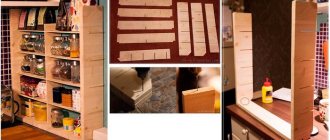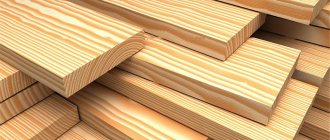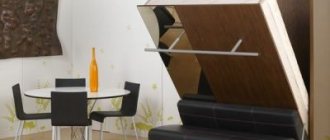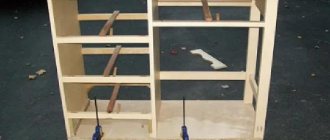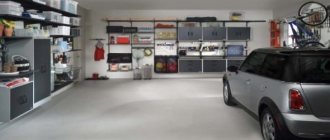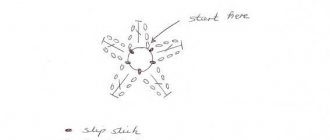What can you use to make shelves in a pantry?
Not only the ease of making shelves in the pantry and their low cost depend on the material - the correct choice of base is the key to the durability, strength and beauty of the product. Pure wood or plywood, beams, metal profiles are only a small part of the suitable sources. To make a choice, it is worth considering the weight that the shelves must support, taste preferences in the appearance of the rack, as well as the materials available. So, the most reliable and unpretentious will be a metal profile and high-quality wood. They will provide high load capacity and will not cause inconvenience in the manufacture of storage space.
Advantages of metal shelving
The main advantages of such designs:
- Relatively low cost.
- High maintainability. Parts can be replaced using standard elements, or you can make blanks yourself.
- Resistant to fire and deformation.
- External attractiveness, which is achieved after coloring.
- Durability.
- Treating the structure with a galvanized coating will increase the resistance of the material to corrosive processes.
Options and drawings of shelves for pantry
Before choosing any shelving option, it is important to know the dimensions of your pantry. Armed with a tape measure, you can easily measure all the necessary data and build on them in the further selection of the scheme.
Dimensions for each structure must be calculated individually, depending on the available space
Based on the individual dimensions of the pantry, it is important to understand the height and permissible width of the shelves, the distance between them, and the most comfortable depth of the entire product. Thus, making a rack will not be very difficult. Furniture manufacturing, like nothing else, is subject to the principle “Measure twice, cut once.”
The design can be either simple or intricate - it all depends on the imagination of the manufacturer
Leaving aside the classic shelving, you can allow yourself to go a little wild in the design of your storage space. By putting more effort into the drawing and measurements, you can make with your own hands not empty shelves in the pantry, but a work of carpentry art.
How to best arrange shelves
The location of the rack in the pantry depends directly on the individual preferences of the owner of the house or apartment. The purpose of the product and the dimensions of the room allocated for storage also play a role. In tight spaces, too much clutter can not only make shelves difficult to access, but also make them too vulnerable to careless movement.
Distance between shelves in pantry
This is a parameter that depends on the purpose of the rack. Shelves for jars in the pantry, made by yourself, can be placed quite close to each other - about 30 cm for convenient use. It’s another matter when the storage space is used for large tools, household appliances and large items. In this case, the distance between the racks can be increased.
What's the best way to make shelves in a small pantry?
The most rational and convenient location for shelves in a pantry would be to either install a rack along the wall or a corner version of the product. Based on individual preferences and based on available materials, the home craftsman can choose a favorable location for the structure. A good option is DIY hanging shelves for your pantry, which will not only be an interesting solution, but will also significantly save space.
This design of the rack will free up the floor of the pantry and give the owner additional shelves for storage.
Peculiarities
The rack is a set of shelves united by a common box. Varieties for the pantry are compact in size. This approach is convenient because with a small space occupied, the rack allows you to accommodate a lot of things, freeing up the visible space of the apartment from them. This type of furniture is appreciated by many: a shelving unit in a pantry is a convenient storage for food, dishes, and home preserves.
This piece of furniture is convenient due to its clear organization. Each shelf of such a rack is used to the maximum and allows you to easily find the desired item, saving time on searching. Almost everything is visible in it. The box can be open on both sides or have a back wall.
The openness of such furniture is its main disadvantage. Due to the fact that the shelves do not close, dust settles on the surface of the rack and its contents. Other disadvantages include the ill-conceived nature of some designs, for example, sometimes the manufacturer provides roller legs for creative models, which is completely inappropriate for using a rack in a pantry. You have to choose between compact size and unnecessary function.
The color scheme of the product may vary. More often it depends on what exactly is offered in the store. These are shades of wood or white and light gray.
If necessary, the rack can be painted: this helps extend the service life of the material and allows the product to look most harmonious in a small space.
Sizing
As mentioned earlier, the dimensions of the rack depend directly on the dimensions of the room. To make shelves in a closet in an apartment, it is important for a home craftsman to consider several parameters before drawing up a diagram:
- width, length and height of the pantry - for the basic layout of the drawing;
- convenient access to the shelves and low height of the rack - for comfortable use of the product without the use of stands and ladders;
- the expected number of items that will be stored on the rack, their sizes, from height to width;
- load capacity - the higher it is, the more stiffeners there should be to ensure the strength of the structure;
- The slope of the floor is an important parameter, without taking it into account you can get an unstable product.
Based on the listed parameters, the home craftsman should sketch out the most detailed drawing, or take a ready-made diagram and substitute his own dimensions. Such a thorough and responsible approach will bring successful carpentry results.
Important! If the floor is uneven, then both stands for the shelving supports and additional fastening of the shelves to the wall of the pantry can help.
The load capacity of the rack directly depends on the distribution of load on the shelves
Room layout
Since you need to make shelves and racks in the room to properly organize the storage of things and clothes, it is recommended to plan everything in advance. It is optimal to make drawings and then carry out the work based on them.
The cutting can be made to order, or you can do it yourself. It all depends on the material you choose and the tools you have.
When working and planning, consider a few important points:
[adv1]
- Determine in advance the list of things that will be stored there. This will allow you to decide what is the optimal height for a particular shelf;
- Make the most spacious and highest shelves at the bottom;
- The most compact ones are at the top to store rarely used items;
- Be sure to leave space so that it is convenient for you to walk around the pantry and move indoors;
- Do not leave too large gaps between sections, as otherwise the racks and shelves will sag.
By following these fairly simple rules, you yourself can figure out how to plan your pantry competently and as practically as possible.
Be sure to reinforce long shelves with jumpers. Thus, they will be able to withstand the heavy load you need.
If you plan to store canned food and heavy items there, it is better to immediately go for shelves and racks made of wood. It is better to use fasteners made of profile and metal.
Decide on the optimal shelving layout.
There are 2 common options:
See also:
Assembling wardrobe doors with your own hands: easier than you thought
- Fixed structures. Here the shelves are located on the sides and go from wall to wall. The racks are stable, there are no problems with manufacturing. But in terms of movement it is more difficult. Then everything will have to be removed and the structure disassembled. Not suitable for walls that are too long, as the shelves will bend. It is unlikely that you will need to move these shelves, so for most pantries this is an excellent option;
- Floor options. Such racks do not depend on the wall. Such structures are located on the floor, and therefore they are easy to move. They can be any length according to your taste and desire.
In fact, the choice is whether to fix the structure on the wall or not. Both options are good in their own way, but the fixed products will be more stable.
It's up to you to decide anyway. The corner or straight type of pantry largely depends on the size of the room and what you want to place there.
How to make wooden shelves in your pantry with your own hands
The classic way to design a storage space is a wooden base made of boards or plywood with additional stiffeners and supports. This is the most popular and simplest option for making shelves for a pantry with your own hands. The photo below is the result of the instructions given.
DIY design drawing of a wooden storage shelving unit
The dimensions in the diagram are approximate: they are selected in accordance with the dimensions of the room. The product consists of three ladder supports and four shelves. For additional stability, the author also added a solid platform down. Step-by-step instructions for making the structure are presented below:
- The first step is to cut 6 pieces of timber - these are vertical supports for future ladders. The dimensions correspond to the desired height of the product. Another component at this stage will be the crossbars of the supports - their length is based on the expected depth of the rack. Since each ladder will have 5 perpendicular elements, a total of 15 of these blanks will be required.
- Another step before assembly is preparing the bars for future shelves. Their size corresponds to the length and width of the desired rack. All raw materials must be sanded and treated with wood primer and paint for durability and strength.
- The next stage is the long-awaited assembly. A simple algorithm works here. 2 long support beams are placed on a flat surface, and partitions under the shelves are inserted between them. Secure with self-tapping screws.
- Final assembly. The photo shows that for additional stability, the rack is adjacent to a wooden wall. If possible, you can make such a mount yourself. To do this, small squares of 4 by 4 cm must be placed between the surface and the product, and then simply fixed with self-tapping screws.
Important! These kind of squares between the wall and the shelving will help to place the product close to the surface with the baseboard: nothing will interfere, and the structure will become more stable.
- The final step is installing the shelves. They are located in the same way as in the photo above: secured with self-tapping screws. It’s easy to make shelves from bars in your pantry with your own hands. This quick and easy process will not take much time, but will bring a lot of pleasure.
Assembly
The procedure for assembling a metal pantry rack is as follows:
- The prepared future racks must be laid on a flat surface.
- The rear and front parts of the frame are placed between them.
- The corners of the structure are adjusted using a plumber's angle.
- Excess pipes, if any, are trimmed.
- To prevent the rack from tipping over, it is advisable to mount it against the wall.
- To assemble the frames, insert 1.5 and 0.4 meter trims into the connecting corners so as to form a rectangle.
- The resulting frames are fixed with vertical posts.
- Wooden or plywood shelves are laid and secured with self-tapping screws.
How to make shelves from a profile in a pantry
Making a rack using metal profiles is suitable for storage rooms, where the walls are easily subject to self-tapping screws.
Simple shelf design using metal profiles
There are several nuances in the execution of this version of the product. For ease of installation, it is fixed under the ceiling and near the floor; it requires fastening to the walls. If this can be done in a pantry room, then the rack will make the owner happy with its simplicity and conciseness. Step-by-step manufacturing instructions are below:
- Metal profiles three meters long will be placed on the wall as follows. A total of 8 supports for the shelves are required. If necessary, the dimensions of the diagram must be adjusted to the dimensions of the storage room.
- The dimensions shown in the diagram below can also be adjusted. At this stage, it is necessary to attach metal profiles to the wall, floor and ceiling of the storage room. The framework of the structure begins to emerge.
- Install additional perpendicular profiles on vertically fixed workpieces. They must be parallel to the wall ones. Thus, at this stage of work, the home craftsman needs to have three supports on the wall, two vertical ones from floor to ceiling, one from the beginning of the shelves to the ceiling, as well as three horizontal supports. The 8 profiles stated at the beginning of the instructions are used up - the shelving frame is ready.
- The next stage is creating shelves from plywood. Three blanks with a width of 500 mm are cut from a piece of 3000 mm. The quantity and sizes are selected individually.
- The final stage is the installation of plywood shelves on a structure made of metal profiles. Here you need to secure the bases with self-tapping screws and the rack is completely ready.
Quick and easy production will not ruin the home craftsman, but will provide additional storage space for tools, cans and other household items.
Metal shelving for pantry
For work you will need the following materials and tools:
- A hacksaw or grinder.
- Screwdriver or screwdriver.
- Roulette.
- Chromed pieces of pipes with a diameter of 22 mm, a length of no more than three meters.
- Connecting parts for assembling and fixing the device.
- Plywood sheets with a thickness of 15 millimeters (for shelves).
- Self-tapping screws.
Preparatory work includes cutting pipes to the required sizes. As an example: for a rack with dimensions of 1550/200/450 mm (length/height/width) you will need 4 vertical racks 2 m long. In addition, you need to prepare 4 pieces of 1.5 m each and the same number of pieces of 0.4 m each .
How to make hanging shelves in a pantry with your own hands
Wall shelves always look light and laconic. This option is perfect for lovers of high-tech style and minimalism. The whole secret of such products lies only in installing them on the wall. Read more about how to create this piece of furniture and install it correctly in step-by-step instructions:
- The first stage is making the shelves. In this design, they must be wide enough so that the mount fits securely to the product. Plywood must be cut into equal pieces - the dimensions in this case depend entirely on individual preferences.
- You should get one long and narrow blank - the front side of the shelf, two wide boards for the base itself, two small side ribs where objects will be located, as well as three bars - they will become jumpers.
Important! The side edges of each workpiece are sharpened at 45 degrees for easy assembly of the parallelepiped shelf.
- Having provided additional convenience with masking tape, you need to fold the shelf around three bars already attached to the base. In this position, they must be glued and secured with weighty objects until they dry.
- The next step is to secure the side panels in place of the shelf ribs. This can also be done using glue. The blanks are cut from the same plywood with a 45-degree edge.
- For aesthetics, treat the joints with wood putty - they should become invisible. Sand the shelf. If desired, you can prime, paint and varnish.
- For fastening, you need to take metal bars or profiles. They must go inside the shelf cavity. Weld or fasten the workpieces as shown in the photo. Paint as desired. Place them on the wall.
- Place the shelf on the metal fastener.
This design of a wall rack will not take up much space and will be an excellent design solution. Moreover, the load capacity of the structure is several tens of kilograms.

