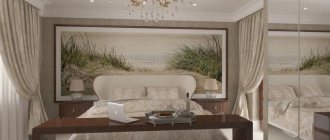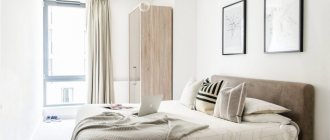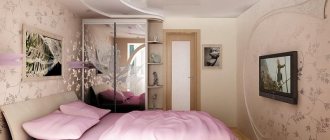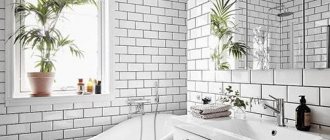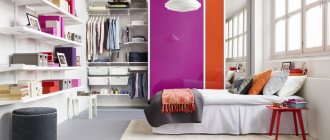Design of a small bedroom with a balcony
It is recommended to decorate small rooms with low ceilings with contrasting decorative beams made of dark wood. The main background should be light. This way you can visually raise the height of the ceilings and expand the space.
You can repeat the color of the beams in laminate, linoleum or other flooring, furniture, windows and doors. Blue, pearl grey, pale green and light pink shades will serve as the ideal backdrop for an ensemble of furniture made from natural materials.
Designers advise not to overload a bedroom with a loggia with flowers. It is better to use no more than three options. You can choose both contrasting and related tones. It is not recommended to include too bright colors in the relaxation space, otherwise they will not allow you to relax properly.
The color spot that accentuates the interior of the bedroom connected to the balcony should occupy no more than 30% of the space. Large mirrors or wallpaper with a 3D effect will look very impressive. They will help expand the boundaries of a small room.
Proper zoning of space
It is necessary to divide a room into zones based on the preferences and needs of all family members. For example, if a children's room is being remodeled, then the balcony can be adapted as a place for lessons or a mini-playground. If there are two children in a family, you can leave one bed or sofa in the room, and move the second bed outside the main part of the room.
You can arrange a loggia for one or two adults according to the following principle:
- Study . The advantage of such zoning will be natural light and isolation from the second spouse if they occupy the bedroom together.
- Workshop . For women, this may be a corner for sewing or knitting, and for men, a room with tools.
- Greenhouse . Place ever-blooming plants in this room. They will delight you with their beauty. And the oxygen produced by flowers will improve your health.
- Relaxation corner . You can create a place to relax by hanging a hammock or installing a small sofa. Complete the loggia with photographs in monochrome or bright frames.
- Library . To relax with your favorite piece in your hands, place a chair and a floor lamp next to it. Allocate free space for bookshelves.
- Gym . A treadmill, fitball, dumbbells, punching bag or yoga mat will help you create a home fitness club on your balcony.
Also, many women will like a boudoir, which includes a dressing table, a miniature or floor lamp and shelves with cosmetics.
All the pros and cons
Before planning a sleeping place on the balcony, you should weigh the pros and cons of such a decision. There are quite a few supporters of such a solution; the main argument is the possibility of expanding useful space, which is not very much in city apartments. Using a balcony for the bedroom allows you to create a well-lit and ventilated space, a special atmosphere of outdoor relaxation, but with the comfort of home. This is due to the lack of glazing or its large area, which makes it very different from the room.
Using a balcony allows you not only to solve the issue of expanding space, but also to allocate a sleeping area, providing the necessary privacy from the rest of the room. It is not necessary to combine two zones; the balcony block can be saved, which will save money on refurbishment. But in any case, it is recommended to select furniture and textiles that are resistant to bright sunlight. Even for the north side, pillows and bedspreads can quickly fade, losing their attractiveness and novelty.
Among the main advantages of the arrangement solution are:
- Possibility of expanding usable space for a small apartment. This solution allows you to make the room more comfortable, properly zone the space, highlighting a separate place for sleep and leisure.
- Creating a cozy, comfortable atmosphere and protecting the sleeping area from the noise of other rooms. This solution will be in demand for families with small children, allowing adults to relax in peace.
- Improving the ergonomics of the apartment, improving planning solutions. The area of a loggia or balcony is usually incomparable with other rooms, but it can even be used to the maximum. Even with such a lack of space, you can create a very comfortable place to sleep here by installing a folding bed or transformable furniture.
A photo of a bedroom, the arrangement of which shows a variety of designs and furniture choices, is a very interesting solution from the point of view of apartment planning. But this interior option also has its opponents. Among the main disadvantages it should be noted:
- difficulty in laying communications;
- lack of proper insulation and sound insulation;
- area too small;
- special requirements for the selection of furniture;
- the need to obtain permission to refurbish the space.
When deciding to arrange a place to sleep on the balcony, you need to take into account the lack of utility networks - lighting and heating. And if special permits are not required for installing electrical wiring, then with heating everything is much more complicated. To install a radiator, you must obtain permission, and this is only possible when drawing up a project. But even in this case, permission will not always be obtained.
The downside is not only the lack of communications, but also insufficient insulation and sound insulation of the space. It is not always possible to insulate a balcony from the outside, and performing such work from the inside seriously reduces the already small area. In addition, cold glazing is often used for balconies, which protects from drafts and precipitation, but does not provide the proper microclimate. Changing the window profile is also not possible for all houses. The lack of proper sound insulation can also cause some discomfort, since street noise is not conducive to proper rest.
Lighting selection
When choosing this option for the design of a bedroom with a balcony, keep in mind that the central light will not look very nice. It is best to abandon chandeliers in favor of several spotlights. Small night lights will look beautiful in the interior.
As additional lighting elements, you can install a table or floor lamp, and install paired sconces on the sides of the wall.
Podium bed on a loggia or balcony
Photos of the design show the features of choosing and arranging furniture. Since it will not be possible to organize a full-fledged environment due to lack of space, preference is given to compact or folding furniture. Usually on the balcony you can only install a bed and a couple of wall shelves; there may not be enough space for more. But this issue can be resolved; among the most interesting options is installing a podium bed.
This is a low elevation above the floor level on which the mattress is placed. To increase the functionality of such a solution, storage systems can be built into the podium. Boxes can be different, among the most successful are the following:
- single- and multi-sectional compartments, which can be accessed by folding back the plank or slatted base, but to do this you will have to remove the mattress;
- drawers (their arrangement requires space to open; such a solution is not possible in all cases).
The design of a podium bed can be very different; the most convenient arrangement will be for the combined space of a balcony and a room or for a sufficiently large area. The height of the base can be different, it all depends on personal comfort and preference. If there is enough space, then you can leave 25-30 cm of base on the sides of the mattress, which can be used instead of a bedside table. A table lamp fits comfortably here, and the shelf is suitable for books and personal items. This design allows you to create additional storage space for some things without cluttering the balcony with wall shelves or additional bedside tables.
What could a podium look like? The style of its design depends entirely on the features of the interior, but most often it is a laconic, minimalist design and a calm color scheme. Additionally, LED lighting can be installed along the edge of the base, but its brightness should not be too high, and it is also recommended to take measures to protect the eyes from light.
Selection of color palette
When thinking about what shades will be present in the design of a room with a loggia, take a closer look at the combination of warm and white tones. Coral, burgundy, carmine red, pale pink, sand, yellow, beige, walnut colors are included in the standard range.
You can also add quite a bit of cornflower blue, mint, aquamarine, olive, emerald and sky blue tones.
If cool shades have been chosen, then they must be strictly dosed only as an accent spot. Otherwise, they will overload the interior.
Style directions
When choosing this option, be guided by your own preferences.
The most popular style directions are the following:
- modern classic;
- Scandinavian (“Northern”);
- Oriental;
- minimalist;
- eclecticism;
- Art Deco;
- high tech.
All of them will fit well into the interior of a bedroom with an attached loggia.
Modern classic
This direction includes functional decor, the use of bright elements in space, original textiles in a bedroom with a balcony. Modern classics contain minimalism, characterized by practicality. The combination of light and bright colors looks interesting.
Contrasting combinations help create a more inviting atmosphere and expressive setting. All this does not affect the functional content of adjacent rooms, so people living there feel very comfortable.
Scandinavian
This direction in decor is distinguished by the following characteristics:
- simplicity;
- geometric shapes;
- an abundance of green plants;
- white or gray decor on the walls;
- pastel shades of walls;
- lots of light.
Furniture is selected from natural materials (wood, wicker or matting). Forged elements and fabric upholstery will be effective additions to them. It is not recommended to include too bright colors in the relaxation space, otherwise they will not allow you to relax properly.
Oriental
This style is distinguished by the use of ceramic tiles. Also widely used is decorative plaster, which is covered with painted patterns in the oriental style after complete drying.
The highlight of the interior will be metal candlesticks with candles.
Small velvet, jacquard or velor pillows will decorate the bedroom and loggia. They can be scattered on the floor, and the bravest ones can replace a sleeping place with them.
The pillows are placed on a specially made wooden podium. Window openings are decorated with translucent light curtains. You can complement them with heavy drapes in dark burgundy or emerald with Arabic script or complex intertwining patterns of flowers.
An important element of the interior will be metal boxes, plates, hookahs and vases with oriental ornaments.
Minimalist
To decorate a space in this style, terracotta, vanilla, gray and white colors are preferable. Cool tones are best. A combination of warm and white colors would be inappropriate here. You don't have to buy a lot of furniture. It will make the interior heavier. You can create a work area with just one table and chair of a minimalist design.
Add black and white frames with discreet photographs to the interior and it will sparkle with new colors. Walls covered or painted in the same tone will help create a feeling of lightness. Symmetrical compositions will allow you to achieve stylistic perfection.
Light brick or stone masonry (plastic or alabaster imitation) will look very impressive in such an ascetic interior. To decorate the lower part of the window sill, use lighting, and place several pots of flowers on top. Containers for plants should be white. In this case, a bedroom with a balcony will look stylish and laconic.
Designers recommend not to overload the space in a minimalist style with an abundance of decor. One figurine, a vase without patterns or a painting will be enough. Window openings can be covered with panel curtains or blinds in white, brown or beige. Textiles in the room and on the loggia should be discreet.
It is better to give preference to a bedside rug without patterns and a blanket in discreet shades.
Eclecticism
This direction is collected from all styles together. Designers advise selecting room elements so that they are united by one shape, color, texture or other connecting factor. A mixture of retro 80s, loft and classic or minimalist styles will look very impressive.
This design option for a bedroom with a balcony will look like this: a sofa and armchairs made of smooth coffee leather combined with imitation brickwork. It is planned to use bright retro photographs (for example, reproductions of Andy Warhol paintings) as wall decorations.
Instead of curtains, you can hang blinds, and replace the window sill with a tabletop with a reflective polished smooth surface. Bright decorative pillows are suitable as a color accent. Unusual lamps, light vases with bouquets and gramophone records will become original decorative elements.
Art Deco
The characteristic features of this direction are:
- dosed use of decorative elements;
- emphasis on lighting and color palette;
- use of dim textiles.
The latter plays a special role in the art deco style. This design is characterized by the use of geometric patterns or calm floral patterns. Textured bedspreads with such patterns will help add coziness. Designers recommend selecting room elements so that they are united by one texture, color, shape or other connecting factor.
Symmetrical compositions will allow you to achieve stylistic perfection. The shades of the finish should match the colors of the furniture. This will help highlight all the winning places in the interior. You can install original lamps near the bed. This design of a small bedroom with a balcony will encourage a comfortable rest.
Floor lamps and light bulbs can be of any shape, but it is better to avoid pretentious designs.
High tech
This functional direction will look very advantageous in a bedroom with a loggia. This style is distinguished by moderation to the point of reasonableness, combined with the latest developments in the field of high technology.
High-tech involves the use of several lighting options and lighting levels at once. The use of mirror, glossy and matte surfaces will make the space more laconic due to the play of textures.
This style uses chrome or metal elements. For example, chair or table legs or photo frames. Silver color is used everywhere in high-tech style.
Podium on the balcony connected to the room
If you are extending the room onto a balcony by removing the window sill block or you have a large bay window, then building a podium there would be an option for using the additional space.
You will receive a number of benefits:
- When constructing a low podium, you can install a heated floor or an in-floor converter for additional heating of the room.
- An additional sleeping place can be arranged on the podium.
- The interior space of the podium can be used to store all kinds of things and thereby reduce the amount of furniture in the room.
- For craftsmen, you can build in a small pull-out table.
- The podium area can be separated with an openwork partition and a small office can be created there.
In the process of combining a room with a balcony, the room has to be thoroughly insulated, which means that the floor in this case rises. And a small podium, coming from the loggia space and capturing part of the room, will fit perfectly into the interior of the room.
Podium finishing
To finish the podium on the loggia, you can use various materials that are available in any hardware store. Some of them can be very expensive, but if you have a small budget, you can use improvised means.
The simplest option is to build a podium from chipboard or MDF panels that fit organically into the overall interior.
You can also use parquet boards or laminate to finish the podium, but it is worth considering that even on an insulated and glazed loggia it is quite humid and wood for finishing is not the best option.
Recommended colors
It is not advisable to decorate a place to relax in blue or blue shades. They can cause insomnia and even depression. Green color helps you relax and unwind. It is enough to decorate a few interior details in such a range to quickly and fully fall asleep.
The owner of the room will feel especially comfortable if you combine green and emerald colors with warm pastel shades.
The combination of light and bright colors looks interesting in the design of a bedroom with a balcony. For example, gray looks very dark, and pale red will soften it. Orange will enliven the bedroom. At the same time, it will calm your nerves.
However, red tones will not work. If you really like them, then designers advise using them to a minimum as decorative elements. A bedspread or curtains of this color will look very impressive.
Failure to follow this rule will have a negative impact on your mental state and make you feel despondent.
The burgundy tone of the wallpaper will add bright notes to the space. Combine it with silver or gold color. Monochrome or a combination of black and white will appeal to everyone who is partial to minimalism in the interior. This kind of design is always relevant. Choose soft pink, a pale version of grey, cream or dark beige to make the decor more sophisticated. You can also dilute it with a warm color palette.
Walls painted or pasted in the same tone will help create a feeling of lightness. Experts advise avoiding completely identical colors in the interior so that the space does not look boring. But you shouldn’t make it very bright either. This palette will not allow you to sleep well.
Furniture selection
If in rooms you can choose furniture and beds on a grand scale - massive, bulky structures, then in the case of a balcony everything is exactly the opposite. Every meter, whatever, every centimeter is important in this secluded corner! The following points will help you approach the purchase of furniture wisely.
- Regularity of use.
You need to clearly understand for what purpose the bed is installed. If you plan to sleep on the balcony every day, you should think about comfort: a transforming bed will cope with this task. It will be comfortable and take up a little more space than a mini folding bed for those guests who will sleep on the balcony once every few months. Therefore, proper prioritization will help save space.
- Sofa.
A smart solution would be to install a folding sofa or chair with a sliding mechanism on the balcony: during waking hours, the piece of furniture will take up very little space, giving freedom of movement, and at night it can serve as a full-fledged bed.
- Seasonality.
To use a balcony in summer, it is appropriate to use a sun lounger: the structure can be quickly disassembled, while creating a comfortable reclining position. In cold weather, such an accessory is not suitable for use, so you should remember the seasons when purchasing this or that piece of furniture.
Stages of turning a loggia into a comfortable bedroom
To arrange a relaxation room on the loggia, you must proceed according to the following scheme:
- Glaze the balcony. The best option would be triple or double glazing. Such windows will provide good sound insulation and prevent heat from escaping into the street. Just like other rooms, the balcony needs regular ventilation. This measure will help preserve the health of household members. Therefore, it is recommended to install double-glazed windows with a vertical opening function. More environmentally friendly frame materials are considered to be those made of wood: oak, alder, hazel. But they are much more expensive than plastic ones.
- Insulate the floor and walls. Experts recommend using mineral wool or high-density foam. It is better to avoid using foil insulation as it will not be effective during the winter months. The floor is poured with concrete screed and waited for complete drying. Then lay out a layer of mineral wool or polystyrene foam. Wooden logs are placed on top, and there is insulation between them. If extruded polystyrene foam was chosen as such a material, then there is no need for wooden beams. The finishing touch will be laying the flooring boards. Walls are insulated according to a similar principle. You can also install a heated floor system.
- Equip the heating system and lay electrical cables. It is better to entrust this stage to a professional. The radiator is attached to the wall near the window.
- Carry out finishing. The ideal option would be wooden panels or cork. It is not recommended to use ceramic tiles or plastic.
The last step will be designing a bedroom with a balcony. This includes choosing a color palette, installing a bed or sofa, and decor.
The built-in wardrobe looks very good in the space of the loggia.
Bedroom interior ideas on the balcony
To make your dream of a compact and comfortable bedroom on a balcony or loggia come true, you can look for ideas for ready-made interiors. The best solutions can be safely applied at home.
A completely isolated and closed balcony can become a separate children's room. This photo clearly shows how to organize space in a narrow room to accommodate a bed and wardrobe:
The absence of a balcony block in the photo below makes the space of a small bedroom freer, which is perfect for those who suffer from claustrophobia or feel uncomfortable at a high altitude balcony. The remains of the window sill were used to accommodate a heating radiator and additional seating:
A bed on a stepped podium with drawers built into it is an excellent solution for organizing a sleeping area and storing things at the same time:
The easiest option is to organize a sleeping place directly on the floor of the balcony. At the same time, it is important to ensure the quality of the room’s thermal insulation, and even better, choose a heated floor option:
A folding sofa is an ideal option for comfortable placement of a sleeping place on attached loggias and balconies:
By showing a little imagination, carefully considering the arrangement of furniture and its design features, and also taking care of high-quality insulation of your balcony or loggia, you can create a truly cozy, secluded corner for your bedroom even in a small apartment!
Subscribe
Layout options
The most interesting solutions for remodeling a room with a loggia are:
- Division into functional zones. Most often there are two of them - a balcony and a bedroom. This design will require removing the window and dividing wall. The arch will act as a partition here. By decorating areas of the room in the same style, you can achieve a smooth transition from the bedroom to the loggia.
- Window sill as a divider. With its help, space is divided into segments. To do this, you will need to demolish the door and window unit.
- The loggia and the adjacent room are independent of each other. This decor will not require dismantling the dividing wall and window.
Apartment owners most often choose the third option. The first two are quite labor intensive. To implement such ideas, permits are required. You can get them from the Technical Inventory Bureau.
Finishing floors, walls and ceilings
The finishing of walls, ceilings and floors depends on the taste and color preferences of the apartment owners. It is necessary to determine whether the attached balcony area will serve as a harmonious continuation of the bedroom or stand out as a separate area.
Currently reading: Bedroom design in Provence style: 100+ cozy interior ideas
It is also important to choose the right color scheme. For small bedrooms, discreet light colors are used, which visually make the room larger and create an atmosphere of calm and comfort. Oversaturation with bright decorative elements will distract attention and interfere with complete relaxation.
To decorate the walls, use classic wallpaper, textiles, painting or decorative panels.
Laminate, linoleum or parquet are used as finishing floors. The flooring in the attached room is also done with ceramic tiles or floorboards. When combining a balcony and a bedroom, it is not always possible to get the same floor level in the combined rooms. This moment can be used to advantage by arranging a small podium or step.
To decorate the ceiling, ceiling wallpaper, suspended or suspended ceilings, and classic whitewash are used.
Balcony combined with bedroom
Current legislation does not prohibit combining a room and a loggia. Permits are required for this. They must state that the work performed will be safe for the house and residents. After this, you need to create a project that indicates what changes are proposed to be made and obtain permission.
Owners should be aware that the top lintel and window sill are demolished only in houses made of brick or blocks. But in panel high-rise buildings it is forbidden to touch such a part. It is part of the load-bearing wall.
What to consider?
The process of combining a bedroom with a balcony should begin with the preparation of a redevelopment project. Such paper is ordered from a licensed architect. Without it, the project will be considered invalid. You can also get a project from an architectural bureau.
The next stage will be the approval of drawings. To coordinate these documents, approvals will be needed in several places (Ministry of Emergency Situations, BTI, etc.).
Owners should be prepared that this will take a lot of money.
Upon completion of the repair, you should call a surveyor from the Bureau of Technical Inventory, who will make changes to the housing registration certificate after the measurements have been taken.
Advantages and disadvantages of combining a loggia and an adjacent room
Converting into a single room has several advantages:
- the area of functional space becomes larger;
- the level of natural light increases due to sunlight during the day;
- you can divide the bedroom into different zones (for example, a study, a boudoir and a place for relaxation).
The disadvantages are collecting documents and going to authorities. You will also need money for glazing and insulating the balcony. In addition, this part of the apartment needs waterproofing, heated floors and finishing with special materials.
The bedroom is a place for rest and sleep. The design of such a room should be relaxing, calming and incite positive thoughts. In the process of thinking through the future interior for a bedroom with a balcony, you need not only to listen to a specialist, but also to bring in your own ideas. A comfortable stay in such a room will depend on this.

