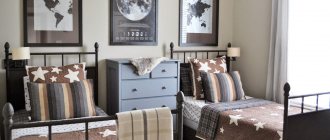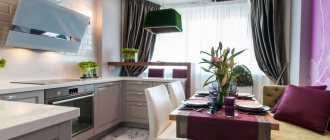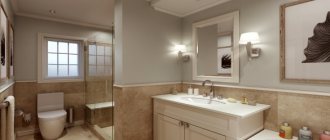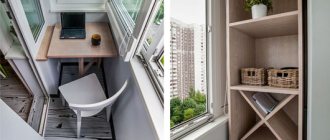Arranging a balcony or loggia can significantly increase the level of comfort of living even in the smallest apartment: here you can organize a space for relaxation and work, for playing sports or a playroom for kids, for storing various things and studying. The room on the balcony can be either separate or combined with the main space of the apartment. There are many options for implementing such projects. The main thing is to correctly draw up an action plan and choose the optimal design and finishing option.
It all starts with the windows
One of the critical initial stages is glazing the balcony. The indoor climate depends on the choice of designs. To choose the most suitable solution, you need to determine the purpose of the future room.
If this is a space for year-round use, it is necessary to install thermally efficient double-glazed windows. The presence of air chambers between the glasses significantly reduces heat loss.
Since glass structures themselves are the most vulnerable place for cold penetration, ensuring a comfortable climate depends on their choice.
For seasonal use, the room can be glazed with “cold” frames, but then a full-fledged room on a loggia or balcony simply won’t work, because no one wants to work, study, or relax in the cold.
Today, metal-plastic windows have the highest thermal insulation properties. It is these models that most contribute to creating an exceptional climate on the balcony for any pastime, for whatever purpose the additional room is created. Double-glazed windows effectively protect the room from heat loss and excessive heating during the hot season. But still, a favorable atmosphere is created only in conjunction with additional measures to insulate the balcony.
Photo of the combined balcony
Read here Repair of the loggia: 60 photos of redevelopment and designer decoration of the loggia
Did you like the article? Share 
Insulation
To convert a balcony into a room, you need to consider a system of additional thermal insulation. As a rule, fences are insulated for better heat retention during the cold season.
To ensure a comfortable climate, it is also important to provide room heating. The optimal solution is a “warm floor”, which is enough to heat a small loggia or balcony in cool spring or autumn, but in winter you will need an additional radiator, convector or device for temporary use.
It should be noted that stationary batteries connected to the central heating system must be agreed upon with the relevant authorities. Such projects must be safe, so it is important to take into account any loads and increases in those on existing structures.
To ensure a comfortable climate on the balcony, various materials are used as insulation - from thin foil coatings to mineral wool. The choice depends on the specific purposes and subsequent use of the room, as well as on the properties of the main enclosing structures.
For example, to create a play area for children, it is important to make the room as warm as possible, but for adults to work and relax, average thermal insulation values are sufficient.
Metal and siding fences require higher quality insulation, while brick walls conduct heat to a lesser extent.
Foam remains the most popular, as it has the best balance of quality, efficiency and price. In harsh conditions, it is advisable to use mineral wool. Other options may be less effective.
It is necessary to insulate not only walls and fences, but also the floor. The most effective option would be to combine thermal insulation with forced heating. In this case, you can choose any floor covering, because it will warm up, and then comfort will be ensured.
Design of a living room with a balcony: photo examples of successful interiors
If the layout of your apartment includes a balcony in the living room, you can confidently be called lucky!
Yes, yes, that’s right, because in a small area, a balcony can greatly expand the space! Of course, in this case, the balcony itself must be covered, then you can safely “move out” onto it and create a design with your own hands.
Look at the photo:
Here are the various uses you can think of for it in your living room.
And here is the design of a living room with a balcony, which serves as a personal office (see photo):
Decide for yourself how to decorate a balcony in the living room. You see, it can be used to expand space and to create a separate functional area, such as:
- library,
- cabinet,
- bedroom,
- lounge area.
If the balcony is a bay window type, it will fit powerfully into the interior and will look like a very stylish extension of the room, so go for it!
Design and finishing options
The choice of design and finishing solutions is an entirely personal matter, because it all depends on taste and preferences. The purpose of the room will also play a role - whether it will be a relaxation area on the balcony or a children's room, an office or even a bedroom.
Most often, minimalist designs are chosen for loggias and rooms here, because excessive detailing and decor can reduce the free space, thereby reducing the level of comfort. If the space of the room allows, choose country, Provence, Scandinavian style, less often shabby chic, hi-tech. In any case, the environment must be functional and harmonious to ensure proper comfort.
Decor
It is not enough to simply combine two spaces; you also need to think about the design of a living room with a loggia in a panel house. The rectangular shape of the room is not entirely convenient for combination. When its width is no more than 2.5 meters and its length is more than 5, combining it with a balcony will lead to serious architectural errors. A person will not feel comfortable in a long but narrow room. A wall-high mirror will help correct the situation. It is necessary to attach two canvases on parallel walls, but not opposite each other. The wider the mirror, the longer the room will appear. And so that guests do not accidentally damage it, it is necessary to install a floor vase with flowers or furniture.
Article on the topic: Design and decoration of walls on the balcony: possible options and non-standard solutions
Children's room
Arranging a nursery on the balcony most often involves organizing a play space, since a safe and warm room for sleeping and studying requires quite a serious investment. It is optimal to do this when combining - full or partial - with adjacent rooms.
The basic rules for safety and comfort in arranging a room for children are:
- warm floor;
- high railings;
- durable and safe double-glazed windows;
- sustainable furniture items;
- environmentally friendly materials.
Creating a play space here is convenient because you can place here places to store numerous toys, the largest of them, for example, entire tracks for playing with cars, palaces and houses for playing with dolls. The furniture is easily built into the end sections of the balcony, freeing up the area for free movement.
The design of a nursery can be varied - from a light, minimalist design with a small number of details to a space saturated with catchy shades.
An important nuance remains the choice of practical materials, which at the same time must be safe for children. Usually they choose wood, tiles in combination with warm floors. Wallpaper is not suitable for finishing balcony walls - it is short-lived, especially with regular climate changes.
Bedroom or office
Rarely does anyone decide to set up a bedroom on the loggia: direct sunlight may fall here, and all measures to ensure comfort may not be effective enough for quality sleep. But everything is possible, and the desire to organize a bedroom on the balcony can be realized, although at a significant cost for effective glazing, insulation and heating of the room.
The design depends on personal preferences, cardinal direction and the availability of space for additional structures:
- Whether you want to create an intimate setting or a purely relaxing room;
- What time do the sun's rays hit here?
- Is there enough space to accommodate a wardrobe or work area?
By answering a few questions, you can find the optimal solution for arranging an additional room.
- If the sun shines here for a long time, you can use fairly dark colors for decoration to visually reduce the brightness of the rays, especially when arranging the bedroom.
- If there is no need for a work corner (computer desk or dressing table), then you can only use a bed for sleeping and a few shelves for personal belongings. It is quite possible that even a small balcony can accommodate a built-in wardrobe.
- A work corner or dressing table can also be built into the end part of the room, combined with a window sill if the glazing is carried out, or a full-fledged work space can be installed on a large loggia.
But a balcony is an ideal space for arranging a work office, especially if the apartment does not have a separate room for this. This is a convenient solution for those who work remotely or often take work home. This option is especially convenient for providing comfort and privacy in a large family.
On a balcony or loggia you can easily organize multifunctional structures for placing work accessories, documents or books, a computer table and a comfortable anatomical chair. Transformable pieces of furniture help save space and implement any modern design project.
Elements of a warm balcony
Before moving on to this section, it is necessary to answer one question that worries those apartment owners who decide to carry out insulation with their own hands. Do you need a permit to carry out this type of work? Permission is not required, but please note that the front part of the balcony must meet the architectural standards of the building.
This is especially true for those apartments whose balconies are located on the front façade facing the main street. By the way, in big cities you still have to ask for permission for such apartments. And practice shows that many do not receive such permission.
Glazing
The best option is plastic windows. Glazing of this type makes it possible to increase the space of the balcony due to the so-called offset design. That is, starting from the parapet, the windows are moved outward by 30-40 cm.
It is not worth doing glazing yourself, especially with removal. It is better to entrust this process to professionals.
Construction of walls
As mentioned above, currently specialists use blocks of cellular concrete to build walls. This is a small (non-standard) sized wall material, lightweight, with good thermal insulation qualities.
You can also use the frame method for construction, for which you will need a wooden beam measuring 50x70 mm or 70x70 mm. The frame is constructed with your own hands in the form of a sheathing (vertical posts, plus framing around the entire perimeter of the walls), between the elements of which thermal insulation material is laid.
Please note that glazing (with or without extension) must be installed specifically on newly constructed balcony walls. But additional fastening should also be done to the metal fence
Insulation
To insulate a balcony, you can use various thermal insulation materials with different prices and technical characteristics. The main thing is to approach the issue itself correctly.
For example, using cheap materials such as mineral wool or polystyrene foam, you will have to construct lathing with your own hands not only on the walls, but also on the floor and ceiling. But for penoplex, lathing is not needed. This reduces the time for thermal insulation work. But in any case, thermal insulation of a balcony is not a difficult task; even a beginner can do it with his own hands.
Finishing
Since a warm balcony is a full-fledged room, the design of this room must match the decoration of all other rooms. Basically, you will have to take into account the purpose of the balcony:
- If you decide to arrange a women’s boudoir in it, then the design should be light, soft, and delicate.
- If this is a playroom for children, then the design will have to be adjusted to match the game elements with bright patterns and shades.
- If this is an office, then an office-like design with elements of comfort with upholstered furniture and fabric wall upholstery is adopted.
- If you decide to arrange a greenhouse (winter garden) on the balcony, then the design of this room should be natural. It mainly uses lining, wooden glazing (with or without extension), linoleum on the floor under parquet, and so on.
Don't forget that the design of the attached balcony is one of the main parts of the whole process.
Continuation of the room
Before making a room out of a balcony, you should consider the size of your budget and the possibility of using solutions that will not contradict technical standards and safety rules. Sometimes a more profitable, but no less effective option is combining a balcony and a room. This increase in usable area will make any space more functional.
Options for arranging such a continuation may be different:
- Complete combination leads to the merging of rooms, and the balcony windows become the windows of the room. There is no longer any hint of the presence of a loggia. The implementation of the design involves the standard use of space - as if it were part of the room from the beginning.
- Partial unification of spaces can be realized only by removing translucent blocks - windows and doors. Then a small section of the wall remains, which can serve as a zoning element, a table - both dining and working. This design can be converted into a shelf or chest of drawers.
- The combination of rooms can be transformable: standard fences between rooms are removed, and sliding panoramic systems are used instead. They divide or combine space at the request of the owners.
With any of the decisions, it is important to select the most practical materials that will be durable for use in the conditions chosen by the owners of the premises. The warmer the balcony, the more traditional the coatings can be - wallpaper, interior paint, etc. If the room is not insulated effectively enough and is not used all year round, preference should be given to treated wood, ceramic finishes, and imitation stone.
Balcony insulation
Before you begin thermal insulation work, you need to choose insulation. The material for the purposes under consideration must be characterized by the following qualities:
- high strength;
- resistance to moisture;
- environmental friendliness;
- fire safety;
- ease of installation;
- affordable price.
The most popular heat insulators, both for insulating balconies and in general when arranging residential premises, are mineral wool, expanded polystyrene, and polystyrene foam. Each material has its advantages and disadvantages:
- mineral wool. The insulation has good heat and sound insulation, is environmentally friendly, fireproof and is easy to install during installation. However, when moisture gets in, its properties deteriorate;
- expanded polystyrene. It is characterized by high strength, ease of installation, long service life and moisture resistance. The main disadvantage of insulation is its relatively high cost;
- Styrofoam. This heat insulator is characterized by a low price, simple installation, light weight, and resistance to fungi and mold. The main disadvantage is flammability.
Which material to choose depends only on your personal preferences and financial capabilities.
Waterproofing
The laying of thermal insulation material on the floor is preceded by the waterproofing process. For these purposes, penofol or polyethylene is used. Thus, a barrier is created against the penetration of dampness into the room. Experts recommend laying penofol with the reflective side up. It would be a good idea to install waterproofing on the walls as well.
The joints between sheets of waterproofing material are glued together using foil tape.
Floor insulation
Before starting work, prepare the following list of tools and materials:
- impact drill or hammer drill;
- screwdriver;
- ruler, tape measure;
- fasteners (nails, anchors, screws, etc.);
- construction stapler;
- wooden beam 50*50 mm;
- hydro-, steam- and heat-insulating materials;
- antiseptic.
After arranging the waterproofing layer, the installation of the logs begins. As a rule, a wooden beam is used for these purposes, which serves as a frame for the floor, as well as for the side walls and ceiling. When choosing logs, wood moisture content should not exceed 12%. To prevent the formation of fungus and prevent rotting, wooden elements are coated with an antiseptic or special primer. Otherwise, the step-by-step process of installing a balcony floor consists of the following steps:
- The logs are mounted level, for which they are laid longitudinally with a distance from each other corresponding to the width of the insulation. The timber is secured with anchors. If the height of the timber is not enough, use substrates in the form of wooden scraps. First, install the outermost logs, then tighten the cord and lay the beam in the middle.
- Insulation is laid between the beams. Polyurethane foam is used at the joints, and the material must fit tightly to the joists.
- When using mineral wool, a vapor barrier is placed on top of it. Foam or polystyrene foam does not require this layer.
- According to the dimensions of the balcony floor, cut the required pieces of plywood or OSB boards, taking into account a gap of 3 mm around the perimeter.
- Using self-tapping screws, plywood or other material is mounted to the joists.
Wall insulation
A sheathing of wooden beams is installed on the previously installed waterproofing layer, similar to the floor. The size of the timber is also selected based on the parameters of the heat insulator. The wall between the balcony and the living space is insulated in one layer, and the rest - in two. You can also use thicker material.
Ceiling insulation
The balcony ceiling can be insulated in two ways - with or without a frame. It is recommended to pre-treat the base with an antiseptic material, which will prevent the formation of mold. The essence of the frame method is similar to installing beams on the floor and walls:
- The wooden elements are secured using dowels.
- Install insulation.
- Carry out finishing work.
When using mineral wool, the sheets are fixed with mounting foam, and polystyrene foam or expanded polystyrene will hold in place without additional fasteners.
If the ceiling is insulated without a frame, then the sequence of actions is as follows:
- The base is cleaned of contaminants.
- The surface is treated with primer.
- Fix the foam sheets with glue.
- The joints are sealed with polyurethane foam.
Important: The adhesive for fixing the insulation to the ceiling should not contain toluene, which is a toxic substance.
Photo ideas
The room on the balcony can be equipped both for permanent residence and for occasional use. And the choice of design, materials and effective solutions depends only on your goals and objectives. We should not forget that such work increases the load on existing structures, so it is important to find the safest options for implementing the project.
Where to begin
Since any work related to the redevelopment or refurbishment of residential premises requires permission from the state housing inspection, you first need to collect a package of documents:
- Redevelopment project signed by an authorized BTI specialist;
- Technical report on the safety of residential premises for living;
- Documents confirming the legal rights to own the property;
- Certificate of compliance of the project with fire safety standards;
- A document indicating the consent of the remaining residents to the redevelopment.
In some cases, authorities may require a certificate confirming that the house is not in dilapidated or disrepair.











