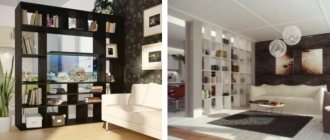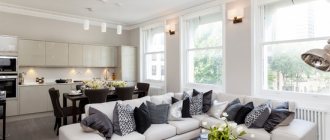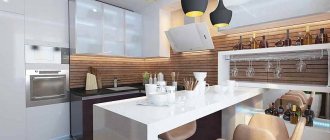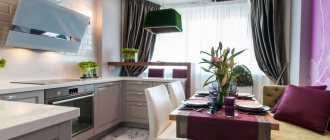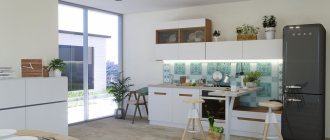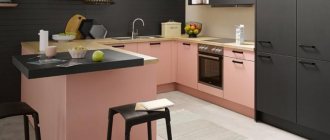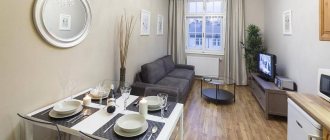Home/Kitchen/Kitchen combined with a living room in Khrushchev - photo design
Any housewife dreams of a cozy corner of the house, intended not only for cooking, but also for meeting all household members at the dinner table, and sometimes for receiving guests. However, this is not always possible due to the size of the room itself. An excellent solution to this problem could be a kitchen combined with a living room, the design and photos of various options of which you will find below.
Combining a small kitchen with a living room is an excellent solution for increasing space
Features of the kitchen in Khrushchev
Happy owners of housing built during the Soviet era - the so-called Khrushchev-era apartments - often complain about their small dimensions. Like all other rooms, their kitchens also have a small footprint.
Dimensions
The area of the working and dining area of such an apartment rarely exceeds six square meters. In addition, there are options with a five-meter square area, where you need to place at least a minimum of pieces of furniture, as well as the most necessary household appliances, so the owners of such a home are beginning to think about how to combine the kitchen and living room in a Khrushchev-era building to make it more ergonomic.
After the remodel, we got a spacious kitchen with a living room
Functionality
Compared to the eighties, when houses with small-sized apartments were built, a modern housewife’s workplace cannot be imagined without a variety of household appliances that make her life easier, but take up quite a lot of space. Competent redevelopment by combining the kitchen and living room in a Khrushchev-era building will help make the interior more practical.
A kitchen with an island work area is very functional and looks very stylish.
Advantages and disadvantages of combination
Before you begin redevelopment, you should consider some points.
pros
Thanks to the combination of kitchen and room in Khrushchev:
- The total space increases;
- You can avoid buying another TV for your work area;
- Instead of two small rooms, you get a studio apartment;
In addition, while preparing delicious dishes, you can easily communicate with other family members vacationing nearby.
Combining two rooms adds light and space
Minuses
However, a kitchen combined with a living room in a Khrushchev-era building also has disadvantages:
- The aromas coming from the stove are not completely absorbed by the hood and can permeate existing textiles in the living room;
- The harmony of the design of a kitchen combined with a living room in a Khrushchev-era building can be mercilessly disrupted by clutter in the workplace, which forces one to maintain perfect cleanliness throughout the entire area;
- All the sounds of cooking food will also fill the hall.
A powerful modern hood will help cope with unpleasant kitchen odors
Pros and cons of the kitchen-living room
The modern rhythm of life dictates its own rules. Comfort and functionality come first in home design. But on 5-6 meters it is almost impossible to place a kitchen set, a refrigerator, a dishwasher and, in addition, to arrange a dining area. If you want to radically expand the space in a Khrushchev-era apartment building, we recommend combining the kitchen with the room.
Merger Benefits
A kitchen-living room in a Khrushchev building will immediately solve the problem of cramped space . By moving the dining area in the room, the kitchen area will increase. Instead of a tiny table, you will put a spacious one, which will accommodate not only the whole family, but also guests. It will become easier for the housewife to set the table: she will not have to run with dishes from the kitchen to the room and back.
After the redevelopment, the room will become brighter due to the second window. In addition, there will be room for imagination: in the kitchen-dining room you can bring to life the most daring design project. In the process of work, you can also change the shape of the corridor and bathroom, and completely change the interior of the apartment.
Disadvantages of Merger
Before you start redevelopment, find out whether the wall has load-bearing status. During work, pipes and ventilation systems passing through all floors must also not be touched. Only non-load-bearing walls are demolished. Otherwise, you need to obtain a work permit, and after repairs, make changes to the apartment’s registration certificate.
Redevelopment is always noisy, dusty and dirty. It is worth stocking up on garbage bags and patience, since it is unlikely that any of the neighbors will like the loud knocking and rumble in the Khrushchev panel building. But if these are temporary inconveniences, then permanent ones may arise. The noise of the refrigerator, blender, and gurgling water from the tap interferes with watching TV, working on the computer, or simply relaxing for family members in the living room.
The smells from food will not only spread throughout the apartment, but will also be absorbed into the walls, upholstered furniture and clothes. There will be no opportunity for privacy if the apartment is one-room. In addition, due to the relocation of the dining area, it will be necessary to clean the room more often.
If these disadvantages are insignificant for you, feel free to develop the design of the Khrushchev. Redevelopment in the form of connecting a kitchen and a room will bring new colors to your apartment. And then arm yourself with a sledgehammer and a hammer drill - as practice shows, such repairs do not require special skills and abilities.
What to consider before remodeling
If you nevertheless decide to connect the kitchen with a room in the Khrushchev-era building, the photo of which is given below, it is worth considering a number of nuances.
Coordination with BTI
You can combine the kitchen with the living room by completely or partially demolishing one of the main partitions of the apartment (demolition of the load-bearing wall of the house is not allowed).
Before starting repair work, the future demolition of walls should be agreed upon with the BTI
Very important! Redevelopment of the Khrushchev-era kitchen and living room is impossible without prior approval from the BTI, in which you will be required to provide detailed diagrams and drawings of the future interior. Otherwise, serious fines cannot be avoided.
Drawing up a preliminary project
When developing the design of a kitchen combined with a living room, you need to carefully consider all the details regarding the materials that will be used for repairs, arrangement of furniture, and selection of lighting fixtures.
You should be very careful about the arrangement of furniture and details in all areas of the kitchen-living room
Highlighting the bar counter
After demolishing the wall, you can make a hint of it and place a bar counter along the line of the former wall. It will simultaneously create the illusion of a common space and mechanically cut off the kitchen work area. The bar counter does not necessarily have to run along the entire length of the wall. It can take up very little space, leaving enough space for free passage. And at the same time, the stand can be used in a variety of ways.
In Khrushchev she can take on the role of:
- table;
- storage of dishes and interior items;
- places of rest;
- places for receiving guests.
At the bar counter you can make racks for dishes and drawers for storing things. This will make it even more practical.
Important: Instead of a bar counter, you can make a kind of table in place of the wall. Instead of supports, you can use an aquarium with fish. The result will be a very original, respectable apartment design. And at the same time, practicality will also triumph - the table can be used for its intended purpose.
A living room combined with a kitchen greatly simplifies the process of organizing celebrations and receiving a large number of guests
A kitchen combined with a living room allows you to save on purchasing an additional TV, as is the case with an isolated kitchen
Basic options for dividing into zones
The living room kitchen in Khrushchev, the photo of which is presented below, resulting from the demolition of the “unnecessary” wall, can be divided by visual demarcation or zoned using furniture items.
Visual zoning of space
This can be done through skillful selection of various lighting fixtures, using different materials for the surfaces of individual zones, and also using a variety of color schemes to create a modern interior. The living room kitchen in Khrushchev, the design photo of which you see below, clearly demonstrates these possibilities.
Lighting selection
Proper use of lighting will help differentiate the two zones. The design of the kitchen combined with the living room in the Khrushchev-era building in the photo allows for the presence of blinds or roller blinds in the work area, and full-fledged curtains in the living room. For the kitchen area, it is advisable to use more powerful, bright light, and for the living room - muffled, diffused light, which will come from floor lamps or sconces.
Lighting does a great job of separating zones in the kitchen-living room
Finishing
You can divide the areas of the combined kitchen and living room in a Khrushchev-era building, as in the photo, into separate segments by choosing a different floor covering for each of them. For the work area, it is recommended to opt for easy-to-clean, wear-resistant types of finishes: linoleum, ceramic tiles. But for the living room any options are suitable - carpet, parquet, tiles. The boundary between the kitchen and the living room in an apartment, the design options for which are shown in the photo below, can be not only straight, but also, for example, arched.
Zoning the kitchen combined with the hall in Khrushchev-era apartments using flooring of different colors
Often, to separate several functional areas, a two-level floor is made and a podium 10-15 cm high is constructed.
Advice! It is advisable to place small spotlights on the side of the podium, allowing you to see the step in the dark.
To decorate the walls in the interior of a living room combined with a kitchen in a Khrushchev-era building, wallpapers of different textures, differing in their color schemes, are suitable. It is permissible to combine them with paint.
The design of a kitchen with a hall welcomes the delimitation of space using suspended and multi-level suspended ceilings. It would be appropriate to use different tones of the same color for their individual areas.
Zoning by color
When choosing color options for a room where a kitchen and a living room are combined, it is better to use one specific tone for the entire space, complementing the interior with bright decorative elements, as well as unusual furniture.
Demarcation using pieces of furniture
Various pieces of furniture are also intended to indicate the boundaries of functional zones in the kitchen and living room in Khrushchev.
Sofa
The living room combined with the kitchen in the Khrushchev-era building, the photo of which is below, can be divided by a massive sofa, placed with its back side towards the kitchen. If its back does not look very attractive, it can be hidden behind a shelving unit.
Bar counter
The living room kitchen in Khrushchev, real photos of which are presented below, is often divided by a bar counter. It can serve as the remaining part of the wall that previously separated these rooms. It is also quite possible to make a new structure, called a false wall. To finish this piece of furniture, wooden or laminated boards and facing stone are often used.
Cabinet or rack
The correct solution for the design of a living room kitchen in a Khrushchev-era apartment building would be to place through shelving or narrow closed cabinets on the border of the functional zones, on the shelves of which small objects can be placed - figurines, small vases, books.
Partitions and screens
An excellent option for the interior of a kitchen combined with a living room in a Khrushchev-era building, as in the following photos, would be light partitions or screens made of fabric, wood, or bamboo. They can have different heights, be stationary or portable, and during the reception of guests they will allow you to hide the kitchen space from prying eyes.
Color scheme in design and lighting features
When choosing a color scheme for decorating a kitchen-living room, remember the main rule: the smaller the room and the lower the ceilings, the lighter colors should be used. Give preference to warm shades. If the kitchen is spacious and the windows face south, then cool colors are also allowed.
It is recommended to combine two or three colors, no more. One of these colors should be the main one, the rest should be complementary.
The most advantageous color palette:
- beige with chocolate;
- mustard with emerald;
- sand with dark olive;
- chocolate with mother of pearl;
- sky blue with yellow;
- indigo with gray-turquoise;
- peach with purple;
- wenge and metal.
Keep in mind that monochrome design looks boring and inexpressive. Therefore, calm shades should be complemented with bright details. Darker areas should be illuminated more strongly, but do not forget about daylight.
The kitchen-living room has two sources of daylight: a window in the former kitchen and a window in the living room. However, the installation of lamps must be approached competently. The work area is illuminated most brightly, since cooking should be convenient at any time of the day. If the dining area is located against the wall, then it is illuminated by sconces. A lamp on a long cord is hung above the bar counter; floor lamps can be installed next to the sofa. A wardrobe, a dressing table with a mirror or a mini-office are also illuminated.
The usual chandelier on the ceiling should be supplemented with one or two spotlights. Remember that in Khrushchev it is better not to use massive lighting fixtures. Forget about long ceiling chandeliers, choose ones that are attached close to the ceiling. If you want to add solemnity and mystery to your glass cabinets, highlight the set along the perimeter of the top or bottom.
Selection of furniture and household appliances
The design of a combined kitchen and living room in a Khrushchev-era building, the photo of which you see below, assumes the presence of furniture and modern appliances. The main requirement that is placed on them is their maximum functionality.
Kitchen area
You can’t do without a kitchen set, a sink, and a refrigerator. Additionally, a microwave oven, mixer, blender, as well as a dishwasher and washing machine can be placed here. You can also place a dining table with chairs in this area, but you can also use it as a border between two zones.
Living area
A mandatory piece of living room interior is a sofa. In addition, there may be a small coffee table. One of the advantages of a combined interior is that the TV available here can be watched simultaneously from both rooms.
Room zoning
As a result of demolishing the wall between the kitchen and living room, a unique studio apartment is formed. Now we have to think about its design. And we must take into account that this is not as simple as it seems at first glance.
Before deciding to combine two rooms, you need to weigh the pros and cons
Although there is no wall, in any case it is required that each part of the combined space perform its functionality - you need to cook food in the kitchen, relax in the living room. And these two zones – cooking and resting – need to be properly identified and separated from each other. There are several solutions for this.
Style solutions
To create a cozy design for a kitchen combined with a living room in a Khrushchev-era building, it is advisable to choose one style direction for all functional areas.
Loft
The combination of a kitchen and a living room in a Khrushchev can be achieved by choosing a loft style, the calling card of which is the use of imitation brickwork or natural stone finishing. This style solution is especially popular among creative youth.
Classic
A good design option would be to connect a kitchen with a room in a Khrushchev-era building, as in the photo below, using classics that never go out of fashion. Nowadays the snow-white version of its execution is most relevant.
Scandinavian style
The combined kitchen with a living room in a Khrushchev-era building, the photo of which is shown below, looks great, for which the Scandinavian style is used - it is distinguished by the use of natural, environmentally friendly materials, simple forms, as well as the predominance of white textures.
High tech
The design of the kitchen and the living room together is often in high-tech style, which is clearly visible in the following photos.
Its characteristic features are:
- An abundance of plastic, metal, glass;
- No unnecessary details.
The kitchen hall, the design of which uses high-tech style, has many smooth surfaces, and must also be equipped with ultra-modern appliances, as in the photo.
By combining a kitchen and a living room in a Khrushchev house, a large number of photos of which were presented in this material, you can not only visually expand the boundaries of your own apartment, but also enjoy communication with all members of your family, while simultaneously preparing culinary masterpieces for them. And there is always a place for welcome guests here.

