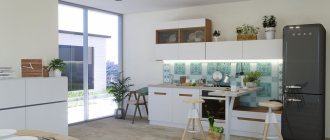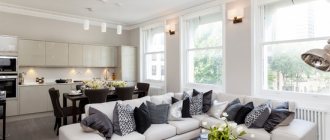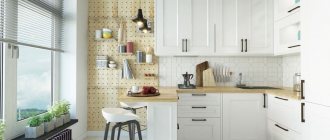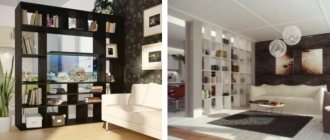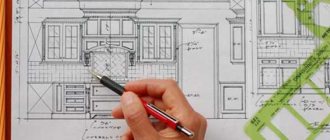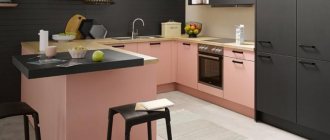Features of the combined area
Undoubtedly, on an area of 30 square meters you can implement a stylish design, and it will be easier to do this than in each room separately.
Compact kitchen-living room Source s3-eu-west-1.amazonaws.com
Under standard conditions, a kitchen set usually occupies a linear or angular position; in the combined space you can afford to equip an island. Moreover, the kitchen area itself can be emphasized or hidden, raised above floor level or fenced off in various ways.
Elegant solution Source legko.com
It should be borne in mind that the layout and design of the kitchen and living room are 30 sq. m. in a private home it is easier to carry out from the point of view of sanitary standards. In an apartment building, the rules prohibit moving a wet room (kitchen) so that it is above the living room. The sink and stove must also remain in place, which means that the design is based on their permanent position.
In a white and yellow palette Source archidea.com.ua
Choice of colors
Think over a beautiful and stylish interior design for a kitchen-living room of 30 sq. meters is impossible without competent selection of colors. At the same time, there are two main approaches to solving this issue - a single range in similar tones or a contrasting combination. In this case, the background (walls, floor, ceiling) should be neutral, this allows you to emphasize the design of furniture and decorative elements. Calm colors of surfaces and a rich range of textiles and furniture look most harmonious and advantageous, without overloading the interior. The abundance of bright colors, not shaded by calmer ones, tires the eyes.
To divide a room into several zones using one color scheme, shades of different saturation are used. For example, the kitchen may be a tone lighter than the dining room, and the recreation area, in turn, a tone darker. When the interior is divided into several areas in contrast, combinations of white with olive, silver-gray with green, vanilla with chocolate color look good.
Important! Try not to overload the kitchen with dark colors; in large quantities they not only create a too gloomy interior, but are also simply impractical - dust and dirt are clearly visible on black and dark brown.
Layout
The combined space provides a wide field for experiments, but for them to end successfully, it is important to clearly define what you want to get. To do this, it is useful to answer the following questions:
- What part of the area will be allocated for a recreation area, and what part for the kitchen.
- What furniture arrangement will be optimal in each zone.
In Scandinavian style Source rosgranitsa.ru
- If the house often receives guests, you will need a full dining area with a large dining table. Otherwise, you can limit yourself to a small table in the kitchen, or install a bar counter.
Design with eco-motives Source i.pinimg.com
Kitchen living room layout 30 sq. m (convenient location of zones and attractive design) depends on the answers to these questions. In your work, it is useful to start from a specific idea. For example, it's helpful to choose a color palette and style from the start, so you can confidently select furniture, lighting fixtures and decor.
With thoughtful decor Source i2.wp.com
Beige-brown interior Source roomester.ru
Finish options
Before you choose a finishing style, understand what you want. Each stylistic direction personifies the place, the era from which it came to the present. Each style brings its own effects, sensations, and feelings. The choice of finishing option for the design of a 30 sq. m studio apartment photo of a kitchen-living room will largely depend on these parameters.
The choice of shades of finishing materials depends on the natural light of the room - the darker the room, the lighter the walls and ceiling should be
Here are some stylistic solutions that are acceptable for use:
- High tech.
- Minimalism.
- Loft.
- Scandinavian motif.
- Japanese style.
- Provence.
It is impossible to list all the names. So many to choose from. But it is precisely for the kitchen-living room that professional experts recommend the design methods listed above.
A high-tech interior will highlight the excellent taste of the home owners and their ability to follow fashion trends.
For lovers of modern technology, “High-Tech” is suitable. Its somewhat cold facades and surfaces will brighten up an apartment with a hot climate. “Minimalism” is suitable for those who do not accept excess. Silence is a fundamental trend here. "American Loft" is an innovative movement. The advantage is possible financial savings on finishing materials. Walls, corners of the room, as well as some other surfaces in the Loft style do not need to be finished at all.
The loft-inspired atmosphere is characterized by strict tones, gray surfaces and wood textures
The Scandinavian motif is an expression of the persistent temperament of the inhabitants of the northern countries. White predominates here as an expression of true purity. Green plants in pots, flowers and other decorative decorations are welcome.
Scandinavian interior combines freshness, novelty, simplicity and at the same time convenience
For delicate natures who appreciate ambiguity and subtle background in design art, “Provence” and “Japanese motif”. These two styles are mysterious, light, but at the same time not simple. Originating from an old French village, Provence has soft colors and textures. There are no flashy, sharp zones here. The effects are achieved smoothly.
Decorating a kitchen-living room in Provence style is suitable for those who are aiming to create a cozy and practical atmosphere
Japanese-style interior combines restrained tones and deep contrasts
“Japanese” style is somewhat similar to “Provence”. But there is more harmony here. Connoisseurs of oriental art will appreciate the design of a kitchen living room of 30 sq m (in the photo the interior and layout of the project) according to a combined scheme. Here you can create an amazing place that will relax you during the hardest working days.
Zoning
Spacious rooms are good because they allow you to place everything you need, and this can be done in different ways. However, the interior will look chaotic if you do not take care of identifying meaningful zones (kitchen, dining room, relaxation).
Zoning with a glass partition Source dekormyhome.ru
You can work out different options on paper or in a specialized computer program. This approach will eliminate mistakes and unnecessary movements, and you will be able to find the best relative arrangement of zones and monitor the unity of design.
Zoning with a ceiling structure Source twoidvor.com
In practice, zone delimitation is carried out in different ways; The following methods are relevant:
- Highlighting with color. The most obvious way to divide space. Walls (or pieces of furniture) are decorated in different colors, showing the boundaries of functional areas. To make the space look stylish and harmonious, shades are selected in accordance with the general style.
Kitchen-living room in a country house Source www.terredesignstudio.com
- Isolation by material. The design of the kitchen living room is 30 sq. m, contrasting finishes are often used. For this purpose, they use flooring, choosing, for example, floor tiles for the kitchen, and laminate or parquet for the living room. Zoning with material is a favorite technique of the industrial loft style with its brick and wooden surfaces.
Zoning with flooring Source kvartira-studia.ru
Zoning using an accent wall Source visionapartments.com
See also: Catalog of frame house projects.
- Furniture. You can zone using furniture, installing it on the border of zones. If you place a dining table with chairs between the kitchen and living room, you will get a harmonious space with zones that smoothly flow into each other. It is convenient to separate the kitchen with a bar counter, which itself is a multifunctional item with great design possibilities. The living room is often separated by a large sofa; to do this, turn him with his back to the work area.
Branch with a bar counter Source i.pinimg.com
- Podium for the work area. Its height in the room is 30 sq. m reaches 20-25 cm. If the project provides for the removal of the sink (for example, on an island), the level of the podium is calculated depending on the distance of the sink to the risers and the diameter of the pipes.
With French window Source cdn.dream-home-ideas.com
- Partitions. Sliding and folding options can serve as doors and completely separate the room. The role of the partition is successfully performed by the arch; it is made of plasterboard and can have any shape. Furniture is also used as a partition, for example, a through shelving unit.
Openwork partition Source dizainall.com
- Lighting. Successful selection and placement of lamps can zone a room and emphasize its design. Spotlights are installed above the kitchen area, and an LED strip is installed above the work surface. A lighting fixture that matches the style is attached above the dining table. The living room is illuminated in a more varied way; Wall and floor lamps and a chandelier are suitable.
Each zone has its own lighting Source i.pinimg.com
- Decor. Sometimes zoning is done using a decorative element; it can be an openwork wooden or bamboo screen. Sometimes the kitchen and living areas are separated by a large aquarium.
Aquarium as a separator Source rosgranitsa.ru
See also: Catalog of companies that specialize in paints and varnishes.
Rules for remodeling an apartment
Redevelopment is one of the most radical undertakings. To increase the space, you can combine the design of the living room and kitchen, or the living room and corridor. In the second case, you will get a dining room.
To differentiate the design of the kitchen from the living room, intended for official ceremonies, finishing materials are used. Thus, the kitchen design can be emphasized with ceramic tiles or linoleum on the floor. And the interior of the living room can be delimited with parquet. The same principle can be used when decorating walls.
You can divide the living room using furniture, for example, a sofa, which must be placed perpendicular to the wall.
Thus, the kitchen design may include finishing the wall surfaces with plastic panels, while the living room design may include wallpapering. From the hallway you can also create an autonomous territory using finishing and construction materials.
If you decide to remodel, be sure to obtain written permission for all changes from the relevant government agencies before starting repairs.
In accordance with this legislation, it is allowed to carry out the following modernization: to increase the living space by adding the usable area of the corridor, to cut arched and ordinary doorways in load-bearing walls, provided that the entire structure is secured, it is also allowed to install built-in furniture and rearrange the floor-mounted electric stove in the kitchen.
At the same time, it is prohibited to dismantle load-bearing walls, beams and supports, lay gas racks (walled up in the wall), or expand utility rooms at the expense of square meters classified as residential.
Article on the topic: Organizing a greenhouse for the balcony: a greenhouse without leaving home
Sometimes not all interior doors are removed, but only a part. For example, between the kitchen and living room. It should be taken into account that doors act as delimiters of space into smaller components, taking away such valuable footage. This is especially true for swing structures, which take up the lion’s share of space during the opening and closing process.
Kitchen interior design
Design of a studio kitchen combined with a living room of 30 sq. m is selected taking into account the versatility of the place. A popular way to separate the kitchen area from the rest of the room is to separate them with an island. The island can be a simple countertop; a hob and sink can be built into it, or used as a breakfast table or bar counter.
Kitchen with island Source www.planete-deco.fr
If you purchased an island set, you may not need a dining table. If you choose high bar stools to complement the island, then the need for a dining table disappears by itself, and you get a stylish dining area.
The island has an additional advantage - it allows you to create an optimal work triangle (stove, refrigerator, sink).
Contrasting kitchen set Source i0.wp.com
Zoning with a ceiling structure Source twoidvor.com
When decorating the kitchen interior, the following ideas are used:
- To make the combined space look harmonious, household appliances are hidden behind the facades. The exception is industrial styles (loft, high-tech), for which manufacturability is one of the features.
Table combined with kitchen unit Source i.pinimg.com
- A 30-meter living room kitchen will take on a modern and stylish look if you install a bright kitchen set. In this case, the living room is decorated in calm shades.
Kitchen accent Source stilnydom.com
- Sometimes, when two rooms are combined, a niche is naturally formed (in a place where another room is adjacent). If the size of the niche is suitable, a kitchen unit (or part of it) is placed in it, and zoning the kitchen-living room is simplified.
In beige Source www.centralazdining.com
With an emphasis on the dining table Source www.bloomhuff.com
Design features of the living room area
That part of the space that is intended in the kitchen for the living room is set up with a soft corner. Some property owners prefer to purchase transformable sofas for their kitchens, which, if necessary, turn into full-fledged sleeping places.
In the living room kitchen, the area of which is 30 square meters, special attention is paid to the living room area, since the hostess and guests should be comfortable and comfortable in this room.
Advice! In order not to clutter up the kitchen space with numerous items, stylists advise purchasing sofa models that have drawers for storing kitchen utensils.
In addition, you can think about options for closed doors on shelves for things, for example, choose a stylish set that includes shelves located horizontally. In the free space there is a TV, and household appliances are also installed.
Cabinets with open shelves are placed on the open wall in the living room kitchen.
In addition to the TV, you can install a home theater in the living room area.
Living room interior design
Design project of a kitchen-living room 30 sq. m is carried out in the general style and reflects the preferences and tastes of the owners. Unlike the kitchen, the design of the recreation area is based not on functionality and practicality, but on the principles of comfort; the design is based on the following principles:
- The basis is comfortable, upholstered furniture, and here you can’t do without a sofa. Designers advise abandoning the bulky U-shaped sofa. Instead, they buy a couple of small sofas for two or three seats and complement them with a couple of armchairs.
In Asian style Source st.hzcdn.com
- You can purchase a spacious corner model or a set of modular furniture, which is good because it allows you to change the composition. Blankets, pillows, and dimmable lamps will help create coziness. If guests often stay overnight, purchase a folding sofa.
With bay window and fireplace Source i.pinimg.com
- Additionally, a coffee table, rack, and shelves are placed in the recreation area. The TV is positioned so that you can watch it from the kitchen. Instead of a massive cabinet cluttering up the space, they put a buffet.
In a modern style Source vaibhavsinha.info
- A bio-fireplace will be a beautiful and environmentally friendly addition to the interior. If the space allows, it makes sense to organize a workplace (analogous to an office).
Interior with bio-fireplace Source dizainall.com
Operating points
No matter how much you want to lie down on the sofa in the relaxation area of the kitchen-living room, you still have to cook dinner. Working points must be arranged so that the process is not complicated by long “runs” around the room. The designers have already figured out how to do this. There is a fairly simple rule of the “working triangle”. It lies in the fact that all 3 vertices of the geometric figure that needs to be mentally drawn must be close to each other, and nothing interferes with the movement between them. Operating points are the refrigerator, sink and stove. According to the rule, the distance between the last two should be from 60 to 180 cm, and between the sink and the refrigerator - from 45 cm to 2 m. It is advisable to place all these points as close to each other as possible. But it’s better to place the dining table further away. This makes both work and meals in the kitchen easier.
Choosing the right style
When choosing a style, owners of private housing have greater freedom of action than apartment owners. However, in both cases, the following styles are used in the design of a 30 square living room kitchen:
- Classic. The collective name hides an interior made in a light palette, elegant furniture, and finishing made from natural materials. The room looks aristocratically sophisticated, which is facilitated by relief decor, expensive textiles and a luxurious fireplace.
Classic design Source rosgranitsa.ru
- Country styles. Such trends as country, Provence and, with some reservations, chalets can create a relaxing village atmosphere. They have different color palettes, but similar decorating techniques and choice of natural materials.
Country Source roomester.ru
- Minimalism. Bright space, functional design, ascetic decor. The interior looks impeccable, although not everyone would call it cozy.
In eco-style Source cloudfront.net
- Contemporary (modern). A popular style based on a light palette with bright accents, inexpensive finishes, practical and comfortable furniture. The decoration often uses decor from other modern styles.
Contemporary Source st.hzcdn.com
- Technological styles. High-tech and loft do not need excessive decor. Space, good lighting and modern household appliances are valued here. Zoning is preferably done with color, texture and light.
With a touch of hi-tech Source cdn.archilovers.com


