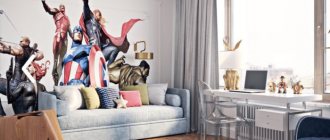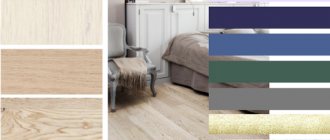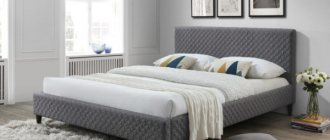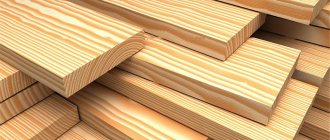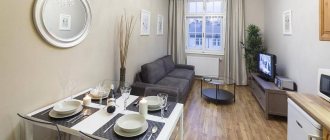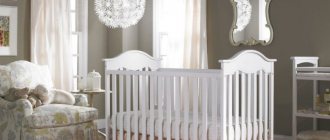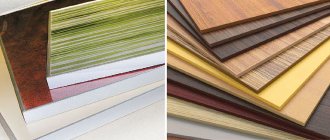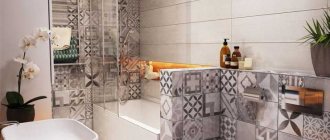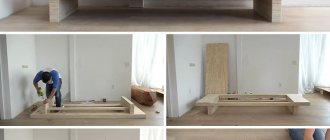14181
Modern furniture is represented by expensive and specific interior items. Often people simply cannot find suitable designs that would fit well into the overall style of the room or suit the tastes of their household. Therefore, it is often necessary to design furniture, as well as create it yourself. The formation of individual projects, on the basis of which a certain piece of furniture is assembled, allows each person to become the owner of a unique and original element.
What is a furniture design project?
The author's furniture design is distinguished by an individual approach and originality. Detailed study will allow you to plan in advance the smallest details of the interior, work out lighting issues, take into account the location of sockets and switches, and ventilation holes.
A 3D visualization specialist will be able to create a general plan for the future room or kitchen. Most often, salons use the PRO100 program for this. Designing furniture with its help allows you to quickly create a project template and view it in all planes separately and in perspective. You can model a project yourself in this program, but you need to understand that often beginners in the field of design make a number of mistakes, so it is better to trust a professional in this matter.
At the order stage, in addition to visualization, the package of documents included in the project will contain: a drawing (assembly diagram) of future furniture indicating the dimensions of all cabinet products included in the kit; room measurement plan; product specifications, including the names of all materials, colors and fittings.
Basis-Furniture Maker program
Basis-Furniture Maker is one of the modules of the software package, with the help of which custom-made cabinet furniture reaches its customers.
Interface of the Basis-Furniture Maker program
In short, this product has a rich set of functions with which you can get all the necessary drawings of the model being created, find out the exact mounting locations, and also find out other details. In addition to this module, the software complex has six more components, with the help of which you can set up an entire factory for creating interior items.
Benefits of the program:
- Functionality that allows you to model furniture at a professional level. Drawing up drawings and cutting models, indicating fastening points, all this allows this program to be popular among designers and manufacturers;
- There is a function to update the database with your own items;
- There are all the necessary bindings when working in a graphic editor;
- The program recognizes frequently used parts and offers to add them automatically, which is very useful when creating modular furniture;
Design of a drawer for a cabinet in Basis-Mebelshchik - The tool for working with fittings is very convenient;
- Work with the software package can be carried out both comprehensively and separately with each module. Complex work allows you to increase the productivity of an organization engaged in the production of furniture at all stages.
Disadvantages of the program:
- The cost of the software will be unaffordable for many organizations;
- The three-dimensional visualization of the program does not allow it to compete with similar products in terms of picture quality;
- It will take a lot of time to learn the basics of how the program works. This is aggravated by the scarce availability of training videos from users online.
Let's look at the remaining modules of this software product for furniture production.
Basis-Closet
A utility for designing furniture by changing design diagrams.
Using this module, you can simulate a cabinet with the desired parameters in a few minutes.
Basis-CNC
A module that is used to cut parts of cabinet furniture created in other modules of the software package.
Basis-Cutting
A utility for cutting parts according to specified parameters. This module allows you to calculate the area and dimensions of the model, find out the presence of scraps that may still be useful and calculate the amount of unnecessary waste.
Basis-Estimate
This component of the software package helps calculate the cost of finished products and analyzes the costs of intellectual labor and production activities.
Calculating the cost of a cabinet in the Basis Estimate program
In addition, the utility takes into account other costs associated with furniture production. Having entered the necessary information into the settings, the utility automatically creates accounting documents necessary for the activities of the manufacturing organization.
Basis-Salon
A utility that allows you to sell products. Using this module, the manager can easily present the client with a three-dimensional image of the selected interior item, orient it according to the possible cost, as well as production time. The program automatically transmits information about the order to production or informs personnel about the availability of similar products in the warehouse.
An example of designing a room and kitchen in Basis-Salon
Basis-Warehouse
This module helps to keep track of products. With its help, business activities at the enterprise are carried out faster and easier, because all the necessary information about the receipt/consumption of materials, their balances and movement is displayed.
What to do first: renovation or project?
After making the decision to renovate a room or kitchen, many begin to search the Internet for pictures with projects in order to find “that” furniture design of their dreams. After repeated attempts to decide on the model, color and other characteristics of future furniture, some begin immediately with repairs.
What's wrong here? Such a rash decision during the project development process can lead to problems that will have to be solved either by compromise, agreeing to unplanned sizes of furniture, or by redoing the renovation. This often happens when they start designing cabinet furniture in the kitchen without planning the location of sockets and plumbing fixtures. It is often necessary to redo a finished suspended ceiling, because in reality it turns out that the location of the hood leads to a distortion of the entire project in appearance, or it is simply inconvenient due to the proximity of other elements of household appliances to the hob.
Even if you clearly understand where everything will be located, without a design, identifying sockets “by eye” often turns out to be erroneous, as a result you have to move electrical points.
When developing a project in rooms, they also often forget about sockets, and then they have to be covered with furniture. In addition, today lighting is often used in furniture, and this is a smart solution, but it is not always possible to realize plans with a ready-made renovation. Therefore, proper renovation of an apartment should begin with the development of a project.
- Ergonomic fundamentals of product design
- Anthropometric factors and furniture design
- Comprehensive approaches to furniture design
- Form and purpose of furniture
Chapter 2.
Principles of furniture design
Ergonomic fundamentals of product design
The dimensions of furniture products and individual elements are determined by the functional connections between man and furniture, which can be characterized by three factors: the proportionality of the furniture to the person; the proportionality of the furniture to the dimensions of the items for which it is intended to be stored; organization of space, determined by the planning parameters of the premises, the dimensions (in plan) of the furniture installed in the room, the size of a person and optimal passages. At the same time, the proportionality of furniture to a person is manifested in the organization of the space necessary for a person in various static positions of his body, as well as movements associated with one or another household or work process.
In furniture design, the analysis of the listed connections is based on the provisions of ergonomics, which serves as the basis in the process of sizing and shaping furniture products using data from anthropometry, physiology, engineering psychology and occupational hygiene.
What is ergonomics? The French scientist Bernard Metz defined the concept of ergonomics this way: “Ergonomics is science plus technology. The subject of ergonomics is the activity of a human worker and a human consumer. The goal of ergonomics as a technique is to optimize working conditions.”
In our country, the idea of creating this special scientific discipline was put forward in 1921 by psychologist V.N. Myasishchev, but only in the 50s did ergonomics begin to develop as an independent scientific discipline. The term “ergonomics” (in the USA – “human engineering”, in Germany – “anthropotechnics”) is of English origin.
The goal of ergonomics as an applied science is to adapt work to the physiological and mental capabilities of a person to ensure the most effective work, which does not pose a threat to human health and is performed with minimal consumption of biological resources.
The ergonomic properties of a person also determine the ergonomic requirements for an industrial product, which arise in the process of development, construction and operation of the product. A harmonious relationship between all links of the human system - a tool of labor or the production environment can be ensured only with an integrated approach, which is possible as a result of the use of achievements of technical sciences and sciences related to man. In ergonomic research, the unity of human and technical aspects is especially important.
The science closest to ergonomics is engineering psychology, which studies the mental processes and properties of a person; it is precisely this science that formulates the requirements for tools and technology. Labor psychology also plays an important role in the rationalization of a person’s labor activity, which determines the relationship of the individual with the conditions, process and tools of labor. The data of labor physiology, which characterize changes in the human body during labor activity, are important. It is also necessary to take into account occupational hygiene data that contribute to the creation of the most favorable conditions, ensuring human ability to work and health.
So, an integral part of the furniture design process is taking into account ergonomic requirements. Among the types of ergonomic requirements imposed when designing furniture, it is necessary to highlight the following:
– anthropometric requirements, which determine the product’s compliance with anthropometric data characterizing the size of the human body and a physiologically rational posture that facilitates the most effective performance of a certain job by a person and protects him from rapid fatigue;
– hygienic requirements characterizing the hygienic conditions of human life and performance during his interaction with the product and the environment;
– psychological requirements that determine the compliance of the product with the psychological characteristics of a person;
– physiological requirements that determine the compliance of the product with the physiological properties of a person, for example, the nature of muscular fatigue;
– psychophysiological requirements that determine the compliance of the product with the characteristics of the functioning of human senses, for example, the psychophysiological effect of color.
By theoretically justifying the best conditions for human activity, ergonomics helps to create the most comfortable products.
Anthropometric factors and furniture design
When normalizing the dimensions of the subject-spatial and everyday environment, the center, or starting point, is the person, therefore, when establishing the dimensions of furniture, it is necessary to know the basic anthropometric characteristics of a person, which are determined taking into account age, gender, territorial and other factors.
Anthropometric characteristics are established based on the ratio of human body sizes in static standing and sitting positions.
Rice. 1
. Anthropometric characteristics of men
Anthropometric data are unstable over time and require clarification when designing furniture products for a specific territorial area and especially individual furniture.
When designing furniture, it is necessary to remember that the space occupied by a person in his various positions depends not only on the size of the body, but also on the type of action performed, the parameters of surrounding objects and the room.
Rice. 2
. The space occupied by a person in different positions during work and rest
The connection between the size of furniture and the size of a person can also be seen in the dimensions of the objects for which they are intended to be stored and placed. The functional dimensions of household furniture are regulated by state standards, but the shape of product elements and their design are not established by standards.
When designing products not provided for by standards, i.e. at home, for one’s own use, the starting material for standardizing the functional dimensions of furniture is the overall dimensions of labor and household items.
Taking into account the biomechanical capabilities of a person, the functional volumes of the height of the products being developed are divided into three conventional zones: lower - up to 750-850 mm, middle - from 750 to 1800 mm and upper - from 1800 mm. In turn, the lower zone is divided into two subzones, the first of which (up to 400-450 mm) is used for storing rarely used heavy items. The relative inaccessibility of the upper zone also suggests its use for storing light, rarely used items (for example, seasonal shoes in boxes, blankets, pillows, etc.). The most convenient is the middle zone, which provides both the best access to frequently used household items and optimal organization of the workplace (planes for drains for various purposes, placement of containers that are easily accessible during work).
The development of an apartment's layout is determined primarily by the household and work processes provided for in it, the presence of functional areas, the list and overall dimensions of products, the size of passages and the optimal dimensions of free space.
Comprehensive approaches to furniture design
When working on the shape of a furniture product, one has to solve a complex of functional, structural, technological, economic and aesthetic problems, taking into account the conditions in which the designed product will be used. The comfort, appearance and quality of furniture depend on the results of solving these problems, i.e. the success of the event.
One of the main factors determining the shape of a product is its purpose, therefore the shape must correspond as closely as possible to the functional purpose of the item, designed to serve one or another human life process (eating, resting, sleeping, etc.) or a labor operation, for example, training sessions .
In order to most successfully cope with the task, in the process of functional analysis it is necessary to identify the shortcomings of existing analogues, determine the design features of the product, its comfort, and shape. Dissatisfaction with existing objects is precisely what forces a person to make them with his own hands.
It is also necessary to take into account changes in the organization of the internal space of premises and the technicalization of everyday life. Thus, when equipping apartments, the use of built-in equipment and the division of the room into various functional zones with the help of furniture are becoming increasingly widespread, i.e. furniture becomes an element that helps decide the internal structure of the room.
When developing new forms of furniture, you should not complicate the design for the sake of originality. On the other hand, one should not simplify the form to the extreme, focusing only on functional requirements to the detriment of human spiritual needs and aesthetic requirements.
The perfection of a product’s shape is closely related to the feasibility of its design solution, which ensures reliable operation of the product. According to the spatial organization of the shape, furniture products can be divided into three groups: with an open structure, for example chairs, work chairs; with a partially hidden structure - products of mixed design, for example dining tables, coffee tables; with a volumetric-spatial structure, for example, cabinet furniture, sofa beds, etc.
When working on the shape of a product, one must strive to reveal the structural diagram of the product and establish a connection between the form and the design. Of great importance is the correct choice of the type and optimal dimensions of the elements, taking into account the properties of the materials used and the loads on the structural elements, as well as the methods of their connection.
The shape of a furniture product is also assessed by the manufacturability of its manufacture, which ultimately determines the quality and cost of the product. When making furniture at home, this requirement is especially relevant. When starting to design a product, you must simultaneously think through technological issues: how the product will be manufactured, how the parts will be processed, how the assembly will be carried out, whether it is possible to perform this or that technological operation at home, etc.
The manufacturability of furniture is characterized by the following main factors: the correct choice of materials, optimal shape and size of the elements included in the product (parts and assemblies), the smallest number of names of materials and finished products used in the design, low material consumption of products, maximum use of normalized elements and standard materials, rational limiting the number of surfaces with high requirements for processing accuracy and roughness, the possibility of manufacturing elements of products at home using existing machines and devices.
A rational design and technological solution for furniture products determines their efficiency. Functional forms, simplicity of design, the use of new economical materials, rational sections of parts, and the use of suitable woodworking equipment create the prerequisites for reducing the cost of furniture.
It can be assumed that some readers will be skeptical about the cost of furniture created on their own. Like, the main thing is to do it, and do it well. Yes, we are not used to counting our work, and we consider it as something “free”. This is a misconception. We must evaluate our work, only then will we be able to truly evaluate the final result of our efforts.
When solving aesthetic problems, it is important to take into account that furniture also serves our spiritual needs; therefore, it must correspond to our ideas about beauty, harmony, and good taste. Along with practical benefits, products should bring joy and provide aesthetic satisfaction with the harmony and beauty of shapes, colors, and lines.
First of all, the aesthetics of furniture should ensure its harmonious inclusion in the subject environment of an apartment or house, and compliance with the stylistic ensemble of the environment. In addition, furniture products should be perceived aesthetically as an independent object. At the same time, the plastic expressiveness of the form of the product (especially upholstered furniture) and the stylistic unity of the product itself (consistency of the functional, constructive and decorative characteristics of all elements and details) are of great importance.
To a large extent, the aesthetics of furniture depends on the type and quality of finishing that gives the product a finished look.
At the design stage, it is necessary to take into account the operating conditions of the future product. To do this, you need to analyze the features of your home, the life of the room for which the product is being developed, determine the necessary set of items and equipment, and take into account the requirements for the spatial organization of the interior.
The composition of the premises of a modern apartment includes a common multifunctional room, bedrooms, a children's room, in some cases - an office, a kitchen, an entrance hall, a bathroom, a loggia or a balcony. In most cases, the sleeping area gradually disappears from the common room; as a rule, several functional areas for a specific purpose are organized in it, for example, a recreation and entertainment area, a reception area or a rest and sleep area and an area of mental work and study. The equipment of a common room may include cabinets for various purposes with compartments for books and dishes, placement of household radio and television equipment, dining tables, desks and coffee tables, secretaries, sofas, armchairs, chairs.
Depending on the total area of the apartment and the composition of the family, bedrooms can be specialized for adult family members, for children and for students. At the same time, taking into account the principle of zoning premises and the composition of the family, bedrooms can be intended only for sleeping or for sleeping and mental work (for schoolchildren or students).
Bedrooms are equipped with beds, couches (in this case, the equipment should include cabinets for bedding), bedside tables, wardrobes for storing dresses and linen, chests of drawers, tables for the toilet with built-in or hanging mirrors, banquettes, and when a functional area is allocated for mental work - desks or computer tables, hanging shelves for books (or secretaries), work chairs (chairs).
When equipping children's rooms, you should strictly adhere to a differentiated approach when establishing the size of products, taking into account age (height) factors and provide a maximum of free space with the necessary and sufficient amount of furniture. Space savings are achieved through the use of transformable, folding and wall-mounted furniture, bunk or roll-out beds. Furniture in children's rooms should ensure physiological processes, promote aesthetic perception, and the mental and physical development of the child.
The office is intended for mental work; it can also include a rest and sleep area. The offices are equipped with bookcases, a desk, a work chair, a couch or sofa, a cabinet for bedding, etc.
The kitchen should be equipped taking into account the rational organization of labor, the optimal trajectory of movements during the cooking process and the layout of products. To store food and utensils, wall cabinets are used, equipped with height-adjustable shelves, cassettes for bulk products, elements for hanging utensils, rods for pot lids, etc. Above the sink there is a cabinet with lattice shelves and stands for dishes. Dishes are prepared on the working surfaces of tables equipped with shelves, drawers and trays designed for storing dishes, kitchen utensils, cutlery, table linen, etc. As a rule, kitchen furniture is made in the form of interlocking products, which allows for shorter paths during cooking food.
The hallway is a distribution room and serves as a place for storing and placing outerwear, shoes and other items (umbrellas, bags, etc.); it isolates the apartment from the external environment. The hallway is the face of the apartment, and our impression of the entire apartment will depend on how we see it.
Currently, the hallway is usually equipped with built-in wardrobes. If they are missing, cabinets of a simple design should be installed in the hallway. To place outerwear, an open hanger with hooks at different levels can be provided, and a bedside table can be used to store shoes. A mirror is usually placed next to the hanger.
Furniture for loggias and balconies intended for relaxation should be mainly transformable or foldable, resistant to temperature and humidity environmental conditions, and be decorative. This mainly includes seating furniture (chaise lounges, wicker chairs), coffee tables, sun protection devices (awnings).
Along with the creation of functional zones in a room (the principle of zoning), the principle of organizing spatial connections is widely used in modern residential interiors, which makes it possible to achieve the integrity of the perception of equipment and interior space. An example is the horizontal division of a room by height, taking into account the height of the upper surfaces of furniture above the floor level. The height of the coffee table (450 mm) – the plane of the seats of the armchair, chairs, sofa – the height of the lower section of the furniture wall; height of the desk (720-780 mm) – height of the lower compartment of the bookcase – height of the cabinet for storing bedding. Let us emphasize: even the height of benches (plinth boxes), seating legs in furniture products intended to equip a room for a specific functional purpose must be the same. For example, the height of the benches of a desk in the office is the height of the seating legs of the bedside table - the height of the legs of the couch.
Form and purpose of furniture
Functional purpose, design, material and manufacturing technology of furniture products are the main factors determining the shape of furniture. They have a direct impact on the geometric and physical properties of the form.
Depending on the ratio of sizes along three spatial coordinates, furniture products in their geometric form can have a linear, planar or volumetric shape. The emotional impact of the shape of the furniture will depend on the type of lines that form the geometric shape of the surface. Thus, straight lines and circular arcs create the impression of uniform, calm movement, a static structure. At the same time, lines with a variable radius of curvature, forming the surface of the product, emphasize the dynamism of the design. The limiting states of shapes are: line and circle - for a linear shape, a square and a cylindrical surface - for a planar shape, a cube and a ball - for a volumetric one. In this case, the shape of the product can correspond to the specified geometric states or occupy an infinite series of intermediate states.
When characterizing the shape of a furniture product, they evaluate its size, which must be correlated with the size of the person, the size of the comparable shapes of the set of products (set) or their elements, and the size of the room. It must be borne in mind that the predominance of the size of the shape of the furniture over the size of a person has a negative impact on his mental state, degrades, suppresses his personality, and vice versa, the predominance of a person over the objects around him evokes positive emotions in him and gives him confidence.
If we compare the shapes of products that have the same purpose, then the activity of perception of the second shape in Fig. position a is higher as a result of an increase in the size of its constituent elements.
Rice. 3
.
Comparison of shapes of different sizes: a – equal shapes with elements of different sizes;
b – shapes equal in height; c – predominance of one of the forms With the same height, but different sizes of the forms along the facade (position b in the figure), the predominance of the size of the form is perceived much weaker than when the sizes of the compared forms differ in two directions (position c). In relation to the parameters of the room, the product can be proportionate to the room, being, as it were, an integral part of it; prevail, standing out sharply in the room, attracting attention; be disproportionate to the smaller side and, as a result, fall out of the interior ensemble, become visually unnecessary, while at the same time having a very specific functional purpose.
The position of the product in space is also assessed in relation to three coordinate planes and to the observer. The product, in addition, can occupy an intermediate position in space, be in front or in depth in relation to other products. In relation to the observer, the product can be to the left or to the right, closer or further, higher or lower, which affects his visual perception.
It is also necessary to take into account such a physical property of the form as its mass, which in furniture design is considered as the perception of the shape of the product. From this property it follows that an increase in the shape of a product will lead to an increase in its weight, while the maximum weight will be for products with a volumetric-spatial structure (cabinet furniture, sofas, etc.), and the minimum weight will be for products with an open structure (chairs, armchairs) workers, etc.). Products with a partially hidden structure (dining tables, coffee tables, etc.) will occupy an intermediate position. The mass of the product will also change taking into account the degree of filling of the product form and the size of the space compared with it. In the first case (in Fig. position a), the perception of the structure of the mass should be maintained from minimal (sparse) to maximum (dense) filling of the form with its constituent elements, and in the second (in Fig. position b) there will be an increase in the mass of the product form from the maximum ( dominant) to the minimum size of the space compared with it.
A)
b)
Rice. 4
.
Change in the mass of the mold: a – taking into account the degree of filling of the mold;
b – taking into account the size of the space compared with the form. The physical properties of the product also include such a concept as texture, which is determined by the nature of the surface structure of the form. In furniture products, the perception of texture depends on the number and size of surface elements of the form, the distance from the surface to the observer, the depth of the relief and is determined by the nature of the finish and the type of materials used. The limiting states will be a smooth surface, when the elements of the texture, due to their small size and large number, are not distinguishable by the eye, and a textured surface, when the elements of the texture are perceived as independent divisions of the form.
Table of contents
Main stages of design: deciding on the style of the room
It often happens that the design of a room during renovation is chosen in one style, but when selecting a set, when designing furniture, you like samples of a completely different plan. Therefore, it is very important to first decide what style the furniture will be in, and then choose materials for the walls, floors, and think over the design of the ceiling.
Modern furniture materials are simply replete with a variety of textures, styles and shades. Furniture in a classic style requires appropriate solutions in the design of the room.
The modern loft style will also not fit into a standard renovation; special finishing materials will be needed here.
Patchwork is also popular today, where it is most important to use tiles that match the style.
The latest materials: Spanish high gloss Alvic, Italian Cleaf, wood-style plastics, wooden facades - these are the ones that can create a special interior.
Main stages of design: furniture layout diagram
Often customers come with a picture from the Internet and ask the designer to design similar furniture to their size. Here it is worth understanding that no two projects are the same, and this is especially true for modern furniture trends. In any case, given the dimensions of the room, something will have to be changed.
Therefore, the next stage of furniture design after determining the style will be the arrangement of cabinet elements. Here the most important task for the designer will be the development of functional areas.
In the sleeping area, the most important thing is the bed. The children's room has a work and play area. In the guest room, the most important thing is the competent design of upholstered furniture, which should be given special attention. And in the kitchen... Everything is important in the kitchen! From the working triangle to the opening angle of each door (which we will talk about below).
Woody software
This product is ideal for those who are just starting to learn how to make cabinet furniture. Woody can be used by ordinary users who want to design furniture for their home themselves.
Benefits of the program:
- A friendly interface that allows you to learn the basics of the Woody program in a short time;
- Creating a bill of materials automatically. The specification will contain all the necessary dimensions, part numbers and even their approximate cost;
- An extensive library of materials used, in which you can find products from the most popular brands.
Interface of the Woody program for furniture development
The functionality of the Woody program allows you to take standard parts as a basis and change their parameters to suit specific conditions; - The presence of three-dimensional visualization allows Woody to successfully compete with many similar products;
- The Woody program allows you to create a whole range of drawings that can be useful in production, from assembly drawings to individual drawings with all dimensions and mounting marks.
The main disadvantage of Woody is the lack of online technical support for developers. Even the most current version of the program already conflicts with newly released operating systems, which makes its own adjustments during use and scares off many users.
Main stages of design: location of communications
Only after a visualization of the future furniture has been created does the arrangement of sockets, switches, ventilation and other outlets for communications begin. Of course, we are talking about cases where furniture design occurs in the correct sequence.
To avoid all kinds of laying of wires and cables along the walls, and the use of extension cords, you need to immediately plan all the lighting and connection of all devices, taking into account such as a mobile phone. In modern technological society there are never too many sockets. Ideally, there will be one for each device or group of devices. Lighting elements should also be planned at the design stage.
In the kitchen, it is important to understand what kind of plumbing will be used, namely: will a dishwasher be installed (it is better to install it right away, because today more than 90% of the developed population of the earth uses this benefit of civilization), whether it is planned to install a water filter, where the microwave will be connected, and also all built-in appliances and small household appliances. Here it’s worth saying right away that using sockets on an apron near a gas stove is a bad option from the point of view of their frequent contamination.
Decorating with fabric
To update upholstered furniture, the method of upholstering it with fabric is used. This method allows you to radically change the interior of the room. In a few hours of work, you get a completely new sofa and armchairs that are no different from those bought in a store. In order for the new upholstery to lie perfectly evenly, you need to remove the old fabric from the upholstered furniture. A construction stapler is used to attach the new material. This decoration method is quite complicated and may not work the first time.
If the master doubts his abilities regarding the upholstery of the sofa, then he can make a new furniture cover. This way you can refine upholstered furniture without spoiling its original appearance.
The fabric can also be used to decorate other furniture - tables, chests of drawers, chairs, cabinets and shelves. Decorating with fabric is done using a combination of two techniques - decoupage and patchwork. Work on updating old furniture can be divided into several stages:
- Preparatory stage. Before carrying out work, it is necessary to prepare the surface, namely, clean it of varnish using sandpaper and remove any contaminants. In addition, you need to remove fittings from the furniture - hooks, locks, handles and more.
- Decoration. To decorate carpentry with fabric, you can use either a whole roll of fabric or remnants of various fabrics. It looks very beautiful when the fabric on the furniture repeats the fabric of the curtains or bedspreads. The fabric must be soaked in PVA for 30-40 minutes, and then applied to the surface of the product using an adhesive spray. You can decorate the fabric with colored ribbons, lace and other accessories.
- Consolidation. To prevent the fabric from fraying and getting dirty, it must be generously coated with a layer of varnish.
Thus, furniture decor is quite an interesting and creative activity. It does not require expensive materials, since you can use everything you can find at home. By upgrading old furniture, you can not only save on buying new ones, but also surprise your guests with the unusual cozy atmosphere of your home.
Main stages of design: interior furniture space
The appearance of the furniture is, of course, important, especially from an aesthetic point of view. But it is worth paying attention to the internal arrangement.
In the lower zone of any furniture, be it cabinets or kitchen units, it is most convenient to place drawers. They can be made internal (behind the main facades) or external - it all depends on personal choice. It is more convenient to make them with external facades for faster access to the contents, but from an aesthetic point of view, customers often ask to hide the drawers.
In wardrobes, it is worth considering the upper space. The best option here is retractable mesh shelves or a pantograph for hangers. It is important to think about the depth in closets, because hanging clothes in a longitudinal row is only possible with a width of 60 cm.
In a kitchen set, lifts in the upper cabinets and drawers in the lower ones are considered more convenient. The use of high cargo, carousels in corner cabinets, pencil cases with built-in appliances will greatly simplify the work of the housewife in the kitchen.
It is best to provide niches for linen in beds and sofas in order to be able to hide additional sets of bedding, rugs and bedspreads, so that later you do not have to look for a place for them in the closet.
Main design stages: calculation of required materials
After the style of future furniture has been chosen, the interior space has been determined, you need to decide on the materials. As a rule, this is the first question that interests the customer, but in fact, furniture in the same style can be made from materials of different price categories.
So, in order to save money, budget plastic can be replaced with facades made of even cheaper laminated chipboards. Instead of natural wood, you can use veneer, framed MDF or the latest Italian patented Cleaf, which imitates natural materials as much as possible. In addition to the high-gloss Spanish Alvik facades, you can choose the identical Turkish AGT slab material. Glass can be replaced with acrylic facades.
Frames are the reliability of the entire structure, so creating furniture from reliable materials will guarantee its durability. Recognized leaders and reliable suppliers of laminate for furniture are Egger, Kronopol (and its concerns).
Using decoupage and decopatch techniques
The use of decoupage techniques for decorating furniture allows you to create products for any interior style. This method is simple to implement, does not require large amounts of money, and is very exciting.
Interesting to know: The term decoupage, translated from French, means to cut, which is the basis of this technique.
To decorate furniture using the decoupage technique, any stickers, drawings and images are used. You can use ready-made drawings or create your own using computer graphics. These can be photographs of celebrities, sheet music, landscapes and still lifes, images of celebrities, family photos and any other materials.
As usual, the initial process of decorating furniture is preparing the surface for work. A layer of PVA glue is applied to the cleaned furniture, and a design is placed on it. If the decoupage technique is being performed for the first time, then it is better to use decorative paper napkins as a design. It is imperative to separate the dense bottom layer of napkins and leave only the image. In your work, you can use either a whole napkin or images cut out from it. You also get an interesting collage if you tear the image into several parts, which are glued at a distance from each other.
What drawings can be used for decoupage
When decorating carpentry, you can use several patterns at once, which are glued end-to-end, scattered, or superimposed on each other. Craft stores sell decoupage kits, which include special glue and a set of drawings and stencils. In fact, in any home you can find a lot of old magazines, newspapers, photographs that can be used for this technique.
Tip: if you use drawings on thick paper for decoupage, you need to soak it well in PVA before gluing it.
To decorate furniture, you can also use scraps of fabric, lace, beads, sequins, pebbles, and sparkles. The fittings are combined with patterns in any order. In order for the decoupage to not lag behind the surface, it must be thoroughly varnished and left to dry.
To decorate glass parts of furniture, another technique is used - decopatch. This method involves gluing the design face down onto the surface. This method is applicable on glass cabinet doors and on interior door openings.
Main design stages: selection of fittings
The expense item for fittings is the second largest share of funds in the price of the entire furniture set after facades. Using reliable opening and sliding elements will allow the furniture to last a long time and make life comfortable.
It is recommended to use closing hinges for MDF facades with any front covering, since this material is relatively heavy, and constant knocking on the frames can lead to loosening of the body element, distortion of the hinges and rapid wear of the furniture.
The way the drawers open also determines the design. Making furniture with extension systems will be preferable to using simple guides, since the former are able to withstand more weight.
And although this statement is mainly relevant for kitchen furniture, according to recent trends, wide drawers are often provided in living rooms, for which it is more advisable to install a pull-out system rather than guides.
Features of kitchen furniture design
The main thing you should pay attention to when creating a kitchen project is the proper location of the work area. Sink, hob, hood, refrigerator, dishwasher, built-in appliances - the design of kitchen furniture should include their most comfortable location. At the same time, you need to maintain a comfortable work surface and leave enough space for storing household utensils.
In fact, taking all this into account is not an easy task, but for a professional designer this problem is solvable, since the answer to many questions is found through experience.
When creating a sketch of your future kitchen, it is better to adhere to this plan:
- Mark the location of doors, windows, partitions and niches, if any;
- Make a list of household appliances that need to be built in or have a location provided (refrigerator, sink, dishwasher, hob, built-in or free-standing microwave oven, oven, freezer, washing machine and other appliances);
- In order to properly place everything, it is worth considering various kitchen layout options: straight, corner, island, U-shaped.
- Work through all the points described for all cabinet furniture.
- Consider the lighting, since one lamp in the center from any angle creates a shadow on the working surface from the silhouette of a person, which creates inconvenience, so it is better at the design stage to provide a suspended structure made of plasterboard or a suspended ceiling with spotlights, or LED strip lighting.
