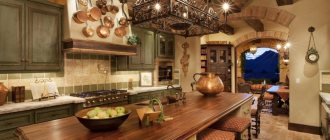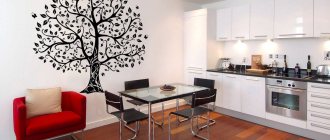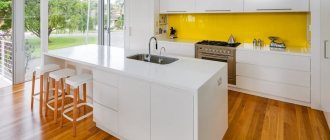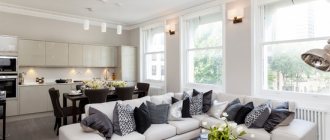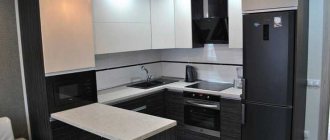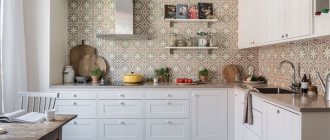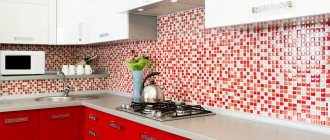When planning a kitchen, the first question that arises is its practicality and functionality. But is this a reason to sacrifice aesthetics and beauty? Interior design has its own trends and current events, and fashion is still changeable. We have collected for you the most interesting and new trends of 2020 so that your kitchen is not only comfortable, but also stylish!
What color to choose for kitchen design in 2019?
Just the other day, professionals from the Pantone Color Institute announced that Pantone 16-1546 Living Coral was chosen as the official color of 2020.
But in the kitchen in 2019, the trend is deep dark shades: blue, black, gray, green. But white kitchens are outdated.
Don't limit yourself to one shade! 2020 is the year of unusual mixtures and mixtures, so feel free to combine two or more shades in the kitchen.
Read about how to properly combine colors in the interior here.
Color solutions for the kitchen 2020
When designing a kitchen in 2020, rich and rich colors are actively used. If you prefer laconicism and minimalism, use them as accents on a neutral gray or cream background. And if you like bolder interiors, choose them as the main ones and smooth out the brightness with the simplicity of shapes and textures.
Kitchen in green
If you prefer more delicate and elegant solutions, pay attention to mint shades of green. Elegant pastels go well with white, cream or beige, as well as cool gray or silver. And in view of the fashion for contrasts, you can combine mint with bright salmon - a real “trick” of 2019.
Pink kitchen
Juicy berry shades are replacing pure pinks, purples and blues. And along with them there are delicate bleached variations characteristic of Provence.
They are especially good in the glossy surfaces of modern kitchen sets in combination with snow-white, graphite, metallic or even charcoal black.
Yellow kitchen
Yellow shades lift your spirits and stimulate your appetite, so feel free to use them in your kitchen in 2020. Neon and lemon tones of high-tech give way to more complex and muted ones. Pay attention to the delicate vanilla and colorful, expressive, but not overly flashy banana.
Kitchen in olive color
Olive color is warm and cozy, which is why it is so good for home cooking. It harmoniously combines with strict classics and modern materials and designs. Depending on the saturation, it will become both a bright accent and a delicate pastel base.
Brown kitchen
Among woody and brown shades, walnut is trending. It is especially good for classic kitchens with wooden cabinets, laminate flooring and built-in appliances. But massive furniture is being replaced by modern ergonomic shapes, complex storage systems, chrome handles and fittings.
Contrasting kitchen
The 2020 trends include contrasting combinations of stylish mustard color with black or other bright shades: turquoise, brown, blue, purple, even red. The kitchen is best suited for such extravagant experiments, so don't limit your imagination.
Which style to choose for the kitchen in 2020?
Exclusive eclecticism - this is how one can characterize the most popular style in kitchen design in 2020.
There is no need to follow the canons of one single style! In 2019, this is not fashionable, and in everyday life it is impractical. Mix, experiment, mix!
Designers recommend choosing minimalism or English country as basic styles.
Organization of space and zoning in a modern kitchen
In the photo: Kitchen-dining room with bar counter
Kitchens today face very high demands in terms of ergonomics and functionality. And this, in turn, forces designers to look for new planning solutions that will make the most of the potential of the room and use every centimeter of available space. Sometimes this requires demolishing or erecting internal partitions, complicating the geometry of the room, as well as integrating additional furniture elements into the interior.
Transparent partition
In the photo: Tempered glass partition in a minimalist kitchen design
An open studio space gives a feeling of spaciousness and in most cases the owners of apartments and houses want to combine the kitchen with the living room. But in practical terms, the absence of a partition between these functional areas has certain disadvantages. While working on a project for a one-room apartment for a young man, Ruslan and Maria Green found the ideal compromise solution - they separated the kitchen from the living room with a transparent tempered glass partition. It does not burden the space and is almost invisible in the interior, but at the same time it copes well with the role of a zoning element and a kitchen apron.
Increased work area due to an island with a hob
Pictured: Island with built-in hob
You can increase the work surface in a small kitchen by adding a functional island with a built-in hob to the interior. And so that it is not conspicuous, designers recommend choosing appliances of the same color as the island countertop. As for the hood, an autonomous island model that does not require connection to ventilation is suitable for this layout. The hood that designers Ruslan and Maria Green chose for the kitchen in the photo looks like an exclusive crystal lamp and has a built-in filter and lighting.
Kitchen module with household appliances built into a niche
In the photo: Linear kitchen module built into a niche
Architects and designers consider the presence of a niche in the kitchen to be a big plus, since it can be equipped with a comfortable work surface. If the niche is located in a passage area, it is better to place a large module with a storage system or built-in household appliances there. But it makes sense to move the hob onto an adjacent wall or integrate it into the bar counter.
Zoning the kitchen-living room using a bar counter
In the photo: Zoning the kitchen-living room space using a bar counter
Using a linear bar counter for zoning the kitchen-living room space is a popular planning solution that allows you to organize the interior without extra costs and add originality to it. And in order for the design to be “readable” in the room, it must be of a contrasting color, original shape and with additional decorative lighting.
What layout will be popular in the new season?
The layout is not a tribute to fashion. It needs to be chosen in such a way that it is practical and convenient (we talked about how to do this here).
But there is one innovation: multi-level islands have sunk into oblivion. If your kitchen has enough space for an island, let it be single-level and not clutter up the visual space of the kitchen.
Read also: Kitchen in Provence style
Trend No. 2. Dark shades
Although white cabinets are a classic look that can be used in almost any style, we are slowly starting to see them go out! We expect white to begin to decline in popularity throughout 2019-2020, so expect to see kitchens in a variety of paint colors.
Colors will be most popular in shades of blue and green. In addition to these neutral shades of nature, there's another color palette that's making its way into the kitchen—dark jewel tones: black, navy, emerald green and even plum. It will surprise you how well dark kitchen cabinets can work in and/or enhance a kitchen space with its luxurious feel.
Dark kitchen cabinetry is full of elegance and a deep, rich, luxurious atmosphere that other options simply don't create. However, you need to be careful as dark colors can overwhelm the space and make the kitchen look small. But more and more homeowners are becoming bolder and choosing dark kitchen cabinetry and cabinetry. Expect to see tons of black and dark shades as this is the new trend for 2019-2020. Check out the new design trends below.
What is fashionable to cover walls with?
Moroccan tiles. Not necessarily completely, as it is very bright and dynamic.
Printed tiles will go well with plain wallpaper for the kitchen or walls painted in a neutral shade.
Bright kitchen
According to French designers, fashionable kitchens should please the eye and dilute the gray interior with their cheerful, catchy appearance. The main shading load will be carried by the furniture - fortunately, there are now a huge number of options for the furnishing palette. White goes well with any bright shade - combinations with green, turquoise, orange, lilac, pink and yellow will be elegant. In principle, the color of the kitchen can be any, the main thing is not to overdo it with the number of shades - there should be no more than 3-4.
Bright kitchen sets with a glossy finish on the façade look very fashionable. With proper care, such a kitchen will please the eye for many years. What other colors can you consider for the kitchen interior:
- orange - a warm and cheerful color that can improve your mood every day, it goes well with white and gray walls, and can be used as eye-catching spots;
- lilac - creates a magnificent appearance in a composition with pistachio elements, milky, blue and yellow palette;
- burgundy - an expressive, but at the same time calming shade will look good in any kitchen, best combined with black, white, gray and beige;
- green is a popular shade for a modern-style kitchen; a light, monochromatic palette is welcome.
It is recommended to design a small kitchen in pastel colors, which visually expands the space. Natural light shades are especially good - light yellow, sky blue, beige, cream, light olive. If the main emphasis in the design is on a bright set, the walls, ceiling, apron and floor of the room should be discreet, preferably monochromatic, belonging to the same color scheme.
See also: Fashionable manicure 2019-2020
What should gender be like in 2020?
Bright and patterned. Tile works best for this task, but if you prefer a warm wooden floor, lay down a carpet with a geometric or monogram print.
How to choose a kitchen set in 2020?
Natural wood is again at the peak of popularity. Raw textures fit well into country style, but modern polished facades are also relevant.
Designers also recommend combining modules of two or three colors to make the kitchen design look lively and dynamic.
What you need to know about facades?
Three types of facades will be fashionable this year:
- matte
- super glossy
- mesh
The latter fit perfectly into the loft style, and look very fresh and unusual. But their use is limited exclusively to the kitchen; they are not suitable for bedroom design in 2020, but what do you mean, what can we expect in other seasons?
More photos of the Loft style kitchen.
Selection of kitchen equipment
When choosing kitchen appliances in 2020, there are two main options:
— Integrate everything you can behind the facades of the unit: from a dishwasher to a refrigerator and microwave. Outside, in minimalist interiors, only a smooth and almost invisible hob remains;
— Leave all the equipment outside, using the contrast of classic facades with ultra-modern equipment. Choose mirror chrome or matte black, futuristic shapes, multifunctional appliances from the latest collections.
How to store dishes in the kitchen?
The trend of abandoning the top line of kitchen furniture in favor of open shelves for storing utensils will continue in 2020.
In the new season, this trend is changing and, in addition to ordinary shelves, designers are actively using glass shelving on a metal frame in their projects.
For large kitchen utensils (pots, jugs, stewpans) you will need deep drawers. You can also store spices and seasonings in them.
New trend No. 1. Smart Kitchens
Technology has come into full force and not just in the form of fancy gadgets and appliances. Today, you can see kitchens with technology integrated into every feature - from the faucets to the refrigerator to the lighting. This is what we call a smart kitchen.
Easy additions are kitchen faucets equipped with Motion sense, which can sense the presence of hands underneath them and automatically turn on or use a one-touch function. Refrigerators that can alert you when your food is low or a coffee maker programmed so that your coffee is ready when you wake up. There is also a gadget that monitors the doneness of eggs by telling you which ones are undercooked.
Integrated kitchen technologies are becoming increasingly popular as homeowners experiment with new technologies. This is one of the biggest new trends in 2019-2020. Take a look at these kitchen photos below:
What to sit on in the kitchen?
No stools! Only armchairs or bar stools, for example in Scandinavian style.
What kitchen countertops will be trending?
Granite is becoming less common in new kitchen designs, largely due to its porosity and impracticality.
But quartz confidently occupies a leading position.
Unusual concrete countertops that smoothly flow into the apron will continue to be popular.
And especially their “terrazzo” variety.
Kitchen countertops made of natural wood are coming back into fashion, even taking into account the fact that they are in many ways inferior to stone ones in quality and durability.
For more information on the pros and cons of all countertop materials, see our infographic.
Which sink to choose for your kitchen design in the new season?
Unusual: bronze, copper, ceramic, stone.
Or an ultra-modern metal one, with a bunch of devices and closing panels.
How to design a kitchen apron in 2020?
Tile for kitchen backsplash is more relevant than ever. It can be Moroccan or regular white, but with colored “seams”.
It will be interesting to look at laying tiles that imitate the mesh that is fashionable this season.
What accessories should be in the kitchen?
Brass. Mixers, fittings, handles on the stove, a hood box or a protective panel over the cutting surface - brilliant solutions are trending in 2020. In all senses.
And in the new season, fashionable kitchen design cannot do without indoor plants.
These can be ordinary flowers in pots or entire vertical gardens, allowing you to harvest from the garden all year round.
New trends in the design of kitchen furniture and appliances
All upcoming fashion trends for the new season were presented at the exhibitions held in 2020.
About ideas and new kitchen furniture and appliances presented in Milan (EuroCucina 2020 exhibition), which will also be relevant and popular in the coming season, in the video:
Let's consider point by point what fashionable solutions for the kitchen have been proposed.
Invisible kitchen or transformable kitchen
Can anyone guess that this closet hides one of the main functional centers of an apartment or house?
Why did the designers come up with this idea and who would it suit?
- To save space. All transformers are designed for this. The sink and stove are hidden under the countertop or behind sliding doors. And what was a kitchen set becomes more reminiscent of a sideboard or wardrobe.
This is especially true for very small kitchens and small studio apartments.
- To preserve the stylistic unity of the space of the combined kitchen-living room as much as possible and not worry about the mess.
The countertop is too thin or too thick
Why such extremes? Here everything is explainable, again from the point of view of optimizing the space of a small kitchen. A thin countertop does not put so much pressure on the interior and makes the entire composition of kitchen furniture seem lighter.
But then the question immediately arises about its strength. Super-reliable ones are offered by some Japanese manufacturers made from materials such as ceramics. Modern technologies make it possible to make quartz countertops impact-resistant, heat-resistant and resistant to any scratches and cuts.
We also recommend reading about the best materials for kitchen countertops.
Thin quartz countertop 20 mm
A thick tabletop costs several times more. It looks brutal, for example, the surface is like a whole piece of untreated solid wood or stone.
Other interior ideas below.
A metal steel tabletop is also becoming fashionable, which is highly durable, but will not be appropriate in all interiors.
Hood built into the stove
Now such equipment takes up virtually no space in the kitchen. By pressing the button at the right time, it extends for operation, and hides deeper when not needed.
What lamps are needed for the kitchen in the new season?
Say no to bright and faceless white lighting!
Soft, warm and colorful multi-level lighting is in fashion, imperceptibly enveloping your kitchen in an atmosphere of comfort.
As for lamps, the hottest trend is a few low-hanging (eye level) ceiling lights.
Color selection
Design trends also apply to color. In a modern kitchen, it is the color palette that is of great importance, since it determines the picture of the room as a whole. At the same time, a “multi-colored” kitchen should be in harmony with the atmosphere and style of the main home, which is why it is important to decide which color to choose.
Kitchens in light colors without bright accents are still on top of the trend. This solution best suits the definition of a simple kitchen with motifs of ease and naturalness.
Dark shades are becoming more and more popular. Dark gray and black look sophisticated, but should be approached with caution, as their use can greatly visually narrow the space.
In a small room, it is best to combine dark shades with light ones, without allowing the first to exceed 60% of the space. You can dilute such an interior with graphite or chocolate shades.
A calm design can be achieved with the help of bluish, purple, green and other tones. The main thing is that they should not be too bright, but look natural. Such accents will add a creative touch to the interior. And colorful kitchens with flashy shades are not in fashion now, so they should be avoided.
Which curtains to choose for the kitchen in 2020?
Blinds are again becoming a subject not only for office, but also for home interiors.
But fabric curtains for the kitchen are also fashionable.
Roman curtains with a large monogram print are well suited for the kitchen (just carefully combine it with another trend - Moroccan tiles on the walls, or better yet, limit yourself to just one) or long floor-length curtains made of a combined fabric (designers like it for the feeling of depth and dynamic curves ).
How to choose household appliances for the kitchen?
First of all, no steel surfaces! Only bright, catchy, unusual design.
Secondly, the glass of a microwave or oven stained with fingerprints looks depressing, so in the new season designers recommend placing these devices in the bottom line of the kitchen unit so that they do not catch the eye.
And thirdly, digitalization is rapidly conquering and subjugating the world, so even in the kitchen, digital assistants are an absolute must-have of 2020.
Kitchen design 2021: Materials
Today, environmental friendliness is in fashion, so it is preferable to choose only natural materials for kitchen design. First of all, it is a natural stone that can be used to decorate the floor and also be used to make countertops and sinks.
In addition, it is recommended to use wood. Not only furniture items can be made of wood, but also wall panels. This finish is suitable for both ethnic cuisine and English-style kitchens.
If you want to create an unusual 2021 kitchen design in a high-tech style, then use one of the main recent innovations - “living tiles”.
It is a multilayer polycarbonate-based material with a reflective layer. The latter provides an unusual glow to the coating.
When walking on such a floor, the gel compound inside, consisting of two components, changes the pattern.
“Living tiles” have increased impact resistance and moisture resistance. That is why it is recommended for use in the kitchen. This finish is environmentally friendly.
Food dyes are used to color the gel, and polycarbonate does not emit harmful substances.
Please note! If you choose such an unusual floor covering, the finishing of the remaining surfaces should be as simple and monochromatic as possible.
What refrigerators will be fashionable?
Unusual, bright, with drawings. Anything but boring stainless steel sheets!
And definitely high, right up to the ceiling. Ideally double-leaf.
This is very practical in terms of organizing space. But alas, not every kitchen can have such a refrigerator. We told you how to organize a functional interior for a small kitchen here.
Layout
A competent furniture placement plan will be the main task before starting the renovation. All furnishing details must guarantee convenience, functionality of use, and aesthetic beauty.
An example of proper zoning of a corner kitchen
A tape measure, a sheet of paper, a pencil will be the first tools for creating a fashionable kitchen with high ergonomics.
- Draw up a detailed drawing, including the dimensions of window and door openings, the height and length of the walls, and also take into account the existing layout nuances (niches, built-in cabinets, hoods, location of natural/artificial light sources);
- Agree in advance on the sizes of large household appliances, especially for large gas boilers, since they are most often the starting point for building the entire interior.
Be sure to take all dimensions taking into account the location of communications
There are 5 options for the location of working and dining areas of the kitchen. The pictures below will clearly demonstrate them. Based on the available dimensions, it should be noted that corner or straight layouts are suitable for small spaces. Happy owners of spacious apartments will be interested in U-shaped, fashionable island or parallel arrangement options. Depending on the chosen kitchen interior design, you should think about the proper placement of the dining table, which can be wall-mounted, island-mounted, or in the form of a bar counter.
The most popular options for placing furniture in the kitchen
Secrets of expanding space
Not everyone can boast of a kitchen larger than 13 sq.m. But, knowing some tricks of interior design and decoration, you can visually move the walls apart at the renovation stage, add “air” and lightness.
- Get rid of the interior door. Its presence is not always justified, and sometimes even leads to the appearance of a “dead” zone in the kitchen. Odors that are ubiquitous during the cooking process can easily be dealt with by a modern, powerful hood. An example of competently changing the kitchen space by installing a door is shown in the photo;
- Combine your eating area with an adjoining room by breaking down a wall divider. Combining a kitchen with a balcony will be an excellent design solution and will delight you with the view from the window while cooking or drinking tea;
- An interesting, modern idea would be to dismantle the old window sill. You can install a tabletop in its place. This way the interior will break away from the standard “typical” look, and the owner will receive a new functional area.
You can see photos of the trendy small kitchen of 2020 below.
A round dining table looks very elegant in the interior of a small kitchen and takes up little space
Kitchen studio
Studio rooms have long been of interest to interior designers. Unusual fashionable design techniques, changes in the usual geometry of space, and the use of multifunctional furniture are appropriate here.
In order not to overload the space, the kitchen set can be equipped with open shelves
Owners of large apartments will appreciate the fashionable combination with the living room this year. With proper planning, you can achieve the formation of areas for joint family recreation, with a place for privacy.
But small-sized ones are also suitable for combining two adjacent rooms. As mentioned above, such apartments should have a powerful hood that will not allow odors to be absorbed into all parts of the small room. Small one-room studio apartments will be an excellent home for a young couple without children or a bachelor who is not yet seeking to commit himself to a long-term relationship, and therefore does not need constant marathons of cooking for a large family. Fashionable interior designs for a small kitchen are presented in the photo.
By combining two rooms you can create a luxurious and functional interior
Important! If you decide to change the layout of your standard apartment, you should contact the relevant authorities to obtain permission to demolish the partitions!
The main task when combining the kitchen and the adjacent room will be to prevent the interior from becoming cluttered with unnecessary decorative elements, furniture and appliances. The main trend in interior design is the visual expansion of the area.
In a small area it is better to use light colors and functional furniture
When developing a zoning method, answer yourself several important questions: how much time are you going to spend in the kitchen, how many people will usually be in one place at the same time, how often do you have guests, what is more familiar to you - a family dinner or a quick snack on the run? It is these questions and answers that will help you rationally approach the process of purchasing and arranging furniture, appliances, and lighting.
In any kitchen there should always be a place to relax
What cookstoves are trending?
Induction cookers are a great solution for a small kitchen. They are compact, beautiful, functional. The only drawback is that you will have to buy the oven separately.
If you are more inclined to traditional models, then be sure to choose ones with colorful and cheerful facades so that your stove becomes a worthy decoration of the kitchen.


