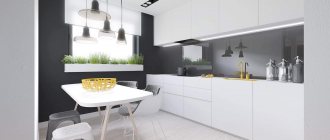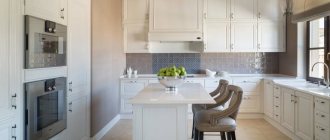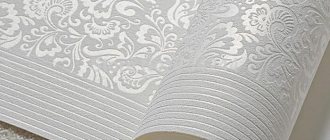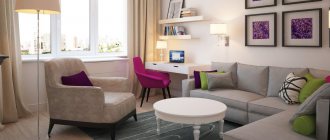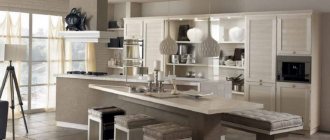If the furniture in the kitchen is located along three adjacent walls, then such a kitchen is called U-shaped. This is a great idea for small kitchens where simply turning around is a challenge.
You can place a work area along two walls, and a dining table or counter should be placed near the third wall. This way, free space in the room is gained.
In fact, there are an incredibly large number of similar ideas. Some of them can really be seen in the photo of a U-shaped kitchen.
Design
When planning the design of a U-shaped kitchen, there are some factors to consider. Typically, such kitchens are not spacious.
Therefore, in order not to further clutter the space, it is necessary to focus on light shades, abandon wall cabinets, replacing them with open shelves.
By the way, as an option, the set can be decorated with glass doors. Such a kitchen needs to be equipped so that everything is as functional as possible.
For example, a window sill can be turned into a countertop or even a sink.
Designer variations of bar counters in U-shaped kitchens
The bar counter can be of an open type and be an L- or U-shaped structure, under which legs and chairs can easily fit.
In another option, at the bar counter, the entire lower space will be covered with storage cabinets.
There may be a third option, where transparent shelves for dishes are located under the tabletop.
As you have already noticed, structurally, bar counters can have a support pipe. Most often, it is attached with the lower part to the floor, and the upper part to the eaves cover or to the ceiling. In a shortened form, it can only be attached to the floor.
In a very narrow kitchen, you can turn the bar counter towards the wall. Perhaps not the most convenient option, but quite suitable for an intimate conversation.
Another way is to make the bar counter facing the window rather than the wall.
How do you like the option with a folding pillar that blocks the doorway? You can freely sit on it from both sides, and, if necessary, remove it with two simple movements.
Often the bar counter is combined with a work surface where the hob is installed. This option is suitable for those who like to cook in front of guests or household members and immediately treat them to hot, freshly prepared food.
You can raise the bar top above the work surface on stand legs.
But not everyone can cook accurately and aesthetically; in this case, it is better to fence off the cooking process from prying eyes and splashes with a blank wall.
A work surface combined with a bar counter does not necessarily have to have a stove or sink. This could simply be a countertop for cutting or other similar manipulations with products.
Most often, the counter is placed along the long side of the kitchen in the letter P, even if it itself is short. But why not install the counter on the short side, leaving the long side for the work surface and dining table.
A wine refrigerator can fit very organically under the bar countertop. It would be quite appropriate here.
The layout of the apartment may be such that it is necessary to make a “break” from one corner of a single U-shaped structure to organize passage into the kitchen.
The bar counter may even end up “beyond” the U-shaped structure. Be close, but out of the headset.
Isn't it a dream to look out the window and wash the dishes? If the height of the window sill allows, it is possible to move the heating radiator and extend the pipes. Give yourself such pleasure and place the sink opposite the window opening.
Rounded facade designs may also involve the rounding of one of the sides of the letter P, that is, the working surface on the third side. The bar counter, accordingly, will also have this shape.
Window
An important factor when planning a room is the window.
In this case, it is rather a complicating factor. When planning a furniture set, it is worth considering the height of the window sill, the location of the window itself or several windows.
The window opening mechanism is also very important. This process should not be interfered with by nearby cabinets.
A U-shaped kitchen with a window is the most common kitchen layout option.
Recommendations from the designer
Apron for the kitchen - 115 photos of modern ideas. Review of the best apron ideas with an exclusive design + instructions and video
Plasterboard ceiling in the kitchen: design ideas, application features and current ceiling structures (100 photos)
Kitchen design 10 sq. m. - real photos of the application of stylish solutions and an overview of the most beautiful combinations in design
Popular layout options
“This is the most cumbersome version of the kitchen set. Requires a minimum of 5 square meters of free space to feel more comfortable.”
Designer U-shaped kitchens with a breakfast bar
The bar counter can be placed in different ways and have corresponding functions.
For example, the third side can be entirely a bar counter, which guarantees a comfortable dining area and saves space for placing a table and chairs
Kitchen design in the letter P with a window
Depending on the layout, the window may be located on one of the sides of the kitchen unit: in the middle, on the left and on the right.
If the kitchen is U-shaped with a window in the middle , then it will be the center of the set and, accordingly, it will be possible to make a single tabletop from the window sill. It can also be turned into a bar counter that will serve as a dining table. And sitting behind it, you can admire the view from the window.
If a small U-shaped set with a window has a sink underneath it, this is very convenient, and thanks to this, the working triangle that every housewife needs clearly appears.
Combined with living room
A U-shaped kitchen-living room always performs many functions. Therefore, its planning should be taken seriously. The kitchen set clearly zones the room, highlighting cooking and relaxation areas. Even small rooms benefit from this layout.
The design of a set of this type with or without a window must be combined with the interior of the living room, since despite the clear zoning, it is still a single and whole room, which makes it more complete and unusual.
Who chooses?
U-shaped kitchens are equipped by owners of square or rectangular kitchens, whose width ranges from 2.4 to 3.2 meters. Also, this idea can be safely taken up by those whose height from the floor to the window sill is 85-90 cm.
And also, in the case of combining the kitchen and living room, this option for arranging furniture is undoubtedly advantageous.
In such a situation, the presented layout increases the comfort of all family members.
Flaws
When developing a U-shaped kitchen project, you should remember the disadvantages of the presented option. It must be said that such a kitchen, due to its numerous modules, is not a cheap pleasure.
It is also inconvenient that there is no free space in front of the window, which should be periodically opened and closed, and, in addition to everything else, also washed.
Visually, this design eats up space. In rooms where there is access to a balcony, this option cannot be considered.
The fact that the dining space cannot be full is also inconvenient. This is unacceptable for large families.For whom is a designer kitchen a letter P?
A U-shaped kitchen is optimal for most kitchen spaces (except very narrow ones).
This type is suitable if:
- The room is rectangular;
- The dining room is located in a separate room;
- Distance from window sill to floor 85-90 cm;
- You are the owner of a spacious room with a width of more than 2.4 meters (otherwise it is better to choose a corner or straight one;
- You love to cook every day and have fun with family and friends over a cup of coffee;
- Do you want to combine it with the living room and get a unique room design.
“The passage between parallel sides should be 1.2-2 meters. This indicator must be taken into account to ensure convenience and functionality.”
pros
The U-shaped kitchen is easy to use. The elements of the “working triangle” are always nearby, so the entire cooking process is carried out practically without leaving the spot. After all, the necessary items, equipment and products will be located at hand.
A modern U-shaped kitchen with an island or peninsula makes the transition between the living room and kitchen space a focal point. The peninsula well separates the zones and “encrypts” the elements of the triangle.
The set has a lot of space for storing items and products, and also has enough work space. It is also symmetrical in appearance, which suits most styles.
Minuses
Unfortunately, most variations of the U-shaped kitchen narrow the space. The work area is quite large, so if the room is small, there will be no room left for a dining area.
Such a set needs additional systems in the corners, such as a carousel, a magic corner, and so on). This will significantly increase the total amount of money spent.
If the room is more than 16 sq.m., then it is necessary to install an island.
In some apartments, a U-shaped kitchen will be inappropriate, because access to the balcony, non-standard arrangement of doors and a low window sill have not been canceled.
Without window
U-shaped kitchens without a window are incredibly convenient if the room is large. Thus, the kitchen is divided into a work area without a window and a dining area, where everyone present can enjoy the view of the surrounding nature.
In this case, the apartment owners decide to allocate the kitchen area to a separate niche. In fact, you can implement many design ideas here and each of them looks incomparable.
Advantages and disadvantages of a U-shaped room
Like any other type of room, a U-shaped kitchen has its positive and negative aspects.
Note. U-shaped kitchens are especially appropriate when creating a room in a classic style. This layout makes it possible to create perfect symmetry.
Advantages:
- The most successful arrangement of the main elements of the kitchen (stove-oven-refrigerator).
- Functionality. The ability to use the entire space from floor to ceiling to place shelves, drawers and other elements.
- Spacious work surface. Most of the set is occupied by countertops, which can be used not only for cooking, but also for eating it.
- Ideal combination with a living room or dining room.
- Possibility of additional natural lighting. The design of a U-shaped kitchen allows you to rationally fit a window, if there is one.
- Compatibility with basic styles such as classic, hi-tech, modern, rustic, Provence.
- Ideal for dividing space into work areas with clear boundaries.
The layout of the kitchen with the letter “P” allows you to compactly place a large number of items and accessories, therefore it is a practical option for small rooms
But even with such a large list of advantages, kitchens of this layout also have quite significant disadvantages.
Important. When arranging a room, you cannot skimp on fittings. To increase functionality, you will need to use mobile drawers and cabinets.
Flaws:
- too many cabinets can look bulky and take up space;
- a small U-shaped kitchen in many cases requires moving the dining area or even the refrigerator outside the room;
- certain requirements for the location of communications;
- higher cost due to the need to install individual fixtures.
When arranging a small-sized kitchen, it is better to leave one wall free of wall cabinets so as not to overload the space
Photo of a U-shaped kitchen
Read here! Self-leveling floor in the kitchen - 80 photos of current design and video master class on application in interior design
Please repost
1+

