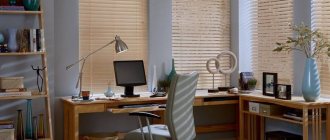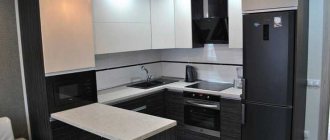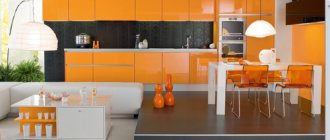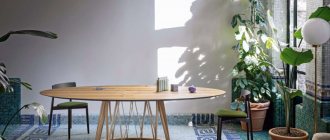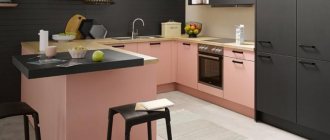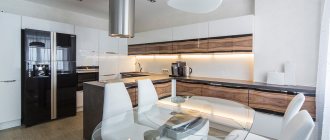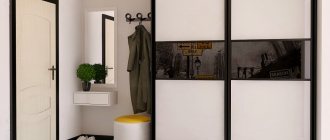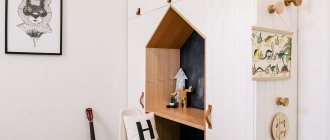head of design studio
Regardless of whether you have a two-room apartment or maybe a three-room apartment, they are small in area - the layout will not always allow you to fit a work area into it. And if a living room and work area in it are a dream for you, our designers and design studio, Moscow, will help you develop and implement the design of an apartment into reality, be it a two-room or three-room apartment, or maybe a small one-room apartment with a work area in the living room.
In a small apartment, a living room with a work area is not fiction, but reality. Many people place their desk in the bedroom or living room. The design and renovation of the apartment, as well as the final interior of the living room with work area, are determined by how often you will use the workplace.
For example, if the work area in the living room is reserved for a laptop, it is enough that the table itself is 50-60 cm wide; if it is a desktop computer, the optimal width will be 70 cm.
Living room design
. Here, the design of the working area in the living room involves the use of a small-sized work table, complemented by shelves. They were made invisible thanks to the color - they simply merged with the tone of the wall. But they put an emphasis on the chair itself.
When developing the interior of an apartment where a living room and a work area are combined, our designers presented the following optimal ideas and design tips.
1. The design of the living room with a work area involves placing a desktop in the farthest corner - this is an excellent option if you rarely use it. You can choose a table to match the walls, and place a shelving unit or screen next to it.
2. Also, the interior of a living room with a work area can be designed with the condition of placing a table by the window - an excellent option for those who work remotely from home. For example, a table with an extended window sill is perfect for placing a desktop computer. If the room is elongated, this option will visually expand the room itself.
3. You can build the table itself into a closet - this is the optimal solution for those who always have a “creative mess” on their table. And accordingly, you can work and simply close the cabinet doors, hiding your mess.
Read more
Sofa seat
in the design of a living room with a work area
Visual planning. You just need to mentally draw a plan of the room, place furniture in it, while maintaining all dimensions and proportions. This will allow you to look at the layout itself from the outside and, as an option, you can change everything in the design.
You should not place the sofa itself on flows of through air; accordingly, do not place it on the line from the window to the door. You can even just draw a plan on paper - it will be so easy to track everything and make certain adjustments and amendments as needed.
The location of the sofa in the living room
. Next, our designers offer several basic options for placing a sofa in the room. And it is these options that will help you choose the optimal solution for how and where to place this piece of furniture in the living room.
1. The sofa can be placed opposite the home TV, placed diagonally from the door. Designers call this option the optimal solution - the sofa invites you to sit on it.
2. The sofa can also be placed near the door - the best placement option if overnight guests rarely stay in the house. Therefore, if you consider yourself to be a hospitable apartment owner, place the sofa this way.
3. A corner sofa in the room - it is optimal to place it in the far corner, away from the front door. This will make the room visually larger.
The most popular living room design with work area
The design of a room with zoned space can be carried out in a wide variety of interior solutions. Which one is better is a subjective question, the answer to which can only be given by the owner of the square meters. However, there are the most popular solutions that make the interior of the house truly harmonious and attractive.
To achieve a similar result, you can adopt the following styles:
- Loft;
- Modern;
- High tech.
Of course, the largest field for activity is provided by spacious rooms, which are not difficult to divide into several sectors. A completely different matter is the small halls in post-Soviet apartments, which also need reorganization. And the most popular solution in this case is to combine the hall and the balcony. The combined option turns out to be several square meters larger, which allows you to organize an office. The doorway can be slightly expanded, leaving only the window frames intact. It is this element that will become a kind of screen separating the rest and work areas.
Minimum expenses, maximum results and, without a doubt, the most convenient location of the office in the hall!
Correct opening of the door in the living room
In or out?
Opening the door in the living room
. If you don’t want to attract maximum attention to the entrance, you can choose the so-called invisible model, which does not have platbands. If you also paint it to match the walls, it will completely “dissolve” in space.
But how to properly install a door so that it opens outward or inward - there are no clear tips and rules; much is determined by the layout of the room, design and arrangement of furniture. But, however, it is important to remember that when opening the door should not interfere with entry and exit, but should open freely. The door should also not block free access to the dressing room or closet. Often there is even a reason to move the doorway or choose more complex doors like a compartment or folding book.
1. Suitable location of the door leaf. It will not block the corridor opening and, as shown in the diagram itself, will not interfere with the entrance/exit to the room. The downside is that the door will touch the cabinet itself, and this is not always convenient, especially if you use it often.
2. Option is somewhat worse than the previous one. The door itself, as it were, visually blocks the entrance to the room, while visually “taking up” a lot of space. There is no way to change the direction of the door leaf - it makes sense to install a door like a folding accordion or book.
3. Not a good option at all. And here, in order to open the door to the living room, you have to step back, which is not always convenient, especially if the corridor itself is narrow. Therefore, it is optimal to install a folding or sliding door.
4. Convenient and correct location of the door in the room. It does not interfere with the entrance to the room in any way and is optimal from the point of view of compliance with fire safety standards.
TV in the living room
size and location
Placing a TV in the living room
. The larger the diagonal of the selected TV, the more beautiful and harmonious it will fit into the interior itself.
Location
. The TV can be placed on the side opposite the sofa - this will be logical and reasonable, especially in the living room. At the same time, according to our designers, the distance from the sofa to the screen is not of fundamental importance and does not make much difference. New models can be placed close to the sofa.
Cabinet or bracket?
Here everything is at the discretion of the users themselves. But the main thing from a design standpoint is that the television area itself should be designed presentably and neatly. Therefore, provide in advance the channel itself for the cable, in which you can easily hide all the wires and many sockets. Also think about where and how you will hide the modem and TV set-top boxes, receiver, and so on. Wires should not spoil the appearance and design of the entire living room.
Height from floor
. It is optimal to place the TV itself at a height of a meter from the floor - this is exactly the height of the eye level of a person sitting on the sofa.
Diagonal size
. When possible, it is optimal to purchase a TV with a diagonal of 50 inches or higher, but smaller models will look lonely in the room, and even lonely on the wall itself.
Film projector as an alternative
. If your house does not have perfectly smooth, perfectly white walls, the projector will need a separate screen. It can be lowered manually or using a remote control if there is an electric drive, but in this case it is worth considering the power supply for it in advance. And here it is also important to remember the rule described above - no protruding wires. And then you need to think about the place for the projector itself. And therefore, it is important to think through in advance whether this will be a permanent mount on the wall or whether it will be a removable option for storing the projector, which can only be taken out while watching a movie. Also provide thick curtains that will help darken the room when watching movies, thereby fully enjoying the bright picture.
TV in the living room
Correct location of the work area
So, here we are with the main advantages and disadvantages of placing work tables in the living room. If you still decide to resort to such a solution, then you should know how best to think through and implement such an unusual design project. Here are a few basic and very useful rules that all outstanding interior designers from all over the world advise to adhere to:
- In the previous paragraph, we already said that the best place to locate such a zone would be the space along the window. This is practical on several levels: natural lighting will promote productive work and will have a beneficial effect on your vision.
The presence of good natural lighting is one of the main conditions for organizing a workplace
If you have wide window sills, then if you choose the right table, they can serve as an extension of the workspace in the living room.
- The table can also be placed to the left of the window. Then the sun will also hit the work surface, but the countertop area will not take up much space and you will still have access to the window. This option would be appropriate for those who have access to the balcony or loggia through the living room.
To prevent your workplace from blocking the window, you can choose a table model with a narrow tabletop - The table is often placed a few meters from the window so that it is in the center of the room. They do this in order to visually separate the place of work from the place of rest. This division is suitable for apartments with a small area or with one room in which all important areas must be accommodated. At the same time, some types of tables can seat two people at once.
To separate the workplace from the living area, you can use shelving with open shelves
If none of the above places suits you, and you don’t see any other solution other than placing the work area on the opposite side of the window, then you will need to take care of sufficient artificial lighting for the table.
Thick curtains will help create a working environment in the office area
A small corner table will not take up a lot of space and will allow you to use space efficiently
Furniture in the living room
Furniture in the living room
. In gentle neoclassicism, you can add a bright blue armchair as an accent to the interior - convenient and comfortable. And most importantly it’s beautiful.
- Armchair.
Often, cresses can become a bright accent in the interior of a room, for example, by choosing a color and model that is distinctive from the rest of the furniture. When choosing a particular model, it is important to focus on your own habits and preferences. If, for example, you like to climb onto a chair with your feet, it is optimal to choose models measuring 90 by 90 cm, but just sit comfortably and sit in a fireplace chair with a high back - you can choose a model with armrests and a seat measuring 80 by 80 cm. - TV stand.
Large and bulky TV stands are no longer as relevant as they used to be, when there was a need to store a lot of discs and cassettes. Today you can simply put a narrow and elegant bedside table. - Coffee table.
A beautiful item in the interior, creating its own special atmosphere. At the same time, some models can be transformed into large tables when guests arrive. But, it’s true, finding beautiful, and most importantly comfortable, specimens is not easy, and they cost a lot. - Side tables.
If the square footage of the living room does not allow you to place a full-fledged coffee table in the room, you can consider side-by-side models as an alternative. They are easy to move and convenient, and will not take up much space. At the same time, you can always find designer models that will serve as an art object. - Rack.
A very useful thing to have in the house. And first, you can always arrange a great variety of things beautifully and compactly on a rack. And the rack itself looks like a light and end-to-end partition, allowing you to quickly and easily divide the room into zones, without blocking the light. And for small apartments, this is a significant plus. - Additional storage cabinet.
If the square footage of the living room does not allow you to roam around, you can place the sofa at some distance from the wall, for example, in the very center of the room and thus free up space for the closet. Here you no longer have to choose between putting a sofa or an additional wardrobe for things. The main thing is to carefully study the layout of the rooms and make the most of all the niches and partitions - this way you can “find” a lot of free space in the house. - Fireplace.
Here we are talking directly about electronic models, while some come with an air humidification function, even with heating, thereby showing obvious benefits. Fireplace portals can be very different - made in a classic style, antique, modern. The main thing is that they are in harmony with the overall interior of the room, otherwise you can ruin the entire style of the room. Therefore, you should not experiment with creativity. It is also important to take into account such a parameter as size. If, for example, the living room has a large wall and high ceilings, then you should choose a large fireplace accordingly. But a small portal will simply get lost in the space of the room.
Model range of computer tables for living room interiors
All tables are unique in their own way. They differ in several ways:
- color;
- form;
- shelves;
- racks;
- drawers;
- other additional elements.
Let's look at the basic classification of computer tables.
Classic table in the living room interior
This is the most popular type of table, which is found not only in homes, but also in offices. This computer desk has a rather boring decor. It contains only the most necessary details:
- pull-out keyboard shelf;
- shelf for the system unit.
Straight computer desk in the living room interior
A classic computer desk has its advantages:
- easy to use;
- universal, the model will fit into almost any interior.
This furniture helps you spend time at the computer comfortably. As a rule, the external decoration of the table is made to look like natural wood, but other options are possible.
A computer desk stands along the wall in a spacious living room
Corner computer table in living room design
This type of furniture is ideal for small living rooms where you need to save more free space. Although the furniture takes up little space, it is possible to place all the necessary documents and equipment for work.
Corner computer desk in the living room interior
Choose a corner computer desk not only to save space. If the corner is empty, fill it with useful furniture. You can choose a table with additional shelves and drawers in which it is convenient to store folders, electronic media and other small items.
Computer desk for two people
Semicircular computer table in the living room
Basically, all people are wary of this type of furniture and believe that it belongs exclusively in the office, but not at home. But it’s completely in vain. Choose a semicircular table if you don’t want your living room interior and workspace to look trivial.
Work area with a computer desk near the window in the living room interior
Choose such furniture of high quality and with original finishes. Fits perfectly into the classic style. But it is worth remembering that the table is only suitable for spacious living rooms.
The role of a computer desk is performed by a massive wooden dining table
Modular computer desk in a modern living room
If you like frequent changes in your interior and do them yourself, then you will definitely appreciate modular furniture. The main feature of this furniture is that additional elements can be installed in any order. At the same time, you can add modular blocks yourself or remove them as unnecessary.
Work area in the corner of the room with additional lighting
To assemble a computer desk, you don’t need any special skills, just a little imagination. The action becomes a real mosaic and the result will depend on you.
The work area is separated from the living room by a high shelving unit
Transformable table for a computer in the living room interior
This option is ideal for small living rooms, where every square meter is important. The design helps to transform some parts of the furniture and then hide them.
Compact white table for a computer in the living room interior
The simplest furniture looks like a small table, which in a few steps turns into a real full-fledged work surface. On sale you can find models that combine a workplace and a closet for storing things.
Computer desk near the window in a modern style living room
Despite the ability of furniture to transform, it has not lost its appearance. Modern transformable furniture is considered a real work of art. Most often, such a table can be seen in a high-tech or minimalist living room.
Corner computer desk in the living room interior
Dining table - computer table in the living room interior
If your living room is combined with a dining room, then there is already one table. Often you don’t want to accommodate computer furniture so as not to clutter the room. In this case, you can work at the dining table. Place a lamp and a laptop, and if necessary, all this can be easily and quickly removed.
The work area in the living room is highlighted in bright green
Kitchen + living room
The option in which the partition between the kitchen and the room is removed, freeing up space and letting in light, is increasingly common in modern interior design. Undoubtedly, such a solution will not suit everyone. But since this technique has a lot of fans, we’ll consider it further.
Kitchen-living room design
. There may be more than one bright accent in the room itself - you can introduce several tones and shades into the interior.
The combination of the living room and kitchen is a larger space with two windows and, accordingly, the room itself is filled with more light and air. You can also highlight one more advantage of this solution - you get a full-fledged dining area, which is not available in a standard separate kitchen. And by the way, if you choose a dining table for the kitchen, it is important that there is at least 70 cm for each person at the table.
Ideas for the kitchen-living room
Work area in the living room: to be or not
There is an opinion that a living room, complemented by a workplace, looks very unpresentable. It would seem that recreation and work areas simply cannot coexist peacefully! In fact, there is nothing wrong with such a merging of space! And even more!
It has several advantages:
Articles on the topic (click to view)
- Photo of modern interior design with electric fireplace
- Photo of curtain design for the kitchen and living room with two windows
- How to make a mini bar for storing alcohol in the living room
- Built-in wardrobe with TV for the bedroom
- Photo of living room design in an apartment in black and white colors
- How and how to decorate a wall
- Photo in the interior of a wall clock in the living room
- Possibility to save space;
- Harmonious design without loss of quality;
- An extraordinary and, in some cases, even exclusive interior solution;
- The ability to do several things at once.
Meanwhile, when implementing an idea, it is important not to forget about such a concept as space zoning. It is carried out rather conditionally, but it must be implemented in the project.
Otherwise, everything will look as if the work area ended up here by accident. In addition, it is zoning that will allow several people to carry out their business at the same time: some to work, and others to relax.
It should be noted right away that it will not be possible to change the interior a little by simply adding furniture.
The changes must be drastic, so that both the office and the hall are combined into one monolithic composition! Then the desired result will really be achieved.
Bedroom + living room
Connecting the living room and bedroom is an option that is not often found in homes. And for a large family, this option is also not suitable, but for a young couple who lives in a one or two-room apartment, this is a completely optimal and acceptable option. For example, a partition can be made from a shelving unit, dividing the room into certain zones, and at the same time it will not reduce natural light, while this creates additional space for storing a variety of things and books.
Bedroom design with living room
. An excellent example of a bedroom-living room design that is suitable for a one-room apartment.
Corner computer desks
Suitable for rooms with small space, which would be nice to save. The table takes up very little space, and you can place everything you need on it, from folders and books to a computer/laptop. With a corner table, the arrangement of furniture can turn out to be very smart. And a corner that was previously not particularly noteworthy will become very attractive.
Sliding wardrobe design - 110 photos of the perfect combination in the interior
Air conditioner
in the living room with work area
It is important to follow the following rule - cooled air flows should not flow towards people sitting at a table or on a sofa. In this case, another problem may arise - the farther you plan to install the air conditioner housing from the window, the more difficult and expensive it is to install, since you will have to break through the wall.
Air conditioner indoor unit
is not a very attractive decorative element in a room, and many users always want to disguise it, hide it so that it does not stand out too much from the general background. But, for example, a white block is easier to “hide” on a white wall.
Here we can distinguish three main options for placing an air conditioner.
1. The indoor unit can be placed above the door, this will be the optimal solution in the room.
2. You can place the air conditioner near the window - this option is suitable for those who intend to save on a groove for laying communications.
3. The location of the block is not the best, when currents of cold air will simply blow on people sitting on the sofa.
Living room zoning
If none of the standard solutions suits you, there is only one thing left - zoning the space. The simplest thing is to divide the room into zones for work and relaxation using lighting.
Expert opinion
Romanova Ksenia Petrovna
Interior design expert and fabric store manager
This could be a table lamp, wall sconces near the table or recessed ceiling lights. If this is a computer desk with shelves for office equipment, you can run an LED strip around the perimeter.
Such lighting will look very original and make the living room stylish and modern.
In addition, in the living room you can make a multi-level ceiling and place built-in lamps, for example, above the sofa and above the desk.
Experts recommend planning combined rooms in such a way that the person sitting at the workplace has his back turned to the main room. This is necessary so that he can concentrate. Ideally, it is desirable to separate two functional areas using a partition.
It can be either solid, which is the remnant of a wall, or made artificially from various materials, or light, such as a portable screen or curtain.
The latter are very convenient because, if necessary, they can be removed and the integrity of the room restored. Dividing space into zones can also be done using pieces of furniture.
This could be a cabinet, a stylish cabinet, part of a wall, or a rack with niches. This option is good because it completely hides the seated person from prying eyes.
Sometimes there are rooms of non-standard shape - for example, pentagonal, or having all kinds of niches, in which you can also organize an isolated space for work. They can be equipped with additional storage space.
However, the second option is not without some inconveniences - while working, you will stare at a blank wall, and the lack of natural lighting will force you to spend money on additional light sources.
Also, zoning of the room can be done on an additional elevation. This kind of original pedestal is often obtained if a loggia or balcony is connected to the main room. In this case, there is often a need for additional floor insulation.
A great idea is to zone the room using finishing materials . This can become the highlight of the entire interior.
To implement such an idea, you can use not only various wallpapers, but also various finishing materials. For example, if the main part of the living room is covered with paper wallpaper, then the part that will be the work area can be finished with plastic panels, decorative plaster, or simply wallpaper with a different texture.
At the same time, it is important to maintain a unified style: the materials must be in harmony with each other either in color, or in theme, or in texture.
Sockets
in the living room with a workplace
It is necessary to make sockets directly with a reserve, having previously thought through their location on the spot. Therefore, in advance, even at the renovation stage, where exactly the floor lamp or table lamps will be located, their number, and so on. You should not discount the area for installing a TV, where the number of sockets increases - it is optimal to hide them behind the TV or bedside table.
This rule also applies to electric fireplaces. By the way, each client, together with the designer, can think in advance about the place for installing the New Year tree and placing New Year's illumination. On average, many designers recommend installing 15 sockets.
Living room-office: appropriate in a small apartment
It is quite possible to combine an office and a living room in one room under any conditions. However, are such changes appropriate in a small apartment? As experience shows, yes. Combining different functional areas is a universal solution for a wide variety of homes.
Such a merger, even in a small apartment, is fraught with the following advantages:
- Providing a workplace for each family member;
- Minimal costs (compared to organizing a full-fledged office);
- Uncomplicated design concept;
- Expanding the capabilities of the premises.
Expert opinion
Romanova Ksenia Petrovna
Interior design expert and fabric store manager
This workspace is perfect for impromptu home offices, as well as study spaces. All household members who need to do business at a particular time can be accommodated there with equal comfort.
What’s remarkable is that the design is suitable even for one-room apartments, which until recently were considered suitable only for organizing a sleeping place!
The state of affairs is rapidly changing, opening up new frontiers of opportunity. Therefore, even the smallest housing should not be discounted. The most important thing is to decide to make changes and perceive everything new in a positive way. At the project stage, everything can be changed.
Lighting
in the living room with a workplace
An important question, because the light determines how comfortable your room will be. There should be a lot of light! Consider several different lighting scenarios.
Living room lighting
. An equally important issue is lighting, because the comfort of the room depends on the flow of light. And as designers say, there should be not just enough light, but a lot, and accordingly, several types of lighting must be thought out in advance.
Lamps
- this is an integral component, part of the decor, which should be selected very carefully. At the moment, it is important to install a variety of lighting fixtures in one room, albeit from different collections, but designed in the same style. At the same time, designers advise installing several types of light in the hotel - basic and local, intimate, and it can be changed according to the mood.
overhead light
- it is called the main type of light in a room, plus it also includes task lighting, a chandelier and spotlights. For example, a chandelier in a room can not only act as a source of light, but also be a definite accent in the interior, a kind of art object.
Toward the local light
designers include a variety of floor lamps and sconces, as well as table lamps. But regarding sconces, many experts give their warning. It is rare when they are presented in the living room interior, especially in modern interpretations, which is why many designers advise simply replacing them with two lamps.
Intimate light
- these are the candles and garlands themselves. If we talk about interior garlands, they ideally glow with an even, warm white light. And, according to many designers and users, they can create a cozy and warm atmosphere in the house; they often act as a kind of night light.
Candles
. A lot has been said and written about candles, but we’ll still tell you a few words about them. In the interior of even small-sized apartments, candles of different sizes and plain colors will look ideal, but the main thing is to choose large ones. The best option is white, with a matte or rough surface.
Zoning
. Lamps can ideally fulfill this role - dividing a room into zones, especially if several are combined with each other. If, for example, the kitchen and living room are combined, there must be lighting in the kitchen area and one or two lamps above the bar counter or above the dining table. The living area also needs main and local light, for example, you can place cozy lamps above the sofa and a floor lamp near the rocking chair.
Computer desk on a shelf or behind a closet door
If you don’t want to waste free space for a computer desk, then make it on a shelf. Adjacent shelves can be used for storing papers, various small items and office equipment.
Dining table in living room replaces computer desk in living room
If you are not satisfied with the option of open shelves, create a workplace on a free shelf in the built-in closet. For convenience, choose a small but comfortable folding chair. When guests come to you, you can close your workplace with a door.
A small table for a computer in the interior of a small living room
Modern style in the living room
The style is quite interesting and at the same time very multifaceted, which will fit perfectly even into a small room. This style is noted for its simplicity, while it contains simplicity and functionality, and undeniably beauty.
Modern living room design
. Clear proportions and lines, as well as patterns in the interior itself, are a feature of the modern style.
Signs of style
. White or beige, black or silver are the leading colors in modern style. But bright accents are also important, since without them the interior itself will be monotonous and faded. For example, in modern design this role can be taken on by posters or modular paintings, always large in size. The main thing is not to overdo it - there should not be too many decorative items in the interior, but they should all be bright and original, supporting the overall style of the room. It is important to observe the principle of convenience and practicality in furniture, but at the same time, it should be simple in form and there should be a minimum amount of it in the room itself.
Many modern living rooms
Accommodation options
Let's consider the variety of ways to place furniture in rooms of standard and non-standard sizes.
- Natural light has a beneficial effect on productivity, so placing a desktop near a window is preferable. In this case, using the window sill will be the optimal and correct solution.
- The table can be placed between window openings. Hanging shelves in this case are an indispensable element.
- The standard option for placing a table is against the wall. You can put a lamp here to make the lighting comfortable.
- You can use a niche that will divide the rooms into the necessary zones.
- If the room has a bay window, then you can put a round table for the computer there, as well as a wardrobe. Lighting can be adjusted using blinds.
- You can insulate the loggia and place an office in it. This is a great space to work.
- The table can be hidden in sliding doors, which saves space and also does not disrupt the unified style of the living room.
The workspace can also be divided using color. It is better to choose contrasting shades of wall coverings. A bright carpet would also be an interesting solution.
Neoclassical style in the living room
Delicate and romantic neoclassicism is always popular with many of our customers. If we consider it in a nutshell as a style, it will be difficult to describe, but when simplified, it is a modernized, digitized classic. Intricately shaped lamps and upholstery in a carriage screed format, there are always moldings on the walls and watercolor shades in the interior - it’s all about it, about neoclassicism.
Living room in neoclassical style
. Pillows of different sizes on the sofa and armchairs, matched to the color of the interior - all this will look great in a modern as well as classic design.
Signs of style
. Neoclassicism, like the classical style, has such characteristics as symmetry in the arrangement of furniture and the arrangement of the accessories themselves. Beautiful, harmonious facades and massive forms, stucco moldings and moldings on the wall, flowing massive curtains and curtains - these elements make the interior itself in the neoclassical style.
Living rooms in neoclassical style
Other living room styles
Scandinavian style
Fusion
Loft
Colors
Beige color in the design of a living room with a work area
It is impossible to unequivocally note that for a complete and proper design of the living room, it is worth choosing light shades and tones. There are many examples of original, at the same time bright designs, with accent walls, both in classic and modern styles. But then, as a master, I would like to opt for bright living rooms, and I will have my own reasons for this.
Beige visually expands the space
. This is the main thing in a modern apartment interior - to create the illusion of space.
Compatibility
. Delicate, light shades and beige tones go well with most warm and cool tones. It is this “friendliness” of beige shades that will allow you to add bright accents to the interior - furniture or textiles, as well as decorative items.
Create an atmosphere of warmth and comfort
. Among other things, beige tones perfectly calm the psyche, have a positive effect on the nervous system, and, most importantly, do not become boring.
Beige color in the living room
. As a rule, beige, warm shades predominate in the design of a classic style, but cooler, gray shades will optimally fit into modern interiors.
A selection of beige living rooms
Gray color in the living room interior
Gray color in the living room
. Gray color is called the calmest and most neutral shade, but if you use it ineptly, the room itself will become gloomy and gloomy. And the very abundance of white will make the room faceless and uninteresting. But the gray shades themselves are neutral - they are, as it were, in a neutral zone, they are easy to perceive, and they won’t get boring.
A selection of gray living rooms
Miscellaneous floor covering
If the living room and study are combined, it makes sense to use different floor coverings. In the area where the owners relax, carpet or a wooden floor covering with a fluffy carpet laid on top is appropriate. In the work area, the most suitable option would be a laminate or parquet floor.
Other colors
In the living room design
White color in the living room
Blue color in the living room
Dark living room design
I also recommend ideas
Fireplace in the living room
Bedroom design with workspace
Workplace in the living room: how to arrange an office in the hall
The lack of a separate room for organizing an office or space for doing homework forces you to place your workspace in the living room. This can be a compact table, with or without a computer, or a full-fledged corner with shelves and racks for documents, a large desk, an armchair, etc.
Depending on the needs of the owners, the area of the room, the features of its interior, it is important to find the optimal place for arranging such a zone, as well as unobtrusively but effectively separating it from the recreation area - with a TV on the wall, although opposite the sofa, but working in close proximity, It will be difficult to concentrate on important matters.
