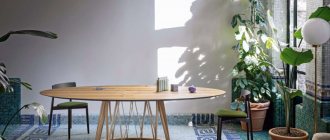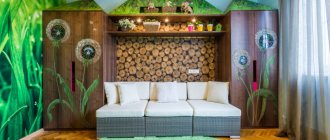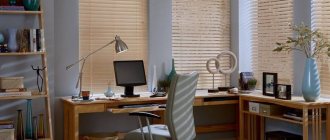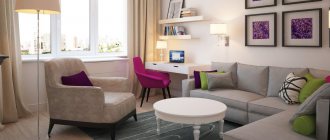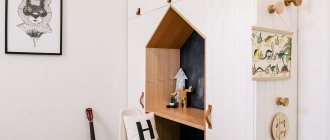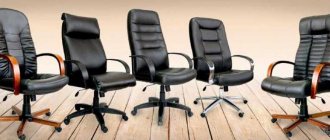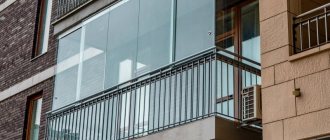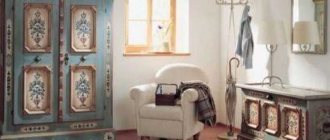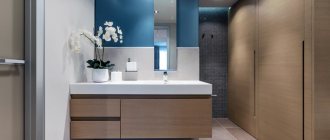A computer desk is an integral piece of furniture in a modern apartment. The store offers a large selection of such products at different prices. However, there is no need to rush to buy them. You can make the table yourself. Such furniture will require a minimum of costs, will be exclusive and will fit perfectly into the room.
List of tools
Before reading the instructions on how to make a computer desk yourself, you need to decide on the tools and materials:
- Electric saw for cutting out individual parts. They can also do it manually, but the process takes longer.
- Grinder machine. After preparing the parts, they need to be sanded.
- Drill.
- Screwdriver or hexagon for screwing in fasteners.
- Building level. According to the diagrams and drawings for making a table, it must be absolutely flat relative to the floor. This is necessary so that objects do not roll off it and it is comfortable to work with.
- Chalk or washable felt-tip pen for creating markings when cutting out parts.
- Eccentric.
- Plugs for fasteners.
- CD stand.
- Varnish.
Furniture can be made from:
- natural wood;
- particle boards;
- medium density fibreboards;
- plastic.
In general, you can use any material, even glass and metal. It all depends on tastes, material capabilities and the interior of the room where the table will stand.
Assembly steps
A high-quality and completely durable homemade table can only be prepared if certain steps are followed. First of all, the structural parts are created, then they are connected and the finished product is finished. As an example, we will consider the assembly of a straight-type table with shelves inside and a sliding keyboard stand. Of course, this is not a full-fledged gaming desk, but it is quite suitable for office tasks.
Advantages of silicone transparent table pads, their manufacturers
Preparing parts
Since the drawing was already prepared earlier, you first need to cut out the parts for the table. To do this, you will need a sheet of the selected material, that is, chipboard or MDF, after which a jigsaw is used. With its help they do:
- two identical side posts with dimensions 735*465 mm, which will be the outer supports;
- central post 735*380 mm, this needs to be made in one copy;
- tabletop with parameters 1200*580 mm;
- the back wall measures 1090*290 mm;
- stand used for the keyboard - 830*380 mm;
- several internal shelves of medium dimensions - 450*250 mm.
Now all the structural elements are ready for assembly, you just need to do the work efficiently.
Assembly of the structure
The so-called formation of the desktop is done using dowels and screws; some parts are glued with a special glue created just for wooden parts. Bonding is done in stages:
- Holes are created in the side wall and the rear panel where the bottom shelf will be attached.
- From them, 50–70 mm are measured horizontally and a line is drawn to this point.
- In the horizontal area, two more holes are made, located in parallel positions. This way you will get two identical holes in the side wall, two more in the central one, they are fastened with self-tapping screws.
- In the same way, the top shelf is secured, which should be located at a distance of at least 100 mm from the beginning of the board.
- The cut-out rear wall is mounted, and the alignment should be ensured in relation to the ends of the side and central panels. After marking the holes, the sheet is attached to the screws.
- Another side support, not previously involved in creating shelf space, is also attached to the rear wall. This is done through holes in the back panel.
- The guide element is fixed. To do this, measure about 50 millimeters from the top of the side and central walls and draw straight lines parallel to each other. The rails are fixed.
- The keyboard shelf with already mounted rollers and strips is inserted into the prepared grooves.
- The table top is being installed. Holes are made in the edges of the side supports and the wall located at the back, as well as at the bottom of the tabletop, coinciding with each other.
- Dowels are used, which are coated with glue and inserted into shallow holes on the side and rear panels. Part of the dowels, also coated with glue, should protrude outward.
- A tabletop is placed on the open parts and pressed down for better fixation. It will take about an hour for the glue to dry.
- The shelves on the tabletop can be secured to the same dowels. You should not make the structure too high, as it will be unstable.
At this point, the table will be almost ready, all that remains is to work on its appearance so that it becomes a full-fledged interior detail.
Finishing work
To put the original table in order, you need, first of all, to cover the edges with furniture tape. It is applied to the edge, after which a hot iron is passed over it. You can also use a hair dryer for these purposes.
The nuances of making folding tables of different models with your own hands
If untreated wood was used for work, you need to be prepared for the fact that its surface will not be ideal. To bring the wood to a smooth state, it is first puttied in places of unevenness. They can be identified visually or by touch, but it is better to use a level. Next you need:
- Sand the surface so that it is not rough and remove any additional roughness.
- Cover with stain, which will prevent the appearance of dampness and insects eating the wood. In addition, this composition will improve the fire safety of the material.
- The entire surface is covered with varnish as evenly as possible. There should be no dust or dirt in the room, otherwise the varnish will be damaged.
The table is now finally ready for use and can be placed in a predetermined area. Caring for it will not be difficult; just wipe the surfaces regularly with a damp sponge or microfiber cloth. If the shine disappears over time, it can be easily restored using a special furniture polish.
After assembly, the table is covered with stain and varnish
Shelf for ups and holes for routing wires
Furniture edging tape is glued to the edges
Drawings and preparation of parts
This is a very important stage in the manufacture of computer furniture.
Read here - How to make upholstered furniture with your own hands - drawings, diagrams, principles, nuances and original ideas for making furniture (110 photos)«>
A properly designed project will make the table convenient to use and reduce the cost of consumables. The pace of assembly, the state of the nervous system and the time spent depend on the correctness of the drawing.
Features and advantages of furniture with a built-in computer
The placement of the monitor and keyboard on the table surface, and the system unit on the open bottom shelf is familiar, but not entirely practical. That is why designers have developed different furniture options that include a built-in PC. All important mechanisms are located inside the structure. Many models are equipped with a glass tabletop through which the contents can be seen. Such products have many advantages:
- The modernized table looks aesthetically pleasing and is a unique decoration of the room.
- By placing the main parts under the tabletop, space on the floor is freed up. This creates convenience when working.
- The degree of dust and contamination of the built-in computer mechanisms is reduced, which means the service life of the equipment is extended.
- The monitor is located at a certain level, which is selected individually according to the height of the owner of the table.
- If there is backlighting, the workplace has an additional light source. This reduces the load on the visual organs.
- You can mount additional equipment that is necessary for work on the table with the system unit.
Advantages of using a window sill table in modern interiors
The height of the piece of furniture and the level of installation of the monitor are selected individually for a particular person. Therefore, if other people use this workspace, they may experience inconvenience. The way out of this situation is to use a chair with adjustable height.
Functional designs are additionally equipped with shelves and containers for storing disks, books, and folders.
Varieties
When choosing a furniture design, you need to pay attention to:
- interior style;
- footage of the room;
- functional;
- fashion trends.
It is customary to distinguish the following types of tables:
Straight is a classic option. It is better to place it against a wall or windowsill. At the same time, you need to leave some space behind you so that during prolonged work you can change your position.
Corner - the user can be placed diagonally and perpendicularly diagonally. The first type will have less functionality at the surface. They will not be able to accommodate additional equipment, folders with documents, etc.
However, small corner computer desks take up little room space. For the second type, it is better to allocate a separate office or room with a large footage and a minimum amount of other furniture.
Check it out here too!
Instructions on how to make a table with your own hands: step-by-step photo instructions, drawings, assembly diagrams for tables of different types for the garden and at homeHow to make a hanging chair with your own hands - 100 photo ideas for chair design, instructions for their implementation. Creating the perfect vacation spot
DIY furniture made of wood: the best photos of solid wood furniture! The process of making wooden furniture: drawings, diagrams, furniture assembly
What kind of desk should I make for a PC?
With all the variety of finished products, general-purpose computer desk designs come down to 3 types: corner (pos. A in Fig.), straight (pos. B) and combined (pos. C), or computer-writing desk, KPS. You should specifically choose the type of table for yourself based on the following considerations:
We recommend: Do-it-yourself toilet repair in Khrushchev: we explain the essence
General requirements for workplace ergonomics. The degree of computer use during work. The location of the windows in the room and their orientation to the cardinal points. The required quantity, range and degree of availability (price) of materials for the table.
Computer desk diagrams
From pp. 2 and 3 can be understood immediately; the rest will have to be given special attention. As you know, when working with printed text, images, etc., which is called information on solid media, the light should fall obliquely from the top left; for left-handed people - on the right, obliquely at the top. And at the same time, direct sunlight on the display screen is much more harmful than it seems. Widespread use during the transition from large buzzing electronic devices to PCs with “bubble” monitors borrowed from TV, which produce glare in almost any lighting and with any screen coating, then gave rise to a real pandemic of visual and mental disorders. It was possible to cope with it only by switching to flat screens, which glare only from direct bright rays.
In addition, the phosphor of LCD, TFT and LPD displays when exposed to sunlight fades (fade) many times faster than that of old “tube” displays. Therefore, the table with the display must be positioned so that the sun does not hit it no matter how the windows are positioned. However, placing a desk for working with papers near the north or northeast window is also not an option: there will be not enough light for non-computer work. The optimal solution is a western or northwestern window with vertical blinds on it. South and south-west windows should be avoided: strong light, direct or diffuse, caught by peripheral vision, is no more useful than glare from the screen.
Angular
For tanks, airplanes, adventure games, racing games and hanging out on the Internet (which is mostly combined, since all modern computer toys are online and interactive), a corner computer desk is most suitable. It is simpler and cheaper than all others; This is exactly what a diligent incompetent can build in an evening, spending something like 1300-1500 rubles. We’ll discuss how later. In addition, a corner table takes up minimal space in the room and can be placed in south-oriented corners without risking vision if there are curtains and vertical blinds on the windows.
But for more or less serious work, a corner table is not very suitable, although it can be furnished with peripherals, as they say, I just can’t, see below. Firstly, there is nowhere to put hard originals (sources): you’ll get caught with your elbow and, working with them, you have to squint your eyes all the time. Secondly, there is simply nowhere to take these same eyes to take a little rest during busy work; From a psychophysiological point of view, a corner is actually a closed space, pressing and forcing you to spend a lot of effort to concentrate. When, as they say, all ears are in the virtual world, it doesn’t matter. But in enterprises and institutions, it is prohibited by labor safety rules to equip workplaces based on corner tables.
Note: a corner PC desk is definitely not recommended for schoolchildren and junior students. A long stay in a psychologically closed space alone with the virtual environment makes the risk of developing computer addiction very high. And it is difficult to get rid of it; with a strong degree, changes in metabolism are observed, characteristic of drug addicts using hallucinogens such as LSD, STP, psilocybin, mescaline.
Straight
A straight computer desk is actually a desk, zoned in width and height to suit the requirements of computer ergonomics, see below. The degree (depth) of zoning can be different, from simply pushing the display into a corner away from the window, to complex multi-level furniture complexes designed for professional work. A straight PC table is appropriate in 2 cases:
When the PC is used sporadically in the evening and at night: look at email there, rummage through social networks, play airplane tanks. For professional or semi-professional work with graphics, video and CAD (Computer-Aided Design Systems, computer-aided design). Here, most often, a minimum of hard sources is needed; reading the original or manually entering large amounts of data, as in modeling, is rarely required. But you need to very carefully monitor the picture on the screen, without squinting your eyes every now and then.
A straight table will require approximately twice as much materials as a corner table. And to assemble it yourself you will need some, albeit very basic, woodworking skills.
KPS
A combined computer-writing desk is, one might say, an ideal desk for a computer, if you have the right place to place it. In addition to all of the above, it is the only one of all that is completely suitable for professional or generally quite extensive work with text, when the user dives for a long time either into hard sources or into the electronic information environment. It’s much easier to use CPS and 3D graphics: while it’s rendering there, you can be distracted by something else without moving too far. Rendering (the final stage of creating 3D scenes) is a delicate thing. Suddenly it malfunctioned and did not have time to stop it in time - it would take a long and difficult time to redo it.
Manual wood router
The materials required for the KPS will be approximately 30-40%!b (MISSING) more than for the direct line, because Plates, drawers and panels (furniture boards prepared for assembly) with curved contours will generate more waste. And for their precise sawing and preparation for assembly, you will also need a special tool: a jigsaw and, possibly, a manual milling machine for accurately selecting grooves, quarters and lumps. The latter is a rather large and expensive device (see Fig.), if it comes down to it, it is better to rent it.
About the rear cross member
The design of the straight table and the CV joint must necessarily provide for a longitudinal force connection - the rear cross member, see fig. on right. It is this that provides the lion's share of the overall rigidity and stability of the structure. The “butt” (simply, in carpenter’s style) can, unlike all other parts, be made cheaply, from chipboard. It does not stick out in plain sight and is attached to the mating parts only at the face, never at the end, so the fragility and rough texture of the chipboard do not play a role here.
Rear cross member table
The width of the rear cross member is approximately a third of the height of the lowest cabinet, but not less than 1/5 of the highest. Thickness – the thicker the better. It is highly advisable to select rectangular recesses in the vertical support elements associated with the “back” exactly to the size (width x thickness) of the cross member. It is also a good idea to soak it with a water-polymer emulsion on both sides an hour and a half before installing it in place.
Length
To calculate this parameter, the following must be taken into account:
- working area (0.6-0.7 m);
- space for the processor (if it is placed in a niche - 0.22-0.25 m, along the table - 0.26-0.3 m);
- retractable tabletop span (0.5-0.6 m);
- a place for a bedside table is a very convenient part of the table; you can store everything you need in it (0.35-0.5 m in length).
Screen stand
Can be made in different shapes:
Straight - classic, can be in the middle of the table or slightly to the side. The position is determined taking into account preferences and rational delimitation of the surface. Standard parameters: 1.20 cm (height)*3 cm (depth)*5 cm (length).
Corner - saves space and has an attractive appearance. During manufacturing, you need to monitor stability. Optimal size: 1.3 cm*0.4 cm*0.4 cm.
Check it out here too!
How to make book shelves with your own hands: drawings and step-by-step photos. Wall shelves, floor standing, portable, Montessori book shelfWe make a kitchen countertop with our own hands: design, methods of application, design options and decor ideas (135 photos and videos)
How to make garden furniture with your own hands: the best ideas for making unusual and simple outdoor furniture projects (95 photos)
Advantages and disadvantages of computer desks
When choosing a computer desk, carefully study all the nuances. No matter how comfortable and beautiful the model is, it is worth considering from all sides.
Advantages of a computer desk:
- it is designed taking into account a safe eye distance from the monitor;
- when designing it, the best position of the user to maintain posture was taken into account;
- its modifications allow you to store nearby all the items necessary for working at the computer;
- as a rule, it has special holes for cables, a shelf for the keyboard and a compartment for the system unit;
- its models allow you to save a lot of free space.
Flaws:
- in some models, the compartment for the system unit is a blank box without ventilation, which can negatively affect the stability of the computer;
- If there are several computer users and they are of different heights, then some may have problems.
Furniture making
Step-by-step assembly of a computer desk with your own hands:
- Prepare parts according to the drawing.
- Cut and round the corners of the vertical walls.
- At the bottom of the panel resting against the wall, cut out connectors for the baseboard.
- Make a sample on the center leg 2.65 cm * 1.80 cm * 2 cm.
- Cut out the connecting panel for the legs.
- Secure to the side legs with self-tapping screws.
- Cut out the bottom shelf and side wall as indicated in the diagram.
- Round the upper outer corners.
- Connect the shelf to the side wall and the center leg.
- Place the bedside table on wooden dowels.
- Place the shelf under the processor on dowels.
- Cut out the “sides” of the superstructure according to the plan.
- Cut off and round the top edges of the façade.
- Make two or three holes for screws on the board adjacent to the tabletop.
- Place the “sides”, checking the evenness using a carbon ruler.
- Secure them with fasteners.
- Cut out the top flange and crossbar.
- Cut out the middle wall.
- Attach to the tabletop.
- Introduce a cross back board.
- Place the top shelf on the middle wall.
- Secure to the outer walls with self-tapping screws on both sides.
- Cut out a shelf above the bedside table.
- Place it at the required height.
- Make drawers for your nightstand
- Fasten their elements.
- Secure all guides as accurately as possible. Leave a distance of 1.8 cm from the edge on the side of the cabinet.
- Number each element.
- Dismantle the furniture.
- Sand with a sander or sandpaper and varnish.
- Cut out the front of the drawers.
- Make holes in them for handles.
- Go through with a sander.
- Wait until it dries.
- Reassemble as it was.
- Install drawer fronts.
- Secure the handles.
For a better understanding of how to make a computer desk with your own hands, you can look at detailed photos and videos on the Internet.
How to Design a Corner Computer Desk
Hello dear friends!
There can be many different variations of tables, but we will consider, for example, the most common of them, consisting of a solid lid, a box for the system unit and drawers, and a corner support (instead of a tray for the system unit, there may be another box).
To determine the overall dimensions of the product, we will determine the dimensions of the elements of which it consists.
The tray is calculated depending on the dimensions of the system unit. But so that we don’t “bother” with this, let’s take the width of this box equal to 250mm - we won’t be mistaken.
Let the width of the box with drawers be 450mm (not small, but not large either).
Further.
We need to know one important quantity - the free opening for the user. In order for an adult to be comfortable at such a table, the size of the free space for placing it should be within 600 mm .
Thus, having drawn a general diagram of our product, we can calculate the dimensions of its cover.
But first, we need to decide on a few more values:
- This is the width of the lid wing - let it be 600mm
- The gap from the edge of the lid to the box (how far it will hang over it in width). Let this size be equal to 70 mm (since we will match the corners of the cover with a radius of 50 mm).
Now, knowing the opening for the user, which is equal to 600 mm (in this case, the hypotenuse of a right triangle), we can determine its legs (we denote them as X) using the Pythagorean theorem:
X²+ X²=600²; 2 X²=600²; Х=√‾600²/2=424.26 =424 (mm).
And to determine the dimensions of the cover, we just need to add the corresponding values.
The size of the lid wing, under which there is a box with drawers, is equal to:
600+424+450+70=1544 (mm), where: 600 mm is the width of the lid wing, 424 mm is the resulting size of the relatively free space for the user, 450 mm is the width of the module with drawers, 70 mm is the overlap.
Second wing size:
70+250+424+600=1344 (mm), where 250mm is the width of the box for the system unit.
Now you need to “round” the corners of the lid with a radius of 50 mm.
The radius between its two wings can be equal to 300 mm (or something within these limits).
But you don’t have to worry too much about the exact size of this radius, since if you roll up this part with a PVC edge = 2 mm (and I advise you to do just that), then cutting out the curves, processing it, gluing the edge will most likely in total, at the furniture base, where you will most likely order all these services.
And no one there will draw out all this clearly according to the drawing. They will simply make a curve of a similar radius either “by eye” or (at best) according to an available template.
Therefore, it is better to give markings from where and to where you need to mark and cut the inner curved part of your lid (but with one condition - the curved line must be smooth).
Next, we need to decide on the depth of all elements.
Since the width of the table wings is 600 mm, the depth of the boxes can be about 500 mm, but given that guides will be built into them, you still need to give a small gap for “their normal operation.”
In this case, we get 510 mm.
Corner supports (designed to maintain the stability of the entire structure) can be made 150 mm wide.
All lower elements must have adjustable supports to allow the product to be leveled.
You can make a keyboard tray yourself, or you can buy a ready-made one. We will not dwell on it.
The total height of the product should be 700-750 (mm). Let in our case it be equal to 750 mm.
Having the basic dimensions, you can easily calculate all the details (for this you can use the articles on calculating boxes and calculating drawers, which are on the blog).
I’ll give you the details (you can calculate it yourself and then check):
- Cover – 1544 by 1344 – 1 pc.
- Box for the system unit:
- Side – 734 by 510 – 2 pieces
- Horizon, shelf – 218 by 510 – 2 pcs.
- Body strip – 218 by 100 – 1 pc.
- False panel – 60 by 218 – 1 piece.
- Box with drawers:
- Side – 734 by 510 – 2 pcs.
- Horizon – 418 by 510 – 1 piece.
- Cabinet strips – 418 by 80 – 2 pcs.
- Drawer part 1 – 110 by 360 – 8 pcs.
- Drawer part 2 – 110 by 500 – 8 pcs.
- Facades (under PVC = 2mm, with all vertical gaps of 2mm, and a total horizontal gap of 3mm) - 162 by 443 - 8 pcs.
- Supports – 734 by 150 – 2 pcs.
- Fiberboard:
- For a box with drawers – 674 by 448 – 1 piece.
- For drawers – 390 by 498 – 4 pcs.
- Handles for drawers – 4 pcs.
- Adjustable (mortise) supports – 11 pcs.
Of course, this is a general calculation.
In this option, I would make the tabletop double, maybe in a box for the system unit, make the top shelf retractable, or make a pull-out tray for the system unit.
In a word, you can always add something interesting and convenient to this project (as to any other).
That's why we are given imagination!
And with that, I’ll wrap it up, until we meet again.
