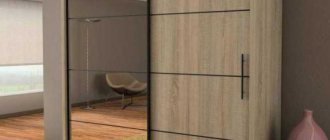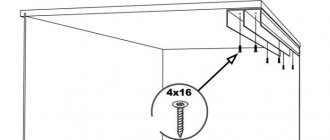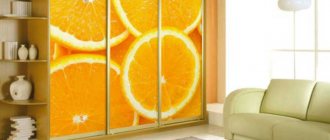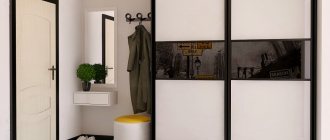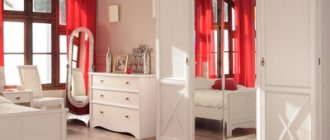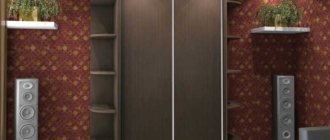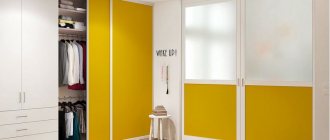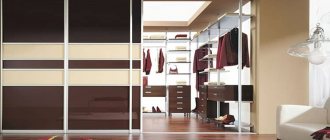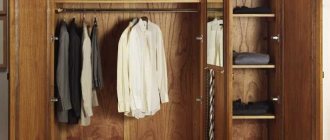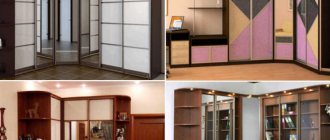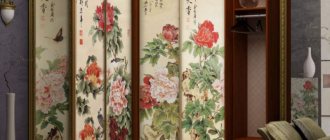<
>
Any, even the most stylish interior becomes boring over time, and there comes a time when some changes need to be made. For example: zoning space. Partitions made of different materials (brick, wood, drywall, etc.) can solve this problem. But this approach requires a significant investment of effort, time and money. A simpler solution is to divide the room with a closet. This method will not only solve the problem, but will also provide additional storage space.
Style selection
The wardrobe partition should be chosen based on the style of the apartment:
- Wooden facades will complement the classic interior. If the cabinet has a rough texture, it will fit into eco-style or country style. Fittings made of black metal will make the furniture a brutal element of the loft style;
- MDF and chipboard panels are a universal option. Thanks to the decorative properties of the coating, the cabinet will complement classic and minimalist interiors. It all depends on the pattern chosen for the protective film, veneer, or plastic. It imitates wood, concrete, stone. In other cases, the surface can be any color, matte or glossy;
- Glass doors can have a classic lattice layout. Stained glass will be an additional stylistic accent. It will look especially impressive in illuminated doors;
- The facade of the wardrobe is often decorated with photo printing. Any picture can be selected – from a photo to a reproduction of a famous painting masterpiece. So the furniture will complement any interior style.
Sliding wardrobe with photo printing.
Design Features
The popularity of furniture for zoning a room is justified by practicality and versatility. A product with a fencing function is a built-in furniture type and has different shapes, sizes, and contents. According to their design features, partition cabinets are:
- universal (prefabricated and dismountable);
- sectional;
- frame;
- mixed.
Today, the most economical product for dividing the area of a room is prefabricated partition cabinets. The basis of the design is a rigid frame made of aluminum profile, onto which side and intermediate walls, door leaves, adjustable and mezzanine shelves are hung. A special feature of the product is that the load-bearing element of the side and rear panels can be a wall.
The internal structure of furniture is determined by functional requirements; its parameters largely depend on the location. The product, consisting of a block of cabinets, allows you to increase or decrease the useful volume, change the height of the furniture from floor to ceiling.
Where and how to put it
The issue of placing a partition cabinet should be decided based on the purpose of its installation. If the size of the room is sufficient, install a partition that occupies space from one wall to the opposite. This structure should be securely fastened and equipped with a door.
In the case of visual zoning, a lightweight rack is often used with the ability to go around it on both sides. Another option for placing such a cabinet is with its end against the wall.
For greater mobility, the partition cabinet is equipped with wheels. This is suitable for small models with low weight.
What are they made of?
Wardrobe partition
A cabinet partition is the best option if you plan to change the layout. Built-in furniture has an excellent feature - it allows you to zone the room. Thus freeing up maximum space, adding more additional storage space.
Such furniture is made from dry wood fibers, adding synthetic fibers. The material may have different densities, even taking into account the laminated coating. Its main differences are increased water resistance, fire resistance, and strength. Such furniture is characterized by low cost and ease of installation. In addition, it is comfortable to use and absolutely safe.
Partition cabinets can also be made from valuable wood. In this case, they are made to order, taking into account the area of the room in which they will be installed. Of course, such products belong to the luxury and premium classes, and accordingly have a high price.
Tips for choosing
Choose a cabinet for a partition carefully, taking into account all the little things that determine the durability of the furniture and the ease of use:
- For a wardrobe, a monorail door opening mechanism is preferable, as it lasts longer than a roller one. The steel guides are durable, but not very aesthetically pleasing. In contrast, aluminum rails are silent and visually attractive, but less reliable;
- The thickness of the side walls of the chipboard cabinet must be at least 18 mm. Such panels comply with European standards and contain less dangerous formaldehyde;
- To ensure that the cabinet can be used for many years, the edges of the furniture panels must be made with high quality. It also ensures safety as it prevents the release of volatile harmful substances;
- You should not make door leaves wider than 1 meter, otherwise it will be inconvenient to use them.
The idea of using a closet as a partition came from Soviet times with small apartments. Nowadays, such furniture installation can not only delimit space. By choosing a cabinet of an unusual design, you can make it an accent in the interior.
Peculiarities
A piece of furniture may be irreplaceable in some cases when it is required:
- divide the room into two parts;
- use the capabilities of a specific volume as efficiently as possible;
- find another system for storing various things.
A wardrobe partition effectively serves to divide a room.
The disadvantages include:
- insufficient soundproofing characteristics;
- large volume and some bulkiness;
- manufacturing to order, since it is impossible to select a finished product for a specific purpose.
Photo gallery: Interesting types of partitions for the hallway
Expert Yulia Kovtunova (Author, content manager) Work experience: 3 years, since 2020.
Facade materials
The material for cabinet fronts is selected based on the style of the interior, personal preferences, and financial capabilities. In this case, the partition can have different types of facades from the hallway and the room:
- Natural wood. This eco-friendly material fits into any interior. It is suitable for a swing opening system. Slatted wooden doors can be a folding structure. On the hallway side, panels with special water-repellent impregnation should be used;
Shelves with beautiful objects and dishes are covered with glass doors. You should choose a durable, impact-resistant fabric.
