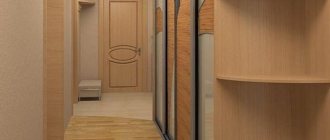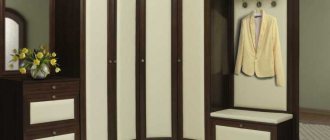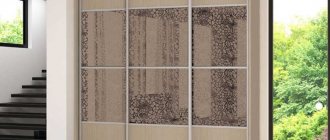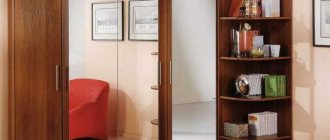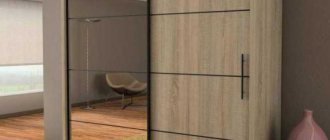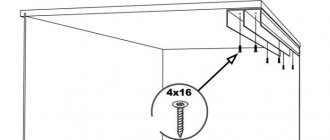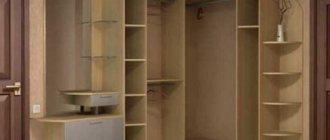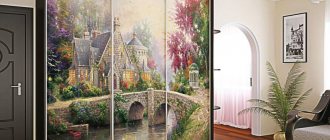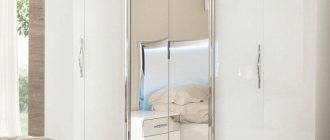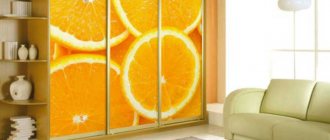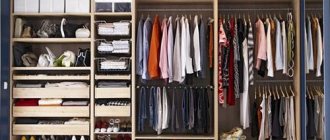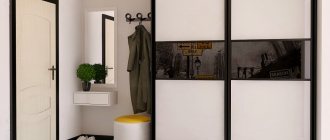63118
The corner wardrobe is in great demand among buyers around the world. This is highly functional furniture that allows designers to create comfortable and beautiful interiors in residential premises for various purposes. Further on what a corner cabinet should be like, its dimensions, features, drawings of which are collected in a selection.
Corner cabinet - design features
Such furniture has a number of undeniable advantages, but it is also not without its weaknesses. It is advisable to weigh all the arguments before making a decision. The following information will help you make the right choice and avoid many unpleasant surprises.
The advantages of a corner cabinet include:
- good capacity;
- compact dimensions;
- space saving;
- different methods of making facades;
- the possibility of organizing a rational storage system;
- a way to visually smooth out the disproportionate shapes of a room.
The disadvantages of this model are as follows:
- not all areas of the cabinet are equally convenient for use;
- higher cost than standard products.
For a room with unusual geometry, it is quite difficult to choose a suitable cabinet that will fully meet the requirements. Most likely, you will have to order furniture, which of course will add uniqueness to the interior, but will increase material costs. In addition, it will take time to make it.
Furniture calculations, how not to make mistakes
The calculation of any piece of furniture begins with determining the dimensions, but before that you need to measure the room and attach the dimensions to a specific point or corner. The values are transferred to a sheet of paper and they begin to develop a sketch.
It should be remembered that the dimensions of the lower base are tied to the length of the tabletop. The size of the façade of a corner cabinet in a kitchen 600*600 is determined by the required gaps; their size will depend on the geometry of the room. In a standard situation, gaps of width from 1 to 3 centimeters are left. Height discrepancies can be large, especially if the room has high ceilings.
Bottom row
To determine the width of the lower part of the kitchen facade, the number of overlaps on both sides is subtracted from the general parameters. Next, the remaining size is divided into parts for different modules, which are planned in advance. When determining the height, the dimensions of the niches for built-in equipment are taken into account. The standard parameters are 850 millimeters.
Corner cabinet shapes
The design of the corner cabinet is distinguished by a variety of shapes. The most common options are the following.
- An L-shaped piece of furniture has 2 sides of different lengths. This approach contributes to a visual change in the parameters of the room and optimal use of space.
- Furniture that forms a triangle in horizontal section will delight you with its large internal volume and affordable price. But at the same time, its installation will require a significant area of the room. The disadvantages also include the presence of triangular shelves, which are not very convenient. Most suitable for square rooms.
- The pentagonal design provides greater capacity as it allows for better organization of storage. You can attach additional items to the sides (shelf, cabinet, chest of drawers).
- The docking option consists of separate sections. In place of the corner, a compartment consisting of 2 modules is installed. Access to the internal contents is provided by the rotating door mechanism. The blind side can be located on the left or on the right, depending on the location of neighboring elements.
- The radius façade gives the product lightness and makes it visually more compact. The model can have a convex, concave shape, or combine both types at the same time, forming a wavy line. However, the cost of such cabinets is quite high.
Standard sizes of kitchen cabinet fronts
It is always cheaper to buy facades of standard sizes than to order non-standard ones. It's also faster: custom ones will have to wait for them to be made, while standard ones can be purchased in stock. Therefore, when designing a kitchen, we start from a table of standard sizes of facades. The result will be significant savings. With the right approach, non-standard facades will only be needed for end modules. Which, however, can be made in the form of open shelves.
The layout of standard sizes of facades on kitchen cabinets can be more clearly represented in the drawing.
It is also recommended to take a tabular form from the manufacturer in advance - for example, Ikea’s standards differ significantly from the generally accepted ones. And already design the kitchen based on what you have.
By the way, kitchen facades can be equipped with almost any furniture in the house: good options can be selected for making children’s rooms, wall slides in the living room and other low cabinet furniture.
Types of corner cabinet designs
According to the installation method, the following types of corner cabinets are distinguished: built-in and cabinet.
In built-in furniture, some of the structural elements are replaced by walls, floors and ceilings. Therefore, it is necessary to carry out preliminary steps to level the surfaces at the installation site. If this is not done, the doors will soon become skewed, which will make it difficult to use the cabinet.
The advantages of such furniture include:
- lower cost;
- maximum adjustment to room parameters;
- space saving;
- sustainability.
Weaknesses of the built-in wardrobe: there is no possibility of free movement, fastenings violate the integrity of the walls at the installation site, high complexity of installation work.
Cabinet cabinets are already completely finished products. They consist of all the necessary elements: side walls, back panel, bottom and lid. They can be installed anywhere and, if necessary, moved to another room. However, they require more space, and the capacity is lower than that of the previous type.
Depending on the location, there are floor-mounted and wall-mounted options.
The wall-hung type is suitable for installation in the kitchen or bathroom, allowing rational use of corner space. In shape they are L-shaped, trapezoidal, with beveled corners and perfectly complement the rest of the kitchen set.
The floor design is suitable for any room. It can be open or closed, and will easily fit into the interior, regardless of the size of the room. The product can be placed on the floor with its entire surface or rest on legs.
How to independently calculate the dimensions of kitchen facades
People who want to independently design a kitchen set must be able to correctly calculate the overall dimensions of the furniture. The initial data is the length, width and height of the product. For proper functioning of the furniture, it is necessary to take into account the structural gap within 1-3 millimeters.
When calculating the width and height of the kitchen facade, the gap is subtracted from the main size, and the total value, and not on each side separately. When designing a swing facade, 3 millimeters are subtracted from the height of the product, and one value of 4 millimeters is subtracted from the width. If we take a standard case with dimensions of 760 * 420, then after calculating the dimensions we will get a value of 757 * 416 millimeters.
The requirements for the width of drawers are similar to the features of calculating hinged facades. Here a height gap of 3 millimeters is set. When designing tall cabinets with built-in household appliances, do not forget about the manufacturers' requirements regarding the operation of the products. Between the dimensions of the built-in refrigerator and the cabinet, leave 4-5 millimeters. The oven must have a gap of within 7 millimeters, which is necessary for convenient opening of the door. A special steel insert may be provided above the microwave oven, which will protect kitchen furniture from exposure to high temperatures.
How the frame of a corner cabinet is constructed - elements, materials
The frame of a corner cabinet includes sides, a back wall, an upper and a lower horizon. Traditional materials are used for their manufacture:
- wood is rarely used, this is explained by the high cost and large weight of finished products;
- laminated chipboard allows you to make furniture affordable in terms of price, and its surface is available in different colors and textures;
- MDF will cost a little more, but its characteristics are higher than those of the previous type. The surface is decorated in the same way as chipboard.
Another disadvantage of chipboard is the release of harmful chemicals that are used in the production of this material. To prevent the evaporation of formaldehyde, PVC and melamine film are used. The first type is considered more reliable. It is resistant to mechanical stress and is not afraid of moisture. The recommended layer thickness is 1 mm.
The second type is used only on hidden ends.
The thickness of the side walls affects the strength of the product. Chipboards of 16, 18 and 25 mm are used in production. The latter type copes best with its tasks. High-quality material consists of 2 outer layers of increased density, providing resistance to mechanical stress. The inner layer is looser. It allows you to securely hold the fittings.
The rear wall not only protects the interior from dust. It gives the structure additional rigidity and contributes to the stability of the body. It is made from fiberboard, plywood or chipboard.
The first option is cheap, but its performance properties are low. The material is afraid of moisture and cannot withstand heavy loads. The panel is secured with self-tapping screws, nails or furniture staples.
Plywood is an expensive material. Over time, the sheet may warp, causing cracks to form.
Fiberboard and plywood can be screwed or nailed. But you should choose a corner cabinet in which the back wall is inserted into grooves. They can be located on 2, 3 or 4 sides.
The most reliable way is to make a “backdrop” from chipboard. The furniture acquires an attractive appearance at the end. The plate is secured with corners and Euroscrews.
Dimensions
Today, a fashionable corner sofa can be selected for any size room. The main thing is not to make a mistake when determining the size of the room in which you plan to place upholstered furniture.
Large
If square meters allow, then you can place a spacious corner sofa in the room. Many people choose a comfortable model with 5-6 sections and a spacious sleeping area (more than 220 cm). The length of such options can exceed 300 cm. The seat depth in roomy models averages 170-200 cm.
Such furniture is absolutely not suitable for a small room, be it a kitchen, bedroom or living room.
Little ones
For a small room, you should choose a small corner sofa. As a rule, one of the free corners in the room is allocated for such options.
Mini sofas are often purchased for children's bedrooms.
Such copies take up a minimum of free space without losing quality or functionality. They may also have an extra bed, but it is more compact than in a large, roomy model.
In many catalogues, the minimum size of a corner sofa is 210×132.140 cm. Of course, it all depends on the specific manufacturer. Some produce small models, the dimensions of which do not exceed 212x152 cm or 218x158 cm.
Do not think that the sleeping space in such products is cramped. In a product whose dimensions are 210x132 cm, the bed when unfolded has a size of 190x130 cm.
Small
One of the most popular today are compact corner sofas. Such models are ideal for small and cozy spaces. A multifunctional roll-out sofa can have a depth of 65-80 cm and a bed length from 160-190 to 200-220 cm.
Most often, such models are placed in small living or dining areas.
Today in furniture showrooms you can see a large variety of sofas with a corner design. It is very easy to get lost in such a rich assortment, so you should pay attention to some nuances when choosing a suitable model of upholstered furniture:
- For a small home, you should choose a mobile L-shaped sofa on wheels.
This model can be easily moved from one place to another without damaging the floor covering.
- Very comfortable are collapsible sofas, individual elements of which can be swapped at any time. Such simple transforming models can be changed at your discretion.
- Luxurious U-shaped corner sofas will look harmonious in a spacious room.
Such models are not suitable for small spaces.
- If you are looking for a model with an extra bed, then you should decide in advance how exactly you will use it. The most unreliable is the so-called French folding bed. It is suitable only for rare use and is inexpensive.
- If you plan to use a folding sofa regularly, then you should pay a little extra and purchase a model with an “accordion”, “dolphin”, “book” or “eurobook” mechanism. When choosing such furniture, you need to take into account its dimensions when unfolded. The sofa should fit perfectly into the layout of the room without blocking the passage.
- Before purchasing, be sure to check that all the mechanisms of the sofa are working properly.
To do this, you should contact a sales consultant, who should demonstrate to you all the capabilities of the model you like.
- You shouldn't overpay for a corner sofa equipped with various functional additions that you don't really need. This could be a code safe or a retractable music center. Not everyone needs such details in upholstered furniture, so there is no point in spending extra money on them.
- Pay attention to the materials from which the upholstered furniture frame is made.
Solid wood structures are the most durable and wear-resistant, but they are more expensive. Options made from chipboard are low in cost, but also do not last as long as models with a natural wood base. - The supporting structure of the corner sofa is equally important.
It is recommended to opt for products with parts made of solid sheet steel. Such options are strong and durable. These designs ensure that the sofa retains its attractive appearance for many years.
- An unreliable method of fastening is a metal mesh.
A sofa with such a design will quickly sag and lose its presentation. The only advantage of such models is their affordable price.
- An important role when choosing upholstered furniture is played by its upholstery. Models trimmed with genuine leather are more wear-resistant and attractive.
However, such specimens are expensive.
- Furniture upholstered in leatherette or eco-leather will cost less.
Externally, these materials are in no way inferior to natural leather, but they are less durable and strong. The main advantage of this upholstery is its low maintenance requirements. Dirty stains and dust are easily removed from the surface of artificial or natural leather.
- A less practical upholstery material is textiles.
It is recommended to use this model if you are going to place a sofa in the living room. This option is not suitable for a kitchen or loggia, since the fabric tends to absorb foreign odors, which are not always pleasant.
- For a children's room, you can choose a small L-shaped corner sofa.
As a rule, for such premises people choose bright models with non-marking textile upholstery, decorated with positive prints and designs. If you want to buy a plain sofa, then you should take a closer look at delicate and pleasant colors.
- The design of the corner sofa should suit the interior in which it is located.
Features of the internal filling of corner cabinets
The internal filling of the corner cabinet includes the same elements as other types of furniture. Its peculiarity is the presence of triangular shelves and inconvenient areas for use. The challenge is to use the entire volume rationally.
Diagonal and trapezoidal models cause the most difficulties. Corner shelves are suitable for storing small items. The space can also be adapted to place things of non-standard sizes (narrow and long) or equip this area with hooks for ties, belts, etc.
A barbell is usually installed in the space formed by walls located at an angle of 90°.
If the cabinet is L-shaped, you will need a central pole to secure the crossbars. If there is a partition in this area, you will have to put up with the inconvenience, and use the area located behind it to store seasonal items.
It will be easier to arrange the remaining elements. To organize storage according to ergonomic rules, the internal space is divided into 3 zones.
- In the upper part there is usually a mezzanine or a long shelf, as well as a bar equipped with a pantograph.
- The middle is intended for shelves (pull-out and stationary), drawers, baskets. As well as trousers and similar devices of a smaller size. A crossbar located parallel or perpendicular to the rear panel can also be installed here. The latter option is complemented by a retractable mechanism, which makes access to all wardrobe items easier.
- The lower space is filled with inclined shoe racks and a small bar for boots with high tops. They also store travel bags, suitcases, and household appliances (iron, vacuum cleaner).
Functional purpose of corner cabinets - in what rooms and what they are used for
Corner structures can have different purposes. They are appropriate in any room.
- In the living room, this piece of furniture will help to better display your collection or works of art.
- In the bedroom, a closet with appropriate internal contents will serve as a wardrobe.
- The office will benefit from such an acquisition, since a large library can fit inside.
- This product can unload the kitchen space due to its compactness and spaciousness.
- A small triangular closet in the hallway will take up a small area, but will allow you to hide outerwear, shoes, umbrellas, etc.
- A children's room usually does not have a large area, so corner furniture will help organize storage. There is room in the closet not only for clothes, but also for toys, sports equipment, materials for applied arts, etc.
The principle of calculating the dimensions of swing doors and drawer fronts
According to the generally accepted standard, the gap between the sashes should be about 1.5-2 mm. To calculate the size of the front for the drawer, the same gaps are used. And not only so that it “looks” the same with the doors. But also because the loaded box sags a little, and the gap serves as a kind of “insurance” that the facades will not rustle against each other when they are pulled out.
For kitchen furniture, it is customary to subtract 4 mm from the dimensions of the niche. For example:
- For a cabinet with dimensions of 720x400 along the front part, the door will have dimensions of 716x396.
- For a cabinet with dimensions 720x600, two doors with dimensions 716x296 are installed.
But many people find that a gap of 4 mm is too much. Therefore, leave 3 mm, as for all other cabinet furniture. This is completely acceptable and not an error.
Nuance! When subtracting 3 mm for gaps, do not forget that you are calculating the final dimensions for the cabinet doors. If these are facades made of laminated chipboard and will then be edged with 2 mm thick PVC, then this should be taken into account. And subtract not 3 mm, but 7 (+2 mm will be added on each side, total 3+2+2). The same applies to façade options with aluminum ends and other types of edges.
To calculate the dimensions of drawer fronts, the same principle is used: subtract 1.5 mm from each side.
Photos of corner cabinets in the interior
<
>
Choosing a corner cabinet means using the space of the room as efficiently as possible, adding uniqueness to the design, and getting spacious storage. When purchasing or ordering, take into account the material, facade decor, door opening system, internal content, then the purchase will decorate any interior and will not resemble a pantry.
Features and Benefits
The dimensions of corner cabinets are quite impressive, but they are usually considered compact models. This is due to the fact that they occupy only one corner of the room, and therefore do not clutter it up and fully cope with their intended purpose.
Today, the market offers consumers a variety of sizes, based on the square footage of the room.
The space of such cabinets is arranged taking into account the preferences of users. There are no sharp corners, and inside you can place a huge number of things and leave space for other needs. This is quite important when located in a nursery.
Along with this, other advantages can be highlighted: the ability to improve the aesthetic perception of the interior, visually lengthen the room and make it as comfortable as possible.
