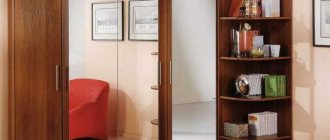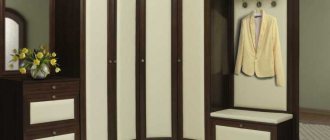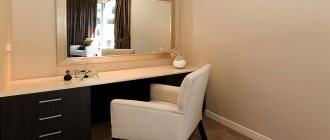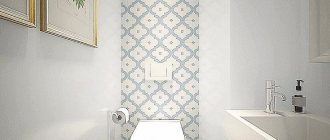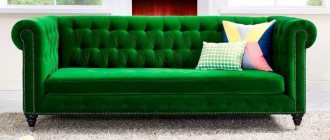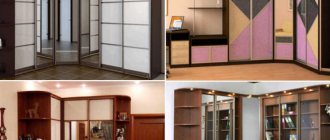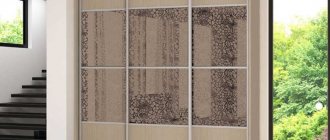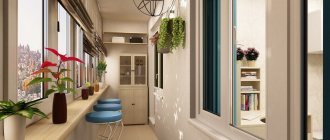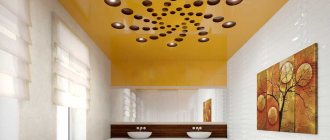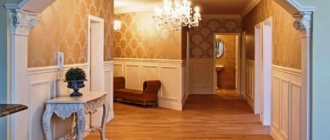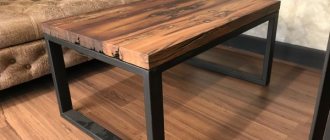Corner cabinet - a convenient and practical solution
A corner cabinet is an excellent solution not only if you need to save space and keep as many useful things as possible at hand, but also an excellent option for large hallway spaces. After all, even in large rooms it is often necessary to maintain space.
This is especially important when a large number of guests arrive at the same time and they need to quickly undress, take off their shoes, and place their clothes and shoes. This is difficult to do in a cramped corridor filled with furniture.
Features of the hallway
The hallway is a passage room. This should be taken into account when carrying out repairs. Here it is customary to greet those who enter and leave shoes, bags, and clothes. In modern apartments and small houses, the room area is about 2.5-3 meters.
Often it is an elongated room where standard modules are placed. The depth of the modules almost corresponds to the distances to the doors. But what if the corridor is square?
Some apartments have a separate layout, and the hallway is used to connect rooms. On the one hand, this is convenient because it frees up more space. But the issue of selecting furniture for interior design causes a number of inconveniences. One of the best solutions would be to purchase corner modular furniture.
Furniture for a narrow corridor
The most important principle that should be taken into account in the process of furnishing a narrow hallway is the creation of a wide passage. There is no need to try to fit a lot of decorative things here, such as vases, stands - they add clutter to the interior.
Designers recommend using open cabinets in hallways. The passage should be about 80 cm - this width is considered the minimum.
You should get rid of unnecessary items - cabinets and bedside tables - and leave a minimum number of things. Otherwise, you will have to make your way through a narrow passage and hit things.
A sliding wardrobe for a narrow hallway should be chosen with a sliding wardrobe, without doors that open outwards. This way you can save more space.
Sliding doors can be mirrored: with them the room will be filled with light and become wider. A large full-length mirror can be attached to the back of the front door.
Furniture for a small hallway
Many people deal with difficulties when it is difficult to arrange furniture at their discretion, since there is no free passage, lighting and the whole concept of a beautiful interior as a whole are lost. A small area can accommodate up to 5 people at once, if you choose and install furniture correctly.
If you have any difficulties, it is a good idea to seek help from designers. Listen to the following recommendations:
- no need to use dark colors for wall decoration and furniture selection. It is better to choose something light or neutral - walnut, pine, beech. The wenge shade will darken the room, making it even smaller;
- Pay special attention to furniture with a mirror and select items in proportion to the layout. You should not choose oversized cabinets and cabinets under the ceiling. For a small hallway, miniature furniture is suitable;
- pay attention to the minimalist style. It provides good space saving and does not require the installation of a large number of furniture items;
- You shouldn’t make the hallway flat - it’s better to place small cabinets with blank fronts. Lamps on the walls are ideal for lighting, as the rays will be scattered, creating the illusion of space.
On the modern market there are many interesting options for small hallways, for example, transformable furniture. Even a simple chest of drawers can be a good solution for storing shoes, shoe care products and other small items. Functionality in tight spaces is something that should be adhered to.
Small-sized furniture for the hallway in Khrushchev
If you decide to decorate a non-standard room, think over the design project and style. When space is limited, this is a must. This way you will be able to calculate and use every piece of the area. To create not just a beautiful, but also a comfortable space, take into account the following points:
- It is better to choose a light color scheme;
- with successful placement of mirrors, there will be more space;
- minimalism is a style that should be followed;
- good lighting – an opportunity to make the room larger;
- Custom furniture can help you use every inch wisely.
In Khrushchev the main task is to save space. If it is possible to demolish the walls of adjacent rooms, you need to use this technique. The best choice is a corner hallway with sliding doors, which allows you to save space.
If finances allow, you can order a functional hallway that will fit into a free corner.
When the room is small, it is not always possible to place everything you want. It’s better to avoid a bulky closet, but a small chest of drawers will pleasantly surprise you with its spaciousness.
If the corridor is non-standard
A corner wardrobe in a hallway that has an unconventional shape, small, in a word - non-standard - is just a godsend. Such furniture will add coziness to the room, create comfortable storage conditions, improve the interior of the apartment, and help to properly distribute space.
The advantages of corner cabinets also include compactness, spaciousness, style, and if such furniture is ordered for a non-standard hallway, also uniqueness. And here it is important to rationally use the usable space.
Types of designs for built-in corner cabinets in the hallway
Modern furniture manufacturers offer a variety of design options for built-in corner cabinets. Therefore, it is important to decide before purchasing which one will be optimal for your hallway.
There are three types of cabinet designs:
- corner filler. This design allows you to profitably use the space inside the corner.
- hiding corner. The main task of such furniture is to disguise the corner. Therefore, it is not always practical, but is well suited for spacious halls;
- bending corner. This option is used if there is an external corner in the corridor. As a rule, this is found in the layouts of luxury apartments and private houses. Such a cabinet helps to advantageously hide the corner itself and play up the space near it.
What to determine before choosing
First you need to determine the size of the corner hallway, which will make it possible to determine the dimensions of the cabinet. This is important if the product is made to order. In this case, it is better to call a specialist for accurate measurements.
When choosing the design of a corner cabinet, you should understand exactly what functions it will perform, and also take into account what other furniture will be placed in the hallway.
It should be remembered that the closet should not interfere with free passage and, moreover, clutter the room.
Required components for the hallway
The filling of a corner cabinet in the hallway most often consists of the following components:
- Outerwear department for storing items hung on hangers.
- A section with shelves for handbags and other small items that need quick access.
- Baskets (sometimes on rails with several tiers) are a popular option for hallways.
- The shoe rack is equipped with either gratings or special fastenings.
- Drawers with or without handles.
You can also place additional hangers, space for hats, corner compartments and seats.
Sometimes in the hallway you need to plan a place for large outdoor items
The choice of cabinet depends on the size and type of room
At the selection stage, you need to immediately decide what will be superfluous in the corridor. It is advisable to remove such things from the premises. The smaller the hallway, the minimal the number of interior items should be in it.
In the case where the hallway is oblong or even goes into the kitchen or living room through a long corridor, it is advisable to order a rectangular corner cabinet. But here it is important to take into account that the size of the furniture should be calculated so that it does not take up useful space.
- Wallpaper for the hallway - 130 photos of original design ideas for a modern hallway. The best new items from the 2020 catalog
Entrance hall in the apartment - 120 photos of the most current design and layout options. Original options for combining interior elements in the hallway
Narrow hallway - a review of the best ideas for visually increasing space. Beautiful and stylish design in 130 real photographs
The photo of the corner hallway shows advanced design ideas. However, owners of households and apartments can easily add their own unique details to such options, which are fully consistent with the types and sizes of their hallways.
Recommendations for choosing furniture for the hallway
Tiana
- Choose options for filling your wardrobes slowly, taking into account every little detail.
- If the room is small, you can buy a ready-made Tiana cabinet or consider Lapis Lazuli.
- When installing furniture in a room, check whether there is easy access to the closet itself and other furnishings around it.
- Take careful measurements to ensure you don't make the furniture too big or too small. We select the design based on personal preferences and the general style of the room.
Before making a choice in favor of any cabinet, familiarize yourself with the various options; photographs and diagrams can be found on the Internet or in furniture company catalogs. If desired, they can be supplemented with your wishes.
How to combine a corner cabinet correctly
It is important to combine the furniture in the hallway with the surrounding interior. In most cases, designers advise arranging interior items throughout the apartment in the same style. In addition, you should combine the cabinet in the hallway with finishing materials, inlays, and decor.
Such a hallway cabinet can be supplemented with a mirror or a pair of mirror surfaces on the facade, decoration, pattern, print, or abstract painting.
Little tricks
Preliminary design of a small hallway solves problems: how to rationally use all the space and how to make the room brighter. By rationality we mean how functional the space is.
The hallway should have a small chair or ottoman where you can sit down and put on and fasten your shoes. This issue becomes acute if elderly people live in the house. At a minimum, space is needed to accommodate seasonal clothing and shoes. It is advisable to have a mirror to evaluate your appearance before going out, and so on.
Corner hallway room Dark corner hallway
Redevelopment is not always acceptable, but small tricks will help to increase the room visually.
- It is better to finish vertical and horizontal surfaces with materials of different textures;
- the main elements of the interior should be light shades;
- a non-standard arrangement of mirrors will come in handy;
- You can zone the room using lighting devices.
For small corridors, use a minimum of sets. Modern furniture production offers many solutions that satisfy almost any consumer needs. If the desired option is not available, you can always order furniture elements individually.
When choosing furniture in light colors, you should remember the general concept of the interior. Only minor decorative attributes stand out in a dark shade.
Light wardrobe in the hallway
Wardrobe in the corner hallway
Those who have at least basic Feng Shui design skills know that it is not advisable to hang a mirror in front of the front door. It can be installed in the cabinet door or on the inside.
The option where the mirror is installed on the entire wall in a narrow hallway will not work. This placement of the mirror surface will only make the corridor even longer. An alternative is to divide a large mirror into several rectangular parts.
Properly selected and installed lighting will help expand the walls and raise the ceiling. Small lamps located along the perimeter of the ceiling will expand the space.
Corner hallway
Wardrobe in the interior of the corner hallway of the room
Some designers suggest adding additional lighting to the cabinets and thus highlighting the shelves. In order to save energy, it is worth taking a closer look at LED strips. Lighting highlights not only shelves, but also mirrors, as well as doorways and niches.
Properly selected finishing will help create the illusion of a large space. Vertical stripes on the walls will help “raise” the ceiling. However, they must be the same color as the panels. The floor can be varied with mosaics laid from floor tiles. Don't use a lot of small parts. They only “clog” the space.
Wardrobe in the hallway
Corner wardrobe in the hallway
Radius cabinet
According to the designers, it is optimal when the house has a square hallway. Rounded facades and compartment doors create an ideal impression of completeness of the interior, which looks unique and aesthetically pleasing.
If the hallway is large, such a closet will be an ideal place to create a whole complex for storing things, shoes, or even forming a full-fledged dressing room.
- Small hallway - 130 photos of real examples of organizing a practical and cozy design
- Mirror in the hallway - an overview of the best ideas and options for beautiful mirror designs. 100 photos of an unusual combination in the interior of the hallway
Modern hallways - 130 photos of the most beautiful ideas for interior design. The best new designs of 2020
Trapezoid wardrobe
This type of furniture protrudes slightly forward. The end sides are often decorated with mirrors or small shelves for gloves and hats, with hooks for umbrellas, are mounted on them.
The trapezoid looks original in square corridors. Designers recommend installing the cabinet in the corner of the front door.
Corner wardrobe and hallway interior style
Recently, designers have been recommending choosing furniture to match a specific interior style. After all, cabinets or ottomans must be fully consistent with the overall solution in design and design.
- Hallway furniture - a review of the best ideas and new products from the 2020 catalog. 150 photos of furniture options with unusual designs
- Shoe rack in the hallway: 111 photos of the best models. All options for shoe racks with an exclusive and unusual design in the hallway interior
- Wardrobe in the hallway - beautiful and convenient, recommendations for choosing and properly organizing storage of things.
Classic interior
These are strict forms, large furniture, rich decoration. Large hallways are often decorated in the classical style. Dark-colored wooden furniture looks great in them.
The corner cabinet should also be large in size. This makes it possible to store a huge amount of things and save useful space in the room. Designers often recommend sliding wardrobes for classic interior styles.
Minimalism
The very name of this style suggests that furniture will have to be selected for a small room. Corner cabinets for small hallways are compact and discreet in design.
But at the same time, such a cabinet makes it possible to hide from prying eyes everything that should be in its place. The best option is a corner wardrobe.
Examples of facade decor
The next point, which is not so functional, but rather shapes the aesthetics of the product, is the cabinet fronts. They can be made from:
- The same material as the end parts of the product.
- Rattan.
- Glass or mirrors.
Each option has its own advantages and is suitable for a particular style of the room. The choice here largely depends on the individual preferences of the home owner. Moreover, modern technologies make it possible to create any color of furniture and apply a pattern of the most varied complexity to the surface.
The photo shows a double-door wardrobe with an overlay openwork decor
Using mirrors
The mirror on the front of the cabinet looks very original and laconic. In addition, in the corridor it will perform its main function - it will be something to look at when dressing. In this case, you don’t need to worry about hanging a large enough mirror on the wall, in which you can see yourself in full height.
The photo shows a corner wardrobe with mirrored fronts in a modern style hallway
The mirror design of the facade has another main advantage. It lies in the fact that such a shiny surface, which reflects the surrounding space, significantly increases the visual dimensions of a small corridor. Therefore, if this part of the apartment or house is really small, then it is better to use this option for decorating the front surface of the furniture. This option is especially relevant for Khrushchev buildings.
Photo printing
For modern, minimalist styles, as well as for high-tech, Provence, shabby chic, classic and most others, you can use the photo printing option. The complexity of the applied pattern can be varied and depends on the wishes of the customer.
The photo shows a concave wardrobe with photo printing on glass doors
A pattern or design can occupy only part of the facade or its entirety.
Photo of the corner hallway
Tell your friends

