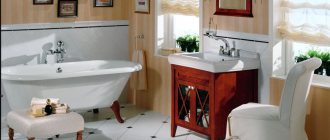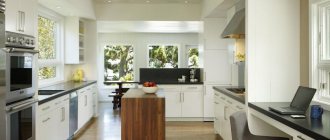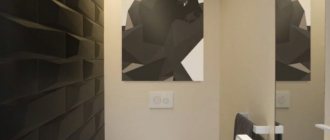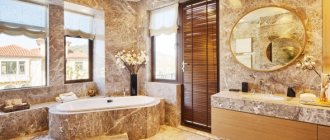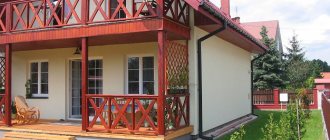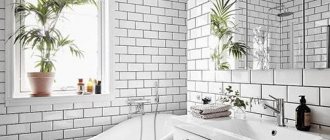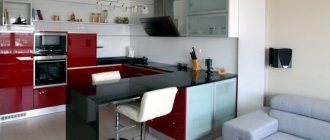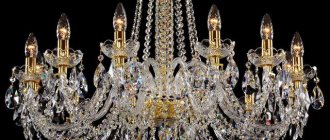Layout of a bathroom in a private house: features
The owner of a private house can choose how many bathrooms he will have, and of what size and purpose; he can provide a window in the bathroom, he can place it in the attic. But this freedom is also limited by common sense and a number of existing norms and rules: everything must be ergonomic, convenient, and safe. Let's focus on the most important points.
How many bathrooms there should be in a house and how to place them depends on the area, number of residents and expected guests.
| A small one-story house with two bedrooms. | Large combined bathroom. Option: a bathroom (a large room with a bathtub) and a restroom (a room with a toilet and sink) or a small bathroom (toilet + shower or shower compartment) closer to the living room. |
| Two-storey house with three bedrooms (or more), inhabited by two adults and children | three bathrooms. On the ground floor there is a small guest bathroom (if the guest bedroom is downstairs, if not, a toilet will suffice); on the second there is a bathroom with access from the parents' bedroom, and a bathroom that the children use (it opens onto the corridor). |
| A house in which three generations of a family live. | For older people, a full bathroom is made next to their bedroom on the first floor; Guests are offered a bathroom next to the living room. |
In a two-story house, the bathroom is placed above the bathroom - this way you can save on communications.
It is forbidden to install a bathroom above a living space.
It is not recommended to place a washing machine in the bathroom; it is better to plan another room for it.
What style should you decorate the room in?
It is necessary to determine the style long before the construction stage. The table of design options will help you with this.
| Country. |
|
| Classic. |
|
| High tech. | Characterized by the presence of cool shades and spot lighting. |
You must choose a style solely based on your desires and preferences. You are encouraged to mix elements from different styles to create a unique design.
Modern bathroom design using wood
The walls and floor in the bathroom are made of ceramic tiles, and the ceiling is made of wood
Where to make a bathroom
The placement of a bathroom largely depends on whether it will have a window. If not, then it can be placed near the northern wall of the house. If you want a window, especially a large one, then you need to choose a different location (ideally, the bathroom windows face east).
In a bathroom without a window there must be forced ventilation
A small window is also acceptable in the restroom, but then the window sill must be at least 130 cm from the floor in order to place a toilet or cabinet under it.
Bathroom standard
Each room has its own characteristic features that define it and set it apart from others. For a bathroom, such features can be considered a washing area and a sink with a mirror.
In the first case, we may have 2 items to choose from - a bathtub or a shower stall. The first, with the addition of a curtain, can be used as a shower stall, which cannot be said about the second option. However, you have to pay for this with room space.
It cannot be said that one of the options is much more profitable than the other in terms of money, but the choice will affect the design of the bathroom in a private house.
Next on our list is a sink with a mirror. In the bathroom we brush our teeth, get ready for work in the morning, shave and simply take care of ourselves.
Without a sink and mirror, all this becomes almost impossible, not to mention comfort, which is why they are considered a mandatory attribute of any modern bathroom.
- Bathroom 6 sq. m. - 75 photos of design options and original ideas for decorating a bathroom
High-tech bathrooms: features of beautiful design and stylish modern ideas for decorating a bathroom (115 photos)
Classic bathrooms - the best ideas for creating a competent bathroom design in a classic style (125 photos)
The remaining items and details can be considered situational - a towel dryer, shelves, bedside tables, cabinets, a washing machine, and so on. The choice of all these details depends on the size of the room, your preferences and financial capabilities.
How to determine the size of a bathroom
Giving too much space at home to the bathroom is as unwise as installing a bathroom in a cramped space. According to current SNIPs, the minimum area of a combined bathroom is 3.8 square meters. m.
But such a micro-premises, reminiscent of cramped bathrooms in Khrushchev-era buildings, does not allow us to talk about any comfort. But the main bathroom in the house should be comfortable and spacious - these are the things that make up your lifestyle. The spacious, comfortable bathroom fully corresponds to the philosophy of country life - we moved out of town, among other things, to take a bath while admiring the large flakes of snow outside the window.
The optimal bathroom area in a private house for a family of 4 people is from 8 sq.m.
Let's see how this figure turned out.
Approximate area required:
- for a shower stall – 2-2.5 sq.m;
- for a sink – 0.9 – 1 sq.m;
- for a toilet 1.2 - 1.8 sq.m.
The experience of FORUMHOUSE participants shows that a bathroom in a private home is never too large.
Roberta
I have a bathroom space of 5.5 sq.m: shower, sink, toilet, drawer for dirty linen, and a wall cabinet. Nothing else will fit unless you push it in. And 15 sq.m. They will sell out with a bang, but maybe not enough!
When planning a bathroom, you need to consider the following parameters:
| Distance from the bath (shower stall) to another piece of plumbing | Not less than 0.7 m, optimally 105 cm. |
| The distance from the sink to another piece of plumbing. | At least 70 cm. |
| Distance between washbasin and toilet. | Not less than 25 cm. |
| Free space in front of the toilet | 70 cm. |
| Free space to the left and right of the longitudinal axis of the toilet | 40 cm. |
| Minimum distance between toilet and bidet | 25 cm. |
| Distance between bathtub (shower) and heated towel rails (hangers) | 50-70 cm. |
| Distance from floor to washbasin. | From 80 cm. |
| Doorway width | Not less than 0.55 m. |
Finishing a bathroom in a house with tiles, photo
Finishing the niche
Finally, we got to the finishing. We decided to glue tiles on all the walls up to the ceiling, and put porcelain tiles on the floor, since we found an option that matched the color of the tiles. To work, you need tools: a tile cutter, a grinder with a diamond blade, diamond bits for a drill, a powerful one-kilowatt drill or a construction mixer for mixing glue, a construction level no shorter than 1 m, a tape measure and a notched trowel.
Laying tiles is also not easy, it is advisable to have the skill or at least watch how professionals do it. My husband says that without experience you can’t lay tiles properly. And there are plenty of subtleties in this matter. My husband had experience; he laid tiles for a month under the supervision of professionals, and worked in a finishing team for a whole year. And I ruined a few of them when I drilled holes for sockets and pipe outlets with diamond core bits.
First row of floor tiles
The result also greatly depends on the quality of the tiles. Most Russian tiles are not ideal, and the size may vary slightly in one batch, and deformed ones can be found. So very small gaps should not be made. When grouting gaps, accuracy and adherence to technology are important. When the grout dries, you can only tear it off the tile with a knife. And if the tile is glossy, it can be easily scratched.
Some people lay tiles on the walls first, others on the floor; there are different opinions on this issue. My husband laid the wall tiles along the guides, starting from the 2nd row, this is how he was taught. Guides (metal profiles) must be fixed on all 4 walls so that the level of the tiles is the same. Then he laid porcelain tiles on the floor, and then the first row of wall tiles. This is done so that the floor level can be made different, if necessary. The first row of wall tiles can be trimmed in the right places.
Suspended ceiling
You need to start laying tiles on the walls from a place that catches your eye at the entrance, and in less noticeable places the tiles are trimmed. Floor tiles begin to be laid from the middle of the doorway, trimming is done at the walls. Perhaps there are other options.
The design of a bathroom combined with a toilet in a private house is important; the photo shows what happened. We wanted it to be beautiful and functional.
Bathroom design in a private house
Before laying the tiles, we covered the radiator and pipes on the back wall of the bathroom using metal profiles and moisture-resistant drywall and created a niche with lighting. To make it possible to repair the heating battery, we made a large magnetic hatch from 10 mm plywood.
Sink with mirror
I wanted there to be cabinets on the back wall, but there wasn’t enough space for them, so I had to give up convenient storage space. To ensure that warm air from the heating radiator circulates freely throughout the bathroom, holes were made in the plasterboard and tiles at the bottom and top of the radiator and covered with grates.
They wanted to make the ceiling suspended, but transparent, Armstrong turned out to be convenient. Instead of glass, a monolithic sheet of polycarbonate 1.5 mm thick was inserted, cutting it into squares with a grinder with the thinnest disk. Polycarbonate sheets do not fit into a passenger car; you can order them partially or to the required sizes at the place of purchase.
Installation of the Armstrong ceiling is quite simple, the main thing is to correctly calculate the number of necessary elements. We installed the simplest lamps above the ceiling and did not buy an expensive LED strip.
We installed a bathtub, a toilet with a cistern, a sink with a bedside table, a mirror with lighting, faucets, a shower, and an electric heated towel rail. The finished size of the bathroom in our house is 142 cm by 275 cm, the room turned out to be narrow and long, so the washing machine did not fit. A large mirror was hung on the wall opposite the bathtub and sink to make the room seem wider.
That's it, the bathroom combined with a toilet is ready in the house. You can use it. It's a long process, but the result is pleasing.
Author Olga Bogach
Layout of a combined bathroom
If the bathroom area is more than 8 square meters, the bathtub can be placed in the center - the main thing is that it can be approached from all sides, and the recommended distances between different plumbing items are observed.
It’s great if there is a chair in the bathroom; it must be waterproof. The chair can be placed next to the bathroom, but cabinets and chests of drawers can be placed further away to protect them from the harmful effects of moisture.
When planning a bathroom, convenience is at the forefront, this is important even in small things: rugs should not be slippery, heated towel rails should not be narrow. If the room will be used by older people, it is better to install a shower stall with a seat instead of a bathtub and limit yourself to a minimum of furniture to create spacious passages.
Ventilation
To remove vapor-saturated air masses and ensure an influx of fresh air in bathrooms, a ventilation system is required. It can be either forced or natural. The easiest way is to create a hood that will provide natural air circulation. This is the most popular method used in low-rise construction. The most commonly used are hoods with two channels. The channel through which air flows into the rooms is equipped with an adjustable diffuser, which helps to avoid hypothermia in the bathroom.
An effective ventilation system will prevent the formation of mold and mildew and ensure a healthy indoor environment. Elements of the ventilation system are masked, like other communications. The simplest ways to do this are plastic boxes and plasterboard sheathing. As mentioned above, if the bathroom has a window, it is also used to ventilate the room.
How to determine the size of a guest bathroom
The size of the guest bathroom is determined depending on how often guests come to the house and how many of them there will be. But usually architects recommend making guest bathrooms in private houses. It is also recommended to think about who will use the bathroom - if only guests, then a minimum set of plumbing fixtures will be sufficient in this room (toilet, sink, heated towel rail; perhaps a shower stall or a compartment with a partition). If the owners also use this room, then you can make a full-fledged combined bathroom with bathtub.
When planning a guest bathroom, you need to remember that:
- Forced ventilation is required in this room.
- it is better to do it either in the hall and corridor, immediately near the entrance, or next to the rooms in which guests will stay.
Design and finishing
When people think about how to make a bathroom in a private home, the most time usually spent on choosing a design.
To decorate the walls, we recommend that you use tiles; perhaps one of the walls will have a decorative design made of PVC panels or something like that.
Do not forget that there are complete sets of tiles from which different pictures or ornaments are assembled.
Bathroom 5 sq. m.: the best projects, ideas for choosing an interior and options for decorating a bathroom (100 photos)- Bathroom in an apartment - optimal design ideas and tips for choosing apartment design (110 photos)
Design of a small bathroom - the best options for comfortable design and features of bathroom layout (115 photos)
If we talk about flooring, then you should immediately take into account your budget.
The ideal option would be high-quality parquet or laminate, but they can be quite expensive.
Otherwise, you can use tiles and make the flooring out of them. We're not even looking at linoleum here.
But the interior of a bathroom in a private house depends not only on the materials, but also on their color.
Earlier we talked about a bathroom with a window. So, in this case, it makes sense to decorate the room in light colors, so that during the daytime there is enough light from the street to illuminate the bathroom. But this is a matter of taste, so choose what you like best.
Layout of a small bathroom
There are simple tricks that can save space in a small bathroom:
- you need to install a wall-hung toilet in it;
- install a small corner sink;
- Light and glossy finishing materials, niches, lighting, etc. will visually expand the space of the room.
Any small bathroom will look more spacious if you lay the same tiles on the floor and walls of the part where the shower is located.
There are also a number of norms and rules that you need to know when planning bathrooms.
- Doors from any bathroom can only open outwards.
- The entrance to the restroom should be made only from the corridor or hallway (in no case from the living room or kitchen).
- The ceiling height in the room into which the toilet door opens should not be less than 2.1 m.
- If the bathroom is in the attic, then there should be at least 1.05 m from the sloping roof to the toilet lid.
Bathroom layout: what's what
Often, homeowners begin to plan the placement of plumbing fixtures in the bathroom after the house with all the plumbing facilities has already been built, and serious problems begin: “the stone flower does not grow together.”
Here is an example from our participant with the nickname Mishelka1973: she needs to install a bathtub, sink and toilet in her bathroom. The sewer outlet is marked on the diagram with a blue dot.
If you move the sink, a regular 170 cm long bathtub will fit, but the best solution would be a small asymmetrical bathtub.
A corner bathtub is preferable for small bathrooms; it provides incredible space compared to a traditional 170*70 cm bathtub.
The photo below shows a simple corner bath measuring 135x135 cm from a member of our portal with the nickname Starajamisch66.
Starajamisch66 Member of FORUMHOUSE
If you are not two meters tall, do not think that you will not fit.
Here are two more photos of this bathtub from different angles. Hatches in the podium provide access to communications and various useful items stored in it.
According to the experience of our participants, it is better not to buy a side panel for the bathtub, but to tile the box.
When planning your own bathroom, it is recommended to proceed in the following order:
- Draw up a diagram of the premises, indicating the water supply outlet and sewerage drain;
- Make a list of necessary plumbing fixtures and furniture (in descending order of importance). Calculate their sizes.
- “Arrange” objects on the diagram. Ask your FORUMHOUSE colleagues to criticize your project.
Summarizing
Every householder can cope with the independent planning of bathrooms. It is important to remember the standards and remember the priority of comfort over saving space. The bathroom is an important room in the home, and with proper thought and planning, you can begin to live a much better and happier life.
FORUMHOUSE contains tools that help you cope with this task. You can look for a suitable project or put up your own for discussion, criticism and search for the best options for placing plumbing fixtures and furniture. You can use ready-made calculations and simple design programs. We have collected a huge amount of information on plumbing. In the blog of the respected Technician-san you can find solutions to the most complex plumbing problems. Read our article on how to make a cheap cabin with your own hands, watch a video that talks about the implementation of an unusual idea for wiring plumbing equipment.
Subscribe to our Telegram channel Exclusive posts every week

