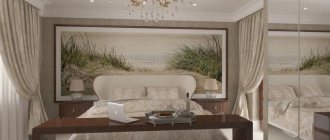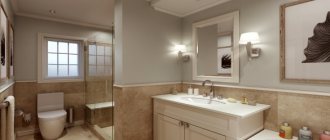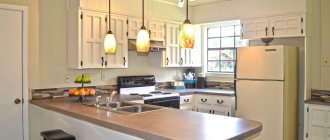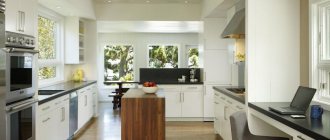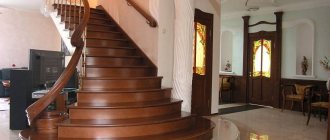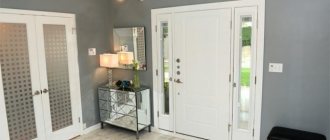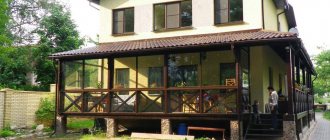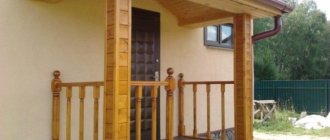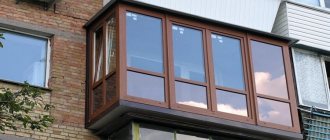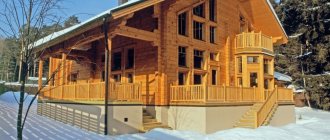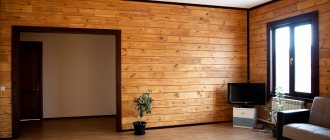Home / Interior
Back
Reading time: 3 min
0
9
Those who plan to build a country house think about the following questions: is a balcony needed in a private house, how should it be made? Such an extension is definitely necessary, since it provides many “advantages”, although its construction is an additional cost. It’s best to include it immediately in the project, it will be easier. But even if you bought a house without a balcony, it doesn’t matter - you can always add one, and not just one, but several.
- 1 What are the benefits of a balcony?
- 2 What types of balconies are there?
- 3 Concrete balcony: reliable and durable
- 4 Beautiful brickwork
- 5 Natural material – wood
- 6 Exquisite forging
Advantages and disadvantages
You need to decide whether a balcony is needed in a private house and weigh the pros and cons before starting to develop a design project for the future cottage.
| Advantages | Flaws |
| Due to its attractive appearance, the loggia becomes a beautiful decoration of the facade. | Adding a loggia to a house requires a lot of money. |
| The glazed internal balcony is used as additional living space. | Due to an installation error, the structure may collapse. |
| Free access to fresh air is provided. | If the loggia is not insulated and not insulated, the balcony door contributes to significant heat loss from the space. |
| A balcony can be part of a veranda or porch structure and protect the extension from precipitation and other factors. | |
| If a critical situation arises, the loggia can serve as a spare emergency exit. |
Photos of beautiful examples of decorating balconies in a private house
In most cases, popular architects plan a balcony on the front facade of the cottage so that it takes a central place on the external wall of the house and has one common roof. For small buildings this is an ideal option.
This type of balcony is often located above a porch or terrace.
Such balconies in a private house have a presentable appearance, see the photo below. The magnificent design of the semicircular structure with openwork forged elements attracts everyone's attention to the facade of a private house or cottage.
A semicircular balcony with wrought iron would be appropriate for a house decorated in a classic style
How else you can decorate balconies in a private house can be seen in the photo examples below.
What types of balconies are there?
There are two types of structures.
Open balcony in a private house
This loggia represents a decorative element of the facade. Therefore, its finishing, decoration and choice of materials deserve special attention. For open balconies, metal fencing is often used. The width between the bars of the grill should be no more than 10 centimeters.
The photo shows a project of a modern private house with an open balcony.
Closed balcony
Due to the glazing, the closed loggia is protected from wind, rain and other precipitation, and also has good sound insulation. Such a balcony will be an excellent place for growing plants that need plenty of sunlight. Thanks to partial, panoramic or stained glass type glazing, it is possible to turn the extension into an original and aesthetically attractive element of the facade of the house.
The photo shows a panoramic glass loggia in a country house.
Open balcony
For private houses, an open balcony is often used - a base plate with some kind of fencing. This architectural element has a decorative appearance; special attention is paid to the style of the balcony and the materials for its construction. The most popular and stylish option is an open balcony with wrought iron fencing.
Features of forged fencing:
- The dimensions should be no larger than the size of the base plate.
- Before installation, you need to evaluate the power reserve of the slab and its condition, since the metal fence has an impressive weight.
- If the supporting slab has defects or errors, then the fence can be installed only after the deficiencies associated with the strength of the support have been eliminated.
Material
For the construction of balcony structures, materials with high strength are used.
Wooden balcony
In decorative terms, a wooden balcony is significantly superior to structures made from other materials. Thanks to natural wood, a cozy and warm atmosphere is formed on the loggia. In addition, wood combines well with various finishes.
To ensure the strength and durability of a wooden balcony extension, the surface of the handrails and all elements is carefully sanded, oiled and coated with water-repellent, frost-resistant varnish and hydrophobic paint. To cover the floor, it is better to use boards with a thickness of at least 4 centimeters.
To make the structure more stable, the beams are attached to the walls using metal bolts or angles. The cantilever balcony is equipped with vertical column supports.
The photo shows a private house with a long loggia made of wood.
Brick balcony
When creating a brick loggia project, you need to calculate the load on the slab, and, if necessary, strengthen the concrete base with brackets.
Brickwork, even without additional cladding, has a beautiful appearance and is an excellent base for creating any interior.
Concrete balcony
Such a loggia requires a special approach. Since the concrete base is heavy and puts a large load on the walls of the cottage, the balcony is equipped with additional supports.
The structure on a concrete base should have a depth and protrusion of no more than one meter and have a slope angle of about 2%. The top level of the slab is set five or eight centimeters below the floor level. The concrete base is equipped with a water-repellent coating and covered with a cement screed. The fence is securely attached to the floor and load-bearing wall of the house. The height of the parapet should be at least 1 m.
Metal balcony in a private house
Due to its originality, it turns into a real decoration of the facade. A forged balcony can have a straight, radius, blown, arcuate or mixed configuration. Metal fencing is mainly made using natural, geometric shapes or openwork weaves, which look exclusive, stylish and respectable.
Special anti-corrosion agents will help make the structure resistant to precipitation and high humidity.
The photo shows a balcony structure with a forged metal fence on the exterior of the house.
6 meter balconies
In many multi-storey brick buildings there are balconies 6 meters long, and above half of the balcony there is a balcony of another floor, and above the second half of the balcony it is necessary to put a roof. The roof can be assembled from corrugated sheets, ondulin, or, when a transparent roof is required, from monolithic polycarbonate. More information about roofs can be found in the “Roofs over balconies” section.
6-meter balcony without roof
Balcony on the 3rd floor during work (pictured). It was necessary to install the missing section of the roof /24'000 rub., Veka windows /58'000 rub., sheathe the fence and do a full finish
6 meter balcony: roof
Right there. In this case (pictured) the roof is made of ondulin. The cost of a roof over such a balcony (RUB 24,000) includes finishing the ceiling with simultaneous sound and heat insulation of the new roof
The width of the balcony in brick high-rise buildings is about 90 cm. Inside, such a balcony becomes quite cozy after complete interior decoration. We recommend covering the inside of the balcony with wooden clapboard, this will provide additional insulation. It is better to make the ceiling with plastic panels. Floors are always made with a raised floor level with insulation: 50mm thick logs are laid, which will create a new horizontal floor level, thermal insulation is installed between the logs, then waterproof plywood 15mm thick is laid. Linoleum is laid on top of the plywood.
6-meter balcony: external cladding
There after the completion of the work. Exterior cladding with white plastic frost-resistant panels /RUB 13,500; some of the windows are opaque: this is made for installation inside a tall cabinet
6-meter balcony: interior decoration
There after the completion of the work. Finished with grade A clapboard, linoleum on the floors. This finish costs 48,000 rubles. Exactly according to the size of the balcony, there is a cabinet at the end /6'500 RUR.
In apartments of brick high-rise buildings, both 3-meter and 6-meter balconies often rest with their fencing not against the wall of the house, but against the glazing of the apartment. As an option, you can assemble the so-called side offset - this is the most convenient and aesthetically successful solution to the situation.
6-meter balcony: side extension
The end of the balcony fence rests directly on the windows of the apartment. Our balcony is covered with siding and glazed with a projection on the left, but the balcony on the floor below shows this problem in full
Removal of a 6-meter balcony (from the inside)
From the inside, the windows at the point of removal are mounted to the wall of the house. A window sill is installed in place of the takeout itself - it is visible in the depths. The balcony is lined with siding on the outside and inside
In general, in brick high-rise buildings, you can take a creative approach to the balcony and extend it both from the side and along the entire front perimeter. Then the balcony will expand from the inside and become as comfortable as possible. This is also feasible when installing a roof over a balcony is required. Moreover, such a solution can be used for both sliding and warm metal-plastic glazing.
6-meter balcony: moving forward
In a brick high-rise building, you can move all the balcony glazing forward and expand the balcony along its entire length. This is also doable if you need a roof over the balcony, as in the photo
Forward reach, inside view
The same balcony, view from the inside. Full finishing has been done, the glazing has been installed with an extension (in its place there is a window sill along the perimeter of the balcony). Lights are on. Very comfortable balcony
Balcony location
The cottage design provides for different locations of the balcony. For example, the structure can be installed above a terrace or veranda, above a porch, on the second floor under a roof or at the end of a building.
The photo shows a project for a country house with a loggia located in the central part of the facade.
A common placement of a balcony is above the entrance to the house in the central part of the facade. This solution is perfect for a small cottage. A loggia, hidden under a front canopy, will be a wonderful place to relax, which can be furnished with a small table, chairs or a sofa.
The corner loggia rests on two walls of the house and on an additional column. Cottage facades are often complemented with the help of unusually shaped external platforms, which are based on the projections of the first floor or on the internal corners of the building.
An opening in the form of a balcony-window is installed in the roof of the house, as well as a gable or roof structure, which can protrude beyond the facade of the building or be recessed.
The structure above the veranda visually divides the house into two parts, increases the volume of the building and gives it a more airy appearance.
The photo shows a balcony on the corner in a modern country cottage project.
Balcony design
The appearance of the balcony of a two-story house can be anything, but the structural elements are the same for all balconies. Parts required for use:
- A base plate that bears the entire load.
- Parapet (a restriction that protects a person from falling, can be made of any building material).
- Decorating elements (roof, canopy, panoramic windows, etc.).
As already mentioned, it is the base slab that is the main element of the balcony; it is made of wood or reinforced concrete. The wooden base is lightweight, so it can be used on the facades of any house. The reinforced concrete structure has an impressive weight, so such a balcony can only be installed on durable houses made of stone, brick or blocks.
Depending on the method of fastening the base plate, balconies are divided into the following categories:
- Pinched in a wall with a cantilever beam (suitable only for a reinforced concrete base, since it is recessed into the wall during the construction of a house, the overhang should be no more than a meter).
- Cantilever slab with supports on beams (in this case, it is not the base that is recessed, but the beams on which a slab of wood or reinforced concrete is placed). In this case, the overhang of the structure can be 1.2 meters.
- A slab supported on triangular-shaped brackets is a good option when the balcony serves as an extension to a finished building.
- Slab on supports. In this case, the balcony is not part of the building, but stands as close as possible to the facade of the house, resting on walls or columns.
Photo of a balcony in a wooden house
A private house with a balcony made of logs, designed in the style of a Russian tower, has an interesting view. Thanks to this material, the design can be supplemented with balusters, handrails, carved railings or decorative posts.
The photo shows the exterior of a wooden house made of timber with an open balcony.
In a log house, a balcony is most often installed in the attic. The recessed type of structure is reliable and safe.
A balcony with a triangular configuration, located under the same roof as a wooden structure, will give the cottage integrity.
Which canopy is better to choose?
There are single-pitch structures that have a sufficient slope for water drainage and more stable gable-type canopies, which are suitable for corner loggias.
For the construction of canopies, slate, ondulin, metal tiles or polycarbonate are used. Polycarbonate products are considered the best option. The structures are easy to install, have a high level of noise absorption and a long service life. Wide canopies are complemented by special racks.
The elegant look has an arch-shaped visor, which is also quite functional and practical to use.
A solid and expensive dome canopy is a less popular solution, as it has certain technical difficulties. But despite this, cottage owners prefer to decorate the loggia using this method, which makes the building presentable.
The photo shows a loggia in a private house, decorated with a fabric awning.
You can protect the open loggia from the sun using the original awning canopy. Such a product will advantageously decorate the facade of the house, and will also prevent the accumulation of snow and the formation of icicles.
Placing a balcony under the roof helps expand the functionality of the loggia. The size of the roof should have a slight slope and be slightly larger than the balcony slab.
The photo shows an arched transparent canopy over an open balcony structure in a private house.
Selection and types of glazing designs
Many brick houses were built a long time ago; balconies may have a dilapidated appearance and condition. In such a situation, the best solution is to install “cold” glazing using an aluminum profile. Advantages: lightness of construction, durability and non-flammability. When installing a sliding system for opening doors, there is a significant saving of space.
Another glazing option is wooden. In this case, simple types of wood are used to make window frames. Wood “breathes”; it is an environmentally friendly natural material. On the other hand, it is easily susceptible to various atmospheric influences and external pests. To extend the service life of such windows, it is necessary to renew their coating annually with special protective agents. This glazing option in brick houses is one of the most budget-friendly.
Plastic glazing, with a sliding system for opening the sashes or tilt-and-turn and hinged sashes, is a “warm” glazing option. In houses where balconies and loggias have a metal parapet and the balcony area is not large, this option is practically not popular. Firstly, strengthening the parapet with bricks or foam blocks to install a massive plastic window structure significantly “eats up” the area. Secondly, plastic windows have a fairly high weight, and before installing them, it is necessary to correctly assess the general condition of the balcony, whether it will withstand such a load. Of course, there is a way out of this situation; the balcony is additionally reinforced with a metal frame, while its area can be increased using extended glazing. This is quite common in brick houses.
Classic balcony
U-shaped balcony 2.7 meters long in a brick house. Glazed with plastic windows. A true classic.
Classic loggia
A three-meter long loggia in a brick house. Glazed with white sliding windows of the system, with sewn railings. A true classic
Design and forms
The open balcony structure of a semicircular shape will attract attention with its magnificent design. A fence and canopy with artistic forging will add even more elegance to the structure and turn the balcony into a bright area for relaxation.
The bay window is practically no different from the glazed loggia, but inside it represents a continuation of the interior of the room. A bay window can have many sides separated by windows.
The photo shows the design of a bay window balcony decorated with flowers.
As a decoration, it is appropriate to place boxes with large plants on the balcony, hang pots with flowers, and decorate the fence on the outside with hanging or climbing greenery.
What is a French balcony?
The classic French balcony has a purely decorative function. It is not a room and has practically no area; at most it is a small area equal in width to the length of a human leg. The fence is installed directly in front of the doorway. You can admire the beautiful view from the window, but it does not have space for walking or storing things. In modern construction, the concept of “French balcony” has changed somewhat. Now this is an ordinary balcony, but instead of standard metal or reinforced concrete fences, double-glazed windows in aluminum or PVC structures are used.
Regardless of what type of balcony or loggia is in your home, this corner can be turned into a wonderful relaxing place. Thanks to modern materials and technologies, you can choose absolutely any type of exterior and interior decoration. It can be glazed or left open, at the same time make a beautiful fence, decorate it with flowers, then it will not only protect you from wind and precipitation during your vacation, but will also decorate the entire appearance of the building.
