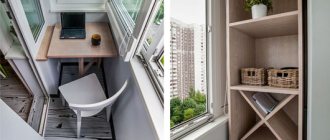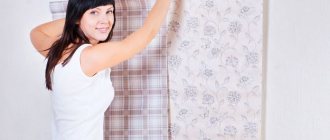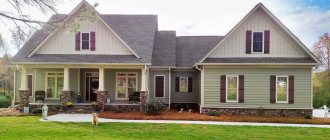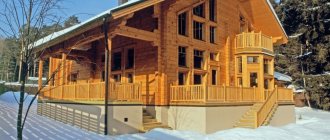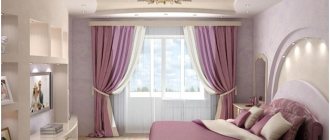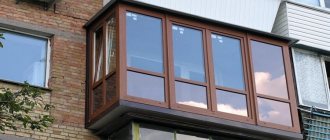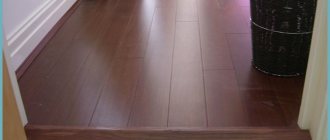Almost every owner of a private house has an attic space. Sometimes it is used as a warehouse for various things, sometimes it sits completely empty. But when the issue of expanding living space arises, many people think about the attic. After all, there is no need to add anything to the house - it is enough to insulate and equip the attic floor, and carry out the interior decoration of the room.
Fireplace in the attic interior
Any interior decoration begins with the choice of finishing material. The photo shows the most popular building materials used to decorate the attic.
Lining
Finishing the attic with clapboard is considered one of the simplest and most economical design options. Various shades and unique texture of plastic finishing material allow you to create different interior styles and luxurious attic design. Thanks to the ease of installation, even a beginner can decorate a wall with his own hands.
Wooden lining has a unique pattern and beautiful natural texture. The finishing material will fit perfectly into any interior of the room and help create an atmosphere of home comfort. The material is absolutely harmless, but at the same time it can be subject to rotting processes. Troubles can be avoided if you treat the natural wood with special impregnations.
MDF panels
If you plan to set up a home gym or personal office in the attic, MDF panels are used to decorate the walls. If this finishing material is used to decorate a bedroom or children’s room, the interior will turn out to be quite austere and boring. It is best to combine MDF panels with other finishing materials, such as wallpaper, plaster or painting. See the photo for interesting examples of combining materials.
MDF panels have a number of advantages:
- have excellent sound and heat insulation properties;
- their installation does not require preliminary leveling of the surface;
- relatively low cost;
- There are many types of material, differing in texture and color. Panels can imitate brickwork, natural stone, and so on;
- ease of installation.
Drywall
Due to its excellent quality characteristics and low cost, the finishing material is often used for interior decoration. Finishing the attic with plasterboard allows you to implement original design solutions. All communications that spoil the interior are conveniently located under the structure.
The main advantages of the material include:
- environmental friendliness;
- ease of installation;
- the ability to hide all communications wiring behind such a structure;
- excellent sound and thermal insulation qualities.
We suggest you familiarize yourself with How to properly pinch petunia so that it blooms beautifully
. As for the disadvantages, they also exist:
- installation of complex structures requires special skills;
- the material does not withstand heavy loads;
- sheets are easily deformed if stored incorrectly.
Just like OSB, it is used to divide a room into several separate rooms. Creating an exclusive design using plasterboard partitions is shown in the photo.
PVC panels
Plastic wall panels are particularly durable, reliable and able to withstand various mechanical loads. Quick and simple installation of the material allows you to finish the attic yourself. If the wall to be decorated has a perfectly flat and smooth surface, then the plastic is glued to it with glue. PVC panels, in addition to the traditional white color, have a wide range of colors, which allows you to create a unique interior in the attic.
The advantages of this material are as follows:
- wide range of use;
- large assortment of colors;
- strength and dimensional stability;
- ease of installation;
- ease of care.
Among the main disadvantages, poor UV tolerance and low impact resistance should be noted.
Block house
Lumber is a type of eurolining. Finishing the attic with wood allows you to decorate the room in a popular eco style or recreate a traditional Russian interior. Modern cladding perfectly imitates log walls. In the photo you can see options for decorating a country house. To significantly extend the life of the internal coating, it is better to treat the wood with a special compound.
The block house has a number of undeniable advantages:
- excellent resistance to dampness and mold;
- helps create an original and interesting design;
- has a positive effect on health;
- helps create a cozy atmosphere.
Imitation of timber
Imitation timber is a wooden board of small thickness processed on both sides. There are grooves and tongues at the ends for firmly attaching the boards to each other. To create false timber, solid pieces of natural wood are used.
The qualitative characteristics of wooden finishing material are in many ways similar to lining. These are, first of all, the environmental friendliness of the material, ease of installation and long service life. By using false timber or OSB to decorate the interior, you can create a beautiful interior, level the walls and hide flaws in the work.
Before proceeding with the interior decoration of the attic space, it is necessary to carry out a certain number of preparatory works. To create a functional living space under the very roof of the house, it is necessary to carry out additional insulation of all surfaces. The technology for carrying out thermal insulation work largely depends on what insulation options were used during construction.
The attic is a fairly spacious room with a sloping roof, in which it is necessary to install modern double-glazed windows. Regular ventilation of rooms will help maintain the required level of moisture.
In addition, skylights in the attic floor will help create an exclusive interior design. Well-placed load-bearing beams of the structure can become an excellent decorative element. The photo shows design options for the rooms on the top floor.
We invite you to familiarize yourself with examples of the use of alternative energy in the form of ready-made solutions and do-it-yourself devices
Most often, attics are installed in those houses where the roof is sloping. One roof slope is made steep, and the second flat. In order to turn an ordinary attic into a functional attic, it should be slightly raised in height, along the entire perimeter of the house.
When preparing the attic space for final finishing, it is necessary to carry out work on insulating the gables and walls. This should be done only if their insulation was not provided for at the stage of exterior finishing of the house.
It should be noted that many finishing materials have excellent thermal insulation characteristics. These include lining, OSB boards, plasterboard or fiberboard. If you plan to arrange a kitchen or bathroom under the roof, then it is worth allocating additional time for preliminary preparation of the floor. It is better to make the floor completely sealed. To do this, you create a simple building structure with your own hands.
First of all, the entire floor surface is treated with a special waterproofing mixture. After this, insulating tape is glued to the joints. Subsequently, a primer mixture is applied to the entire surface of the floor, including corners and joints coated with sealant. OSB boards and the material selected for finishing can be placed on a completely sealed and level base.
Insulation of the attic with extruded polystyrene foam
Frame installation
To decorate a small attic space, you can create a wooden structure. If the area under the roof is large, then a metal structure will be needed. To build a frame with your own hands you will need:
- screwdriver or drill;
- pendants;
- self-tapping screws;
- glue for insulation.
If a metal frame is provided, then first of all, markings are carried out, then guides are firmly fixed along the perimeter of the entire floor. Vertical profiles are installed at a distance of 60 cm from each other. They are attached to the base using self-tapping screws.
If the frame is wooden, then the wooden beams must be dried before work. There should be no blue, black or mold marks on the slats. To increase the service life, the wooden material is treated with a special protective agent. Wooden beams are attached using self-tapping screws in a similar way. A correctly installed frame with your own hands will allow the structure to become as strong and reliable as possible.
Metal carcass
Before you start decorating the attic space with finishing materials or OSB, the interior rooms need to be insulated and protected from drafts and moisture. Material for waterproofing houses is produced in rolls, which need to be cut into pieces of the required size. To secure the waterproofing, you can use a construction stapler or ordinary wooden planks.
The canvases are secured with a slight overlap - this allows you to create an absolute tightness of the structure. Waterproofing will not only protect the premises under the roof from moisture, but will also create additional noise and sound insulation.
Mineral wool is most often used as insulation. Insulation can be found in mats and rolls. Available and inexpensive material will not cause any problems even if you insulate the house yourself. Mineral wool is laid out in a dense layer between the frame parts. The insulation is attached using liquid nails, glue or wooden slats. The insulation should be laid in such a way that there is room for full air circulation.
We suggest you familiarize yourself with Lichen and moss on fruit trees, how to get rid of them, methods of control
Facing
Arranging an attic requires a special approach to the selection of finishing materials and original design solutions. In the photo, decorators offer various options for decorating the attic space.
On the top floor of the house you can create a wonderful guest room, a billiard room, a mini gym, a personal office and even a bedroom with a small bathroom. To implement a design idea, you can use various finishing materials, but the most popular are plasterboard, wood and OSB board finishing.
Decorating with wooden clapboard will create a wonderful, environmentally friendly interior in a rustic style. It is not necessary to cover the entire room with wood; it is enough to decorate only the walls or ceiling. Decoration with OSB boards or plasterboard is used less frequently; this building material is more suitable for creating interior partitions.
Billiard room
Attic interior decoration - materials
How to sheathe the inside of the attic to get an aesthetic and functional interior, without spending a lot on finishing materials? The choice is huge. Most often, sheathing is performed:
- plastic or wooden lining;
- drywall;
- block house;
- plywood;
- cladding with OSB board.
We recommend reading: Wall panels for interior decoration
Lining
Lining is an inexpensive material that makes it possible to equip an attic space in any modern style. Plastic products are available in different colors with all kinds of patterns and designs. This material can be installed without any problems. The disadvantage of plastic panels is that they can crack if subjected to a strong impact. Wood paneling is more expensive. But it is more durable and gives the room special comfort. The interior decoration of the attic with wood paneling is carried out only in cases where you have well protected the room from moisture and insulated it according to the previously described method. Always remember - natural wood is sensitive to temperature changes and the negative effects of moisture.
Cladding the attic with clapboard
And yet the most popular wood paneling remains lining. Obtaining such coverage is not difficult at all. Having the simplest construction skills, you can do the finishing yourself. Products purchased for cladding must first of all be treated with protective agents: antiseptics, fire retardants, etc. The lamellas, well dried after this procedure, are left in the attic for about a day to adapt to the microclimate of the room.
Cladding with clapboard with vertical fastening
For clapboard cladding, three methods of fastening are used:
- with ordinary hardware, for example, decorative screws, self-tapping screws or nails. The lamellas are screwed or nailed to the base from the side of the groove at the place where it joins the tenon;
- for clamps made of galvanized steel of various shapes and sizes;
- on special brackets, which are fixed with a construction gun, punching a groove.
Cladding finishing options
Basically, horizontal lining of the attic with clapboard is carried out directly along the rafters with simultaneous laying of insulation between them.
For a horizontal arrangement of finishing lamellas, installation is performed from top to bottom. With this direction of the casing device, excess particles do not fall into the grooves, which can cause the onset of destructive processes. The easiest way to sheathe material is with clamps.
Attic, completely finished with clapboard
- The first strip, cut to size, is secured along the top using finishing nails.
- A clamp is inserted into the recess and secured to the rafters.
- The next panel is inserted into the installed one, with a tenon in the groove, covering the clamp.
- The remaining panels are installed in the same way.
- The last bar is adjusted in width.
- The resulting gap when finishing the floor is covered with a plinth.
Diagram of the attic finishing with clapboard
For the vertical arrangement of the lining panels, a frame is assembled from horizontally located slats. Installation of sheathing elements is carried out from corner to corner. The best option is the direction from the window to the opposite wall, since the shadows in the gaps in this case will be less noticeable. Finally, the sheathing can be decorated with slats.
Option for interior cladding of the attic with clapboard
Recommendations for finishing the attic with clapboard
- Lighter-colored lining visually expands the space, so it is advisable to use dark-colored wood as a decorative element.
- It is better to finish inclined surfaces with flat lining lamellas so as not to visually reduce the space.
- Vertical installation visually raises the ceiling, and horizontal installation will visually expand the room. Layout options can be combined.
Light lining in the attic section in contrast with dark rafters
Drywall
Drywall (gypsum plasterboard) is inexpensive, characterized by high fire safety, low weight, which simplifies the independent installation of sheets. Such products can be easily finished with decorative or simple plaster, puttied, or covered with wallpaper of your choice. In addition, you can hide various communications and electrical wiring behind sheets of this material. To finish the attic room, use moisture-resistant plasterboard.
Block house
The interior decoration of the attic with a block house gives the new room a truly chic look. Visually, this material is similar to natural wood, but unlike it, cracks will not appear on the described products during operation.
Plywood
Plywood is the easiest and most inexpensive way to improve previously unused attic space. It is recommended to decorate the attic with it in cases where the temperature and humidity in the house are constantly at normal levels. Experts also advise covering the sheets of finishing material with moisture-resistant varnish or painting them. It is advisable to cover the top of the plywood with textiles or wallpaper.
Wardrobe room in the attic
It is advisable to place a dressing room in the attic when there are enough other living rooms in the house, but their area is limited. Therefore, a dressing room in the attic with a sloping ceiling will help free all rooms from cabinets and bedside tables. In addition, finding all things in one place will allow you to organize their storage in a more orderly manner.
As with any other room, the attic for the dressing room should be insulated and well ventilated. But heating can be made not as intense as in other living rooms. As for illumination, of course, you cannot do without natural light, but good artificial light will be more preferable. For the reason that in most cases, dressing rooms are open-type, and direct sunlight falling on clothes will contribute to their fading.
If the attic area is large, the dressing room can be zoned. Create areas for men's, women's and children's things. This room is also indispensable without a large mirror. After all, the dressing room is not only a storage place for things, but can also act as a changing room.
Wardrobes in the attic are most often made open.
You can choose a storage system based on your own preferences. Today the following types are used:
- case;
- panel;
- frame;
- mesh.
It is worth noting that some manufacturers not only offer ready-made storage system solutions, but also give you the opportunity to design a system based on your own needs directly on their website. And if you have a little ingenuity, a jigsaw and arms growing out of your shoulders, then you can make a clothing storage system yourself, for example, from chipboard. With proper planning, a dressing room in the attic on a slope can accommodate all the clothes.
As for the finishing materials, since this room involves a large number of niches, the best option would be plasterboard. With its help it is easy to build a variety of configurations. After installation, it can be either painted or covered with wallpaper. For small rooms, light colors are preferred.
Sheathing with OSB board
Some home craftsmen decorate the attic space with OSB boards. They have a relatively high cost when compared with the prices of plastic lining and plywood. But the process of installing OSB products is much faster, because they can be attached not to a pre-constructed frame, but directly to the rafters. OSB boards are sheathed with fabric on top, wallpaper is glued to them, and treated with oil or acrylic paint. Before finishing the product, it is recommended to prime and putty with a latex-based composition.
Ceiling
When completing the interior decoration of the attic, you need to decide on the ceiling height . The optimal parameter is 2.2 m. If the ceiling is lower, then tall people in the room will feel discomfort, and it may also be difficult to install cabinets.
It is necessary to take measurements from the floor to the rafters. Only after this can you begin to construct the ceiling base. First, a block is installed between the opposing rafters. To make the structure more durable, several additional beams should be nailed in increments of 50-100 cm .
The finished attic ceiling is sheathed with boards or plasterboard, and a layer of waterproofing and insulation is fixed on top. A suspended ceiling is often used as a finishing touch. If desired, the wooden surface can simply be varnished.
Finishing the attic ceiling
The best option for installing an attic ceiling is a tension style - in any case, it adds style to the interior of the attic. Another thing is if you specifically want to preserve a rustic style in the attic, then it would be optimal to leave the rafter beams open. They are usually painted or treated with wood stain.
Harmonious combination of matte stretch ceiling and bamboo wallpaper in the attic cladding
Note: The use of open rafters has recently become a favorite technique among designers. When used skillfully with attic finishing, it gives the most unexpected and interesting results.
Insulation and finishing of the attic with plasterboard
Before you start thinking about how to decorate the attic from the inside, you should think about reliable insulation and vapor barrier of the walls. The room, located directly under the roof, is constantly exposed to cold wind and precipitation, and in the summer it becomes very hot under the scorching rays of the sun. Detailed material on the installation of insulation and vapor barrier film awaits you here - “insulating an attic roof.”
And now we suggest you move on to finishing the attic ceiling. This part of the room may have a different shape and slope, and sometimes be completely absent. But if there is a ceiling in the room, the question arises: how can you decorate it beautifully? It is not necessary to use the same materials that you used to decorate the walls. You may be surprised, but you can even make a suspended ceiling in the attic!
Idea Using a stretch ceiling, you can visually lift an attic space, which usually suffers from a lack of space. Design, for example, a blue sky above your head, and complement the effect with stylish lighting.
An excellent option is finishing the attic floor with plasterboard . This material has a number of advantages: it is inexpensive, easy to use, relatively lightweight, and non-flammable. Using drywall, you can quickly level the walls and ceiling, and also create a universal base for any type of attic finish.
Many craftsmen also recommend using plasterboard sheets to disguise utility lines, in particular electrical wiring. Indeed, it is easy to hide all the wires behind such casing. But we are talking about a country house or dacha, where, unfortunately, rodents often live.
Important: In a wooden house or country house, lay the wiring in an open way, that is, in special boxes, so that access to it is ensured. If wires hidden behind drywall are chewed by mice, you will have to disturb the finish to get to the problem.
If you want to know how to finish an attic with plasterboard, the video below will help you understand this issue in detail.
