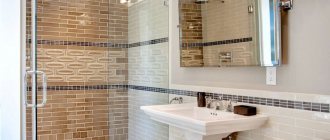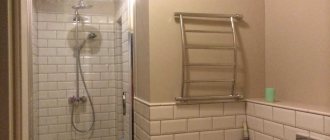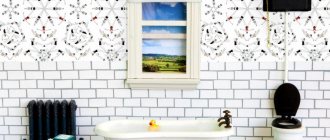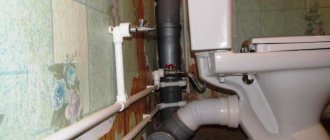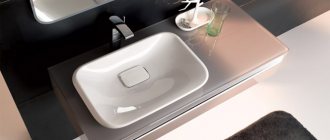Reasons for constructing a threshold in a toilet or bathroom
It is impossible to unequivocally answer the question about the advisability and necessity of installing a threshold in a toilet or bathroom; in each case, the owners of the premises make their own decision on this matter.
The threshold will protect you from the penetration of steam and moisture from the bathroom into other rooms
Of course, the threshold in the bathroom or toilet performs certain functional tasks:
- Obstacle to the flow of water - in case of emergency situations, when water pipes leak or a bathroom overflows, the threshold helps to avoid flooding of other rooms in the apartment, becoming an obstacle to the water flow.
- When bathing children or animals, the threshold prevents water from spreading into other rooms.
- Prevents the spread of unpleasant odors – when the door to the toilet is closed, the presence of a threshold increases the isolation of the toilet room, preventing the spread of specific odors.
Typically, the practice of installing thresholds involves making structures from a material identical to that from which the door itself is made: a plastic door leaf - a threshold made of plastic, a metal door - a threshold made of metal, a wooden door - from wooden beams. The identity of the materials allows you to maintain the design of the room in the same style, however, wooden and plastic floors are short-lived.
Choosing a door design
Sliding doors look impressive and do not take up space
The next criterion for preparing for repairs is the choice of door system design. Here, too, you need to take into account the features of the apartment’s layout, the size of the bathroom and the priorities of the residents.
- Swing with one leaf. This is the most common solution, simple to implement and providing good sound insulation.
- Hinged with two shutter-type doors. They are installed to save free space if there is not enough space for one large canvas. They can open outwards or inwards.
- Sliding open. They look impressive and take up virtually no space when opened. The downside is that there are gaps through which noise penetrates into the corridor and rooms, which can be quite strong when a hair dryer and washing machine are operating.
- Sliding hidden. A rather expensive design that involves the installation of a box, which is subsequently disguised as the decoration of the room.
When analyzing various models, you should pay attention to such a structural element as a window. Its presence will improve the lighting in the bathroom. The window can be frosted, transparent, with or without curtains.
Wooden thresholds - pros and cons
If there is a wooden door in the bathroom, then a threshold made of wooden beams fits such a door ideally, if we proceed only from the requirements of an overall harmonious design. Wood easily absorbs moisture, is susceptible to bacterial and fungal infections, and easily cracks and warps from prolonged and constant exposure to moisture. The toilet and bathroom are precisely those rooms where high levels of humidity are constantly observed. With such indicators, a wooden threshold will easily become covered with cracks or mold and lose its original size and shape.
Wooden threshold
In case of emergency situations, when there is an overflow of water from the bathtub or a pipeline accident that causes a leak, the wooden threshold will become unusable after the first flooding.
Advice! A wooden threshold, if it is impossible to use any other material, should be made only from hardwood, treated with antiseptic impregnations, water-repellent and fire-retardant compounds.
Required tools and materials
Door installation tools
To install a bathroom door with your own hands, it is enough to have a set of accessories that are in the pantry of almost every property owner. The kit needed is quite impressive, since the process consists of dismantling and installation.
To work you will need the following tools:
- grinder, hammer drill, screwdriver;
- level, tape measure, square, marker;
- hacksaw;
- mount;
- chisel, chisel;
- miter box;
- hammer.
Dowels and fastenings for installing the door frame
Materials you need to purchase:
- polyurethane foam;
- dowels;
- nails;
- board for making spacer wedges;
- self-tapping screws;
- silicone;
- primer, varnish and paint for chipboard and wood.
To avoid injury when performing various types of manipulations, they must be performed with protective glasses and gloves. When working with a hammer drill, it is recommended to use a respirator.
Metal thresholds - pros and cons
The strength of the metal threshold in the bathroom is not satisfactory. Such structures can serve for many years, are not subject to cracking, and do not change shape. One significant drawback of metal thresholds is the formation of rust, which gradually corrodes the metal and renders the threshold completely unusable.
Metal threshold Advice! Aluminum thresholds installed in a bathroom or toilet are not exposed to rust and are durable and have a long service life. These thresholds are most suitable for aluminum doors.
Removing an old threshold
If there is already a threshold, then before making a new one in its place, the old threshold that has served its time should be removed. The threshold is made thoroughly, so to dismantle it you will need the following tools: a hammer, a hacksaw and a small crowbar.
The work of disassembling the threshold begins with cutting it along the edges using a hacksaw. Then the middle part is carefully removed. This must be done as carefully as possible so as not to break the door or trim. The remaining parts of the threshold are removed using a crowbar and a hammer.
Bathroom and toilet - plastic threshold
Plastic doors are often used to equip bathrooms or toilets, so such a door requires a plastic threshold. However, plastic is a short-lived material. It cracks, bursts, and chips easily. Considering the enormous load on the threshold of a bathroom or toilet when all family members visit these premises, there is no doubt that the threshold will quickly become unusable. Plastic is subject to aging; after a few years, the threshold will begin to crumble and collapse. In some cases, the threshold changes color as it ages. Changing the color of the structure introduces dissonance into the interior design of the room in the same style.
Advantages and disadvantages of hidden doors without platbands
The key advantage of canvases with a hidden box is versatility. Such models are installed on openings with different dimensions and geometry. Since there are no platbands in the design, the system is suitable for those places where it is not possible to install a classic door model.
The door acts as an important element of the interior. But it is not at all necessary that it “catch” the eye. Hidden installation helps to cope with both tasks: with proper finishing, the canvas can be easily hidden or, conversely, visually highlighted. Partially, models without platbands are considered part of the wall. It’s better not to place a shelf on it, but you can hang a picture.
Doors without platbands with a hidden frame and their advantages:
- save free space;
- there is no need to select platbands of the same color as the canvas;
- unusual appearance;
- a door with a hidden frame is a good solution if you need to “hide” a room from prying eyes;
- increased burglary resistance (hidden hinges cannot be pryed from the outside);
- maintaining the integrity of the interior design inside the room.
The main disadvantage of canvases without platbands with hidden installation is their price. Compared to classic models, they are an order of magnitude more expensive, even if the material, design and other characteristics are similar. If the size or geometry of the opening is non-standard, then the price is even higher. You will also need to pay for the installation of doors with a hidden frame - you must invite a highly qualified specialist. It is better to install such hidden models before the start of finishing, that is, at an early stage of repair (this is necessary so that the dimensions of the finished product correspond to the parameters of the opening).
Among the disadvantages, they also note that the door with a hidden frame is noticeable on the back side. The front side is located in the same plane as the wall, but the back surface is “recessed” into the opening.
Important! If you approach the design issue wisely, the reverse side of such a door can be integrated into the interior of the adjacent room.
A concrete threshold is the best option for a bathroom or toilet
The option of constructing a concrete threshold is the most suitable for bathrooms and toilets, while a concrete threshold can easily be finished with floor tiles to match the entire room. The concrete threshold is characterized by a high degree of wear resistance, durability and strength. The concrete surface does not change its geometric dimensions and shape from the influence of extraneous factors. The biggest advantage of a concrete threshold is its high moisture resistance: steam and moisture cannot harm the structure of a concrete threshold.
Concrete threshold
The finishing of the concrete threshold is made of ceramic or stone floor tiles, which can be easily matched to the interior of the room.
Features of doors with a hidden frame without platband
Nowadays, minimalism is popular, which has also reached the design of doors. A door located in the same plane as the wall is one of the current solutions. This design looks strict, with “clean” lines that only emphasize the interior.
Door leaves are mounted on top of hidden or hidden hinges. It is due to them that the design receives a lightweight and elegant appearance. To fix the box to the ceiling, you do not need to use external jumpers, which, in turn, increases the free space.
Important! There are hidden sliding doors, but they look less impressive due to the special niche formed during installation.
Relatively recently, hidden panels were installed to hide a secret room, but nowadays doors without platbands are assigned a different task. As a rule, such a design is installed if the homeowner wants to veil a large number of doors in the room. Most often, hidden canvases without platbands are installed on the openings of the following rooms: toilets, pantries, dining rooms, kitchens, adjacent rooms, and so on.
Special fittings and unique handles completely eliminate the possibility of injury at home. As for the hidden doors themselves without platbands, their main functional duty is to visually expand and brighten the room. This is an excellent option if the room is “overloaded”; in addition, the solution allows you to increase the safety of housing with children.
Do-it-yourself thresholds to the bathroom or toilet - options and tricks
To begin with, it is important to note that the dimensions of the threshold must correspond to the area, functional purpose and location of the room itself.
Advice! You should not make the threshold step very narrow - this increases the possibility of injury.
To make a threshold for a bathroom, you can use ceramic or stone floor tiles, with ordinary tiles being installed as the first layer, and the layer on top is covered with another tile, which will actually serve as a threshold. The ends are framed with corners.
Advice! When installing a threshold, one should not forget about the need to ventilate the room, for which purpose they install grilles or leave a small gap.
It’s not difficult to make a threshold in a concrete bathroom yourself, especially if you follow some requirements:
- the width of the step should be equal to or greater than the length of the feet;
- You must first take careful measurements and mark the floor surface;
- the formwork must be installed strictly in size, aligned horizontally and vertically;
Concrete threshold with tile trim
- when mixing the solution, it is necessary to introduce shrinkage solutions into the mixture, and also strictly follow the recipe for preparing concrete;
- Concrete poured into formwork needs maintenance - its surface must be periodically wetted, the room temperature must be maintained no higher than +18 C;
- The surface of the concrete threshold is best covered with floor tiles.
Installation of doors without hidden mounting trims
Expensive products are often installed by selling or manufacturing organizations. If you wish, you can do everything yourself, but you need to know how to install an invisible door and what you need for this:
- The surface of the canvases can be untextured or decorated. As an example, a product covered with veneer is presented.
- Before installation begins, the canvas is placed on its edge. In the place where the porch is located, attach the aluminum profile included in the kit.
- The profile itself has a hole for a latch, but there is none in the canvas.
- You need to prepare the groove for the lock yourself.
- A lock is attached to the prepared niche.
- Hidden hinges on which the canvas is placed are also included.
- Having installed the lock, they begin inserting the hinges. At this stage, you need to check that the gap is minimal, which is necessary for the door to close properly. If everything is in order, they are removed
- The kit also includes a profile for the box. It is assembled and hinges are hung on the rack part.
- Install the box in the opening.
- The final stage is to hang the canvas on hinges.
Since the canvas is already decorated, there is no need to further process it. The resulting joints along the perimeter of the box are puttied and covered with wallpaper.
Some tips:
- All preparatory work should be carefully completed: level the walls, remove all defects. At the same stage, they think about what the finish of the hidden canvas should be.
- The location of the door with a hidden frame is strictly vertical (so that it does not open or close itself).
- If you choose to paste the canvas as a decoration, then you should prepare the base. Drywall is suitable for these purposes; it can easily be used to level the surface.
- The selected design should not interfere with free movement around the room, while remaining hidden and suitable for the interior.
How to make an invisible door with your own hands is shown in the video at the end of the material. The example shows how to make a hidden passage in a regular closet.
