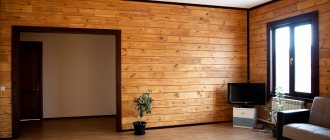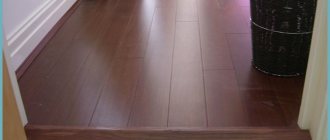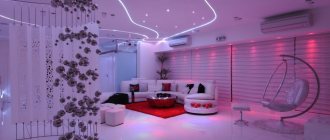A window in the bathroom is a bonus, with the help of which an ordinary bathroom can be turned into a luxurious SPA area, of course, if the resource is used correctly. What to consider when arranging such a bathroom or toilet, whether it is worth making the window opening an accent and what to include in its design in order to let in more daylight into the room and, if necessary, hide from prying eyes - we will tell you in this post.
Design: Robert Eliott Custom Homes
Design: Robert Eliott Custom Homes
Bathroom layout with a window: 9 popular options
A wall with an opening located on it, with the exception of very tiny ones, rarely carries any functional load: cabinets, mirrors or heated towel rails are not hung on it, and most often a bathtub or shower is located next to it. There is also a psychological moment in this: it’s so nice to lie in the foam or wash in the shower, looking at the city, garden or sky!
But since the size and location of windows in the bathroom can be very different, you also need to plan the design of a bathroom with a window in different ways. Let's look at the most common options.
Correct placement of furniture in a bathroom with a window
The way you arrange furniture and plumbing fixtures in your room will directly reflect the role of the window opening. Either it will be a key element on which the entire interior is based and depends, or it is simply an inevitable element of architecture. Let's consider all possible options:
- Placing furniture in a room with panoramic window. Rooms with such windows usually imply space and complete freedom of action. Their footage is in no way inferior to real rooms. This gives you the opportunity to arrange the furniture however you like. The most common placement of the bath itself is right in front of the window. To make it more convenient for you to admire the opening landscape, you should not install the bathtub right next to the glass. Moreover, even the highest quality double-glazed windows are cold in winter. Place plumbing fixtures at least a meter away from the window. This will avoid and accumulation of condensate on its surface. Very often a Jacuzzi is installed in the middle of the room. The central location is even more successful, since in this case the remaining walls remain free. Other objects should not be placed in front of the panoramic window so as not to block your view. An exception could be a soft pouf, a small bench or a compact lounge chair. You can lay a small soft carpet between the bathroom and the window. If the window starts at a height of about a meter from the floor, then a long countertop with a sink can be placed in front of it. It's a little unusual, but quite interesting solution. If you have an irresistible desire to install a bathtub directly underneath, then do not forget about condensation. In this case, cabinets, pencil cases, laundry baskets and a washbasin are located on both sides of the window.
- Indoor environment with arched, round or rectangular windows. Such windows are usually located at some distance from the floor. This gives you the opportunity to make use of the space underneath. As in the previous version, you can install a countertop with a sink in this place. The bathtub should then be placed under the opposite wall. If there is a door opposite the window, then give preference to a corner bath model. It will take up a little space on one and the other wall, but will leave a free corner for a pencil case or laundry basket. And at the same time you will be able to see what is happening outside the window. If you are more accustomed to having a mirror in front of the washbasin, then place these elements to the left of the window if you are right-handed, and vice versa if you are left-handed. This way, you won't block the light on yourself while applying makeup and other procedures. The bathtub, accordingly, will be located under the remaining empty wall. And under the window you can organize a place to store towels or household chemicals in the form of a small cabinet or put a linen box there.
- Room layout with small window in the middle of the wall. This arrangement is very similar to the previous option, difference lies only in the width of the opening. The windows in the bathrooms of ordinary apartments are narrow. They occupy about 1/3 of the wall surface, and in small rooms about 1/2. If there is free space on the sides, you can place small pencil cases on both sides of the window. This way you will solve the problem of storing necessary items, and paired elements make the interior more harmonious. If there is not enough space, complement the composition with a cabinet between the pencil cases. By having the entire wall occupied by a storage area, you can make items appear shallower and retain more usable space in front of them. For small rooms Asymmetrical, compact bathtubs or small corner models are ideal. They are very roomy and at the same time more interesting than the usual rectangular ones. If there is very little space left on both sides of the window, then it is better not to overload this wall, and too narrow furniture will make the space even smaller. Place only a small basket under the window, place the bathtub on the right or left under the wall, and the washbasin on the wall opposite the bathtub. This way you will maintain a feeling of spaciousness.
- Arranging furniture in a room with window under ceiling. In this case, planning is not important. The only thing needed consider, This mirror location. If you place it directly opposite the window, you still won’t achieve the desired reflection effect, since the window is too high, but the light reflected in it may disturb you. You will create your own shadow. If there is no other place for it, then a backlit mirror or wall lamp will help solve the problem. The remaining items should be placed taking into account the greatest savings in free space.
A small window without reference to the interior filling
If the window opening is located high under the ceiling, is very small and generally does not affect the composition of the space, it is better not to focus attention on it. You can play with the design using roller blinds to match the wall or not touch it at all, shifting the focus to some piece of furniture: the graceful curves of the bathtub, a large chandelier, beautiful furniture.
Design: Olga Baykova, Roman Tutushkin
Design: Olga Baykova, Roman Tutushkin
Design: Yulianna Nikulina
Design: Yulianna Nikulina
If the window is narrow and high enough, centered on the wall and, despite its compactness, takes up enough space in the room, it makes sense to emphasize its presence with:
- paints of a shade contrasting with the wall;
- narrow Roman blinds with an expressive pattern on the fabric.
Design: Design Workshop of Yulia Pokrovskaya and Inna Volvak
Design: Design Workshop of Yulia Pokrovskaya and Inna Volvak
Design: Atelier Interior
Design: Atelier Interior
Design: Ivan Sorokin, Irina Marinevich
Design: Ivan Sorokin, Irina Marinevich
Window between the bathroom and kitchen: why is it needed in the Khrushchev-era building and how to decorate it?
Everyone wants to live in a cozy and beautiful home, but not everyone can correctly plan the design features of the room, choose suitable furniture and decorate the room well. If serious problems rarely arise with the arrangement of living rooms, then the kitchen and bathroom can confuse the owners. The presence of a window between the bathroom and the kitchen in Khrushchev-era apartment buildings is not always appropriate and often spoils the appearance of the room, so it is important to be able to play up this feature by fitting this detail into the overall decor.
Two or three large windows on one wall and a freestanding bathtub
With such planning data, designers usually center the bathtub relative to the windows, choosing a spectacular model of a non-standard shape or from an expensive expressive material - marble, travertine, composite compositions. The windows themselves are decorated the same in order to emphasize the design of the space and the beauty of the plumbing fixtures.
Design: Sergey Ogurtsov
Design: Sergey Ogurtsov
Design: Alexander James Interiors
Design: Alexander James Interiors
Design: Nina Prudnikova
Design: Nina Prudnikova
Dormer window
It makes sense to decorate it when direct rays of the sun fall through it. An opening at an angle is best shaded with a roller cassette curtain, when the canvas slides along the side guides when unwinding and twisting, or blinds.
Design: Maria Pilipenko, Ekaterina Fedorova
Design: Maria Pilipenko, Ekaterina Fedorova
Design: Studio 30 Architects
Design: Studio 30 Architects
Design: Design Tiles
Design: Design Tiles
Window in the shower
Splash marks on glass are the main problem with this solution. If the view from the window is not important, it is optimal to install frosted glass and treat it with an anti-dirt coating: natural light will not go anywhere, and the process of cleaning the shower will become less troublesome.
Design: Barley Pfeiffer Architecture
Design: Barley Pfeiffer Architecture
Design: Charissa Snijders Architect
Design: Charissa Snijders Architect
Design: Elena Lazutina
Design: Elena Lazutina
Window between bathroom and bedroom
With this aesthetic solution, the opening can also be designed from the bedroom side. Inside the bathroom, the same means as for decorating a window in a bathroom with an adjacent bathtub will do: roller blinds or Roman blinds, blinds.
Design: Lauri BrothersDesign: Lauri Brothers
Why were windows made before?
Old houses had their own characteristics that some people liked, while others struggled with them in every possible way, changing everything inside on their own. In Soviet apartments, especially five-story buildings, a common bathroom was initially built, which took up a minimum of space, but at the same time allowed you to enjoy the comfort of your own communications. Each house was designed taking into account certain rules that were considered necessary at that time.
One of these was the window between the bathroom and the kitchen in the Khrushchev and other houses of the 50s and 60s of the twentieth century.
The size of this window was approximately the same - 50x70 or 60x40 cm, depending on the dimensions of the wall. The presence of an additional product was due to several factors.
- Protection of the premises in the event of a blast wave from a gas water heater. The designers assured that the presence of a window would help minimize the impact on the wall, which would make the damage minimal. In fact, this is not so, and if a gas water heater explodes, a wall with or without a window will collapse in the same way.
- Ventilation in the toilet and bathroom. This function is not the main one, since most of the structures were solid and could not help in ventilating the bathroom and creating an additional draft in the apartment.
- Possibility of saving electricity. In sunlight during the daytime, it was possible not to use a light bulb in the bathroom, since the room was quite well illuminated by the sun's rays. By the time the “Khrushchev” buildings were built, there was often no light in the houses, and the presence of at least a small light source in each of the rooms was a great advantage, but this reason was also not the main reason for installing a window between the bathroom and the kitchen.
- The main task of erecting an additional window structure in Soviet times was to combat the tuberculosis epidemic , which was spreading at a rapid pace, and it was necessary to solve the problem by any possible means. Thanks to sunlight, it became possible to disinfect the bathroom, which had the most favorable environment for the proliferation of microorganisms, due to the warm and humid environment. Even with a minimum of two hours of light exposure throughout the day, it was possible to significantly improve the morbidity situation thanks to the prevention of housing in each apartment.
In modern realities, there is no longer a need to place a window between the bathroom and the kitchen, since the tuberculosis epidemic is already a thing of the past; it is successfully combated by medications. Modern houses are built without additional structures in the walls; a good hood, which draws out all excess moisture, helps to achieve cleanliness and comfort in the bathroom. Old apartments that still have windows between the bathroom and kitchen can be remodeled depending on personal wishes and needs. Those who consider the presence of such a product appropriate simply replace the old window with a plastic one.
In place of the deaf person, you can install an opening product.
What fabrics are suitable?
For sewing Roman blinds, as well as curtains of classic length for the bathroom, polyester-based fabrics are suitable, as well as mixed fabrics with a predominance of synthetic materials (approximately 85-90%) in the composition (acrylic, polyester, polyamide) and the addition of natural ones - cotton, linen, cambric, muslin. Such compositions will prevent the fabric from shrinking, withstand moisture and repeated washing, and will not fade in the sun. Rolled options are usually purchased ready-made, and here it is important to check with the seller whether the canvas is impregnated with special water-repellent compounds. This option will extend the life of the system.
Design: Factor Design Build
Design: Factor Design Build
Design: Accent Window Fashions
Design: Accent Window Fashions
How to decorate a bathroom window: 3 non-standard ways
Using stained glass on glass
An original and stylish decor option will help not only protect the room from the views of strangers, but also add play of light and colored spots to the interior.
Design: Brickstone Design
Design: Brickstone Design
Design: Brickstone Design
Design: Brickstone Design
Shutters (louvered shutters)
This system will be a good alternative to blinds. If necessary, the shutters can be moved apart and the window left “bare” or opened completely. Plus a beautiful graphic darkening of the space and an expensive appearance.
Design: Stashchuk Tatyana
Design: Stashchuk Tatyana
Electrochromic glasses (smart glasses)
These are glasses that can change from transparent to completely frosted. “Smart” glass can become frosted automatically, reacting to light or temperature changes, or be controlled by electricity: for bathrooms with a window, the second option is more suitable. By the way, the system can connect to a “smart home”.
Design: Schwartz and Architecture
Design: Schwartz and Architecture
Design: Sisson Lea Architects
Design: Sisson Lea Architects
Advantages of having a window to the street in the bathroom
The presence of a window opening in a wall facing the street has a number of technical and aesthetic advantages:
- A huge advantage of placing a window in the bathroom is that it complements the usually enclosed space with natural ventilation. It becomes much easier to ventilate, refresh and maintain the desired microclimate in this room.
- The second advantage of a bathroom with a window is the availability of natural light. This solution allows not only to reduce energy costs, but also helps to make the interior more impressive, since with natural and artificial lighting the design of such a room will play with different shades.
- The presence of natural light has a beneficial psycho-emotional effect on the person in the room. The play of the sun's rays will lift your spirits in the morning, and the starry sky will create a romantic mood during your evening bath.
- A large window opening in combination with mirrors will help visually increase the space.
- You will have the opportunity to use live plants in decoration.











