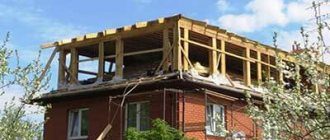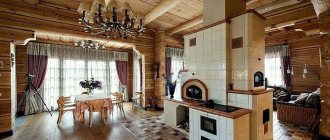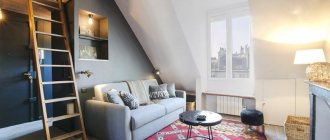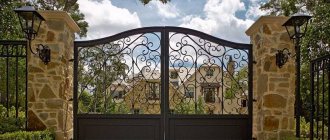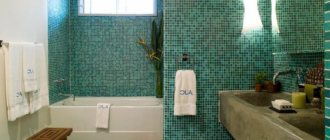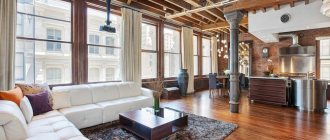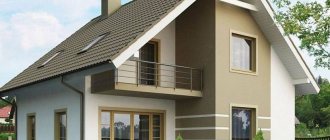Definition of attic
The attic refers to the living space under the roof. The roof for a residential attic must have a double slope, such that the height of the attic space is no less than human height at the highest point.
The optimal height is two meters and twenty centimeters
Important! The high ceiling should occupy at least half of the area. Smaller sizes will cause discomfort in a person.
The outer wall of a residential attic consists of two planes: inclined and vertical. The vertical part is built from the main material of the house, the inclined part consists of blood rafters and internal lining.
The ratio of the vertical and inclined part depends on the project
For your information! In urban planning regulations, the attic is considered a residential floor.
When building a private house, many owners think about the question: should they prefer a full floor or an attic?
Advantages and disadvantages of country houses with an attic: projects with a full floor or a residential attic?
The main argument in favor of the attic floor is always the low cost of its arrangement. Is it really? The cost reduction is due to the use of a frame roof structure. In practice, the larger the roof and, accordingly, the larger the frame area for cladding, the more profitable the attic.
But you should remember, no matter how spacious the attic is, it in any case occupies less usable space than the actual floor. It turns out that in order to make the attic room suitable for living, it is necessary to provide such an area of the first floor so that it is at least twice as large as the attic space.
Another point that complicates the task: a residential attic requires the installation of a complex roof configuration and the installation of special attic windows
In order to create a normal microclimate in the attic room, it is necessary to provide a ventilation system with forced air supply. All these costs will create an additional burden during construction. And in reality the savings will not be that significant.
Supporters of attic construction note that houses with such “curly” roofs look attractive. And the designers add that the arrangement of a residential attic has many original solutions.
One such solution, for example, is installing large windows directly in the sloping part of the roof. If you place a bedroom in such a room, at night you can admire the starry sky without getting out of bed
Thrifty owners do not like it when something goes to waste. Including the attic space. Some people turn it into a dumping ground for unnecessary things. But in fact, it can accommodate a full-fledged office, workshop, bedroom or even a children's room.
Opponents of such diligence remind us that active use of the space under the roof worsens the condition of the roof structure and significantly complicates its repair.
Expert's point of view
Yaroslava Galayko
Lead designer and studio manager at Ecologica Interiors
Ask a Question
“Psychologists warn that low attic ceilings make a person feel in a confined space, adversely affecting his psyche. Particularly impressionable people may even feel bouts of suffocation due to low ceilings and sloping walls. It’s worth thinking about this fact when planning a children’s room in the attic.”
Supporters of a full second floor make the following comparison:
| Attic | Second floor |
| Limited in layout by inclined structures | Has full layout options |
| Difficulties with arranging full-fledged windows | No problems with organizing natural lighting |
| The design of the walls and ceiling of the attic does not allow for smooth roof repairs | Maintainability of the roof and simplicity of the roof structure |
| The need for a complex roof | Using a simple roof shape |
| Need for forced ventilation | Use of natural ventilation |
| Intense heating of the room on hot days | Maintaining optimal temperature thanks to the presence of attic space |
Despite all these disputes and disagreements, projects of country houses with an attic and a veranda or garage are very popular. This is not surprising, because frame construction, which is gaining immense popularity, offers many options for just such buildings, with a large usable area and a variety of layouts. Let's look at photo projects of houses with attics in more detail.
Related article:
Projects of country houses for 6 acres. Photo examples of beautiful and compact country houses with recommendations for choosing a layout are in a separate publication on our portal.
Arrangement of the attic room
Let's see what you should pay attention to when building and arranging an attic.
Attic lighting
Most of the required amount of light can be obtained by installing full windows. If this is not possible, you need to create good lighting artificially. Its brightness depends on the purpose of the rooms located in the attic. For bedrooms and guest rooms, bedside lamps or spotlights will suffice. For an office, library or children's room you will need something more substantial. Table lamps with directional light and chandeliers will help solve the problem. Lamps that are as close to natural light as possible are best suited.
Corridors and vestibules should also be illuminated, including for the safety of movement.
Window
For attics, experts offer several types of windows:
- vertical: installed in a straight wall of the house, usually on the front or at the end;
- inclined: placed on the roof slope, giving original lighting effects;
- windows for flat roofs.
The material for making roof windows can vary, as can the number of sashes. Properly selected windows harmoniously connect the interior and exterior of the attic.
Stairs to the attic
Stairs not only connect rooms, but are also a stylistic and decorative element of the house.
First of all, make sure that the stairs do not block the light source. It is also important that it takes up little space, especially in a one-story house. In recent years, staircases with rails have become fashionable. The support system of such structures is fixed on rods, bolts in German, and these rigid units ensure the reliability of the entire staircase. This option is lightweight, suitable for bay windows and fits perfectly into houses with attics. Another convenient thing about such stairs is the possibility of adjustment. For wooden houses this is very appropriate in terms of shrinkage.
The space under the stairs can be used to store equipment or clothes.
The best designs of houses with an attic: photos with drawings
A good residential building design must take into account many factors:
- climate of the area in which construction will take place;
- features of the soil and landscape of the site;
- combination of the decoration of the house with the surrounding buildings and terrain;
- organizing the most comfortable living conditions for all family members, taking into account their age and individual needs.
The finished project of a house with an attic is developed by professional architects with the participation of specialized specialists. It is important to think through not only the location of the rooms, but also the features of the placement of utility networks.
For a summer cottage, projects of a small area, 36 - 40 square meters, are suitable. This space is quite enough to accommodate a kitchen and a spacious living room on the ground floor and two compact bedrooms or a study in the attic. Houses with an area of over 60 square meters include a spacious living room, bedroom and kitchen on the ground floor and rooms on the second.
An example of a house project with an area of 70 square meters
For large houses, it would be ideal to build a terrace that can be accessed from the attic floor. From the top you will have a magnificent view of nature.
Here you can relax comfortably and use the covered terrace for family dinners or friendly gatherings
Idea! If the house is intended for year-round use, part of the roof can be glazed and the area can be used for a winter garden.
Country house with attic: 6x6 layout
Planning a house with a minimum area is not easy. The project of a 6x6 country house with an attic is the best choice. In this case, you have not 36, but at least 50 square meters of usable area.
Example of a 6x6 house layout
If the dacha is needed only for seasonal visits, such space is quite enough for a small family. Over time, an extension can be made to the house if the number of family members increases. What should be considered in the design of a house with a 6x6 attic:
- maximum use of every centimeter of space;
- the number of people visiting the house at the same time;
- age of family members;
- frequency of visits to the summer cottage.
When planning a 6 by 6 house with an attic, it is important to use all the space to maximum advantage. Traditionally, a spacious living room is located in the center, with access to a bathroom and kitchen. All these rooms will completely occupy the first floor. To avoid crowding, select compact furniture.
The optimal choice would be transformable items that can easily turn into sleeping places. If guests at your dacha are late, it won’t be difficult to accommodate them for the night.
The kitchen should have two entrances: from the room and from the yard. Setting a table in a summer gazebo will be greatly simplified, and it will be easier to cook on a hot day by opening the exit to the garden wide open.
The bedrooms in this option are located in the attic. Here you can make two full bedrooms for the owners and children.
Four square meters is enough for a bathroom. If the dacha is visited only in the summer, a summer shower can be organized in the yard. Those who like to take a steam bath set up a bathhouse on the site. If you do not provide a shower or bath in the house, you can leave three square meters for the toilet. The washing machine is installed in the kitchen.
Frame houses with an attic (6x6 projects) do not provide internal stairs. They are placed outside. This technique also allows you to significantly save space. To store things in the house, compact mezzanines should be provided.
Here is an approximate plan of a house with a 6 by 6 attic:
Project 6x6
Specifics of the layout of 9 by 9 houses with an attic: photos of successful solutions
A house with a total area of eighty square meters is a popular project. The builders note that this project has an optimal balance between cost and living comfort. The classic layout includes a bedroom, kitchen, living room and bathroom on the ground floor and two or three more rooms in the attic. They can be used as additional bedrooms or used as an office, creative workshop and spacious wardrobe.
An example of a classic 9x9 house layout
Another option for the arrangement of rooms is in the layout of an 8 by 10 house with an attic. Photo example of such a layout:
House layout 8x10
What you should know about the layout of a 10 by 10 house with an attic: photos of the best ideas
One hundred square meters on the first floor and another seventy on the second - a large family can permanently live in such a house. There is room here for separate rooms for children, a bedroom for parents, a study, a spacious living room and a kitchen. From the outside the house does not look huge. Projects of a 10x10 house with a foam block attic impress with its compact placement on the site. But this is precisely the case when external impressions are deceiving.
There is enough space here not only to place bathrooms on each floor, but even to organize a sauna or bathhouse right in the house. A convenient staircase with a wide passage will allow you to easily lift bulky furniture.
The space under the stairs should be used for storing things
In such a house there is usually a separate room for the boiler. If a house made of foam blocks has a basement, the laundry room, heating appliances, and a storage room for storing equipment and household items are located here.
Layout example:
House layout 10x10
Related article:
Projects of frame houses. In the article we will look in detail at the advantages of these structures, types of technologies, average construction prices, original designs, useful tips and much more.
Examples of interior design of houses with an attic inside: photo
Even a small attic can be furnished so that everything you need can fit in it. The inclined planes of the ceilings partially hide the total area, but you can use them to stylishly decorate the room.
If you paint the rafters in contrasting colors, they will become a stylish interior detail.
Projects of small houses with an attic usually involve placing a bedroom on the second floor. In the country house version, it is logical to use natural wood trim.
To prevent the room from seeming dark, place light-colored furniture and use light-colored accessories and textiles
If the attic occupies a significant area, the task is simplified. Niches between the rafters can be used as zoning elements. In one - place a bed, in the other - a work desk by the window or a sofa for relaxing. The issue of placing a children's room on the attic floor should be approached especially carefully.
Let us remind you that sloping ceilings can cause discomfort in a child. This factor should be compensated as much as possible through the skillful use of colors and materials.
If there will be a study in the attic, it is important to think about the lighting.
Maximum natural light and comfortable furniture will be an additional stimulus for creativity.
Another idea for planning a house with an attic (photo below) is the placement of a wardrobe. Here you can build compact and convenient storage systems.
Dressing room in the attic
How to choose an attic project
The parameters of the attic space and the materials for its construction are influenced by several factors:
- the number of people living in it;
- purpose of the premises;
- operating time: warm season or year-round use;
- roof structure;
- the material from which the entire building is constructed;
- material used for flooring.
The simplest solution is a single-level attic located under a roof with two slopes. A broken roof will increase the usable area, but will complicate the design and construction work. The hip roof will allow you to create a comfortable and spacious attic.
Examples of photos of beautiful private one-story houses with an attic.
Tips for building a one-story house with an attic: photos of original ideas
Owners of small country cottages are most often concerned with arranging a residential attic. Before deciding on such a project, ask to stay with your friends who own a similar design. What if you suddenly feel an attack of claustrophobia or, on the contrary, find yourself impressed by attic windows through which you can see the clouds?
If you doubt the advisability of organizing living rooms in this place, think about alternative options
Here, if desired, you can place a wardrobe, a creative workshop, a boiler room, and a gym.
Here are the options for organizing the attic space:
The project of a one-story house with a garage and an attic is in particular demand. This layout is extremely convenient. This option will be especially appreciated by residents of the northern regions, who know what it’s like to warm up a car on a frosty day. When the garage is under the same roof as the house, even if it does not have central heating, the temperature will be significantly higher than outside. And the car itself will be reliably protected from all the vagaries of the weather.
When constructing such a project, it is necessary to provide all safety measures: the presence of a vestibule and a high-quality ventilation system
What do house designs with an attic made of foam blocks look like?
Projects of houses with an attic made of foam blocks, photos of which are presented to you, are very popular among developers of individual housing. The reasons for this demand are that houses made of this material are very functional and look solid and luxurious. The cost of constructing such a structure is lower than the cost of building a brick house.
Due to the attic floor, the usable area of the house increases significantly and at the same time the costs are generally lower than for the construction of a full second floor from foam blocks
For your information! The foam block house, after the construction of the first floor, is already ready for occupancy. You can arrange the attic later.
Advantages of foam block structures:
- the ideal geometric shapes of the blocks allow you to create strong and even masonry with minimal seams of a few millimeters;
- the size of the blocks exceeds the size of the brick, so construction will be carried out at an accelerated pace;
- foamed concrete has high energy saving rates and does not require additional insulation;
- the material does not emit compounds toxic to the human body;
- foam concrete is not flammable, does not support the development of mold and is not afraid of insects;
- the blocks do not deform from exposure to moisture or temperature changes;
- the material has a long service life.
The technology for constructing structures with an attic has some distinctive features. First of all, the attic frame is made of carefully dried wood.
High-quality wood material does not deform during operation
It is important to choose the right insulation. Mineral wool or basalt slabs are suitable for attics. These insulation materials have proven themselves well in practice.
The roof is sheathed externally and internally with different materials. Metal tiles or soft roofing are laid outside. The inside of the frame is sheathed with plywood or OSB boards.
Expert's point of view
Yaroslava Galayko
Lead designer and studio manager at Ecologica Interiors
Ask a Question
“Standard projects are very convenient and cost less than individual ones. But within the framework of individual design, many nuances can be provided: for example, arranging comfortable stairs for the elderly and disabled, or placing a winter garden or study in the attic.”
Typical projects rarely include decorative treatment of the facade.
The developer himself decides how to decorate the walls.
Foam blocks can simply be painted, plastered or used for finishing facade materials: tiles, siding, stone.
Beautiful mansard roofs made of reeds
The surge of interest in environmentally friendly materials has played a role in the revival of the popularity of reed and thatched roofs in European countries. The most important arguments in favor of reed roofs were their excellent ability to retain precipitation and maintain warmth, naturalness and original appearance.
Photo: danmardomy.pl
Natural beige and smoky shades of reed roofs look unusual, but at the same time they naturally blend into the color scheme of the landscape design and organically complement it.
Photo: danmardomy.pl
Half-timbered houses with an attic under a roof made of natural material are a traditional type of buildings in Northern Europe.
Photo: dizainall.com
The reed roofs with an attic and round dormer windows, as if “grown” from the thickness of the roof covering, are unusually beautiful.
Photo: dizainall.com
Creating an attic roof from reeds is a unique art - in the photo you can see how delicately the decor of the attic dormer window is carved.
Photo: dizainall.com
The plasticity of reed stems allows you to create roofs of complex shapes, especially if the house has an attic floor with several rooms.
Photo: dizainall.com
Reed and reed are ideal materials for forming rounded roofs. Such a mushroom-shaped roof with miniature attic windows will become a colorful element of the architecture of a private house made of timber or logs.
Photo: dizainall.com
Only houses of provincial architecture are perfectly combined with a reed roof; cottages of modern design can also be successfully equipped with such a roof. In the photo you see a non-trivial solution - the roof covering goes from the roof to the facades of the building, due to which the house looks more comfortable and, importantly, warmer.
Photo: dizainall.com
The undeniable “advantages” of reed roofs include their ability to maintain a stable temperature inside the house both in hot and cold weather and at the same time provide sufficient ventilation in the attic and other rooms. A significant “minus” of reed roofing is its high flammability, but modern fire-retardant impregnations can improve its fire-fighting properties. In addition, the arrangement of such a roof will cost a considerable amount.
