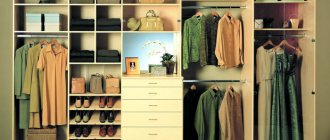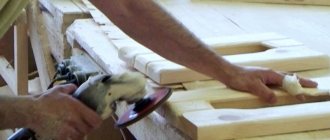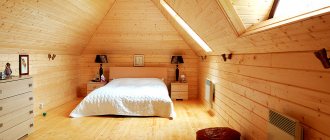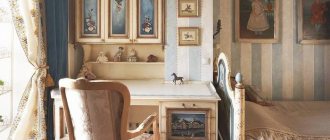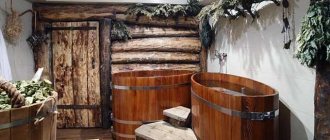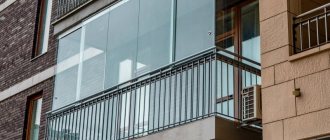Projects of houses with an 8 by 8 attic
Number of projects 80
- 4 rooms
- 2 bathrooms
House project "1024"
- To favorites
- 106.2² Total area
- 8 x 8m Construction area
from 1,162,350 rub.
Construction time individually
- 4 rooms
- 1 bathroom
Volga House Project 2
- To favorites
- 90² Total area
- 8 x 8m Construction area
from 855,489 rub.
Construction time individually
- 4 rooms
- 1 bathroom
Premier House Project 2
- To favorites
- 114² Total area
- 8 x 8m Construction area
from 937,088 rub.
Construction time individually
- 2 rooms
- 1 bathroom
House Project Guest House
- To favorites
- 60² Total area
- 8 x 8m Construction area
from 869,600 rub.
Construction time individually
- 5 rooms
- 2 bathrooms
House Project KD-21
- To favorites
- 128² Total area
- 8 x 8m Construction area
from 9,390,000 rub.
Construction time individually
- 2 rooms
- 1 bathroom
Delta-60 house project
- To favorites
- 64² Total area
- 8 x 8m Construction area
from 864,000 rub.
Construction time individually
- 5 rooms
- 2 bathrooms
House Project Br-145
- To favorites
- 145² Total area
- 8 x 8m Construction area
from 1,957,500 rub.
Construction time individually
- 2 rooms
- 1 bathroom
Log house project Sibiryak
- To favorites
- 124² Total area
- 8 x 8m Construction area
from 870,000 rub.
Construction time individually
- 5 rooms
- 1 bathroom
Antares House Project
- To favorites
- 130² Total area
- 8 x 8m Construction area
from 1,755,000 rub.
Construction time individually
- 3 rooms
- 2 bathrooms
Golden Key House Project
- To favorites
- 105² Total area
- 8 x 8m Construction area
from 1,417,500 rub.
Construction time individually
- 4 rooms
- 1 bathroom
House Project KD-02
- To favorites
- 128² Total area
- 8 x 8m Construction area
from 927,000 rub.
Construction time individually
- 6 rooms
- 2 bathrooms
Project of the House Chekh-M1
- To favorites
- 104² Total area
- 8 x 8m Construction area
from 1,404,000 rub.
Construction time individually
- 3 rooms
- 1 bathroom
Project of the Astrologer House
- To favorites
- 126² Total area
- 8 x 8m Construction area
from RUR 1,189,577
Construction time individually
- 3 rooms
- 2 bathrooms
Log House Project DO-026
- To favorites
- 128² Total area
- 8 x 8m Construction area
from 1,728,000 rub.
Construction time individually
- 5 rooms
- 1 bathroom
Lukomorye House Project
- To favorites
- 93² Total area
- 8 x 8m Construction area
from RUB 804,555
Construction time individually
- 4 rooms
- 2 bathrooms
Lotus House Project
- To favorites
- 114.46² Total area
- 8 x 8m Construction area
from 1,110,000 rub.
Construction time individually
- 3 rooms
- 1 bathroom
Calico House Project
- To favorites
- 92.5² Total area
- 8 x 8m Construction area
from RUR 736,642
Construction time individually
- 4 rooms
- 2 bathrooms
Estate House Project
- To favorites
- 145² Total area
- 8 x 8m Construction area
from 4,350,000 rub.
Construction time individually
- 4 rooms
- 2 bathrooms
Half-timbered House Project
- To favorites
- 107² Total area
- 8 x 8m Construction area
from 1,737,900 rub.
Construction time individually
- 4 rooms
- 1 bathroom
House project "Dynasty"
- To favorites
- 128² Total area
- 8 x 8m Construction area
from 1,728,000 rub.
Construction time individually
View all projects
Compact, prefabricated and inexpensive buildings enjoy constant attention from future homeowners. The design of an 8 by 8 house with an attic made of foam blocks has the potential to realize the specified qualities. The article talks about the design features and planning principles of such housing, as well as how the shape of the roof affects the area of the attic, and technology affects the layout.
House with an attic made of foam blocks Source uu-house.ru
Number of storeys
To evaluate the benefits of one or more floors for permanent residence, it is recommended to learn about the pros and cons of these objects.
Layout of a two-story house 8 by 8 m
Considering that a two-story house gives more space, it is appropriate to build it for a large family, where everyone will have enough space to relax and spend time together. In addition, there are other advantages:
- Isolation of private rooms. There is virtually no noise in the bedrooms on the second floor, they are warmer.
- A beautiful view from the windows if the house is located in a picturesque location.
- Possibility to arrange a layout with double light (windows connecting two floors), a chic central staircase.
Naturally, the project of a two-story facility will increase the cost of construction by at least 1.5 times, which can be considered the only drawback.
Layout of a one-story house 8 by 8 m
In addition to the fairly moderate cost of the project, the layout of a house 8 by 8 m has other advantages:
- Safety. The absence of ladders for climbing will protect small children and elderly relatives from injury.
- The ability to combine spaces and create a single style.
- Ease of maintenance. Making repairs, replacing communications, etc. is much easier than in a two-story building.
Many owners of one-story buildings note greater comfort of living in a one-story building.
House layout 8 by 8 m with attic
If the budget is limited, but the family needs a larger area, the solution may be to build a house with an attic. What are the advantages of such a project:
- The cost of construction is less than when constructing full-fledged building materials. The roof already forms the necessary ceiling structure; you just need to insert special double-glazed windows.
- Unusual appearance. Many owners choose the 8 by 8 m house layout with an attic for its architectural appeal.
- It is recommended to arrange children's rooms on the top floor due to the large amount of daylight entering the room. This is almost 40% more compared to other rooms, even with large windows.
- Compliance with ergonomics. If initially the finished house was a one-story building, but circumstances arose in the life of the owners that required an expansion of the area - an attic is what is required. It will not disrupt the established layout and will provide additional meters for arranging everyday life.
The only disadvantage of the attic floor will be the impossibility of arranging it without special knowledge. Experts take into account multiple factors - vulnerability of the structure, poor thermal protection, technological complexity of construction. Therefore, project development and construction should be entrusted to professionals.
House with an attic made of foam blocks: advantages of the project
Future owners always show interest in projects that combine comfort, functionality and savings in terms of financial investments. 8x8 houses with an attic, built from foam blocks, fully possess these parameters. The reason for their continued popularity is due to the combination of structure and wall material. Choosing a project with an attic offers the following advantages:
- The construction of a building with an attic floor is somewhat simpler, and costs less than a similar-sized housing with a full second floor.
- This structure has an attractive appearance and has ample opportunities for external and internal decoration. The attic room with its non-standard geometry allows you to create an original interior.
- A house with an attic will be the best option for a small plot of land and will fit into any landscape.
- Compared to a one-story building of a similar area, the length of communications will be less ; this will have a positive effect on the cost of their implementation.
Solution for a small area Source stroiremdoma.ru
If aerated concrete is chosen for the implementation of such a project, the building will be endowed with additional advantages related to the characteristics of the material:
- High level of thermal insulation , comparable to wooden buildings and exceeding the characteristics of brick houses.
- Walls built from porous material place less load on the base , which can be made lighter (and cheaper).
- Construction budget . Foam concrete is a cheaper material than brick or timber. The lightness of the blocks makes it possible to avoid the use of construction equipment, which reduces the time and cost of work.
- Foam concrete can be combined with any materials ; it is suitable for the implementation of a cottage in any architectural style, from classic to high-tech.
Brick cladding of foam concrete walls Source stroyfora.ru
Against the backdrop of impressive advantages, the disadvantages of foam block housing with an attic floor do not seem insurmountable:
- An 8 by 8 house with an attic needs careful calculation . A professional approach is required in everything - from choosing the most suitable materials for roofing and finishing, to following technology during work. Errors will manifest themselves during operation; condensation formation, inconvenient stairs and excessive heat loss cannot be corrected with little effort.
- The organization of the roof will require a large financial investment . If you plan to admire the starry sky, a significant part of these funds will be spent on attic windows (such double-glazed windows have a specific profile, and their installation requires special features).
- After a heavy snowfall, you may temporarily lose natural light in your attic. In this case, it is necessary to take care of a backup option - sufficient electric lighting.
Natural lighting can be organized in different ways Source gorservice.com
See also: Catalog of projects of 8 by 8 houses with an attic, presented at the “Low-Rise Country” exhibition.
House layout 8x8
A layout plan for residential premises is needed primarily to ensure comfortable living conditions. To this end, the first step is to correlate the number of residents with the number and area of rooms.
8x8 house plan with attic
Room parameters
It is best if there is one room for each resident. According to the regulations, it must have a size of at least 8 m² per person. For a matrimonial bedroom this area is from 12 m². It is advisable to make the windows facing south or east.
The layout of the house is 8x8, providing for a living room with an area of 16-40 m². A room of 10 - 12 m² will be enough for the kitchen. Its windows can face north, northeast or east. To make family members comfortable, you will also need two bathrooms in the house.
In accordance with existing standards, in order for rooms to have an optimal shape, the ratio of their length to width should be 2:3. The depth of the room should not be more than 6.5 meters. Only under these conditions will the room have good natural light.
As for the hallway, its area should be at least 7 m². The minimum permissible width is 1.4 m.
- House project 8 by 8 meters
- House 8 by 8: two-story project
Additional Tips
If necessary, the layout of the 8x8 house can be changed in the desired direction. In this case, one interesting point must be taken into account. The cost of building a 2 or 3-story house with an attic will be lower than a one-story building.
This sounds strange, but the cost of building a one-story cottage will cost 15–20% more than building a house with 2 or even 3 floors. Moreover, savings are observed during the operation of a two-story building.
Two-story house with attic
And one more piece of advice. If you were unable to figure out the above issues on your own and draw a plan with your own hands, then we recommend that you seek help from specialists. Professional designers and architects will develop an individual project for you. It will take into account all your wishes.
For this purpose, the cost of the work is discussed in advance. And, of course, a service agreement is drawn up.
How does the shape of the roof affect the area of the attic?
The usable area of the attic is the main criterion for the floor, and it does not coincide with the total area. The usable area of the attic floor (according to building codes) is determined using a reduction factor of 0.7 for the following parts of the room according to the formula:
- For part of a room with a tilt angle of up to 45° and a ceiling height of 1.6 m .
- For a part of a room with a tilt angle of 45° and a ceiling height of 1.9 m .
- Where the ceiling height is less than 1.6 m and more than 1.9 m, the area is not taken into account.
When it comes to increasing usable space, two factors play an important role:
- Roof shape.
- Using an attic (cranked) wall . The attic wall has a height from the interfloor ceiling (floor) to the transition to the inclined roof slope and directly affects both the height of the room and its usable area. In different projects, the wall height ranges from 0.8 to 1.9 m.
The influence of roof parameters on the size of the usable area Source orchardo.ru
When evaluating a particular project of an 8x8 house with an attic, you need to pay attention to the roof parameters, the presence of an attic wall and evaluate the usable area. Different roof designs have different possibilities for expanding the area; The following constructions are most commonly used:
- Gable roof . They try to give the living space under a classic roof a familiar shape, hiding the low part behind the cladding. The usable area under a simple gable roof (if the angle of inclination is 40-45° and the floor area is 75 m2) will be 48-50% of the total area. The situation can be corrected by adding an attic wall to the project (with its height of 1.1-1.15 m, the useful area will increase to 80%). Windows for natural light in such an attic are installed in gable (gable) walls. If necessary (if the layout requires), roof windows are installed.
The influence of the attic wall on the usable area Source sk-amigo.ru
- Hip-slope (usually hip) roof . This design is characterized by a complex rafter system, and as a result, a large number of creases at the intersections of the slopes. Creases and bevels increase the low (useless) area to 65-70% and reduce the planning possibilities of the remaining space. In this case, you can also resort to building an attic wall. With its height of 1.15-1.2 m, the usable area will increase to 70%. It should also be remembered that natural lighting under a hip or similar roof is only available through skylights.
- Mansard roof . Financially the most expensive arrangement option. At the same time, the space under a roof of this shape is used to the fullest extent possible. Roofing with slope angles of 75 and 15° provides a ceiling height of 1.9 m or higher for 90% of the floor area, which allows the layout to be carried out as on a regular second floor. Dormer windows in such a roof allow you to see only the sky, as they are located quite high. Dormer windows can become a source of natural light and ventilation.
How construction nuances affect the layout
The project of a house with an 8x8 attic with an excellent layout made of foam blocks is characterized by a stylish appearance and functionality. The specifics of the building material and the attic floor are taken into account during the design and construction of a country house. To turn the attic into a full-fledged living space, the following techniques are used:
- Insulation and waterproofing of the roof . They play a major role in maintaining comfort not only in the attic itself, but also on the lower floor. A high-quality roofing pie consists of several layers and provides reliable thermal insulation at any time of the year.
- Material limitations . To finish the attic floor and roof in a house made of foam blocks, it is not recommended to use heavy materials (and subsequently furnish the room with bulky furniture). This work is carried out taking into account the weight of the roof and the permitted load on the walls and foundation. If several rooms are planned in the attic, they are separated using light plasterboard partitions.
Frame for plasterboard partition Source sl.aviarydecor.com
- Location of window openings . It can be arbitrary if the floor is designed as a single space. The location for roof windows is often chosen based on the external aesthetics of the cottage.
- Ladder . The design can be any - marching, suspended or screw. The criteria for any ladder are the same; beauty, convenience and safety (if children and older family members live in the house). If the house is small, it is important to pay attention to the size, since a wide flight of stairs will take up a significant part of the area and narrow the planning possibilities.
Features of a cottage 8x8 m
A country cottage or one built within the city with dimensions of 8 by 8 meters is an excellent option for a small family. Such a house is no longer small, but it’s difficult to call it very large either. Some developers are skeptical about them, believing that it will be difficult to accommodate a family in it with proper comfort. But real estate buyers have a different opinion on this matter. The main thing is to be extremely thoughtful about the layout, and then the lack of space will not be noticeable.
The main advantages of 8x8 m houses
Small cottages of this size are very popular now. There are many interesting projects on the construction market, and they also have a lot of advantages even over their larger “brothers” for a number of factors.
- They occupy less area on the site - there is more space for landscape design, organizing a recreation area, garden, vegetable garden, etc. buildings;
- Significantly lower cost of materials and work, and construction time;
- Low heating costs. In the Russian climate this is a very relevant factor.
- Low energy costs for lighting.
The funds saved on building a small house can be used, for example, to purchase higher-quality materials, more advanced finishing, or advanced engineering improvements.
There are, of course, fewer layout options for houses of 8 by 8 meters than in buildings of larger area. But still, they are quite enough to comfortably accommodate a small family and provide residents with all the amenities.
Sale of land on the Cape near the Volga 88 acres, 165 km from the Moscow Ring Road VIEW
Some disadvantages
Apart from the smaller size of the rooms, we could not find any particular disadvantages of the 8x8 projects. One can only mention the difficult placement of a built-in garage and the impossibility of arranging additional rooms such as a sauna and a gym, but these details can be ignored - a bathhouse on the site and a sports ground can easily compensate for these shortcomings.
Layout options for dachas and cottages 8×8
Such a small cottage really doesn’t offer much planning options. If you arrange a kitchen, living room and bedroom in these 64 squares (in a one-story version), then they will be small, and the new homeowners may not feel the difference from an apartment. In addition, parents will have to stay in the living room and place the child in a small room, and this placement option does not seem convenient.
Therefore, most of these modern cottages are made in a two-story or attic version, which is essentially the same thing (in terms of layout).
On the first level you can conveniently place:
- kitchen combined with living room;
- a small bedroom that can serve as a guest room;
- hallway;
- bathroom;
- boiler room;
- terrace
There are other layout options, but they are all somewhat similar.
Particularly interesting is the combination of kitchen-dining room and living room. This arrangement gives a feeling of freedom, more space, air and light, and all this with a modest overall size of the cottage. Of course, you need to pay attention to rational zoning.
On the second level (attic, second floor) there are:
- master bedroom;
- guest bedrooms (one or two);
- corridor;
- bathroom
If you leave one bedroom, it is quite possible to organize a home office here - this is especially true for those who work from home. That is, as a rule, there are no “public” rooms on the second floor in houses 8 by 8 m.
Gasification plan for settlements in the Moscow region until 2020-2025. Map and diagram
New dacha law: 217-FZ. Changes in the land surveying procedure and rules of individual housing construction, SNT
Concrete mixer for building a house. Which one is better to choose?
Effective layout for a country house
Pseudo-buyers of real estate on the Internet. How to avoid falling for their tricks?
Which cable to choose for wiring: NYM or VVGng?
Sealing paste. How to choose the right one for pipes in the house?
How to repair walls in a house (cottage) yourself?
How to monitor your apartment, house and office at once? Effective ways to manage property
What is liquid wallpaper? And how are they better than paint, plaster and regular wallpaper?
House with an 8x8 attic: rational planning techniques
To make a house with an attic floor convenient and comfortable, when choosing, you should carefully consider the individual characteristics of each project. It is desirable that the design include an attic wall to expand the possibilities of the space. Also, the plan of an 8 by 8 house with an attic should provide for a good ventilation system; otherwise, the attic floor will be stuffy.
A country house of this size will be comfortable and complete housing if its layout is successfully completed; The most promising methods are the following:
- Location of the entrance to the house . The most rational projects are those in which the entrance to the house is located in the middle of a longer wall (if there is a rectangle at the base of the building). This solution allows you to get rid of unnecessary corridors and adjacent rooms, leaving a hallway from which you can enter any room.
- Design without corridors . Corridors quietly absorb a significant part of the usable area and do not bring any visible benefit. The optimal design for an 8x8 house seems to be one without corridors at all.
Project without corridors Source sip-dom36.ru
- Ladder . In order not to lose precious meters, it is more practical to design the staircase in the hallway or one of the rooms (more convenient in the living room). The space under the stairs should not be wasted either. Organizing a pantry or built-in closet (depending on the design of the staircase) will solve the problem of storing necessary household items and seasonal items.
- Expansion of space . If the size of the plot allows, you should pay attention to projects with extensions. A veranda with access to the kitchen or a terrace, which can be accessed from the living room, will make the interior space much more voluminous.
- Lean Design . Designers know many tricks to make a project cheaper. An economical solution is to design a house and garage with a common roofing system, when you can build a balcony or terrace above the garage with access from the attic.
- Economical engineering solutions . If you plan to have two bathrooms in your house (on each floor), the lower one is located next to the kitchen, and the upper one is located above the first one. This will allow you to use one communication system for all three rooms, which is very profitable.
Priority of economical solutions Source tinaminter.com
Conclusions and practical recommendations
To choose the right layout for a two-story 8x8 house, consider the following notes:
- Determine exactly the current and expected needs of the family. The planning horizon should be chosen no less than the period when the major repairs will be carried out.
- When comparing wall materials, they study thermal conductivity, cost of delivery and installation, durability, and the need for preventive maintenance. Rice. 14. A real headache can be the selection and calculation of materials for construction.
- In a similar way, other parts of the building are checked.
- Turnkey building construction services are an acceptable option. It is better to enter into an agreement with one contractor rather than with many different performers. But you need to make sure that the plan of a two-story house 8 by 8 fully meets your requirements. Rice. 15. This is how contractors submit their proposals
In any case, when analyzing several proposals, compare comparable parameters and check the complete set of the building.
Changing standard projects with an attic
Typical designs of 8x8 houses made of foam blocks, offered by construction organizations, in most cases are adapted to the region of construction (the parameters of the foundation, roof, and materials are selected taking into account the local climate and soil). The ready-made plan allows for some changes - small ones are carried out free of charge, significant ones will require a small additional payment. Most changes take the following form:
- Development of additional details : terrace, balcony, veranda or bay window.
- Adding a garage or parking space.
Video description
About the project of a house with an attic floor in the following video:
- Changing the internal layout.
- Changing the roof structure or the number of windows.
- Changing the appearance of the facade.
Exterior walls made of aerated concrete can be finished in several ways, depending on the preferences of the owners and the chosen style. The most popular options are:
- Partial or full cladding with clinker bricks .
- Facing with artificial or natural stone .
- Siding . _
- Plastering (often followed by painting).
Project with an attic in a modern style Source bankfs.ru

