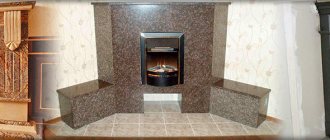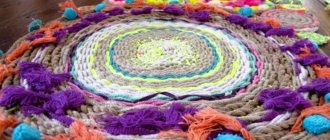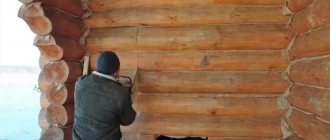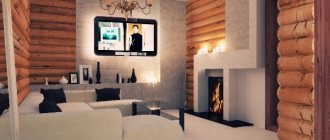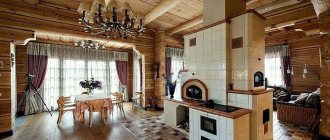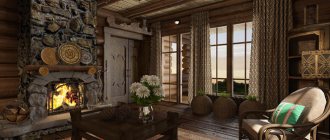Features of a Russian style house
Designers are trying to change people's perceptions that Russian-style house designs are about heavy irons on display, nesting dolls mounted behind glass kitchen cabinet doors and polished samovars. To make sure of this, you need to understand the principles of this direction.
Today, most people associate a house plan in this style with folk crafts and the national way of life. However, this does not mean that such an interior cannot be combined with new design technologies and innovative solutions.
Russian style has a main characteristic - it is environmentally friendly. Artificial building materials are not used in the design; at that time they simply did not exist. The main role is given to wood, which is present in abundance both in the cladding of premises and as interior decoration items.
The construction of houses in the Russian style does not involve the use of wood such as cedar, bamboo or other expensive wood. The building is constructed from pine, poplar, oak, and ash. Together with wood, you can use raw material, limestone, and natural stone.
Also, the Russian-style estate emphasizes the texture of natural materials present in the design and cladding. Since stone and wood have a pronounced texture, they are a real decoration of such a house. Rough parts of masonry, as well as untreated timber, only improve the effect of unity with nature.
The main element in the Russian style interior was the stove. Today it is not easy to bring such a detail to life, but a stylized fireplace can successfully replace it.
Color in Russian interior depends on the chosen direction. In rooms in the style of a Russian hut, warm, calm tones of yellow, gray and brown are used. However, for the “a la rus” or “terem” direction, a more juicy background is chosen.
The main problem of finishing is that not all houses can have log walls installed. If there are difficulties, you can turn to another method, for which you choose wood-look panels.
You may be interested in: Wood concrete houses: features of construction technology, pros and cons
Decorative plaster is also appropriate here. It is not excluded by the “Russian hut” style, since at that time buildings could also be constructed from clay blocks with lime cladding on top of them.
Attention: Russian-style houses were constantly supplemented with window openings with carved columns and solid wood entrance doors. In apartment conditions, platbands are often replaced with curtains made from natural fabrics.
Advantages and disadvantages
The design of a house in the Russian style has the following advantages:
- The interior of a Russian house has an ideal microclimate. This is due to the special properties of wood, due to which there is always a normal level of humidity in the building.
- Aesthetics and tribute to traditions.
- The rate of heating of wooden rooms is higher than those made of natural stone or brick buildings.
- Cozy atmosphere.
But along with the advantages, wooden houses also have certain disadvantages. The main ones:
- Not such a long service life, unlike stone structures. In addition, a wooden house is more difficult to maintain.
- High degree of fire hazard.
- High cost of building materials.
- The construction will require some time for shrinkage.
LiveInternetLiveInternet
The philosophy of the Noble style in modern interiors is focused on creating a comfortable, cozy and measured atmosphere of housing, where life flows leisurely, funny and pleasantly.
Painting by Stanislav Zhukovsky (“the singer of an old Russian estate”)
In pre-revolutionary times in Rus', the “Provence” and “Shabby Chic” styles were not even suspected, but during the time of Pushkin, the Biedermeier style was popular in noble estates. This practical style fit perfectly into the interiors of the houses of nobles, landowners and royal dachas, and became an indicative example for solving a laconic and elegant interior..
To create the style of a noble estate in your interior, just go to a flea market or rummage through your grandfather's attic. A found item that served our ancestors will not even have to be specially aged. What is good about modern shibby chic is its ability to go well with both Russian Biedermeier and French Provence.
Painting by Stanislav Zhukovsky (“the singer of an old Russian estate”)
Biedermeier (/www.liveinternet.ru/users/milendia_solomarina/post216154944″>SEE the article HERE) abolished the pretentiousness of the Empire style and gave preference to soft and round forms, while maintaining, at the same time, the main principles of construction and brevity. The main aspects were strength, accuracy, good quality, convenience and a certain intimacy. Balance of proportions and measured tones, minimum decor and maximum simplicity - mental comfort and material well-being.
The style of the Noble Estate is the interior of a house with a long “pedigree”, which carefully preserves objects dear to the heart in a well-worn condition, displays them and is even proud of them, which allows you to combine your favorite antique furniture with new skillfully aged things. This style creates an atmosphere of a large and friendly family, where conservative traditions are honored, where all generations live in harmony and love for each other.
Here, for example, is an interesting project for a Children’s Room made in the style of a Russian noble estate of the first half of the 19th century.
The basis of the interior was a real antique “Nun” wardrobe from the 19th century. The artists painted it using the style and urban views of the first half of the nineteenth century. The result was a “Pushkin-Onega” plot. Obviously, the floor, ceiling and walls of the room should be combined with Russian classicism furniture. The floor was laid with specially treated, relief oak floorboards. The walls were painted to look like wallpaper.
It is based on textured artistic plaster, very wear-resistant and practical. The drawing is painted with gold paint. It turned out spectacular. Moreover, the decision is entirely in keeping with the spirit of the times. For example, in the Moscow Sheremetyev Palace the walls are painted to look like wallpaper. An interesting move was the large and spacious built-in wardrobe from floor to ceiling. It would seem like modern technology. However, thanks to the overlay elements: cornice, pylons, heels, frieze - visually it is perceived as free-standing, the feeling of a built-in wardrobe disappears. That's what makes him good.
Antique children's chairs in Provence style. The style is different, but thanks to the painting they suit the interior very well. The mirror is real, antique, although rustic, after painting it came to life and began to sparkle in a completely new light.
— Large built-in wardrobe, table, cabinet above the table, bed, bookcase — designed and made in the workshop of Veniamin Skalnik. — Art painting of furniture and interior, paintings — Studio of Anastasia Nemolyaeva
Now let’s look at how Shabby Chic and Provence combine with each other:
Color is the most important component of any interior style.
Shabby chic's favorite colors are a pastel palette, from dusty pink to pale olive, ivory, milky white and light blue. If the walls are often white, often roughly painted. Or wallpaper - with a texture that imitates peeling paint, or with a small pattern of small flowers, with angels, roses, but a dull, faded color. The ceiling is not pure white, but as if it has lost its whiteness over time. You can decorate it with stucco molding (rosette, moldings) and gild it with gold leaf. The floors are wooden, with an aging effect.
Favorite colors of Provence are warm olive, cream, milky white, lavender, ocher and terracotta. These are light soft shades, pastel colors. There are practically no dark colors in the interior; light facades predominate in the furniture. A Provencal style room should be warm and sunny, filled with air and light. Favorite color combination is yellow with pastel blue, which symbolizes the southern sky and flowering meadows of Provence
For Provence-style walls, decorative plaster with a rough texture is perfect - imitation of a country house. It is allowed to use paper wallpaper with a print in the Provence style, for example, with a small flower. The main thing is to choose the lightest shades possible, ideally white. The task is to expand the space as much as possible and fill it with light. For the floor and ceiling, you can try using wood paneling.
[/td]
For the floor, a parquet board with a rough wooden texture, or painted in brick and light brown shades, is suitable. Homemade runners, rugs and rugs in a rustic style will be an excellent addition.
The ceiling must be light; the use of newfangled materials and technologies is unacceptable. A forged chandelier will become a bright accent in a children's room in the Provence style, and as an addition - wall lamps and sconces with hand-forged elements.
When choosing Provence textiles, we give preference to natural fabrics without shine - silk, cotton, chintz, bleached linen. The fabrics are either plain or with embroidery or small floral patterns. Embroidery, in general, is very characteristic of the Provencal style. Floral motifs and classic stripes will also fit perfectly into the interior. The colors on the fabrics should have a faded color; artificially aged fabrics will look very impressive.
Variegated pastel-colored upholstery of upholstered furniture, curtains and colorful covers in light colors are signs of textiles in the Shabby chic style.
In Shabby Chic style, painted and distressed furniture should show underlying layers and signs of age. It is often decorated with paintings - roses or angels. Upholstered furniture is covered with covers with flounces, the covers on chairs, armchairs and sofas are rough and deliberately dented. In the bedroom there must be an old bed with metal headboards. Shabby chic welcomes antiques of all kinds as decorative accessories.
As we can see, the English shabby chic style not only goes well with the styles of the Russian Noble Estate and French Provence, it seems to have been created to emphasize these older styles.
Go ahead, knowing the theory, creating interiors is much easier! @Milendia
Exterior
A Russian style house project can have a different exterior. For example, a tower with a large number of carved elements.
A wooden and stone house in the Russian style can be built in the form of a one-story or two-story estate. Differences between the exterior of the house:
- The construction of these houses involves the use of only natural materials. In this case, a small amount of stone is used in the exterior - only for cladding the base.
- The presence of carved details that decorate the house.
- Original ancient construction of houses: laying logs “in the burrow”.
- Equipping with a simple gable roof.
Ancient estate projects
Architecture is a special kind of art. It creates a living environment for a person, that is, it is intended not only for admiring, but also for everyday life, convenience and comfort. Living in a harmonious environment elevates the soul, nurturing it quietly and unobtrusively. To create a work of art that meets these goals is a very difficult task. The creations of remarkable architects who managed to solve it are worthy of being looked at again and again.
At the end of the 19th century, the album “Motives of Russian Architecture” was published in St. Petersburg, where the most daring and sophisticated designs of country houses were offered to the discerning customers of that time. These estates, if they were built, today would become architectural monuments and would be protected as important objects of the country's cultural heritage.
Leafing through old albums in the library, we admire how original and vibrant the architecture of country houses in Russia at that time was. And it’s not even correct to say “architecture” - then, after all, it was not Western designers and architects who worked on the houses, but real Russian architects - although everyone had an excellent Western education.
The difference is that houses of that time were not at all embarrassed to be made in the tradition of carved Russian towers. Today we actively use the ideas of Gothic, American and Finnish architecture, the traditions of Scandinavia and England. However, for those who want to live in a truly original and stylish country house, such widespread “Westernism” may sooner or later get boring. Why not look at your own traditions and see what a house could be like if you ordered it according to old drawings?
The main trend that dominates the country house building market today is architectural minimalism, pragmatism, and maximum simplification. Now we are building cottages with the simplest plan shape - a rectangle. The “box” of a house with square windows is covered with a regular gable or hip roof without any tricks. What was offered as an example of country architecture in Russia in the 19th century looks extremely unusual today - these drawings are more likely to be suitable for a children's fairy tale book than for a serious architectural magazine.
Meanwhile, educated and wealthy people of that time preferred to build estates in the Russian style. Firstly, this made country houses different from city houses, which were mainly built in a pro-Western, simplified manner. Secondly, it supported Russian national architectural traditions, which have always fascinated architects and art historians around the world. Thirdly, it was an opportunity for self-expression, since Russian architecture allows for all sorts of options for planning and decorating a house; accordingly, no two identical estates can be found in the same province.
Here, for example, is a house-teremok, small, elegant, carved, fabulous. Houses that looked like ancient Russian towers always had balconies or turrets, a carved porch, a richly decorated roof ridge and beautiful shutters. Projects of this style look somewhat “sugar” - it seems that this is not an architectural drawing of a house, but a preparation for a sweet candy or gingerbread. Meanwhile, it is difficult to resist the charm of such projects - they are so sweet, joyful and cozy.
The next category of country houses of the late 19th century are castle houses. They combine Russian architecture and Gothic style and were often built from two materials - wood and stone. If such a project were implemented today, it would be a real challenge to modern standardized architecture - after all, the traditions of openwork carving are practically lost (not counting some of its kitschy manifestations), in addition, a house built mostly of wood will be at a high price today.
Finally, there are some projects that were built in a simplified Western style, but did not lose their “Russianness”. These mansions look quite modern, and at the same time very original. The architects of that time also thought out the fencing and outbuildings of a country house in the same style, so that it would have everything necessary. Such projects may well be implemented even today - the ideas are good especially for those who want to stand out and are beginning to appreciate the importance of their own traditions and history.
Alas, we lost the habit of building large beautiful houses and estates during the years of Soviet power. Now the main fashion trend remains Scandinavian minimalism, but houses are built in this style all over the world - and for the most part, they are all quite the same. So it is very likely that we will soon get tired of such monotony and turn to the archives - after all, it was not in vain that the most titled persons of that time tried to order themselves a country mansion from Russian masters of wooden and stone architecture.
Interior
The design of a Russian house is characterized by many original solutions.
A Russian hut must have huge window openings so as not to use artificial lighting during the day, which is not typical for ancient houses of that era. A house in the style of ancient Russian construction allows you to relax. That is why such houses are popular among residents of large cities with their active pace of life.
The Russian house is characterized by subtle forms and contours in the interior. A house in the old Russian style is decorated with a lot of textiles; it is decorated not using patchwork technology, but using lace patterns in calm shades. The design uses contrast and monotony.
G. Krylov. Kitchen. 1826 / T. Alekseeva. Artists of the Venetsianov school. – M., 1982 Unknown. artist. Interior. 1829 // E. Logvinskaya. Interior in Russian painting of the first half of the 19th century. – M., 1978
F. Tolstoy. In the rooms. 1830s // Yu. Ovsyannikov. Pictures of Russian life. – M., 2000
F. Tolstoy. Family portrait. 1830 // Yu. Demidenko. Interior in Russia. – St. Petersburg, 2000
K. Zelentsov. In the rooms // Yu. Ovsyannikov. Pictures of Russian life. – M., 2000
K. Zelentsov. In the rooms // Yu. Ovsyannikov. Pictures of Russian life. – M., 2000
M. Davydov. In the rooms. 1834 // T. Alekseeva. Artists of the Venetsianov school. – M., 1982
Unknown artist. Living room in the mezzanine of a noble mansion, late 1830s - early 1840s. // From the history of realism in Russian painting. – M., 1984
Unknown artist. Living room interior. Tue Thursday XIX century // E. Logvinskaya. Interior in Russian painting of the first half of the 19th century. – M., 1978
Unknown artist. A room with a stepped platform. Tue Thursday XIX century // E. Logvinskaya. Interior in Russian painting of the first half of the 19th century. – M., 1978
Unknown artist. Interior of the Golitsyn house. Perv. floor. XIX century // E. Logvinskaya. Interior in Russian painting of the first half of the 19th century. – M., 1978
Unknown artist. Interior in the house of Baron Stieglitz. 1840s // N. Guseva. “Stylish furniture” and retrospectivism. – M., 2003
N.Tikhobrazov. Interior of the Lopukhins' house. 1844 // Interior in Russian art. – M., 2002
Unknown artist. Living room and study in the Moscow apartment of the Batvinyev nobles. 1846 // From the history of realism in Russian painting. – M., 1984
A. Tyranov. Interior in a noble house. Ser. XIX century // Yu. Ovsyannikov. Pictures of Russian life. – M., 2000
Unknown artist. Prince's office Dolgoruky in Moscow. Ser. XIX century // Yu. Demidenko. Interior in Russia. – St. Petersburg, 2000
K.Obach. Interior of a rich mansion. 1850s // Yu. Demidenko. Interior in Russia. – St. Petersburg, 2000
F. Slavyansky. In the rooms of A.A. Semensky. 1840s // E. Logvinskaya. Interior in Russian painting of the first half of the 19th century. – M., 1978
Unknown artist. Living room with alcove. Ser. XIX century // I.A. Bartenev, V.N. Batazhkova. Russian interior of the 19th century. – L., 1984
V. Sadovnikov. Bedroom in the mezzanine of the house gr. Shavo-Naryshkin. Ser. XIX century // I. Bartenev, V. Batazhkova. Russian interior of the 19th century. – L., 1984
V. Sadovnikov. Staircase in the house gr. Shavo-Naryshkins in St. Petersburg. 1852 // I. Bartenev, V. Batazhkova. Russian interior of the 19th century. – L., 1984
K. Chernyshev. In the kitchen. Beginning 1850s // Interior in Russian art. – M., 2002
I. Charlemagne. Staircase in the Vonlyarlyarsky mansion in St. Petersburg. 1852 // I.A. Bartenev, V.N. Batazhkova. Russian interior of the 19th century. – L., 1984
I. Charlemagne. Hall in the Vonlyarlyarsky mansion. 1852 // I.A. Bartenev, V.N. Batazhkova. Russian interior of the 19th century. – L., 1984
I. Charlemagne. A room in the St. Petersburg house of the Apraksins. 1854 // I.A. Bartenev, V.N. Batazhkova. Russian interior of the 19th century. – L., 1984
P. Shestakov. Living room of the governor's house in Vyatka. 1859 // Russian watercolors in the collection of the State Hermitage. – L., 1988
E. Gau. Cabinet. 1867 // Yu. Demidenko. Interior in Russia. – St. Petersburg, 2000.
M. Vasiliev. Interior (Family portrait of the Mintusovs). 1872 // Yu. Demidenko. Interior in Russia. – St. Petersburg, 2000
L. Plakhov. Cabinet. Interior // Yu. Demidenko. Interior in Russia. – St. Petersburg, 2000
M. Yakunchikova. By the fireplace. 1895 // M. Kiselev. Maria Vasilievna Yakunchikova. – M., 1979
I.Braz. Interior // Yu. Demidenko. Interior in Russia. – St. Petersburg, 2000
N.Petrov. Living room. 1912 // Yu. Demidenko. Interior in Russia. – St. Petersburg, 2000
K.Gorbatov. Living room. 1917 // Yu. Demidenko. Interior in Russia. – St. Petersburg, 2000
A.Benoit. Interior // Yu. Demidenko. Interior in Russia. – St. Petersburg, 2000
A. Ostroumova-Lebedeva. Apartment of academician S.V. Lebedev in St. Petersburg. Office // I.A. Bartenev, V.N. Batazhkova. Russian interior of the 19th century. – L., 1984
How to reduce construction costs
Design and construction can be made cheaper, especially if the building is small. To get started, you can save money at the following stages:
- Foundation for the building.
- Calculation of the dimensions of the structure.
- Wall thickness.
- Wood moisture content.
- Subfloors.
- Connections at corners.
- Roof of the building.
- Thermal insulation of walls.
- Installation of gables.
- Roofing materials.
You may be interested in: Features of buildings in the minimalist style: house designs, design principles
To save money, the above “loopholes” can be used one at a time or all at once. In the latter case, the construction budget can be reduced by 45–55%. Thus, by spending only 500 thousand rubles, you can become the owner of a wooden house.
Photo examples of interesting modern interiors
An improved version of houses in the style of a Russian estate is the tower. It evokes pleasant emotions.
Rus is a traditional Russian wooden house.
Round houses made from logs are cheaper than those made from other types of wood.
Prosperous people lived on Russian estates in the 16th–19th centuries. A classic estate consists of a manor house, a greenhouse, a stable, and outbuildings for servants.
Antique style can be made original and multifaceted with the help of modern building materials. A small hut, a classic manor or a Russian tower - everyone can independently determine the level of adaptation to antiquity. After all, the main thing in the interior is that it reflects the character of the owners and allows them to recuperate.
Russian style in the interior of the apartment
The varieties discussed above are not suitable for a city apartment. To arrange it, choose a modern Russian style in the interior of your home.
To create such a design, they choose Minimalism as the base and give it an appropriate ethnic flavor with the help of characteristic pieces of furniture and decor.
Russian style in the kitchen interior
The modern Russian-style kitchen is furnished with modern custom-made furniture. The facades with Khokhloma or Gzhel paintings look gorgeous. In order not to overload the interior of a Russian-style kitchen, you should choose the simplest possible finish. An important place in design should be given to textiles. Floral chintz curtains will do.
If the kitchen is spacious enough or combined with the living room, an island design stylized as a Russian stove will look original. It can combine the functions of a storage system, an additional work surface and even a small sofa bed. k The sofa can be located on the top of the structure, which is reached by climbing 5-6 steps of a ladder from a completely modern design. Thus, you can improve the layout of the room by making it multi-level.
This combination, characteristic of a traditional Russian home, will make your modern interior not only attractive, but also ergonomic and comfortable.
A fairly traditional technique is to give the room a national flavor with the help of a beautifully designed kitchen apron. It should not be overly variegated. You can use several handmade tiles or lay out the apron with tiles with the image of “cockerels”, such as on Russian towels.
Living room in Russian style
The Russian style in the interior of a modern living room can be emphasized using paintings stylized as ancient Russian painting.
To decorate the walls you need to use wood panels. It is not necessary that this finish be used for all walls. You can combine the panels with painting, plastering or textured wallpaper to look like brickwork. Some designers also use the technique of painting one of the walls to imitate log masonry.
