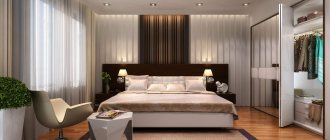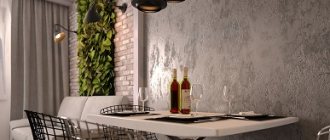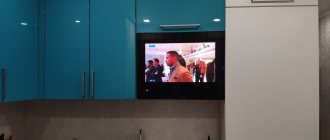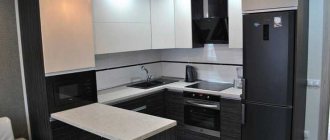353126
Arranging a kitchen space is not an easy task; it is necessary to arrange it so that it is functional and not cluttered. For this reason, when purchasing furniture for this room, it is worth considering its parameters. That is why the standard sizes of kitchen cabinets often coincide with the parameters of kitchens in typical high-rise buildings. But it is better to first measure the area of this room, height, length, depth, this will help you most accurately select the right set.
Idea No. 1 Step stool
In a small kitchen, the optimal solution is to choose wall cabinets up to the ceiling; glossy light surfaces will visually increase the space and add additional storage space. Kitchen utensils that are not used very often are stored on the upper shelves. With the help of a ladder stool you can reach any surface - it is much more convenient than a regular chair or stepladder.
A step stool can be used as additional storage space for food
With the help of a stepladder, kids can learn the basics of cooking from their parents.
The stepladder can be used as a regular chair
Standard sizes of kitchen cabinets
The standard depth of kitchen wall cabinets ranges from 30 to 43 cm. The height of the wall units can reach 36, 72 or 96 cm. The width of the top row modules varies in the range of 15-80 cm.
Floor storage modules have a depth of about 50-60 cm. The standard height of cabinets is 85 cm. Typical width of the elements of the bottom row (in centimeters):
- 15;
- 30;
- 45;
- 50;
- 60;
- 80
Designers recommend choosing floor cabinets whose depth is slightly less than the width of the countertop. A tabletop slightly overhanging the cabinets looks much more attractive.
Idea No. 2 Hanging organizer for household chemicals
To free up space near the sink, all household chemicals are placed in a special organizer that can be attached to either side of the door. It is very convenient if it is installed in a cabinet under the sink. All detergents, cleaning products, kitchen brushes, sponges and gloves will be located in one place.
For the kitchen it is more practical to choose a chrome organizer
An excellent solution is an organizer for storing lids from plastic containers.
Organizer for storing cutting boards and baking dishes
Related article:
7 rules for decorating a small kitchen : color design, kitchen modules, proper appliances, choosing a dishwasher, placing a refrigerator, organizing a dining area, lighting in the kitchen - read the publication.
Ergonomics
Whatever the size of the kitchen, it is important to observe the “triangle principle”, i.e. visual combination of the stove, sink and refrigerator, the distance between which should not exceed 1.5 meters. This will speed up the cooking process, and everything you need will be at hand. It is this basic rule of ergonomics that is preserved in the L-shaped furniture layout. It involves placing the headset along two perpendicular walls. The height of the working surface of the table should be between 85–90 cm - this is the standard size for furniture, but the depth can vary from 40 to 60 or more centimeters. To increase functionality, it is recommended to choose furniture with many additional compartments, cabinets, shelves, dividers for kitchen utensils and food storage. Also in the apron area, rails with hooks would be appropriate.
All kitchen utensils should be in their place, and the most frequently used accessories should be “at hand”
Kitchens with a window in the work area look very impressive. In place of the former window sill, a tabletop is made, which replaces the work surface or serves as a place for a snack. If it is being modified into a bar counter, it would be wise to remove the bottom shelf to create more legroom for comfortable seating. Instead of bar stools, it is better to purchase stools that easily slide under the tabletop and do not take up much space. The set can be positioned on the sides in the shape of the letter P. Such a kitchen with a work area near the window should be square in shape, since in an oblong room the passage will be quite narrow. The distance between the sidewalls of the headset should be at least 1–1.2 meters. You can also place a sink near the window in the kitchen - then you will be able to admire the view from the window without stopping from work.
The environment of the work area is very important for any housewife. When choosing a layout and developing a design, you should rely on functionality and practicality in order to create the most favorable conditions for cooking.
Idea No. 3 Railing system
Maximum use of the wall near the work surface will always allow you to keep kitchen utensils, which are needed almost every day, at hand. On the railing system you can attach not only hooks for cups, but also install shelves for spices and a magnet for knives. Particular attention should be paid to the corner system, which rationally uses unused space.
A variety of fastening systems allow you to organize the storage of everyday kitchen utensils
An excellent solution is to attach a pot of herbs to the railing
Organizer for vegetables on a rail - a non-standard, but at the same time, practical solution for a small kitchen
Idea No. 4 Organizer for storing lids
It is difficult to fit a large number of pots in a small kitchen. An excellent solution is to install a special holder for the lids; the most remote place in the cabinet is suitable for this - as a rule, this blind spot is practically not used. Another option is to attach hooks to the inside of the door and place all the covers on them.
An interesting solution for storing pans and lids
You can organize a storage system on the back wall of the cabinet
No. 4. Glass: unusual and impressive
Glass has been used to decorate kitchen splashbacks not so long ago, but in vain. This is an excellent material that meets all the requirements for this zone. Glass panels with a pattern printed on them are also called skinali . They are made from thick tempered glass and decorated in various ways: by sandblasting, placing 3D polycarbonate material inside, or using ultraviolet printing. Sandblasting involves the impact of small abrasive particles on the surface of the glass under high pressure, as a result of which a relief three-dimensional pattern can be obtained, and for an even more spectacular result, some areas can be painted with colored enamels. Using UV printing, you can also obtain realistic, beautiful images, and apply any patterns and colors to glass.
The main advantages of this finishing method:
- high strength, because tempered glass is used, which is difficult to break, and even with a strong impact it is not capable of injuring anyone, because it shatters into fragments with blunt edges;
- practicality and ease of maintenance, resistance to aggressive detergents, while the appearance of the surface remains unchanged for many years;
- absolutely seamless coating, which ensures excellent hygiene, because dirt will not accumulate in the seams and microorganisms will not develop;
- unique appearance, because you can apply absolutely any image: be it fruit, a painting, or your own photograph.
As you can see, glass panels, or skinals, are distinguished by high performance and external characteristics, but are not yet used so often due to the high cost of the material and the work of organizing the apron in this way. Although the glass apron is easy to wash, you will have to do it regularly, because all splashes and stains are clearly visible on its surface . It will be very difficult to change the image if desired, and you will have to completely think through the interior in advance, because if it later turns out that you need to organize railing in the area of the work area, then this will not be possible. But a glass apron can be illuminated very effectively, and it will acquire a 3D effect.
Idea No. 5 Folding table and chairs
A small folding table will save useful space; it will not interfere with cooking, and in the evening, when the whole family has gathered, you can expand the side wings. In addition to it, you should definitely buy folding chairs that can be compactly stored on the balcony or pantry.
Kitchen combined with living room
In a combined kitchen-living room, you can use a kitchen island as a work area, that is, a separate area with a hob, sink, and baroque counter placed on it. Above the “island” there is an island frame or shelf on which the utensils necessary for cooking will be stored. This method of placement is very typical for a Provence style kitchen.
The rest of the furniture is installed in a corner or wall. A hood is also installed in the island shelf, which in its appearance should correspond to the overall design of the kitchen.
Idea No. 6 Folding table
A few years ago, German designers proposed a great idea for small kitchens - an unusual table that is hidden behind the facades or attached to the wall. It takes up very little space; such a practical design can accommodate a family of 3-4 people for morning breakfast or dinner; if necessary, it will serve as an additional working area for cooking.
Related article:
Kitchen furniture: 10 practical tips when choosing furniture . We determine the functionality, color and style of the furniture, choose the material of the frame and countertop, the correct arrangement of kitchen furniture, storage systems, and fittings - in our publication.
Apron - finishing options
The main decoration of the kitchen and its significant element is the so-called apron. This is the workspace between the hanging shelves and the table surface, sink, stove. This area is most often exposed to adverse external influences during the cooking process. Therefore, only practical and reliable materials must be used to equip the apron.
Today, a wide selection of finishing materials allows you to create a wide variety of stylistic solutions for the apron, harmoniously combining it with the overall design of the room. However, no matter how bright and unusual the kitchen apron is, it must retain its ergonomics.
Main properties of the working area:
- be easy to care for;
- have an attractive and aesthetic appearance;
- be resistant to external stains and cleaning agents.
You can decorate an apron in any incredible way. For example, it can be the most contrasting spot in the interior, thus drawing all the attention to itself, or it can consist of calm neutral tones and serve as the basic background for the decoration. But no matter what option is used, the main thing is that the owner of the kitchen feels as comfortable and natural as possible in it. It should be remembered that nothing in the interior of the kitchen should irritate or be dissonant with the needs and wishes of its owner.
The most common and popular finishing options for aprons today are:
- ceramic tile;
- mosaic;
- tempered glass (triplex);
- mirror tiles;
- decorative or natural stone;
- metal panels;
- MDF panels;
- plastic panels;
- laminated wood.
Each type of this finish has its own special set of qualities and is used based on the general stylistic trend of interior design, providing unlimited scope for the manifestation of creativity and imagination.
↑ back to contents
Idea No. 7 Roll-out island table
You can always find the right solution for the functional organization of your workplace, but a small kitchen means you need to squeeze out maximum possibilities in a minimum space. The next idea is a roll-out island table with additional storage space. The mobile design on wheels can be installed anywhere: under the countertop, under the dining table, or, if necessary, you can even temporarily send it to another room.
When receiving guests, the structure serves as an additional serving table or a full-fledged dining space. For this option, it is necessary to provide for fixing the wheels.
Idea No. 8 Organizing a work area near the window
The ideal of any housewife is a full-fledged kitchen island or peninsula, but a similar option can be implemented in a small kitchen. To do this, you will need to extend the worktop under the window sill. A great idea is to install a sink near the window and a hob next to it. Thus, the rule of the “golden triangle in a small space” will be implemented.
A built-in oven will fit perfectly under the work area. A folding table can be attached to the countertop under the window, which will increase the functionality of the kitchen.
It is important! Before such redevelopment, it is necessary to finish the slopes with washable materials that will simplify their care.
No. 3. Mosaic: room for imagination
Using mosaics, you can create the most incredible patterns and even entire paintings. A kitchen apron can become a real work of art, and the performance characteristics of the mosaic are very good. Among the main advantages it is worth noting:
- moisture resistance;
- heat resistance;
- easy to care for and hygienic;
- strength;
- wear resistance and durability;
- unique appearance.
These are all the general characteristics of mosaics, because they can be of different types and made from different materials:
- ceramic mosaic repeats all the characteristics of ceramic tiles, only you can lay out any patterns from tiles measuring 2*2 cm;
- glass mosaic performs well in operation, as it is completely inert to moisture and fire. In addition, this material can change color slightly depending on lighting conditions, which makes it even more unique;
- stone mosaic is quite rare due to its high price, and caring for it is difficult;
- metal mosaic is quite durable and practical, but you can’t rely on a variety of shades and colors.
The disadvantages of mosaics include the complexity of the installation process and, in some cases, the cost. A perfectly flat surface is needed, and grouting should be done extremely carefully so that dirt does not accumulate in them. Otherwise, this is an excellent material for finishing an apron in the kitchen.
Idea No. 9 Rational use of corners
Corners are a sore spot in any room. Many people forget about this, but here you can install a practical design and thereby save work space. It’s enough just to put a hob or sink there - the housewife will appreciate this solution.
It is rational to occupy the space inside the cabinet with a rotating structure, with the help of which the entire volume will be used to the maximum. A railing system with shelves and fastenings for storing cups or household chemicals will fit perfectly on the countertop behind the equipment. This placement will be convenient, because everything you need is at arm’s length.
Related article:
How to get rid of clutter in the kitchen : proper organization of space in cabinets, freeing the work surface from clutter, organization of storage on open shelves and space for household appliances, a few secret nuances for putting things in order - read the publication.
Lighting
Kitchen interier
Work area lighting has 2 functions:
- is both lighting and decor;
- in the dark it acts as a lamp, because such lighting will be enough to drink a cup of tea.
No one will argue that the chandelier in the center of the kitchen does not cope sufficiently with the task of lighting, because its power is not enough, and the work surface falls into the shadow.
Today you can light up your kitchen in different ways. Spotlights that are mounted on the ceiling along the entire perimeter of the workspace are considered very practical. You can also install a plasterboard frame, which will be mounted around the perimeter of the hanging bedside tables, and install lighting fixtures in it.
Spots, so-called directional light fixtures, are gaining more and more popularity. They can be installed both on cabinets and under them. Thus, an illuminated niche allows you to easily prepare dinner without turning on the main lighting. If you manage to purchase rotating lamps, they will help illuminate not only the cooking area, but also the entire area of the room.
Well, where would we be without LEDs, because they provide us with many possibilities. Today, standard white LEDs are fading into the background, and they have been replaced by colored ones. Such light bulbs can emit one color, or shimmer and smoothly transition from one color to another.
Thanks to this backlight you can illuminate:
- apron;
- cooking surface;
- hanging cabinets;
- base;
- the entire area of the kitchen (if you install the tape over the entire area of the room).
Modern pendant lamps that are installed directly above the table or kitchen island look very original. They do not interfere with free movement around the kitchen and sufficiently illuminate the necessary space.











