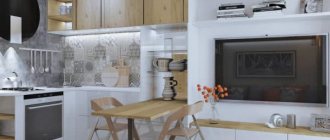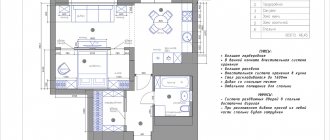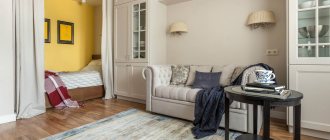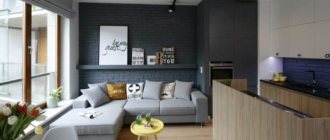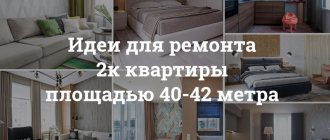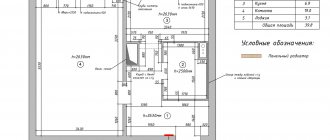A small one-room apartment can also be furnished with sophistication and taste. This article will help you do everything correctly, so that everything is convenient and functional.
To create a stylish and comfortable design for a one-room apartment, it is necessary to take into account the features of the layout and arrangement of functional areas
Ideas and features for design
At first glance it may seem that the design of a 1-room apartment of 40 sq. m. is extremely difficult to register, there are too many restrictions.
- In a very small area you need to fit everything you need, including a work area and a place to relax.
- It's difficult to choose furniture. You will definitely have to forget about the Swedish wall.
- Despite the small number of square meters, the apartment should be comfortable to turn around and do, for example, exercise.
- Both aesthetics and functionality of the interior are important. It is required to find not just a compromise between them, but to ensure that both are at a level not lower than average.
- When entering an apartment, a favorable impression should be created, and not something filled with furniture all over the place.
Assess the apartment’s capabilities: ceiling height, state of communications, whether there is additional space (balcony, niche, storage room).
The most important feature of the interior and design of a one-room apartment is its versatility. The only room serves as a living room, bedroom, work area, place to receive guests and even a nursery.
In the design of a one-room apartment, first of all, the geometric shape of the home, the presence of protrusions and niches are taken into account
There are plenty of ideas on how to decorate everything, fortunately (or unfortunately, whoever thinks it is) there are a lot of small apartments in the cities of our country, which means there are design solutions in this direction.
Make the most of the walls; you can equip racks and shelves above the sofa and table, and the corridor with mezzanines. It would be wise to combine the work area in the room with the window sill.
When decorating the interior, it is important to create a harmonious environment that is not overloaded with bulky furniture
There should be no problems with household appliances. It is available in a wide variety of designs. Choose one that you can easily put away when not in use. There are many compact bar refrigerators, two-burner gas and electric stoves, narrow washing machines and dishwashers on sale.
The balcony can be insulated, light can be brought in and used as a work or lounge area. A good solution would be to put a bed on the balcony and create storage space underneath it.
A loggia or balcony can be used as a dining area, a place to relax or as a study
Studio apartment design 45 sq m - photo and project plan
This stunningly stylish 45 sq m apartment is located in Moscow and was designed by INT2 design studio. As befits a studio, it consists of just one room, which contains separate areas of the living room, bedroom, kitchen and bathroom. Some of them are separated by small sections of walls, others by curtains. The apartment is designed in a wonderful combination of pastel colors, as well as Scandinavian and modern styles.
Zoning options
For competent functional zoning, the boundaries between different zones must be clearly marked, even if one person lives in the apartment. This is the only way to achieve maximum comfort and normal conditions for work and rest.
For clear zoning of space, a variety of design techniques are used.
If a family with children is forced to live in a one-room apartment, then the issue of proper zoning comes first. A child must have a place where he will feel separate and not in front of others.
For the children's area, it is worth selecting the most illuminated place near the window of the room.
The greatest separation is provided by the use of cabinets. If a suitable model is selected, acceptable sound insulation can be achieved. The child will sleep, you can calmly watch TV at this time, lowering its volume.
Static partitions provide good insulation. They represent a unique, lightweight alternative to an interior wall. Most often they are made of plastic and plasterboard. Sometimes a retractable door is built into the partition.
When planning zoning, do not forget about lighting. By installing partitions, it is very easy to spoil it. Sometimes you have to find a compromise between access to daylight from the window and privacy for family members in the dark.
Screens and retractable partitions can be set as needed. For example, put it up at night and remove it during the day. The most common are fabric and bamboo models. Openwork ones are suitable for conditional isolation, everything can be seen and heard through them, but the mentioned products can give the illusion of privacy.
The photo shows an example of zoning the space of a studio apartment with a screen
Curtains and drapes are sometimes used as an alternative to screens. They are easy to move or remove altogether. Be careful with fabric selection. Heavy curtains clutter up the space very much. For conditional zoning, low-rise furniture, in particular a table or sofa, is well suited. The bar counter can be used in a studio apartment to separate the kitchen.
The photo shows an example of zoning a one-room apartment with a bar counter
For those for whom it is important to preserve space, we can recommend zoning using lighting. For this purpose, LED strips, bedside lamps, and unusually shaped lamps are often used.
The dining area in the kitchen should be located in a one-room apartment of 40 square meters. m. is categorically not recommended, especially if several people live in such a small area. Take her to the main room. There is already little space in the kitchen, and the dining area will completely eat it up.
Layout
The area allows you to choose not only the usual corner or linear options for the location of kitchen cabinets. You can make your dream of a large U-shaped or island kitchen come true.
Compact L-shaped and straight options will free up more space for the dining room and living room. This will be an ideal solution if you cook little and infrequently, and therefore do not need a lot of storage space.
The U-shaped set allows you to create a comfortable workspace. In this case, it is not at all necessary to place furniture around the perimeter, along the walls. Some modules can be rotated to the middle of the room to form a peninsula. On the peninsula you can equip a bar counter, where family members can have a quick breakfast in the morning.
The fashion for island sets came to us from the West, but in most apartments it is unrealistic to realize the dream. But a private house is the best fit for the most daring decisions.
On the island part you can place a sink, a stove with a stylish hanging hood.
The possibility of supplying communications to the island needs to be considered at the renovation stage.
The kitchen island can be used as a storage unit. Another option is to install a mini-fridge or bar underneath.
See planning tips from the architect:
Choosing a style for a room in a studio apartment
Preference is given to styles with light tones because this color scheme visually expands the space. If you are in doubt about choosing a style solution, choose minimalism. It will definitely suit a one-room apartment.
An apartment in a mixed style looks interesting and unusual, in which loft elements are successfully combined with the principles of Scandinavian style
Modern style
He is distinguished by a feeling of complete freedom and absence of dogma, although there are certainly restrictions. Avoid complex shapes for walls and ceilings. No antique or aged items. Everything in the decor and furniture should have its purpose and meaning. Nothing extra. For a one-room apartment, the latter is especially important.
Modern style allows you to decorate an apartment to your taste based on financial capabilities
Provence style
It is characterized by natural-themed decor, a calm finish without contrasts or sharp accents, and the presence of natural materials in the design. Antique and aged interior items are welcome. Pay attention to the lighting, there should be as much of it as possible, as if you were in a sunny Mediterranean resort.
The Provencal interior is characterized by a light atmosphere with elegant decor and vintage furniture
Scandinavian
Like most other northern styles, it gives a feeling of freshness and peace. Its distinctive features are simple furniture, the predominance of natural materials, and discreet sophistication. Cluttering the room with cabinets and other large pieces of furniture is strictly prohibited. There should be as much free space as possible.
To divide the space of a Scandinavian-style apartment, light glass partitions are suitable, which, if necessary, are complemented with curtains made of thick fabric
Minimalism
It is characterized by rigor and lightness, order and restraint, smooth surfaces and straight lines. Materials can be used both natural and artificial. Lighting should emphasize the spaciousness of the room and visually expand the space.
The furniture has simple geometric shapes and does not have excessive decor.
European style
Provides maximum comfort and high quality work. Materials must be environmentally friendly and natural. Cleanliness and order are required.
European style in the design of a studio apartment of 40 square meters
Design tips
When arranging a kitchen-living room with an area of 40 square meters, it is important to understand that there is enough space for both a harmonious interior and for redundant solutions, which often happen when planning the space independently.
- All furniture should be proportional to the area of the functional area . That is, only after distributing the space between all the necessary areas can you start furnishing. When choosing furniture, it is important to take into account not only personal wishes: models that are too large or small will look strange. For example, if you install narrow walls 40 cm wide in a living room, they should occupy the entire wall, only then such designs will be harmonious in relation to a large space.
- At 40 m, neoclassical and classic look harmonious and natural, but we should not forget that these styles are built symmetrically . But modernity - a smooth and fluid design - does not accept any symmetry at all. Chaotic lines are more appropriate here. In such cases, it is better to abandon eclecticism and choose a canonical design.
- The room should be zoned in clear ways so that the composition is harmonious and truly cozy. Rarely does anyone really love completely free space without any partitions.
- Any interior should be individualized - do not be afraid to include things that are non-standard for the style that you simply like. But you shouldn’t get carried away.
In the photo there is a living room with a workplace combined with a kitchen.
Color palette of a one-room apartment
The main thing to remember is that dark colors eat up space, so try to use light shades. You can make a color accent on one piece of furniture, for example, a sofa, and everything else will be like a background around it. Yellow and blue colors will create a cozy atmosphere. For the same purposes, you can use pink and white.
The interior looks fresh and impressive in white with blue accents.
The design of the apartment in contrasting colors looks very modern.
For those who feel comfortable in a dark room, we can recommend creating a contrast on one of the walls. In any case, the ceiling should be light.
Color palette
The optimal color scheme in the kitchen depends on the design of the room. Considering the choice of the majority of owners in favor of one solution or another, we can highlight their features:
- classic. The room is equipped in light colors (mainly beige, gray). Materials can reproduce brown wood with the appropriate texture. Contrasting bright colors are not recommended (for example, black and white, red);
- Provence Ideal for large spaces. Light shades of purple, blue, green, yellow, and white are welcome. Red and black do not apply. Smooth color transitions are allowed;
- minimalism. Differs in combinations of several shades. The standard option is white and black.
Furniture
There should be exactly as much as is necessary based on purely practical needs. You should not try to fill almost the entire apartment. Prefer a folding sofa instead of a bed. It occupies half the area. You can use a folding bed or a mezzanine bed.
A folding bed will create a comfortable sleeping place at night, and leave the space free during the day
If the ceiling height is sufficient, it would not be a bad idea to consider the option of a bunk bed (of course, if you do not live alone in the apartment).
A good solution would be to install a loft bed with a sleeping bed on top and a relaxation area on the lower tier
The table should be purchased small so that it is easy to carry and move, or make it folding away from the wall.
Instead of a regular coffee table, it is better to choose a model that can transform into a full-fledged dining table
The shoe rack in the hallway should be narrow and with a seat on top. It would be right to embed a mirror in the front door.
To decorate the walls in the hallway, it is advisable to use a light color palette
Zoning
Proper zoning will allow you to visually separate the main functional parts of the room - the dining room, living room and kitchen. This is necessary for convenience and for a comfortable perception of space.
How can you zone the kitchen-living room? Below are a few ideas and techniques that you can take note of.
- Partition: glass, made of wooden slats, in the form of a rack, etc.
- Island or bar counter.
- A sofa with its back facing the kitchen.
- The dining room is like a border.
- The use of different finishing materials, multi-level ceilings, podiums, etc.
Photos of room design examples for a one-room apartment of 40 square meters. m.
I suggest you look at and think about using the following photographs as ideas for decoration and renovation.
This photo shows a living room of 40 square meters. m. We see a corner sofa, and against the opposite wall there is a cabinet with a television panel. For convenience, it just lacks a table, but overall it looks good.
The interior of the apartment is designed in the spirit of minimalism
Here you see how a bedroom can be arranged in a small area. Cozy and warm, even the interior space is felt through the photo.
The sleeping area is separated from the living room with the help of beautiful curtains suspended on a black cornice
This photo shows the design of a living room of 40 sq. m. with a clearly highlighted dining area. Beautiful, it’s difficult to say anything more.
The dining group is represented by a round folding table
Now look at the design of a 40 sq. m studio with a balcony, the photo was taken from a famous magazine. Very original idea.
The balcony is separated by a sliding glass partition and is used as a place to relax
In the above photo you see how an imitation fireplace is used for zoning. Gorgeous.
The fireplace is made of real white brick and is the central element of the apartment’s interior.
Comfort and chic style in an apartment of 45 sq m
Judging by the design of this two-room apartment, you can’t tell that it is only 45 sq. m! Open shelving built into the walls and behind the sofa allows you to make smart use of every square inch of space and even creates the illusion of extra height.
The dining area is combined with the living room, the bedroom is located in a separate room, but the small kitchen can be closed with a movable partition, which is very convenient when there is no energy or time to put things in order.
Photos of design options for a one-room apartment
Below are some pictures without any comments. Perhaps not all options are without drawbacks. Such photos were specially selected to make it not only beautiful, but also convenient.
