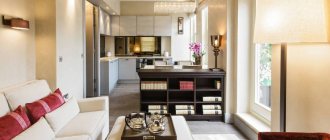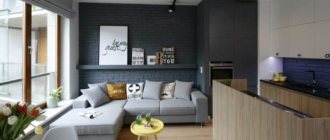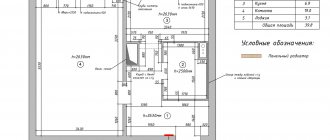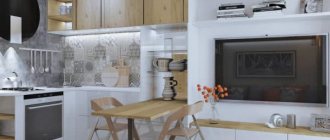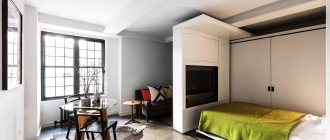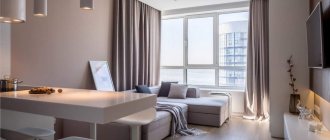For a young couple, as well as for a single man or woman, one-room apartments of 37 sq.m are ideal. This is exactly the area where you can compactly place everything you need for life, while doing it in a fashionable and tasteful manner. The small size of the apartment allows you to use all currently existing style options in the design.
Decorating the interior of a one-room apartment is not an easy task, but it can be solved
Features of the interior design of an apartment of 37 sq m
In standard layouts, the room is separated from the kitchen. If necessary and if you have the necessary permission, you can demolish the wall, thereby making the apartment a studio. If you don’t do this, you should visually divide the room into several zones. It is worth remembering that the design of a one-room apartment of 37 sq. m should combine convenience and comfort for the owner and be spectacular for guests.
There is a whole arsenal of design techniques that allow you to save space in a small apartment
Zoning rules
The layout of an apartment with an area of 37 sq m is based on the preferences and desires of the owner. Sometimes the owner is not ready to increase the number of zones, so the bedroom is combined with the living room. If there is a child in the house, a separate sleeping area for each family member becomes necessary.
In a one-room apartment of 36 sq. m, it is easier to separate the dining and living areas - when combining the kitchen and room, both are located along the windows. If you have a balcony, you can also combine it by connecting and organizing heating.
Expanding the area will help create a relaxation corner with books, a game console and a TV. The bedroom is located in the far part, which makes the area intimate due to the almost complete absence of natural light. But artificial lamps, lamps, and floor lamps will add coziness.
In the studio, there is no delimitation of zones by walls, so more often the design makes it necessary to abandon a separate sleeping place. With the help of a folding sofa, the living room turns into a sleeping room. In the photos of finished projects, the housing design looks suitable for a married couple without children or a single person.
Using partitions to divide space
Small apartments with an area of 37 square meters are divided by partitions into a recreation area and a living room. They can be installed in the middle of the room, dividing the space in half, or allocating a small area for the bedroom. In both cases, a plan is studied in advance to determine the main walls and plan the transfer of heating radiators.
It is also possible to erect not one, but two or three partitions for separation. However, such a design solution will make the area smaller visually and in feel. To create separate spaces without losing coziness, movable or folding structures are used - compartment-type doors or “accordion” doors, high blind bookshelves on wheels.
Additionally, mirrors on cabinet doors, light-reflecting ceilings, and furniture that matches the walls will help to visually enlarge the apartment. By choosing a design project based on a photo, you can recreate the style you liked.
You may be interested in: Transformation of an apartment of 44 sq. m. m using design and stylistic solutions
Room layout - division into zones
When dividing a room into zones, you need to pay attention to the location of the apartment relative to the cardinal directions. If the windows face east, the room will be bright and illuminated. Natural light allows you to make the work area closer to the window. It is better to plan the relaxation area in the corner of the room opposite from the window.
In a studio apartment, space is saved due to the absence of a corridor and the presence of a passage room
Zoning a room with furniture is one of the most practical options for a one-room apartment. For example, a bar counter, in addition to a divider, can also serve as a dining table
Choosing an interior style for a one-room apartment of 37 sq m
It is very important to decide on the design style of the apartment. After all, it will surround you in the next 5-10 years, and the created environment should create an atmosphere in which it will be comfortable to relax, work or have fun. You can see any design of a one-room apartment of 37 sq m, photos are presented below.
Regardless of the chosen style direction, it is recommended to abandon complex forms - the fewer details in the interior, the freer the atmosphere seems
Minimalism
Minimum things - maximum space. Precise interior lines, simple shapes and natural materials. Light-colored walls will create a feeling of spaciousness. This style is characterized by the absence of decorative things, everything is only the most necessary.
Minimalism in a one-room apartment is a space without boundaries, where perfect order always reigns.
Loft
Creative implementation of simplicity. This style is characterized by wealth and luxury, executed with the utmost simplicity. Unique interior elements, expensive furniture and the obligatory presence of decorative items against the background of the primary decoration of the walls, ceiling and floor create a unique combination.
Plain walls and stylish accessories perfectly balance the brickwork and wooden flooring
Pop Art
The style, founded in the 60s, embraces brightness and freedom. And everything should succinctly stand out from the overall interior. It is characterized by:
- original textures combined with geometric shapes;
- predominance of gloss and plastic;
- posters from the 60s together with newspaper hoods on the walls;
- curly flowerpots made of various materials;
- thin branches of unknown plants.
The design of a one-room apartment of 37 sq. m and a photo of the interior made in this style perfectly demonstrate its originality.
The interior in the pop art style surprises with its boldness and unpredictability
Scandinavian style
Recreating closeness to nature, functional furniture, simple things and of course wood. Expensive materials will make the apparent simplicity of the apartment luxurious.
The main feature of the Scandinavian style is a calm, muted color scheme, usually white or light gray.
Modern classic
The interior design of a 1-room apartment of 37 m in the style of modern classics is shown in the photo. This style is a little pretentious, but it pacifies with its grandeur and comfort. Expensive furniture, monograms and modern equipment. Kingdom of the 21st century.
Classic interiors with a modern design are often chosen by people of middle and high incomes.
Studio apartment in Scandinavian style.
Concept
Studio apartment 37 sq.m. for a couple of freelance programmers Elena and Alexey. Our team was tasked with designing every square meter as functionally as possible without creating a feeling of overload with furniture and storage space. Carry out zoning and allocate the hallway, bedroom, kitchen and workspace into separate zones. The owners of the future home spent a long time going through various interior styles from minimalism to Provence. We thought for a long time what would be better suited for wall decoration, and what the general color of the interior should be, and came to the conclusion that we didn’t want some kind of variegation, brightness in general, maybe only in individual elements. The interior should be bright and have some kind of unifying element.
Hallway and bathroom
The hallway, despite its modest size, performs its function perfectly. One small space contains hooks for clothes, shelves for hats and gloves, as well as a small cabinet for household supplies hidden by a mirrored sliding door. If you are in the hallway and at the same time the light in the bathroom is on, you can observe an interesting effect: the light, passing through glass blocks and a frosted glass door, casts fancy patterns on the floor and cabinet of the hallway. Thanks to this effect, we managed to avoid the feeling of a narrow space. Initially, the bathroom was equipped with a small bathtub, which it was immediately decided to replace with a shower cabin designed in our studio. The toilet was hung, and the installation and all water supply controls were hidden behind a slatted door. The washbasin with drawers is also wall-hung. The wall cabinet is equipped with additional lighting. The tiles were chosen with a mosaic effect. As a result, a small bathroom with a transparent shower stall and a translucent wall looks airy and elegant.
Kitchen
Due to the fact that the bathroom in this apartment is quite modest in size, it was decided to move the washing machine to the kitchen. The kitchen itself, as a place for preparing food, despite its modest size, is equipped with everything necessary. There is a large two-compartment refrigerator, an oven and a modern induction hob. There are also plenty of places to store food supplies. For this purpose, we selected wall cabinets and lower doors and drawers hidden under the tabletop; all of them are equipped with closers and a “click-clack” system, which is activated by pressing the desired element. Separately, I would like to highlight the tabletop. It was custom-made and combines the work surface with Alexey’s workplace.
Living room
Despite the fact that in a studio apartment, standing in the very center you can see each of the zones, we still managed to visually highlight the living room. The most striking and memorable object, of course, is the round bookcase. A double sofa, which is comfortable to sit behind to watch your favorite movie, can easily be transformed in the evening and can accommodate a couple of lingering guests. A coffee table on a metal base with a stacked marble tabletop is itself a decorative element, as is a carpet with a bright floral pattern. The solid wood tabletop is also a dining table that smoothly flows into Elena’s workplace. It is worth mentioning that initially the balcony was separated from the room by a glazed frame in order to reduce the noise level coming from Leningradsky Prospekt. When designing, we took this point into account and suggested that the owners replace the standard old wooden frames with double-glazed windows with maximum sound insulation. At the end of the multifunctional cabinet there is a fireplace portal. Since the apartment does not have a chimney, an air purifier serves as an imitation of fire. As the steam evaporates, it turns yellow-orange with the help of lighting and is very reminiscent of the flashes of a fireplace fire.
Bedroom
Fenced off on one side by a large wardrobe with mirrored doors, and on the other by a tall chest of drawers with a TV, there is a full-size double bed with a soft headboard and comfortable sconces for reading. On both sides, from which small bedside tables with drawers for small items found their place.
Choosing the optimal design option for different rooms in a one-room apartment and studio of 37 sq. m.
Despite the small size of the apartment, with responsible design you can recreate the illusion of different room-zones, without even using redevelopment.
The space of the room must be divided into three zones - living room, bedroom and office, or into two - bedroom and living room
Living room
This must-have room in a studio apartment can be recreated in two ways:
- Replace a regular bed with a sofa and, in combination with a coffee table on wheels, they will perfectly represent the living room area.
- Make a kitchen out of the living room. When decorating a one-room studio apartment, you can make a voluminous niche in the kitchen area, where you can place a table with comfortable chairs.
A sofa installed in the center of the room will divide the space into a seating area and a kitchen area
Kitchen
If this is the apartment of a practical person, then the kitchen should accommodate all the essentials. A small work surface and a maximum of useful household equipment.
In a small kitchen, it is advisable to use the window sill as a work surface or dining area
When decorating a kitchen in a studio, you can make it a relaxation area, separating it from the rest of the apartment with a massive bar counter.
Combined kitchen with living room
As mentioned above, this is one of the options for creating a guest area, which will help accommodate many friends in a small apartment. At the same time, you should not clutter the kitchen with a bar counter. Such an interesting attribute can be recreated near the window by making a higher and wider window sill.
Different flooring will divide the combined room into zones and visually increase the area of the room
Bathroom
The design of the bathroom depends on the preferences of the owner. The room can accommodate both a bathtub and a shower. You can also place a small Jacuzzi, although at the expense of household needs.
Multifunctional bathroom interior with hanging cabinets and washing machine
When decorating a bathroom, you should not forget to allocate space for a washing machine, a small cabinet for accessories and a place for a laundry basket. These things are necessary in the home life of any owner.
Bedroom
Zonal design of an apartment implies that the bed for relaxation is visually separated from the entire area. You can separate this area with a partition, but it would be much more interesting to install a special cabinet without walls. Its shelves can be filled with books, decorative items, and at the same time it will let natural light into the seating area.
A lightweight wooden shelving unit does an excellent job as a space divider without obscuring the room at all.
If the owner does not like to receive guests, then it is better to decorate the entire bedroom in the Scandinavian style.
Cabinet
To limit this area, it will be enough to put a desk and a good comfortable chair. It is advisable to allocate a work area in the corner of the room, so that when you are in the relaxation area you do not have to come into contact with the office. This will make it possible to work calmly even if there is someone else in the apartment.
Not a bad idea for organizing a study in a secret niche
Methods of zoning in a one-room apartment
You can divide a room in different ways, but you don’t have to use all of them at once or just one. It is important to find a middle ground.
Furniture and textiles
It just so happens that we are used to placing furniture around the perimeter, but sometimes it is worth reconsidering conservative views. Arranging furniture is one of the simplest and most convenient ways to zoning a room. The living room can be separated from the bedroom by a tall, narrow wardrobe, the doors of which face the bed. The seating area with the kitchen will be separated by a sofa or bar counter, and a workspace limiter can be a shelving unit or a table with a shelf.
Zoning with curtains is not the latest design technique, but this option will not be suitable for every interior. The choice of textiles that will serve as partitions often depends on the style. In classic interiors, this can be a thick canopy on the ceiling cornice, oriental style will be complemented by multi-layered flowing draperies, and Japanese style will be emphasized by bamboo blinds.
Color range and finishing materials
In terms of its execution, this is one of the most difficult and not always successful techniques when it comes to a one-room apartment. Here, the principles of zoning and tips for visually increasing space collide and contradict each other. In a small area, too bright color transitions and different textured finishes will not be appropriate. The boundary can be drawn on the floor, for example, by adding a carpet, highlighting the required area.
Stationary partitions and screens, doors
Mobile screens and stationary partitions, in addition to zoning, perform a decorative function, and therefore must correspond to the general style of the interior. There are a huge number of options for their implementation. If you don’t have any specific ideas, you’ll have to devote a single hour to looking at photos on the Internet. It is also worth considering that in a one-room apartment, the partition should take up little space and visually expand the space. The most commonly used materials are plastic, drywall, and mirror surfaces.
You can hide an entire cozy room behind a thin screen door. Various materials can be used for the canvas: wood, plywood, MDF, plastic, glass.
Different floor and ceiling levels, lighting
If the height of the walls allows, you can arrange a podium to separate the working, sleeping area or children's area.
From the point of view of convenience, lighting should be organized so that each individual functional area is as independent as possible. They use different levels of lighting, lamps of different light spectrums, backlights, etc. Light alone is not enough to highlight individual functional areas; it can only be an additional tool.
Choosing suitable furniture and lighting for an apartment of 37 sq m
It is better to entrust this moment to the designer who will create the style of the apartment. He will help you choose the right and compatible elements that will be comfortable and spacious in an apartment of 37 sq. m.
Simple light facades, a minimum of fittings, glass inserts - all this lightens the interior and visually expands the space
Choosing a style direction
To make the design of a “one-room apartment” of 37 squares look complete and complete, one style is selected for its design. At the same time, the project is developed in such a way that both residential and utilitarian premises (bathroom, kitchen) are arranged in a single style concept.
For small living spaces, it is advisable to choose styles that do not have numerous decorative elements, and the main principle of the direction is simplicity.
- High-tech - this direction is characterized by metal planes and glass surfaces, the lines of furniture items are clear and straight. The lighting in high-tech style rooms is decentralized. This technique allows you to make the room spacious;
- Minimalist design will be reflected in simple forms and clear silhouettes of the interior, in which only the most necessary items should be present. The color palette is strictly monochrome, there is practically no decor;
- Pop art - the interior composition is replete with bright colors and acidic shades. Collage, poster images, repeating prints of famous movie characters, musicians - all these are integral design elements. You can place such images on the walls. The design uses transforming furniture pieces, gloss and silk fabrics;
- Loft is a style of industrial buildings. The style is characterized by high ceilings, full-wall window openings, and missing partitions and partitions. Lamps and installations of unusual design are used for decoration. Surfaces are finished with concrete, brickwork, and plaster. Artificially aged surfaces with a touch of negligence are welcome.
With the right and competent approach to arranging and decorating a small-sized home, you can get a very comfortable and modern design for an apartment of 37 square meters. Based on simple design guidelines, achieving the desired result is quite simple.

