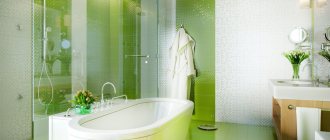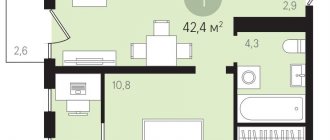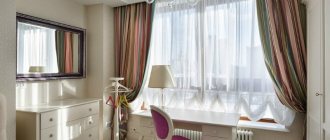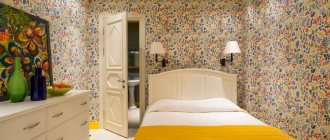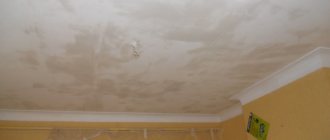How to make the most appropriate design project for a two-room apartment P-44t?
Thanks to a thorough and balanced design project for the interior space of the apartment, it will be possible to harmoniously connect rooms separated by a corridor, bathroom or kitchen, filling them with an atmosphere of warmth and comfort. To effectively use every meter of space, changes are made to the design project by moving or building partitions, dismantling or moving walls, increasing the area by adding a balcony or terrace. Designing the living space of a P-44t series undershirt with redevelopment may involve dividing a huge room into 2 small ones, connecting a toilet and a bathroom, or connecting a kitchen with a guest room.
A large room with two windows can be divided into two rooms
Layout options
There are options for the layout of a Khrushchev house with the size of 2 rooms. The types of plan of a typical Khrushchev can be arranged as follows in descending order of convenience.
For a vest
Two isolated rooms of decent size (most often the same). They are located on different sides of the apartment, between them there is an entrance hall, a bathroom, a bathroom and a kitchen. This project is in many ways preferable and more convenient than the common three-room option with a walk-through room.
Despite the advantage of the layout and advantageous living space, the kitchen area is typical for houses of the type in question and is 5.5 square meters. At the same time, the layout leaves virtually no room for increasing it. More often, the option of increasing the kitchen area at the expense of one of the rooms is considered, but in this case, the room being reduced will take on an irregular shape.
Mini-improved rooms
The rooms are isolated, one is a fairly good size, the other is quite small, located nearby, behind the small room there is a kitchen. The total area of the apartment is 44.6 square meters. The main disadvantage is the small kitchen area: 5.2 m2. Basically, the redevelopment work concerns increasing the kitchen area (it is possible to increase it up to 8 meters due to the hallway and storage room).
Tram
The rooms in an apartment of this type are adjacent, connected to each other by narrow walls. The total area of the apartment is 48 square meters. The division of rooms is very successful. In this case, the hallway is extended into the depths of the adjacent room to the extent dictated by the interests of the owner.
Book
The rooms in such apartments are also adjacent, connected to each other by long walls. To get to the far one, you have to cross the checkpoint diagonally. The total area of the apartment is 41 square meters. It is extremely unlucky for redevelopment, since what remains of the passage room after extending the corridor will have a very small area.
Pros and cons of a vest apartment
It’s worth identifying all the pros and cons when creating a design project for a vest apartment:
- The main advantage of this type of apartment layout is that the windows face different sides. Therefore, the room is almost always light and there are few darkened corners. This allows you to have both a dark and light side at the same time. Thus, the visit always has a comfortable air temperature at any time of the year.
- As a minus we can name drafts. However, they are present only if the windows are installed poorly or the balcony is not insulated.
Vests are most often located at the end of the house
A guarantee of safe redevelopment is the creation of extremely accurate drawings of the entire room, and their strict adherence.
Who was the first to realize that undershirts are cool?
According to some sources, the history of the vest layout dates back to the times of the Soviet Union, and it is connected with the well-known “Khrushchev buildings”. Vests offer the most functional use of apartment space, and also compensate with their convenience for a modest area, not the most attractive finish and thin walls.
Yes, maybe in some communal apartments of Stalin’s times the walls were thicker and the rooms were more spacious, but at the same time, in terms of comfort they were clearly inferior to undershirts. If earlier, even within the same apartment, something similar to a dormitory was arranged, but now within the same one apartment, each family member had his own corner. It is all the more easy to believe in this version of the origin of the name because Nikita Khrushchev probably loved vest shirts, or rather, their Ukrainian version - embroidered shirts.
And although placing rooms in one living space on two sides of the corridor, so that the windows face different sides of the world, was clearly thought of before Khrushchev’s times, the popularity of this idea comes from somewhere else.
Until now, developers working in different classes of real estate, from “standard” to “premium”, take advantage of its advantages and try to offer vests to their clients whenever possible. It seems that such housing has many advantages - but is this really so?
Options for redevelopment of a vestibule apartment
Due to the presence of two living rooms, there are many different redevelopment options for a one-room apartment.
The space of a two-room apartment opens up a lot of options for designer redevelopments
It is not necessary to demolish the walls; sometimes it is enough to simply install additional partitions. We bring to your attention common options for remodeling a vestibule apartment.
For a family with a child
If the owners of the apartment do not like the idea of connecting the bedroom and living room, then this problem can be solved by dividing one room into 2, using a partition. In the formed rooms, a room for a living room and a nursery is created. This layout method is great for rooms that have at least 2 windows. If there is no window in any of the rooms, it is recommended not to build a brick or plasterboard wall, but to install ordinary sliding doors. The territory is demarcated with an arch or shelving, thereby separating the children's and living room areas.
Combined living room in a modern style
The children's space is separated by a sliding partition
In a fairly small space we managed to place all the furniture necessary for a child
The kitchen has an area of 14 square meters and houses a dining table for the whole family.
The room for adults is a bedroom-office
Home office is organized on an insulated balcony
For hospitable apartment owners
A small kitchen in this option can be combined with a living room. In this way, space will be freed up for the kitchen and dining area with a large dining table.
Combining the kitchen and living room will make the room free and comfortable
You can separate functional areas using a bar counter or sofa
For one person
You can create a single space; for this you need to combine the kitchen with the living room. In this case, the walls will remain exclusively in the toilet, bathroom and bedroom. Additionally, if the apartment has a balcony or loggia, they can be combined with one of the rooms. Such a combination will allow you to add additional space, install a wardrobe, create an office - a workplace, and arrange a place for sports equipment. First of all, the balcony must be insulated and a heated floor installed.
The apartment begins with a spacious and bright hallway
The living room is decorated in a modern style
Small linear kitchen with a bar counter instead of a dining table
The smallest room houses a cozy bedroom
There is no bath in the bathroom, but there is a shower, large and modern
It is important to know! Demolishing load-bearing walls is prohibited. Therefore, before carrying out all redevelopment work, it is necessary to contact specialists. They will provide information about which walls can be demolished and which cannot.
Redevelopment possibilities
The owner can choose any option for redevelopment of his Khrushchev house, but he must leave in it the minimum necessary functional areas: for cooking and sleeping. There are a number of typical solutions for redevelopment of a 2-room Khrushchev apartment.
Connection between living room and kitchen
The wall between the “hall” and the kitchen is removed. It is small, non-load-bearing, and removing it is not difficult. Typically, the partition is made of cinder block. As a result of this connection, a studio version is created in the apartment; one open space combines the kitchen and living room. There is more space. Visually combining rooms gives more light and air.
This transformation of Khrushchev has its advantages:
- The renovation follows fashion trends.
- There is a separate area for preparing food, but due to the absence of a partition, the hostess is not removed from the family while cooking.
- The apartment becomes more functional; you can create a small dining room.
- The partition can be made transparent or presented in the form of a shelf with flowers, which will add decorativeness to the room.
The combination also has disadvantages:
- All the smells from the kitchen enter the living room.
- Without a door, there is no privacy in the kitchen.
It looks good to separate the living room and kitchen with a bar counter, which can be made either traditional or additional storage space. In this case, it will be made like a narrow chest of drawers.
Combination methods are shown in the photo:
Connecting a separate bathroom
Realistic with an isolated layout. Between the bathroom and the toilet, the wall, which is made of brick or cinder block, is simply demolished.
Interior design in a vest apartment
Interior design in a vest apartment has a lot of options. For example, to highlight different zones in one room, you can use 2 different styles in the same color scheme. This way you can highlight the living room space with a lighter or brighter shade.
Decorating the kitchen and living room in the same style
Or, if there is a walk-through room in the apartment, it is possible to decorate the interior in the same style, but in different shades. In particular, the living room space can be done in bright colors, and the bedroom in pastel colors.
Calm pastel shades promote good rest
Layout features
Residential buildings, built according to the instructions of Nikita Khrushchev starting in 1958, were intended mainly to solve the acute housing problem. The primary task is to provide as many families as possible with a small but separate apartment. “Khrushchevkas” of many series were conceived as temporary housing. Therefore, they do not differ in significant comfort.
Main characteristics of residential buildings of this type:
- The ceiling height is most often 2.48-2.5 meters; in houses of some series and special projects - 2.7 meters;
- Most apartments have walk-through rooms;
- the total area of the apartments is small, the most common sizes are from 30 to 46 meters;
- kitchen a little more than 5 meters or less;
- Most apartments have a combined bathroom;
- Thermal and sound insulation is of low quality.
Many years after the construction of buildings of this type, construction experts announced that their service life could be extended from 25 (for panel houses) and 50 years (for brick houses) to 150.
Currently, in Moscow and St. Petersburg, “Khrushchev” buildings are being demolished en masse, and in many cities and former republics of the USSR programs are being implemented to renovate them and extend their service life. Families who will continue to live in these houses for the foreseeable future now have opportunities to improve the comfort of their homes.
Rules for redevelopment of a two-room apartment
In some houses of the Khrushchev period, the internal partitions are not load-bearing. This is not a wall, but a partition. It is most often constructed from gypsum fiber, gypsum cement and gypsum boards. Therefore, a redevelopment scheme can be envisaged in which the partitions are demolished.
According to existing rules, it is prohibited:
- demolish internal partitions if they are load-bearing, and this happens in panel houses of some series;
- increase the area of the bathroom at the expense of the living space;
- significantly increase the load on the base of the balcony when it is combined with the interior;
- combine the interior with a balcony or loggia by completely demolishing the load-bearing wall between them;
- move central heating batteries to a balcony or loggia;
- dismantle and brick up ventilation ducts and vents;
- move the bathroom to another place in the apartment;
- combine the kitchen and living room if the kitchen is equipped with a gas stove or gas water heater;
- construct interior partitions from concrete, reinforced concrete and other heavy materials that increase the load on the overall structure of the building;
- block access to central communications.
Only a qualified structural engineer can determine whether the internal partition is load-bearing and the permissible load for the balcony base. Replacing a gas stove with an electric one will allow you to combine the kitchen with the living room.
Advantages of redevelopment
There are several options for remodeling a two-room apartment in Khrushchev’s houses, depending on the series and material of construction.
The main advantages of redevelopment:
- access from one room to another becomes simpler and more convenient;
- the layout of the home becomes freer;
- the space visually increases.
The most common redevelopment option is a studio apartment. It features a completely open plan. In fact, it turns out to be a one-room option, but at the same time the apartment is larger and more comfortable than a standard one-room apartment.
Flaws
The small size of apartments in houses of this type may appear even after redevelopment. These are the reasons for its shortcomings.
They are as follows:
- the hallway will be a very small area, in which only one person can move freely;
- in a combined kitchen and living room, due to the small size of the room, the recreation area will be in close contact with household appliances and kitchen utensils.
In order not to have to regret the work performed, it is best to be guided by rational considerations and, first of all, by how many family members need isolated premises.
Development of room design without redevelopment
It is possible to develop a practical design and create an attractive appearance of the apartment without remodeling. This can be done by knowing various architectural techniques and having the ability to correctly apply artistic techniques.
Bright accents will dilute the monotonous interior
What contributes to the efficient use of usable space:
- zoning of space;
- multifunctional furniture;
- combination of different colors and shades;
- organic decoration.
Bathroom design
The design of a bathroom must be shaped in such a way that even a small area can become an example of an advanced design idea. The main thing that needs to be provided in any bath is a convenient storage system for various accessories, such as cosmetics, a hair dryer and all detergents.
Interior of a compact bathroom in loft style
Which design is suitable for a small bathroom?
Clean lines can add extra space to a small bathroom. Also, to visually enlarge the room, it is worth installing a mirror on a light wall. Floor cabinets should be abandoned and replaced with built-in furniture. The door should open outward so as not to reduce the size of the bathroom. An excellent solution for a small bathroom are sliding doors.
Bathroom design in beige tones
What design is suitable for a combined bathroom?
Options for the arrangement of items in a combined bathroom:
- Ordinary. The bathtub is installed near the wall, and the furniture is positioned perpendicular to the bathtub.
- No corners. The design of all items is made in the form of a semicircle around the central object of the interior - the bathroom.
Bathroom furniture should be made of moisture-resistant materials, for example: glass, plastic, MDF, chipboard.
The interior of a small bathroom should not contain unnecessary details
A corner acrylic bathtub will fit perfectly into the design of a small room.
A very convenient bathroom cabinet is a built-in cabinet from floor to ceiling, or a shelving unit with sliding doors.
It is better to choose bathroom tiles according to the size of the room, that is, the smaller the room, the smaller the tile itself. Since visually it is perceived that there are more tiles in a spacious bathroom, and vice versa. For small bathrooms, both matte and glossy tiles are useful.
Modern bathrooms are decorated in minimalist, high-tech or classic style.
Modern bathroom in high-tech style
With the right approach, when creating a layout project, a two-room apartment in P-44t can be turned into a cozy and ideal area for living.
Three options for redevelopment of a two-room Khrushchev house
A standard two-room apartment in Khrushchev has two adjacent living spaces, a storage room, a kitchenette, an entrance hall and a bathroom. Living in such apartments does not bring much comfort, so you should think about possible redevelopment options. So, if your apartment was originally like the one in the photo presented, then you can choose three options for transforming it.
Apartment-office for one or two residents
Here the living room was combined with the kitchen and hallway to create a comfortable area for meeting guests. The bedroom was also expanded by fifteen centimeters thanks to the displacement of the partition. As a result, it was possible to create a dressing room in the sleeping room.
A special feature of this layout was a mini-office, which was separated from the living room by a glass partition with sliding doors. The bathroom has become more functional, as the bathing bowl has been replaced with a shower stall, a washing machine, and a countertop with drawers for storing items.
Advice! To decorate a small apartment, it is better to choose color contrast. Dark combined with light makes the space visually more spacious.
Two-room apartment for a family of three
The living room connected to the corridor and automatically expanded. The bedroom became larger by moving the partition fifteen centimeters to accommodate a bed for the child. The dressing room remains in the same place as in the first example. A pantry appeared in the corridor. The bathroom has a bath, washbasin, washing machine and toilet, that is, everything necessary for a family with a child.
The kitchen is enlarged and separated from the living room by sliding glass doors so that, if necessary, these rooms can be combined into one. A wide cabinet in a niche will look great at door level.
Advice! The walls of a narrow bedroom should be painted white to expand the room. Don't think that this room will be like a hospital room, as it can be decorated with wall stickers in bright colors. A wardrobe with mirrored doors is most appropriate in a small room.
Khrushchev for a large family
Khrushchev can be transformed beyond recognition. In the third version of the redevelopment, the Khrushchev house turned from two standard living rooms into a comfortable apartment with a full-fledged corridor with doors to all rooms. The apartment has two living rooms: the first is a bedroom with a dressing room for parents, the second is a children's room for two children. Apartment without living room. There is a separate functional kitchen and bathroom.
Advice! A mini-wardrobe will never be superfluous. Glass doors will make it more modern, filling the room with additional light.





