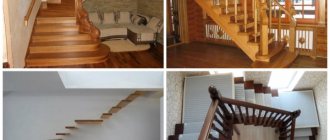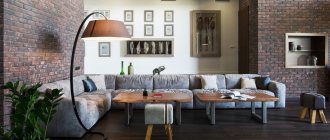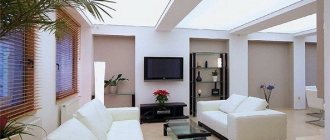65736
Unfortunately, not every family has the opportunity to purchase expensive and spacious housing. Owners of small spaces try to create an individual interior that reflects their taste and interests. To make this a reality, you need to answer the question - how to arrange furniture in a small room? The task is not easy, but completely solvable. To do this, you need to use some recommendations from experts, experiment a little and use your imagination.
Features of the room
A rectangular room often looks narrow. Most Khrushchev buildings of the Soviet period have just such a layout, where the bedrooms and living rooms are a narrow rectangle. If there is an air duct running through the room, this significantly complicates the interior layout.
If the apartment is new, then rectangular rooms often house a bedroom, living room or children's room. The last option seems more acceptable to parents, since the baby does not need a lot of space for study and leisure. To understand how to plan an interior and arrange furniture correctly, it is worth highlighting the main features of a rectangular room:
- Difference in lengths of perpendicular sides. The most common perimeter indicators are 3 meters by 5 meters or 2 meters by 4 meters. The last option is a very elongated room, which, as a rule, has a window opening on the smaller side and a doorway on the opposite side;
- No empty corners. When arranging on their own, people make mistakes, the main ones of which will be indicated in the last section. The peculiarity of the room is the inconvenient location of the door and window. On one side, the window occupies almost the entire wall, which makes it impossible to place furniture in the corner. On the other side there is a door, which also makes it impossible to install objects. As a result, there remains one free corner, which is often placed incorrectly.
If we are talking about spacious rectangular rooms, then there should be no problems. In such rooms, a large amount of furniture can be easily installed to suit the tastes of the home owners.
Living room + study
Sometimes you have to combine a living room and a study in a small apartment. For a small rectangular living room combined with a study, it would be optimal to place the workplace near the window. This will allow you to make maximum use of natural light. It is advisable to use double-sided open shelving to place reference books and a home library. They allow you to delimit space without creating the impression of clutter. In addition to books, you can place decorative items on the shelves: figurines or souvenirs. Indoor plants also look beautiful.
You can separate the working area of the living room using curtains or screens. If the room has a niche, this is an ideal place to place a work area.
You can create a home mini-office in a small rectangular living room using different materials, as well as a ceiling structure of different heights.
Arrangement methods
The arrangement option will depend on how successful the rectangle was for the owners of the premises. In addition, it is necessary to decide in advance how many functional areas the room will have and what it will be intended for. The main rule when arranging furniture in a rectangular room is to avoid empty areas.
Below are several photos of the arrangement of furniture in a rectangular room, which describe the information in the table.
| Option | Description | pros | Minuses |
| Layout near the window | Most owners of rectangular rooms try to arrange the most functional place closer to the source of natural light - the window. There is a TV, armchairs and sofas. | The light from the window perfectly illuminates the entire main action area in the room. | The rest of the room remains unused. If there is a bed or other furniture there, then part of the natural light is taken away from the foreground by the window. |
| Arrangement of two opposite walls | If the window is on a short wall, furniture is placed along long walls. A sofa is installed here, opposite it is a TV, coffee table or cabinet. | The room is furnished functionally, while light reaches all corners of the room. | Arranging furniture along the walls is not suitable for a room that is too narrow. In this case, there will be a small passage left, the movement of people along it will be difficult. |
| Functional zoning | The optimal method is to arrange furniture, creating separate zones: for work, for rest, for leisure. This option is ideal for a large room area of 20 square meters. | All zones are involved, each of them is intended for a specific activity. | No. |
| Creating a central part | This option is well suited if the rectangular room is a walk-through room and has 2 doors. Then in the center of the room there are comfortable armchairs, a table, and a floor lamp. Indoor outdoor flowers are rationally placed in the corners. | Furniture in the center does not interfere with the passage of people, in addition, there is space in the room, which visually enlarges it. | Not suitable for narrow rectangular rooms. |
As you can see, the presented arrangement methods will be relevant only under certain house layout conditions. To decorate your premises, you can choose ready-made options or supplement them with your own ideas.
Decoration of floors, walls, windows
The color and material of the flooring depend on the purpose of the room. For example, for a living room or bedroom it is advisable to use plank flooring, such as parquet or laminate. The direction of the laminate boards is diagonal or in the direction perpendicular to long walls.
As for the color of the floor, it should be slightly darker than the walls. Beige and brown floors look beautiful. However, these colors are quite easily soiled. You will have to put up with frequent cleaning. When painting walls, it is better to use special dyes or decorative plaster. An unfortunate feature of elongated rooms is that all the unevenness of the walls is clearly visible. You can disguise unevenness using vinyl wallpaper on non-woven or paper backing. It is advisable to use wallpaper of one color or with a small, unobtrusive pattern. A large, bulky design will visually compress the space, which is already not too much.
Important! To visually push back one of the walls of a rectangular room, you can paint it with a contrasting color, separate it with decorative panels, or use a contrasting texture of decorative plaster.
When decorating windows, it is not advisable to use multi-layer large curtains. The best option would be curtains of a classic design in a light shade. Austrian or Roman blinds look beautiful. Of course, their choice depends on the style of the room.
The main problem is to make the room visually wider and make the lack of space less noticeable. Therefore, mirrors look good in an elongated room, visually enlarging and expanding the room. At the same time, you should not overuse wall decor.
How to place depending on the room
The purpose of the room plays an important role: according to its function, the arrangement of furniture will vary. For example, a child in a nursery needs to be provided with a comfortable time spent doing lessons, a place to sleep, and an area for playing with friends. An adult bedroom is a place where a person relaxes and dreams; there should be comfortable closets for linen and a soft, functional bed.
A living room, properly furnished, is a rationally used room, where each corner has its own function. In order to avoid mistakes when planning and arranging, it is worth highlighting the features of furniture placement in various rooms.
Living room
In most modern homes there is a living room, the place where family gatherings, holidays, and spiritual feasts with guests take place. For people who are fond of reading books, it is important to place a special, extensive library in the living room. It uses high bookshelves and racks that can accommodate a large number of different publications.
The main nuances that should be taken into account when arranging furniture in a rectangular living room:
- Availability of space to sit and relax;
- Availability of a small table for refreshments;
- Functional bar for placing alcoholic drinks;
- Entertainment area for guests and relaxation.
If the room is too elongated, designers recommend placing large furniture against the walls. This applies to wardrobes and sofas. As a result, free space remains in the center of the room; it is also recommended to install light, light armchairs and a small table like a stand. According to the location of the doors and windows, the table and chairs can be moved as needed.
Bedroom
The main piece of furniture in the bedroom is the bed. The first thing you need to pay attention to is whether clothing storage systems are needed there, or whether they are located in another room, and the bedroom is just a resting place. If the answer is yes, then it is better to install the bed near the long wall of a rectangular room.
If you can place any amount of furniture in square rooms, then a rectangular bedroom is a limited area intended only for the following furniture:
- Comfortable bed;
- Bedside tables;
- Small chest of drawers for linen;
- Small sofa.
The main advice from designers is to install the bed in such a way that there is a distance of 40 cm around it. This is necessary in order to ensure an unobstructed approach to the bed. Since the bed is the main object that will attract attention in the room, it should be decorated stylishly and match the decoration of the premises.
If there is not enough space in the room, you should move away from the canons and place it in the corner so that access is only on one side. Then you can save a large amount of space for other furniture.
Children's
In an oblong room for a baby, it is most logical to place furniture along a long wall. This will allow you to place a large number of other objects opposite: a crib, a table for drawing, a rug for leisure time, or a workspace for a schoolchild. If the room is intended for a newborn, it is recommended to create a kind of triangle that allows parents to move freely in the room.
It is necessary to highlight several features when arranging furniture in a children's room:
- Set up a suitable place for your work area. It is better to place the furniture for the set near the window so that the child receives maximum natural light while working. If the window opening is located on a short wall, arrange a corner to the left or right of it;
- Comfortable bed. The sleeping area should be located close to the storage system. The ideal location of the bed is opposite a small wardrobe or chest of drawers for linen. It is optimal to install a cabinet near the bed for storing handy items - telephone, alarm clock, family photos;
- Leisure area. If the space of a rectangular room allows, arrange a place for your child to play and communicate with friends. Today it is fashionable to build a podium where soft pillows are spread out.
It is better to choose a light or bright color for decorating furniture and walls, so as not to overload the baby’s psycho-emotional perception. Don’t forget to equip the room with well-organized lighting.
Kitchen
It is much easier to equip a rectangular spacious kitchen than to solve the problem of a small square kitchen in a Khrushchev-era building. A refrigerator and other household appliances can easily fit here. The dining table is selected based on the size of the room: if there is a lot of space, an oval or rectangular option will be optimal; for small narrow kitchens, a square table is suitable.
Some options for arranging furniture in the kitchen:
- Linear - the set with this layout is located on one side of the room. On the opposite side there is a dining table with chairs;
- L-shaped - in this case, the furniture is installed on the border of two adjacent walls. With this layout, a visual improvement in the proportions of the room is created;
- Double-row - if the rectangular silhouette of the room is wide, you can use a double-row arrangement: place the furniture along two walls, and place the dining table by the window;
- U-shaped - this option will completely take up all the space for the kitchen unit; there will be no room left for the dining table and it will have to be moved outside the kitchen.
Depending on the size of the kitchen, you can choose one of the proposed options for arranging furniture in a rectangular shape: the owner of the apartment decides how to arrange the furniture. In a private house, you can allocate a spacious rectangular room for the kitchen. A desktop combined with a window sill looks beautiful. In the center there is an island that serves as a dining table and hides an oven, dishwasher and other appliances.
L-shaped
Linear
Double row
U-shaped
Living room
For most people, the living room is a multifunctional room: both a place for receiving guests and for cozy family gatherings in front of the TV. In small apartments, this room often serves as a library or study. Therefore, designing a rectangular living room with maximum functionality so as to avoid an atmosphere of overload is not the easiest task.
It doesn’t matter at all what the area of the living room is - 11 or 20 “squares”. It is important to get a beautiful, comfortable and functional room that is comfortable in everyday use.
To get the effect of spaciousness in a rectangular living room, it is advisable to get rid of the traditional doorway by creating an arch. The room will seem more spacious. A sliding door would also be a good option. It looks especially good when separating the living area from the kitchen. It is necessary to ensure that the door is designed in the same style as the adjacent rooms.
It is advisable to make the living room floor surface laminated or parquet. These types of floor coverings look noble and also create a feeling of lightness. Laminated boards or parquet planks laid parallel to a short wall correct the configuration of an elongated room. It is advisable to place a beautiful square-shaped fleecy carpet on the floor of the recreation area, which creates an atmosphere of relaxation and comfort.
As for the color scheme, light colors will help visually enlarge the space. The combination of different materials and textures looks beautiful. For example, the lower part of the wall is covered with wallpaper with a small pattern, and the top is painted with paint of the same shade.
If you like bright colors, you can introduce them into the interior of a rectangular living room, but very carefully to avoid the effect of overload. If there are niches in the room, then it is advisable to highlight them with richer shades than the main wall covering. Dark colors for an elongated living room are taboo, since they only emphasize the not very comfortable shape of the room.
Furniture that is too tall and bulky is not for long living rooms. Light and unobtrusive pieces of furniture - low, with a lot of shelves - look much better. As for upholstered furniture, if possible, it is advisable to place it as an “island” in the center of the room. The resulting passages will make the space visually wider.
Basic Rules
The main tips that designers highlight when planning a rectangular room are the rational use of space. Several recommendations and rules for arranging furniture products:
- Division into visual zones;
- Accents on certain areas of the room;
- Zoning with furniture;
- The desire to visually transform the room into a square shape;
- Use light shades of furniture.
By dividing the room into visual parts, the room creates not only an atmosphere of functionality, but also space saving. Each corner of the room is responsible for a specific area - rest, work or leisure. In addition, furniture can be conveniently used as dividers: with shelving or a sofa you can divide the living room into 2 functional rooms.
Common mistakes
Well-known designers recommend adhering to the above rules, however, many people who independently plan the interior often make mistakes:
- Furniture is installed along an elongated wall - with this arrangement, the shortcomings of the rectangle are emphasized and its proportions are violated;
- Furniture is installed around the perimeter - this restricts the boundaries of the interior, making it unattractive;
- Products are placed symmetrically - this emphasizes the disproportionality of the room, so it is better to place products asymmetrically;
- They place large objects far from each other - empty corners and spaces create an uncomfortable feeling, as if you are in a corridor.
Try to avoid these common mistakes, then a rectangular room will look beautiful, functional and spacious.











