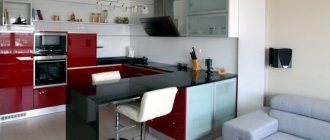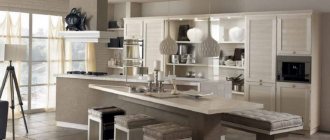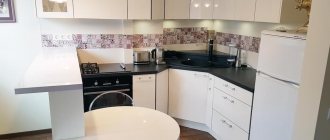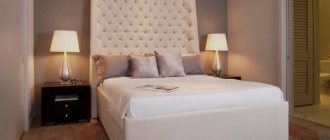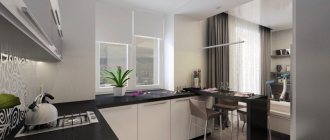Furniture
Kitchen furniture is used every day, so it must meet the main requirements: quality, protection against deformation, reliability, strength.
The kitchen set is sold ready-made, assembled, or ordered according to individual sizes.
Convenience and capacity are the main qualities of furniture. Choose cabinet models with closers. Light colors of furniture will visually expand the area. Use glass doors; crystal dishes look beautiful in such cabinets.
Choose silent built-in models of household appliances: ovens, microwaves, hobs, hoods, dishwashers. Built-in appliances will give an ideal look and create additional comfort in the kitchen.
It’s convenient to install ovens on the countertop, so you don’t have to constantly bend over.
The refrigerator is a bulky item, hide it in a niche, freeing up kitchen space.
The kitchen set is arranged in different ways:
- Along one wall, straight;
- Corner on two walls of the kitchen, L-shaped;
- U-shaped.
Having given preference to the latter, consider the presence of an island in the kitchen - this is a modern design solution and a way of zoning the studio space.
If there are enough lower cabinets, discard the upper wall cabinets or limit their number; there will be more space, air, and freedom.
Use furniture with doors, hide kitchen utensils, hide clutter.
As an additional work area, the window sill is used as a surface for cooking, extending the countertop on the windowsill.
The dining area requires the presence of furniture: a dining table, chairs, stools, a soft corner. If you don't have a bar counter, use an extendable dining table.
If it is available, a quick snack is possible at it, and in case of celebrations and guests, buy a large dining table. The table is placed in the living room; the rest of the furniture “fits” harmoniously here: a sofa, a TV, a coffee table with a glass surface, poufs, armchairs.
In a small apartment, you should adhere to a minimalist style.
Give preference to simplicity and light. Avoid excess furniture and unnecessary decor. It is easy to maintain order in such a living room; it will look like it has just been cleaned.
Give up the habit of placing furniture along the wall. By moving the sofa a couple of centimeters away from the wall, the space visually expands. “Incorporate” tall vases with flowers and large indoor plants in pots into the interior.
If possible, use the sofa to separate the kitchen and living room areas. A table nearby would be appropriate.
The bar counter has specific features:
- Below there may be shelves, cabinets, a built-in bar;
- The presence of a metal pipe, with various hanging grilles for fruits, glasses, bottles, cups;
- A cabinet on the wall that rests on the base of the counter.
It is better to choose special high chairs for the counter to match the interior or in contrast with it. Any furniture should match the style.
Lighting is another important aspect
Lighting is of great importance. If a mistake is made, care will become gloomy and cold. Combining a living room and kitchen involves creating a work area, a dining segment and a place to relax. Individual lighting should be selected for each area. No chandelier at the junction of segments. Such a solution looks tasteless.
Pendant lamps above the bar counter also participate in zoning the kitchen-living room space
The workspace requires maximum lighting. Better cold light, spotlights in a suspended ceiling. Additionally, you can place lighting below and on the shelves for evening time. For the dining area, choose bright, warm light. The resting place should have dim and light lighting.
Spotlights on a dedicated ceiling beam look good
Successful zoning of the kitchen and living room
Zoning allows you to combine several rooms on one territory without losing the individuality of each. It is recommended to decide in advance on the location of the segments, including the dining area and relaxation area. There are certain recommendations that should be followed. But you can add personality and make additions according to your preferences.
Usually in the kitchen-living room there are working and dining areas, as well as a place to relax
When planning your cooking space, it is important to follow the “working triangle” rule.
Useful tips:
- Find out in advance what exactly you will do in the kitchen and living room.
- Decide on the distance required to move comfortably around the existing area. There should be enough space to walk comfortably and perform various manipulations. It shouldn't be crowded.
- Make a floor plan of the room, noting the areas that are used most often.
- Based on your plan, draw out frequent travel routes. Assess how comfortable they are and whether they will be tight.
- It is recommended to arrange furniture so that it does not take up extra squares, but saves space.
Each functional area has its own set of furniture pieces
Important. To achieve a unified style, you should purchase furniture of the same shade for each area.
Kitchen-living room design in Provence style
Decoration with color
Properly chosen shades can delimit several areas connected in one territory, visually making the space larger, lighter and more spacious. The style determines the basis of the tones used in the room. If you prefer Provence, then light shades will predominate. High-tech allows the use of contrasting, bright colors.
Different wall decorations are the most affordable way to divide space
You can choose wallpaper or paint as a finishing material. For the kitchen, you should choose coatings that can withstand certain, difficult conditions. This applies not only to covering walls, but also ceilings and floors. It is not recommended to use carpet in the kitchen. The option is not practical. Its frequent contamination and difficulty in maintaining it will cause a lot of trouble. For a living room, carpeting is more suitable. It will look organic and appropriate.
A large carpet will look stylish in the sofa area
There are several different color options:
- A light and warm palette for paint or wallpaper.
- A combination of contrasting and catchy tones.
- Classic design in black and white.
The final choice will depend on the basic design of the room. It is important that everything looks harmonious. Significant differences in palette between segments are unacceptable.
Window decoration plays an important role in creating a kitchen-living room design
Rectangular kitchen with parallel layout
If your kitchen is narrow or has an elongated rectangular shape, then you can arrange the set in two parallel rows. In this case, the dining area is moved into the back of the room (for a narrow kitchen) or placed between the rows (for a rectangular and square kitchen). The following photo shows an example of the design of a rectangular 18-meter kitchen, in which a dining area for 6 people is located in the center of the room.
Adviсe:
- When placing the set near a doorway, to save space, the swing door should be replaced with a sliding door or abandoned altogether. There is another option - to install a door that opens towards the hallway, and not towards the kitchen.
- What is the best way to place “working” points in a kitchen with a parallel layout? It is best to place the stove, sink, dishwasher/washing machine and place for preparing food in one row, and everything else (refrigerator, oven, microwave oven, etc.) in another. By the way, there is another option, suitable for a combined kitchen-living room, when two rows perform different functions. For example, one row can be exclusively “working”, and the second can be used only as a buffet or living room “wall”.
The “work triangle” is the golden rule in kitchen design
“Work triangle” is one of the most common terms in relation to kitchen design. What is it and how can I save it in my project? This is the principle that determines the functional setup of the three main pieces of kitchen equipment: the refrigerator, the sink, and the stove/oven. They should be spaced to be as close together as possible at intervals that resemble a triangle. This is done to eliminate unnecessary steps when preparing food:
- refrigerator and sink - space 120-210 cm;
- sink and stove - distance about 120-210 cm;
- refrigerator and stove - no more than 120 - 270 cm.
The ideal kitchen should be designed based on technological sequence. The meaning of the “work triangle” is so great that it is sometimes called magical. The above values are optimal - too small intervals will tie up your movements, but a large space will also be awkward. As a general rule, you should try to achieve the intended distances while maintaining the recommended layout. The kitchen has 18 sq. This is quite easy to do. However, there are other rules that should be taken into account:
- Do not place the stove near a window, as there is a risk of blowing out the flame.
- Having a refrigerator next to the stove is not economical: the stove will generate heat, which will increase the electricity consumption of the refrigerator as it tries to maintain the temperature.
- The refrigerator should not be placed near the window - the sun will heat it up.
- The least functional layout is a single-row structure of cabinets and equipment, which provokes significantly more movement with typical actions. This is due to the impossibility of implementing the “working triangle” principle.
Combination and integration of different directions
People often ask whether it is possible to harmonize several styles without compromising the design of the room?
There are no instructions for such cases, but there are several rules that should be followed:
- Styles should be clearly separated; you should not create a slight illusion that modernism is flashing in your classic kitchen.
- It is better not to use more than two styles in a room, even a spacious one. You will not get comfort from such a living space.
- The combination of two styles can be done with materials used in both directions.
You can use a bar counter to divide the room

