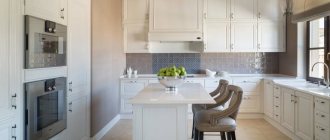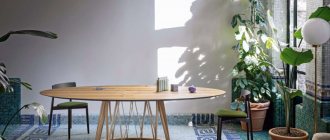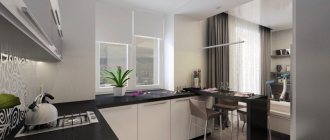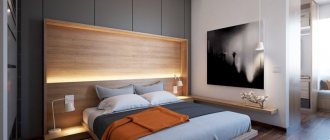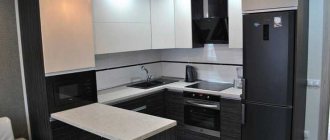Location Features
Decorating a walk-through room is not an easy task, since it is necessary to take into account all the features of the layout. Such a room is a kind of center of the apartment or a node connecting the rest of the rooms. Conventional lines of movement pass through the space, limiting the area of use. The passages must be free, otherwise it will be inconvenient to move.
Kitchen with a brick wall Source arxip.com
White furniture in the kitchen Source design-homes.ru
Difficulties also arise with doorways. The wall area is significantly reduced, and there is also much less space left for furniture. This problem is especially noticeable in small rooms, where there is already not enough free space.
Kitchen with a round table Source design-homes.ru
Interior of a walk-through kitchen in a house Source roomester.ru
Most often, a living room is organized in the passage room. This has its own explanation, since such a room requires isolation less than others and can be used by all family members. Modern design involves bright spaces that are open and free of any partitions. Passage rooms fit this definition perfectly.
Kitchen with dark fronts Source vashakuhnya.com
Kitchen with light furniture Source vashakuhnya.com
Passage room design rules
The openness of the room can be both a disadvantage and an advantage. It all depends on how this moment is played out in the interior design. The walk-through living room should be very bright, with lots of reflective surfaces and glass. It needs to create a feeling of lightness and airiness. It is better to remove some walls altogether, replacing them with glass partitions.
Kitchen with linear arrangement of furniture Source vashakuhnya.com
Kitchen with wood trim Source pinterest.com
You should be careful about zoning space. If the living room will perform only one function, then it is better to leave it visually integral, without dividing it into sections. It is also worth carefully considering the arrangement of furniture, since traditional options will not work here. A walk-through room requires constant movement, so first of all you need to take care of the convenience of all residents.
White tiles in the kitchen Source vashakuhnya.com
Lamps on the kitchen ceiling Source design-homes.ru
Space zoning
Zoning the kitchen and hallway space using a partition.
Zoning of space is necessary for visual separation of functional areas, kitchen and hallway. You can zone the space using furniture, light, partitions, finishing materials, and household appliances.
Combination of kitchen and corridor, walk-through room.
Partitions between the kitchen can be hinged, sliding, transparent, matte, or completely cover the area. Glass partitions allow light to pass through, leaving a feeling of airiness, but at the same time they do not allow noise and smells from the kitchen to other rooms.
Design of a black and white kitchen in the hallway.
Matte floors are ideal for those who do not like to fuss around in the kitchen under the gaze of others. When choosing these designs, preference should be given to sliding models due to the small space of the working area.
Decorative arch separating the space of the kitchen and the corridor.
Designers often resort to the selection of various finishing materials when zoning. The floors in the kitchen can be laid with floor tiles, and in the hallway area - with laminate, parquet, linoleum and vice versa.
Decoration of a walk-through living room in a Khrushchev building
The advantage of such rooms is a large window that lets in a sufficient amount of light. To get soft lighting, you should choose light translucent curtains. Opposite the window opening, you can place a partition with a reflective surface or glossy furniture. If you combine a walk-through living room with a kitchen, you can increase the free space. It is better not to use large pieces of furniture here. Luxurious chandeliers should be replaced with floor lamps and compact lamps.
Large walk-through kitchen Source archidea.com.ua
Masking doorways
To make the interior of a walk-through living room look seamless, sometimes it is necessary to hide passages and doorways. One successful way is to use furniture. The walls can be decorated with a pattern that continues on the door leaf. If this option is combined with the overall style of the interior, then the door will look like a continuation of the wall, which will make the design lively and original.
Kitchen with oven Source cozyblog.ru
Types of layouts
There are 6 types of kitchen layouts:
- Linear (single-row);
- L-shaped (angular);
- U-shaped;
- Double row (parallel);
- Island;
- Peninsular.
Let's look at each type in more detail.
Linear diagram
Pros: The linear kitchen layout is the most compact, versatile and, moreover, simpler to design, at least due to the absence of corners - and therefore a straight kitchen costs a little less.
Cons: This layout option is the most inconvenient, as it violates the “working triangle” rule.
Ideal for: very small and narrow kitchens (up to 2 m wide), walk-through kitchens, studio kitchens and hallway kitchens. Also, a linear layout is suitable for those who rarely and rarely cook.
Linear kitchen in a remodeled Khrushchev building
Layout of a very small kitchen
Layout tips:
- To reduce the inconvenience of a straight kitchen, you should try to plan it so that the sink is in the center between the stove and the refrigerator.
- To increase the number of storage spaces, it is worth extending the linear set to the ceiling.
- Often, a straight kitchen can be turned into a corner kitchen by combining the unit with a window sill and installing a sink or work surface in it, as shown in the following photo examples.
L-shaped scheme
Pros: This layout option is good for everyone - it is convenient, versatile, compact and, at the same time, roomy due to the angle involved. A corner kitchen allows you to place a dining table in the center of the room.
Cons: An L-shaped set is somewhat more difficult and expensive to design, because the corner module requires additional fittings - a carousel, a retractable basket or a shelf. If you leave the corner without additional equipment, it will be inconvenient to use.
Ideal for: Rectangular kitchens, small to medium sized spaces.
Layout tips:
- It is convenient to build a sink or stove into a corner, especially if you make the corner not straight, but beveled.
- You can make one of the sidewalls of the headset beveled (see photo). For example, the one located at the entrance - this will make entering the kitchen more comfortable.
Here are some more photos of small kitchens with a corner layout.
Double-row scheme
Pros: A two-line set allows you to create a convenient “working triangle” and effectively use two walls of a narrow/elongated room.
Cons: This layout option is convenient only if the passage is not too wide and not too narrow - 120-150 cm wide. The second disadvantage is less safety compared to other types of layouts, especially if the kitchen is a walk-through. In addition, a double-row set can create a feeling of cramping.
Ideal for: Long and narrow kitchens (from 2.2 m wide), walk-through spaces and utilitarian kitchens that do not have a dining area.
Layout tips:
- It is more convenient, and most importantly safer, to plan the kitchen so that the sink and stove are located in one row, and the refrigerator in another.
- It is better to make one of the rows shorter than the other, then you will be able to carve out a place for the dining table.
- In a square kitchen, a two-row layout is also possible; in this case, the dining table is placed in the center, for example, as shown in the following photo.
Below are other photos of kitchen interiors with parallel layouts.
U-shaped scheme
Pros: This is the most convenient layout option, when everything you need is literally at the cook’s fingertips. Due to the use of three walls and corners, the U-shaped kitchen is very spacious.
Cons: The U-shaped set is the most bulky and most often requires a large area.
Ideal for: Particularly suitable for square rooms (from 2.2 m wide), and kitchens for purely utilitarian purposes, as well as for kitchens in which a lot of cooking is done frequently.
Layout tips:
- A U-shaped layout is possible even in a small kitchen in a Khrushchev-era building; you just need to use the window sill.
U-shaped small kitchen layout
- When planning a U-shaped set, keep in mind that a passage of less than 100 cm and more than 180 cm will make the space uncomfortable.
- To visually lighten the interior of a U-shaped kitchen, leave one or two walls without wall cabinets.
Ostrovnaya
Pros: An island will make any kitchen layout more convenient and functional. An island can also conveniently divide the space into, say, a living room and a kitchen or a work and dining area.
There is no doubt that a kitchen should be comfortable, functional, and ergonomic.
Of course, do not forget about external characteristics. All of the above can be achieved only with a competent, correct approach to creating a layout.
The ideal option would be a room that was originally built with space allocated.
However, you can often find walk-through kitchens. What to do then in this situation?
It is natural to assume that such a room can cause a lot of inconvenience. It will be quite difficult to approach space planning correctly. However, you should not despair; there are still options to solve this problem.
Before moving on to the start of repair work, it is worth remembering that the final result should be obtained by achieving three goals:
- Selecting zones that will intersect. At the same time, their use should be as comfortable as possible.
- The resulting space should be endowed with the maximum level of functionality.
- The kitchen should be designed in a stylistic direction that will match the design of the neighboring rooms.
The creature makes it easy to create a layout in a walk-through room that has two doors. As a rule, this option can mainly be found in private sector homes.
However, in apartment buildings this is also a fairly common occurrence. Most often, the kitchen space has a direct connection to the balcony. It can have organized play, work and other areas.
It is worth considering country estates separately. In them, the kitchen area may include three or more doorways. Here, when creating a layout, you should approach it with special attention and responsibility.
It is important to note that designers often use the standard method of creating zones. Here the large kitchen table plays the main role. It is he who serves to delimit space.
In addition, it is quite convenient in terms of crossing space; you can walk without visiting the work area.
Lighting and shade selection
In walk-through living rooms, it is better to use light colors. Such shades visually enlarge the space and add lightness to it. The fewer drawings, the better. Dark colors can be used as an accent.
Kitchen with light chairs Source remontkit.ru
Room lighting is important. To allow natural light to easily penetrate the apartment, choose translucent curtains made from light-colored materials. There should be as many lighting sources as possible, while massive chandeliers should be avoided. Preference should be given to sconces and spotlights.
Red refrigerator in the kitchen Source legko.com
Lighting secrets
Spot lighting in the kitchen-corridor.
Even with natural light, such a kitchen niche needs additional artificial lighting, which will help not only divide the space, but also provide comfort. In such a work area, the light should be bright and varied. Spotlights are ideal for illuminating a work surface. Additional lighting can also be built into the hood.
Designer kitchen in the hallway, lighting for a dark interior.
The required level of illumination will be provided by the central light - a hanging chandelier. You can visually divide the space with the help of a sconce installed on the intended border of the kitchen and the corridor. Taking into account the specifics of the room, lighting fixtures must be moisture resistant and also have protection from steam and grease.
Furniture arrangement
Since the living room contains many objects for different purposes, it is necessary to arrange them in such a way as to make the most efficient use of the space. Windows and doorways must be designed correctly so as not to reduce the usable area even further. Depending on their location, there are 4 living room layout options:
- With adjacent doorways. One of the most successful placement methods is when the main movement occurs only in one corner, and the rest of the space can be used at your discretion. For example, you can place a furniture set along one of the walls with an opening, and a sofa will look great next to the other wall.
Kitchen with red furniture Source m.roomble.com
- With through passage. In this case, it is convenient to divide the room into two functional zones. In the more spacious part, place a seating area, and in the walk-through area you can place a TV and an entertainment area.
Kitchen with dark furniture Source dizainkyhni.com
- Two doors on a common wall. The principle of furniture placement is similar to the previous situation. Here it is better to place the TV between the doorways, and you can put a sofa opposite it. The only drawback of this option is the periodic movement of people in front of the TV, which can somewhat irritate the viewer.
Kitchen with wooden facades Source design-homes.ru
- Doorways located diagonally. This layout has a significant impact on the arrangement of furniture. It is best to place the TV on the wall with the doorway, and in the opposite part of the room you should place armchairs or a sofa. A small table will complement the seating area.
Kitchen interior in a private house Source vashakuhnya.com
Creating a functional space
It is necessary to decorate the kitchen in accordance with its functional purpose. You should consider the placement of dining, bar and recreation areas.
The basic features of a walk-through kitchen design are as follows:
- the most rational arrangement of space;
- convenient conditions for using the kitchen and maximum comfort;
- clear zoning of space so that the interior of the walk-through kitchen is not cluttered;
- compliance with the style direction of the adjacent rooms in the apartment.
Setting up a room with two doors is much easier.
Such walk-through kitchens are found both in apartment buildings and in country houses. Often, a walk-through kitchen in an apartment has a direct connection to a balcony, the space of which is designed as an office, play area, etc. Private houses are characterized by a layout with three or more doors. They can connect the kitchen space with the corridor and living room.
Reference . Designers use a certain way of designing a walk-through kitchen in a country house. It is based on the principle of zoning using an island or dining table. It is installed in the center of the kitchen, delimiting the space. In this case, the zones will not overlap.
Space zoning
Zoning becomes the main and sometimes most important principle of kitchen design. The allocation of zones directly depends on the area of the room. If a walk-through kitchen in a private house can be spacious, then kitchens in apartments are no different in size.
When thinking through the layout, consider a number of important points:
- The work area should be placed away from intersections with other rooms, that is, from passages. It should be isolated as much as possible. A bar counter will cope with this task perfectly. Located along the entire length, it will separate the workspace from other areas.
- If the area of the room allows, an island in the form of a dining tabletop is installed at the intersection of zones. It not only zones the space, but also creates a dining group.
- A small walk-through kitchen should be at least 120 cm wide so that no one disturbs anyone. Also, furniture should not interfere with movement. To save space, furniture with sliding doors is an ideal option for a small kitchen. This way, the locker handles will not interfere with the passage.
- Thresholds, uneven floors, extension cords and communications also have no place in the aisle.
- The kitchen must be equipped with its own lighting. Otherwise, you will have to constantly use general light.
- It is appropriate to locate a dining area in a walk-through kitchen only if the square footage of the room allows it. Otherwise, cluttered space cannot be avoided. Often, a table with chairs is placed in the living room, and if the apartment is designed for two owners or one, a bar counter is suitable for the dining area.
Peculiarities ! An interesting space-saving technique is to use a temporary dining area. An alternative to a standard table will be a folding table. If necessary, it is easy to install and provide comfortable accommodation for guests during the holidays.
They zone the space not only with the help of layout. Modern designers resort to visual zoning techniques. Such techniques will add uniqueness to the interior, diversify the overall design and visually expand the space.
A positive effect is achieved using the following principles:
- If the living room and kitchen are located in a single space, they are separated by a long kitchen island or a massive dining table .
- Wall cabinets will complement the kitchen island. They will not only create an almost complete wall between zones, but will also increase the number of storage spaces. The cabinets are hung not on the wall, but on the ceiling.
- In a large kitchen, partitions are installed in the form of high racks with open shelves. This principle is not used often. Screens and curtains can serve as partitions. They will be a wonderful decorative element and will decorate any kitchen.
- Color division helps to compose the space, visually increasing or decreasing it. The façades, walls or floors are distinguished by a different shade from the main one. Sometimes this technique is used to reduce the elongation of the kitchen.
If you are not ready for drastic changes in the interior, zone the kitchen with ordinary multi-colored rugs.
Important ! Proper and bright lighting makes the room more spacious, so it needs to be carefully thought out. The light should fall on the entire kitchen, and not on a separate area. The window greatly facilitates the process of arranging light, since it serves as its main source during the daytime. The work area should be illuminated as much as possible to make the cooking process comfortable.
Kitchen set
Furniture is chosen based on the style direction. In the design of a walk-through kitchen, it should be made of easy-to-clean materials. And to save space for the dining table, you should choose chairs that easily slide under the tabletop.
In addition, adhere to the following rules:
- Combine kitchen furniture with furniture in adjacent areas in design, color and texture.
- It is better not to get carried away with decorative elements on furniture, since decorations and fittings can interfere with movement. However, aesthetic principles should not be neglected, because a beautiful set is the basis of the entire interior.
- You should not install cabinets and cabinets with glass inserts or shelves. Designers advise giving preference to furniture with blank facades; moreover, they are more affordable.
- If there is a bar counter in the kitchen, chairs should fit easily under it so as not to block the narrow passage of the room.
- In a walk-through kitchen, you should not install U-shaped and L-shaped sets.
The placement of plumbing fixtures and household appliances deserves special attention. One of the most popular design solutions is a work area by the window . The placement is good, considering that in this case you can save on lighting.
Keep in mind that the tabletop should not overlap the window. Moreover, the window and the work surface create a single structure, which eliminates the presence of a window sill.
It is necessary to take into account the nuances of transferring equipment. In a private house it is easier to plan the space as you please, which cannot be said about an apartment. If the kitchen is equipped with a gas boiler, it cannot be moved.
The stove should not be placed next to the passage, as this is too dangerous. While passing by, you may accidentally hit or knock over a pot of food. The stove is installed in a safe place and equipped with a protective screen.
A walk-through kitchen requires a powerful hood , so the ventilation line will be larger. The caveat is that such hoods create a lot of noise during operation. Therefore, it is worth taking this feature into account.
It is better to place the refrigerator in a corner or next to the door. In the corner the unit looks less cumbersome and saves space. Near the door, it creates an additional partition for zoning, and also facilitates the process of sorting out bags of products. You don't have to walk through the entire kitchen.
The refrigerator should be placed closer to the sink and not to the stove. This will not disrupt the sequence of actions in the work triangle.
Attention ! The optimal distance between appliances in the kitchen is at least 15-20 cm.
Advantages of a walk-through kitchen
Non-standard home layouts often include a kitchen with two doorways. Many owners are annoyed by this feature, since the usual arrangement of furniture becomes simply impossible and they have to look for special solutions for organizing the space. However, this option also has certain advantages that allow you to turn an ordinary room into an interesting and original room with a twist.
Kitchen with two entrances Source archidea.com.ua
Decorating a walk-through kitchen
To organize a comfortable and beautiful space, you need to remember the main design principles:
- Be sure to follow the working triangle rule. The distance between the refrigerator, stove and sink should be approximately the same;
- dividing the room into zones. There should be enough space for cooking, as well as storing kitchen utensils and appliances. You should also take care of the dining area if a separate dining room is not provided.
- A special feature of a walk-through kitchen is caution in the use of appliances. Heating devices, such as a stove or oven, should not be located in close proximity to the door. Otherwise, the risk of burns increases due to careless handling.
Kitchen with white furniture Source archidea.com.ua

