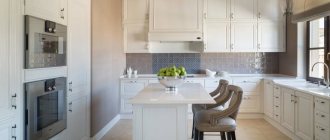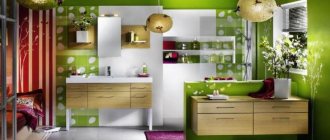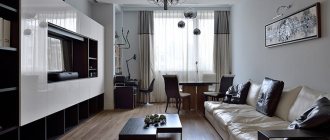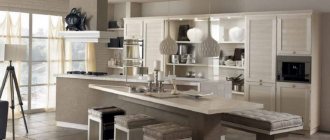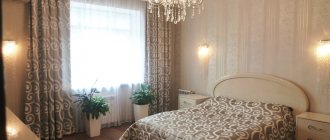Repair in Stalin.
Stalin's houses were built of brick. Moreover, most often there are no supporting structures inside the apartments. Only sometimes there are brick pillars on which the floor beams rest. This gives a lot of scope for design ideas when arranging the apartment.
An example of redevelopment in a Stalin building is given below.
Stalin's houses. Layout of the apartment before redevelopment.
Stalin's houses. Layout of the apartment after redevelopment.
The drawings show the agreed redevelopment in the Stalin style, as evidenced by the presence of a Housing Inspectorate stamp. During the redevelopment, the toilet was expanded to include the corridor, and the entrance to the kitchen was made from the room, essentially combining them.
Interior solutions for small and high-rise kitchens in Stalin ↑
A high room with large windows makes it possible to create an interesting kitchen design in a Stalinist style, even without demolishing the partitions. On a standard area of 7 - 10 sq. m main assistants will be:
- Unusual color solutions: monochrome, bright colored details, glossy shine.
- Competent arrangement of furniture.
- Light: ceiling and built-in lamps, lighting fixtures and zoning rows of spotlights.
Interesting kitchen interior in Stalin style without remodeling
Color accents in limited space ↑
Feel free to combine bright colors. The colors of juicy citrus fruits will add mood and good appetite. When choosing neon shades, give preference to blank facades with a smooth glossy surface. There should not be too much bright color. Balance the yellow-green color of lime with a calm blue-gray. The white round dining table looks light and elegant, and the small kitchen seems spacious.
Simplicity of form and brightness of color: kitchen in lime color
A strict graphite set and a snow-white sofa in the dining area - this interior will fit perfectly into a 10-meter kitchen in a Stalin building without remodeling. Light curtains made of natural linen, silver ceramic tiles and contrasting wall painting: a laconic design in a cool gray tones.
Gray kitchen interior in Stalin style
Smoky lilac and deep purple: the most fashionable shades of the season. Combine a dark color with snow-white and mirrored details: a glass apron over the tabletop, a crystal pendant lamp, snow-white tulle on the window. The main thing is not to darken a small kitchen with too many dark details.
Purple, wenge and snow-white: interior of 7 square meters. m
Scandinavian style is almost a classic that will never go out of style. There is never too much white in the kitchen. The open design of the window with a wooden frame, natural wood on the floor and blank facades of the set are simple and elegant.
Scandinavian interior in the kitchen
Fresh eclecticism: a complex interior that requires certain skills. A retro sofa with plush upholstery, a bit of the loft style in the form of whitewashed brickwork and a high-tech hood – this is what the design project looks like. Imitation marble on the floor, lilac wallpaper with floral patterns, and bright lamps complete the picture.
Eclecticism in the kitchen of 10 square meters. m
Furniture and kitchen appliances for Stalin: ideas ↑
It is the ceiling height of more than 3 m that makes it easy to integrate classic and modern furniture into the interior: carved facades with patina on natural wood, and glossy plastic blind cabinets.
For kitchens measuring 10 - 12 meters, you can choose a set from ready-made modular collections. But the ideal option for small spaces is to develop an individual furniture project. You can “steal” just a few centimeters of depth from the lower tier, and the kitchen will be transformed.
Classic kitchen cabinet: cream set with gold trim
The space under the window can be used in different ways: for a dining area or for installing a sink.
Multi-level U-shaped set with a bar counter in Stalinka
Ready-made modular set: solid matte facades on the lower tier, frosted glass on the upper cabinets. A minimum of furniture and decor, an elegant dining set to match: the design seems thought out to the smallest detail.
Emphasized simplicity and functionality
Transformable table and tall cabinets in Stalin style
Instead of a standard dining table, designers offer transformers: mobile consoles that can be moved aside, gaining a few meters of space. One edge of the table moves in a niche along a guide. This design can be used as a table, bar counter, or work surface. Tall closets will hide all kitchen utensils from prying eyes.
Openwork chair backs in contrast to the black lamp
Micro-area zoning: create comfort in 8 – 12 squares ↑
How to separate the dining area from the working area without remodeling the kitchen in Stalin? After all, there is not that much space. 3 main assistants that will help you place accents:
- Duplicating the shape of the dining table with a suspended ceiling structure.
- Lighting accents: wall sconces, ceiling pendants and spotlights.
- Textiles and decor: wallpaper in contrasting colors, bright textiles in the dining area.
Just one detail - a black adjustable suspension above a snow-white round table: simple zoning of the kitchen-pencil case. In this kitchen, the dining area is outlined by a ceiling structure with glass pendant lights. The dining area is complemented by transparent wall shelves with decor.
Chocolate and milk cuisine
In this interior, the designers transform the dining area into the terrace of a Parisian cafe. Photo wallpaper on the wall, green plants in spherical pots on wrought-iron hangers: an original and cozy solution.
Cafe in a city kitchen
Stalinists in Moscow.
Stalin's houses are also divided into pre-war and post-war. In pre-war houses, floors were most often made of wood or mixed materials. Stalin buildings with a mixed type of floor were made of wooden beams, and the monolithic section in the kitchen and bathroom area was made of reinforced concrete. Many apartment owners in Stalinist buildings in Moscow want to pour screed into wooden floors. Under no circumstances should this be done. Wooden floors are simply not designed for this.
You can see an example of wooden floors in Stalin style below.
Stalinka. Wooden floors.
You can backfill with expanded clay for sound insulation instead of construction waste that fills the space between the beams. Make new joists along the beams and put plywood on top, on which to lay the final floor covering. The floor is leveled by installing joists. This must be careful and painstaking work performed by professionals.
Post-war houses were most often built with reinforced concrete slab floors. The slabs rested either directly on the outer and inner load-bearing walls, or on reinforced concrete beams, which, in turn, rested on the outer and inner load-bearing walls (or brick pillars). Partitions were usually placed under the beams to hide their height. The partitions were made of wood with plastering over shingles. Much less often, partitions were erected from gypsum slabs.
The type of floors in the apartment is legally specified in the BTI technical passport for this apartment. Precisely, this information should be used as a starting point when remodeling.
It happens that the house underwent a major renovation with the replacement of wooden floors with reinforced concrete ones, but this was not reflected in the BTI documents. Then you should confirm the type of floors in your apartment with a certificate from the Management Company. The same should be done when a superstructure with reinforced concrete floors was added to the house.
Stalinka. BTI technical passport with marking of the floor material.
We also note that according to paragraph 2.2.7 of Appendix No. 1 to Moscow Government Decree No. 508, changes in the design of floors, as well as according to paragraph 2.2.10 of the same document, the installation of partitions in apartments with wooden floors require approval of repairs for the redevelopment project. You can read more about redevelopment projects here.
An integrated approach to individual design solutions
Only the customer determines the degree of designer intervention in the implementation of the project to optimize the living space. Such a project includes both simple cosmetic changes (for example, purchasing interior elements) and more complex ones: a selection of combinations of materials by texture and color; determining the need to use textile inserts and diverse chandeliers in the apartment.
Full project support, although it costs the apartment owner a pretty penny, allows for high savings on the supply of building materials. Thanks to cooperation with professional designers, the customer can receive additional discounts on:
- parquet, laminate, carpet;
- facing tiles;
- wallpaper, paint.
At the same time, the quality of the repair work performed and its compliance with the design documentation are monitored. Thus, the final result coincides with the approved 3D sketch of the design project.
Get 3 interior layout options for free
Leave a request right now and receive a free 3D interior sketch before concluding a contract
Get a 3D sketch
Stalin's houses in Moscow - continuation.
In addition to the year of construction, Stalin buildings are divided into nomenklatura houses and ordinary ones. The first ones were built with rich decoration and beautiful finishing. It was because of them that the term “Stalinist Empire” arose.
Apartments in such houses have very high ceilings, spacious rooms and halls. They were populated by the elite of Soviet society: military and party leaders, famous athletes and cultural figures, and so on.
Often such apartments were equipped with garbage disposals in the kitchen. Now, during renovations in a Stalin building, it is practically prohibited to demolish such garbage chutes, since they belong to the common property of the building, and their involvement is possible only with the consent of 2/3 of the owners of the apartments of the building, which must be obtained at a common building meeting. However, these garbage disposals can be sewn shut. For example, drywall.
Stalin with a garbage chute.
The image shows the BTI Plan with a garbage chute mark in the kitchen in the form of a circle and a triangle.
Ordinary Stalin buildings were built for workers. They had simple facades. Often even without plastering the outer brick. Some of them were used as dormitories. The rooms and halls were significantly smaller in area. Sometimes these houses did not have a bath or hot water. Gas water heaters were installed for hot water.
Advantages and disadvantages
Stalinists have their pros and cons. Based on them, a decision is made to purchase or, vice versa, to refuse such apartments.
Advantages:
- The layout of apartments in Stalinist high-rises implies a large area of apartments.
- Such houses are often located in the very center of the city. The facade can be decorated with any decor.
- A multi-pitched roof is often made of slate, which can last up to 50 years.
- There are very few apartments on the floor. Only 2-3. Therefore, in such houses it is never too noisy because of the people in the entrance and there is no feeling of cramping.
- Many Stalin buildings have more than 9 floors.
You may be interested in: Layout of a two-story house 6 by 6: features of construction and space distribution
Flaws:
- Weak heating systems;
- Lack of a basement and elevator in houses with less than 5 floors;
- Some houses do not have a separate bathroom.
- Lack of parking spaces near the house.
- Small toilet.
More frequent advantages and disadvantages are visible in the photo upon request on the Internet.
Ceiling heights in Stalinist houses.
In nomenklatura Stalinka buildings, the ceiling height was designed higher than in ordinary ones, and ranged from 3 meters and above. Some apartments in Stalinist buildings in Moscow have such high ceilings that the owners can even afford to install a mezzanine. This is not prohibited by law. However, the mezzanine, in accordance with clause 2.2.12 of Appendix 1 to Moscow Government Decree No. 508, should occupy no more than 40% of the area of the room in which it is being built. It is also prohibited to provide wet areas on mezzanines: kitchens, bathrooms, toilets, etc. (according to paragraphs 10.25-10.27 of the same Appendix).
Varieties
Such houses were not built according to a single design. The objects differed in the number of floors and rooms. The layout of the apartment in the Stalinist style required a meticulous approach at every moment of construction. The projects were of different plans for each apartment building. That is why all Stalinist houses have different layouts. The remaining houses are presented in their original layout. Inside the apartments, residents most likely managed to carry out redevelopment activities.
By number of rooms
When buying an apartment, the first thing people pay attention to is the number of rooms. The more there are, the more spacious it is. Also, Stalin buildings had different numbers of rooms. 1-room apartments are common. Such apartments were in 2- and 3-story buildings. There were a total of 3 one-room apartments on the site. Their size ranged from 32 to 50 square meters. m, which was designed for one family of 2-3 people. Living in them is not comfortable, but a one-room apartment has a low price.
The layout of a 2-room Stalin house meant a family arrangement for 3-4 people. Its size ranged from 44 to 66 square meters. m. They are more spacious compared to one-room apartments. At the same time, their price is higher. Often the layout of a two-room Stalin house included a shared bathroom and bathroom, which caused some inconvenience. The problem was solved with the help of the same redevelopment.
The treshki are more sugary in Stalinka. Previously, they were in demand due to their low price. The layout of a 3-room Stalin building made it possible to allocate from 57 to 85 square meters for such apartments. m. The most luxurious option is a Stalin building for 4 rooms. A 4-room apartment could accommodate 5-6 people. The living area ranged from 80 to 110 square meters. m. This is the best option among Stalinist apartments. Here, as a rule, there was always a separate bathroom and bath. There were only 2 such apartments on the floor. There were also options with 5, 6 and 7 rooms. Such houses were built only in Moscow, since not everyone could afford the purchase of these “castles.” These apartments were located in multi-storey buildings with 8-9 floors, made according to a special project.
By construction time
The construction time of Stalinist houses that have survived to our times ranges from 1950 to 1960. Such houses were divided into series. There are 3 series in total:
- 1-255 (1955-1960);
- 1-414 (1950-1960);
- 1-433 (1954-1961).
You may be interested in: Smart wardrobe layout: the best options and non-standard solutions
These houses differ in their design features. Thus, in the Stalin 1-255 series there are cramped rooms with an area of up to 20 square meters. m., has its own balcony and wooden floors. The thickness of the walls in such houses was only 50 cm. The series involved the construction of 2-3 storey houses.
The 1-414 series featured improved design features. The rooms were spacious and had high ceilings (minimum 3 meters),
there was a shared bathroom. The floors were both wooden and reinforced concrete. Consisted of 4-5 floors.
Series 1-433 was a 4-story building with two or three apartments on the site. The walls were built from bricks 50 cm thick. Such apartments are always warm and light. The main innovation in such apartments was that under the window sill in the kitchen one could find a winter pantry in which meat or other products could be stored. Different series of buildings included more and more innovations. However, all Stalinist apartments have many common characteristic similarities that set these houses apart from the rest. You can find them in every city.
Series of Stalinist houses in Moscow.
Since the 1950s, in order to more quickly provide housing for citizens during the process of urbanization, many Stalin buildings began to be built according to standard designs. Despite the fact that the projects were standard, the internal layouts of the apartments may differ significantly due to the fact that, as we have already said, the walls inside the apartments were not load-bearing and they could be built in different ways. The following series existed in Moscow: II-01, II-02, II-3, II-04, II-08, II-14, MG-1, SM-6.
In general, even today Stalins are in great consumer demand. They have a long shelf life, relatively spacious rooms and kitchens, and high ceilings. Thick external brick walls (640 mm) provide excellent heat and sound insulation. Inter-apartment load-bearing walls also provide good sound insulation between neighboring apartments.
Series classification
Multi-apartment Stalinist buildings are divided into 3 types:
- Departmental. These houses were built for the leadership of the party, the military, scientists, and the creative intelligentsia. Larger rooms with high ceilings. The façade is designed in neoclassical style.
- Director's. Designed for management and frontline workers. The area of the apartments is quite large, but the façade of the building is laconic.
- Workers. Simple houses that were built for the mass resettlement of workers and students. They are distinguished by reduced room area, long narrow corridors, and lack of decor.
Departmental or director's buildings are also luxury housing these days. The two-room apartment features high ceilings, large windows, increased space, and a spacious kitchen.
Houses of this type are located close to the center, in places with good transport accessibility. After major and cosmetic renovations, a two-room Stalin-era apartment will turn into a premium-class apartment that will meet modern ideas about beauty and comfort.
Kitchen in a departmental house (without remodeling)
Redevelopment is often necessary for 2-room working Stalinist apartments. Many apartments of this type have a long narrow corridor, which causes a feeling of discomfort. A two-room redevelopment project may involve the elimination of the corridor: its area will be attached to the living quarters, one room will become a passageway.
Large kitchen-living room with mosaic apron in Stalin style (video)
When choosing an apartment with my husband, we set several criteria for ourselves. Firstly, the city center. Secondly, the ceilings are at least 2.8 m, since we are both very tall. The most suitable option turned out to be a house built in 1936. Popularly called “Stalinist”.
There have been no renovations to the apartment since the building was founded. Therefore, we demolished all the walls, connected the kitchen with one of the bedrooms, and allocated a small area for a study. The kitchen area was increased to 15 square meters. m.
We put cork on the floor because it is environmentally friendly, durable and resilient. However, it is difficult to withstand point loads. But we learned about this already during its operation.
The ceiling is suspended. We proceeded, again, from practicality. It's the last floor and the roof was leaking until it was replaced. During the first two years of residence, the ceilings were painted twice due to drips.
We bought the set from a brand we already knew. From the Italian manufacturer Aran, the company has proven itself very well. Durable, beautiful, stylish furniture. The model chosen was a corner one. It’s a pity that at that time I didn’t come up with the idea of extending the work area by adding a wide window sill. Perhaps we will correct this situation in the near future.
Sink made of artificial stone. Convenient to use, easy to clean. Silent and deep.
There is a dishwasher, but I don't use it. It's for my husband when I'm away.
The facades are made of 20 mm chipboard and decorated with glossy waterproof plastic. They are very unpretentious in everyday life. They wipe off easily, leaving no streaks or scratches. All four ends of the door are covered with film in the color of the ordered facade, 2 mm thick. The two upper central cabinets have tempered satin glass doors and a Xenon frame.
Video review of the hostess on Youtube:
The height of the kitchen is 90 cm, the width of the countertop is 60 cm, the height of the upper cabinets is 70 cm. Closers are installed on all drawers and doors.
The wiring for electrical appliances was not thoroughly thought through. Now I understand that an outlet near the sink in the corner would be useful. A slow cooker or kettle would take its place there, freeing up the work space.
Faber hood. Lightweight, elegant, simple and silent.
Siemens oven.
Bosh gas hob - 60 cm. Burners 4 pcs. But three would be quite enough. The black glass surface is not convenient: stains are always visible. It is very difficult to keep it in perfect shape.
The width of the white tabletop is 60 cm. The height of the upper cabinets is 70 cm.
The apron is lined with small tiles. Color - brown amber with a transition from light to dark. Very practical. Drops of fat are not visible at all. It can be easily wiped with a damp cloth.
The walls throughout the apartment are ready to be painted. Children are artists, so they have to tint or repaint all vertical surfaces with enviable regularity.
Chairs, sofa and other textiles are from IKEA. The table was purchased at a regular retail store. Made in Italy.
Electrolux refrigerator, self-defrosting. With the ability to quickly freeze and defrost food. Very convenient.
I'm happy with our kitchen. Of course, over time I saw points that could be corrected. However, it is ergonomic, functional, comfortable and beautiful. So I'm quite happy with it.
Tags: dishwasher redevelopment studio Omsk

