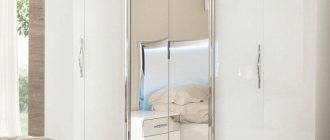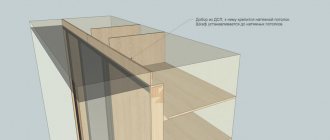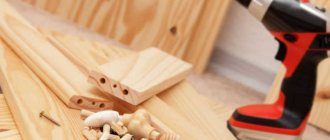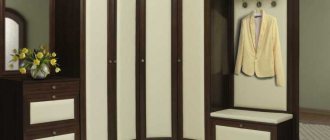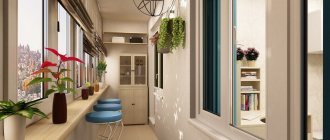2
65018
When arranging a cabinet located in a niche, it is necessary to take into account the appearance and type of all parts. Modern built-in wardrobe doors are classified according to the opening mechanism and are produced in a variety of designs and colors. In order for the device to serve for a long time, it is necessary to study its varieties, as well as how to properly install the part.
Advantages and disadvantages
Built-in cabinets can be fully or partially built-in. Fully built-in - the furniture is a sliding door system made of panels moving along upper and lower guide runners with internal one-sided or double-sided filling - shelves, drawers, and other elements. Not fully (partially) built-in wardrobes are products that have a ceiling or floor. The advantages of built-in wardrobes include:
- ergonomics - compact design with cabinets saves free space in the room due to full filling;
- the use of different fittings, opening/closing systems for doors - sliding, hinged, combined type;
- production according to an individual project. It is quite difficult to build a ready-made cabinet taking into account the characteristics of the room; it is better to order it;
- full functionality - the internal content of the cabinet depends on the needs of the customer and his financial capabilities;
- saving on material - the manufacture of a built-in wardrobe does not require large parts of cabinet furniture plus installation on walls;
- stability - the filling elements must be built into the walls of the room, so the cabinet will not tip over;
- universal applicability - built-in cabinets can be installed in any room, mounted in a corner or niche.
- large depth of internal space, any sizes of models, a huge selection of colors, high-quality components;
- the ability to build in ironing boards, niches for digital equipment, equip cabinets with TVs, and install beds;
- zoning of the room - for a studio apartment or a large room, the built-in wardrobe can be used as a partition on two sides. Two sets of facades are an interesting solution for a built-in compartment.
Against the backdrop of the large number of advantages of built-in sliding wardrobes, it is impossible not to note some disadvantages of the products: sliding wardrobes built into a niche cannot be moved to another place, when installed on the walls of the room, holes remain for drilling, the installation process requires the participation of experienced specialists. Door panels move along guide profiles, consist of several sections, and can have a flat or radius shape, so the installation process requires practical skills in assembling built-in furniture. It is necessary to minimize the presence of technological gaps, use reliable fittings and components so that the furniture looks harmonious, neat, and serves the owners for a long time.
Possible configurations
Built-in wardrobes, photos of which are available in large quantities on the Internet, have a lot of design variations and various design additions. The materials from which they are made are also varied. The main parameter remains the configuration - it is this that should be taken into account when choosing such furniture for certain types of premises.
Straight
A straight or linear wardrobe built into the wall compares favorably with its counterparts. Firstly, it has a lower price compared to other models. Secondly, its design and simple rectangular shape are universal and suitable for almost any category of premises. The advantages of such cabinets:
- Low cost. But only if it is not a wardrobe with a built-in table, TV or touch screen for controlling the Smart Home system.
- Suitable even for small rooms.
- Non-built-in models can be used as interior partitions.
Due to their simple and practical design, straight sliding wardrobes built into a niche or wall have no disadvantages. They allow you to profitably take up “dead” space in the apartment, without seeming bulky.
Angular
According to its name, the built-in corner cabinet has a shape that is successfully suitable for creating original solutions and saving space in an apartment or house. This is a very spacious design, which can be a good solution for a cramped and narrow hallway and even a balcony or loggia. It is also convenient to install it next to the bed: the closet does not take up space and allows you to quickly undress and get ready to relax after a long working day.
Methods of fastening sliding doors for a built-in wardrobe, facade decor
There are several types of corner furniture of this type:
- Multi-module built-in wardrobe. Consists of several parts mounted together.
- 2 separate products connected to each other - like an extension to existing furniture.
- Diagonal. The facades of such cabinets are made diagonally, this is much more convenient if there is a severe shortage of free space in the room.
Among the disadvantages, it can be noted that due to the great depth, access to the far corner zone can be difficult. It should also be taken into account that when installing it, it will be necessary to dismantle not one wall, but two at once. Accordingly, the amount for construction work increases.
Multimodular
2 connected products
Diagonal
Radial
A radius wardrobe for a living room or any other room differs from other designs in its unique geometric shape. Such models consist of convex or concave sections, which can be combined as desired. The main advantage is the absence of sharp corners, which is why they are often installed in children's rooms. Just like a triangular wardrobe, such models are most often made to order, taking into account the dimensions of the apartment. They can be suitable for both small and large spacious rooms.
Main types of radius cabinets:
- Concave. Such furniture visually increases the space of the room due to its curved shape. The depth of the outer surface can vary depending on the customer's wishes.
- Convex (round). Not a very common form, since the design of such a cabinet is the opposite of the previous one: instead of visually increasing the space of the room, it takes it away. Some owners order such designer models if they need to hide any planning defect. Good for creating a small dressing room.
- Wavy (concave-convex). Expensive and beautiful products that look very aesthetically pleasing, but at the same time have a high price, especially if they are not modular, but solid systems.
For the most demanding customers, manufacturers can produce combined or asymmetrical furniture. A radial built-in wardrobe in a room is the choice of true connoisseurs of beauty. Such furniture is purchased not only for practicality purposes, but also to create a unique interior of the room.
Concave
Convex
wavy
Kinds
The advantages of modern built-in furniture include the ability to give the finished product any size, shape, design and filling. Built-in coupe photos are multifunctional, aesthetically attractive, roomy designs that harmoniously fit into any interior and style. They are best suited for non-standard spaces. Types of built-in models:
- partially built-in with roof, floor, panel, sidewall and completely built into the wall - sliding system, filling. Features of installation depend on the size of the space for furniture installation;
- the shape of the structure is a corner triangular cabinet, L-shaped, trapezoidal (two sides, two walls, door leaves). Triangular models are often chosen for hallways with installation in a free corner;
- Based on the mechanism of the sliding system, built-in furniture is distinguished based on upper or lower rollers. With a conventional bottom-support sliding mechanism, heavy sashes can be hung. The hanging type mechanism is good for lightweight structures;
- according to the installation location - a modern model for installation in a corner, niche, or along the wall. Another option is a double-sided compartment, located like a partition screen in a large room, one-room apartment, or modern studio;
- According to the design of facades, they produce furniture with rectilinear and curvilinear (radial) facades of concave and convex types, using mirror, glossy, matte panels. A mirrored door is needed in the hallway, bedroom, dressing room, and children's room.
In addition, the products differ in size, number of sashes, internal content, and facade material. Models of built-in wardrobes are presented in a wide range of colors - from white furniture to dark brown and black. The depth of the products depends on the dimensions of the installation space.
Instances with original designs of facades are popular - sliding wardrobes with photo printing, sandblasting, white and combined models. To choose the appropriate option, you need to take into account the background design of the room, interior style, and installation location. When filling the internal space, you can include sections for digital equipment, an ironing board, a table, and a bed.
wavy
Fully built-in
Radial
Triangular
Partially built
Where can I embed
The versatility of the sliding wardrobe lies in the fact that the furniture can be placed anywhere in the room, using empty corners, non-standard niches, and creating any shape, depth and size. Built-in furniture is equipped with beds, mirrors, and ironing boards. Current location of the beautiful coupe:
- niche - sliding wardrobes mounted in a niche are often used. It is important to accurately calculate the dimensions of the free space so that the doors do not warp in planes and diagonally. The furniture can be installed in the hall, bedroom, child's room, hallway. The visible part of the product is a beautiful facade that forms decorative doors. The filling capacity of the model is tied to the depth of the niche, taking into account the gap for installing the panels;
- corner - there are plenty of empty corners in every room. It is problematic to “fit” stationary furniture into them correctly, so a triangular corner built-in wardrobe comes to the rescue. It differs from ordinary specimens, completely fills the corner, and can veil unsightly elements. The depth of triangular models is limited in capacity due to the rear walls;
- wall - built-in products can be effectively positioned along the wall. The ceiling, floor, and adjacent walls serve as cabinet elements. The structure is closed by several sections of doors. The furniture is spacious, the depth varies so as not to block the passage with the closet. The fittings, components, and sliding system must be strong to withstand the weight of the large sashes.
It is important to build a modern wardrobe into the wall to zone the room as a functional partition. The use of a double-sided product visually divides the room. The model is filled with double-sided front facades, the furniture is built-in between the ceiling and the floor, and looks impressive with the decor of photographs printed using photo printing technology.
A double-sided wardrobe is a popular option for a one-room apartment with a small living room with limited free space, since things can be folded on both sides. Sometimes niches of a given depth made of plasterboard are installed under a sliding wardrobe - the design is used for small samples.
In a niche
In the wall
In the corner
Decor element
This is an inexpensive way to radically change an unsightly segment of a room: corridor, bathroom, hallway. And use a very small space, for example, for a closet. Thus, space is freed up, which for years has been overloaded with household belongings and upsetting the owners.
You can decorate it in any style, from classic to high-tech. The main thing is that he does not get out of the general mood.
The usefulness of the design is increased by using appropriate materials for the door to the niche. The most obvious example is mirrored fragments or solid doors for the hallway. They give them a checking glance before leaving the house, and the space visually increases, becomes brighter, more positive.
A niche, despite its small dimensions, can be a useful and functional space in the apartment. A properly installed and aesthetic door will decorate the interior, provide privacy or hide everything not intended for viewing.
Facade materials
Facades determine the design of furniture, so materials, colors, and decor of elements are selected taking into account the style of the room. Every person strives to put beautiful furniture in their home, rather than ordinary ones. Therefore, manufacturers produce coupes of all types with straight, concave, convex, and combined panels.
The main requirement for a curved or straight facade is high quality material, durable supporting fittings, components, and the absence of decor that would make it difficult for the doors to slide one after another (volumetric elements, shaped overlays, decorative protrusions). Common facade design materials:
- doors with mirrors - such models are ideal for equipping hallway cabinets - you can’t do without a mirrored door in a small room. Cabinets with mirrored fronts visually increase the size of the room. Mirror compartments are a common option for built-in furniture for hallways and bedrooms. For a child's room, you can put a thematic image on the cabinet - a cartoon picture, a fairy-tale hero;
- compartment with a sandblasted pattern - the theme of the patterns is chosen based on the design of the room and the style of the cabinet. When sandblasting technology is used, the treated surface acquires a matte effect, well suited for a living room or bedroom. The sandblasting pattern is applied using special equipment according to the selected sketch. Subject – flowers, patterns, landscapes, animals. When equipping a children's cabinet, choose a funny image;
- stained glass decoration - used in the manufacture of exclusive models. The craftsman assembles the stained glass material manually from multi-colored glass, so the cost of the product will be higher than that of standard custom-made models. Stained glass windows look impressive in the interior of a classic hall, bedroom, retro, empire, renaissance, rococo design. Multi-colored glass in cabinets conveys a special atmosphere of chic, wealth, and prosperity;
- use of photo printing - for the plot, choose a photograph, which the master transfers on an enlarged scale to the filling panels of the built-in cabinet. Photos of finished models demonstrate how impressive cabinet doors with drawings made using photo printing technology look in the interior. You can choose interesting designs for the nursery, living room, bedroom. Photo printing will become the central place of the interior composition;
- filling built-in cabinets with MDF panels. This is a more modest budget option. Blind panels are often chosen in a single color. Modern panels can imitate wood texture, bright colors, and include the use of white. It is appropriate to install built-in furniture with MDF panels in the hallway, complementing the door leaves with a mirror. As an option, such structures are built into the living room in a simple style.
The installation of a sliding wardrobe depends on the overall design of the room and the colors used in the interior. Combined facades are successfully combined - glass with MDF, a combination of mirror material with blank panels, doors with sandblasted patterns and niches for TVs.
The design of cabinets is varied, you can choose a model to suit every taste, budget, and preference. The main condition is that a compartment or ordinary wardrobe with active decor will become the central accent of the interior, so the furniture design should be solid, harmonious, and not pretentious.
Photo printing
Wood
Mirror
MDF
Sandblasting drawing
How does a built-in wardrobe work?
Even the most fashionable wardrobe will lose functionality if the storage systems are not organized correctly. When choosing an internal layout, you should not chase the number of shelves or drawers. It is advisable to decide in advance on the type and size/volume of things and objects that are supposed to be stored. Traditional distribution: shoes are placed at the bottom, the central part is used to store clothes, and non-seasonal outfits are stored on the upper shelves (mezzanines).
Built-in wardrobe with sliding doors
Black facade of the built-in wardrobe
Built-in wardrobe made of solid wood
Built-in wardrobe in the house
Shelves
Depending on the purpose of the shelves, the minimum distance between them is determined. Common options are 35-40 cm - this is enough to put several things and get them out freely. It is convenient to place books on shelves 25-35 cm high. The optimal opening for mezzanines is 45-50 cm (this is enough to store large items or an autumn-winter wardrobe).
Internal filling of the wardrobe.
If shelves wider than 80-90 cm are laid, it is imperative to install partitions under them. Otherwise, the boards may bend under the weight of objects.
Matte-glossy black front of the built-in wardrobe
Built-in wardrobe bleached oak
Built-in wardrobe in minimalist style
Built-in wardrobe transformer
Crossbars
Any closet is equipped with compartments with rods, even if the furniture is not intended for storing outer wardrobe items. For short clothes (jackets, jackets, shirts, blouses), a room with a height of 80-100 cm is suitable. Such departments are usually located in the center of the closet. For long items there are compartments 150-160 cm high.
To calculate the ideal department parameters, you need to measure the largest (in length) item in your wardrobe and add 15-20 cm to the resulting figure.
Built-in corner wardrobe
Option for organizing a built-in closet
Built-in wardrobe in the bedroom
Built-in light wardrobe
Retractable hangers
A pantograph (a device resembling the letter P) is attached to the cabinet walls on both sides. Thanks to a special mechanism, the hanger is convenient to raise and lower. The design increases the functionality of the furniture, since it is more comfortable to use the upper tier. Without a pantograph it would be impossible to reach things hung on a high crossbar.
Retractable hangers (end and longitudinal) facilitate storage. It is more convenient to take out clothes, since the mechanisms move forward without disturbing the order of the items.
Built-in wardrobe white
An example of organizing a built-in wardrobe
Aluminum built-in wardrobe
Large white built-in wardrobe
Boxes
It is more convenient to store laundry and small items in drawers. To make it easier to put things in order in the compartments, it is recommended to pay attention to some points:
- It is more convenient to use the drawers if there is a handle on the front panel. When installing “recessed” handles, you can save space. Or you can make a special recess on the façade for your fingers, which you can grab and pull out.
- It should be taken into account that the product box is made shorter than the front panel by about 3-5 cm. The common height is 23-25 cm. It makes no sense to make the boxes deeper, since there will be fewer of them.
- It's nice to use the compartments if they have full extension guides installed. Such mechanisms are durable and high quality.
It is advisable to install several mesh boxes. Such models function like regular boxes. It is more convenient to use small metal baskets, since you can see the things that are folded. In addition, all items are well ventilated and there is no stale smell. A fashionable trend is attaching wicker baskets (made of wicker) to guides.
Metal baskets are comfortable elements of a wardrobe storage system.
Built-in wardrobe
Shoe net
It is inconvenient to store shoes in bulky boxes because the contents are not visible and things do not “breathe.”
Metal mesh is an excellent design for folding wardrobe items. Thanks to the guides, the nets can be easily pulled out and shoes can be taken out/put down conveniently. In some models, the canvases are located at an angle, which increases the storage area. The number of baskets is determined individually.
Filling methods
The internal details of the built-in wardrobe make the furniture ergonomic, spacious and functional. The number of internal elements depends on the buyer's requests. When choosing internal contents, they take into account in which room the furniture will be installed, what depth of installation, what components, mechanisms, and fittings are needed.
Conventionally, the interior of the coupe can be divided into three spatial sections. Upper part – accessories, hats, bedding. The middle section is for clothes, wardrobe items that need to be hung on hangers, and the bottom section is for shoes, small items, bags. In addition, a built-in wardrobe can be equipped with a shelf for a TV, video system, mini bar, and other useful elements. Recommendations for the internal filling of the cabinet:
- bedroom - it is appropriate to include pantographs for the upper sections, mesh baskets, shelves for linen, bedding, hangers with hooks, telescopic hangers, trouser holders, drawers for hosiery wardrobe items. A useful detail is the built-in ironing board. If the bedroom space is limited, you can install a wardrobe with a built-in bed;
- living room - for the hall it is important to free up as much free space as possible. In the living room it is appropriate to install a wardrobe with a built-in TV. The internal filling compartments should be spacious; they can be used to store large items - blankets, pillows, rugs. It is better to make the sashes deaf. For convenience, the compartments in the hall are equipped with a built-in table and mini bar;
- children's room - traditionally, children's rooms are not large in size, so fill the built-in closet to the maximum advantage. You can install a model with an ironing board, open bookshelves, drawers for things, hangers for outerwear, and large baskets for toys in your child’s room. Wardrobes with built-in beds are installed in a narrow space;
- a dressing room is a separate room, in which high built-in compartments of large sizes from floor to ceiling with side walls, many sections and departments are most often installed. For convenient use, the furniture can be filled with pantographs, hangers, spacious baskets for home textiles, hangers for storing shirts, hooks, and a large mirror. An ironing board in the wardrobe closet will be useful;
- hallway - characterized by limited space, the cabinet is convenient to install in an internal niche or corner. You can place things in a wardrobe built into a niche. Mandatory elements when filling: a section for winter clothes, shelves for hats, umbrellas, accessories, shoe baskets, drawers, mirrored doors, a cabinet for sitting, cabinets for small items (keys, shoe polishes, brushes).
When filling cabinets with curved facades, the dimensions of the shelves are made taking into account the internal or external radius of the door leaves. You can combine concave and convex panels in one product. A smooth transition between the facades smoothes out the shape of the furniture structure.
Types of cabinets
Built-in wardrobes are divided into several types depending on their location: corner, in a niche, occupying the entire wall. The most popular option is installing cabinets in niches.
Such models are easy to use. They will fit harmoniously into the layout of the living room, bedroom or children's room. Making such a cabinet with your own hands is not difficult if you have basic skills.
Corner cabinets and those that occupy an entire wall require more space. But they are quite roomy and look more impressive. These types are often used in bedroom design. With their help, dressing rooms are equipped.
Style selection
Furniture should be not only functional, but also beautiful. The design of the built-in wardrobe is selected taking into account the features of the interior and financial capabilities. The built-in model should form a single whole with the architecture and design of the room. The most interesting options:
- installation of a white built-in wardrobe. A classic that personifies nobility and purity. A white cabinet harmonizes with any shades and organically contrasts with a dark background;
- a room in a modern Japanese style can be decorated with built-in products with facades made of rattan and bamboo. The material has special magnetism, lightness, weightlessness;
- For lovers of the classics, the white model, trimmed with a panel with an artificial aging effect, will suit you. A wardrobe in this style will suit a Provence, shabby chic interior;
- Connoisseurs of modern minimalism should pay attention to cabinets with hanging doors. The color of the furniture is plain white, gray, less often – black;
- sandblasting designs look appropriate in any interior style; only for discreet trends, the format of sandblasting designs should be strict and moderately rich;
- originals with a subtle sense of style can complete the room with a wardrobe decorated with photo printing. The photographs look beautiful in a modern, Scandinavian, oriental, or ethno-style interior;
- A double-sided wardrobe will help you decorate a room in a loft style - zoning the room in this direction is encouraged. For kitsch, you can choose a bright sandblasted pattern or photo printing.
Built-in wardrobes are a great opportunity to effectively decorate a room, using free space to maximum advantage. Such models look organically in the interior, are distinguished by great depth, good spaciousness, and beautiful design.
Types of valves
Niche doors are made from various materials. Thus, the stores offer designs from:
- wood;
- metal;
- plastic;
- glass;
- MDF.
You can choose from glass, metal, plastic or wood
The choice of door depends on the style of the room. Wood always looks good, but is expensive. Instead of solid wood products, you can choose options made from MDF or plastic. These materials also last a long time and have their own advantages.
Glass panels are suitable for a recess, beautifully decorated inside. If an electric meter is installed in it, pipes and wires pass through it, then it is better to make a cabinet with an opaque door.
Wooden
Wood is more suitable for decorating interiors in a house in a classic style, as well as Provence, country, Mediterranean, Scandinavian, and ethnic. You can choose doors of any design: varnished, stained, acrylic painted.
Wooden doors are not suitable for the bathroom. There is high humidity here, which can soon cause the wood to become deformed. In a rustic kitchen, you can make a cabinet in a niche and close it with a wooden door in olive or cream color. Canvases made of thin wooden slats are suitable for the bedroom and hallway - wicker baskets with things can be stored in such a recess.
Metal
Metal products should only be installed in an apartment on walls made of concrete, brick and other durable materials. A plasterboard box may not support the weight of such a structure. Metal swing doors into a niche are not suitable for rooms with high humidity. Their installation is undesirable in a combined bathroom that has a shower or bathtub: water can quickly rust the iron.
Metal doors can be mounted in the recesses of rooms decorated in loft, techno, minimalism, and neoclassical styles. For such premises, you can order doors with a pattern or other original decor.
Plastic
One of the most affordable options. This material does not require special care and is not afraid of changes in temperature and humidity. These doors are ideal for installation in Khrushchev. They can cover a niche or just a mezzanine.
To close the hole with pipes in the bathroom, you can use blinds
There is a large selection of plastic products today. You can choose ordinary white, colored or wood. Light brown doors are ideal for a small corridor. White plastic doors can be used to cover the hole with pipes in the toilet.
MDF
MDF remains a cheap analogue of solid wood. Sliding doors for a niche in the hallway are made from such fiberboard. If the material is of high quality, then it looks no worse than natural wood. But the main thing is that it does not require special care and weighs much less than products made from natural materials. MDF doors, like wooden doors, are not suitable for rooms with high humidity, but they are universal.
Glass
Glass products are suitable for interiors in loft, techno and other modern design trends. They are not installed to hide communications, but, on the contrary, to emphasize the unusual layout of the space.
They are made from tempered glass and are more expensive than doors made from other materials. Designers suggest decorating such a niche with white, gray, or black paint, installing shelves made of glass or wood in a contrasting color, and closing everything with glass doors. To make such an element of the interior more noticeable, you can install spotlights in it. In such a recess you can put a TV, photo frames, vases and other small things.

