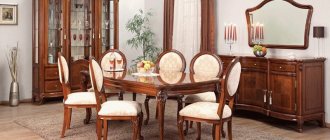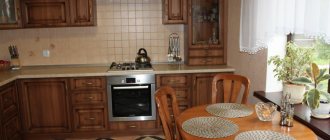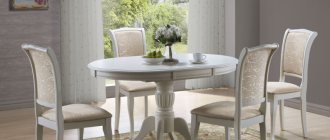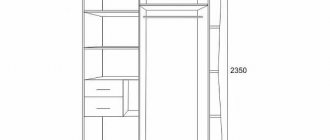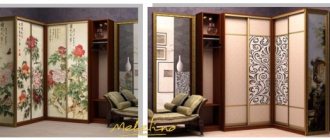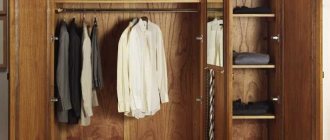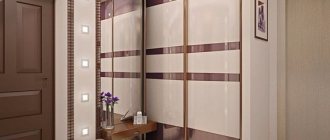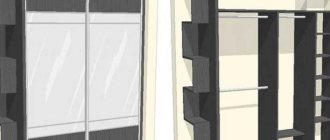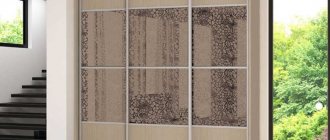Home » Design
DesignFurnitureHallway
Alyona
After a hard day, everyone wants to feel comfortable. The design of hallway cabinets plays an important role in creating coziness. Not only appearance is important, but also functionality. We take into account all the important nuances that will help you make the right choice.
Choosing furniture for the hallway
When creating the interior of their home, every owner will definitely think about how to properly organize the space in the hallway. It’s not for nothing that they say that theater begins with a hanger.
Properly organized space
The first impression of an apartment or house is created by the design of the corridor.
Poor lighting, the lack of necessary shelves, hangers, and closets cause irritation and disappointment not only among guests, but also among the owners themselves.
Using lighting in the closet
It is important to carefully consider the design of the hallway and closet.
For a small corridor
In many apartments, the corridors are small. It is unrealistic to install a large cabinet in such an area.
We take into account the dimensions of the room where the cabinet will be located
The design of cabinets largely depends on the size of the room, which should be taken into account when choosing a piece of furniture.
White color will visually expand any space
If the dimensions are large, you can purchase one or several and place them in a convenient place.
Plenty of space - large closet
The best option in this case is to purchase a narrow model equipped with a mirror that will visually increase the space.
Sometimes design options can be completely open
Designs with solid closed doors are also available for sale. They have shelves and hangers for storing outerwear and shoes.
Basic requirements for built-in wardrobes
So, the decision has been made - a new “inhabitant” will appear in the hallway, a built-in wardrobe that will successfully fit into that very narrow niche where it was not possible to put any household appliances or furniture. But it is important to take into account that special requirements apply to built-in wardrobes. Some of them can be neglected, but it is still worth knowing about them in order to get the ideal storage space for your use.
A built-in wardrobe is a popular solution for those who want to have the most comfortable and functional furniture
So, the closet should be designed to make the most of the available space and not disturb anyone. You should not make it stick out from the niche - then it may simply become inconvenient to use. It should also fit all the things that a person leaves in the hallway when returning home.
As for the shelves, they should be positioned so that they are easy to reach. Mezzanine shelves, of course, do not belong here, but they are not used every day. But small shelves for gloves, hats, etc. should be within easy reach for a person.
Sliding wardrobes - what is the secret of success
It is worth considering the size of the cabinet. The optimal depth is 45-65 cm, you can make it larger, but not much, otherwise it will be inconvenient to reach the far corners of the shelves. Also, cabinets that are too narrow and have a rod located parallel to the doors will not allow you to hang outerwear on a hanger. In very narrow closets you will have to equip a completely different storage system for outerwear.
It is also common to make built-in wardrobes up to the ceiling. This will eliminate the need to regularly wipe dust on the lid, and will also increase the number of storage spaces and cabinet capacity.
When designing, you have to think through every detail
On a note! Light sources can be mounted into the upper border of the cabinet. Then there will be no need to organize additional lighting in the hallway.
Important nuances when choosing
For convenient placement, you must take into account every useful centimeter of available space and listen to the opinions of designers:
It is not recommended to buy furniture made in dark shades. The best option is the color of light oak, walnut, pine, beech.
It is not recommended to buy furniture in dark shades
Decorate the facades with mirror surfaces that visually expand the space.
In addition, this solution brings certain convenience to the owners - before leaving the house, there is always the opportunity to look at yourself in the mirror and evaluate your image.
For a small room, you should not choose bulky pieces of furniture in the form of cabinets or wardrobes. They should be compact, which will allow the products to fit into the space.
Closed cabinet
In small hallways it is better to use minimalism. You should not load the space with a large number of small items.
When space allows the use of built-in wardrobes
A cabinet with translucent fronts is a good solution for a small room. Cabinet design is a combination of different criteria. Let's look at them in more detail.
A little about materials
Various wood derivatives, as well as solid wood, can be used to make a built-in wardrobe. As a rule, materials are needed just for decorating the facade, as well as creating shelves; the walls and upper and lower borders of the cabinet are most often not made.
Chipboard is an inexpensive and durable material that is used most often. The composition consists of wood shavings, compressed under high pressure and mixed with special glue. The latter may contain formaldehyde, so it is important to choose chipboard that is highly environmentally friendly when it comes to creating something inside a living space. Most often, laminated chipboard is used for facades, which can have any color. This aspect makes it easier to choose the shade of the material.
Laminated chipboards
Prices for chipboard laminated panels
Chipboard laminated panel
Another option is MDF. This is also a board made from wood waste, but they are glued together using different compounds than those used to create chipboard. MDF is easy to work with, the boards come in different colors and are durable. They have high environmental performance and are safe for humans. They usually cost more than chipboard.
MDF
Natural wood is an ideal option for those who want a truly environmentally friendly cabinet. The material is natural and will not cause any allergies, does not contain harmful substances and is not dangerous to humans. Some types of wood do not like moisture, but otherwise it is an excellent option for creating a beautiful cabinet that will last for many years. True, natural wood is quite expensive.
Drywall is another option that is used when creating built-in cabinets. He doesn't like water, but he is easy to work with. Usually the frame is made from it, but the doors are still made from stronger and more reliable materials.
Assembling a wardrobe with your own hands
On a note! Additional materials required to create a built-in wardrobe may include fiberboard, aluminum profiles, door guides, fittings, and additional elements for organizing storage systems. A pre-drawn drawing of the cabinet with the exact dimensions of the parts will help you decide what you need to buy before starting work.
Cabinet accessories
Closet
A wardrobe is a necessary piece of furniture. The regular model is not very convenient, since it has hinged doors. They block the space, blocking the passage.
Classic version
Designers and furniture designers have created a unique design - sliding wardrobes, which make it possible to rationally place items of shoes, clothing, and accessories in them.
Their special feature is sliding doors, which allows for economical and efficient use of space.
Advantages
The cabinet fits seamlessly even into a narrow corridor.
The functionality of the cabinets is limitless
Functionality. Even a small cabinet has enough space inside to accommodate the necessary things due to the presence of shelves, nets, and hangers. In a large hallway, a wardrobe can be used as a room zoning element.
Many products offered by manufacturers make it possible to choose something that matches the interior of the hallway according to various criteria.
Large wardrobe for a large family
Thanks to these advantages, sliding wardrobes are very popular.
How to find the right place in the hallway to install a wardrobe
It happens that you look at some corner in the hallway and the thought comes: it would be nice to put a wardrobe here! And it will look great, and there is already a place. But don’t rush to call a specialist.
First you need to decide what exactly and in what quantities you plan to store there.
And it may well turn out that this corner is too small and by building a closet in such a place, you will simply throw away money in vain, since half of the things will remain unattached.
And you will spend a lot of money, since there is not too much of a difference in price between a small and medium-sized cabinet.
Maybe it would be much more reasonable to place a wardrobe in place of a wall? Or equip a storage room for it? Leave a small corner for some other furniture.
But, let's take it in order. First, let's look at all the successful options for placing such cabinets in typical hallways.
Kinds
Depending on the design, these types are distinguished.
Built-in
Such structures are installed in a niche, if there is one in the room.
Built-in type cabinets fit into a niche
Since such a cabinet is made to order, you should think carefully about its design and carefully calculate the dimensions. Many corridors have storage rooms that are suitable for this type of arrangement.
Hull
This type is considered the most common. In appearance, this is an ordinary cabinet, but unlike it, the doors in it are installed on special rails.
The combination of walls and furniture is very important for a beautiful interior.
They are easy to disassemble and assemble, so there will be no problems when moving.
Semi-built
This design includes features of built-in and cabinet products. It lacks the top crossbar, bottom base and one side wall.
The combination of furniture directly depends on tastes and financial capabilities
Due to this, the cost of the model is reduced, but installation is more complicated. The choice depends on your own preferences, tastes, financial capabilities, dimensions and configuration of the room.
In addition, you yourself can create various combinations of parts and elements if you order by size.
Types of mirror cabinets
The choice is truly wide. A hallway cabinet with a mirror surface is selected taking into account several parameters:
- Functionality;
- Size;
- Stylistic design of the room.
The most popular are built-in wardrobes with a mirror. They are installed right up to the ceiling, and the mirror on the door increases the space of the hallway. This is the advantage of this model. The disadvantage is that it cannot be transferred.
A mirrored wardrobe visually makes the ceilings higher.
By installing mirrors on several sides of the closet, you will notice how the room visually expands. When installing such a model, there is no need to clutter the space with various objects that will be reflected in the mirrors and create chaos.
This model of wardrobe will make the room more spacious.
A cabinet with a mirror creates additional lighting by reflecting light from the mirror surface. The room becomes brighter. Furniture must be positioned so that it merges with the walls and is one with them.
A mirrored wardrobe will help create coziness in the hallway.
Narrow and wide
The shapes of the cabinets are varied. Their choice is determined not only by the desire and wealth of the apartment owner, but also by the configuration of the corridor. Straight structures are most in demand and are installed along the wall. Suitable for hallways of all sizes. They can be either narrow or wide.
Straight structures are most in demand and are installed along the wall.
Narrow models are designed for long corridors. Competent fullness is important for them. They can be used to store shoes, provide space for umbrellas and various accessories. Wide cabinets fit into a square-shaped hallway. In such a closet you can already store most things, including household items.
A narrow wardrobe can store most things, including household items.
Built-in
The advantage of built-in structures is space saving. They may partially lack the back, top or side wall. The advantage is the low cost of construction compared to standard furniture. Among the disadvantages is the inability to move the cabinet if necessary. Most often, built-in furniture is made to order, which takes time. Since it is not possible to choose a model with the appropriate sizes on the market.
A built-in wardrobe will significantly save space in the hallway.
Angular
Corner cabinets in the hallway are perfect for small rooms and will not take up treasured square meters. This spacious design allows you to rationally plan the space and is considered the best option if there is a free corner in the corridor.
A corner wardrobe will allow you to rationally plan your space.
The corner closet holds not only outerwear, but also things for which there is no place in other rooms. You can store sports equipment, accessories and so on in it. Shelves of various levels and horizontal hangers, as well as pull-out compartments, will help increase the capacity of the closet. Even with small dimensions, the closet can be equipped with a full-length mirror.
A corner wardrobe holds things that there is no room for in other rooms.
Radial
In unusual radius shapes, the cabinet surfaces are made round, concave or asymmetrical, which adds a certain zest to any hallway. This non-standard design has a clear advantage - it has no sharp corners, which is important for families with small children.
Radius sliding wardrobes add a certain zest to any hallway.
For decoration, various finishing techniques are used, from photo printing to sandblasting. Its doors are most often sliding. The combination with a mirror makes this wardrobe practical, spacious and interesting in terms of design.
Photo printing on the wardrobe will add coziness to the hallway.
Another type of cabinets that deserves attention are rotating structures that are mounted on special brackets. There are shelves on one side of the cabinet and a full-length mirror on the other.
For a hallway of non-standard shape, combined models are suitable, helping to hide the shortcomings of the room layout. Mirrors on concave or, conversely, convex surfaces are impractical, but serve only as a decorative element, since the images reflected in them are distorted.
Mirrors in such wardrobes serve as a decorative element.
Types of models
Modern hallway cabinets come in a variety of models on the market.
The equipment can be supplemented with both open shelves and closed ones
Corner
They are great for small spaces as they fill a corner while leaving the rest of the space free.
In terms of capacity, the closet is equipped with open and closed shelves, mezzanines, hangers, and baskets.
It can be case-mounted or built-in. The second option, in some cases, requires redevelopment of the premises to organize a niche. Doors can be hinged or sliding.
Standard wardrobe option in the hallway
Direct
This is an installation option close to one of the walls of the corridor. In a large hallway, it can easily replace a dressing room.
Modular
Includes several items. They can be combined into one composition or installed separately. Typically, such a set consists of a bedside table, a narrow wardrobe, a mirror and a hanger.
Interesting and convenient design solution
Radial
Such models are mainly made to order. Their difference is the curved front part. The side walls can also be made in a similar configuration.
It looks very extraordinary, attracting attention, emphasizing the refined taste of the owners.
Minimalism is perfect as always
Making a simple built-in wardrobe yourself
Let's see how quickly you can make a simple, small and most convenient wardrobe yourself to occupy a free niche in the hallway. Next to the door is the bathroom door, so the closet doors will be presented in the form of a compartment.
Step 1. First of all, you need to take all the necessary measurements of the free space (niche). This is its depth, width, height. According to the data received, it is necessary to develop a project for the future cabinet, as well as its drawing, indicating all the dimensions on it. Next, you need to calculate the required amount of materials and purchase them.
First, a cabinet design is drawn up
This is what the closet will look like from the inside
Step 2. In this case, the cabinet shelves will be fixed directly to the walls of the hallway. It is required to apply level markings in the places where the shelves will be attached.
Using a laser level
Step 3. To install the shelf holders, you need to use a hammer drill to make the required number of holes.
Drilling holes
Step 4. In the holes in the wall you need to place dowels or choppers on which the shelf holders will be attached.
Dowels get clogged
Step 5. Then you need to insert the holders for the shelves into the prepared holes or screw them on, secure them with choppers/dowels.
Attaching the holders
Another photo of the process
Step 6. Next, you need to attach the top rail for sliding doors to the ceiling in the right place, leveled, and apply markings at the places where the rails are attached.
Top rail attached
Step 7. In the ceiling, according to the previously applied markings, you need to make holes with a puncher to be able to fix the top rail.
Holes are drilled in the ceiling
Step 8. The door rail needs to be installed in place, secured with dowels and screws.
Installation of rails
Step 9. You need to install the shelves, pre-made according to the specific dimensions of the future cabinet, into place. Their width is equal to the free width of the niche itself.
Installing shelves
Shelf installation process
Step 10. To avoid the shelves falling in the future, they can be fixed to the holders using self-tapping screws.
Fixing cabinet shelves
Step 11. Clearly under the top rail, you need to install the bottom rail for the compartment doors on the floor, securing it to the base. Next, you can install the doors themselves, first placing their upper part with rollers into the upper rail, and then installing the lower part onto the lower rail. These doors were made to order in advance, but you can also make them yourself.
Door installation
The door is mounted on both rails
Step 12. After installing the first door, you need to install the second one, check their functionality and that’s it - the cabinet is ready for use.
Ready built-in wardrobe
Video - Making a built-in wardrobe for the hallway
Filling
A custom-made cabinet is much more valuable, since such a solution allows property owners to independently select the contents.
The filling of the cabinets depends on your preferences
Most often, models are equipped with the following elements:
Barbells
to allocate 2 compartments for them One of them stores long outerwear: coats, raincoats, fur coats, sheepskin coats. The other section contains short wardrobe items: jackets, parkas, sweatshirts. The bars are retractable, which creates certain convenience.
An approximate layout of the space inside the closet
Bottom shoe cabinets
They can be made of laminated chipboard or metal - mesh. The second option is more acceptable. Shoes are clearly visible, easy to install, and dirt and dust do not accumulate on shelves of this type.
The number of cabinets and shelves is determined by square meters
The rest of the space is filled with shelves, drawers, and metal baskets. They are designed to store hats, gloves, umbrellas, bags.
A closet can hold not only things, but also everything you need that needs to be hidden.
If the closet is large, you can have special compartments for a vacuum cleaner and ironing board. These are the things that are usually difficult to find a place in an apartment.
It is not always possible to fill everything you need. Therefore, you must first choose what is most important for all family members.
Cabinet filling accessories
To arrange things as compactly as possible, various devices for storing and organizing space, called cabinet fittings, are used. The simplest option is a block with hooks designed for wrinkle-resistant clothes. You can see what a hallway closet with different contents looks like in the photo.
Block with hooks as a coat hanger in a very narrow closet
Barbells
The rods, or crossbars, on which the hangers cling, can be located either parallel or perpendicular to the cabinet doors. The first option is more convenient, as it gives a complete overview of the placed items. However, it is only possible for relatively large cabinets, the depth of which exceeds 60 cm, since hangers take up just that much space.
For a deep closet, it is better to choose pull-out rods
If the cabinet is less deep, 40-45 cm, then the rod will be located perpendicular to the door. In this case, only the thing hanging in front will be visible, which is not very convenient. This problem is solved by using retractable systems.
Trousers
These devices for compact storage of trousers are retractable slats made of 7-9 crossbars or tubular slats, on which trousers folded in half hang. A big advantage of trouser holders is that the trousers do not wrinkle on them. Usually they are placed at waist level, less often at shoulder level.
Practical pull-out hanger for convenient trouser storage
Baskets
To quickly select wardrobe items, pull-out mesh baskets with several tiers are used. The principle of their operation is exactly the same as that of the boxes.
Baskets come in different sizes and can be used to store a wide variety of wardrobe items.
Storage device for belts and ties
It is a hanger similar to a trouser coat, having a more compact size and usually placed on the side wall of the section for outerwear. You can also use it to store scarves, mufflers and similar accessories.
Pull-out storage for belts and ties
Ties, belts and jewelry can also be placed in a drawer, delimited by crossbars into small compartments.
Popular styles
Manufacturers make hallway cabinets in different styles. The most common styles today are:
Such cabinets look modern and beautiful
Modern
It is characterized by simple lines, unobtrusive decor, non-standard textures and modern materials.
The surface can be matte or glossy; a combination of bright colors and different textures is welcome.
Minimalism
The cabinets have a simple design; preference is given to light shades, plain, simple facades without unnecessary details. The color of the cabinet, chosen in the same shades as the walls of the hallway, looks good.
Classical
Natural wood species are mainly used to produce cabinets in this style.
It is permissible to use modern materials that imitate wood. The color of the facades is pastel colors. Lines and angles are characterized by smooth curves.
Convenient and always practical
Provence
The design is simple yet textured. This style is characterized by elements of romanticism, the effect of aging, floral patterns, drawings, and vintage carved details.
Wood painted in light shades is most often used for production.
Loft
A popular style among creative people. It is characterized by a large amount of light and a lot of space. Therefore, the hallway has rather large dimensions. This allows you to install a large cabinet.
The main requirement for it is functionality and simplicity. Mirror facades and metal elements are welcome.
Manufacturers focus on simple wooden structures in muted shades.
The main thing is functionality and simplicity
Country
It is often called rustic style, which is characterized by the use of natural wood in warm tones of the color palette. Suitable decorations include patina, carvings, abrasions, forged parts, and decoupage.
High tech
The main thing is the lack of decor, functionality. The combination of black and white with elements made of wood and glass is welcome.
White furniture looks harmonious in the hallway
Modern
A cabinet in this style can even be made from well-treated plywood. Features: smooth lines, floral decor, simple shapes, smooth surfaces, chrome-plated metal elements.
Popular models with mirrors
There are other styles used by manufacturers to create models. This allows consumers to choose the one that best suits their needs.
How to arrange the closet?
Several accommodation options:
- In a niche. The structure built into a niche is a very convenient and unique solution that does not clutter up the space. Such designs look compact and neat, while facilitating the storage of a sufficient amount of things.
- Above the door or around the door. Cabinets with a ceiling mezzanine, arranged around or above the doorway, not only beautifully frame the entrance, but also significantly save space, which is especially important in small corridors in Khrushchev.
- All over the wall. This option is more appropriate in spacious hallways. In order to further emphasize the dimensions of the room, you can choose solid rather than built-in products.
- In the corner. This arrangement has many advantages. The corner design takes up a minimum of useful space, does not clutter the room and does not restrict movement in it.
- Under the stairs. A fairly convenient, stylish, beautiful and practical solution that frees up additional square meters and makes the space as functional as possible.
The photo shows the interior of the hallway in light colors with a hinged mirrored wardrobe located across the entire wall.
In large corridors, it is also very common to install tall structures up to the ceiling. Such models are sometimes distinguished by built-in lighting, which gives them a particularly impressive look.
The photo shows a wooden cabinet under the stairs in a country-style hallway.
In narrow and long corridors, structures are installed from wall to wall and decorated with a solid mirror or glossy surface, which creates the effect of depth in space.
The photo shows a modern hallway with a three-leaf wardrobe up to the ceiling, decorated with spot lamps.
Color is important
When creating an individual design, or selecting a ready-made model, it is recommended to choose decor lines that are the same as those found in the interior. This will help create a harmonious environment in the room.
The main thing is that the furniture looks harmonious throughout the interior
When choosing, color matters. It depends on it whether the main piece of furniture will be an addition to the existing interior or will take on the main accent.
In the life of every person, color is of great importance.
Sometimes there is not much space, and the cabinet can be presented in a minimal way
It affects the psychological state, character, mood. The famous German poet Goethe skillfully used this and, when writing his creations, wore glasses with lenses painted in different colors.
Therefore, when choosing pieces of furniture you need to be very careful.
Fashionable color shades
Natural wood This color always looks advantageous and fits almost any architectural style.
Beautiful and very roomy option
Imitations of walnut, wenge, oak also have a right to exist. If necessary, the master can always supplement the facades with elements in the form of inserts made from various color shades of glass, plastic, and metal.
White It is always in trend. The surface can be matte or glossy - it depends mainly on your tastes. The piece of furniture looks solemn and elegant.
Shoe problem solved
Pastel shades Beige, brown, milky, peach, sand shades and champagne colors are also very popular.
Standard version of a built-in wardrobe in the hallway
Bright colors Lovers of rich, bright colors pay attention to lilac, burgundy, and purple. It is worth considering that there is no place for colorful details in the decor of the room.
Photo printing It must be approached with caution, since not all styles are compatible with it. Photo printing looks best in a hallway designed in an urban style. In this case, the color load should be evenly distributed.
Even this variety fits perfectly and can be useful
If you can’t choose a color, designers advise choosing with mirrored facades.
For people who prefer dark-colored furniture, it is necessary to properly organize high-quality lighting. Since most often there is no natural light in the hallway, it is advisable to install several lamps, some of which may be located in the closet itself.
Layout of the shakafa-compartment
Show a little imagination and creativity, choose the appropriate material, filling, style, color and you will definitely buy or order the cabinet of your dreams!
How to choose
Sliding wardrobes are like a construction set that can be combined the way the owner wants. The compartment system can be installed along the wall in a corner or niche of the corridor. Accordingly, you need to choose a rectangular, corner, L-shaped or semicircular shape. Pay attention to the following criteria:
- Dimensions. The hallway is measured in advance - furniture makers make calculations twice to avoid inaccuracies.
- Capacity. The closet should freely accommodate seasonal clothes, shoes, winter accessories (hats, scarves, gloves), umbrellas, bags. Retractable systems, parallel rods, hooks, and organizers will help increase capacity with small sizes.
- Decor. The shape, color, texture, material should match the design of the hallway.
- The opening mechanism is roller or monorail. The first option is cheaper, but unstable and not suitable for intensive use. The second is durable, reliable, does not break when hit by foreign objects, but costs more.
- Accessories. It must be durable and reliable, since the furniture in the hallway is used many times every day.
If you have a limited budget, you should choose from ready-made models in the store catalog (refer to the table below). If money is not of great importance, order a hallway according to individual parameters.
Materials
Most often, the body is made of laminated chipboard. This is a durable, moisture- and stain-resistant material with a low price. Panel sections with a thickness of 16 mm or more are then trimmed with a special tape of a suitable color to protect against water ingress.
The second option is MDF. This is a reliable, environmentally friendly and durable material at a price higher than chipboard. It produces beautiful curved surfaces and rounded edges. The smooth surface of MDF can be painted in the desired color, veneered with wood, or laminated.
To make the facades of the structure, different materials are used, placed in a frame made of a metal profile:
- Chipboard, MDF (laminated). The surface in this case is matte or glossy, with the texture of leather or wood. It is possible to apply drawings.
- Glass. It is recommended to use colored or matte. Transparent glass is not practical and gets dirty easily.
- Mirror. If desired, it can be decorated with designs using sandblasting. These doors look festive.
Less commonly, the facade is made of natural wood. This is expensive furniture, made mainly to order.
Natural wood looks noble, but is not suitable for every interior
Facade decor
For the design of sliding doors, plastic, laminated chipboard, glass in different colors, patterns and textures are used:
- transparent sash with glass or plastic: the surface can be smooth or with a pattern (the pattern is applied by sandblasting);
- solid panel made of laminated chipboard 10 mm;
- door with mirror;
- photo printed sticker on glass;
- geometry (a combination of squares and rectangles made from different materials);
- sectors (when one door is made of glass and the other of colored plastic);
- diagonal lines, waves, curly inserts.
Transparent panels reveal the contents of the cabinet for all to see. If you plan to place a lot of different things there, it will not decorate the hallway, so it is better to choose solid or mirrored doors. To display souvenirs, figurines, photographs, you can leave a section with open shelves.
A wardrobe with a mirror in the hallway visually expands a small space. If you place spotlights or sconces opposite it, the light will reflect beautifully in the doors.
Criteria to consider
The most important rule when choosing a wardrobe is careful planning. It is necessary to take measurements of the hallway, calculate the required content, functional zoning, and make sure that the compartment does not interfere with the use of other furniture. If the cabinet is made to order, it is worth drawing a sketch with the desired design.
Consider these nuances:
- The sliding wardrobe is the largest element of the hallway; it sets the style of the interior and should look good against the background of wallpaper, flooring, and wall decoration.
- For a poorly lit hallway, it is better to choose light shades of furniture. You can expand the visual space using life-size mirrors.
- The contents should meet the needs of each family member.
- Functional areas should be separated: keep shoes away from outerwear, scarves and hats.
- Install metal guides and fittings to ensure the system lasts longer. Plastic deforms quickly.
- To avoid possible injuries and the appearance of snags and holes in clothing, all corners of the sliding system should be made round. Growth mirrors must be covered with a protective film that holds all the fragments in place when the canvas breaks.
Expert opinion
Svetlana Kolesnikova
Designer
An important selection criterion is style direction. Sliding wardrobes can be made in a classic style, combining different historical branches: Empire, Antique, Rococo, Baroque, Gothic, Renaissance, Art Nouveau and others. Expensive decorative elements and valuable wood species are used in their production.
A sliding wardrobe in the hallway, made in a classic style, should be in harmony with the finishing features of the room, so that every little detail is consistent with the overall design. Massive furniture with rich design will be out of place in hallways that have not seen renovation for a long time.
Sliding wardrobes made in a modern style are universal. The following trends are popular: minimalism, loft, hi-tech, bionics, industrialism. In the production of these models, plastic, metal, and glass are used, which are much cheaper than natural wood.
TOP 5 modern cabinet design trends
1 Wood texture. Matte finish is at the peak of popularity.
Wardrobe with wood texture elements
2 Eco-leather. An elite method of covering wardrobes is now in trend.
Sliding wardrobe with leather inserts
3 Glass. Transparent glass should be combined with a bright and original back wall.
Transparent wardrobe
4 Completely silent opening. Updated designs allow you to open and close the cabinet silently and easily.
Cabinet with extremely silent doors
5 Built-in beds. The best solution for small spaces. The bed can be removed or unfolded when needed.
Wardrobe with folding bed
VIDEO: Wardrobe for your interior
Cabinet Design
Choose a cabinet that matches the color of your interior
Interior cabinet design ideas
Facades with mirrors have a particularly attractive design; in addition to their aesthetic appearance, they provide a visual increase in space. The mirror plane with a facet is distinguished by its special shimmer and volume. Models with transparent, frosted, patterned glass or designs with a smooth glossy surface coated with lacobel, which, due to the reflective effect, add light to the space, look no less original in the hallway.
The photo shows a wooden wardrobe with a beveled mirrored facade in the interior of the hallway.
A rather interesting solution is represented by products with an open part, made as a display case or ordinary open shelves, which can be radius, straight or angular.
The photo shows a hallway with a white cabinet with doors decorated with frosted glass.
A very popular design option for sliding wardrobes is the use of sandblasting patterns, engraving or photo printing, which provides a wide variety of images suitable for any interior design.
To create an extraordinary design, elements with stained glass are used, and to give an atmosphere of antiquity, products with patina are perfect. Models with various inserts, for example, made of rattan, pleasant to the touch leather, which has an elegant and expensive appearance, often made in the form of a carriage screed or bamboo, which gives the furnishings naturalness and naturalness, look especially presentable.
If a child lives in a house or apartment, you can purchase a separate locker for his things. Such designs are mainly distinguished by their bright and colorful execution and creative design, making them the main interior element. In addition, children's models must first of all be stable, safe and have a sufficient number of compartments.


