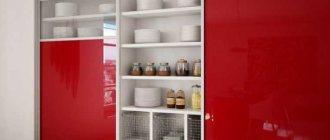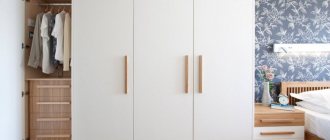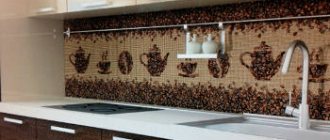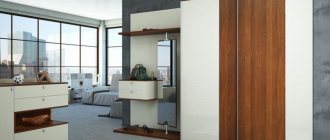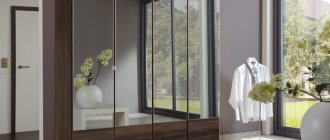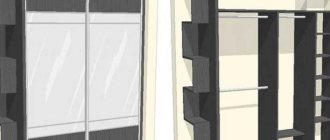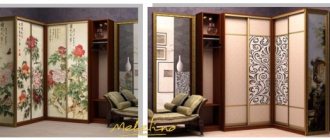When selecting furniture for furnishing an apartment, you can use not only the models that are familiar to everyone, but also order a design based on your personal project. The advantage of the solution is that the attributes in this case are unique and ideally suited for a particular interior. This option is especially often used when an apartment needs a wardrobe, the dimensions of which are selected individually. In order for the furniture to fit harmoniously into the room and be practical, you must first take measurements of the selected location where it will be installed and decide on the content.
Dimensions
Choosing new furniture always begins with determining its dimensions. Here you need to take into account not only the width and height of the room where the piece of furniture will be installed, but also the final design of the room. Every centimeter is important in this matter. For example, if a cabinet or any other piece of furniture is installed next to a wide wardrobe, you need to properly think through their placement. In this case, it would not be superfluous to create a design project for the room and, based on it, make a drawing of the future furniture.
Naturally, you need to take into account the parameters of the house. But there are other important points. The maximum height of sliding wardrobes is limited by the ceiling; if you decide to choose a “high” model, keep in mind that it is not recommended to make doors higher than 2.5 m, maximum 2.65 m. The uncovered part either remains open or is equipped with additional doors. If a suspended ceiling is installed in the room, then there should be a distance of at least 50 centimeters between it and the upper plane.
Standard
As such, there are no standard sizes of sliding wardrobes. But there are recommendations that you should follow when creating a project:
- height of the base is about 10 cm;
- The maximum height of the sliding wardrobe is 250 cm, which corresponds to the height of the chipboard sheet. In addition, the height of the ceilings is often 2.2 - 2.5 meters, so making furniture higher is pointless;
- furniture width – 300 cm;
- total depth 45 cm, if less, then it will no longer be a standard model. In general, the most convenient to use is a wardrobe with a depth of 50 cm;
- shelf width – no more than 100 cm;
- the distance between the shelves is 30 cm.
The standard height is directly related to the height of the apartment's ceilings. Such furniture will be relevant in the living room or bedroom - it is roomy, functional, and does not take up too much usable space.
Please note that these measurements are arbitrary; the optimal width, height and depth are determined individually. Each manufacturer has its own ideas about furniture standards.
Mini
A small wardrobe will fit perfectly into the interior of a small hallway, since a standard product is often too large for these rooms. The drawing of the future item is made taking into account the size of the room. You should know that there are some restrictions for such lockers:
- the minimum width is 100 cm. The minimum size of doors for sliding wardrobes is 45 cm (width). If you make them narrower, the design will not be reliable, and the doors may simply fall out. If this value is too large, then you will have to choose a model with swing doors;
- sliding wardrobes 35 cm deep are the minimum. You need to understand that the size of the shelf itself will be even smaller - about 25 cm, since compartment doors according to the standard have a width of 10 cm. If the depth of the cabinet is 30 cm, 20 cm remains for the shelves - which is inconvenient and impractical.
- The maximum height of a mini structure has no restrictions; these can be both low options and products for ceilings with mezzanines.
The minimum depth of a wardrobe can be less than 35 centimeters. But most often, sliding wardrobes with a depth of 35 cm are created for specific needs.
Maxi
Large sliding wardrobes are usually installed in spacious rooms - bedrooms or living rooms. Also, such designs are great for dressing rooms. As with the mini issue, maxi sizes also have certain limitations:
- if the minimum depth is 35 cm, then the maximum is 90 cm. It should be understood that a wardrobe with a deeper shelf will be inconvenient to use, because on average the arm length of an adult is 60 cm. A sliding wardrobe with a depth of 50 cm is considered the most comfortable;
- the height of the structure is limited by the dimensions of a standard chipboard sheet - 278 cm. If it is necessary to increase the height, mezzanines are added to the project. At the same time, it is advisable to make the doors double, separating the upper shelves from the main compartment;
- The width of the sliding wardrobe is also limited by the size of the chipboard sheet. To increase it, partitions are added to the drawing. In this case, the finished structure will consist of two or more modules;
- the design of doors also has certain restrictions - the length of the guides cannot be more than 5 m, taking into account the width of the door itself up to 1 m.
When making furniture to order, the drawing plays a big role - if errors are made during its development, then a wardrobe with a depth of 50 cm or any other will be of poor quality or completely unsuitable for use.
Sliding wardrobe: standard and non-standard
To create such a functional device in any room, you can go in three ways. Making it to order is both simple and convenient. Master manufacturers will adjust the wardrobe down to the centimeter and will implement any project if you find a qualified manufacturer with a good reputation.
Bedroom closet height
However, this is a very expensive allowance, since you also need good material for manufacturing and quality fittings appropriate for the occasion. There are still a few possible options left:
- The second, in everyone’s opinion, cheaper way is to assemble it with your own hands from scrap materials. The facade and fittings can be purchased at Leroy Merlin, and for the base you can use an existing hinged wardrobe, which has lost its presentability, but is still strong. Then the height of the cabinet will depend on the existing dimensions. But if the roof is strong enough, you can always make a mezzanine or an additional shelf with the same sliding doors on the wardrobe structure.
- As an option, you can purchase chipboard or fibreboard, fittings and decor (you can pick them up at Leroy Merlin), and beautiful mirrors – even at Ikea. But all this is a good option if a person can independently calculate the sizes. This can be done in software on a computer or manually, on banal graph paper. Then you should cut according to the calculations made and assemble the structure so that it is not only functional, but also aesthetic.
Maximum ceiling height
The third way involves a certain symbiosis of the two listed - to purchase a finished product, assemble it with your own hands and creatively rework it if there are inconsistencies with the requirements for furniture.
When it is needed not for the royal chambers, built according to an individual project, with vintage staircases, five-meter ceilings and French windows, you can quite easily select the necessary thing.
This happens because manufacturers mainly focus on the mass consumer. All ready-made sliding wardrobes are designed for standard apartments in high-rise or five-story buildings. After all, they still make up the majority of buyers who need additional space.
Children's wardrobe dimensions
For owners of their own homes, with their individual projects, the optimal path is to master manufacturers.
Non-standard models
A coupe model with dimensions different from the standards is considered non-standard. To create a design drawing that will fit perfectly into the room, it is recommended to initially draw up an accurate diagram. Such tactics will help to avoid mistakes, because the manufacture of custom-made cabinet furniture is associated with significant financial costs. Specialists, thanks to the use of modern technologies, can realize sketches in 3D format. This allows the customer to see the final result in the photo so that they can make changes if necessary.
A sliding wardrobe with a depth of up to 45 cm also belongs to the non-standard category. This category also includes large cabinet or built-in furniture - a wardrobe with a depth of 50 cm or more. The manufacture of non-standard models does not require the use of special materials. But, if the wardrobe has a depth of 40 cm or more, and a height of more than 150 centimeters or more, it must have additional supports.
What you should pay attention to when choosing a model of future furniture of non-standard size:
- doors of 1 m or more carry increased load on the roller system, which can cause its rapid breakdown. The maximum permissible width is 1.3 m;
- a wardrobe with a depth of 40 cm or more, with doors over 100 cm wide, must be equipped with additional pairs of rollers;
- The higher the product, the thicker the chipboard sheet should be.
Full extension drawers without handles.
Sliding wardrobes are assembled on mounting angles, the lower guides are installed directly on the laminate. The upper guides are mounted on a “mortgage block”.
Dimensions of doors taking into account their number
The name of the furniture itself suggests the use of sliding doors consisting of at least two leaves. The doors are secured and set in motion thanks to the installation of a special mechanism. At the design stage, it is important to correctly calculate how much space the doors will take up in the closet. Contact of shelves and sashes is not allowed.
According to the standard, 10 cm is left for installing compartment doors. Based on this, the width of shelves, baskets and other things should be 10 cm less than the total width.
The width of the valves ranges from 45 to 100 centimeters. The number of sashes depends on the total width and internal content. For example, drawers and baskets for closets have small dimensions, so a standard door of 50-60 cm will be sufficient for such a department. But in a department with clothes rails, you can increase the width of the door.
The device is installed on a level surface
Use a tape measure to measure the dimensions of the room.
- Before calling a measurer, determine the principle of placing clothes in the closet.
Keep each type of clothing separately so that the entire assortment is visible.
- Sort things into groups, assigning shelves of appropriate dimensions to each group. Determine which things are more convenient to put on shelves, which need to be organized in drawers. Designate a place for each item.
The correct dimensions of the internal filling of the wardrobe
- Place your outerwear in the corner of the closet near the door, not far from the shelf filled with hats, gloves, and scarves. Fill the bottom of the closet with shoes.
- Calculate the dimensions of the cabinet compartments.
In order to properly organize the internal contents of the wardrobe, you should decide what things and objects will be stored there
- Having decided on the layout, make a rough sketch of the drawing. After completing the design, call a surveyor.
Calculation of the overall dimensions of the wardrobe
Filling elements
The comfort of using cabinet or built-in furniture directly depends on how well the interior space is planned. It is especially important to think through everything in advance if the new interior object is planned to store not only clothes, but also shoes, books, bedding, and small household appliances. Let's pay attention to the most important planning points:
- mezzanines - ceiling shelves are suitable for storing things that are rarely used. For example, tents, rollerblades, skates, out-of-season clothing and shoes;
- wide shelves - they are convenient for placing large items that are often needed - pillows, blankets, equipment. But for clothes it is better to make low and narrow cells - this will make it easier to find the right thing, and it will be more convenient to fold things;
- open side shelves - this element fits perfectly into the concept of corner structures. On such surfaces you can store photos, albums, and various small items that should always be at hand. When ordering furniture for a children's room, you should leave several shelves open - there the child can store books and toys;
- drawers – their size and quantity depends on the customer’s needs. Pay attention to the height of the location - do not place them too high or low. The optimal height for placing drawers is 1.2 m from the floor level;
- clothes rails – for outerwear and trousers it is recommended to install the rack at a height of 150 cm; for shirts and blouses, a distance of 110 cm is sufficient;
- trousers - people who prefer a classic style of clothing will appreciate the advantages of this compartment. Installing a trouser rack will allow you to store your trousers in perfect condition;
- compartment for shoes - represents the lower open shelves. Mesh baskets make shoe storage more convenient. Mesh baskets can be used to store not only shoes, but also various small items.
Interior renovation is always a pleasant event. Especially if you think through the project in advance and approach the process responsibly. Evaluate photos, consult with experts, compare opinions and feel free to realize your design ideas!
