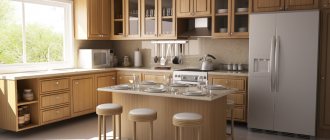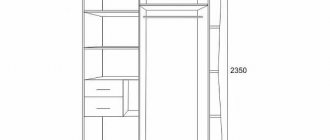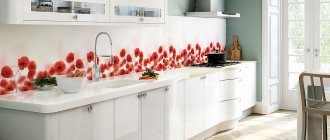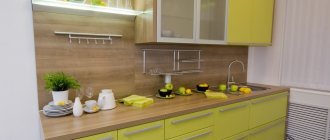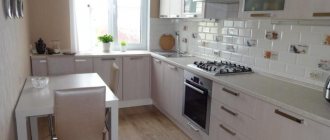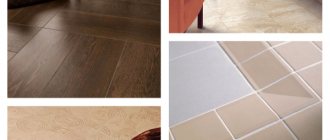An apron in the kitchen is a kind of shield around the perimeter of the countertop, protecting the walls from contamination. Although the standard sizes of an apron in the kitchen are conventionally accepted, each individual option has its own nuances. Let's take a look at them, taking into account a number of individual factors. First of all, it protects the wall near the work surface from drops of grease, water, splashes of food, and dirt. Therefore, it must be cleaned and washed periodically.
In addition to its hygienic function, it has aesthetic beauty, complementing the interior with an attractive exterior design. Today, this interior detail can be made from a variety of materials - to suit any taste preference and material budget. Whatever design you plan for the panel, you should correctly calculate its parameters. They are regulated by norms (standards) based on accumulated experience.
Materials and calculation rules
To finish the apron, experts use a wide variety of materials. Possible options include:
- ceramic tiles or mosaics;
- MDF;
- glass panels, mirror elements that are protected from steam and fire;
- polymer materials, PVC;
- brick or stone;
- metal.
Any of the materials described has advantages and disadvantages, its own characteristics, but they all make it possible to protect kitchen walls. They are easy to care for, clean from dirt, and you can create an unusual design. The choice of finish depends on the personal preferences of the owners, but the dimensions must be clearly calculated.
It is very difficult to say specifically which standard to choose for an apron, since for calculations it is important to understand and know the parameters of all the furniture and other features. To begin with, the design of the kitchen space is carried out, the height of the tables, the level of wall-mounted furniture are measured, the kitchen set is selected, and its location in the kitchen.
To correctly calculate the height from the floor to the apron, you need to take into account the distance from the floor to the floor cabinets.
To do this, it is important to consider the rules:
- choose tables according to the height and other parameters of the owner or all family members who will sit at it;
- the height of the slab is taken into account;
- additional equipment is taken into account, whether it will be built into the furniture;
- To simplify the process, it’s easier to buy a ready-made headset made according to standard parameters.
Let's look at the standard and optimal values for an apron.
Standard sizes
The standard is calculated by taking into account the height of the cabinets and the way they are placed in the kitchen. The usual indicators are created for the height of the average person:
- The height of the cabinets on the floor is 85 cm.
- The distance from the floor to the bottom of the hanging furniture is 1.4 m.
- The height above the hood depends on its design features and the type of hob.
The width is calculated using a formula based on the difference between the tabletop and the bottom of the set with the addition of 2 cm. For clarity, an example is provided: 140-85+2=57 cm.
After choosing the basic design of the work surface, the size of the apron is determined.
Factors influencing the dimensions of the apron:
- Dimensions of floor cabinets. As a standard, they are 85–91 cm; you also need to take into account the level of comfort. Such furniture should be slightly higher than the waist - if tall people live in the house, then you can use a value of about 95 cm.
- Level of hanging furniture. Often, cabinets are placed at a height of approximately 135–150 cm, with 45–60 cm remaining between their lower part and the countertop. According to the standard, the width of the apron is 65 cm.
- Slab height. It is better to choose a set for large-sized appliances - this makes it possible to create a design in which the stove does not fall out of the overall style. Taking into account the indicator, the width of the apron is calculated from the distance from the bottom of the base cabinet.
Opening cabinet doors upward is often used in modern kitchens - it is recommended to select an apron width of about 47–50 cm. This size is the minimum in the standard.
When making a tile apron, it is better to use a value of 60 cm. This will simplify the selection of finishes and their installation.
The maximum height is 110 cm if the kitchen set is 2 m. The length of the apron is always 2–4 cm longer than the working area. The quantity and type of equipment also influences the determination of dimensions.
Most commonly used materials
It is generally accepted to make kitchen work walls from natural materials with high wear-resistant properties: glass, tiles and stone. However, innovative achievements in the construction industry make it possible to use plastic, wood and its derivatives, and metal for these purposes.
Taking into account the height at which the apron will be installed in the kitchen, its width and length, you can order a product from any material according to an individual project.
Plastic
Of the variety of finished products, the most affordable are plastic ones - PVC kitchen aprons. They are presented on the market in the form of long narrow strips or large slabs.
The positive characteristics of plastic cladding include ease of installation, a wide selection of colors and structures, and fairly high wear-resistant properties. With proper care, the apron will last 3-5 years.
A convenient method of installation is between special lower and upper profiles, into which the finished plastic plate is simply inserted.
MDF
Once painted, laminated or veneered, the MDF board acquires all the characteristics necessary to withstand the harsh conditions of the kitchen. The minimum thickness of such a slab is 4 mm, so there is no need to completely level the wall surface.
The dimensions of the MDF apron vary from 2 to 3 m in length, 60 cm in width.
Ceramic tiles and porcelain tiles
The high standards applied to the material of a kitchen apron are fully satisfied by ceramic and granite tiles: they are not affected by temperature, do not absorb moisture, grease and odors, and have the highest class of wear resistance. Such an apron will last for several decades, while remaining externally as soon as installed.
The disadvantages of tile backsplashes include the complexity of installation, the same color and design for many years. In addition, grout joints darken over time.
After installation, a slight deviation from the wall is formed, so the location of the wall-mounted upper cabinets changes. The installation of the upper cabinets will have to be carried out on a compensating rail.
The tiles are available in different sizes, many colors and textures. Calculating how much and what material is needed for an apron is not difficult.
Glass
A glass apron made in one tone or with photo printing looks stylish in the kitchen. For its production, special tempered glass is used.
There are 2 types of glass aprons:
- A solid slab that is attached to the wall with anchors or bolts.
- Tiles of various sizes, laid according to the example of ceramic ones.
The finished slabs are 60 cm wide and may vary in length. If you need a non-standard apron, you need to immediately determine what size it will be and have it made to order. Trimming a glass panel at home is not possible.
https://issuu.com/4763855/docs/_________________.___._-____________b883b489b9574b
Optimal sizes
When using the optimal apron sizes, it is important to focus on several indicators simultaneously. Experts use different values, which range from 47–117 cm.
The maximum width is permissible in cases where it is planned to install a washing machine or dishwasher. If they are present, the tabletop rises slightly along with the level of the wall cabinets. Often the distance to the working area is 90–95 cm. The void on the wall up to the hanging furniture can be up to 100 cm + 2 cm of overlap of the apron.
The minimum value that will be optimal is 50 cm. This option is done for small areas and low ceilings. The total distance of the wall that needs to be tiled is approximately 45 cm. The best option is a standard kitchen, so the apron will be according to the standards, with minimal overlap.
During work, it is important to take measurements from the floor in all parts of the kitchen. Often the indicators will differ because there are differences. If you choose the wrong size, then the likelihood of a void forming between the cabinets is higher.
The ideal height of a kitchen apron is considered to be a distance of 55–65 cm. In this case, it is convenient to use the furniture, you can reach all the shelves, and the set does not interfere with cleaning and cooking.
For clarity and understanding, it is worth familiarizing yourself with the digital calculation. It is necessary to remember that the convenient height of the protective facing part of the kitchen does not exceed 90 cm. This level is spacious and simplifies work during cooking. At the same time, simple and convenient access to the shelves is ensured. The normal height for the working area is 90+2=92 cm.
If you have a washing machine or dishwasher, then the cabinet on the floor is assembled to a size of 90 cm. Due to this, the height of the set will be 2 m and it is quite difficult to reach the very top. 200-90=110 cm. This is the maximum width of the apron for similar kitchen characteristics. Another 2 cm of overlap is added to it. When buying furniture of standard sizes, the working area will be 115 cm (200-85 cm). To calculate the apron you need 115+2=117 cm.
Width under hood
This place in the kitchen requires special attention, and in order to understand the height under the hood, you need to know its location at the planning stage. The lower part should be at a level of 70–75 cm from the stove. The indicator is minimal, the size may be larger, depending on the type of equipment and the cabinet above the hood.
The width of the apron, in this case, is calculated from the dimensions of the stove and hood. For wall-mounted fireplaces, cabinets are often not used, so the apron is increased to the size of the furniture.
Placing the apron and determining its height
Let's consider each of the nuances in more detail.
Bottom mark
This value directly depends on the height of the floor kitchen cabinets and the thickness of the countertop. Therefore, before you start covering the wall, you need to decide on the future kitchen set.
The standard height of floor cabinets including the countertop is 85 cm. But this value may differ for some furniture manufacturers. In addition, if you make a kitchen to order, you can set this value yourself to suit your height, so that later it will be more convenient to cook. Kitchen ergonomics indicate that the countertop should be approximately 15 cm below the hostess’s elbow.
The lower mark of the kitchen apron is usually equal to the level of the working surface (height of the floor cabinets + thickness of the countertop), that is, 0.85 m from the floor level. If the hob is not built-in, the mark of the bottom of the kitchen apron is adjusted depending on what is lower: the hob or the countertop. The bottom of the wall cladding in this case starts from a lower surface (slab or countertop).
Sometimes it is necessary to lower the mark of the bottom of the apron 1-2 cm below the level of the working surface, that is, to 0.84 or 0.83 m from the floor level. It is advisable to do this if you are not going to install a kitchen plinth around the perimeter of the countertop, which could cover errors in the installation of floor cabinets (for example, due to an uneven floor). It is better to play it safe so that the bottom edge of the cladding under no circumstances ends up higher than the tabletop.
There is no point in tiling from the floor itself, since then most of it will be covered by floor cabinets. Apart from increasing labor intensity and increasing the cost of work, this will lead to nothing. But there are non-standard kitchen layouts when you still have to lower part of the wall cladding to the floor.
One such case is a ventilation duct in the corner of an L-shaped kitchen (see photo). If the kitchen set is made to order, there are no problems: the lower cabinets on both sides of the L-shaped kitchen are connected to each other at an angle of 90 degrees, while the lower section of the ventilation duct is closed with cabinet doors.
But if you install a standard kitchen in such a non-standard room, the cabinets will not fit together, and the lower visible part of the box will also have to be lined.
Top mark
The top border of the kitchen apron usually ends at the level of the bottom of the upper wall cabinets, with the exception of the cases indicated at the beginning of this article. standard height of a kitchen apron is 60 cm, that is, the height of its top will be equal to 1.45 m from the floor level (85+60 cm). This is explained primarily by the standard sizes of ceramic tiles (the most common material for a backsplash) and the ergonomics of the kitchen (the most convenient height for placing upper cabinets).
But you don’t have to adhere to this standard at all; it’s more logical to first decide on the height of the upper cabinets that is most convenient for you. The housewife should be able to freely reach the two lower shelves of the wall cabinet with her hand - build off of this.
In addition, wall cabinets can partially overlap the top of the cladding. The main thing is that there is no gap between the upper border of the cladding and the bottom of the wall cabinets.
Let us now consider other cases when an increase in the standard height is required.
Availability of hood
If there is a non-built-in hood (dome, inclined, etc.), the lining above the hob is brought either to the bottom of the hood or to the top of the wall cabinets. The difference is not fundamental, it all depends on the lining material and the design of the hood . If the hood is built-in, the cladding is installed exclusively to its bottom.
The hood must be installed in accordance with its operating instructions. On average, the distance from the hob to the hood should be 75-85 cm for a gas stove, and 65-75 cm for an electric stove.
Important ! For a gas stove, a minimum of 75 cm is required for safety reasons.
Ventilation duct in the corner of an L-shaped kitchen
The size of at least one of the sides of the ventilation duct almost always exceeds the depth of the upper wall cabinets, which is on average 35-40 cm. Therefore, the upper cabinets adjacent to it on both sides of the L-shaped kitchen are not able to close it, as is the case with base cabinets with a depth of 60 cm.
This open section of the wall (box) between two wall cabinets does not need to be lined, that is, the upper border of the apron in this place is left at the level of the bottom of the wall cabinets.
But from an aesthetic point of view, it is better to bring the cladding in this place either to the top of the wall cabinets (if the same is done in the hood area) or to the level of the bottom of the hood (if the apron above the hob is also brought to the bottom of the hood). Then the upper border of the apron will not look like a broken line, and the kitchen interior will become more harmonious.
There is a third option - do not line the ventilation duct with an apron, bringing the cladding along the walls only to its edges. A significant disadvantage of this option is that usually the sink is located in this corner, the splashes from which will fly onto the unlined edge of the box.
Different heights of wall cabinets
Sometimes in particularly advanced kitchen designs, the height of the upper wall cabinets is not the same, or they are located at different levels.
In such cases, there are three options:
- Bring the cladding on these sections of the wall to the bottom of each cabinet.
- Make the upper border of the apron with a single straight line, taking as its mark the level of the bottom of the highest cabinet (the remaining cabinets will partially cover the upper part of the cladding).
- Ignore the different heights of the cabinets, and make the height of the apron the same along the entire length - for example, 60 cm from the level of the countertop (this is the most economical option, but it does not look so harmonious).
Free sections of wall between wall cabinets
The same principle applies here as in the case of the ventilation duct. You don’t have to veneer these areas, leaving the upper border of the apron at the level of the bottom of the wall cabinets. But if you brought the cladding above the hob not to the bottom of the hood, but to the level of the top of the wall cabinets, it is more logical to do the same in these areas.
Peculiarities
What height should the apron be given the standard sizes of cabinets and kitchens is already known. In addition, you need to understand important features:
- experts advise making a small overlap, which is often 2–3 cm. It is determined by the size of the cabinets, and a larger width will look unsightly;
- the size of the apron is not a constant value, but variable, because under the hood the indicators should be larger;
- Facing materials play an important role. For example, when using tiles, it is better not to trim, but to increase the overlap boundaries. If you use skinali, then you won’t be able to adjust the dimensions - it’s easier and cheaper to change the level of the cabinets;
- Kitchen design features also leave their mark on the apron. The loft style has become very popular, in which not a single wall kitchen cabinet is installed. The set is replaced by a long shelf and an open hood. With loft, the apron will be arbitrary.
First of all, an apron is made to protect the walls, but an important role is played by design requirements. The classic style with conventional wall furniture and hinged doors always includes a protective part of a standard or optimal value. It is not recommended to make an area less than 47–57 cm, since a visual cluttering effect appears.
In modern design, they prefer to use wall cabinets elongated in a horizontal plane, the doors of which open upward. In this case, the width of the protective surface is always greater than the standard, and is 70–75 cm.
With high ceilings in a house or apartment, the upper part of the furniture is almost always mounted under the ceiling, the height is approximately 2 m from the floor level. In this case, the apron is made 110–117 cm, which is considered the maximum.
If there is no plan for hanging furniture in the kitchen, then the facing part of the walls is chosen at the discretion of the owner, for example, up to the level of the shelves.
The standard between cabinets and countertops does not have strict requirements and boundaries; it all depends on the size of the kitchen tables, furniture, and interior.
Allowance sizes
Experienced craftsmen will immediately tell you whether the apron needs to be slightly enlarged or not. The most important thing when taking measurements is to take into account how the lower cabinets will stand. They can be located close to the wall or near the floor baseboard.
Standard arrangement of lower and upper cabinets
Modern furniture cabinets are most often made with slanted cuts at the back. But even they sometimes do not solve the problem, because the cuts are too small or the floor or walls are uneven.
If the cabinets are close together, then there is no need to overlap.
It is important to achieve maximum contact between the canopy, the protective zone and the working surface. If the distance between the furniture and the wall is small, you need to leave 2-3 cm of margin.
Effect of materials
Most often, aprons are made of tiles, but depending on the material, the height of the working area may vary. For example, decorative glass panels are made to order, so it is possible to adjust the dimensions to the standard.
MDF boards can also be adjusted. They are simply cut into the required parts, the ends are sealed with tape or veneer.
It is difficult to adjust the tile to size; trimming it will look very unsightly in the kitchen. Kitchen tiles are produced in square shape with dimensions 10x10, 20x20, 30x30. Such options are easy to adjust to aprons of 60, 80 cm. But if the height turns out to be 50 cm, then there may be certain difficulties.
Ceramic and porcelain tiles
Facing is the most common, time-tested and tested by many people.
Advantages of a ceramic tile apron:
- high levels of thermal and moisture resistance;
- not exposed to aggressive substances in the form of detergents;
- durability;
- wear resistance and strength;
- large selection of sizes, colors and textures;
- just clears.
The main disadvantages of the material are considered to be complex installation, and for high-quality work you will need to hire professionals who are paid dearly. Installation turns out to be quite lengthy, and some additional materials, in the form of grout, turn out to be very expensive.
MDF
The simplest type of cladding for the kitchen, especially if a major renovation is being carried out. Experts advise choosing this type of apron together with the tabletop and furniture.
The main advantages of the material:
- the ability to choose any color, a huge number of color solutions;
- easy and quick installation, just use special staples or glue;
- strength, impact resistance;
- there is no need to pre-level the walls;
- after installation there are no joints;
- Maintenance and cleaning are easy; if desired or necessary, the element can be dismantled and changed.
Among the main disadvantages is a short service life in comparison with other finishing materials. The boards themselves are subject to combustion, and when moisture gets under the film, the product swells.
We wrote in detail about the MDF material in this article >>>
Do I need to take the material of manufacture into account when calculating the size?
Various materials are used to create an apron. They all have their advantages and disadvantages. A popular option is ceramic tile. It is durable, practical and easy to install. Instead you can use:
- mosaic;
- MDF;
- glass;
- plastic panels;
- a natural stone;
- metal plates.
When calculating the size of the apron, you need to take into account the material. The popular tiles are sold in several standard sizes: 10x10, 20x20 and 30x30. The most commonly used option is medium size. It is these indicators that need to be taken into account when calculating the apron. This will avoid the need to cut off excess strips, impairing the aesthetics and reliability of one of the rows.
If the apron turns out to be large, then it is better to give preference to large elements in order to mount them on the surface as accurately as possible. Also, do not forget that there is a small seam between each tile.
Taking other materials into account when calculating the height of the apron in the kitchen is no less important. Laminated panels can be installed anywhere except the area above the stove. Therefore, it will have to be left empty or another material used. Artificial stone does not require laying out to the upper cabinets and can be figured, giving the interior special features. Glass cannot be installed on an uneven wall as an apron.
Important! The kitchen will be much more beautiful if the apron is matched to the style of furniture, appliances and the overall interior. Therefore, you should not waste time searching for the ideal option.
