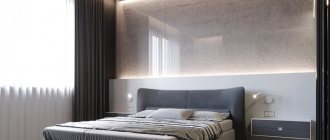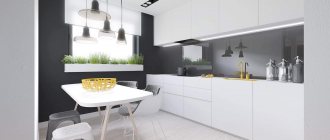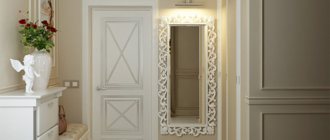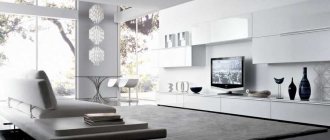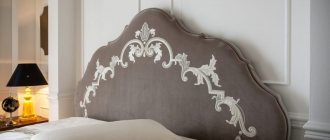This style is laconic. In this style, simplicity, accuracy and clarity of compositional elements are clearly expressed. Followers of the style categorically reject classical elements and traditionalism in the use of artistic materials.
Minimalism is characterized by the use of simple geometry and neutral shades. Decorating a hallway in a minimalist style will be a rational solution for lovers of simplicity and clarity.
In other words, the design of a minimalist hallway can be described as planning a space using a minimum number of elements and properly selected lighting.
In this case, rational planning of a room filled with diffused and calm light is extremely important. This is necessary to create a feeling of wide space and spaciousness.
Most often, the hallway room does not have a large number of square meters, which complicates the work and creation of a practical interior.
And the purpose of this space is quite loaded: the hallway not only presents the entire apartment as a whole, but also serves as a storage place for a large amount of outerwear and shoes.
The interior of a hallway in a minimalist style requires the right choice of furniture, finishing materials and lighting.
Minimalism style in the interior of the hallway
The minimalist direction in interior design has the following features:
- maintaining free space;
- using only the most necessary furniture;
- natural or neutral colors;
- lack of prints and colors in the interior decoration;
- increased attention to lighting.
A modern hallway in a minimalist style can have any size and look equally stylish and relevant.
Minimalism is based on simple geometric shapes, naturalness and freedom
In the large hallway
A large hallway area is a luxury, since in typical apartments its function is often performed by a small entrance corridor. In a large room, there are more design options; for example, you can install a wardrobe to match the interior decoration and a full-length mirror. This is a minimal set that will fit perfectly into the style concept. Adding a contrasting ottoman and shoe rack will give the room an even more modern look.
Even large halls decorated in a minimalist style are perceived not as empty and cold, but, on the contrary, as non-standard and stylish
In a small
In small hallways or corridors it is not always possible to install a wardrobe, and therefore you will have to make do with a compact clothes hanger, a shoe rack and a mirror. If the mirror hangs on the wall, then under it you can install an elegant console for small items. A practical design solution can be large mirrors from ceiling to floor, which will visually increase the space.
Minimalism allows you to make a small room cozy and comfortable
One mirror will be enough to make the hallway visually increase in size.
A mirrored wardrobe will visually increase the size of the hallway
Aesthetic features
Like any interior style, minimalism cannot be applied without complying with certain laws. And the area of the hallway here will not have much fundamental importance. Except that a small front one will require much more skill and creativity from both the owners and the designer. So, an entrance room can be called minimalistic if it contains:
- compact but quite roomy furniture has been installed;
- there is a minimum of decorative elements;
- a monochromatic, restrained palette was used for all flat surfaces;
- Light sources of different types and designs were installed.
Like any interior style, minimalism cannot be applied without complying with certain laws
A sliding wardrobe for this style is an ideal option. Moreover, he alone is able to replace an entire multifunctional headset. Logically and intelligently built-in, with mirrored closing surfaces, this design will simultaneously become a hanger, a stand for shoes, umbrellas, canes, a shelf for hats, a key holder, and even a location for an ottoman chair. In a word, a full-fledged dressing room!
A sliding wardrobe for this style is an ideal option. Moreover, he alone is able to replace an entire multifunctional headset
The hallway, in principle, is not a room that should be actively decorated. And if this is a hallway designed in a minimalist style, excessive decoration is doubly contraindicated. Firstly, it contradicts the style, and secondly, any decor will reduce and overload an already small room (if it really is that). Therefore, when decorating the hallway, you should not forget about the main principle of style - a sense of proportion.
A hallway in a minimalist style cannot a priori be multi-colored
A hallway in a minimalist style cannot a priori be multi-colored. Sharp tonal transitions and contrasts will break up its interior and planar integrity, thereby reducing its area. This style allows a combination of two, maximum three colors belonging to the same or adjacent color groups.
It’s rare that hallways, even large ones, can boast of having a window.
It is rare that hallways, even large ones, can boast of having a window. Therefore, lighting is of great importance in them. Lamps of different designs and types will zone the space, highlight objects, and act as decorative content. With a minimum of objects, it is lighting that can deprive the entrance area of emptiness and make it interesting and memorable.
Popular color schemes in the style of minimalism
Among the color schemes and solutions in minimalism, monochrome combinations of basic or neutral shades predominate: beige, gray, white, black, brown. Such colors emphasize the laconicism, simplicity and elegance of the interior, without overloading the space with unnecessary accents.
The minimalist color palette can include no more than three contrasting colors
Minimalism is a cold, futuristic and technological direction in which comfort gives way to functionality and practicality. Therefore, you should not choose warm colors for decorating rooms in this style.
White, light beige or milky shades are used as a base.
Of the bright shades, cool colors are best suited: blue, cyan, lilac.
Additional colors are selected taking into account personal preferences
Rich colors are suitable for decorating large rooms, while soft, pastel, light and muted colors are suitable for small entrance corridors.
A couple of bright decorative elements will diversify the interior of the hallway
Narrow room design
If the corridor is too narrow, it needs to be visually expanded . This can be easily done using a wardrobe up to 30 cm wide. If the wardrobe does not fit in size, choose a compact floor or wall hanger of an original design for outerwear. Rotating structures that do not clutter up the free space are chosen as shoe shelves. The walls are decorated in light shades without patterns.
The video will show you how to decorate a narrow corridor in a modern style.
Leaf ATTENTION: if you install two narrow mirrors on opposite walls, you can visually enlarge the space and hide the shortcomings of a narrow room.
With this layout, in the part of the room that is closer to the front door, maximum free space is left. Further, the end walls are highlighted in dark shades. This visually expands the boundaries. And light finishing materials are applied to long walls. Here it is better to use one color, just in different shades.
In narrow hallways, special attention is paid to lighting
Mirrors in the room visually increase the space
When designing a narrow corridor, it is worth considering that the passage must be at least 80 cm. It is better to refuse an extra piece of furniture than to constantly walk and trip over a closet or chest of drawers.
Hand Right IMPORTANT: narrow corridors must be visually brought closer to the shape of a square. This can be done with the help of furniture, zoning and proper lighting.
In narrow hallways, special attention is paid to lighting. Here, light bulbs and lamps are installed on the end walls, which expands the space.
Which flooring to choose
There are no special requirements for flooring: it can be laminate, parquet, linoleum and even ceramics.
In a narrow corridor it is advisable to install a light flooring
In a large hallway, the floor can be the same as in the living room and other rooms in the apartment. Even ceramic tiles are suitable for small ones, as they can become a visual way of zoning and separating the hallway from other rooms.
The flooring can be used to separate the entrance area from the residential part of the apartment
The color of the flooring in a minimalist style hallway should be natural, for example brown, beige or dark if it is tile. It is not recommended to use light-colored ceramics unless this is justified by the overall concept, as the room becomes like a bathroom.
In fairly spacious hallways the floor may be dark
The flooring in a large hallway should be the same as in other rooms to maintain the integrity of the overall design of the apartment.
Finishing materials used
This trend is characterized by the design of walls in white or any light colors without patterns.
In this case, decorative plaster or wallpaper intended for painting are perfect as a finishing material. When updating the interior, they can be easily repainted.
To cover the floor, you can use tiles of either a light color or a color contrasting with the walls. Self-leveling floors will look great in the hallway.
They have a perfectly flat surface and reflect light, adding volume to the room.
The minimalist hallway interior welcomes the use of multi-level ceilings.
You can create the necessary shapes using drywall, which is then covered with wallpaper or the floor is plastered and then painted.
It is unacceptable for this style to use rounded shapes in the design of the ceiling; all lines must be straight.
In order to emphasize the multi-layered nature of the ceiling, it is recommended to use spotlights or neon tubes mounted in the ceiling structure to illuminate it.
When decorating the hallway in a minimalist style, you should apply the same direction to the design of other rooms in the apartment.
Jewelry and decor items in a minimalist style
Minimalism rarely uses decorations and decorations, especially in small rooms. The decor often consists of color accents, which also need to be used in minimal quantities. Modern hallway design minimalism is a combination of noble materials in decoration and expensive furniture. This is often enough to make the room look trendy.
To decorate the interior, it is often enough to hang a mirror in an interesting frame or attach an original shelf to the wall
If you want to add any voluminous decor to the interior, then it should be selected in the same color scheme
A large room gives you more decorating options, but the decorations should be functional. For example, a ladder for shoes, a beautiful lamp, a unique mirror, a designer hanger. You can also go the traditional route and decorate the hallway with a bouquet of flowers.
A mirror panel can become an original decorative element
If the walls seem too empty, then you can hang a painting by a contemporary artist or several black and white photographs in large format.
An example of decorating a hallway in a minimalist style with paintings
Ikebana on a corner shelf - typical decor in the spirit of Japanese minimalism
Floor design
There are many floor coverings. Laminated ones should be highlighted. They are very popular now.
Tiles can also be used for the floor. The material is quite strong and will last you for many years. But, the tiles are a cold coating.
Tiles on the floor in the design of a small hallway are considered the optimal coating
It is not advisable to use other coatings due to their low impact resistance, wear resistance, and short service life.
If you want to visually make the room larger, lay the flooring using a diagonal method. When moving from the corridor to other rooms, try not to use thresholds. The floor covering should have a minimal amount of texture so as not to narrow an already small room.
It is better to lay the floor in a small hallway diagonally
How to make lighting in a minimalist style
In the minimalist direction, lighting plays an important role, as it creates an atmospheric play of light and shadow, which is important in this interior design.
The main lighting of the hallway in a minimalist style should be diffused
For a small hallway or corridor, spotlights that can be placed over the entire ceiling area are suitable.
Diffused light adds additional volume and visually expands the area of the room
For a large room, you can choose several identical sconces in a modern style or choose one stylish ceiling lamp or several, depending on the length of the corridor.
A stylish solution in the spirit of minimalism - a narrow and long lamp built into the suspended ceiling
In order for the lighting to be as rational as possible, it is necessary to organize the lighting of the mirror, as well as to illuminate furniture and other important objects well. In this case, the hallway will be convenient and comfortable.
Lighting design
Light plays a vital role in the design of any space in an apartment. For good lighting, it is necessary to install a large number of lamps with the same color.
Scattered light will significantly expand the space. In addition, such lighting gives additional light volume to the room.
If possible, do not use doors for transitions from room to room. The room next to the hallway should look like a continuation of it.
One option is to dismantle the partitions, which will allow you to combine the hallway with the adjacent room.Recommendations from the designer
Wooden hallway - hallway design ideas, design secrets and choice of interior elements (100 photos)
- Lamps for the hallway - tips for choosing, lighting calculations and a review of the most interesting ceiling structures (85 photos)
- Sliding wardrobe in the hallway - built-in models, modern design and features of using built-in wardrobes (120 photos and videos)
In a minimalist interior, lamps that respond to motion are often used: they do not require wiring, which will allow you to start lighting after the main repair work has been carried out.
What furniture should you choose and how to arrange it correctly?
A stylish minimalist hallway involves a small amount of the most important furniture. You can choose from the following items:
- closet;
- floor or large wall mirror;
- console;
- bedside table or chest of drawers;
- ottoman;
- Stand for footwear;
- clothes hanger.
Great idea for the hallway - a massive built-in shelf instead of the usual bench
To make the design authentic, you need to choose two or three items in the same style and arrange them correctly.
A minimalist hallway should not be filled with a lot of furniture
Combinations can be like this:
- console, wall mirror, clothes hanger with shoe cabinet;
- wardrobe and floor mirror;
- ottoman, floor mirror and clothes hanger, etc.
An open hanger and a small shelf are the minimum set of furniture for the hallway
If the wardrobe has a mirror, then you do not need to buy it additionally. In this case, you can do without other pieces of furniture to create total minimalism in the interior.
Built-in wardrobe - ideal for a hallway in a minimalist style
You can achieve ideal minimalism with the help of light, flat planes and a limited number of the most necessary items
Today there are many interesting ideas for hallways in an apartment, photos of which in the minimalist style can be viewed on the Internet. Most of these ideas are easy to implement, both in a standard standard apartment and in a large private house.
Examples of minimalist finishes
The space that serves as a portal between the street and the house is not easy to keep clean, so minimalist finishes feature smooth surfaces that are easy to point to.
The smooth walls of the hallway are painted with paint intended for wet cleaning, so that they can be easily tidied up in case of contamination.
Wallpaper without patterns and with a weakly expressed texture is also used. It is necessary to glue them as carefully as possible, joint to joint, otherwise one crooked seam can ruin the impression of the entire interior. In a minimalist hallway, any imperfections are clearly visible.
The photo shows a hallway design in a minimalist style, where the only decoration is a wall painted brown.
The ceiling in the hallway is designed simply: multi-level structures, massive beams and stucco molding are alien to minimalism. The ideal option is whitewash or a suspended ceiling that does not attract attention.
The flooring chosen is wear-resistant: ceramic tiles without patterns, high-quality linoleum and laminate. The floor can be either light or dark, but functionality in the hallway comes first, so brown shades are preferable: scratches and dirt are less noticeable on them.
Photo: Minimalism in the interior of corridors and hallways
Cozy hallway in English style: photo and design
The design of the hallway should suggest comfort and a beautiful appearance. English style allows the hallway to look luxurious and stylish. At the same time, in this style you can decorate both large and small spaces.
Style implies conciseness. Each design element should look expensive and tasteful.
In order for the hallway to be completely made in the English style, the choice of each material and furniture should be treated very carefully. The color of the surface finish is very important. It is best to choose harmonious, calm shades.
English style design:
- Finishing. Wallpaper should be discreet, but can be decorated with wavy lines, floral patterns or wide stripes.
- Lighting. It is best to install a lamp in the English style. To maintain the style, you can install sconces.
- Furniture. Must be made from natural materials. The price of such furniture is quite high. If the hallway area allows, it can be decorated luxuriously with a banquet in the English style.
Following the English style involves installing columns, arches and niches. The living room as a whole should be bright and visually spacious. Setting up such a hall will not be cheap.
How to create a unique but practical hallway interior, place accents and select suitable items? Read about this in the article on our website:.
Stylish hallways
Some people are primarily concerned with arranging the living room, bedroom or kitchen, paying minimal attention to the other rooms. This is the wrong approach for a real housewife; all rooms in the house should be stylish, because many visitors often do not go further than your hallway or corridor. Therefore, it is these rooms that catch the eye the most, and their appearance gives a general impression of the entire situation.
Stylish hallway design
The best option is to tidy this room in the same style as the entire apartment.
Alas, its size often does not allow us to implement all the latest achievements that have appeared in modern construction. The situation here should not stand out from the overall picture, which often occurs when design trends are thoughtlessly mixed. Even when the dimensions of the room force us to resort to minimalism, a stylish modern hallway should contain connecting elements that make it clear that it is part of an overall harmonious ensemble.
Various pieces of furniture or interior decoration can set the appropriate mood - a skillfully selected painting, an original chandelier, even a beautiful shoe shelf or hanger. Artistic canvases do a good job of diluting the sterility of plain walls, giving the space a feeling of coziness, and are easy to combine with other elements (mirror, sconce, LED strip for illumination). In rooms where there are no window openings, such techniques look extremely impressive.
Buying stylish and comfortable furniture for the hallway is the most important step towards solving most problems. Many people benefit from purchasing ready-made kits made in a single design key. Nowadays, such sets are easy to find for any size room, and this will save you from searching for a bunch of items that often, when installed in place, do not fit well into the overall picture. By the way, this is where you should try to set the desired tone, continuing the chosen design direction in the living room and other rooms. Using metal racks, chrome fittings or mirrored facades in the interior of a stylish hallway, for example, you must use similar items in the decoration of the rest of the apartments.
The importance of details in oriental style
It should be remembered that an oriental-style interior will look most believable thanks to the details. Colorful textile wall rugs and panels in the Oriental style and soft carpets, bright pillows and blankets on armchairs and sofas, unusually shaped chairs that can also be upholstered with colorful fabrics - the ever-fashionable Oriental theme can be heard everywhere.
The bright colors of such details create a feeling of celebration. Thanks to the huge selection of fabrics in our stores, everyone can afford such luxury.
The oriental spicy taste of bliss and wealth would be well supported by all kinds of accessories:
- souvenirs made of brass and copper,
- intricately shaped aged vases,
- bowls and figurines,
- various ceramics,
- boxes,
- costume jewelry,
- bead products,
- oil lamps,
- scarves and scarves.
A real hookah brought from a trip can take pride of place in your oriental bedchamber. If you fill a room with gold jewelry, tassels, fringe, beads, rhinestones, it will be a real riot of the East.
Add light! Bright spots of light, straight lines diverging to the sides on curtains and walls - these elements, together with the aromas of oriental incense, will bring extraordinary charm, comfort and peace to the bedroom interior.
How to decorate the floor?
In the interior of a private house in the hallway, facing tiles will look best. It is practical and durable, easy to wash.
Large tiles look especially impressive in the interior, but it is inappropriate to use them when renovating a small hallway. As an idea for a small hallway, we can recommend finishing the floor with medium-sized light-colored tiles. Such a floor will add light to a small room and will look good in the interior. Projects of the most original non-standard and creative ideas:
For those who want to create an ultra-fashionable elite interior in a small hallway room, designers advise buying tiles of different colors for renovation and decorating the floor with multi-colored squares. This stylish interior solution will add playfulness and charm to a small room. You just need to take into account that the furniture should be monochromatic and compact in size.
The idea of using parquet or laminate to renovate hallways is only good for finishing the floor near the stairs, but at the entrance it is better to opt for tiles. The tile will last for many years and will decorate the interior without changing its consumer properties.
Hi-tech in the corridor
The hallway, like a room that anyone sees when entering an apartment, should look perfect. And if your home is designed in a popular and modern style, then the corridor must match.
And here the question arises bluntly: how to fit all the ideas into a rather limited area? But the high-tech style just implies conciseness, like its predecessor.
The video below contains a lot of interesting designs for hallways and other high-tech rooms:
Materials and furniture
High-tech, as the most modern style, is thoroughly permeated with the brilliance of glass and chrome, technological advances and a huge amount of artificial materials.
- The most popular flooring finishes in the hallway are ceramic tiles or self-leveling flooring. These floorings are ideal for any hallway.
- The easiest way to decorate walls in this style is with modern wallpaper or regular plaster. The main thing to remember is that high-tech does not allow an abundance of colors; all tones should be gray and white, preferably with a touch of metallic. A monochromatic futuristic design is also allowed, but such walls will visually reduce the area of the hallway.
It is possible to concentrate one bright color accent. For example, the mirror frame can be red or blue.
- The ceiling is suspended and perfectly flat. A mirror one is also suitable as an option. In high-tech, as in the style described above, a lot of light and reflective surfaces are required. Therefore, you can install several bright LED lamps in the ceiling.
When choosing furniture for a high-tech hallway, you should remember the main tenets of this style:
- strict conciseness;
- consistent geometry;
- lack of decorative elements.
All doors on the furniture are made of shiny, glossy finish, and they are perfectly complemented by frosted glass shelves. All fittings are chrome. It is also necessary to have a large mirror; in order to save space, it can be mounted in the door of the wardrobe.
A small pouf upholstered in faux leather will elegantly fit into a high-tech interior design. Interesting designs in the form of hangers and shoe shelves made of chrome pipes and grilles will complement the modern corridor.
Photo of furniture for the hallway in high-tech style
Choosing colors for oriental style
If your room has a large classic sofa, then you can transform it into an element of the interior in an oriental style using a bright throw with an intricate geometric pattern or with an oriental pattern. Bright multi-colored and plain pillows should be adjacent to the blanket.
The choice of colors, light, decorative details and accessories for the bedroom should be based primarily on your own preferences and associations.
If you prefer bright, rich colors, then when decorating the interior in an oriental style, use blue, pink, yellow tones against a background of white or black. If you prefer the shine of bronze and gold, then they should be softened with warm brown - it gives the interior restraint and solidity, soothing (even if it has a rich pattern).
Designers, when decorating an interior in an oriental style, often use various shades of blue and warm red in combination with simple geometric patterns, as well as transparent draperies, which sparkle mysteriously when the wind blows lightly.
Those who prefer warm red-brown tones can be advised to choose various accessories in an oriental style - brown, green, red pads with a pattern.
