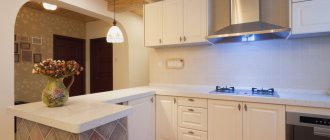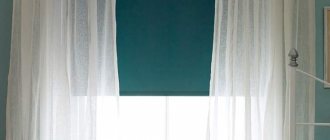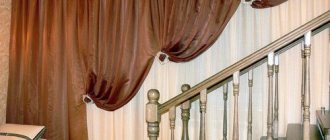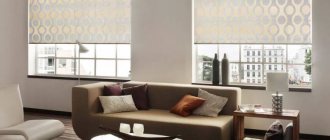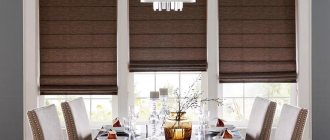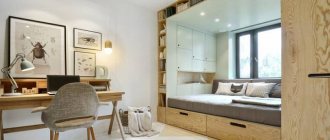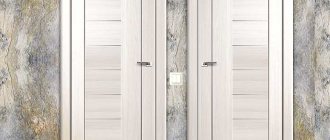Problematic Khrushchev
Interior doors in a small apartment are a very inconvenient thing. The problem is that the height of the door frame with the leaf of an interior door in a Khrushchev-era building, as a rule, reaches the ceiling. This design could be similar to modern doors with transoms, but its quality leaves much to be desired. After all, at that time the transom was replaced with painted plywood, which does not look aesthetically pleasing at all. . If you are the owner of a Khrushchev building and want to change interior doors, then you have two possible options. Using a special frame structure, you can make standard dimensions for the doorway, or buy good doors with transoms that will visually raise the low ceiling of the Khrushchev-era building.
Storage room in Khrushchev photo (20)
storage room in Khrushchev design photoAn article on the topic of storage room in Khrushchev-era design photo was prepared by nazar2292
How to choose a door for a Khrushchev building
In small-sized Khrushchev-era apartment buildings, sliding structures are often installed as interior doors, which is very convenient, as it saves a small amount of space. In such apartments, there is usually a storage room at the end of a long corridor. The door to it can be replaced with a louvered structure. In this case, the pantry can be used as a convenient dressing room. Owners of Khrushchev-era apartment buildings most often remove the door leading to the small kitchen completely.
Any swing door only clutters up the space, and it is impossible to install a sliding structure, since there are no walls along which it could move. If you still need to isolate the kitchen, it is better to remove the entire doorway. Often there is a mezzanine above the door, which will also have to be dismantled or replaced with a more modern structure. A possible acceptable and quite convenient option for a kitchen in a Khrushchev-era building is an accordion door, where the plastic sheet is folded like an accordion. This does not require the installation of complex sliding structures and does not clutter up the space of a small apartment.
Roller shutters instead of a closet door with a pattern
When choosing roller shutters instead of a closet door, you don’t have to stick to the standard color of the roller shutter. Thanks to a range of 8 main and 55 additional shades according to the RAL palette, you can choose the color that best suits your interior. You can design your roller shutters more creatively by printing a drawing or photograph on them. Choose your favorite image from the catalog or offer your own to the designer. Printing technology allows you to apply a picture without discrepancies, white stripes or joints. When finished, everything looks beautiful and neat.
Door installation from Stroyservice
The Stroyservice company will help you install any doors. We will take all the necessary measurements and select the best option for the interior door. Call us and we will calculate the cost of installing the door, determine a time convenient for you and invite a specialist.
He will find out all the details of installing the door, make final measurements, draw up an estimate and conclude a contract with you for the work. The master will dismantle the old structure, quickly and efficiently
Having come close to the issue of renovating the corridor in the Khrushchev-era building, many are faced with a dilemma: how to functionally equip a small area while maintaining the comfort of home. To begin with, it is worth making a thorough inspection of the room, paying attention to the existing advantages and disadvantages of cramped square meters. All nuances are taken into account during the renovation process, successfully emphasizing the advantages present in the design and skillfully masking the shortcomings.
DIY compartment door installation
To install compartment doors you will need the following tools:
- roulette;
- pencil;
- drill;
- screwdriver;
- hammer;
- building level.
First prepare the surface so that it is level. Then the top and bottom rails are installed. The upper guide is fixed to a wooden block, which is attached to the wall using dowels. The required number of fasteners must be at least 6.
To install the bottom rail, a groove is made in the floor according to the dimensions of the guide. In this case, one level must be maintained to avoid distortions. To do this, use a drill with bits in the form of crowns. You can also use feather drills. A stopper is installed in the extreme position.
Then, using self-tapping screws, install the roller guide mechanism to the canvas. The installation of the door begins by inserting the roller at the top, and then inserting the bottom one into the rail. The seal is attached to the end of the leaf to soften shocks when closing.
At the last stage, adjustment is made. The lower mechanisms have special screws that allow you to raise or lower the blade.
Door installation
When assessing the design of a corridor in a Khrushchev building, all details are taken into account. Therefore, replacing the front door is a justified need, especially if it has been standing since the house was put into operation. Having gotten rid of a rare copy, approach the choice of a new door for the corridor with all responsibility. If the appearance of a product plays an important role in design, then its reliability is a key factor for comfortable life support. The requirements for a door for a corridor in a Khrushchev building are as follows:
- high level of heat and sound insulation;
- equipped with at least two reliable locks;
- a metal structure up to 70 kg is equipped with two hinges; exceeding the specified weight is accompanied by additional installation of hinges;
- presence of a peephole.
It is better to entrust the work of installing the entrance door to the Khrushchev corridor to professionals. If until now the interior doors have not been updated for a long time, for the harmonious design of the Khrushchev corridor they will also need to be changed. The choice of design and color of products depends solely on the preferences of the owners and the general interior of the Khrushchev corridor.
Ceiling finishing
After the rough work on the walls and floor, which we will talk about later, you can start decorating the ceiling. The standard height of a Khrushchev building is 2.5 m, so the design excludes bulky structures, everything should be concise. A modest renovation budget forces some Khrushchev owners to take the path of least resistance. Therefore, they decide to cover the ceiling with white paint or simply whitewash it. Of course, white color helps to visually increase the space, but such banality is unacceptable for corridor design in our time. The ability of suspended ceilings to transform space is amazing.
For small areas of Khrushchev, this is the best option to create an interesting design without hiding extra centimeters of limited space. The fabric for suspended ceilings can be fabric or film. The latter, in turn, can have a glossy or matte surface. The first design option is preferable due to the ability of the reflective surface to visually expand the small space of the Khrushchev corridor. For a square and rectangular room shape, this is the most harmonious solution; in a narrow corridor, experts recommend using a satin fabric texture for design during installation. The wedge or harpoon method of installing suspended ceilings will allow you to reduce the height of the room to a minimum size within 1.5-3.0 cm.
Wall decoration: choosing color and texture
The modest dimensions of the Khrushchev-era corridor force us to be especially careful when choosing the color design of surfaces. Everyone is familiar with the ability of light colors to visually expand space.
This feature should be taken advantage of when choosing a corridor design. You shouldn’t overuse the color white; after all, the room is of a domestic nature and has a high level of soiling. It is unlikely that the housewife will like to eliminate dark spots on snow-white walls with enviable regularity. The following colors will look optimal in the design of the Khrushchev corridor:
- light shades of green;
- baked milk;
- beige;
- soft gold;
- cream.
The most comfortable interior is created by using warm and textured shades in the corridor design; it is better to avoid cold and monochromatic colors.
The lack of free space in a Khrushchev-era building places special demands on the choice of finishing materials. The basic rule at this stage of the corridor design work is to use methods and materials that do not lead to a reduction in the limited square footage. To level the walls you will need plaster and grout. It is not advisable to correct the curvature of the side surfaces of the corridor by installing sheets of drywall. If the horizontal level has a significant curvature, an angle grinder equipped with a diamond blade will help eliminate the protruding irregularities. After which the wall of the corridor in the Khrushchev building is finished with plaster.
Advice ! It is better to choose finishing materials for the design of corridor walls that are easy to clean and have a dust-repellent effect.
It is appropriate to decorate the walls of a small Khrushchev-era corridor with wallpaper that has a moisture-resistant coating. When choosing a product, be guided by the following design rules:
- give preference to light colors;
- If you want to use a pattern in your design, stick to a small pattern and exclude large decor;
- Wallpaper with bold vertical stripes will visually lift the low ceilings of the corridor.
In addition to traditional material, textured plaster, liquid wallpaper or high-quality paint will harmoniously fit into the design of the corridor.
Flooring options
The requirements for the color design of the floor in the Khrushchev corridor are not so stringent. The design provides for various interior options, but it is still better to avoid too light shades and deep black. The first will create additional problems in cleaning the room, the second will create a gloomy atmosphere in the limited space of the Khrushchev building. The color palette of the floor design that is several tones darker than the walls will look most harmonious.
Considering the active level of use of the flooring in the corridor, the finishing material should be characterized by increased wear resistance. There are several acceptable options for finishing the floor:
- linoleum;
- laminate;
- parquet;
- Self-leveling floors.
In the case of laying the first three types, it is recommended to decorate the small area in front of the entrance door of the Khrushchev-era corridor with tiles, due to the increased load on this area.
Self-leveling floors are the most current design solution at the moment. Using this design method in finishing the flooring of a Khrushchev-era corridor, you are guaranteed to have a flat, smooth surface that is resistant to external factors and has high water-repellent properties. To install self-leveling floors in the corridor of a Khrushchev building you will need:
- dismantle the old coating to the level of reinforced concrete slabs;
- remove all debris, dirt and dust;
- carefully seal the cracks in the slabs;
- treat the surface with a primer mixture;
- dilute the self-leveling mixture;
- pour the composition onto the floor and level it with a spatula;
- treat the surface with a needle roller;
- After the mixture has completely dried, apply a fixative.
The disadvantage of this floor design method is the complete evacuation of the Khrushchev-era residents during the installation work. Although other renovation work in the corridor also brings certain inconveniences, and to obtain an aesthetic design you will have to put up with some difficulties.
Lighting
One lamp in the middle of the corridor, provided for according to the Khrushchev project, is a relic of the past that urgently needs to be gotten rid of. Proper placement of light sources in a cramped corridor is another important step for creating a harmonious design.
Advice ! Design the location of lighting fixtures in the Khrushchev-era corridor in such a way as to avoid unlit areas or dark corners.
Spotlights installed along the perimeter of the ceiling will help to cope with the design task. This method is only permissible when installing tension or plasterboard structures. It is better to entrust the work on electrical wiring equipment to professional specialists. It is recommended to illuminate a low room in a Khrushchev-era corridor with spotlights installed at the top along the perimeter of the walls or mounted under the visor of a wardrobe. If this is not possible, place three or four neat lamps on the ceiling along the entire length, this will save the situation.
Furnishing and use of mirrors
Having completed the finishing work, we move on to the next stage of design - we form the interior using furniture.
The lack of large areas in the Khrushchev house does not allow the corridor to be fully furnished, however, individual elements are still necessarily present in it. The following rules will help you create a harmonious design:
- Try to rationally use niches and free corners.
- In the narrow space of a Khrushchev-era building, it is recommended to place the required minimum of furniture along one wall. It is appropriate to hang a mirror on the opposite side.
- When choosing ready-made furniture, purchase samples with a width not exceeding 40 cm, which do not have sharp handles or unnecessary decorative elements.
- In the design of a square or rectangular room, the installation of a shallow wardrobe is allowed. Its height reaches the ceiling.
- The design of a narrow corridor in a Khrushchev building is content with hooks on the wall or a hanger-rack.
- A closed shelf for shoes, the depth of which does not exceed 20 cm, will allow you not to disturb the aesthetics of the design. Interesting specimens are presented in the store; if you wish, you can make a convenient model yourself.
Another important point when creating a harmonious interior of a corridor in a Khrushchev building is the active use of mirrors in the design. A hanger combined with a mirror looks very functional. A sliding wardrobe, traditionally equipped with this element, also helps to visually enlarge a small area. The only limitation is that it is not recommended to install the mirror on a stand. Otherwise, your creative solutions and the help of professionals can create an effective and functional design of a small room in Khrushchev!
Unfortunately, the majority of our compatriots while away their days not in the royal mansions. Owners of a “classic” one-room apartment are faced with the problem of small kitchens, the area of which sometimes approaches the size of a solitary cell. The consequence of this becomes the question of how to enlarge the kitchen, at least visually?
Although not wide, there is still a choice, and the specific option depends on what you want to get as a result.
So, let's find out what choice this small room leaves us with. An ordinary kitchen in Khrushchev after serious work by the designer
Knight's move: total redevelopment of the premises
By asking a resident of such an apartment a question about what doesn’t suit him in a typical kitchen, complaints about the space will not be the only complaint. The houses named after Nikita Sergeevich were built by the Soviet army and prisoners, as evidenced by the inept pipe system, plasterboard walls between the restroom and the kitchen, and other flaws.
Because of this author’s approach to infrastructure, the already small area becomes even smaller, and there is simply no room left for the necessary furniture and equipment. And many decide to take a radical step, the result of which is a complete redevelopment of the kitchen in the Khrushchev-era building.
The idea is worthwhile, but there is one caveat. It is strictly forbidden to engage in redevelopment without the consent of certain authorities; In addition, load-bearing walls cannot be touched during reconstruction; only partitions are subject to demolition and movement.
Combining the kitchen and living area
Interior design: combining a small kitchen and living room
One of the most common options. The purpose of such movements is to design the kitchen in the Khrushchev-era into a single space with the living room and transform a small room into a solid dining room or kitchen-living room. This method approaches the style of a studio apartment that is popular today. What are the advantages of this redevelopment:
- The room becomes more spacious, and the small kitchen in the Khrushchev-era building finally accommodates all the necessary appliances and fittings
- The area of the apartment, of course, does not change, but removing the extra walls of the Khrushchev-era building in this way visually expands the space. Rooms become larger and more spacious, and narrow walls are no longer oppressive
- Everything is always in sight. Plus for families with small children, a kitchen without a door allows you to keep your kids under constant supervision
- Instead of a wall there is a bar counter. A convenient and beautiful option for delimiting room zones. It will also come in handy as a table, especially if you lead a bachelor lifestyle.
All good things come to an end, so it is worth paying special attention to the inconveniences that come as a result of the idea for Khrushchev:
- Now you won’t leave a mountain of unwashed dishes in the sink, you’ll have to clean the kitchen more often than usual
- Smells. Now even a hood won’t help much with the aromas of fried fish or onions cooking over low heat. The same problem with noise, the sizzling of meat will spread throughout the room without obstacles.
- In large families, this is fraught with loss of personal space; you constantly see everyone, and they see you. Sometimes this causes discomfort.
- And of course, the absorption of aromas by furniture. Again, a hood will improve the situation a little, but there is no escape from pungent aromas
Small kitchen project: creative workshop of the hostess
Displacement of partitions and openings
If one demolished wall seems too radical a solution to the situation, then you can enlarge the room by moving this very wall. Based on the standard apartment layout, the following options are available:
- A simple option is to shift the opening from the corridor to the living room. Thus, which can be further equipped with the necessary equipment. In the end, built-in appliances are needed in Khrushchev no less than in private houses. All that remains is to figure out how to design the opening in the wall
- Another approach is to move the entire partition deeper into the room. Due to this move, you reduce the space of the bedroom and living room, but the working area of the kitchen increases significantly. Here again the question arises, what should the design of doorways be?
- A unique option of its kind is connecting a balcony to the kitchen area. This is not difficult to do, but you will first have to insulate the balcony itself
So far, these methods remain the only ones that somehow help bring the small Khrushchev kitchens to a divine appearance. People mistakenly believe that it is possible to move the kitchen to another room, but this should not be done. Firstly, this is prohibited by sanitary standards; drainpipes cannot be installed above residential premises and a gas system must not be installed.
Choosing a pantry door
In Khrushchev-era apartments and other standard layouts, storage rooms are already provided. But, if there has been a redevelopment or the room does not have space for a storage room (small apartment), they are installed by hand. Then the pantry can serve for storing food, storing winter and unnecessary things. Such storage rooms may have shelves and niches. They provide basic lighting or backlighting. Such storage rooms require an individual door.
Sliding doors in a storage room with shelves
There are many doors, they are all different in design and material. How to choose a door to the pantry? There are doors:
- ordinary - on hinges;
- accordions – fold when opened;
- sliding – move in different directions when opened.
Sliding doors are installed to save space. On the free meters you can install furniture, a fireplace, a decorative element, and so on. Installing sliding doors will require tools and care.
In addition to the types of doors, they can be different in the material they are made of - wood, glass, plastic, metal, and have multiple color options: matte, bright glossy, different types of wood or inlaid with multi-colored stones.
When choosing a door, you should also pay attention to the appearance. If the room is bright, then the tone of the sliding door should be light. But, if the interior of the apartment has a combination of light and dark tones, then the door should be selected to match the overall decor.
Breaking - not building: playing up the original area
Kitchen design in Khrushchev without remodeling
A spacious and beautiful kitchen attracts everyone, but not everyone is ready, due to various circumstances, to demolish or move walls. This is expensive, and besides, it’s quite a dirty job; in addition, you will have to move the doorway, the design of which takes time. And since the redevelopment is coordinated, sometimes such projects not only do not pay off, but also turn out to be unprofitable. The permissible boundaries of the walls are determined by the architect, for which you will have to pay.
Like new: total renovation
Standard houses are a tribute to the history of the USSR, so there is no need to talk about novelty, and a small kitchen in a Khrushchev-era building is far from the only problem. Start your renovation by checking and replacing the supply and drainage systems, and then ask yourself what the ideal kitchen finish should be.
Why is it important to start with changing water and gas pipes? Because the most convenient option for furnishing a kitchen is built-in modules. Such systems are firmly installed, united under a single countertop, so gaining access to communications after installing the kitchen will be extremely problematic, and condensation on the back covers of the furniture can lead to the growth of mold and mildew
A clear work plan will help to avoid these troubles, including a complete redesign of communication systems - from replacing pipes and wiring to their insulation and camouflage. Since this will be done by professionals, you need to think through the design of the space in advance so that the kitchen table does not stand right next to the water supply pipe. The electrics are also thought out in advance; questions about the installation and dismantling of sockets must be resolved before the installation begins.
Classic design in a small kitchen: nothing superfluous
As a result, what design should be implemented in our premises? There are a lot of options, you are limited only by money and taste preferences. So, what you should pay attention to before choosing a design:
- What is a kitchen without hanging shelves? But before choosing them, check the walls for strength, especially the wall of the bathroom. Most often it is made of fragile material, so hanging anything on it is dangerous. You can simply decorate it, or you can demolish it and build a new one, but this is expensive
- Turn the window sill into a work surface. It won’t become superfluous, so think about its level in advance
- Think about where you will use what color; a white kitchen in a Khrushchev-era building with added gloss is a logical option; it will visually expand the space. It is worth abandoning interior doors and decorating an opening without a door as an arch or a wide frame with light tulle
- Avoid unnecessary structures under the ceiling. One chandelier with a retractor is enough
- If you have a gas water heater, replace it with an electric heater. It's easier and cheaper. In addition, there will be free space for a locker
Benefits and Features
Children's bedroom, kitchen, dining room, living room, office space - there is a place for roller blinds everywhere.
In addition to the traditional method of application - on windows, such curtains are hung on interior openings and doors. And what’s remarkable is that roller blinds on doorways look and function no worse than on windows.
Roller blinds for balcony doors and doorways are pieces of textile or non-woven material hanging freely or inserted into guides on the sides, secured on top by rollers.
There is no fundamental difference between the rolls used to decorate windows and those used on doors.
The fastening mechanism can be either open or closed, enclosed in a plastic box. Naturally, purchasing the second option will cost more, but the box also looks more aesthetically pleasing and also protects the folded fabric from dust.
The roller shutter is controlled using a special chain or spring. Just like a window model, if necessary, it can be fixed in height in any position. More advanced models are equipped with an electronic mechanism. They are controlled remotely.
Interior roller blinds have many advantages:
- Save usable space. Sometimes the decision to hang them between rooms arises from the small size of the room, which does not allow installing a full-fledged door so that it opens freely.
- They are an excellent zoning tool. With their help, it is convenient to divide the space into functional zones: allocate a dressing room, separate the bedroom from the living room, and provide each family member with their own personal space in the common room.
- They act as additional thermal insulation and protect against dust. Roller blinds protect from drafts, annoying sun and outside views, and allow you to maintain a comfortable temperature in the room. And if you install such curtains on a window with a balcony door, they will become a barrier to flies and mosquitoes.
- They make the room more comfortable and stylish. The room looks cozy and modern. The widest range of materials for their manufacture, their textures, colors, patterns, the use of photo printing allows you to choose the right option for any interior style and fit it perfectly into the decor.
- Easy installation. To install such curtains, it is not necessary to call a specialist. If desired, any housewife can install them independently.
Stylistics in Khrushchev's kitchen
As soon as the question of choosing furniture arises, problems immediately begin. The stores are filled with ready-made solutions, but none of them will fit the space of a typical kitchen. In addition, here the struggle is for centimeters, all the space is used, “dead” zones are unacceptable.
Layout of a small small-sized kitchen in Khrushchev
The best option is custom-made furniture, the price of which is determined by the material and dimensions. Expensive, but a win-win way, because it is better to install a kitchen once and for all, rather than torturing yourself and adjusting the purchased furniture to the size of the room. And you can’t trim household appliances. By the way, here’s what you should pay attention to: you need to order a kitchen only after finishing the finishing work. An error of half a centimeter promises you a new headache.
Let us take a step back and give a few ideas for ergonomic use of the room:
- Add transparent elements to the kitchen, which can be a table, doors on drawers and even shelves. This approach will add freshness to a stuffy room.
- A built-in refrigerator is not the best idea for a Khrushchev kitchen; it has little volume, and its dimensions are much larger than usual
- Do not oversaturate the room with color; a storm of colors in a limited space looks tacky and visually eats up the space
- Make wall cabinets for the ceiling - this saves space, and you don’t have to wipe off dust
- Use white and glossy surfaces in combination with thin frames and glass, and doorways that do not accept solid doors can be equipped with sliding glass doors
- Use hybrid household appliances: instead of a gas stove and dishwasher, give preference to expensive but winning combinations
Option for using storage rooms
The so-called “Khrushchev” apartments are often equipped with storage rooms, but they are more like closets. However, they can easily be converted into comfortable and useful spaces.
Wardrobe
A storage room in the hallway or bedroom is better suited for a dressing room. The inside can be finished with wallpaper, laminate or plastic panels.
The door should correspond to the overall interior and the ideal solution would be to install a mirror on it. A revolving door with a mirror on one side and cabinets on the other will look original. A compartment door will look good in small apartments; it will not take up extra space. If you have swing doors, you can install shelves or hooks on the inside.
You should decide on a storage system:
- Modular - classic, equipped with a bottom. ceiling and rear wall. It is installed in a permanent place and its dimensions cannot be changed; it is only possible to change the height of the shelves. Can be equipped with drawers.
- Mesh - the presence of mesh shelves, which increases space and makes it possible to store more things.
- Frame - occupies the entire space from floor to ceiling. The shelves are attached to metal racks.
- Panel - expensive, decorative panels are attached to the wall and elements for storing things are installed on them.
To place things, you need to think about the location of racks and hangers. Open shelves are a budget option, but things will gather dust. Closed ones are more expensive, but they are more reliable storage. In addition, this option will save your time, because you will not need to periodically remove dust from everything.
There are special modern designs for dressing rooms - transformable ones, on which you can install shelves, containers or hanging rods. And if funds allow, you can buy accessories for ties, scarves and other small items. A convenient element for a narrow pantry is rotating or retractable rods for clothes; the rod can be pulled out and you can get the necessary item.
Workshop
A storage room in the far corner of the room can become a small workshop. You will need a tabletop for work, and the walls must be equipped with drawers for small items and tools. Also, additional lighting is needed for comfortable work.
You can decorate the inside with: tiles, linoleum, panels (plastic, wood), wallpaper or a cheap option (plaster, paint).
Storeroom-office
If you wisely use every centimeter of space in the apartment, then the pantry can be equipped as a home office, and with the right approach it will look impressive and fit into any interior.
You should equip your work area with a table top and a chair. To arrange papers and stationery items, you can install drawers under the ceiling, and attach a magnetic board to the wall.
It is better to design an office according to the type of living space:
- there is laminate on the floor,
- on the walls - wallpaper or wood panels;
- on the ceiling - whitewashed or painted.
To add coziness to the room, you can hang a picture or panel.
The most important thing you need to pay attention to is the lighting; it must meet the requirements for working at a computer or with papers.
For children's
A closet near a child’s room is a great place to store children’s things and toys. It should be decorated in bright colors and equipped according to the principle of a dressing room: drawers, shelves, hangers.
Kitchen
If there is a storage room near the kitchen, it is better to use it for kitchen utensils and products. Can be equipped with shelving made of wood or metal. However, when storing food, you should know:
- cereals and bulk products are stored in closed jars so that there is no access for pests;
- potatoes, carrots in boxes with ventilation;
- Detergents must be kept away from food, otherwise the smell will be absorbed into it.
It is necessary to decorate such a room with practical and easy-to-clean material: linoleum, water-repellent paints, PVC tiles.
Storage room-garage
An interesting solution if you have a storage room near the corridor, turning it into a small garage for storing bicycles, sleds, and strollers. The so-called vehicles are placed on the floor, and shelves and tool boxes are hung on the wall. It is possible to install a collapsible steel structure that can be dismantled.
Any finish is suitable: paint, tiles, wallpaper.
Universal
In a small apartment, the storage room is usually not for a specialized purpose, but for a universal purpose. It contains everything that has nowhere to be put away: unnecessary things, tools, cans.
For its rational equipment it is necessary:
- shelves at the bottom of the corner type - for shoes;
- sections for bulky items: vacuum cleaner, suitcases, buckets;
- medium-sized shelves and pull-out drawers for storing things, tools, and household equipment;
- shelves at the top for old items that are rarely used;
- hooks for different items.
You can finish it however you like, according to your taste and budget.
Sliding wardrobe instead of storage room
A winning option, if you have a small area, is a built-in wardrobe; it takes up a minimum of space, but has a large capacity. And if there is a niche in the room, this is an ideal option and you can save on the back wall.
Summarizing
So, to summarize the article, let’s say that the choice of the final style and design is up to you, but by relying on the rules and examples that we have collected for you, you will avoid mistakes, and what’s even better, save your time, money and nerves.
During renovation, the most difficult thing is to accurately determine the size and type of interior doors. In the markets you can see a variety of options that differ from each other not only in color, materials from which they are made, but also in size.
For each doorway, it is necessary to select a door individually, although there are GOST standards that specify the standard sizes of doors and openings. Each type of premises has its own GOST standards according to which the canvases are made. However, it is better to make the calculation yourself, because many products offered in stores are manufactured abroad and have different dimensions. If the doorway is not a standard size, then you can order the production of doors. So, if you need doors 55x190 or 64x189, etc., it is better to order them.
In order not to make a mistake with the dimensions of the door under the opening
, it is necessary to make the calculations correctly, I advise you to contact professionals for installing doors https://xn--80akymcidom.xn--p1ai/ustanovka_dverey. They take into account the canvas itself, the box. It is also necessary to leave a gap to ensure air circulation in the insulated room. Special requirements for this item apply to doors installed in rooms where gas equipment is used (boiler room, bathroom, kitchen).
What are they for?
Their need is due to the following factors:
- The main purpose of the door, which is installed in the storage room, is to protect the storage from direct sunlight, dust and moisture.
- The pantry is often located in places where there are no windows, so the door leaf must ensure normal ventilation of the room. In this case, you should carefully and thoughtfully approach the choice of the material from which it will be made.
- When choosing a door to a storage room, it is necessary to take into account the area of the room, because the purpose of the door directly depends on the size of the apartment.
- In a “Khrushchev” building, which has very modest dimensions, preference in the choice should be given to designs that allow you to save space or visually expand it.
- For narrow openings, it is advisable to choose systems that will not block the passages and can provide space.
- In a miniature apartment, it is necessary to install doors that visually increase the area of the room as a whole.
- In addition to useful functions, the door to the pantry can also serve an aesthetic role.
An ordinary canvas hiding storage can be turned into a beautiful and original interior decoration that attracts the attention of guests.
Standard door sizes
When you go to the store, you should decide in advance which door unit is needed. To do this, the width of the canvas itself, the thickness of the box and the gaps are adjusted. The height of the door leaves can be 190 or 200 cm. These are standard sizes. To them it is necessary to add the thickness of the standard box equal to 25 mm and a gap of 3-20 mm. The end result is the block's height parameter. The width of the box is calculated using the same principle.
The dimensions of double-leaf type canvases are calculated a little differently. According to standards, they can be from a meter to two. They can open in different ways: swing open, move apart, have one non-opening panel, etc. They can reach two and a half meters in height. And this is not the limit. In modern cottages, where the ceiling height reaches five meters or more, doors up to three meters high can be installed.
Particular attention should be paid to the doors to the bathroom and toilet. They should not be transparent or large. Typically, doors for bathrooms and toilets are 60-190 or 70x200 cm. Such options take up little space and perfectly complement the interior.
A lot depends on how correctly the doors are chosen, not only the appearance of the premises, but also the cost of installing the unit. If it does not fit, you will have to pay additionally to expand or reduce the doorway. But know that installing interior doors or any other work is a professional job, so don’t skimp.

