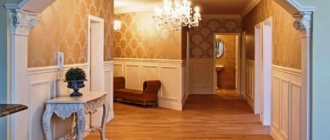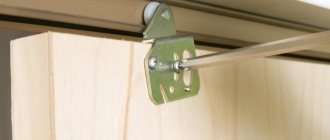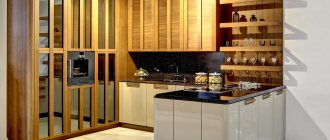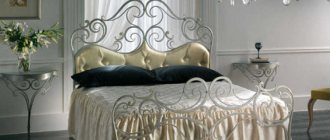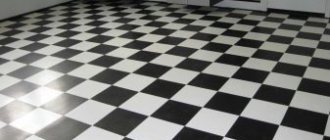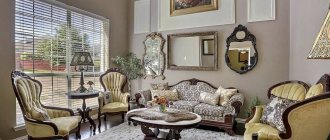In recent years, arches between the kitchen and the room have become fashionable. It is stylish, beautiful and functional: an arched opening allows you to make the room visually more spacious, adds light and air.
Many design solutions allow you to choose the right arch for any interior. In addition, the arch is easy to install yourself - a significant bonus for those who want to do the repairs themselves.
How to design an arch in the kitchen: highlights
When deciding to decorate a kitchen without a door, you need to remember that the arch must fit perfectly with the main design. Otherwise, it may seem ridiculous and spoil the impression of the design.
Much depends on the style of the room: for a classic kitchen it is better to choose wooden or plasterboard models with stucco.
At the same time, for a modern kitchen in a loft or high-tech style, we recommend using plastic, stone or painted drywall.
Before choosing an arch for the kitchen, we recommend that you familiarize yourself with the general recommendations:
- If you are placing an arch between the kitchen and living room, make sure that the kitchen area has a powerful enough hood. Otherwise, the smells of cooking food will pass unhindered into the room.
- For small rooms it is better to limit yourself to a semi-arch with a minimum of decorative elements.
- A decorative arch looks good in high rooms - if the ceilings are below three meters, it is still better to stick with a regular door.
- If you are placing an arch between the kitchen and the hallway, think carefully about the lighting. Often, different types of lighting fixtures are chosen for a narrow corridor and kitchen.
- Make sure that the rooms connected by the arch are made in the same style - otherwise the overall look may look ridiculous.
Types of structures
Now designers offer arched models of different shapes. These are not only semicircular systems, any style and design ideas can be used.
Connoisseurs of classicism believe that all arched elements should be in the form of a classic semicircle. Basically, they are combined with semicircular window frames and various furniture, where similar outlines were used. They are often combined with decorative details, different curls and patterns. They classify arched details as elegant, sophisticated systems that cannot be combined with other styles.
Using a classic arch, you can design the entrance to the kitchen, hallway, and any other transitions
Arches are produced in simple or luxurious designs.
The first option is more universal, suitable for arranging any interior. They are produced according to standard or individual parameters, at the request of the customer. Elements can be made of plywood, wood and plasterboard.
Based on the area of the opening, wide or narrow arches can be made. This indicator affects the structural thickness and the width of the passage between rooms. By design, there are standard symmetrical and asymmetrical unique options, which depends on the bending radius. There are also models with rounded outlines or an unusual angular design.
Narrow arch instead of a door
The following types of arched structures are distinguished by shape:
- semi-arch . This form involves the use of straight lines and a rounded opening, characteristic of classical designs. They are suitable for rooms with a narrow passage from the kitchen; they are often placed when the exit goes into the corridor;
- eastern . The designs have elaborate and unusual asymmetrical shapes. Their main difference lies in the complexity and versatility of execution. They are usually characterized by a large number of sharp corners and convex parts. Oriental arches are suitable for interiors designed in an oriental or Mediterranean style. These are extravagant and original elements;
Universal variety using stone
- Roman . This classic type has symmetrical, rounded, regular outlines. They are called Roman because for the first time in the construction of houses, the inhabitants of Rome began to use such products instead of doors. Such housing became pompous. Classic models are suitable for arranging any opening and will complement every interior. They are often used in rooms with high ceilings. They are most often placed in the passage between the kitchen, living room or corridor;
- ellipsoidal . Such models are among the most popular options (except for the classic one). Their upper part has the outline of an ellipse. These universal arches are considered more sophisticated in comparison with their round and rectangular counterparts. They will fit perfectly into any design, including modern home decoration;
- portal _ In appearance, this form is the simplest. The design is presented in the form of a rectangle. It is almost no different from the standard opening, but provides an interesting design. This is an excellent solution for owners of small apartments with low ceilings. It is portals that provide visual expansion of space, look simple, strict and add coziness to the interior.
Arch portal for apartments with low ceilings
The parameters of the arched elements depend on the height of the ceilings and the width of the opening. Large structures are used when there is a lot of free space at the exit. For a small kitchen, it is advisable to choose narrow models that take up little space.
There are options with larger sizes and widths. They are installed in the passages between the kitchen and living room.
They look elegant and become a replacement for 2-leaf swing doors.
With a hint of minimalism - nothing superfluous
For narrow passages, small arches are used. This applies to openings between the kitchen, balcony or hall.
Why are arches needed?
In addition to purely aesthetic properties, arches are often placed because of their functional features:
- In a small kitchen, the arch serves as an additional source of light;
- In small kitchens, where every square centimeter is valuable, a decorative arch allows you to save precious space;
- The arch prevents air from stagnating and allows you to quickly ventilate the kitchen;
- In a studio apartment, an arch is a great way to zone a room without remodeling it;
- Modern arches look very stylish, serving as a decorative element;
- Even a typical layout using an arch looks unusual.
However, we should not forget about the disadvantages of arches: they allow odors and noise to pass through, and require maintaining perfect order in the kitchen area. Because of these shortcomings, opponents of arches argue that it is more convenient to install a regular door.
Arch in the Khrushchev kitchen
Arches in the interior of a small kitchen should create the illusion of volumetric space, an abundance of air and light.
- A portal with an asymmetrical vault in the doorway fits into the kitchen design with access to a narrow corridor.
USEFUL INFORMATION: Butterfly fastening for drywall: sizes and types of dowels
- The entrance to the kitchen from the square hallway is designed in the form of an arch in the classic or modern style. You can slightly widen the opening on one side and on top if the wall is not load-bearing.
- The dining area features a tall, narrow structure with a bar counter that doubles as a table. The asymmetrical vault looks impressive.
- The highlighting of the work area will be emphasized by a wide arch in the Art Nouveau style or a simple rectangular portal from floor to ceiling. Lamps and spotlight elements are mounted in the vault.
- The trend is redevelopment with the combination of different functional blocks of the apartment. To implement this idea, the wall between the kitchen and living blocks is partially or completely demolished. A gypsum plasterboard module is built into the resulting opening, complemented by brickwork, which includes various elements - a figured partition, a large fantasy arch or a romantic-style structure with a bar counter.
Important! To redevelop an apartment, you must obtain permission from the BTI, housing inspection, and utility services, since damage or demolition of a load-bearing wall can negatively affect the general condition of the building.
What is better - a door or an arch?
It is impossible to answer this question unequivocally. We recommend that you familiarize yourself with the detailed table to draw your own conclusions.
| Arch | Door | |
| Ventilation | The arch prevents air from stagnating in the kitchen, but it does not prevent odors from spreading throughout the apartment. | A tight door requires a good exhaust hood, but helps to completely avoid odors in other rooms. |
| Noise insulation | It does not control noise, so it is not suitable for apartments with children. | A quality door can significantly reduce noise levels. |
| Ergonomics | The arched opening does not take up space. | The door frame takes up to 20 centimeters of usable space. |
| Operating restrictions | Not allowed in kitchens with gas stoves. | There are no restrictions. |
| Visual properties | Makes the room appear larger and taller. | Depends on the model. |
Important! To install the arch, be sure to completely remove the entire doorway. This means that you will face lengthy and “dirty” repair work.
As you can see, it is impossible to give a clear answer. It all depends on your preferences. Therefore, we advise you to carefully consider the moment of installing the arch and, if you decide that the pros outweigh the cons, move on to the next section.
Materials that are suitable for installing an arch between the kitchen and the living room
Arches can be created from anything. You can make them yourself, or buy ready-made ones, stylized for a certain type of interior. Independent decoration of purchased arched openings is not prohibited. The materials for making arches are as follows:
Plasterboard sheets
Cheap type of building material. Durable and flexible when wet. This allows you to make any shapes of bends from gypsum boards. Easy to install. Drywall can be easily finished with finishing putty and given a finished look. The material is environmentally friendly and can be used to make decorative arches in a house where children live.
Stone, concrete, brick
This type of material is used mainly in large areas, for example, in a private house. It is possible to install such a structure in an apartment, but this will require large expenses and qualifications. The weight of the material is quite large, so you need to take into account that not all old panel houses will be able to withstand the additional load on the supporting structures.
Wood, chipboard, MDF, metal
You can make arches from these materials yourself, but purchasing them assembled is more profitable. The price of the structures is high, however, the purchase will add an additional style element to the combined space. Arches from such materials are made to order in workshops for the individual interior of an apartment or private house.
Types of arches
An important aspect of the choice is the shape of the arch to the kitchen. It can either visually make the room more spacious or narrow it, ruining the entire design idea. Therefore, we recommend studying the popular types of arches so as not to make mistakes when designing.
The most popular type is the classic Romanesque, also known as the semicircular arch. Thanks to its soft curve, it fits perfectly into the design of small spaces, for example, a kitchen combined with a corridor.
Another advantage is the ability to install the arch directly on the doorway, without dismantling it.
Wide Romanesque arches are ideal for studio apartments and spacious kitchens combined with living rooms.
A bow (English) arch with sharp corners at the base of the arch is more often used for wide openings. Its slightly irregular shape serves as an additional decorative element and looks great in large kitchens. See the photo for examples of such arches.
The semi-ellipse shape is a real find for those who want to place a small arch. It visually makes the opening wider and the room larger. Such arches are good to place in Khrushchev-era apartment buildings - the kitchen will seem much more spacious.
But a trapezoidal arch will not look good in a small kitchen - it needs space. A complex shape looks great in spacious rooms, but it visually narrows small ones. Therefore, they are more often used in private homes.
Rectangular arches are perfect for kitchens in Khrushchev-era apartments - they look great in any size, and due to the simplicity of their shape, they do not hide the space.
We recommend choosing arches not only based on personal preferences, but also taking into account the configuration of the room.
Interior arches and their functions
Designers offer a variety of stylistic solutions and shapes, which will allow you to choose an arch for any interior. In the kitchen, such structures are installed if the exit leads to the living room or corridor. If the kitchen is located near the nursery or bedroom, then the arched system is not installed. It will interfere with a peaceful rest.
Great idea that separates the living room and kitchen
But if you need to show the room in all its glory, then an arch will be the optimal solution . Additionally, you can equip a powerful hood to prevent odors from spreading. It is better to place it at the exit from the kitchen, which will allow you to calmly take out the trash and bring in shopping bags.
Arched structures are ideal for dividing areas into zones, suitable for studios or large rooms with numerous areas. You can also divide the dining room with a corridor or hall. Some people prefer to separate the work area and the dining area. In this case, the structure can replace the partition.
Option for a plasterboard arch
How to decorate an arch in the kitchen
However, the correct form is not everything. Much depends on how you design the arched opening. What to make an arch from, how and what to decorate it with - these issues are best resolved at the design project stage. Let's look at the most popular materials for decorating kitchen arches.
Most often, modern designers use drywall . An inexpensive material that can take on any shape and color - an ideal solution for decorating interior arches. It is quite easy to install and lasts up to fifteen years.
One of the disadvantages of drywall is its low strength. However, visual properties and low price compensate for this disadvantage.
Less commonly, arches made of stone or wood . Such designs are much more expensive and require special knowledge and experience. They look impressive, but they are not suitable for every apartment - it is unlikely that masonry or an arch to the kitchen with bricks will look good in a small Khrushchev-era building.
Another fashionable material is plastic . It will cost more than drywall, but is much stronger and easier to maintain. Plastic arches are now used even in classic designs - the correct coloring allows them to be disguised as any material.
Alternative ways to design an arch
Stone and brick are expensive building materials. If you have a limited budget, it is quite possible to decorate the arch in more affordable ways.
Panels and overlays
The most common way of decoration is with finishing panels and overlays made of MDF or polyurethane. They can imitate the texture of any building material, but most often it is wood of rare and expensive species, suitable for any type of interior.
Finishing the arch with MDF panels
The installation of such decorative elements is simple and does not require high professional skills; they are attached with glue and special nails with a tiny head. The work begins with framing the inner surfaces of the arch; after this operation is completed, the outer linings are installed - this is no more difficult than installing a door frame.
Stucco molding
Decorative stucco is used mainly in the design of arches for antique kitchens. To attach it, glue of the “liquid nails” type is used, but in some cases, just as in the previous case, you can use nails without heads.
Arch with stucco in the interior of the kitchen
Wallpaper
The simplest and most cost-effective option for decorating an arch is to cover its surfaces with wallpaper. The range of this finishing material is very large, and you can choose an imitation of any texture; In addition, you can use wallpaper for painting. The only rule is that before you start gluing, you need to use a small sample to check whether the resulting result matches your plans. Let's see how to make an arch decorated with wallpaper in the kitchen.
The procedure differs from the design with panels and stucco. When working with wallpaper, first of all, the outer sides of the arch are pasted over, and a small (2-3 cm) supply of wallpaper is left along their contour. After the wallpaper glue has dried, this stock is tucked inward, onto the slopes of the arch, and is also glued. And lastly, prepared sheets of wallpaper are glued to these gateways and slopes of the arch.
This design is done quickly and simply, but has its drawbacks, the main of which are the low mechanical strength of the wallpaper and its rapid abrasion.
How to close the arch?
Even if you decide to combine a room or corridor with a kitchen using an arch, you may need to temporarily close it. In this case, you have several options.
The most popular are regular curtains. Choose the type that suits your interior. However, curtains are not very practical - the fabric absorbs odors and therefore requires constant washing.
Plastic or wooden blinds, vertical or horizontal, are more functional. Depending on their shape, they can visually make the room taller or wider, and when folded they are almost invisible.
An alternative option is roller or Roman blinds, which fold into a small compact roller and, if necessary, unfold.
A fashionable technique is glazing the arch. Sliding glass panels, if necessary, act as a door, closing the arch.
Advice! Such panels are suitable if you want to install an arch in a kitchen with a gas stove. Nominally they can be considered a door.
Design of arches in a large kitchen
Spacious kitchens with high ceilings provide almost unlimited possibilities in terms of constructing arched structures.
- The wide entrance opening is designed as a classic, ellipsoidal, figured or trapezoidal arch.
- A voluminous fantasy wavy vault will highlight the dining room, work area, and relaxation corner.
- An unusual visual effect is created by a multi-tiered ceiling structure combined with an asymmetrical arch.
- A round or shaped variation between the kitchen and the hall or living room gives the interior a special sophistication.
If possible, it is desirable to design arched windows in the appropriate style, but if the apartment has standard rectangular window structures, it is difficult to obtain permission from the governing bodies, since it will be necessary to carry out work on the main wall and arched windows will change the overall appearance of the facade. You can limit yourself to installing a decorative vault in the interior so as not to disturb the exterior of the building.
- A kitchen with a balcony or loggia can be decorated with an arched arch from floor to ceiling on the inside.
How to make an arch yourself
One of the advantages of arched openings is the ability to install the arch yourself, without resorting to the services of a specialist. We offer you step-by-step instructions that clearly explain how to make an arch instead of a door.
Important! If you are doing this for the first time, it is better to start working with plasterboard arches. Stone, wood and plastic are much more difficult to install.
First, decide on the form. If you are not confident in your abilities, choose a standard semicircular or rectangular arch.
You will need:
- Screwdriver;
- Screwdriver;
- Hammer;
- Hacksaw for metal;
- Jigsaw;
- Wooden ruler;
- Pencil;
- Engineering compass.
In addition, it is necessary to purchase materials in advance:
- Plasterboard sheets are 12.5 millimeters thick. They will go to the frame of the arch;
- A strip of arched plasterboard sheet for the end of the arch;
- Metal profiles;
- Self-tapping screws and dowels;
- Primer and putty;
- Finishing putty and, if necessary, paint.
Once you are sure you have everything you need, get to work. First, dismantle the old door and frame. If you want to widen the opening, do it with a wall saw.
Important! The thickness of the walls must be at least 20 centimeters! Otherwise, the extension is not allowed.
- Proceed to fasten the arched frame. To do this, use a metal knife to divide the profile into three parts in the following ratio: 1 part should be equal to the width of the opening, two parts should be equal to the height of the planned arch.
- We fix the longest profile at the highest point of the niche, the rest - along the walls. We install the frame on the other side of the arch in the same way.
- Mount the profiles with an indentation equal to the thickness of the plasterboard sheet. The fastening step is 10-12 centimeters.
- Make a template of your arch on whatman paper. Use an engineer's compass for rounded shapes. Cut out the template, then cut the drywall according to it.
- Important: Make sure that all parts are symmetrical, otherwise the arch will turn out uneven.
- Use a jigsaw or hacksaw to cut drywall.
- Proceed directly to installation. Using self-tapping screws, install the elements of your future arch, regularly checking whether they are symmetrical in level. If at any moment you notice an error, straighten the arch.
- Make the base for the end from the profiles. Measure the required length (taking into account the bend!), and then cut the sides of the profile at intervals of 2-5 centimeters, depending on the desired level of bend.
- Carefully cut the end strip to the required dimensions. Fasten it to the profiles, gradually giving the desired bend.
- Your arch is almost ready! All you need to do is level it and putty it. If you wish, you can paint or decorate the arch at your discretion.
You need to know this: important nuances
When installing the structure yourself, the following recommendations will be useful:
- When choosing a plasterboard arch for the kitchen, you need to take into account all the nuances of its manufacture, place in the interior, compatibility with ceiling, wall and floor coverings, kitchen equipment, furniture, and lighting fixtures.
- Taking into account the microclimate of the kitchen, it is necessary to use GKLV (moisture-resistant plasterboard) or GKLVO (moisture- and fire-resistant plasterboard). It is advisable to buy materials - sheets, profiles, screws - with a reserve.
- Before you start cutting the material, you need to draw a sketch or create a computer model of the kitchen interior.
- It is imperative to take measurements, make a drawing on paper, then transfer it to the gypsum board.
- The installation of a complex figured vault or a multi-level ceiling composition that includes an arch is best left to professionals.
- After successful installation of the arch, it should be decorated.
USEFUL INFORMATION: Dimensions and characteristics of moisture-resistant plasterboard sheet
Design of a kitchen combined with a living room through an arch
The interior of a kitchen combined with a living room can be different, the main thing is that it matches the design of the arch. For example, gray stonework will go well with metallic kitchen appliances.
The kitchen must be kept clean: unwashed plates and crumbs can ruin even the best kitchen design. Also, a combined kitchen causes a lot of noise, which can interfere with the rest of the household in the living room. Therefore, it is necessary to arrange furniture and kitchen appliances in such a way as to reduce noise as much as possible.
If a wide arch is made between the hall and the kitchen, then the interior of the rooms should have some elements in common, for example, the color of the upholstered furniture in the living room should match the color of the cabinets in the kitchen.
It is much easier if the arched structure is narrow, then most of the furniture is hidden; you can simply make the rooms in similar colors.
For a living room designed in a modern style, arches with large bells and whistles are not suitable; it is better to use the simplest design. The arch should fit into the interior, and not become its main element.

