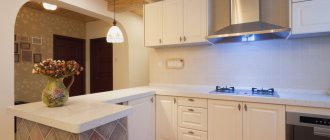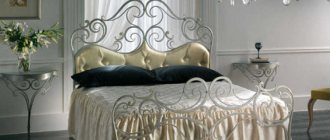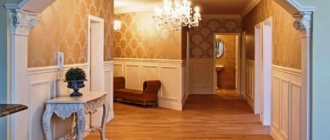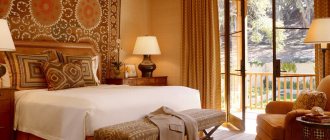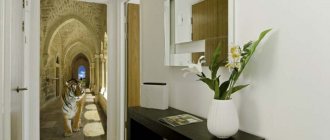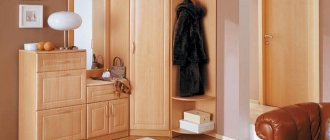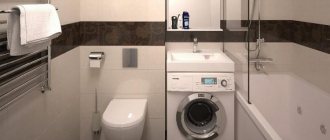It is believed that the design of the arch dates back to the times of cave dwellings, when the ceiling and openings had a vaulted shape, and further, with the development of more complex types of organization of home space, the idea has not lost its frequent use. The arch gives the room in which it is located greater solemnity and emphasizes the location of the main entrance. That is why the main entrance to the medieval city was decorated with arched structures.
One of the stylish and functional solutions is the design of an arch in the corridor.
Today, such an element also brings a feeling of greater rigor and sophistication, but also performs functional tasks.
This device allows you to avoid installing a door and makes the interior expressive and unusual.
A photo of an interior design with a plasterboard arch in the hallway clearly demonstrates the purpose and role of this structure in the room.
The arch design can be built in any room, but it looks more beautiful and pleasant in the corridor.
Variety of existing arches
Open doorways can have absolutely any shape: trapezoidal, round, semicircular, oval, rectangular, lancet, figured (having an arbitrary design silhouette), etc.
With the help of little tricks (the shape of the arch) you can achieve a visual change in the layout of the apartment.
- Sometimes, to create more spaciousness in the house, semi-arches are used - they are a semicircular structure made of plasterboard that decorates the door space, leaving the second part free. This type of finishing is another option for shaping space: rounded and ellipsoidal details add elegance and unusualness to the interior decoration. The ability to bend and bend drywall allows you to build a partition of almost any design, modeling and outline.
Apartments may have fairly large hallways, which are best divided into functional areas.
- Trapezoidal and rectangular are openings that can support the classic trends that have emerged in the decoration of the hallway, often lined with panels of various materials.
The corridor does not always have a good layout, but this can be visually corrected.
- Curly - mean arches of arbitrary geometric shapes, sometimes their combinations, which are created with the aim of creating interiors in the style of fusion, minimalism or futurism, etc.
An arch with rounded corners will help expand a narrow hallway, and a round shape will improve the look of a room with low ceilings.
Making a fold on the arch
To do this, you will need a workpiece: you need to bend the metal workpiece in the shape of an arch, and then, retreating a few centimeters, you need to make a couple of cuts using metal scissors.
An important nuance: it is forbidden to cut the main part of the structure - the central one. All fasteners must be connected to the workpiece using a screwdriver. The assembly of the arch ends with the creation of a curved part made of plasterboard.
Tip: to make working with drywall easier, it is recommended to moisten it with water. This will allow him to be more flexible.
- Hallways from IKEA: ready-made options 90 photos of the best designer models
- Lighting in the hallway: variations 105 photos suitable for a specific occasion
- Forged hallway: 60 photos of original external design of forged products
Finishing arches with different materials
This plasterboard structure has very wide possibilities for decorating with different materials: wood, stone, wallpaper, glass, mirrors, PVC modules and many other options.
An arch is not only a useful element, but also a beautiful one. To give it original features, you can use different materials and choose the desired shape.
- Decoration with stone can be done either using natural stone or using samples imitating natural material. “Stone” decor is well suited for houses and other premises made in provincial, farm, medieval and oriental styles, where the concept of home and reliability is emphasized.
The external design of such a portal is carried out using classical details: stucco molding, curly moldings, columns or their imitations.
- Wood finishing is perhaps the most classic option, which gives the arch the appearance of a familiar doorway through platbands, wooden panels or architectural elements made of wood.
A design made of natural wood in noble shades will help highlight the arch.
- Interesting examples of decoration using wallpaper. This can be textured, imitating a particular surface, photo or other wallpaper, which will be a good find in solving a particular interior issue: giving the desired texture, achieving the desired effect in color or overall impression.
It is also permissible not to use any additional materials to decorate the arch, pasting it with the same wallpaper as on other walls.
- Finishing of an installed structure can also be done through skillful painting: creating the effect of imitation granite, marble, wood, or by applying real artistic paintings.
Painting in a different color, mirrors, tiles or mosaics, or any other decor that supports the style of the apartment will do.
- PVC modules will help you to elegantly decorate an arched opening - overlaid tiles in the form of widely used architectural elements: columns, pilasters, capitals, gypsum stucco molding, etc., which, when used skillfully, will help turn your hallway into a classic example of any era.
The classic option is to round the top of the doorway. The arch decorates any style and is suitable for openings of any width.
- The stained glass technique is often used in this design, and will decorate your corridor with the shimmer of multi-colored glass. And on a clear day or with additional lighting, the stained glass pattern will look like a real work of art.
More original arches decorated with glass, mirrors or metal can be supplemented with LED strip.
Note! You can design an arch in the hallway using photos of previously implemented projects that are notable for their interesting solutions. This will save you from mistakes that are often made when designing on your own.
An arch in the hallway will support any interior style, creating a convenient and beautiful alternative to interior doors.
How to make a plasterboard arch with your own hands
Having figured out what type of arch and what finish will be used, you can begin to create an arched structure with your own hands. But before that you need to prepare the necessary tools and purchase materials. What you will need to make an arch with your own hands:
- putty solution on plaster;
- fiberglass mesh;
- metal rack profiles;
- dowels;
- self-tapping screws;
- drywall: thin sheets of plasterboard - 6.5 mm. and wall plasterboard – 12 mm;
- hacksaw or jigsaw;
- knife;
- sandpaper;
- arched corner;
- needle roller;
- level;
- putty knife;
- scissors for cutting metal;
- pliers;
- perforator;
- drill;
- screwdriver;
- roulette;
- grater for pouring;
- carpenter's square;
- pencil.
Installing an arch consists of several stages that must be performed sequentially. First you need to accurately calculate the diameter of the arc and the height of the arch.
- After this, you need to prepare the doorway for installing the arch. It is necessary to dismantle the doorway strictly according to plan, observing all proportions. Next you need to work on installing the profile.
- This is followed by installation work and finishing. You need to take the UW profile and cut it into 3 parts. The first needs to be fixed to the ceiling, and the second and third on the sides of the arched structure. The profiles need to be mounted on dowels.
- After this, you need to take two rectangular arched sheets and cut out the desired shape from them according to a pre-made blank.
- Two sheets of drywall need to be attached to the opening on both sides of the room, and a metal U-shaped profile should be placed inside.
- You will need a U-shaped profile, on which you need to make cuts 1 cm wide, thanks to which the profile will become flexible and take on any shape.
- Now secure the prepared sheet of drywall using self-tapping screws and a screwdriver.
- Now you need to prepare the drywall for work; it needs to be sewn into the lower part of the structure. Thin sheets are suitable for this; they are flexible and thin and bend more easily. After this, you need to make 1 cm cuts on the sheets of drywall. You need to work carefully so that the sheet is held by only one cardboard plate.
- Prime the surface and apply a layer of putty to smooth out the corners, do not forget to lay a mesh for strength.
- The putty is applied in two stages using a spatula.
- After complete drying (12 hours), you can begin finishing. The arch should be smooth and even.
- Next comes the decorative finishing. This could be wallpaper, paint, stone or wood. It all depends on the imagination and desires of the owner of the premises.
How to choose a style for decorating an arch in the corridor
How to make an arch in the corridor is technically clear: you need to follow step-by-step instructions according to the given project. But how to choose the style in which it will look good in the existing environment? The most important rule is maintaining the overall plasticity, color and texture.
The choice of arch shape, of course, depends on your capabilities, but remember that its shape can change the spatial perception of the room.
Example. The design of your corridor is dominated by objects, furniture, wall decoration with straight lines, sharp corners, dynamic patterns - a rectangular frame would be appropriate here, perhaps with asymmetrical niches and planes that will play the role of a bookcase.
Wood is expensive. Emphasizes the richness of the interior. The arch looks powerful and reliable.
The choice of material and finish will be dictated by the surfaces already in use in the environment. This may be a stylistic connection with the color or texture of furniture, decorative panels, and other fittings. But in this case, photos of the design of the arch in the hallway will provide the best answers to all the questions that arise in the process.
The material must be chosen so that it fits into the style of your room.
Peculiarities
The arch can be made of a number of materials - stone, wood, plasterboard. But most often people opt for plasterboard arches. This is because this material is a favorite in terms of price-quality ratio. The versatility of drywall allows it to be used in almost all areas of repair.
This material is flexible and lightweight; almost anything can be made from it. Due to its low weight, it is quickly fixed and installed. The texture of the drywall will help hide the unevenness of the wall, which is also a plus. The material is made from natural ingredients, so you can safely use it indoors and not fear for your health.
The decorative possibilities of arched openings can have an original design and shape. In addition, arches will add zest to the overall interior of the room and give it uniqueness. Another advantage of the arch is practicality. A plasterboard arch is easy to install and dismantle due to its low weight.
The arch can be installed in any shape; you can make a shelf in it for storing books, figurines, vases or souvenirs. To do this, you just need to make niches on the sides of the arched structure and the shelves are ready.
In small apartments, doorways visually make an already small room smaller. To add more space to the hallway, you can replace the door with an arched design. It will expand the space and turn a small room into a spacious studio apartment.
Summarizing
A very beautiful design solution is to introduce an arched entrance into your hallway, which gives the room solemnity and sophistication, and forms the first impression of the owners of the apartment.
The style of the arch should fit into the overall ensemble of the interior.
The opinion of guests is a very important criterion, but no less important are your own feelings within your own walls. The presence of a quirky, unusual element will definitely bring new, fresh influences into them.
The design of the arch completes the complete picture of the interior of the entire room. Its design should harmoniously fit into the interior of the adjacent rooms.
Main features of arches
We'll start by looking at all the main possibilities that the arch provides us. No matter how miniature she may seem, the range of her positive qualities is quite high. So, what are the main features it has:
- Saving free space.
- Possibility of combining premises.
- Visual increase in space.
- Simplicity and convenience.
It is all these features that characterize the advantages of the arch over classic doors. Of course, there is one serious drawback - when using an arch, you will not be able to close yourself from prying eyes. But if your family is small and there is no need for privacy, then you can safely implement this option.
Arch in the interior of the corridor - 50 design options:
About the useful functions of arches
In the interior, the arch from the hallway can perform the following functions:
- The interior will look unusual. At the request of the owner, the craftsmen additionally make lighting, add some kind of ornament, wood carving or other material, and some other original decor;
- Zoning. Rooms in apartments are specific areas in which people spend time in different ways. The doors look bulky, but the arch is elegant. The owner chooses the finishing according to his taste, and it quite fulfills the function of zoning the space;
- Room adjustments. If the corridor is narrow, then the arch is made round at the corners. When the ceiling is too low, the arch is made round and it visually increases its height.
The owner chooses the shape of the arch, either to his taste, or consults with a master. No matter what shape a person chooses, an arched opening in the hallway makes the design more interesting.
About the various forms of arches
There are many designs for arched passages. When choosing an arch design, you need to take into account the style of the decor in the corridor and room.
Arched openings look good in apartments and houses with high ceilings. When the ceilings are lower than 2.5 m, the arch will visually make them even lower.
This needs to be taken into account. With low ceilings, it is often enough to remove the door and make the corners of the opening rounded. The owner can do this himself, using drywall, wood, and other materials that are easy to process.
A rounded arch is considered a classic. The craftsmen make the passages curly, they look even more original, making the stop richer. Let's consider the options that most owners prefer:
- The passage is asymmetrical or is called a semi-arch. Most often, plasterboard is used to create it, which is easy to process. Most people, when choosing a style, stick to the classics;
- Baroque is when the top part is made round. This part will be the same for other styles of past times;
- If there are shelves on the sides with niches, then the top is made oval and it gradually expands downwards;
- This style is considered traditional when the arch is rectangular in shape and rounded at the corners. This is the simplest design of a doorway;
- If the room is large and has high ceilings, then you can make 2-3 or more arches in a row. They look great decorating the design.
If the hallway is small, then it is best to make the arch in the shape of a trapezoid or ellipse. It will visually enlarge the space and make the room more spacious.
