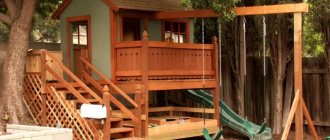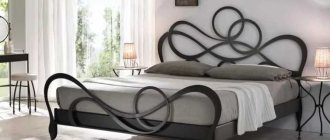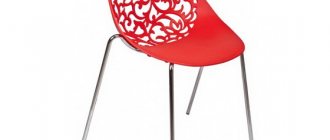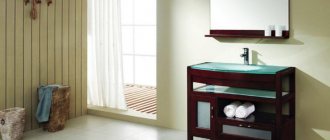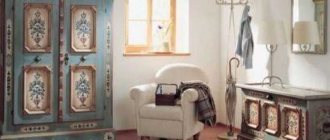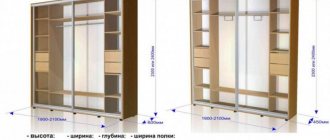0
146980
Any kitchen should be a multifunctional and comfortable room. It is intended for preparing various dishes, and is often used for their comfortable eating. Therefore, a fairly large number of different interior items are usually installed here. To get a truly comfortable and optimal space, the size of the room must be taken into account. The dimensions of standard kitchen furniture are also studied; if these parameters are taken into account, it is possible, even in a limited space, to install all the necessary structures for a given room.
Dimensions of kitchen units
A large amount of kitchen furniture is produced. Kitchen furniture can be presented in different types, but a kitchen set is certainly installed in this room. The main purpose of a kitchen set is not only to create an optimal space for comfortable and simple cooking, but also to decorate the room, so it should be attractive and interesting.
When choosing a headset, standard dimensions are certainly taken into account, allowing you to determine what the minimum indicators of a particular piece of furniture are. Before purchasing a structure, it is recommended to draw a special floor plan in order to visually see in advance what furniture will be located in each area of the room.
Typical headsets, sold ready-made, have a length from 1.8 m to 2.6 m. The most popular are modular designs, consisting of a large number of similar modules. They are combined with each other in different ways, which allows each room owner to create the ideal design for him. When assembled, this set contains all the necessary elements for a high-quality cooking process.
Kitchen furniture with a standard size consists of several elements:
- floor cabinets, and they can be straight or corner;
- wall cabinets attached to the wall of the room at an optimal distance not only from the floor, but also from the countertop;
- drawers designed for storing small items, and they are usually found in the lower cabinets of the headset;
- cabinets equipped with doors and shelves used to contain various utensils or food products.
Floor-standing cabinets certainly have a tabletop, which serves as the main work area for preparing various products. A kitchen may contain a different number of drawers, cabinets or other elements, since the contents depend entirely on its size, as well as on the wishes of the direct users of the room.
The length of the headset can be different, and a corner design designed for small rooms is often chosen. It usually has a cabinet in the corner used for installing the sink.
To independently calculate the optimal dimensions of a kitchen set, you can use standard furniture sizes, as well as the individual characteristics of the room. To do this, a plan is created and the following actions are performed:
- the length of all the walls of the room along which it is planned to install various furniture is determined;
- it is decided what shape the kitchen set will have;
- it is determined what equipment will be used to work in the kitchen, and it can be standard or built-in;
- a floor plan is created on which all the furniture and appliances are drawn, for which the standard dimensions of these interior items are taken into account.
If you choose a corner kitchen, then usually its dimensions are 1.5x2 m, since such dimensions are optimal for a small room. However, if the room has a significant area, then its owners will certainly deviate from the standard dimensions in order to ensure a multifunctional and easy-to-use room.
Materials
Most often, such models are made from laminated chipboards. Entirely wooden specimens are extremely rare and belong to elite goods. Sometimes natural wood and chipboard are combined, making only facades for cabinet furniture from solid wood.
Types of garage furniture, secrets of its proper placement
Modern materials:
- The most popular is laminated particle board. High-quality chipboard products can last 10–15 years. At the same time, furniture made from them is not very heavy and can (within certain limits) withstand high humidity. The main advantage is the affordable cost.
- MDF furniture costs a little more, but the boards are stronger and more reliable. Unlike chipboard, the material allows for fine finishing (carving, inlay) and wide variations in shape.
- High-quality cabinet furniture is made from solid wood. Beech, pine, walnut, and hornbeam are suitable for this. Environmentally friendly and very attractive material. With proper care it will last for several generations. The disadvantages include the large weight of the products and the very high cost.
- For furniture in a modern style (high-tech, minimalism, modernism) glass, plastic, and metal are used. The materials can decorate a room for any purpose (office, residential building, public buildings). Disadvantages include the high cost of some designer models and high maintenance requirements. For example, scratches on glass or plastic cannot be masked, unlike wood.
Caring for cabinet furniture depends on the material it is made of. With the help of modern means, you can extend the service life and maintain the attractive appearance of products even at home.
For finishing facades, solid wood, wood boards, mirrors, plastic, metal, and rattan (rattan palm vine) are used. The choice of material depends on the purpose and style of the furniture. For example, a regular or corner wardrobe with mirrored doors would be suitable for a bedroom; for a kitchen it would be more practical to purchase plastic or laminated chipboard. Natural wood is more appropriate in a living room or office. A wide range of facades for cabinet furniture and corresponding photos will allow you to choose an option that suits your style, quality and budget.
Chipboard
MDF
Array
Glass, metal
Plastic
Rattan
Cabinet sizes
Cabinets are essential elements in any kitchen. They can act as part of a headset or be purchased separately. It is advisable to design in advance the entire lower tier of the kitchen, consisting of these cabinets installed on the floor. To do this, a general plan is created, and the size of the room should be taken into account when designing.
Floor-standing
To optimally create the lower tier of the kitchen, you should study the recommendations of experts on the size of these structures:
- the dimensions of the cooking zone are initially taken into account, since the standard height of the lower cabinets should be equal to the height of the gas or electric stove;
- the depth of the cabinets is equal to the width of the slab, since no protrusions are allowed that create obstacles for optimal and free movement around the room;
- The standard height for the lower drawers of the set is considered to be a distance of 85 cm, and it is optimal for people whose height does not exceed 170 cm, and for taller people it is advisable to slightly increase this parameter;
- the height of the kitchen countertop is calculated not only depending on the height of the person, since it is additionally taken into account at what height it is planned to attach the upper tier of the structure;
- it is desirable that the tabletop hangs over the cabinets by about 5 cm, and a distance of 10 cm should be left behind the cabinets, since various pipes and other elements of communication networks are usually laid behind the cabinets, so they are not allowed to be pinched;
- the two front doors of the drawers should be approximately 90 cm in width;
- shelves inside cabinets can have different parameters, so the sizes of the compartments are determined for each user individually.
In the process of determining the basic parameters of the lower tier of the headset, it is taken into account that a person working in the kitchen should not raise his hands above his waist, otherwise discomfort will be created when using the room for its intended purpose.
Mounted
The layout plan for all furniture in the kitchen must additionally contain information about where the wall cabinets will be located, as well as how they will be fixed. To do this, take into account the advice of experienced designers:
- the dimensions of the cabinets are the same in width as the lower cabinets;
- their depth is standardly 30 cm, since if they protrude too far forward, then for a person performing any actions in the kitchen there will be a danger of hitting his head on the drawers;
- the height should be selected individually, since it completely depends on how tall the immediate user of the room is, and without the need to stand on a stool, he must reach the very top shelf of the wall box;
- a distance of approximately 45 cm should be left from the countertop, which serves as the main working area, to the wall cabinet, since if this distance is smaller, certain difficulties will be created in the process of cooking;
- if you plan to install a hood above the stove, then be sure to leave at least 70 cm between these devices.
Thus, by studying all the parameters of a furniture set in the kitchen, it is possible to ensure the creation of optimal conditions in a given room for each user. For this, the standard dimensions of kitchen furniture are taken into account.
Cabinet furniture in the interior
Products of this type are suitable for the design of any room. For the kitchen, it is more practical to choose modular furniture that will allow you to use the space to the maximum. Built-in cabinet sets are assembled on a single foundation, to which the remaining segments are attached in any convenient order. The most practical material for the kitchen is high quality laminated chipboard.
In the bedroom, the furniture ensemble should create a calm atmosphere, so bold experiments with design are best transferred to the living room. The common room gives room for imagination. Provocative eclecticism, a daring loft or high-tech sparkling with glass and metal, an unusual corner wall are quite appropriate here.
Criteria for choosing a furniture set, its varieties
The office should set the mood for work, so it is better to replace bright colors and intricate shapes with laconic lines and muted tones. The hallway is the calling card of the house. It is advisable to design it in a restrained classic style. But no one bothers you to dilute the severity of the furniture with fun, bright accessories.
Kitchen
Bedroom
Living room
Cabinet
Hallway
Features of the location of the countertop
Various projects describing the creation of optimal space in the kitchen certainly contain data on what characteristics and dimensions the countertop should have. It is used as a full-fledged working surface for cooking.
To make using the design truly convenient and comfortable for every person, the standards used for ordinary kitchens are taken into account:
- if people are short in stature, not exceeding 150 cm, then a tabletop at a level of 75 cm from the floor will be comfortable for them;
- for people with an average height not exceeding 180 cm, a distance of approximately 90 cm is left from the floor to the tabletop;
- in the process of determining this parameter, it is recommended to take into account the height of the existing kitchen sink, since it and the countertops must be identical;
- The design intended for cutting various products should have the largest dimensions, otherwise all movements will be constrained and uncomfortable;
- When using a built-in hob, take into account that its height should be slightly lower than the working surface.
To reduce the likelihood of hitting the top drawers of the set, the preferred tabletop depth is 70 cm.
Also, when choosing a countertop, you should pay attention to the material from which it is made. The most popular are structures made of chipboard, coated with special moisture-resistant agents. Additionally, they can be covered with a special laminated film, which significantly increases their service life.
Kitchen tables
In the process of choosing the optimal sizes of various kitchen furniture, it is important to determine what dimensions are needed for ordinary kitchen tables. These tables are used as a dining area, so they are used for comfortable eating.
For ease of use, it is advisable to take into account certain standards:
- the optimal dimensions of the dining table are determined depending on the number of people using it for direct eating, and about 40x60 cm should be allocated for one person;
- there should be a free zone of approximately 20 cm in the middle;
- When taking into account such dimensions, the standard tabletop cannot be less than 80 cm, but the length of the structure can be different, since it is taken into account how many people will simultaneously use it for its intended purpose.
The most popular are rectangular tables intended for four people, and their height is 75 cm with a width of 80 cm. If the room is too small in size, so it is difficult to install comfortable tables and other structures in it, then a folding design is considered the best choice for it, not takes up a lot of space when assembled.
Thus, kitchen furniture is presented in numerous types. Its volume can be any, since the size of the room and the number of people using it for its intended purpose are taken into account. It is important to take into account basic standards and norms in the process of selecting and installing various furniture. This guarantees the convenience and comfort of using the entire room, and the person carrying out the cooking process will not experience any difficulties in moving around the room or using its main elements.
