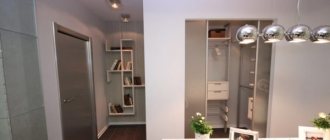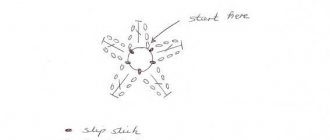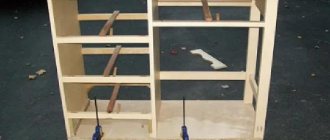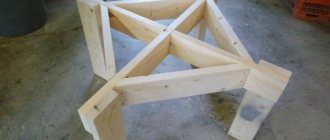A storage room in modern and old types of housing is a salvation from various rubbish and scattered things around the apartment. It is convenient to store everything that is rarely used or put away for a certain season. Thanks to the pantry, it is possible to rationally use the space in the remaining rooms.
The presence of a storage room in the apartment allows you to use the living space most conveniently
But in order to equip it correctly and ergonomically, you will need proper planning. And if it is not provided for in the housing plan, then you can arrange a storage room yourself.
Important points before arranging and planning a storage room in Khrushchev
Most often, if a storage room is present in the apartment, then it is located in the hallway. But sometimes it is not provided for in principle by the plan itself. True, this is not a reason to abandon the storage room in the Khrushchev.
If the presence of this room is not provided for by the layout of the apartment, you can start creating it by erecting walls.
You can organize it yourself. To do this, you need to find a suitable space and most often choose:
- free corner in a large square corridor;
- end blind part in a narrow long corridor;
- the space above the door or in a narrow corridor, which is suitable for organizing a niche;
- installation in a suitable location in the wardrobe.
An excellent solution would be to fence off a small part of a long corridor.
Of all the options presented, the least expensive is the case when there are 3 adjacent walls that can be converted into a storage room. To do this, it will be enough to just hang the door.
In Khrushchev houses, you can allocate space between rooms, because during construction they often left space for niches.
Additional Information! Of course, you can allocate a whole room for such a room, but this is only possible in a large private house or cottage.
Therefore, when planning a storage room, first of all, it is advisable to decide where it can be placed in a specific type of housing.
You can store in it a lot of things you need in everyday life, the need for which, although rare, still exists.
Design, production and installation of a door group
The door is made from chipboard. It is possible to saw a door to the size of a niche, but what should you attach it to? In this storeroom in the Khrushchev building, a frame is made of the same material to secure the door. The frame is made of such a size that it fits into the existing niche in alignment with the outer wall. Frame width 8 centimeters. There is no point in doing more; we are losing part of the internal space. After all, the depth of the shelves will depend on its width. The wider the frame, the shallower the depth of the shelves. We take this into account at the stage of their fastening.
Door frame made of laminated chipboard.
The width of the frame cannot be less than eight, since the machine for cutting laminated chipboard does not work with elements less than 8 cm wide. Therefore, we order eight. We assemble the frame after the fact, install it in a niche using fasteners and mounting foam. After the foam has dried, we attach the door to the furniture canopies.
It is better to plan the door in two parts: bottom and top. You will get the main door, and at the top there is something like a mezzanine. Some may decide to use four pieces for the doors. So that each opening has double doors. This is the owner's choice. When designing this group, do not forget to include in your project at the bottom and top small inserts in the same plane with the closed door, which can be used to attach the plinth and ceiling molding.
Fastening the baseboard and ceiling molding at the closet doors.
Functional features when repairing and planning the design of a storage room in Khrushchev
The secondary market is replete with Khrushchev buildings. This is perhaps one of the most uncomfortable apartment layouts. But still, most of them have storage rooms. And it is worth noting that the storage area could reach 2 square meters. m, thereby allowing you to rationally arrange the area even for a small dressing room.
Typically, walk-in wardrobes have built-in wardrobes. This is impossible to do in mini storage rooms. They are replaced with simple racks and shelves.
Note! The small area of this type of apartment requires rational storage space. Therefore, it is worth organizing shelves right up to the ceiling. And even equip the inner door surface with hooks and awnings. You can hang outerwear, bags or household items on them.
Nuances of self-installation
To make a dressing room in a pantry, you need to first study all the features of its construction. If you have no experience, it is better to start with a simple option, for example, creating a storage system using Joker furniture pipes. Based on the drawn up plan, you need to calculate how many materials and connecting elements will be needed in the work. Sample list for a small storage system in a dressing room with an area of 2 square meters:
- metal pipes used as racks;
- Chipboard - shelves with drawers are made from it;
- edge tape for processing the ends of slabs;
- screws, hinges, corners.
Criteria for choosing doors for dressing rooms, variety of their designs
To make your dressing room look stylish, you should choose chrome pipes (up to 25 mm in diameter) and laminated chipboards. The coating of the slabs can be glossy or matte. The first step is to install the frame of the future structure using rods and connecting elements. Then cut the chipboard sheets into slabs of the required size and fix them using shelf guides. At this point the main work can be considered completed.
It is worth considering that the design of the storage system is selected individually, taking into account the dimensions of the room. If the storage area does not exceed 1.5 square meters. m, it would be much wiser to make a built-in wardrobe out of it. If the niche is more than 3 square meters. m, you can use it to build a dressing room with any layout. The best option is to choose a U-shaped or L-shaped storage system.
Install the frame
Cutting chipboard sheets
Fix the shelves
Interesting examples of the design and interior of a pantry in a Khrushchev building of different sizes
First of all, everyone must determine for themselves what the pantry is for. This can be storage of a variety of things, from clothes to canned goods and tools.
If the kitchen is large, you can build walls in one of the corners.
The storage room can also be converted into an office or a kind of garage can be made here. You can go more aesthetically and create a built-in wardrobe in a Khrushchev-era building in the pantry.
You can arrange shelving along one wall of the pantry, which differs little in design from a regular cabinet.
In a one-room apartment
A distinctive feature of a one-room apartment is the small total space of the home, as a result of which a person living here is always forced to carve out free space and, before buying a certain large-sized item, first decide where to put it.
Modern panel houses allow you to allocate more space for a storage room.
Important! In order to somehow neutralize this negative situation, you need to properly organize the pantry space.
If two or more people live in a one-room Khrushchev house, then you can set up a small office in the closet where you can install a computer. This way, working with office equipment will not interfere with other residents.
With the right approach, it can turn out to be quite cozy and stylish.
In a two-room apartment
Here the area is larger - therefore the number of residents already starts from 3 people. And as a rule, this is a family with one or two children. In this case, the question very often arises - where to store children's skateboards, rollers, scooters and bicycles. The corridor in the Khrushchev building is small, so it is not possible to leave all these vehicles here. And here a storage room will come to the rescue, from which you can organize a small garage for children’s vehicles.
It is more practical to place children's vehicle models on the wall, while for adults it is more practical to place them on the floor.
In a three-room apartment
In a three-room apartment there is no longer such an acute shortage of space, which is why the pantry in this case can be converted to suit a wide variety of needs:
- closet;
- storage of things, conservation, vacuum cleaners and other cleaning products; a small office with office equipment;
- a workshop for those who love to make things - this way you won’t have to think about the fact that repairs and other types of work will disturb someone;
- garage for light vehicles.
You should make sure there are a large number of shelves in the room.
How to restore an old Khrushchev refrigerator
There are several options for redesigning the space under the window:
- Leave the winter refrigerator function. To reduce heat leakage, you can install dense doors with a thermally insulating layer of sealant. The vent can be modified by installing an inlet valve. To prevent cabinet doors from getting in the way when opening, they are often made sliding.
- Completely seal the niche. In this case, the surface is leveled and the free space is filled with brickwork.
- Make a regular wardrobe. The ventilation hole is sealed, the internal walls are finished with tiles or plasterboard panels. As a result, the winter refrigerator turns into an ordinary closet where you can store any household items. The niche is equipped with regular shelves or drawers.
- Move the pipes and connect the heating battery. Part of the internal volume of the cabinet is filled with insulation. The remaining free space is allocated for the radiator.
Options for arranging and re-equipping a storage room in Khrushchev
Despite the fact that the pantry seems to be the most unpretentious room, it can still be organized in a rather original way. If you approach this process wisely, you will be able to make not only the room functional, but also attractive and ergonomic.
To make it easier to store various things, you should divide the room into sections.
When organizing a storage room in an apartment, you should not neglect its design, even if it is a very small space in a Khrushchev-era building, and photos of the exterior and interior plan will help with this.
Closet
Part of the corridor may be suitable for organizing a storage room. In this case, redevelopment of the premises will be required. That part of the hallway that can be allocated for a storage room must be equipped with sliding doors. The rails are mounted to the floor and ceiling. With this design, 1 or 2 doors can be made mirrored - in this case, there is no need to hang an additional mirror in the corridor.
As for doors, it’s worth paying attention to sliding systems.
The internal space is organized in a wide variety of ways. And for this, during repairs, you should provide a shelf height of at least 1.2 m and a holder for hangers.
Racks of various sizes should definitely be supplemented with a storage system for outerwear.
When making a closet in a Khrushchev-era building, no alteration is required, only a small adjustment to accommodate the sliding mechanism.
Wardrobe
To organize a storage system for things, you need to properly distribute the space inside the pantry. Separate shelves for small items. They can be open in most cases, but some are still recommended to be either closed or in the form of drawers - after all, there are delicate products that require careful storage.
It is also necessary to provide a compartment with hangers of the appropriate height. In addition, there are cabinets or shelves for shoes.
Workshop
The storage room can be converted into a workshop. In this case, it is necessary to organize the workspace and create wall storage systems for tools. Of course, everything you need can be stored in a box, but it is the location of keys, screwdrivers, hacksaws and other things on the wall that allows your hand to reach the tool while working, rather than looking for it in the box.
It is rational to arrange shelves in the free spaces of the walls so that there is somewhere to put spare parts and any tools.
Storeroom-office
A mini-office space can be organized in a storage room. In this case, the room should be renovated. This can be done quite inexpensively - linoleum on the floor, simple wallpaper on the walls and proper lighting for comfortable work.
If space allows, a pantry can make an excellent workspace.
Storage room-garage
This space can be converted into a garage for children's and adult bicycles, roller skates, skateboards and other small sports equipment. Some even manage to place a moped here - if it is rarely used and it is not possible to leave it in another place.
There are so many design options for dressing rooms that it will not be difficult to choose the right option that will satisfy all consumer needs.
Additional Information! Children's and small-sized vehicles are placed on the walls, while adults are placed on the floor. Moreover, it is also worthwhile to provide various drawers in which parts, pumps and other small items can be placed.
And others
To free up part of the room space in a Khrushchev-era apartment, you just need to move the refrigerator and washing machine to the pantry.
In this case, however, the communication system will have to be extended here.
Note! Since it is not always possible to make a storage room in the corridor in a Khrushchev-era building, you can take up part of the space above the door to one of the rooms. In this case, the storage system is a mezzanine.
Preparatory work
Since it is not difficult to make a dressing room from a storage room in a Khrushchev-era building, even a person with minimal experience in construction and renovation can cope with the task. The main thing is to follow all design rules. The first thing that is required is to empty the closet of all things, remove the old door from its hinges, and take measurements of the room. Only after this they begin to create the project. You can come up with it yourself, use a ready-made option, or seek help from a specialist. The drawing must be made on paper with all dimensions. This is the only way to correctly place the internal elements and calculate the amount of materials needed for arranging shelves with racks.
Filling for a built-in wardrobe or dressing room
To make a dressing room from a storage room in a Khrushchev building with your own hands, you definitely need to carry out preparatory and finishing work. The first thing that needs to be done is to remove old coatings from the walls and floors. Afterwards, the surfaces are leveled using plaster or putty. When the finishing material has dried and the walls have been primed, they are painted or covered with wallpaper. Next, linoleum or laminate is laid on the floor. As an alternative, you can lay carpet. The only disadvantage of this solution is that the coating quickly gets dirty. Finally, the door is installed.
At the stage of preparatory work, you must not forget to make eyeliner for lighting fixtures.
Clear out the closet
Remove the old door from its hinges
Take room measurements
Remove old coatings from walls and floors
Align the walls
Prime
Paint surfaces
Create a project
Choosing lighting and furniture for a storage room in Khrushchev
Lighting depends on what the room is used for. If its main purpose is storage, then you can simply place one central lighting source.
It would be better to place several spots so that the light is softer and diffuses evenly.
If you plan to work in the pantry room, then the level of illumination should be comfortable for work. Therefore, in addition to the ceiling light, you will need an additional one, for example, in the form of a table lamp or a rotating spotlight.
This place may also appeal to those who like to read in silence.
As for furniture, it will also be needed if a person plans to work in the pantry. For sitting, you should choose chairs that do not take up much space.
Their dimensions should not be bulky.
The table should also be as functional as possible, so it should have storage systems in the form of drawers.
Compact arrangement of books on shelves will allow you to create an amateur library.
In order to decide why you need a storage room in a Khrushchev-era building, the design photos presented below will help you choose the right solution.
A large number of shelves allows you to compactly place basic items that are used infrequently or only on special occasions.
Features of the room
If modern apartments often have fairly large storage rooms that can accommodate almost all the necessary things, including clothes, dishes, bed linen and sports equipment, then the niches in Khrushchev-era apartments are compact in size. The area of the room directly depends on the project, as well as the year of construction. But in any case, the dimensions of this room do not exceed 3 square meters. m, and more often vary between 2-2.5 sq. m. It is worth considering that it is possible to make a dressing room out of a storage room with your own hands only if the room meets the following requirements:
- minimum permissible dimensions - 1 x 1.5 m (this is enough to hang rods and build shelves);
- It is possible to install a ventilation system, otherwise an unpleasant odor may appear in the converted dressing room.
In some Khrushchev buildings, not full-fledged, but very small storage rooms were built. Due to the limited dimensions, it is impossible to make a real dressing room out of such a room. Such a niche can be converted into a built-in closet by building several racks with shelves inside.
Storerooms in Khrushchev-era buildings are most often located in a hall that serves as a passage room. In this case, one wall of the room borders the neighboring apartment. The second acceptable option is a storage room at the end of the corridor, from which there is access to different rooms. The latter arrangement is more practical and convenient, since in this case, after the conversion, you will get a separate room. A dressing room in a Khrushchev-era building instead of a storage room has the following advantages:
- a small room can accommodate a large amount of things, including shoes and outerwear;
- shelves with rods will be located as conveniently as possible;
- Having open shelving makes it easier to find things.
Types of wardrobe hangers, reasons for popularity
As for the disadvantages, the main disadvantage of the solution is that the furniture will have to be made to order or independently. It is also worth considering that the room will definitely need to install a ventilation system and good lighting. In addition, if you convert the pantry into a dressing room, some things will have to be placed in other cabinets.











