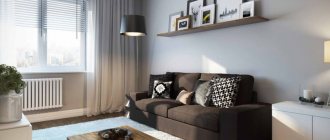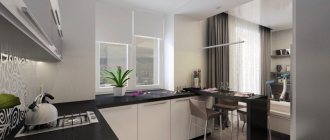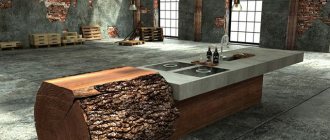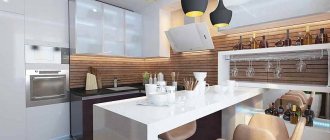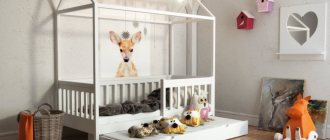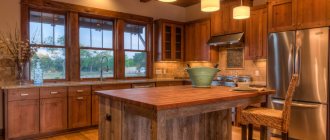Design of a 2-room apartment 44 sq. m. is of particular importance for guests, since, being in a compact room, it is easy to catch yourself feeling uncomfortable. Every little detail in this design is important, because imperfections in a narrow space especially attract attention.
The design of an apartment with a total area of 44 square meters can look stylish and attractive
Features of the layout of a two-room apartment of 44 sq. m.
This housing option requires thoughtful consideration of every corner of the interior, because a modern person needs a sleeping space, a kitchen and a work area. If you have a child, then be sure to think about his personal place to sleep and play. Repairs in a small two-room apartment are difficult to do in stages, since everything is usually interconnected.
Layout of a two-room apartment with an area of 44 sq. m.
It is important to take into account a number of mandatory rules for a successful interior:
- Visual expansion of space. Often these are mirror surfaces, redevelopment and the addition of light, light shades.
- The furniture should be compact; it should leave as much space as possible so as not to create a feeling of clutter.
- Light curtains, blinds, roller blinds. Avoid heavy and dark curtains.
- Choose predominantly smooth surfaces and light colors.
- If possible, get rid of doors, and, where they are needed, install sliding ones.
- Expand window openings, if the layout allows, to let in more light.
The interior design must meet the owners' idea of comfort and beauty, otherwise the main goal will not be achieved.
"Khrushchevka"
The layout of a two-room apartment measuring 44 square meters is extremely inconvenient. Tiny kitchen and bathroom, a corridor in which two adults cannot pass, low ceilings require serious efforts to create a modern home.
There are several types of layout of Khrushchev's two-room apartments. The most common ones have the shape of an elongated rectangle or the letter L in plan. Both options are designed with adjacent rooms. The size of the kitchen is 5.2 - 5.5 square meters. meters. The very small hallway and bathroom combine with low ceilings. To create a modern, comfortable interior you have to change the layout of the room. Combining a kitchen and a room is often used in the design of a one-room apartment of 44 square meters. meters, but this method is also acceptable in “kopeck piece”.
Important! It is impossible to move the kitchen and bathroom. But the “Khrushchev” allows you to demolish interior partitions that are not load-bearing.
Trends in choosing colors and interior for a two-room apartment of 44 sq. m.
A small room requires a predominance of light shades, but it is advisable to use colors that will appeal to future residents. A good solution is to use trendy colors and their beneficial combinations. This option will look fresh and stylish; this is also important if the family has a teenage child.
The color palette of the apartment should give a positive mood, improve the geometry of the space and hide the shortcomings of the premises
Pastel colors look best:
- white – universal base;
- peach;
- lilac;
- lime;
- light pink;
- sky blue, others.
They will add zest to the design of a two-room apartment of 44 sq. m. (photo) and will not spoil the overall appearance (if used wisely): silver, olive, golden, black.
When choosing primary colors for decoration, you should take into account the location of the room relative to the cardinal directions.
Simple elegant interior of a small apartment
Apartment plan
The layout of the 44 sq. m apartment “combined” five doors into a compact hallway: to the wardrobe, living room, bathroom, kitchen and, in fact, to the entrance. It was important to organize the entrance-exit system in such a way that the doors did not collide and cut into the hallway space. Roman made two of the five doors sliding. The door to the wardrobe is mirrored; this technique visually makes the room larger. Other doors for the same purpose have a shiny surface, but the glass in them is frosted, otherwise the hallway would turn into a mirror labyrinth. The designer deliberately does not load the room with other decorative elements, but uses lighting that adds volume to the hallway.
In the small dressing room, every decimeter is put to good use - cabinets and shelves are installed from floor to ceiling. But the dimensions are clearly calculated, so even in such a small area there is no feeling of cramping. Black and white contrasts also add volume.
The interior of the apartment is designed in warm natural shades - cream, terracotta, olive. Natural colors have a calming effect, and black gives depth to the interior. A table, a lamp above it, drawers and the base of an ottoman - there are enough accents so that the contrast of dark and light is expressive, but not dramatic.
The design of an apartment of 44 sq. m requires careful design and conciseness. An abundance of small details can overload an already small space. Large shapes and pure colors are used here. No stucco, richly decorated cornices, heavy curtains - you can decorate the room with the help of color and light. Roman, for example, illuminated the wall on which the TV hangs so that it does not look empty and flat. A complex architectural ceiling together with a niche violates the usual boundaries, creating multi-layeredness and volume.
The only bright spot - the painting above the sofa - is emphasized by the lighting. With him in the room it becomes “sunnier”, as if the light was breaking through the shutters in a house somewhere in Sicily. The large wardrobe is made in the color of the walls, thanks to which it blends in with them and, despite its impressive dimensions, does not clutter up the space. The cabinet shelves are also equipped with lighting - this solves the problem of lighting in a large room where there is only one window, and at the same time makes the shelves less heavy.
A completely transparent shower stall is an excellent solution for a small bathroom. It’s as if the cabin doesn’t exist at all; it doesn’t steal space.
Large white tiles were used for the walls and floors - this is another way to visually make the room more spacious. When thinking about the design of a small bathroom, remember that it is better not to overuse small tiles or mosaics - in small rooms this often looks like “ripples”.
A mirror with a pattern not only visually expands the boundaries of the room, but also makes the bathroom space multi-layered and voluminous.
Large sliding doors lead from the kitchen into the living room. In small apartments, the wall between the living room and kitchen is often demolished. But if, as in this case, there is a desire to leave two separate rooms, it is worth making wide sliding doors. Open, they allow you to create the illusion of a large common room - for example, when guests have arrived and instead of a cozy corner you want to create an open space for a party. But once you close the doors, the space will again become personal and intimate. In addition, this design of doors, unlike swing doors, does not require additional space for opening.
At the client's request, the kitchen is made in a completely different style than the room. Mint color, panels - cute provincial retro. Column cabinets from floor to ceiling, firstly, provide more storage space, and secondly, they allow you to build in appliances (for example, an oven) not along the bottom line of the kitchen, but at the middle level - this makes it much more convenient to use.
Popular styles for two-room apartments of 44 square meters. m.
If you want to maintain a unified style in the room, then you need to decide on the style of the entire project. You can choose from a list of popular options, but delving into unusual and uncommon, original directions is also useful.
The main thing is that the homeowners like the design of the home, even if it is made up of many style solutions
Scandinavian style
This is one of the most suitable options for decorating a small two-room home. The key is cleanliness, plenty of white tones and bright, cheerful accents. It is necessary to “let in” maximum sunlight, use natural materials and make the room very suitable for living in it.
Scandinavian interiors are characterized by lightness, simplicity and natural shades
Loft
Its style is similar to the design of a one-room apartment. 44 sq. m., as it assumes a single zoned space. The placement of the headset, texture and color scheme are reminiscent of an industrial theme, where brick, concrete, and metal materials predominate. There should be a feeling that this is a factory building, where the first furniture that caught the eye was brought.
In the loft interior, extraordinary solutions are welcomed, with the help of which an original design of the room is created
High-tech style
The design of the future involves the use of monochrome tones, glossy finishes and mirrors. It has a lot in common with minimalism; it is characterized by geometry, clear lines and little details hidden from view - a minimum of decor. Drawers and cabinets are often built into the wall and do not have handles.
A high-tech room is decorated in a restrained color palette with a minimum of textiles and decor.
Fusion style
It is a combination of two or three different styles, directions, shades. This is a combination of different, even opposite, textures, colors and materials in one room. This approach makes the design unique and individual, since the owner can fully express himself through the furnishings of his home.
Fusion is just a godsend for people who do not like strict boundaries and generally accepted canons
Provence style
It sends the imagination to a rustic, cozy and well-kept house, where natural materials predominate, a lot of ruffles, wildflowers, different colors and embroidery. You can add lace napkins and images of pets. The focus here is on creating a special warm and pleasant atmosphere.
Provence is usually chosen by people who want a cozy village atmosphere in their apartment
Design styles
When making repairs or landscaping their home, the owners decide in advance what it should look like. To design a two-room apartment of 44 square meters, you can choose one of the design styles that are popular today. The general style direction will unite all the rooms in the apartment and create a coherent image of a modern home.
For a small space, minimalism, loft, country, hi-tech, and contemporary are best suited. These styles are united by the absence of unnecessary furniture and decorative items. However, each has characteristic features:
- Minimalism implies the absence of unnecessary things. Every little detail is carefully thought out. All items are strictly functional. The style provides clear geometric shapes and straight lines. The windows have no curtains. Dimmed colors are preferable; different shades of the same color are used in the interior. Pull-out, folding, built-in furniture. But there is a lot of free space, light and air;
- Loft is a style of industrial premises adapted for housing. A loft involves an abundance of air, light, and the absence of partitions. The presence of industrial attributes is mandatory for a loft. The walls can be bare, unplastered. The floor is wooden or even concrete. A true loft requires high ceilings. Any furniture will do, as long as there is not too much of it;
- Country - village style. Natural colors close to nature are preferred. White painted ceiling, paper wallpaper with polka dots or small flowers, plank or parquet floors. The furniture is light, good quality, massive, and always comfortable. Rough table and chairs. All household appliances are hidden behind the doors. The design involves a large number of natural fabrics. Decorative details are appropriate and welcome;
- High-tech is akin to minimalism. Nothing superfluous, the furniture is functional and comfortable. The main thing is to use the maximum number of technical innovations;
- Contemporary is a new style that includes elements of its predecessors. Decorating in a contemporary style does not require large expenses, since artificial materials are used. The furniture is simple, comfortable, with a clear geometric shape.
The choice of style, color, and arrangement methods depends on the tastes of the owners. The design can be based on ready-made design projects or the imagination of the owners.
SHARE INTERESTING INFORMATION WITH YOUR FRIENDS!
Options for design and layout of rooms in a two-room apartment of 44 sq. m.
When the question of renovation arises, a 2-room apartment of 44 sq. m. m. Khrushchev, the layout usually leaves much to be desired for those who want to get closer to modern trends. The decision is made based on the purpose of each room and the characteristics of its use.
The hallway is a kind of business card; it is here that an opinion about the owners of the apartment is formed
In the living room
It is not necessary to use every square meter in this room, as it is usually a gathering place for guests or family to socialize and watch TV. To prevent discomfort, you need to think about comfortable seating, but not clutter the rest. Nowadays a wall with a minimum of surfaces is valued, more for decoration, to place a plasma in the middle. It is also useful to have one or two soft sofas with armrests, preferably coasters for drinks or food. Often they put a carpet on the floor, a coffee table, and literature below. It is advisable not to place a lot of furniture on the walls.
The interior of the living room should stand out from other rooms. An interesting solution would be to create a contrasting color scheme
In the kitchen
To save space in the kitchen, you should think about using additional spaces: make the window sill a countertop, a bar counter. A folding table or work surface will come in handy. It is recommended to place kitchen utensils in closed cabinets and drawers so as not to visually clutter up the space.
It is necessary to rationally use literally every centimeter of kitchen space, including the window sill
In the bedroom
A vacation spot requires increased comfort and coziness; it must be equipped by the owner, since there is no optimal option. But usually unobtrusive pastel colors are suitable, with an emphasis on the bed. Curtains should tightly cover the windows, but in a small space, curtains can spoil the room; it is better to use a combination of blinds or roller blinds with tulle, or a double layer.
Bedroom in a modern apartment, decorated in the spirit of minimalism
In the toilet
If in an apartment the toilet and bathroom are two separate rooms, then the toilet room can also be optimized. Behind the toilet there is often a space with pipes, and just above it there is free space. It is convenient to make a cabinet with two sections - covering pipes and for household chemicals.
A retro-style toilet, the interior of which is designed in light colors and decorated with aged surfaces
In the bathroom
A bathroom or just a bathtub is thought out as a practical room that is pleasing to the eye. It should be safe, with an anti-slip coating or a large mat, handles near the bathroom and a heated towel rail. Typically, Khrushchev-era apartment buildings have small toilets and bathrooms, so it’s worth considering installing only a shower stall. It takes up less space, and don’t forget about the shelves above the washing machine.
For a small bathroom, the optimal solution would be to install a corner shower stall.
In the nursery
In a children's corner in a small space, a multi-layer set of furniture is usually selected so that there is a sleeping, working, and playing area. You can also store toys, books and clothes there.
When decorating a children's room, it is important to take into account the child's age, interests and hobbies.
Solutions for decorating small spaces
Repair for an apartment of 44 sq. m is more difficult due to the small living space. The housing design should be without unnecessary furniture and bulky cabinets. Redevelopment is carried out to increase living space and expand the living space, kitchen or bathroom. If you manage to combine the living room with the kitchen, zoning is carried out.
According to the designers, the best layout for the Khrushchev house would be a 2-room studio. This project combines one of the living rooms, a kitchen, and a small corridor. In the living room-studio, with the help of zoning, a place is separated for cooking and dining, relaxation for the owners and guests of the apartment. The bedroom remains separate and can be decorated differently from the general area.
If it is not possible to remodel a two-room Khrushchev apartment into a studio apartment, it is recommended to use a minimum of furniture when decorating your home. Refuse doors to rooms and kitchens or install folding or sash movable models. After dismantling the pantry, the corridor expands. In this place they put a closet or convert the room into a dressing room. Balconies or loggias are often insulated and allocated as an office.
Kitchen decoration
Khrushchev kitchen design 44 sq. m is carried out using a small set and a rectangular table with a tabletop. To save space, you can eat on a wide windowsill.
Furniture should have spacious drawers and hanging cabinets. The following shades are suitable for the interior: beige, violet, natural shades of wood and greenery.
When remodeling, a non-load-bearing wall is removed. For a studio apartment, a bar counter or shelving is installed, which performs a separating function. The kitchen set is placed along the wall opposite the eating area. If you need a lot of household appliances, the table is moved to the living room area. A powerful hood is installed in the studio kitchen, which will prevent excess odors from cooking from being distributed. In the photo you can see the design in a 2-room apartment:
You may be interested in: Features of the layout of an apartment of 65 sq. m: design photos and layout
Bedroom interior
The bedroom in the apartment should be isolated from the living room and kitchen. You shouldn’t overwhelm it with unnecessary furniture and bulky cabinets. It is enough to put a bed, bedside tables and a chest of drawers. To save space, purchase a folding sofa.
Use pastel colors to decorate your bedroom. On the wall opposite the bed: large flowers or geometry on the wallpaper, photo wallpaper with nature or just a contrasting color. Hang eco-style paintings above the bed.
To visually expand the area, you can make a suspended ceiling.
The photo shows how to properly decorate a small area:
Living room design
The most difficult thing is to decorate a living room in a small two-room apartment. For modern design, bright colors and shades are used. Choose useful furniture, install built-in wardrobes on the entire wall, wall or floor racks, shelves, small folding sofas and sofas.
To visually expand the living room area, one wall is covered with bright wallpaper with geometric patterns, flowers or animal figures. The windows along the wall are covered with light transparent curtains, which will create additional space. The cabinet is installed with a mirror surface.
Photo of the design of a living room in a two-room apartment of 44 square meters. m:
Room zoning
The living room, which is combined with the kitchen, should contain several areas: dining, working and relaxation. Zoning is carried out with a sofa, glass or fabric partition, or bar counter.
It is better to use a glass table, chairs or stools should be light. With the help of a podium and different floor coverings, you can visually divide the space and allocate space for the bedroom.
In the design, a separate room or children's room is hidden behind a door that matches the color of the wall.
In the photo you can see how best to delimit a small room into functional zones:
Toilet and bathroom layout
Bathroom in Khrushchev 44 sq. m has a small area, so the problem often arises of how to install a washing machine, a cabinet for household chemicals, and cosmetics. You can expand the space through the corridor using redevelopment. Also, some designers suggest installing a shower.
The color of the walls should not be dark. It is better to combine 2-3 colors and use vertical stripes. A large frameless mirror and a light wall cabinet will visually expand the space.
Photo of the modern design of an adjacent bathroom in a two-room apartment of 44 square meters. m:
Balcony project
Significantly increase the area of a two-room apartment of 44 square meters. m possible by using a balcony or loggia. At the same time, be sure to insulate the room. Additional squares are allocated for an office or as a relaxation area. A rack, shelves, and drawers for storing things are also installed on the balcony.
You may be interested in: Modern apartment 80 sq. m. m for a large family: where to start renovation, design features of each room
The photo shows interesting design options for a balcony in Khrushchev:
Examples of interior design and layout in apartments of different types
In Khrushchev, housing is usually characterized by small rooms and narrow corridors. If possible, it is better to combine rooms and make zoning so that the walls do not “eat up” the space. The balcony can be separated by a glass partition for visual expansion.
Thick curtains on the ceiling cornice are the easiest way to zone a common room
Stalinist apartments are characterized by high ceilings; this feature gives rise to the installation of glossy stretch ceilings. Also, such space allows you to use the height of the walls for additional surfaces and decor, mirrors.
Modern design of a kitchen-living room in Stalin style with a high ceiling
Private houses with two rooms can be designed by analogy with their apartment counterparts. But thematically, the Provence style is usually most appropriate in such situations. Usually looks good outside the city and fusion.
For a wooden country house, a country-style interior would be an excellent choice.
Space zoning options
Before starting zoning and determining the design of an apartment of 42 square meters. m formulate the main goals that the space should meet. Does the owner want a separate bedroom, or is a niche for a bed enough? Will there be a children's room? Redevelopment assumes that the owner understands the end result in advance.
You may be interested in: Ideas for the design and renovation of an apartment of 30 square meters. m
If you choose the option with two separate rooms, determine their purpose immediately. It is recommended to make the children's room larger than the room for adults, since there are supposed to be play, sleeping and work areas.
If you choose a one-room apartment of 42 sq. m, the option of allocating a separate area for children's games is lost. However, free space makes it possible to create visual space and freedom to implement design solutions.
Multifunctional kitchen
The kitchen is combined with the dining room and living area in a two-room apartment. The solution helps create a single free space that performs two or three functions. At the same time, designers prefer to replace gas stoves with compact hobs, and choose a microwave oven combined with an oven. A built-in refrigerator and a small sink complete form a compact kitchen that fits on 2-3 square meters.
Design solutions for a combined kitchen also include bar counters, including folding ones. They do not clutter the room and make it visually spacious.
Cozy bedroom
The bedroom in an apartment of 42-43 square meters is made either in the form of a separate room or in the form of a niche. In the first case, the premises are decorated according to the owner’s requests. In the second, the allocated space is not much larger than the bed. This helps maintain functional independence while saving space.
A niche is a separate room, and designers choose its design in a cozy style, which may not coincide with the rest of the apartment. Pastel colors are used as the main one. Decorative panels and soft fabrics are chosen for decoration. Separation occurs using static partitions in combination with curtains or sliding doors. Both options save space, but the second has better sound insulation.
Guest room
The living room is used as a sleeping area for guests. Here designers prefer to use a sliding sofa that transforms into a double bed. However, in a one-room apartment or studio, this place belongs to permanent residents.
To get out of a situation where guests stay overnight, an additional place to sleep is organized in the kitchen or dining area. In the first case, we are talking about a separate room, where a functional sofa is also installed; in the second option - about sliding chairs or an additional place to sleep in the form of a mattress.
Comfortable hallway
The hallway, for example, in Khrushchev-era apartment buildings, has small dimensions and is used as an area for storing things. There are two organization options: allocating part of the apartment in the form of a dressing room or storing things in multi-tiered closets. The latter requires lower costs for both design and implementation of the project, since manufacturing a cabinet according to dimensions and photos is cheaper than constructing additional partitions.
You may be interested in: Modern apartment 70 sq. m. m: proper use of space, design photos
However, due to the small area, apartment owners sometimes prefer to unload the hallway. Then the design project uses a minimum number of items: a pouf combined with a shoe rack, a hanger and a mirror. The last item serves both for convenience and for visual expansion of space.
Stylish toilet and bathroom
Even in two-room apartments of 43 sq. m, built in the last century, the bathroom and toilet were combined. This solution saved building materials, because an additional partition in the bathroom was not required. Nowadays, design solutions allow you to create stylish options in both combined and separate versions. Due to insufficient space, bathtubs are replaced with shower cabins. For visual expansion, options without a pallet or podium are used, but this requires additional reinforcement of the floor.
Layout and design in a one-room apartment of 44 sq. m.
A competent plan for a one-room apartment is not much different from a combined two-room apartment: zoning, a single style, a lot of light, more space and pastel shades. It is often advisable to demolish the wall between the room and the kitchen and make a bathroom instead of separate baths and toilets.
Layout of a one-room apartment with a kitchen-dining room, living area and sleeping area, separated from the common space by shelving
For a young couple, a studio apartment would be a good solution
What you should know before planning and creating the design of an apartment type p44t
In multi-storey buildings of this type there are apartments with one, two, three and four rooms. The design of a standard one-room apartment p44t is “problematic” if it is decided to make a redevelopment. According to modern canons, these are not the most convenient premises, since there are load-bearing walls inside, which no one will allow to be demolished, since this threatens to collapse a significant part of the building.
If the space of the room allows, a typical one-room apartment can be transformed into a two-room apartment by adding partitions or dividing the space with a screen, curtains or furniture
For the “odnushka” p44t, the layout exists in two versions:
- In the first case, it is extremely difficult or even impossible to make an exit from the kitchen to the room, since it is problematic to coordinate.
- In the second option, the developer initially made an opening in the wall located between the living room and the kitchen.
Typical layout of a one-room apartment in a 44t series building
In apartments p44k “odnushka”, the layout differs from p44t in that it is considered improved. There are 18.9 square meters per room, a kitchen with a half-window or a triangular bay window - 9.1 or 10.1 meters, a bathroom (combined toilet) - 3.6 meters, a hallway - 5.6 square meters. m., balcony – 3.5 sq. m. Total area – 39.2-40 square meters. “Updates” here are also carried out taking into account all construction restrictions.
In the described apartments there are always air boxes, which are prohibited from being demolished, but slightly modifying the shape and decorating in various ways is quite acceptable.
Before choosing a planning solution, it is important to set priorities correctly
A young family who does not plan to have children yet usually focuses on the living room
A married couple with children will definitely sacrifice part of the living room in favor of the children's room
Suitable interior solutions for a two-room apartment of 44 sq. m. for a married couple with a child
Regardless of the child’s age, it is worth thinking about his personal corner and secluded space for adults. Zoning is the optimal solution in such buildings; it is worth thinking about a sliding partition, curtain and general, local lighting. After all, if there is one light source, when parts of the room are separated, one of them will be dark.
Zoning a room with a light decorative partition paired with a curtain made of dense material
Separating the children's area using a sliding frosted glass partition
The right choice of furniture and accessories for a two-room apartment of 44 sq. m.
The headset and accessories must fully match the overall interior and its style. But in a small apartment it should be functional and compact.
The optimal solution is modular furniture, which allows you to assemble the necessary equipment and, if necessary, easily change the location and number of items
So, small apartments require a special approach to design, since every little detail affects the comfort of the residents. It is worth optimizing the space and taking care of comfort; if there are children, everything should be safe for them.
