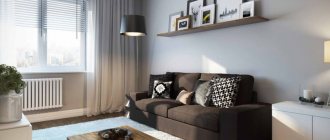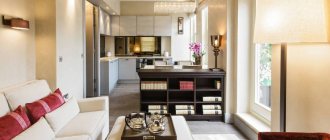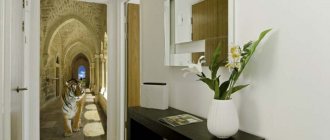One-room apartments with a similar territory have a large space for creating an original and practical design. With proper planning or zoning, you can create comfortable and beautiful living conditions.
You can create a functional and bright interior even in a small one-room apartment.
The colorful design, as well as cozy decorative elements, “enliven” the space and allow you to forget about its area – only 42 m2.
A studio layout is an excellent option for this type of housing. The absence of walls is compensated by low partitions.
The bedroom here was placed on a pedestal, surrounded by a glass wall.
From the one-room apartment - studio
You can turn a one-room apartment into a studio. To do this, dismantle the wall between the room and the kitchen. As a result, you will get a spacious room that allows you to comfortably accommodate everything you need. It is recommended to consider zoning to highlight individual segments in the overall space. You can use different floor coverings and make a diagonal opening in the living room. The result is a spacious studio. To avoid problems such as food odors spreading during cooking, invest in a powerful hood.
Apartments with a small area are a special “client” that requires an appropriate approach.
Proper zoning of the room using curtains, partitions of different heights and functional furniture will help divide the area so that there is enough space for everyone.
It is better to give preference to a style that does not involve a large amount of furniture and decor - they “eat up” precious meters of an already small room.
Completed project of a one-room apartment 40 meters in light colors
The design of a one-room apartment with an area of 40 square meters is designed for two people. The owners stay in this premises during business trips, without residing there permanently. The free layout and the absence of interior partitions made it possible to realize all the designer’s ideas to obtain an elegant interior in light shades. As a result, the kitchen area was combined with the living room, only the bedroom and bathroom were separated.
The small space is designed for a young married couple without children, as evidenced by the lack of decor and a bar counter instead of a regular kitchen table.
Architect and author: Yulia Chernyaeva, photo: Alexander Kamachkin
Apartment layout 42 square meters
When wondering about the layout of such an apartment, it is necessary to take into account the shape of the living space, the amount of natural light, and flaws. If the one-room apartment is standard, you can start designing without changing anything. Otherwise, you can make a studio that is popular. It is enough to remove the partitions between the rooms, connecting all the rooms into one whole. First make sure that the characteristics of the house allow such manipulations.
In a small area of 42 square meters, you can arrange a bedroom, kitchen, living room and work area, using the principle of zoning.
Due to the absence of massive partitions and walls, the apartment visually appears larger and does not create a feeling of enclosure.
The open space principle made it possible to use a muted dark color scheme even in housing with such a small square footage.
In this case, gray walls and black furniture, instead of making the space smaller, create a cozy atmosphere.
Large windows let in natural light and fill the room with “air.”
The bedroom is separated from the rest of the space by a curtain, while being its continuation.
Space zoning options
Before starting zoning and determining the design of an apartment of 42 square meters. m formulate the main goals that the space should meet. Does the owner want a separate bedroom, or is a niche for a bed enough? Will there be a children's room? Redevelopment assumes that the owner understands the end result in advance.
You will be interested in: Principles of planning, zoning and design of an apartment - studio 25 sq. m
If you choose the option with two separate rooms, determine their purpose immediately. It is recommended to make the children's room larger than the room for adults, since there are supposed to be play, sleeping and work areas.
If you choose a one-room apartment of 42 sq. m, the option of allocating a separate area for children's games is lost. However, free space makes it possible to create visual space and freedom to implement design solutions.
Multifunctional kitchen
The kitchen is combined with the dining room and living area in a two-room apartment. The solution helps create a single free space that performs two or three functions. At the same time, designers prefer to replace gas stoves with compact hobs, and choose a microwave oven combined with an oven. A built-in refrigerator and a small sink complete form a compact kitchen that fits on 2-3 square meters.
Design solutions for a combined kitchen also include bar counters, including folding ones. They do not clutter the room and make it visually spacious.
Cozy bedroom
The bedroom in an apartment of 42-43 square meters is made either in the form of a separate room or in the form of a niche. In the first case, the premises are decorated according to the owner’s requests. In the second, the allocated space is not much larger than the bed. This helps maintain functional independence while saving space.
A niche is a separate room, and designers choose its design in a cozy style, which may not coincide with the rest of the apartment. Pastel colors are used as the main one. Decorative panels and soft fabrics are chosen for decoration. Separation occurs using static partitions in combination with curtains or sliding doors. Both options save space, but the second has better sound insulation.
Guest room
The living room is used as a sleeping area for guests. Here designers prefer to use a sliding sofa that transforms into a double bed. However, in a one-room apartment or studio, this place belongs to permanent residents.
To get out of a situation where guests stay overnight, an additional place to sleep is organized in the kitchen or dining area. In the first case, we are talking about a separate room, where a functional sofa is also installed; in the second option - about sliding chairs or an additional place to sleep in the form of a mattress.
Comfortable hallway
The hallway, for example, in Khrushchev-era apartment buildings, has small dimensions and is used as an area for storing things. There are two organization options: allocating part of the apartment in the form of a dressing room or storing things in multi-tiered closets. The latter requires lower costs for both design and implementation of the project, since manufacturing a cabinet according to dimensions and photos is cheaper than constructing additional partitions.
You may be interested in: Modern apartment 80 sq. m. m for a large family: where to start renovation, design features of each room
However, due to the small area, apartment owners sometimes prefer to unload the hallway. Then the design project uses a minimum number of items: a pouf combined with a shoe rack, a hanger and a mirror. The last item serves both for convenience and for visual expansion of space.
Stylish toilet and bathroom
Even in two-room apartments of 43 sq. m, built in the last century, the bathroom and toilet were combined. This solution saved building materials, because an additional partition in the bathroom was not required. Nowadays, design solutions allow you to create stylish options in both combined and separate versions. Due to insufficient space, bathtubs are replaced with shower cabins. For visual expansion, options without a pallet or podium are used, but this requires additional reinforcement of the floor.
Remodeling the room. Division into zones
Possible options for redevelopment and zoning of the apartment are reflected in the table.
Using zoning in a one-room apartment of 40 sq.m. you can create a cozy and comfortable “nest”
| Zoning method | Description |
| Partitions | Allows you to create several rooms from one. Then you can divide the territory into different segments. But there may be a feeling of darkness, there will be less space. |
| Combining shades | Using the same colors and textures, you can connect different segments. The division is only visual, the room remains unified. |
| Attention to detail | If you need to divide the space without installing partitions, it is recommended to switch attention to neutral elements. Usually a piece of furniture is placed that helps hide the desired area. |
| Arch | This part or part of the partition allows you to cope with several tasks. The territory is divided, but in fact it remains united. You can move freely around the room, the amount of light will remain unchanged. |
| Level | The complexity of the room affects the perception of space. You can divide the area by lowering the ceiling or raising the floor level. Allows you to create additional storage space. Suitable only for spacious apartments with high ceilings. |
| Finishing | Can be used in rooms of any size. It is necessary to combine different colors and textures, which will create the impression of different rooms in one space. |
Window
Large windows look great in the interior of a two-room apartment of 42 square meters. m. into which our one-room apartment turned.
Complemented with flat blinds, they are a wonderful decorative feature in themselves. And they illuminate the apartment perfectly even on cloudy days.
Interior design for any budget
It is recommended to start thinking through the design by determining the general style and color palette. The following are considered suitable options for a small apartment:
- Minimalism;
- High tech.
The minimalist style is simply created for small spaces.
An apartment in a high-tech style will not look overloaded.
Light shades are predominantly used. It is worth applying the following tips.
- To preserve free space, it is rational to install functional furniture.
- Choose bright upholstery for the sofa. Then it will become an accent that attracts attention.
- The more light the better. In addition to natural lighting, it is worth turning on maximum artificial lighting.
- Use more techniques to visually increase space, including mirrors.
- If there are target segments, use zoning to highlight each area.
The design of a one-room apartment successfully used the modern concept of dividing a single space into target zones.
The loft style for interior design was chosen for a reason: it fits perfectly into the atmosphere of the attic and allows you to include functional and practical details.
Next to the front door there is a storage system that flows into the kitchen area.
There is everything you need for life, and even a fireplace - a seemingly unaffordable luxury for such a small one-room apartment.
Bathroom design in a small one-room apartment.
Arranging the living room area
This part of the housing is arranged in the form of a studio. The layout of the apartment allows you to combine the living room with the kitchen and dining room. The interior is decorated in light colors - preference is given to beige with splashes of ivory.
But you shouldn’t assume that monochromatic impersonality will be created - thanks to well-placed accents, the room looks very elegant. Shades of coffee or dark gold will help you with this.
The presence of classic notes in the design of the decor will be complemented by furniture with symmetrical and soft lines. A good move is to use different types of fabric upholstery for the items included in the dining set.
If for a sofa you can choose a fabric with a large weave texture, then the chairs are covered with carriage upholstery. The result is rustic simplicity perfectly combined with sophistication and charm.
Do not forget that the kitchen and dining room should be designed in the same style. Therefore, the facades of kitchen furniture in light antique colors will be perfectly complemented by a hood designed in the form of a French oven, used in ancient times.
The main thing is that the cabinets and kitchen tables are spacious enough. In addition to them, a built-in wardrobe should be placed in the living room area.
Apartment interior for a family with a child
You should focus on functionality. All angles must be used to the maximum. An excellent option is a loft bed. The advantage of the model will be the presence of a retractable table and a small cabinet. This will allow you to conveniently and effectively arrange a children's corner that does not take up much space. Adults will have to give up a full bed. She simply has no place in the one-room apartment. It would be optimal to install a sofa that can be folded out at night.
You won’t be able to speed up much in such an area, but there are several ways to make your apartment comfortable.
For the main room, leave plain, light wallpaper. Visually they will adjust the space and make it larger.
A table by the window serves as both a decorative and a dining table.
The design plan involves placing both the bedroom and living room in one room.
Install multi-level lighting. You should abandon classic doors, replacing them with sliding ones like in sliding wardrobes. This will help save meters. Place a convenient storage system in the hallway. A set is suitable for the kitchen, where you can build in household appliances.











