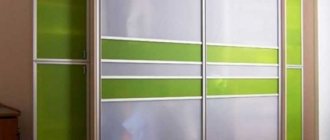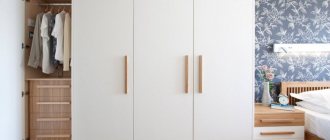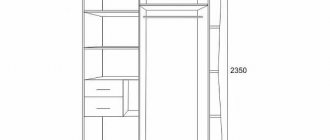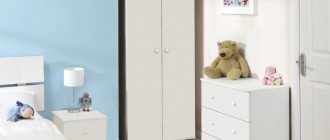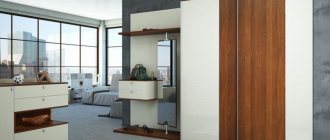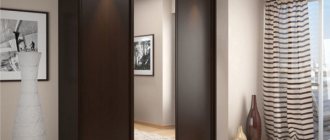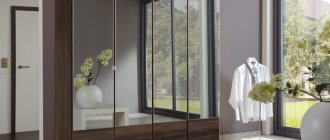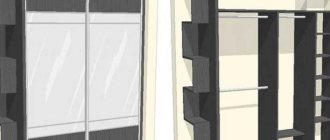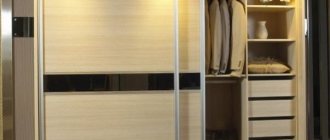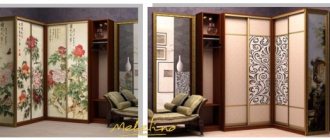A closet around the door is an unusual design solution that allows you to save space, visually expand the room, and eliminate the need to use several storage systems. Such a wardrobe cannot be bought in a store, it is only made to order, so the decor and content must be designed independently to suit your personal needs. To organize your thoughts before going to a furniture salon, I will tell you about the features of the structure, design, facade, filling of storage systems, and at the end I will show you examples.
What's the point of having a closet around the door?
The main task that structures of this type are designed to solve is to increase usable space by providing an optimal way to store household items: clothes, dishes, books, bed linen, etc.
Thus, you can save space and create a convenient area for storing many household items.
The need for such cabinets may arise for various reasons. Among them, it is worth highlighting the three most common:
- Small room area. In this case, all efforts will be aimed at minimizing its use.
- Non-standard room layout. Curves, glass panels covering the entire wall or a sloping ceiling will not allow the installation of standard furniture designs.
- The desire to create a unique design, unique design or style. This solution makes it easy to create hidden passages to other rooms, which may be required in certain cases.
Installation of such furniture will be an ideal solution for small apartments where you simply need to free up living space.
Types of cabinets for partitions
Cabinet partitions can be completely different in appearance. The design of storage systems also differs. The shape of the partition cabinet can be not only rectangular, but also trapezoidal, in the form of an ellipse. The choice of model largely depends on the style of the room, the purpose of installing the furniture, as well as personal preferences.
Partition cabinets can differ in both shape and design.
The following design options are available:
- built-in wardrobes;
- free-standing cabinets;
- partition cabinets with two-way access.
Cabinets can be built in or installed separately.
Based on the facade, the following models are distinguished.
- With swing doors. The doors are made to the full height of the cabinet, and they can also be combined with open shelves. This design has its advantages. The doors can be adjusted at any time if they are sagging. The doors do not make noise when opening, are durable, and allow you to fully see the contents of the cabinet.
Swing doors have their own advantages. - Sliding doors. An ideal option for small rooms, as it saves space. The design fits perfectly into any interior.
A wardrobe with sliding doors fits into any interior. - Folding doors. The accordion system makes it possible to fully see the contents of the cabinet.
The facade of the partition cabinet can be made of different materials, including: natural wood, chipboard and MDF panels. Doors often have mirror inserts.
Very often there are mirror inserts in cabinets.
Attention! Wardrobe partitions, for the production of which valuable types of wood are used, are made to order, taking into account the specific area of the room. Such furniture is not cheap.
According to functional accessories there are:
- Clothes, which are used for clothing. Inside the closet there is a stationary rod for hangers and hooks for clothes. There are also drawers, tie holders, and shelves for linen. Inside the closet there is also a mirror and a niche for shoes.
- Linen rooms in which you can store linen. As a rule, the package includes shelves, niches, drawers and containers.
- Bookshelves - most often these are shelves with transverse racks or doors (they can be glass, stained glass, tinted).
- Kitchen - the set includes shelves (open and closed), drawers (fully or partially extendable), towel holders, etc.
- For children's rooms.
- Combined.
- Showcases, etc.
Kitchen cabinets include equipment for storing various utensils.
There are several types of partition cabinets:
- double-sided;
- rack;
- ordinary wardrobe;
- closet.
One of the types of partition cabinets is a shelving unit.
Double sided
A double-sided cabinet installed as a partition is equipped with a door or niche on both sides. This option can be called budgetary, since there is no need to purchase an additional cabinet. Each party can use it at its own discretion. This is a definite advantage over a blank wall, which is used only for a beautiful picture.
A double-sided cabinet saves space.
Rack
This is a through structure that does not have a wall at the rear. The special feature of the partition is convenient access to things arranged on the shelves. There is no need to approach the furniture from the other side. The design only divides the room into different zones, without completely blocking them.
The shelving does not completely cover the room; it is a visible structure.
The selected zoning option allows for a clear view of the room.
The design is suitable for those who do not pursue the goal of completely isolating each zone. On the shelves of the rack you can place books, various interior items: an aquarium, vases, photographs, flowers in bowls.
The shelves of the rack can be decorated with anything.
Attention! The partition rack is suitable for placement in a children's room; crafts, toys or educational literature can be placed on the shelves.
The rack is suitable for a children's room.
Regular wardrobe
Most often, this type of cabinet is chosen for zoning a room. This option has been used for a long time; in a dormitory it is convenient for them to partition a room to separate the dining area and bed.
A regular closet is the simplest zoning option.
Closet
A modern design with sliding doors, it is compact and looks quite impressive. Often the front of the door is decorated with a mirror sheet, making the room visually larger.
A sliding wardrobe saves space and visually increases the space due to mirrors.
Important! When choosing a wardrobe partition, pay special attention to the material used to make the rollers. It is better to opt for metal, since plastic quickly breaks down.
Wardrobe around a doorway: pros and cons
Despite the obvious benefits of implementing such an idea, you should not use it thoughtlessly, on the spur of the moment. There are also both positive and negative sides here. Before you start implementing, you should think everything through.
If the apartment layout has non-standard projections and niches, then by installing a U-shaped cabinet near the door, you will be able to give the room the correct shape.
Advantages:
- Providing a visual effect of increasing space.
- Optimization of usable area.
- Compact storage of things. Large capacity.
- An excellent solution for rooms with niches or non-standard walls.
- Possibility of adaptation to specific needs.
- The ability to fit into almost any interior.
- Relatively low cost compared to many cabinets from manufacturers.
You will have to make such furniture yourself or contact workshops that make custom-made furniture.
There are also disadvantages. There are only two of them, but they are significant:
- Such furniture cannot be purchased ready-made. Everything needs to be done to order (or yourself).
- Stationary design. In the future it can only be dismantled. You won't be able to move it.
You can choose a design that matches the overall style of the room, choose the color and texture of the doors, thereby most optimally fitting your furniture into the color space of the interior.
Cabinet Hardware Ideas Around the Door
In general, this solution is suitable for any room, from the kitchen to the bedroom. As for the schematic diagram, it is dictated by the location of the doorway. Usually this is a “U”-shaped design. Although, there are also “L”-shaped ones if the door is offset towards one of the walls.
You can independently develop the design of the cabinet by determining the number of compartments, shelves, hangers and drawers you need.
Structurally, such a cabinet consists of two modular parts (one on each side of the door) and a mezzanine, while the function of the back wall and sides is taken over by the walls of the room. The height is made up to the ceiling or with a small gap, depending on the situation. Thus, maximum use of the usable volume is achieved.
In order to use the space around the doorway as practically as possible, it is very important at the initial stage to carefully measure everything and make calculations.
Also, depending on the length (width of the room), the cabinet can be made either in a closed version or with open niches or shelves, for example, cabinets around the door in the living room for a TV or in a nursery for toys.
If the area of the apartment is very small, then it would be advisable to design a model of a closet with mezzanines and shelving right up to the ceiling and the entire wall.
Note! If there are moldings or stucco, the structure will have a gap in the upper part or repeat the ceiling design, visually turning into a design element.
Entrance location relative to the bedroom
Typically, a dressing room is installed in the corner of the room and is separated by partitions. The entrance to the dressing room from the bedroom is closed by a door so that you can comfortably change clothes inside. This is the most common and popular option, it is as simple and convenient as possible.
Entering the bedroom through the dressing room is a more non-standard solution. In this case, the structure is installed near the door to the corridor and another opening is made to connect to the room. But having to constantly go through the dressing room, whereas usually it should only be used for changing clothes, some inconvenience arises.
Sometimes an entrance from two rooms is created into dressing rooms, and it is not entirely clear why this is necessary for clients. Such a solution may be relevant if people living in two rooms store clothes in one place. You will need to make a hole in the wall of the next room and align it with the second opening in the structure.
As you can see, there are a huge number of options for arranging the entrance, so clients are not limited in their choice. To implement a project of any complexity, you should contact our factory. Specialists will take into account customer requests, prepare a project and approve it.
The wardrobe in the apartment will be assembled and suitable doors will be installed. Our employees always use high quality components. They can be used for a really long time; you won’t have to waste time and money on subsequent repairs.
Construction and decor
Design options used in the manufacture of such furniture:
- doors are completely absent;
- the doors are firmly closed;
- made from combined materials;
- the facades are decorated with stained glass, mirror or glass. Large mirrors make the room brighter and visually expand the space of a small room. Or you can choose to alternate the profile with parts of the mirror in the form of geometric shapes or patterns;
- the surface is finished with colored tinted glass, or simply covered with a translucent colored film in cheaper models;
- photo printing of various designs is used using special technology;
- framed with textile or wooden wicker fabric;
- openwork surface decorated with carvings.
Source: dekoriko.ru
Cabinets above the door: internal filling
There is no single scheme according to which the internal space is organized. This is usually determined locally, depending on the specific needs and performance characteristics. We can only highlight a few general rules that allow us to distribute the useful volume of the cabinet in the most optimal way:
- The lower part is mainly dedicated to placing the most bulky and heavy items, for example, under the vacuum cleaner compartment or drawers for linen.
- The middle sector can be delimited at discretion, depending on the situation - it is difficult to give clear recommendations here. Most often, it is in it that all kinds of shelves, crossbars for hangers, niches for a TV, etc. are located.
- Mezzanine. As a rule, it is intended for storing rarely used items: shoe boxes, bedding sets, seasonal clothes.
Built-in wardrobes with mezzanines and lots of shelves framing doorways are perfect for installation in a living room, kitchen or hallway.
Advantages
Such designs have many advantages:
- Possibility to use greater height (up to the ceiling).
- The depth is quite large, which makes this cabinet spacious;
- The ability to divide the space into zones - for hangers with clothes on hangers, boxes and bags with shoes, for household appliances, closed shelves and drawers with things;
- The presence of mezzanines allows you to place large items - blankets, suitcases, pillows, seasonal outerwear, etc.
A closet, which most often occupies an empty space next to the door, allows for the most rational placement of furniture in the room. The free space on the wall near the door can also be used to free up the main space in the bedroom.
When entering the room, the closet will visually remain behind, increasing the area of the main part of the room.
When choosing this cabinet option, you should pay attention to the following nuances:
- The cabinet must match the shape of the wall;
- The depth of the cabinet must correspond to the size of the door opening so that when opened the door itself does not extend beyond the cabinet;
- It is better to choose furniture around the door from the same materials (or contain similar finishing elements) from which the door itself is made in a similar style for visual unity and harmonious perception. For example, colored plastic with classic wooden material do not always combine well with each other;
- For the safety of the structure, all parts of the furniture must be well secured in their places, because the doorway is one of the most accessible places in the house, falling and tearing off parts of the structure are completely unacceptable;
- The depth of the shelves, depending on the purpose, must be appropriate : narrow options are possible for books, deep ones for larger items (usually 60 cm, but other sizes are possible at the request of the customer);
- The spaces between the shelves may vary , the design may be asymmetrical;
- The doors must be able to open at an angle of at least 90 degrees , otherwise it will be inconvenient to use such a storage cabinet.
If you have very little space along the wall around the door, you can place a U-shaped shelving unit that will perfectly decorate the room.
Door mounting options: opening systems
In the standard design, cabinets above the door come with two main methods of opening doors: sliding (compartment doors for wardrobes) and hinged (with hinges, for cabinets).
In the living room, such furniture is perfect for storing linen and clothes, as well as for necessary household appliances.
However, there are many reasons why it makes sense to install doors with other opening systems:
- Gola's profile. Used for drawers. The design feature makes it possible to install solid decorative panels without additional external elements.
- Lifting mechanisms, pantographs. They provide access to the inside of the cabinet by sliding the door panel upward, moving in an arc.
- Push. Opening occurs when you press on the side of the door, closer to the end. The latch lock operates equally in both directions.
- "Harmonic". The principle of operation is reflected in the name. The door is a curtain made up of vertical narrow elements that, when moved, are assembled like an accordion, opening access to the contents of the cabinet. Due to the large number of moving parts, this design is considered unreliable.
- Vertical blinds and roller blinds. Structurally, they are designed like lifting shutters that are installed on store windows. When opened they rise up. Allows you to save space in front of the facade.
Depending on the layout of the room, its length can be from three to five meters.
How to properly install a cabinet around a door
Here the question of correctness concerns not so much the installation itself, but rather the convenience and safety of operation. Thus, organizing a niche around the front door may involve several options: back-to-back, indented or “vestibule”. When choosing a door opening system for cabinets, you need to take into account that hinged doors will require a certain amount of space in front of them.
In the office, around the doorway, you can organize many shelves for a home library or for placing a personal collection of art or antiques.
While it is best to use the full available height for cabinet design, mezzanines should be designed based on the maximum width of the room. As for depth, it is most often recommended to rely on the typical value - 60 cm. However, you can look at the situation and adjust it up or down.
The closet can also have open shelves to accommodate beautiful figurines, vases, collections of toys and other decorative and artistic items.
In some cases, there may be a problem with the ease of opening the front door. Then it makes sense to consider a compromise between organizing a new way of opening it (for example, changing the direction from the inside to the outside or installing a sliding mechanism) and the features of the cabinet layout around the door in the living room or bedroom.
As a rule, the height of the cabinets above the doorways is equal to the height of the ceilings in the room.
Door opening systems - types and devices
The cabinet around the door is equipped with one of the door system options.
The simplest and most common are swing-type doors. They give a complete overview of the contents and have a conventional design, which explains their greater reliability and long service life (up to fifty years). I'm pleased with the quiet operation. An essential factor is a good price. The installation of the sashes on the frame is carried out using hinges. The door leaf is equipped with handles. There are models that open by lightly pressing the door. The products are also equipped with automated closers. But for good functioning you need to have free space in front of the facade.
The recoil system operates on the coupe principle. The shutters move along the lower and upper guides using rollers. When opened, one of the panels slides behind the other. It must be taken into account that such a system reduces access to the space inside by half. The advantages of compartment doors are:
- maintaining free space;
- beautiful appearance.
Weaknesses appear in the following:
- high price;
- the service life does not exceed 25 years if aluminum guides are installed, steel ones can withstand about 7 years;
- the movement of the valves is accompanied by noise, regardless of all the tricks of the manufacturers;
- part of the usable space in the middle of the cabinet is allocated for rails.
The transitional space is occupied by accordion doors. In this case, the facade consists of panels that are interconnected, which, when opened, fold in the form of a book or accordion. Their movement is carried out along the upper guide, which can cause instability of the door leaf. To reduce the negative effect, the structure is supplemented with a bottom rail.
The advantages of the folding system include:
- full overview of the internal contents;
- saving space when compared with swinging doors at least several times.
It is smart to equip some parts with lifting doors. The panel is raised using a gas damper. Smooth movement is provided by sliding bearings, and tightness is provided by the bushing, oil seal and seal. The device is installed on the inner wall and door on both sides.
If you are concerned about the topic of a custom built wardrobe in a niche. Follow the link.
The positive qualities of this option are:
- lightness and ease of use;
- reliability of fixation at the top point;
- quiet operation;
- long service life.
The high price and limited use are considered disadvantages.
Care and operation
As for operation, the key points to pay attention to are the nature of use and the permissible load on the shelves. Thus, the maximum weight that a typical chipboard shelf can withstand during long-term storage should not exceed 15 kg, glass - 2 kg. It is also necessary to be careful when using door mechanisms and avoid impacts or strong jerks.
An excellent idea for both small and spacious rooms would be to install a spacious wardrobe in the space of the doorway.
Caring for the appearance of the cabinet is determined by the type of materials used. Since this is usually wood, albeit covered with laminate, you should follow simple rules:
- Avoid prolonged exposure to direct sunlight on the surface of the cabinet.
- Provide temperature conditions and the required level of humidity in the room (each material has its own).
- Regularly remove dust from the surface of the cabinet.
- Do not use aggressive chemicals or household cleaners when caring for the façade surface.
- Carry out regular maintenance of built-in mechanisms: cleaning and lubrication.
If you need to attach a lot of necessary things, this option will be one of the most advantageous.
It turns out that by dealing with one problem - saving space, it is possible to simultaneously solve another - creating a unique interior design. Few people have a closet around the doorway in their home! Even without touching on this approach from the point of view of the efficiency of the storage system, this arrangement of the room itself looks unusual and very original.
The material from which the cabinet will be made must be in harmony with the style and design of the door and room.
