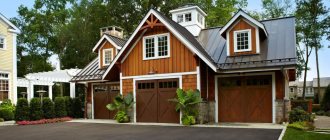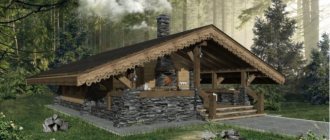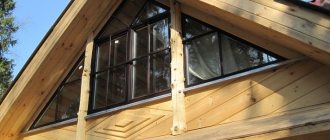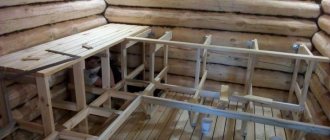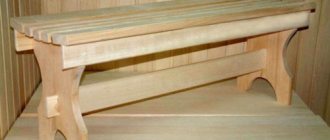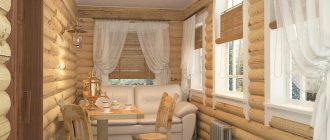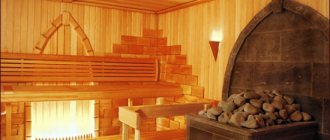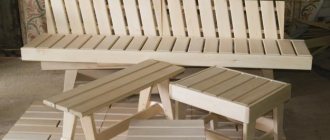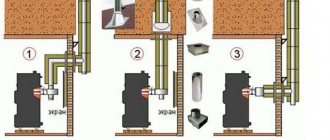The cost of installing a typical turnkey stone barbecue stove for a gazebo is:
— Strengthening the joist system and the floor of the gazebo under the barbecue: 1000 rubles.
— Cost of a typical barbecue: see the barbecue catalog for gazebos
— Cost of installing a barbecue in a gazebo: 13,000 rubles
— Barbecue delivery cost: 30 rubles/km from Zelenograd
Cost of a turnkey gazebo with barbecue:
1. Cost of the gazebo (see on the website) + 1000 rubles. reinforcement of logs + delivery of gazebo
2. Cost of barbecue (see barbecue catalog) + 13000 installation + delivery of barbecue (30 rubles/km from Zelenograd)
For more details on how to build a gazebo with a barbecue, read below.
Nowadays, more and more people have become interested in gazebos with barbecues, or vice versa - barbecues for gazebos.
In fact, the situation is much simpler - you can choose almost any gazebo and install a barbecue there.
Let's tell you in more detail how to do this so that you don't regret it later.
The first stage: decide on the base of the gazebo for the barbecue.
There may be 2 options here:
— Gazebo with barbecue on a wooden floor.
— A gazebo without a floor and a barbecue on a concrete pad and/or paving slabs.
In the first case, you will only need to strengthen the floor with additional logs and foundation blocks in the place where the barbecue is installed in the gazebo.
The location of the barbecue in the gazebo can be determined on site when installing the log floor system of the gazebo.
The cost of strengthening the floor for a barbecue is 1000 rubles.
In the second case, you will need to prepare the site in advance and make a concrete pad. The approximate cost of a concrete pad for a 5x3 gazebo is 25 thousand rubles.
| Photo of a gazebo with a barbecue on a concrete pad | Photo of a gazebo with a barbecue on a wooden floor. |
Important note:
Individual barbecues made of stone and brick weighing more than 1 ton - can only be installed on a concrete platform (see photo below)
| Photo of a custom brick barbecue in a Japanese gazebo. The cost of such a barbecue is 120-180 thousand rubles. depending on modification. |
What is important to consider when making a concrete pad for a gazebo?
1. Make the platform 3-5 cm larger than the size of the proposed gazebo.
2. Ensure that water does not accumulate on the site. This is usually done with a slight slope of 1 cm from the center of the site.
3. If you are going to lay tiles on a concrete site, it is better to do this after installing the gazebo, otherwise the tiles may crack when installing the supporting pillars. The sequence will be like this:
— concrete platform;
- a gazebo (a board is specially placed on the concrete under the walls to raise the gazebo to the level of the future tiles);
- after this, tiles are laid on the concrete platform;
- and after that - the barbecue is installed.
Second stage: installation of the gazebo on a concrete platform or on reinforced logs.
Third stage: installing a barbecue in the finished gazebo.
How does this happen:
1. Assembling a standard barbecue in the desired location of the gazebo.
2. Sawing a hole in the roof of the gazebo for the barbecue pipe.
3. Installation of an additional barbecue pipe and its output through the roof.
4. Installation of a special skirt around the pipe at the point where it joins the roof of the gazebo.
5. Waterproofing the barbecue pipe and gazebo roof with sealant along the seam of the skirt.
6. Installing a cap on the pipe to protect the barbecue heater from rain.
The cost of turnkey installation of a barbecue in a gazebo is 15,000 rubles and includes:
- add. barbecue pipe: 130-150 cm.
— cutting a hole in the roof for the pipe.
— waterproofing skirt and its installation.
- gluing the seams with sealant.
You can choose one of our standard or customized gazebo barbecues:
Typical barbecues for gazebos:
The cost of installing a typical turnkey stone barbecue stove for a gazebo is:
— Strengthening the joist system and the floor of the gazebo under the barbecue: 1000 rubles.
— Cost of a typical barbecue: see the barbecue catalog for gazebos
— Cost of installing a barbecue in a gazebo: 13,000 rubles
— Barbecue delivery cost: 30 rubles/km from Zelenograd
Peculiarities
When designing a mini-sauna complex with a gazebo, you should consider connections and load distribution. The quality of construction and service life depend on the foundation. Among all the base options, the most popular was the strip one. It is suitable for both small and large structures. The roof of the building is made light, because the part of the building that is the gazebo weakly or does not perform a load-bearing function at all. There are no restrictions in terms of form. Baths are usually built from wood or timber, and in the second case, independent construction is possible. In the case of wooden buildings, it is not necessary to increase energy efficiency. An important point in planning a building and premises is the arrangement of furniture and fixtures inside. Given the influence of humid and warm air, good ventilation and waterproofing will be required.
Design work
Projects for a bathhouse with a garage under one roof are drawn up in stages:
Stage one. Determine the type of future construction. This will be either an extension to an already completed building, or a new building structure in which the bathhouse is combined with a garage or vice versa.
Stage two. They select a contractor for design work using the Internet or by contacting one of the architectural studios. It is also possible to complete the project yourself, especially if you have the appropriate knowledge and skills.
Project documentation should contain several chapters and sections:
- planning on a personal plot;
- foundation arrangement diagram;
- building plan with the internal arrangement of enclosing structures and premises;
- roof drawings;
- layout of utilities.
Advantages and disadvantages
The main advantage is its versatility. The project will have space for a shower room, dressing room, furnace room, steam room, living room, plunge pool, and if the building is large, then for a swimming pool. In the gazebo, in turn, you can put a barbecue. In cold weather, the open structure of the veranda is covered with soft windows or an awning. Even in late autumn use will be possible. If a person needs a bathhouse in winter, then a semi-open or closed design is suitable. In itself, combining a bathhouse with a gazebo will provide financial benefits, as well as save time and simplify the task of planning the site. The building can also serve as a summer kitchen. General materials and style will close the question of the design of these functional areas. Access to fresh air after swimming and visiting the steam room will be beneficial for your health. Behind the benefits lie some disadvantages:
- high fire hazard of wood structures;
- possibility of leaks;
- problems in choosing modern materials.
Combined gazebo with sauna and swimming pool
An option for owners who have no restrictions on financial resources. The building consists of three rooms:
- steam room;
- swimming pool;
- gazebos.
With different layouts, the pool can be located simply under a cover or in an insulated room as a separate room.
Combined gazebo with sauna and swimming pool.
Prefabricated structures made of timber with a pitched roof type are considered budget-friendly. The roofing material is ondulin. To facilitate the transition from the bathhouse to the gazebo or pool, the floor is made on the same level. A decking board is perfect for this.
Type of gazebo - open or closed
The structure of the gazebo can be open, semi-open and closed. The second and third types have approximately the same number of pros and cons, but the first option is slightly inferior to them. Open gazebos look like a canopy on several supporting pillars; they can look like pergolas or open terraces. They are equipped with side posts with balusters and railings, and sometimes they do without these elements. Such verandas are sometimes decorated with openwork carved shapes. The semi-open version looks like a pavilion with one or maximum two open sides. The terrace is protected from the wind, while at the same time remaining in contact with nature. The semi-open type will hide from the scorching sun and rain. Closed gazebos provide additional comfort options. Covered terraces are used all year round as dining and relaxation areas. They can also provide heating and implement interesting design ideas. Panoramic windows, in turn, will provide a visual connection with nature.
Wooden gazebo - a current classic
Manufacturers of garden gazebos offer various models that will decorate your garden and make you proud of your site. Before proceeding to the choice of design, the buyer must decide on the choice of material for the future structure. The following solutions are available on the market.
- Tree. Wooden gazebos for a summer residence are the optimal solution for arranging a relaxation area in your garden. Natural wood fits harmoniously into the surrounding landscape and emphasizes the closeness to nature. Provided that the timber is periodically treated with protective compounds, the structure will serve you for several decades. If necessary, the structure can be easily disassembled and installed in another location.
- Stone and brick. It is distinguished by its presentable appearance, durability and low maintenance requirements. But buyers rarely choose this option due to the high cost of the project and lack of space, preferring wooden gazebos for their summer cottages.
- Metal. The metal pavilion is quickly installed and does not require a massive foundation. The frame covered with polycarbonate or slate creates reliable protection from rain. But the steel structure quickly heats up in the sun and makes rest uncomfortable. It is also necessary to combat corrosion annually.
Choosing a location for a bathhouse with a terrace/gazebo
There are technical standards. In addition to them, you should be guided by sound logic in terms of ensuring convenience on the site. It is better to exit the bathhouse from the south side, and next to the house it would not hurt to collect a place to store firewood or briquettes for heating. A path should be laid from the bathhouse to the main building. Construction is coordinated with local authorities. Based on sanitary standards, a 3-meter interval should be maintained to the external fence. The well on the territory is located at least 12 meters away. Otherwise, drinking water is likely to become contaminated. The distance to a residential building is left at less than 8 m. Taking into account all aspects, it turns out that it is better to place the bathhouse in the backyard, on a small hill. Then the water will drain better. It wouldn’t hurt to invite a specialist to the area so that he can get an overall picture of what is possible and what is not.
Construction materials
The house itself for household needs is easy to build with your own hands from the following materials:
- Metal – experience with welding machines and manufacturing forged elements is required. Such structures are good because they are light in weight, do not require a foundation, and can be moved, if necessary, to another location. Outbuildings combined with a summer veranda made of openwork forged metal look very organic.
- with a change room or kitchen will fit perfectly into any landscape design of a dacha. Those who have even the slightest experience in carpentry can make them with their own hands. Wood is a natural, warm and fairly light material that does not require a solid foundation or complex maintenance.
- Brick or stone structures are the most capital and heaviest. It is better to create their project after the house and other related extensions have been built. Then the barn will correspond to the general style of the yard and will not disturb the harmony with its appearance.
Wooden structures made from timber are considered the most successful. They can be built either on a site with an existing house or instead of it. In addition, at any time such a change house can be easily remodeled with your own hands, depending on new requirements: repaint, sheathe with siding, add a veranda or canopy.
Construction material
Wood, brick, foam concrete and fiberglass are used. The latter material is more suitable for the construction of a swimming pool or plunge pool. Wood is used in the form of beams, panels, and rounded logs. Log structures have been popular in Russia for many years. The material is characterized by environmental friendliness, low thermal conductivity, and low cost compared to other wood. Thanks to these features, log baths remain the most common in the country. Foam concrete blocks are used with proper ventilation and vapor barrier. Laying is done using liquid bitumen. A budget material, brick, is used less often, but some of its qualities correspond to wood. In terms of ease of installation, it is inferior to logs, but the bathhouse will be more reliable and safer.
Tree
Wood remains the best material for construction and decoration. The option often becomes no alternative, because many owners want a real Russian bathhouse inside and out, and not various kinds of technological structures made from modern materials. Deciduous wood is suitable for the construction and decoration of some rooms, coniferous - for the firebox, and sometimes for the steam room. Most experts refer to the increased resistance of conifers to rot, which is why their wood is also used for construction. However, one should also remember about increased resin formation. The ideal combination is considered to be a combination of hardwood for interior decoration and coniferous wood for construction, as well as for the firebox. The veranda is made from the same materials as the bathhouse, that is, coniferous trees will be the optimal solution. Solid trunks with fasteners on wooden pins are often used.
Wood remains the most popular material for Russian baths, so first of all you should think about special compositions to improve the resulting raw materials, and only then about the design features.
Brick
The advantage of brick is its versatility: it fits almost any project. To build bathhouses with gazebos, it is better to use well masonry, while solid masonry is considered the least desirable method. The walls are built according to the principle of a thermos, that is, with narrow verticals with a gap. The empty gap will act as insulation. It is filled with heat-insulating material, for example, expanded clay. In combination with the heat capacity of the air that will remain in the voids, a reliable thermal cushion is formed. Thermal insulation is less needed in wooden buildings, but the use of brick “requires” its presence. A brick building will require a solid foundation, much more stable than a wood one. But the list of positive qualities is also significant. This includes service life, absolute safety for human health, and fire-resistant properties.
Foam block
The properties of the material in terms of frost resistance and thermal insulation are close to those of wood. The building will have breathable and at the same time warm walls, so that the microclimate inside will be partially similar to the atmosphere of a wooden building, except perhaps without the characteristic pleasant smell. Foam concrete is a high-quality replacement for wood. If only because it resists fire well. At the same time, it is important that the composition contains organic, natural substances. Just like wooden baths, foam block options are characterized by light weight compared to brick. The blocks can be large, but they will still weigh relatively little. Thanks to this, the pace of construction becomes high, and transportation is simple. A sauna with a gazebo will cost a minimal amount. As a result, the building will not shrink, and you will be able to steam there immediately after installation work is completed.
Fiberglass
Fonts and swimming pools are made from composite materials. Fiberglass is known for its wear resistance, strength, and resistance to temperature contrasts. The material is pleasant to the touch and gives you coolness after being in a steam room with hot air. The simplicity and speed of installation of fiberglass are far from the least important quality. At the same time, installation of the container is equally convenient indoors and outdoors. The water temperature, however, will drop much faster than in a wooden tank. In contrast to this, external attractiveness and durability play a role. In addition, fiberglass structures have more installation options. Hot tubs, swimming pools and mini-pools have a strong solid structure, are completely sealed and reliable in operation. For structures, any convenient internal structure is selected. Connecting communications will not bring any hassle.
Projects of a house under one roof with a bathhouse
Combining a bathhouse with a house is an ideal solution if the size of the plot is so small that it is not possible to build two separate buildings. The project allows you to create a building with a common roof and a set of communications.
The bathhouse can be located in an extension or occupy a separate floor
Accommodation options
The bathhouse can be placed under a roof shared with the house as follows:
- as a separate full-fledged room, if designed in advance;
- as an extension - the most common option. The construction requires the construction of a strip foundation, as well as the construction of walls from the same type of material as the house itself.
When building a house combined with a bathhouse, it is necessary to provide and carefully consider the following communications:
- ventilation system - high humidity in the bathhouse can destroy the structure of the house;
- waterproofing, both for the bathhouse and for the external walls of the house;
- combining a bathhouse with a sanitary unit, regardless of whether it has an autonomous or central sewerage system;
- general electrical wiring.
It is recommended to choose a kitchen wall as an adjacent wall. This will make it possible to install a single stove. In addition, you can make a covered corridor that will serve as a transition. This will allow you to visit the bathhouse in winter without going outside. If there is sufficient space in the passage, you can equip a font or a swimming pool.
Before building a combined house with a bathhouse, you need to draw up a plan.
There are three main degrees of combination of these buildings:
- at the design stage, as a result of which the bathhouse is located on the first floor;
- a full extension of the log house, after which the roof is extended and the bathhouse is completely covered;
- the use of a joint wall, which greatly simplifies the process of joining buildings.
When combining a bathhouse and a house, it is important to determine where the exit will be. It is better to place it on the side of the house, since in winter it is not very convenient to go outside. But this can be easily fixed if you make a covered terrace with glazing, which will be much more expensive.
Attention must also be paid to the foundation. Its construction depends on the material used to build the house. It must be strong and autonomous, because high humidity from the bathhouse can damage the foundation of the house. During the construction of the foundation, it is very important to ensure a reliable sewerage outlet. To do this, you need to remove two pipes. One is for the home, the second is for the bathhouse. If the sewage system on the site is autonomous, then a separate cesspool must be installed for the bathhouse.
The size of the foundation depends on the size of the house itself. A wooden house, combined with a small bathhouse, can stand on a foundation about 50 cm deep and 30 cm wide. If bricks or blocks were used to build the house, then the foundation must be full-fledged, capable of withstanding a large load.
Video: project of a country house with a bathhouse
How to build a house combined with a bathhouse with your own hands
The process of building a bathhouse combined with a house consists of several stages:
- First of all, you need to determine the location of the bathhouse. Drive pegs around the perimeter and stretch construction twine between them. Determine the width of the foundation and stretch the second line of twine. After this, it is necessary to check the evenness of the diagonals and the accuracy of all angles. For this purpose, you can use a rangefinder and a laser level.
A bathhouse needs a solid foundation - Dig a trench according to the markings. The walls of the trench must be perfectly smooth. If necessary, temporary formwork can be installed.
- Dig a trench for communications. If the sewerage system is central, then it should be located near the nearest pipe connection. If the sewage system is autonomous, it is necessary to dig a trench to the drainage hole. Lay the pipe in this trench at a slight slope, then fill it with sand and soil.
For water pipes you need to dig a separate trench - The trench under the bathhouse foundation must be filled 2/3 with crushed stone and sand. Next, the sand must be moistened with water and compacted thoroughly.
- Install formwork from boards in both trenches. The foundation must protrude at least 20 cm above ground level. It is recommended to wrap the inner sides of the formwork with waterproofing film or roofing felt. Remember the need for a ventilation pipe.
The formwork must protrude above the trench - Place reinforcing bars on top of the bedding, tying them together. Plastic clamps can be used to connect the rods. The distance between the formwork walls and the reinforcing mesh must be at least 5 cm.
The reinforcing mesh should deviate from the formwork by 5 cm - Pour concrete. The poured concrete mixture must be leveled. After complete drying, cover the concrete with film, be sure to periodically moisten it. For waterproofing, you can use bitumen mastic or roofing felt.
The foundation of a bathhouse combined with a house must be waterproofed - After the foundation is completely dry, you can begin building the walls. Remember that a wooden bath will experience significant shrinkage, which can continue for several years. If the walls were built, for example, from brick, it is necessary to ensure that they are perfectly vertical, and also carefully follow the rules of masonry. If the bathhouse is made in the form of an extension, then it is very important to correctly join the walls and tie them down. To do this, holes are first drilled in the wall of the house into which the reinforcement is inserted. It is knocked down so that the free end is sufficient to hold the wall of the bathhouse.
The choice of material for a bath should be approached responsibly - After laying the walls, you can install double-glazed windows. Most often these are metal-plastic structures. Remember that the windows in the bathhouse should be equipped with vents with a minimum number of lintels.
- Now you can build the roof. This must be done so that it has a solid structure. A gable or hipped roof is ideal. The reliability of the structure largely depends on the correct calculation of the height. It is necessary to install two separate chimneys. You need to take care of the drainage system and snow holders in advance. Absolutely any roofing material can be used. If you approach the issue from a cost-effective perspective, it is better to choose metal tiles or galvanized profiles.
Photo gallery: houses with a bathhouse
A house that combines a bathhouse and a glassed-in terrace is beautiful and functional
Sometimes the bathhouse is located in the attic
A bathhouse in an extension under a gable roof is the most common option
The bathhouse can be located both on the first and second floor
The bathhouse located in the extension has a separate exit to the terrace
Individual houses form a single ensemble, thanks to the passage connecting them and a common roof
Selection of roofing material
Suitable solutions:
- Roll materials;
- Slate;
- Bituminous shingles.
The roof of the bathhouse and the canopy of the gazebo should be reliably protected from leaks and the destructive influence of strong winds. The roof is usually made solid. Sometimes options with turf and wood chips are implemented. Much depends on natural conditions: in windy places the slope of the slopes should be less than 45 degrees, but this figure is not made very small - also due to the wind. For the same reason, hard materials should be chosen. In environments with minimal wind load, roll coverings are often installed. For example, a dense carpet in several layers is made from roofing felt. The material is suitable for baths made of light building materials. In order to install the roof not on a metal sheathing, but on a wooden flooring, you will have to abandon the metal profile. It should be remembered that hard coating will last longer, sometimes several times. Metal is better suited to withstand snow mass.
Floor finishing
Commonly used materials:
- tree;
- marble;
- concrete.
Wooden floors are assembled from long or short boards and installed on joists. Wood is used to install leaking or drainage type flooring. In the first case, water will flow into the ground, and in the second, into the drainage system. It is better to buy pine logs. They are laid out with a slight slope, since the underground itself is made this way for water drainage. In all types of rooms, except square ones, the calculation of the gap to the walls is observed. The planks are placed perpendicular to the drain. If the bathhouse is on a strip foundation, then the top of the support chair should correspond to its top. In the case of a columnar base, the ends of the lags are placed on embedded beams. Concrete flooring is more resistant to mechanical stress. It is given the aesthetic qualities of tiles or artificial stone. Finishing is carried out using 2 technologies. In the first case, the water will be absorbed by sand, and in the second by a pipe.
Bathhouse projects with a gazebo
Construction should be planned for 6-8 people, no less. In other words, the building is better designed for three families with children. Bathhouse designs with a gazebo differ according to several criteria. The gazebo is usually connected by a door to the main block or placed on the blind side. The entrance to the bathhouse is arranged in the living room (rest room), which turns into a sink with a font, and then into a steam room. At the same time, it wouldn’t hurt to arrange a bathroom with an entrance from the rest room or sink. Gazebos are open, with supports, borders and railings, semi-open and closed. Open ones do not protect from the wind; semi-open ones have several walls to hide from the weather and at the same time breathe fresh air. Closed ones are made with large windows, sometimes with panoramic ones. Such options are used as another guest room and simply to implement an attractive design. If they do barbecue in a bathhouse, it is usually in a gazebo.
Corner layout
Advantages:
- Possibility to create two inputs.
- Additional options for communication and obstacle avoidance.
- Stylish design.
Corner projects are intended primarily for the rational use of the allotment territory. The optimal place for placement follows from the name - in the corner of the site. The relaxation room can be combined with a gazebo, and much more space is allocated for the sink and steam room than in a rectangular layout. Projects differ greatly in terms of room layout. In the 6x6 m version, the living room occupies the entire central part and is adjacent to the gazebo on the side. Triangular projects have the most non-standard layout. In such cases, the rest room and veranda are usually made at different ends, and the center is allocated for a steam room with a washing room. There is a second option, with a living room in the corner. A large corner project with parameters of 13.9x11.5 m includes a swimming pool in one wing, a vestibule in the inner corner and bathhouses in the outer one, as well as a living room and a gazebo-kitchen in the opposite wing.
With swimming pool
The ideal design with a pool consists of 3 parts. They are arranged in one line, and the middle segment will be the swimming pool. To avoid additional remodeling and expense, a hot tub should be installed next to a large tank. Next to the pool there is a relaxation room, a washing room with a steam room, and on the opposite side there is a barbecue and a large table with chairs. Two-story projects are often offered with a swimming pool. The pool and gazebo are then placed on the ground floor, and above are all the bathhouses. On the market at the moment you can easily find one- and two-story options for 25, 33, 39, 49, 52, 67, 84, 124 and 145 m². The dimensions of the buildings will be 5×5, 6.5×5, 6.2×6.8, 8×7, 9.4×5.9, 9.5×7 m, respectively, for one-story and 7.8×5 ,4, 8.6×7.2, 13.3×11.7 m - for two-story buildings.
Bathhouse with a gazebo connected by a covered walkway
This option is relevant in situations where one thing has already been built: a bathhouse or a gazebo. Sometimes the bathhouse is simply expanded, but in any case it will not be possible to combine two buildings without a convenient transition for each of them. In order to extend the life of the structure, a shallow reinforced base is formed under the covered corridor. The difficulty of designing even a relatively small transition lies in the need for a multi-level roof. It will be needed even if the levels of both roofs are the same. In any case, you will need a rafter system with increased reliability indicators. Last but not least is the choice of sealant. An original functional element with a large space for arrangement will appear on the summer cottage. Owners would do well to explore alternative combination options, such as a curved bridge instead of an extension.
Bathhouse with a gazebo under one slope
Some will like the idea of a pitched roof for a complex of a bathhouse and a veranda. The project will be simple and budget-friendly, and the finished building will be beautiful and functional. The 2.6x2 m gazebo will not seem cramped, and there is room for a barbecue or barbecue. The direction of the sloping roof is selected taking into account the wind rose. The resulting design will be comfortable and protected from leaks to a greater extent than the option with a hip roof. Cleaning the roof will not be difficult. At the same time, a roof with an area of more than 15-20 m² is more difficult to assemble. In practice, projects with building parameters of 6x4, 5x5, 3x4 and 5x9 m are common. Savings per square meter. meter on average will be sufficient to improve the internal layout. For bathhouses with terraces, a 6x4 m project is often chosen, and for additional placement of the machine (under a canopy), a figure of 5x9 m is sufficient.
Bathhouse and gazebo with barbecue, barbecue and stove
Near the bathhouse you usually want to relax and have a snack. A barbecue, stove or grill, and sometimes all together are placed on the built-in terrace. Considering the entire load, the option may not be available for some closed verandas, but just a chimney is enough - and the closed structure becomes only a plus. Firstly, it is more convenient to eat there - there are not as many insects as on the street. Secondly, in a closed space the wind does not affect the flame, so the food cooks better. It is better to cover open gazebos with soft windows during cooking. A gazebo stove typically consists of a stove, smoker, oven, and grill. A grill oven is often combined with a smokehouse. A portable grill is furnished with bricks if it is used regularly, and the same can be said for a barbecue. Barbecues also come in stationary brick oven form and conventional mobile ones.
Other equipment that can be found in a built-in gazebo:
- stove-fireplace;
- fryer;
- stove-cauldron;
- smoker grill;
- gas grill installation.
Closed gazebo with summer kitchen
The facility is essentially a full-fledged kitchen with electricity and running water. The terrace will welcome guests in summer and winter, and if desired, you can even organize a mini-disco there by moving portable kitchen utensils to the side. After installing heating, the room will become suitable for active use in winter. For areas with early frosts or frequent heavy rains, a closed building will be the only correct solution. The gazebo-kitchen is equipped with a brick stove, electrical appliances, if necessary - a barbecue, barbecue and other devices for summer kitchen options. The dining area and the cooking area should be divided into two parallel parts, between which there will be a passage to the bathhouse. If there is no access to the power grid, the solution to the situation is to purchase a generator.
The size of the gazebo with a summer kitchen is made at least 25% larger than the usual options.
Gazebo with panoramic glazing and a common roof with a bathhouse
In most bath complexes there are almost no windows, or rather, they are small and located only in some parts of the buildings. At the same time, current trends indicate the popularity of large windows. In dacha projects you can find large attic ones, but much less often - panoramic ones. A sauna building with a completely transparent gazebo will cost a considerable amount, not least because of the complex design. But the designers didn’t stop there. They invented options in the style of hi-tech, cubism and constructivism with continuous panoramic glazing. Such options will be more appealing to owners with unconventional creative thinking, because the convenience of the project is naturally questioned. Moreover, any curtains in damp rooms will deteriorate very quickly. On the other hand, nothing will prevent you from calmly undressing in a transparent bathhouse behind a high fence. Baths in modern styles are combined with landscape design and the rest of the architecture on the territory.
Advantages of building a garage combined with a bathhouse
There are two options for implementing a project for a future building, when a garage and a bathhouse are built under one roof:
- An extension to a previously erected building. In this case, the work will be cheaper than constructing a separate structure from scratch.
- Construction of a separate utility block, which will unite under its roof several rooms that differ in their functional purpose. According to expert calculations, such construction is more financially profitable than arranging a garage and a bathhouse separately.
Positive aspects of combining outbuildings under one roof:
- The ability to equip a utility unit for storing solid fuel for a sauna stove; it can also be delivered directly to the garage, where it can be unloaded.
- Integration of engineering communications into a single network.
- Installation of a general heating system.
A garage combined with a bathhouse will allow you to create a passage to the washing room, where the owner of the vehicle can clean himself up after work related to car repairs, and an amateur gardener can take a shower after a hard day on his plot.
If the final decision regarding construction is made, they begin designing the future building.
What furniture to choose for a gazebo/terrace
For open and semi-open gazebos, they buy furniture from the most moisture-resistant species: aspen, cedar, spruce, pine. When making furniture yourself, you will need boards, beams, suvels and burls. Natural wood is carefully processed and shaped to suit the interior. It is better to assemble tables and sofas from solid wood. A large shelving unit and folding/assembled furniture will not be superfluous on the veranda. The key difference between furniture for closed terraces is expressed in a greater number of decorative details. Furniture elements are made more massive: tables, sofas, etc. Closed gazebos are equipped with wall cabinets, a dining table, and side tables. The setting should be implemented in some style. Minimalism is more suitable for other materials except wood. Together with a wooden bathhouse, it is better to use furniture in a classic or hunting style.
Project of a gazebo with a guest room.
For shady corners of the garden, paint the pergola in light colors so that it reflects as much light as possible.
You can use an accent color in your gazebo that matches your garden benches or other decorative garden features to create a more harmonious, cohesive look throughout your garden.
Advice. If you make a gazebo with a high roof, you can use the attic space to accommodate additional sleeping space.
Lighting and decorative lighting for baths and gazebos
There should be no open shades inside the washing room or steam room. There are no special restrictions regarding the size and shape of lighting fixtures, but you should refrain from placing chandeliers. Small built-in spotlights received favorable characteristics. They are mounted in the wall, on the ceiling, between panels, straight or at an angle. True, this is only decorative lighting. Sometimes this is enough, but if rich lighting is needed, then it is better to add several linear lamps on the wall and ceiling. LED strips and fiber optic threads, in turn, will provide high-quality lighting to the gazebo. They are also used inside: in the living room and sink. On holidays, the terrace of the bathhouse building is decorated with illumination. You should avoid using energy-saving light bulbs that emit mercury vapor. The gazebo and interior of the bathhouse are sometimes decorated with varieties of RGB.
Project of a gazebo with a summer kitchen.
Practical features of the gazebo. In recent years, a trend has emerged where gazebos are used as a cozy summer kitchen, a sort of female equivalent of a man's garage or barn.
Where women can create their own space and decorate it with accessories of their choice.
Gazebos are used for almost everything we use a house for - a gazebo can become a kitchen, living room, bedroom, playroom, study, gym.
The popularity of the gazebo as a separate, cozy little space in the garden reflects the general trends of minimalist life as close to nature as possible.
There is an increasing number of people who perceive the gazebo as an important part of their lives, who use it as a creative studio or a place where they can be alone with their thoughts.
Simple advice. Remember, a gazebo should decorate the garden, and not distract attention from it. Choose a gazebo design according to the size of your garden.
