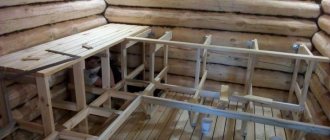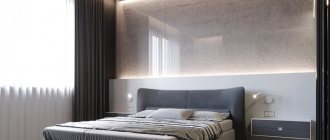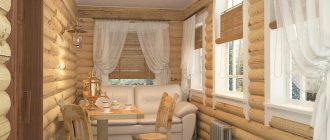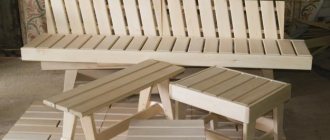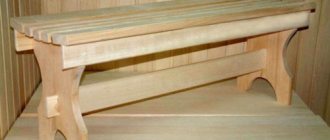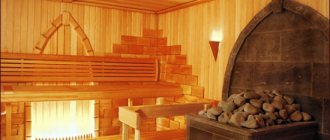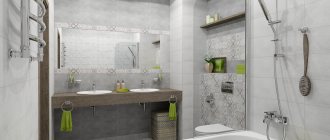Chalet-style bathhouse
Chalet is an ideal style for country buildings, as it implies simplicity, thoroughness, and the absence of technological solutions. For construction, unprocessed natural materials are used - logs, stone, or their imitation - rounded timber.
The goal of the project is a harmonious combination with the landscape. At the same time, the style is characterized by geometric clarity and the absence of smooth rounded contours.
Architectural features
The chalet style originated in the mountains. This determines the requirements for the exterior of the building:
- stone high base - wild stone is used for cladding, not brick;
- walls made of massive logs or their imitation;
- sloping roof - 2- or 4-slope, with long overhangs - a characteristic feature of chalet buildings;
- open terraces and balconies, if we are talking about a two-story bathhouse, in the summer fresh flowers are placed here;
- the chalet style does not allow bright colors, much less shiny ones, since they are not characteristic of natural materials;
- the bathhouse windows have a large area, there are many of them, which, of course, is a tribute to modernity;
- the design often includes glass double doors, which gives the squat structure lightness and some grace.
The structure of the chalet looks more impressive if it is surrounded by tall spruce, pine, and larches.
Chalet style interior
The interior decoration of the bathhouse must correspond to the concept. This applies to finishing materials. The best solution is wood. If the building is assembled from logs, then the bathhouse does not require additional finishing.
To create a chalet interior, follow these recommendations:
- the floors are laid from solid boards, preferably with a worn effect, this all speaks of solidity and reliability;
- the ceiling is not leveled; on the contrary, the slopes are emphasized with massive ceiling beams;
- the wood is not varnished, sanded, or painted, only stain treatment is allowed;
- the steam room is equipped in the traditional way - shelves and a heater, preferably of an antique look;
- shower cabins are as hidden as possible; the best option, although not always feasible, is to install a cast-iron bathtub in a retro style;
- the relaxation room in the chalet bathhouse is designed as a hunting hall: the furniture is deliberately rough and massive, the walls are decorated with deer antlers, heads of “killed animals,” and paintings;
- A fireplace made of wild stone or brick is spectacular; the lighting is dim; it is better to combine a chandelier and wall lamps.
Important! The style of the chalet is closer to hunting rather than rustic. When choosing design details, preference is given to antique-looking items rather than rural or natural ones.
Styles in which HOMGART works
We offer turnkey construction of saunas in popular European styles:
- LOFT – laconic and functional, with flat roofs and panoramic windows.
- Eurosauna – buildings with spacious lounges and verandas.
- Arhistile is a modern architectural style with non-standard planning solutions.
- Chalets are buildings similar to shepherd's houses in the Alps, with attic floors and large overhangs.
Bathhouse in high-tech style
High-tech is a unique style. Despite all the external simplicity, this is a luxury style. It does not include luxurious decoration or gilding, but expensive technology. At the same time, external design no longer matters.
The most stylistically accurate project is a glass building, equipped with everything necessary to implement any regime: Russian steam room, sauna, Japanese ofura. Other projects are not so expensive, but no less impressive.
Exterior of the building
Unlike a chalet-style bathhouse, any materials are used here: brick, stone, timber, logs, glass. The main thing when choosing is the quality of the material or its unusual use.
If the concept of a chalet style involves harmony with the surrounding world through the use of the same elements, then high-tech fits into the landscape by ignoring natural features:
- architecture assumes clear lines and any shapes: from a simple minimalist cube with one glass wall, to a complex configuration with smooth rounded contours;
- the advantage of the project is the use of inappropriate material to create the form, for example, curved wooden parts look more unusual than metal ones, so they are used;
- maximum glass is a characteristic feature of the style; windows, doors, walls, even the walls of the steam room, can be transparent;
- The color range of the style is limited, preference is given to the natural colors of wood, metal and stone.
The high-tech building is self-sufficient. It can be placed in the middle of a lawn, among thickets, next to an artificial pond.
Interior in high-tech style
The inside of this bathhouse also looks unusual. The basis of the interior is deceptive simplicity, built on modern technologies:
- they decorate the bathhouse with wood, since wood retains heat well and, therefore, is highly functional;
- sometimes stone is used, while the wood is left matte, but the stone can be polished to a mirror shine;
- the color scheme is muted; if bright shades are used, then only when they act as an element of the material - for example, a pattern on a stone;
- Shower stalls with complex, rich functionality would be appropriate; the preferred material is glass, stone;
- the steam room is arranged in a traditional way, but the heater and accessories are given a strict shape.
Important! If there is an abundance of glass, the lighting in the bathhouse is diffused; preference is given to spotlights.
Modern style
A bathhouse in a modern style requires a lot of space. The steam room, which plays an important role, should be relatively modest. In this room it is enough to install wooden shelves and a wooden floor.
Forged elements and plastic products are not allowed in the room, as they heat up quickly and can be dangerous to use. Lighting plays a separate role. It is advisable to install spotlights and built-in infrared lamps for zoning certain areas.
A bathhouse in a modern style (photo) when decorating the dressing room gives you the opportunity to expand. A wide fireplace with forged elements, large armchairs or a sofa with leather upholstery would look natural here.
When dividing a room into zones, a practical solution would be to install a round glass table for tea drinking and decorate the decor with beautiful metal and wooden figurines.
The design of baths in a modern style includes tiled floors. The combination of colors can be emphasized strictly: in a black and white palette. Also deliberately bright, with many details. The screen of a large cinema fits perfectly into the interior.
Bankov offers full support during the construction of houses with a steam room. A bathhouse in a modern style, the design of which can be prepared in the shortest possible time, is one of the best solutions.
In addition to single-function buildings, you can order bathhouses with several floors. Additional rooms - bedroom, kitchen, dining room will appeal to both guests and owners.
Bathhouse in loft style
This is the least suitable concept for sauna design. Loft is an urban style; it did not envisage such a concept as a bathhouse. In fact, they combine high-tech and eco-friendly styles to create a semblance of a loft.
Exterior design
Loft gravitates towards stone and concrete, and therefore the best material for a bathhouse is brick. Wild textured stone can only be used in fragments, but a gray uniform concrete wall is a feature of the loft style.
There are other elements available for design:
- the highest possible windows with imposts, imitating factory windows;
- flat roofs covered with sheet or roll material;
- metal parts - for example, stands on the terrace, are welcome.
The exterior of the loft bathhouse is such that it is impossible to guess the purpose of the building. This applies to any buildings of this kind.
Loft style interior
The larger the bath area, the more it corresponds to the loft concept. Ideally, a one-and-a-half-story building has areas for swimming, a dressing room, and relaxation, and only a steam room is separated. The fewer partitions, the better.
The following elements highlight the loft style:
- interior decoration with brick or plaster, wood can be used in fragments;
- the shower room is tiled, but as simple as possible;
- the loft style allows for an arbitrary combination of modern technologies and antique items;
- the shower room harmoniously combines a cast-iron bathtub or washbasin and a glass shower stall;
- the steam room cannot be decorated in a loft style; it is finished in wood and decorated with a stove in a retro style;
- The furnishings of a lounge room in the loft style are the simplest, but allow for unusual solutions: a massive antique chair is combined with armchairs made of transparent plastic, a sofa of unusual bright colors is placed opposite a table made of drawers.
Loft is a style that is both bohemian and distinctly unpretentious. Implementing this principle is not easy.
Features of the models
The baths are designed according to the principle of minimum additional space. Most models of the Loft line do not have a dressing room. The entrance to the steam room is directly from the street. This is a profitable solution to save useful space on your garden plot.
If the structure will only be used in summer, additional rooms are not necessary. There is no need for intensive heating, which means insulation. In this case, it is advisable to build a turnkey Loft bathhouse from mini-beams 45 mm thick. This is enough for the design to be light and functional, and the price to be reasonable.
Alternative projects:
- The catalog also includes models with additional architectural structures: terrace, veranda. A relaxation area can be organized here, you can arrange a dining area with a barbecue grill, or install a jacuzzi.
- It is possible to add a utility block.
- Among the stylish Loft couples there are projects with flat and gable roofs. The options are equally practical; the choice is based only on the aesthetic preferences of the customer.
We also build bathhouses with auxiliary space. In this case, upon entering the room, you find yourself in a waiting room. Here you can remove clothes or store bath accessories. In structures with a larger area, we will also equip a rest room.
Bathhouse in Scandinavian style
The style is great for decorating additional buildings. Interior and exterior design allows for greater freedom in the choice of details, as long as the fundamental principles are followed.
Architectural solution
It is allowed to use any material, the main thing is that it does not give the impression of massiveness. Brick, which creates a clear geometric structure, is preferable to stone, and profiled timber is preferable to logs. Otherwise, almost complete freedom:
- It’s better to have a squat building than a square one, but there can be any options, but complex shapes with rounded lines are excluded;
- roofs are usually single- or gable, the simplest, covered with tiles;
- an important requirement for the Scandinavian style is a large number of windows, at least small ones; there is almost always a frame or its imitation;
- the advantage of such a project is the presence of a concrete or stone area around the building; if the bathhouse is built on a columnar foundation, this feature is emphasized;
- the color schemes are natural; the natural colors of wood or brick look perfect.
Simplicity and conciseness are the basic principles of the structure.
Interior design
Scandinavian style assumes naturalness. There is no need to specially process materials or select objects to create the desired impression. It is enough to make a couple of accents against the background of clean white walls.
The recommendations are as follows:
- for finishing the floor, walls, and ceiling, they always choose light wood; it is better not to paint it, but this option is also allowed;
- you can plaster the walls and ceiling, lay the floor from gray light porcelain stoneware, creating a light, uniform background;
- the steam room itself is decorated normally, but it can be separated from the dressing room by a glass wall;
- colored towels, a bright blanket on the bench, decorative painted brooms - a typical design of the Scandinavian style;
- you need good lighting: chandeliers and wall lamps come into play.
Important! In the Scandinavian style, modern technology is not emphasized. Artificial “aging” and deliberate roughness of finishing are unacceptable.
How we are working
The basis of the bathhouse and sauna is made of coniferous wood: 60 mm timber and 45 mm mini-timber. The material is harvested in Siberia and undergoes chamber drying with automatic control. At the exit, the humidity of the timber does not exceed 14%, so the finished buildings do not shrink and retain their shape and thermal insulation properties.
All standard models are made in the spirit of modern design trends. A turnkey sauna with stove includes doors, windows, finishing, and even a foundation.
Work order:
- Approval of the sauna project, prepayment.
- Creating the base of the bathhouse (foundation).
- Assembly of walls.
- Flooring.
- Fastening of floors and ceilings (if there is a second floor, floor design).
- Laying insulation.
- Roofing.
- Finishing the steam room with deciduous wood (linden, oak, African abacha).
- Acceptance of completed work and payment of the remaining cost.
We will connect all communications (water supply, sewerage, electrical wires). Accommodation for workers on site is included in the cost of the work. Assembly takes from 5 days to 4 weeks (depending on complexity).
Building a bathhouse from profiled timber costs half as much as from laminated timber, but the structure is much warmer and more reliable. Our consultant will tell you how much a sauna costs when choosing a project.
Bathhouse in Russian style
The Russian style is most suitable for decorating a bathhouse: more than hi-tech, and even more so loft. Such buildings are erected quite often.
Architecture of the Russian bath
Of course, a classic Russian bathhouse, especially a black one, is rarely built. Most people prefer showers instead of barrels of water and a swimming pool instead of a snowdrift near the porch. But the main features of the structure are still observed today:
- the best material is a log, but rounded timber is allowed;
- brick and stone are not used;
- if possible, equip a porch; this addition is especially pleasant in the summer, when after the steam room you can drink tea in the fresh air;
- The windows in the Russian bathhouse are small, the number is minimal, it is allowed to use unusual glass and install colored stained glass windows;
- The roof is mounted gable, flat, changing the outline of the building.
The log house looks solid and reliable, and the wooden carvings amazingly decorate the structure.
Interior decoration
Traditional design involves wood finishing, so log walls do not need additional treatment.
It is very easy to add a Russian flavor to a classic structure, because all bath accessories are elements of the Russian style:
- simple wooden furniture; carvings are used to decorate chairs, shelves, and interior details;
- planed wooden floors are not sanded; homespun rugs and rugs are used;
- standard steam room, which uses ladles and wooden buckets;
- choose a simple heater, without emphasized geometric shapes or embossing;
- a modern glass shower harmonizes with the log walls;
- a fireplace or stove is an optional element, because the main heating device is a heater.
Important! The easiest way to decorate a Russian bathhouse is to collect all the necessary classical-style items and place them in a convenient order.
Project of a bathhouse with a relaxation room
Often a relaxation room is built in front of the steam room with access to a dressing room or other premises. According to professional designers, this option is optimal and comfortable for visitors to the bathhouse.
But many designers do not recommend installing these accessories because they clutter everything around.
After all, such a relaxation area should calm a person and restore his body after visiting the steam room, and not burden him with unnecessary items. The finishing of the bath ceiling and walls is done in bright but eye-pleasing colors.
Diffused light is also installed here. Then blinds or roller blinds are hung on the windows.
The optimal size of a bathhouse with a relaxation room
When building a bathhouse, many factors are taken into account, including the size of the site. A small room is built for 2-3 family members, and a large house is built for gatherings with a group of 6-8 people.
When constructing a bathhouse, the following nuances are taken into account:
- the steam room should have at least 1.5 square meters. m for 1 person;
- washing room - a corner with a shower, a shower stall or an overturning shower bucket takes up 1.5 m;
- A small amount of free space is allocated for a room for a group of 6 people - 3x5 m.
Thus, the optimal size of a relaxation area for 4-6 people is 5x5 m. If you have additional funds, you can install a washing complex with a jacuzzi and a large swimming pool.
Project of a bathhouse with a rest room and toilet
The bathhouse is installed on any foundation. The entrance to this house is made from the south side so that when leaving the vestibule the door can be opened outward.
The bathhouse consists of 5 rooms:
So, according to the 4x4 project, the total area of the bathhouse is 16 square meters. m, vestibule - 0.81 sq. m, and recreation areas - 4.86 sq. m. The last bath room has an insulated wooden floor.
The recreation area is usually separated from the vestibule by partitions of such thickness - 94-100 mm. Mineral wool, expanded clay or extruded polystyrene foam are used as room insulation, and the vapor barrier is made of foil paper.

