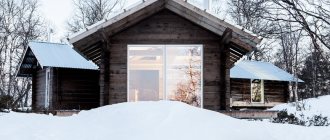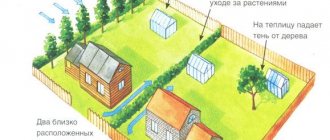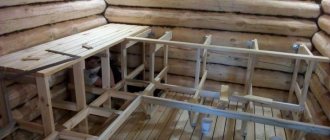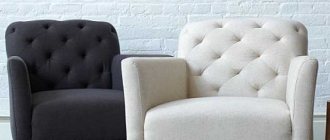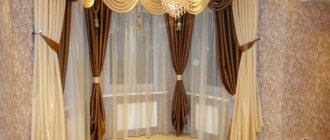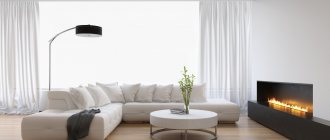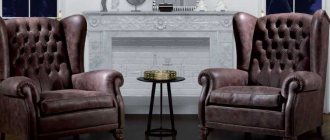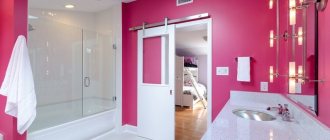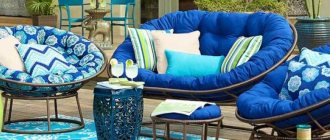The bathhouse allows you to set up a full-fledged health complex on your private plot. The structures were erected back in the days of Ancient Rus'. Back then, they didn’t particularly care about the interior decoration of the bathhouse; it was much more important to have a good steam bath and wash after a week of work. Although traditions relentlessly follow this building, now the attitude towards design has changed a lot. When constructing a building yourself at its initial stages, the design of the relaxation room in the bathhouse fades into the background. Proper installation of communications, choosing a stove and arranging a steam room are much more important issues. After the main work is completed, at the final stage they begin to think about the relaxation room. The room acts as an “annex” to the steam room. Their “duet” provides complete rest: in one they sweat properly and heal the body, and in the other they gradually cool down and spend leisure time at the same time. The relaxation room should accommodate more people than the steam room. While one part of the company will flank each other with brooms, the rest can wait their turn in comfort: drinking a cup of tea while listening to the crackling wood in the fireplace or watching TV. Let's talk in more detail about how exactly this important bath room should be equipped and what mistakes should be avoided.
Basic recommendations for decorating a rest room
First of all, finishing materials must meet the following requirements:
- Do not contain metal parts. The bathhouse always deals with high temperatures, so the material falls under the taboo as being very hot. Just one careless movement and your rest will be ruined by burns.
- Be moisture resistant. Naturally, the relaxation room does not come into contact with the steam room; between them there is always a buffer zone in the form of a dressing room or a swimming pool. Accordingly, increased humidity does not threaten this room. However, no one is immune from force majeure, so it is not recommended to use materials sensitive to humidity to decorate this room. Larch is considered the most reliable wood. Not only is it not damaged by moisture, but it is also hardened upon contact with it.
Also, the room should be well ventilated. Of course, the structure itself can be built from brick, but it is better to use natural materials. Timber will be optimal. Wood is environmentally friendly and will allow you to embody traditional ideas of the Russian style in the exterior and interior of the building. The dimensions of the sauna relaxation room are determined depending on the dimensions of the structure itself. The minimum area is considered to be 10 sq.m. Professional designers are rarely involved in the development of interior design, since they usually take the arrangement into their own hands.
It is necessary to provide:
- Hooks for drying towels and bathrobes;
- Places to store personal belongings;
- A mirror that will help guests clean themselves up.
Also, the rest room should not be cluttered with furniture or decor; the passage should remain free. The rule “to be in trouble, but not to be offended” does not work in this case.
Choosing a place to build a bathhouse
The choice is simplified when there is a lot of space, and therefore the owner has room to maneuver. In this case, you can consider several options for placement and size, seek advice, and choose the most worthy one. In a small area, the location is determined quickly; it is additionally regulated by standard standards for the location of the bathhouse (enshrined in SNiP 30-02-97). In addition to the official rules, there are everyday ones, determined by convenience and common sense; Also, the features of the site are not discounted. The main factors are as follows:
- Fire safety . The rules determine the minimum distances between buildings and the distances to the boundaries of neighboring plots. The footage is influenced by the material of the buildings (the bathhouse is allowed to be located closer to a brick building than to a wooden one) and the size of the site.
- Sanitary standards . This indicates the minimum distances to the neighbor’s fence (the bathhouse should not obscure the neighbors), sources of drinking water, roads and reservoirs.
- Features of the landscape . It is convenient to place the bathhouse in an elevated place (if there is one). The outflow of water will be natural, and you will not have to think about the drainage system. If the area is flat, you can build an artificial hill.
The bathhouse is located at a safe distance from their own and neighbors’ buildings Source pinterest.com
- Soil Features . The properties of the soil will determine the choice of foundation. On difficult soil (peaty, marshy or sandy), the bathhouse is placed on a pile-screw or slab base. On loamy soils and soils mixed with gravel, a strip or columnar foundation is erected. If you are lucky and the site has dense soil, you can choose any type of foundation.
- Natural conditions . The bathhouse is often used in the afternoon, so they try to position the building with windows facing west to prolong the natural light in the rooms. If possible, the wind rose (prevailing winds) is taken into account and the bathhouse is located so that the smoke flows towards residential buildings (your own and neighbors) as little as possible.
- Limited area . Sometimes the best option is to build a bathhouse with an attic or combine a bathhouse with a residential building. True, in the latter case it is better to arrange a sauna - there will be fewer problems with damp walls, the smell of dampness and mold. The construction of a traditional Russian bath will require additional measures to protect the structure and prolonged ventilation.
Project of a country house with a bathhouse and an attic Source zen.yandex.com
Zoning Features
There are usually three zones in a room:
- Food preparation area;
- Dinner Zone. It occupies the largest area, as it is designed for full-fledged feasts, without which the broad “Russian soul” usually cannot do;
- An area for quiet relaxation.
If the bathhouse is designed to accommodate large companies, then it will be inconvenient for one of the guests to lie down and sleep while the rest are celebrating or making noise. In such a case, a separate corner with a chaise lounge or sofa is fenced off from the rest of the room with textiles. Curtains, if necessary, will create the illusion of protection. In other cases, zoning is thought out in advance and a partition wall is erected during the construction stage. The kitchen is optimally separated from the dining area by a bar counter or a wide countertop. A fireplace with a central location will also cope well with the task.
Variety of materials for decorative finishing
(finishing walls, floors, ceilings)
The decorative decoration of the room is made from various materials:
- Tile. Ceramics are popular in Roman baths (therms). It is used to lay floors or cover walls. The tiles are combined with thematic decorative elements: amphorae, paintings in mosaic technique, statues in niches, columns or pilasters, arched vaults. They mainly use majolica, with various designs, covered with glaze.
- Lining. Suitable for more unpretentious interiors. The material fits organically into country, Provence, and Russian style. • Wallpaper. They are not used very often, since only reliable, moisture-resistant options are suitable for the rest room.
- Drywall. It is used even less frequently than wallpaper. Necessary for creating frames of complex reliefs on the ceiling, floor and walls.
- Natural brick or stone. The material will last more than one year. Completely immune to high humidity. To balance the “cold” that comes from the coating, it is recommended to install a fireplace in the room.
- Porcelain tiles. A durable and reliable option that blends seamlessly into the “noble” design.
The frame of the room can be painted, plastered, covered with artificial PVC panels, stone or brick, but these options will quickly deteriorate in case of accidental contact with the aggressive microclimate of the steam room. Owners usually prefer not to take risks. From natural wood choose:
- Oak. Disinfects the air, protects walls from mold;
- Alder. Similar in characteristics to oak;
- Lipa. The material is characterized by a pleasant honey aroma, which will help create a relaxing atmosphere in the room;
- Cedar. Releases microparticles of oils into the air that smell delicious and have a calming effect;
- Aspen. A natural antiseptic that will retain its shape over time and will not warp;
- Ash. Known for its pleasant, delicate color and original pattern on the cuts;
- Pine. Practical and inexpensive wood will spread a pine aroma into the room, but over time it can release resinous droplets on the surface.
The floor is usually covered with linoleum, tiles or tongue and groove boards. The latter are polished to a shine, so their surface is not fraught with troubles in the form of splinters for the bare heels of guests. More expensive options use a self-leveling floor. A recreation room with a similar finish corresponds to the canons of elite styles. The ceiling is plastered, painted or lined with clapboard.
It is not recommended to use laminate or parquet boards for the floor. If they come into contact with moisture, they may swell and become unusable.
Color spectrum
Traditionally, preference is given to all shades of brown. This color is characteristic of wood, which forms the basis for the decoration of a rustic antique bathhouse and a modern sauna. You can only relax mentally in a room that is decorated in soothing colors. They do not force the eyes to strain once again and psychologically relax. Subconsciously easily perceived:
- White. The color of purity is ideal for bath “symbolism”;
- Grey. Neutral tone that works well as a background;
- Yellow. A shade of sunshine and optimism;
- Pink, peach. Delicate colors that will set you in a calm mood.
Of the cool tones, it is recommended to use soft, light shades: lilac, blue, pale green. Also, in the interior of the relaxation room in the bathhouse, pastel colors and always accent areas are used, as in any other room. Bright touches will help to slightly enliven and dilute the calmness of the background of the room.
Drawings and diagrams of a bathhouse with a terrace
Photo: diagram of a two-story wooden bathhouse 6x6 meters.
Following the step-by-step instructions, the first step is to draw up a drawing of the future structure. As a basis, you can take existing buildings with completed calculations, a ready-made estimate, or develop a project yourself.
A visual image of the building simplifies and speeds up installation work, and allows you to document and eliminate possible shortcomings.
For a small family of 2-3 people, a one-story bathhouse with a closed terrace is quite enough. If the number of residents reaches 5–8 people, then it is better to consider the design of a medium-sized bathhouse with an attic.
Downstairs, according to the standard, there is a steam room, a shower room, a dressing room, a relaxation room and a kitchen (if the area allows). The second floor is equipped for comfortable leisure of the whole family. A billiard table is installed here, a games room or home cinema is set up.
The diagram above is an example of a one-story bathhouse with a terrace and a swimming pool inside.
Photo. Bathhouse 2.3x6 meters made of profiled timber 100x150x6000 mm with an open terrace 2.3x1 m under a common roof.
This drawing is suitable for a country holiday with a small family. An open extension is made under one roof.
Scheme of a one-story bathhouse 6x6 meters
This is an example of a one-story bathhouse with an open terrace and a large relaxation room.
Bathhouse layout with a garage for 2 cars, a veranda and a utility room.
An interesting design option, where the bathhouse is combined with a garage on one side, and on the other side there is a terrace, and there is also a utility room.
Selecting furniture
A standard furniture set includes armchairs, a sofa or chaise lounge, a table, a TV stand, a wardrobe and possibly a kitchen corner with a bar counter and the necessary equipment. In more expensive options, a barbecue oven is installed in this room or an electric fireplace is installed. The furnishings of the premises will depend on the characteristics of the owners' holiday. Perhaps someone likes to sing karaoke and dance after taking a steam bath, while others like to sleep to the quiet noise of the TV.
Video description
What are the features of building bathhouses and hand-built houses? How to choose the right materials and what to pay attention to? See the answers in this video:
Frame
Frame baths are gaining popularity due to the comparative cheapness of the material and quick construction. Such a bathhouse can be built at any time of the year; the structure turns out to be warm, it can be used for its intended purpose immediately after construction. The disadvantage of a bathhouse is the need for high-quality insulation and finishing (which can offset savings on the foundation). It is advisable not to delay the insulation process and carry out it in dry weather.
Lighting
Lighting is recommended to be diffused. It does not strain the eyes and encourages relaxation. The best option: a competent combination of natural and artificial lighting. There are always windows in the rest room, so they are kept open during the day so that soft sunlight can easily enter the room. At night, spotlights scattered around the perimeter, a ceiling chandelier and a couple of sconces on the walls in the area of accent zones are used. It is not recommended to choose heavy-duty or neon lamps. The former do not promote relaxation, while the latter provide cold, uncomfortable light.
Tips for location and layout
Following fire safety rules, it is better to locate the bathhouse at a distance of at least 15 m from other buildings. This way, in the event of a fire, the fire will not spread to the house. Suitable soil is sand and gravel. Otherwise, you need to dig a hole for the foundation 1.5 m deep.
It is better to place doors on the south side if the region is characterized by severe snowy winters. In this case, you will have to clear the passage less before bath procedures.
Also, don't forget about the windows. This is the simplest ventilation and an additional source of lighting, so it is better to place them on the west side to provide more natural light in the evening. The optimal size is 40x40 cm.
As for the layout inside the 3 by 3 bathhouse, regardless of its type, you can try to implement one of the following options:
- With locker room and steam room. This is the simplest option with dividing the room into 2 more or less equal parts. One contains a locker room, benches and a table for relaxation. In the other there is a steam room.
- With steam room and sink. In this case, the locker room occupies about 4.5 m². The washing zone can be distinguished by dividing the steam room into 2 equal parts. This option will allow you to create separate rooms for smoothly changing the heating temperature.
- With a veranda. If the climate in the region is warm enough, tables can be placed under a canopy outside the bathhouse. In this case, a minimum space is allocated for the locker room, and the steam room is expanded.
There is no need to completely abandon the dressing room. This is a buffer that prevents drafts and protects against a rapid drop in temperature every time the front door is opened.
The only exception is the m² Japanese bathhouse Furako. The barrel can even be located in open space. The main thing is to provide protection from rain and debris that can be blown by the wind.
In any case, the choice of layout and finishing options does not depend on a beautiful view for a photo. The bathhouse must be functional. And the owner himself chooses what is more important to him: a relaxation room, a steam room, or the opportunity to equally enjoy both.
Post Views: View statistics 47
Decoration
The decor of the rest room is selected at the very end of the design. With its help, the interior painting is completed. Particular attention is paid to textiles, which add coziness and softness to the atmosphere. Curtains on the windows, bedspreads on the sofas, soft pillows, kitchen towels - all these elements help to “domesticate” the rest room. It is also advisable to find a place in the room for a couple of pots with indoor plants. If wood is used in the decoration, then such a move becomes mandatory, since greenery looks organic against the background of brown tones. The walls are decorated with paintings or series of photographs, and open shelves are attached to the corners. Small “thematic” souvenirs are placed on them: figurines, bowls, vases. In the Russian style, in the center of the table there is usually a traditional samovar, which is complemented by a bunch of dryers.
Separately select a chandelier, sconce shades and lamps of a special shape that will look organically within the chosen style.
Interior ideas
Fresh design ideas for interior design can be found in specialized publications or the World Wide Web. If you have a rich imagination, then you can assemble the stylistic solution brick by brick yourself. The main thing, before the process, is to familiarize yourself with the basic rules of the direction, beyond which it is not recommended to go beyond, otherwise the result will be of an experimental nature.
Traditional Russian style
Russian flavor is embodied in the details. Wood carving is a must in the decor, without which not a single hut or bathhouse could do before. The ceiling can be decorated in an original way with rows of hanging brooms. Furniture is chosen from natural wood. There must be a samovar on the table. In textiles, fabrics with embroidered plant patterns are used. Kitchen utensils are chosen from wood, ceramics or clay with traditional Russian painting. The floor is covered with rugs of various sizes, which are sewn together with your own hands from scrap materials (cloth scraps, woolen threads).
The rigor of Scandinavian style
Scandinavian style is dominated by light neutral shades and cool tones. Bright colors can only be used in accent decor. The decoration is simple, no frills with wooden elements. The furniture chosen is modern, with non-standard shapes and upholstery made from natural materials. The burning heart in the winter interior will be a fireplace trimmed with white brick or stone. The floors are covered with soft carpets with medium-length pile and unobtrusive geometric patterns. Decorations can include vases with a composition of branches, indoor plants, lamps of original shapes, and deer antlers. Curtains are abandoned altogether, and windows are covered with blinds. The dishes chosen are simple, white, without painting or patterns. Textiles used are natural, with coarse fibers. It can be decorated with geometric patterns.
The originality of Japanese style
Japanese style is laconic and simple. In the land of the rising sun, the bathhouse bears little resemblance to the traditional options. The Japanese steam themselves in a barrel of hot water. Ceramic tiles are used to decorate the rest room. The windows are covered with bamboo panels, and the doors have a sliding design. The furniture chosen is low; it is better to use mats and traditional chairs without legs. The room is decorated with a couple of paintings or open fans on the walls, traditional Japanese lanterns (andona, chochin), massive floor vases and pillows that are placed directly on the carpets. It is important to know. In the oriental style, fragrances occupy a special place. In a separate corner they install an incense burner with incense, which will gradually fill the room and have a beneficial effect on the relaxed company.
Sophistication of classic style
Classics are difficult to implement in small spaces. This style needs room to expand, so it’s better to abandon the sleek interior in a cramped living room. The classics use a combination of stucco and carving. The furniture chosen is high-quality and massive with plain, natural upholstery. Elegant floral patterns are used in textiles. It is recommended to install decorative columns and arched vaults, which will give the room the necessary shine. The main highlight of the room will be a fireplace decorated with stonework.
Ease of decoration in Art Nouveau style
It is easy to relax in a room decorated in Art Nouveau style. Direction with soft shades and smooth lines promotes relaxation. Natural materials are used for finishing, but imitation (ceramic granite, artificial stone) is also allowed. The furniture chosen is massive, but simple. The greenery of indoor plants will become accent spots. In textiles, it is allowed to use unobtrusive patterns, but without excesses. For decoration, collages of photographs, plain pillows, soft blankets, and heavy curtains are used. The wood cuts that decorate the walls and floor will look original.
Simplicity of rustic style
A style with a rural flavor gives preference to natural materials with rough processing. Cotton is chosen for textiles, and wooden surfaces prevail in finishing. It is advisable to leave the ceiling beams in their original form to emphasize the originality of the decor. Decorate the room with wicker baskets, indoor plants, and antique furniture pieces. For example, a kitchen set can be represented by an old “grandmother’s” cabinet, which is slightly refined with paint. The dishes chosen are simple, without drawings or patterns. The floors are covered with homemade rugs. The sofas are decorated with checkered blankets and pillows made from multi-colored scraps.
