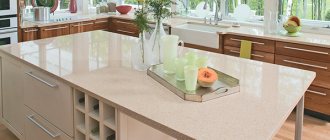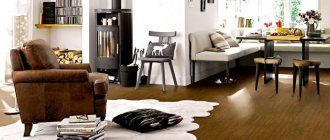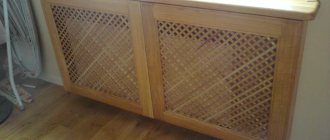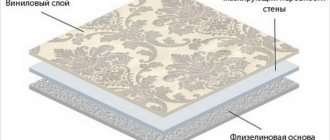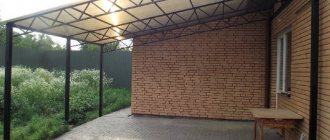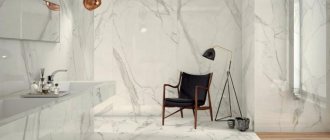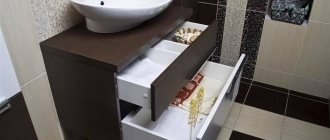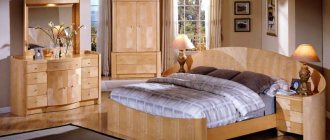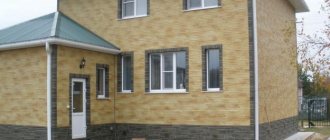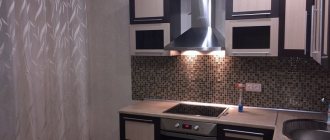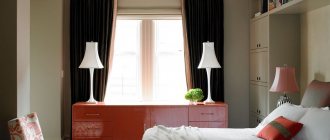In a private home, your hands are free. There are far fewer restrictions here than in an apartment high-rise. You can combine different types of flooring in a private home. For example, cover the floor of the second floor with parquet, and finish the first floor with tiles.
Create, invent, try. If you want to install a water-based heated floor, go ahead, there is no risk of flooding your neighbors in this situation. You decide for yourself what types of flooring to choose for your private home.
Pros and cons of concrete floors
In multi-storey new buildings, reinforced concrete floor slabs serve as the basis for the floors. In private two- and three-story houses this is not such a strict rule. But the popularity of the technology is obvious.
Flooring made of reinforced concrete slabs has a number of advantages. First of all, it is durability. Reinforced concrete, often with prestressed reinforcement, provides reliable flooring. Thanks to the air-filled cylindrical voids of the slab, it provides a comfortable level of thermal and sound permeability. With careful installation, the floor and ceiling come out smooth and suitable for final processing.
Such ceilings are installed using a crane. The slabs are laid on load-bearing walls or columns of a reinforced concrete frame. A cement-sand screed is poured over the floors. Ceiling seams are puttied.
The advantage of this type of floors is that they serve as a universal basis for final finishing of any type. The variety is very great:
- from laying linoleum to type-setting parquet on a subfloor lying on joists;
- from painting the ceiling with water-based emulsion to stretch ceilings with designer lamps.
Pure concrete floors are rarely installed in private homes. An exception may be a painted concrete screed in the basement. There are no strict requirements for coating, especially if you do not install waterproofing.
Wooden covering
Wood floors look impressive, they meet environmental requirements, combine practicality and long service life, and allow for repairs as necessary.
Installation of a wooden floor requires the presence of the following materials: timber with a thickness of at least 15 cm, edged boards with a thickness of at least 2.5 cm, waterproofing and vapor barrier elements, insulation. Timber and boards must be taken dry, their humidity should not exceed 12%.
Polyethylene film or roofing felt is suitable as waterproofing. There are a huge variety of vapor barrier membranes on the market. The insulation can be mineral wool slabs, sheets of extruded polystyrene foam, or expanded clay. You will also need nails and screws, metal angles, a hammer and a screwdriver.
Installation of a wooden covering goes through several stages. The first thing to do is to carefully level the ground, on which a sand cushion is then created. It is necessary to lay waterproofing on it. If roofing felt is used, the overlap between the strips is at least 15 cm.
Next, a strapping beam is installed around the perimeter of the house, to which logs are attached using metal corners. All bars are pre-treated with protective compounds. The distance between the joists should be equal to the width of the insulation. If mineral wool slabs are used, they are installed by surprise. This must be taken into account when installing logs.
Then a vapor barrier membrane is stretched over the joists and insulation overlapping, the joints of which are glued with special tape. The final stage involves installing the boards. They are also recommended to be treated with protective compounds. The boards themselves should be nailed as tightly as possible to each other.
Note! Kitchen in a private house - 100 photos of design and layout ideas
When the wooden floor is ready, it can be varnished or linoleum laid on it.
Wooden floors in a private house
Wood is the most traditional flooring material. Wooden floors are warm, environmentally friendly, and familiar. Disadvantages include possible creaks, a decrease in the height of the room when laying materials on logs.
Wooden floors are usually laid on a concrete screed. Options for installing coatings on iron I-beams are exotic. On top of the rough floor, a finished wooden floor is constructed from tongue-and-groove boards. It is possible to lay parquet, both type-setting and panel parquet. A recently fashionable option is cork flooring.
Wood-effect floors are popular. This is a laminate - a floor covering made of pressed cardboard with a decorative film glued on. Patterns on the laminate can also look like parquet. This is a very popular combination, primarily due to the attractive price-quality ratio. Installing laminate flooring is easier than installing traditional plank wood flooring.
Finishing concrete floors
Wooden floors require constant care and protection from moisture
To protect the concrete surface from destruction, prevent the appearance of dust and give an aesthetic appearance, finishing is carried out:
- painting;
- ceramic tiles;
- laminate;
- linoleum;
- lay a wooden floor.
Painting
For painting, enamels based on organic or polymer compositions are used. It is better to carry out the work immediately after the concrete has dried, before there is any mechanical impact on it and there is no dust.
The concrete is cleaned and treated with a deep penetration primer. The composition will fill the pores of the screed, which will reduce paint consumption and ensure uniform distribution over the surface. If the floors are dusty, use strengthening primers; they bind dust particles, which will ensure high-quality adhesion (sticking) of the paint to the concrete.
Paint at least 2 times, allowing the time necessary for the first layer to dry.
Linoleum
If linoleum is laid directly on a concrete screed, the mixture will gradually deteriorate and depressions will appear on the surface of the linoleum. Before laying linoleum, install a fiberboard or cork backing.
If the size of the room does not allow you to select a whole sheet of linoleum, the seams are welded. To do this, rent a special power tool or use adhesive compounds.
Laminate
Laminate flooring is not recommended for installation in common rooms. The material wears out quickly
The least suitable coating for the floors of country houses. Relatively cheap classes (31 and 32) of laminate are not resistant to mechanical damage and moisture, and high-quality products are expensive.
To replace a damaged part, you will have to dismantle the entire coating.
It is permissible to cover the floor in the country house with laminate only in bedrooms.
Laying algorithm:
- Carefully remove dust and dirt from the surface of the screed.
- Impregnate the surface with a primer.
- Lay a substrate with a thickness of at least 2 mm.
- Starting from the long wall, lay the laminate, cutting the outer strips to size.
- Installing skirting boards.
Before work, you need to study the laminate manufacturer's instructions - some models use glue or clamps for installation.
Ceramic tile
Porcelain stoneware is the most wear-resistant material
For dacha floors, choose tiles with a non-slip coating. Otherwise, even a small amount of water can lead to falls and serious injuries.
Porcelain tiles are best suited.
The tiles are laid with special glue. For unheated cottages, it is necessary to apply the coating with adhesive compositions for outdoor use.
To reduce the cost, experienced craftsmen prepare the solution themselves using 1 part cement and 2 parts sand. For ease of use, add a plasticizer in an amount of 0.1–0.5% of the solution volume.
Tree
To install wooden floors, logs made of 50x80 mm timber are installed, which are pre-treated with an antiseptic and fire retardant. Use tongue-and-groove boards. Fastening is done with nails, self-tapping screws or using clamps. The floorboard is pre-treated with protective compounds. Before installation, the material must dry completely in a place protected from sunlight.
Warm floors allowed!
A private house is better than an apartment house in that it is not prohibited to install heated floors. Even water based. The main thing is to take into account their presence in the project. In an apartment building, you will never be allowed to implement such an idea without creating autonomous heating.
The cheapest heated floor to operate is with a water coolant, heated by a gas boiler. The disadvantages of this option include its greater thickness compared to the electric one. This eats up some of the height of the room. Moreover, if you do not install a heated floor in all rooms, but, for example, only in the bathroom, then in it it will be 10-15 cm higher than in others. And you will have to either accept this or raise the level of flooring in other rooms on the floor.
A warm floor heated from an electrical network is thinner than a water one. It is easier to arrange, more convenient to regulate, and turns on and off faster. When designing, it is necessary to take into account the availability of a power supply with a power reserve.
The finishing coating for heated floors is varied. You can choose laminate or tile. But it is not recommended to choose parquet, since it usually drys out.
There are technologies that involve the use of special foil instead of an electrical cable. This ensures a minimum thickness of the heated floor, which almost does not eat up the height of the room and allows you to level the level of the coating using a threshold. This option is a little more expensive than cable, but it provides better floor evenness.
Floor characteristics
Regardless of what the house is built from, the floor must have the following characteristics:
- Floor elements should not bend under weight or creak. Everything should be well secured and joined.
- The final floor surface should be smooth and free of imperfections.
- The entire structure should retain as much heat as possible inside the house. Losses should be reduced to zero.
- Compliance with fire standards and requirements.
- Long period of operation.
- Beautiful and finished look.
It should also be taken into account that the load on the floor, first or basement floor should be calculated from an average value of 2100 Newtons per 1 square meter.
Types of floors
For wooden houses, the two most common types of floors are used: concrete and wood. Now we will look at the pros and cons of each.
- Concrete floor. The advantages include the speed of the process, especially if you have a concrete mixer. Insignificant price, which is the cost of sand and cement.
The ability to do the work with your own hands, without professional skills. With all these advantages, we get a finished, flat surface a month after the concrete screed has completely dried.
The disadvantages include the large mass of the floor, which puts pressure on the foundation. Not suitable for every type of foundation; it requires careful calculation of the load on the foundation and soil.
And secondly, since our house is made of wood, vibrations of the walls occur (narrowing - expansion), this has a bad effect on the concrete surface, stress zones, chips, and cracks appear.
- Wooden floor. The advantages include the fact that wood is an environmentally friendly material. Floors made of wood in a wooden house are harmony, naturalness and sophistication.
No special equipment is required when performing the work. The disadvantages are slightly greater than those of concrete floors. The main disadvantage is the cost (high).
The second drawback is the complexity of the installation technology; assistants will be required. It may be necessary to involve specialists, which means additional costs. When laying a finished floor, it is difficult to achieve a perfectly flat surface. Strict adherence to the technology of the floor installation process.
It is recommended to install the “warm floor” system regardless of the type of floor you choose.
Self-leveling floor coverings
Floors that contain a polymer are traditionally called poured floors. There are options when the polymer is mixed with traditional cement and sand. And there are entirely polymer materials.
Mixed types of poured floors include the so-called self-leveling ones. In addition to cement and sand, their composition includes a small amount of polymer plasticizer, which increases the fluidity of the solution. This allows the coating to form a perfectly horizontal surface without leveling, which is very convenient. Pour the self-leveling mixture in a more or less even layer over the entire room - and relax. The coating will spread on its own and form a smooth surface without blemishes. Such floors are becoming increasingly popular.
There are several types of polymer bulk mixtures:
- highly filled floor, which is especially durable;
- epoxy coating - resistant to mechanical and chemical influences;
- polyurethane flooring is very elastic, but does not tolerate contact with chemicals;
- methyl methacrylate from acrylic resins - hardens in just a couple of hours.
Polymer self-leveling floors are usually made in industrial or public buildings. They are very technologically advanced and allow you to fill huge rooms with an even, mirror-like layer without seams. It is very beautiful, especially if there is a large enough open space.
In a private city or country house, large open spaces are rare, and self-leveling floors do not look so impressive. A smooth, mirror-like surface subjectively looks slippery and cold. Therefore, self-leveling floors are used relatively rarely in private housing construction.
What floor is needed in the country house
As in any residential building, in a country house there are different rooms where operating conditions, temperature and humidity, as well as traffic are different. Therefore, for each individual room it is advisable to choose its own covering, although it may be the same everywhere.
An inexpensive and durable floor that is durable, reliable, and easy to maintain is best suited for a dacha. But you often have to pay attention to its appearance, because the floor of a country house is of decent size and has a clearly visible surface.
The design of the floor is no less important than its technical characteristics, because no one in the house needs decorative finishing that is strong and durable, but does not look very good.
Concrete floor in the country house
This option has little decorative value, because it is just a screed that is covered with paint. If everything is done well, then a nice appearance is possible, but today concrete is still used mainly as a base for other decorative coatings.
A concrete floor has many advantages - it is a practically indestructible surface, especially if it is constantly looked after, high-quality and smooth, and does not require special attention. Concrete floors can be touched up every few years and will always look like new.
But there are also disadvantages, the main one of which is the coldness of this floor. It is really cold, even if it is covered with a carpet or a simple rug. Of course, such a characteristic is very valuable in the summer, when the air temperature around is simply prohibitive, but in the autumn and winter this is a real problem, because it is almost impossible to warm up such a floor, and it can cause not only discomfort, but also diseases. Therefore, we will leave concrete on the floor for temporary buildings, summer kitchens, garages and sheds, and we ourselves will try to find a more acceptable and original option.
Wooden floor in the country house
One of the classic options, and every second summer resident knows about it. Rural houses and country houses have been equipped with such floors for a long time, and therefore this is not a new thing at all. It looks harmonious in any style, and therefore we won’t worry about the design either. Naturally, a wooden floor is better with insulation or an air gap, but this is not our topic today, and therefore we’ll just move on to the advantages and disadvantages of such a decorative coating in the house.
There are enough advantages, and the main ones are naturalness and warmth. A wooden floor fits any design, fits harmoniously into the decor, and brings a touch of a purely homely atmosphere to any room. But this is only about the appearance of the tree, but there are also technical characteristics that allow the tree to feel very comfortable in any room, except the bathroom. The durable material is resistant to temperature changes and certain levels of humidity, but for all this it requires constant care - impregnation with fire-retardant agents, varnishes and paints, as well as grinding, sanding and other special measures to extend service life.
Wooden floors are not suitable for wet areas. Also, if you choose cheap wood, it will quickly become unusable, it will be inconvenient to sand, which means that soon the coating will simply have to be replaced, again spending a lot of money. When choosing a wooden floor for a summer house, you will need to take care of the high quality of the material, as well as humidity, which should be minimal.
Laminate flooring in the country house
The decorative coating is in the middle price category, and maybe even expensive, depending on the manufacturer and the quality of the material. Laminate is quite good in design, it looks like many other, and even more expensive materials, as it is presented on the market in different colors and shades, as well as texture. But you should definitely take seriously the positive and negative aspects of this flooring, so that after installing the laminate you will be satisfied with the result.
Speaking about the advantages of laminate, it is definitely worth noting its resistance to pressure, abrasion and surface loads. With careful use, no traces remain on the surface, even from the legs and wheels of furniture. In addition, the material does not require expensive and complex care; you just need to use wet cleaning and special care products. This is an environmentally friendly material that does not accumulate pathogenic bacteria on the surface; it does not contain toxic chemicals or components that cause allergies. The panels are easy to install on the floor and can last 7-10 years.
Among the disadvantages are the high cost of a truly high-quality product and high requirements for the primary floor surface, because the floor screed must be perfectly level for laying the coating. In addition, the indicated service life is clearly not indicative, especially if you relate it to the cost of the laminate. It is necessary to choose the right class of laminate board, otherwise you can quickly ruin the surface. The negative side is the fear of moisture, which is why the material can quickly become unusable. Pay attention to the swelling of the laminate, its bubbling and squeaking if installed incorrectly. You can only avoid problems if you choose a really expensive material that is close in price to parquet.
Parquet board on the floor in the country house
Incredibly beautiful finishing material for the floor. We won’t even talk about design, since parquet looks perfect even in modern-style rooms. And again we move on to positive and negative indicators, since this is the most important thing when choosing an expensive floor. It is also worth understanding the difference between parquet and parquet boards. And the difference here is only in the sizes of individual elements and the possibility of aesthetic filling; a parquet board can be cheaper than parquet and more massive than it.
The first and most important advantage is that there is no need for additional processing; just lay it on a flat and prepared floor according to technology, and the decorative finish will last a very, very long time with constant care and rare preventive measures. Further, it is necessary to mention resistance to extreme humidity and temperatures, due to modern production technologies, as well as the possibility of assembly and disassembly, that is, even transportation of the coating from one room to a completely different one. Parquet boards are cheaper than parquet and are in the middle zone of purchasing power.
There are few negative indicators, but they are significant. There are no problems with parquet, but with parquet boards it will be very difficult to arrange a figured installation and tie the texture properly. It is also worth knowing that this is a non-moisture resistant material, and therefore, if you are very attentive to its care, you can still lay it in the kitchen, but it is very undesirable in the bathroom.
Linoleum in the country
Inexpensive, but quite practical, because linoleum can be smooth and textured, thin and compacted, simple and cheap, or with a serious protective layer for high-traffic areas. As for the design, everything is great. Installation is also not very complicated, which is very important.
Among the advantages of the material are a huge number of different solutions in color and shade and the ability to imitate really expensive materials. This is already very good for a country house, for the arrangement and decoration of which it is not always possible to spend a large sum. In addition, linoleum is not afraid of moisture, and therefore it can be used to finish the floor in the kitchen and even in the country bathroom.
The disadvantage of linoleum is its compressibility, that is, heels or furniture can seriously damage the material. You also need to know that linoleum is afraid of temperature changes. It can crack at low temperatures and become deformed at high temperatures.
Ceramic tiles on the floor in the country house
Ceramic tiles are an almost universal material that is environmentally friendly, durable and reliable. It can last for decades, and this is without exaggeration. The tiles are suitable for the corridor, bathroom and kitchen, and often become part of the decor of the living room or bedroom, and all this is due to the huge variety of sizes, shapes, colors, textures and other indicators.
Ceramic tiles as a floor covering do not require additional leveling of the base, since such actions can be done using an adhesive solution. It provides for a long, but fairly simple installation, and does not require expensive compounds or professional tools. The environmentally friendly material is not afraid of humidity and temperature, fats and simple household chemicals, and therefore caring for the tiles is very simple. Another striking advantage is the ability to choose a glossy or matte tile surface, regardless of color and pattern. In this case, glaze can become a regulator of the complexity of maintenance and even the durability of the tiles on the floor. Let us note the large margin of safety of the tiles, especially if their size is small, and also, which is very important, a large number of price segments in which the material can be chosen to suit every taste and cost.
Ceramic tiles have very few disadvantages, for example, increased hardness. But this is a disadvantage if you drop something on the floor surface. Also, it is the low temperature of the material that constantly remains cold. Therefore, you will need additions, for example, a rug or a runner, but such additions are already used in almost every home and in every room.
There are still a lot of floor coverings left in our arsenal at the dacha, but their list mainly consists of products that are not used at the dacha, or are used purely specialized - for offices, kitchens, bathrooms, warehouses and so on.
We will not talk about them in detail, since we don’t see the point in this, but we will definitely mention them - cork flooring, carpet and other pile coverings, rubber floors, self-leveling floors and 3D self-leveling floors, liquid or living tiles, decorative bulk floors, decorative stone, granite, marble floors and others.
Having chosen the most practical and popular materials, we placed some emphasis on them, since linoleum, parquet boards and ceramic tiles, as well as other materials considered, are the most acceptable materials for a country house. We recommend reading the article on how to quickly and profitably sell your dacha.
Floor tiles: advantages and disadvantages
Tiled floors in private homes are done quite often. This is the flooring of bathrooms and toilets, kitchens, hallways. They are quite appropriate here. The Italian tradition of having tile and stone floors in bedrooms is not for our climate.
The advantages of tiles include the following qualities:
- Moisture resistance. The material can be used in rooms with any level of humidity. Right down to the laundries.
- Hygiene. The tiled floor is easy to clean, including using chemicals. Dirt does not linger on it, is not absorbed into the seams, and does not penetrate into the tiles.
The disadvantages of floor tiles often include the feeling of cold that occurs when a person stands on it with bare feet, especially when getting out of a hot bath. If a terry mat does not solve the problem, install a warm floor under the tile covering. This is possible in a private home.
Wooden floor on joists
This type of floor is preferred by wood lovers. Installation of such a floor is not at all labor-intensive.
This should be done according to the following points:
- Preparing the base - the top balls of soil are removed (about 7 centimeters) and covered with dry sandstone.
- The sand is covered with crushed stone (15 centimeters).
- Step three - a layer of insulation. The advantage is roofing felt sheet.
- Masonry lag. The optimal width is 70 centimeters; a gap of 3 cm should be left near the foundation walls, this is done for the free expansion of the material.
- Fixation of lags with special plates. Height adjustment can be done using racks; they will require openings in wooden battens.
- For permanent heated floors, it is recommended to lay thermal insulation material between the joists (mineral wool, expanded clay, and expanded polystyrene are used).
- On top of the support beams we place black floor boards, or a complementary lattice; in the future, the main covering will be attached to it.
Read here: How to glue wallpaper correctly with your own hands: step-by-step instructions for gluing paper and non-woven wallpaper
On a note! It is recommended to fasten the joints of the material with tape; the edges of the material should be slightly overlapped with the edges of the foundation.
Is it worth laying carpet?
Advantages of the material as a finishing coating for floors in a private home:
- Tactile pleasantness. It is good to walk on carpet barefoot.
- High thermal insulation ability. Even material lying on a cold screed creates a feeling of warmth.
- Huge selection. There are a lot of carpets available in different colors, patterns, textures, and base compositions.
The coating also has disadvantages:
- Carpet easily collects dust and dirt. They get clogged between the fibers and are difficult to remove with a vacuum cleaner. But the material does not like moisture, which makes wet cleaning difficult.
- The carpet is fading. In direct sunlight it loses its color and becomes dull.
- Wine and coffee stains are difficult to remove from the coating. Traces of coffee or wine will most likely remain. Or there will be traces of their removal.
When purchasing carpet, pay attention to the fact that the label mentions treatment with sanitary and fire-fighting compounds. This material will not harbor ticks and will not blaze like a match in a fire.
Carpet is appropriate in dust-free, little-trafficked rooms. For example, in bedrooms. Maybe in children's rooms. You should not use carpet to cover floors in corridors where people wear dirty shoes, and in kitchens where there is a high risk of contamination from spilled liquids, including greasy ones. Excellent in terms of price-quality ratio, easy to install, carpet is deservedly popular in budget projects of private houses.
Individual characteristics of floor coverings in different rooms
Before moving on to a review of different types of floor coverings, you first need to consider what features the floors have in each individual room.
Every apartment or house begins with it. When you come home from the street, you bring dust, dirt and sand on your shoes. Especially on rainy days or off-season. All these fragments can mechanically cause damage to the floor covering. Therefore, the material that lies on the floor in the hallway must be durable, with high wear and moisture resistance.
Hallway.
The main requirement for flooring in a bathroom is high moisture resistance, since this is the room with the highest humidity in the entire apartment and most often there are puddles of water on the floor.
Bathroom and toilet.
. Here, as in the bathroom, the floor covering must be highly resistant to water. At the same time, it must be durable and easy to clean, since grease and dirt on the kitchen floor are a common occurrence.
Kitchen
. The covering on a balcony or loggia must be resistant to temperature changes; if there is no glazing, then it must be frost-resistant.
Loggia and balcony
. These include the living room, hall, dining room, bedrooms, children's rooms. It is desirable that the floor covering has such characteristics as durability and environmental friendliness. For children, ergonomics are also added.
Living rooms
In addition to the main characteristics, it is also worth paying attention to the price categories for each coating and ease of installation.
Features of earthen floors
Nowadays this type of flooring in a private home is very rare. The technology for its creation is quite complex and requires considerable financial costs. However, this is precisely the gender chosen by fanatical supporters of barefooting.
They believe that walking barefoot on the ground is very beneficial. When walking barefoot, points on the soles of the feet are activated, connected to literally all the internal organs of a person, which improves health. Chinese sages claimed that walking barefoot relieves stress and fills a person with the energy of the Earth. All of these can be arguments in favor of installing a clay or earthen floor in the house.
Options for possible designs
First of all, you need to choose the type of construction of your floor. This choice depends on how you plan to use the building. So, for a country house that will be used only in the summer, a single plank floor is sufficient, but for a full-fledged residential building where you plan to live permanently, you need to choose a well-insulated option.
Option No. 1 - single plank floor
This is the easiest flooring option to implement and operate. It is suitable only for summer buildings or housing in regions with a warm climate. If the house design provides for embedding floor beams into the walls, then the width between them, as a rule, is too large to immediately lay the boards. To ensure the necessary strength of the floor, you need to lay logs - wooden beams. If you are planning to install a floor on supporting pillars, you can immediately place the beams at the required distance from each other and avoid additional costs for logs.
The distance between the joists depends on the thickness of the floorboard. So, if you plan to use a tongue-and-groove board 38 mm thick, the distance between the logs can be 60-70 cm. If the board thickness is 28 mm, you need to lay the logs more often - at a distance of half a meter from each other
So, we lay the logs on the supporting beams and level them using wooden spacers and wedges. After making sure that all the beams are at the same level, we fasten them to the beams with nails, and then nail the boards to them.
Option No. 2 - double plank floor
This flooring option will require significantly more cost and effort, but it can greatly reduce heat loss. It is recommended to make the draft from coniferous wood. To save money, you can use an unedged board or slab here.
Double plank floor
As a rule, I lay a layer of thermal insulation material between the rough and finished floors. For these purposes, expanded clay or a mixture of clay with sawdust or straw is used. Of course, you can also use modern materials - polystyrene foam or extruded polystyrene foam. A finished floor made of tongue and groove boards is laid on top of the insulating material.
Option No. 3 - concrete floor
The installation of a concrete floor in a private house is divided into several stages:
- First you need to make markings. The easiest way is to use a laser level for these purposes. It is installed at the bottom of the doorway and marks are made on the walls. This will be the level of the future floor. To mark the level in the center of the room, nails are driven into the walls along the markings and thin ropes are pulled.
- Now we begin to organize the gravel backfill. This layer will serve as thermal insulation for your floor. We level the soil and clear it of debris. Then we drive in pegs, each of which should be 10 cm below the level of the future concrete screed. We start filling from the wall opposite the door. When the entire area is filled, we level and compact the gravel level with the pegs and remove the latter.
- Then you need to pour a layer of sand, compact it and smooth the surface.
- Proper waterproofing of the floor is of great importance; in a private house, the concrete floor is most often protected from moisture using a polyethylene tape with a thickness of at least 250 microns.
- Now you can start filling. First, we will install beacons made of wooden slats at a level at a distance of 1-1.5 m from each other. It is necessary to do this so that the top edge of the rail touches the stretched rope. After this, the markings from the ropes can be removed.
- We fill the space between the two slats with concrete, starting from the far wall. Then we level it using the rule and remove the excess.
Important! For high-quality waterproofing, polyethylene should extend onto the walls by 10-15 cm, that is, above the level of the concrete screed. In addition, if the width of the polyethylene sheet is less than the width of the room, and you are using several strips, carefully connect them together using construction tape.
Pouring a concrete floor on expanded clay. The rule for leveling can be any flat strip, slightly longer than the distance between the guides
When the concrete “sets”, it is necessary to remove the slats, fill the voids with mortar and level them with a plaster “grater”. Now cover the floor with polyethylene and leave it for 3-4 weeks. It is advisable to remove the film and moisten the concrete every few days. This will allow the material to gain maximum strength.
Floors in a house with and without a basement
Long gone are the days when it was prohibited to build a basement in a country house. If you are already building your own house, then there is little reason to abandon the basement. It can accommodate a laundry room, pantry, and boiler room.
The presence of a basement in the house simplifies the situation with ensuring thermal comfort of the flooring of the first floor. If there is even an unheated but ventilated room under the ceiling, the thermal conditions of the ground floor floor are much more favorable than when arranging the floor on the ground.
If you have already dug a basement, use a cement-sand screed for the floor. At least for waterproofing. You never know what groundwater will suddenly rise and flood your basement. Lay the simplest linoleum on top of the screed - and don’t worry about anything.
If the ceilings of the basement and first floor are made of reinforced concrete slabs, then the floors of the upper and lower floors can be made of any material. Ceramic or porcelain tiles can be used in bathrooms, toilets and kitchens. Lay laminate flooring in hallways, living rooms, bedrooms and offices. In the utility rooms of the basement, prime and paint the self-leveling cement-sand screed.
If there is no basement, the comfort of walking on the floor of the first floor should be taken care of separately. The problem can be solved by creating wooden flooring along the joists. Thermal insulation is laid in the gaps between the joists. For this, natural and synthetic materials are used.
You should take care of the choice of flooring at the design stage of a private house. This way you will ensure comfort during its operation for many years to come. All modern options are at your disposal - self-leveling screeds, laminate flooring and even heated floors.
Features of choice
This approach looks fresh and unusual, but what about self-installation? Luckily, there are many modern options for this, one of which is sure to be right for you. You can choose hard or soft flooring and meet your style and color needs at a reasonable or high cost.
Stylish flooring complements the interior of a modern home
The flooring material can be environmentally friendly; the choice of material depends on where the floor will be installed. You may prefer softer material underfoot in the bedroom and flooring that is easier to keep clean in the kitchen.
If you need more information to help you choose the right flooring that's not too difficult to install, then this quick overview of the different types of flooring and their installation will give you a guide on what you can expect in terms of durability, style, and durability.
One option is wooden flooring in the bedroom
