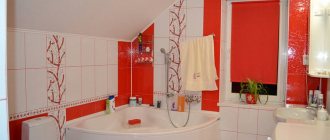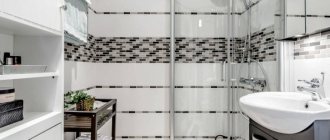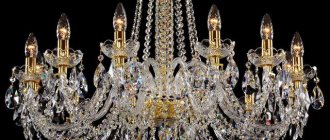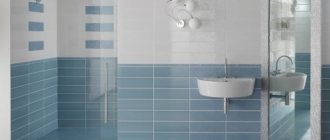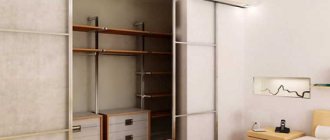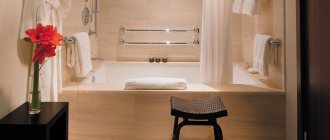Layout
First, let's talk about the layout. Let's see visually what it looks like.
Below is a version of a classic square bathroom of 4 sq. m. The bathtub is installed along the entire length of the wall. The washing machine can be installed under the washbasin.
An option when a washbasin, toilet, and washing machine are installed opposite the door. In this case, a sitz bath or shower is used.
With a rectangular layout, when the entrance door is located on the longest wall, large plumbing fixtures (bathtub, washbasin, etc.) are placed on the sides, and a toilet is located opposite.
Auxiliary plumbing
This includes washing machines, boilers and heated towel rails, which no family can do without. If the bathroom is square in shape, you can choose a horizontal loading washing machine, since nothing obstructs access to it. The same applies to the rectangular shape of the room. But designers recommend hiding the boiler in the restroom, especially if it is separated from the main bathroom. If the layout is combined, then the boiler is installed above the washing machine.
Heated towel rails differ in shape and connection method. The most common are serpentine ones with connection to hot water pipes.
In winter, they act as a heater, helping to quickly dry wet towels. There are also electrical options, but you must provide a separate outlet for them, just like for a washing machine. If we talk about the layout of sockets, there should be several of them in a 9 square meter bathroom, depending on how many household appliances you plan to use.
Design tricks to help increase space
Let's look at ideas that can be applied to a small space.
- Use the space above the doorway.
- Actively introduce built-in furniture and appliances.
- Choose light colors for decoration. This will visually expand the space.
- Install a small corner sink.
Where to install the washing machine?
Let's look at the best accommodation options.
- Under the sink. This is the most profitable option, as it significantly saves space.
- Under the countertop. A great way for modern design.
- Freestanding washing machine. The most unprofitable method in terms of saving space, but the simplest. We place the washing machine in any free place.
Furniture
When developing a modern bathroom design project with a minimum area, it is worth thinking carefully about the availability of the necessary furniture in this room.
You don’t have to be an expert to understand that it is important to eliminate the presence of bulky cabinets, which not only take up a huge amount of space, but also create an undesirable feeling of so-called compression.
Open-type metal or glass structures will fit perfectly into a small personal hygiene room. Objects in a white shade will look original in such a room. Hanging furniture helps save space, giving the space originality.
What to do with the toilet?
A wall-hung toilet with installation is an excellent way to save space and is actively used by designers.
For those who want to save their budget, only a stationary toilet remains. Therefore, you can show your imagination and put it in a corner. At the same time, choose the right corner barrel and properly organize the space behind it.
If the layout allows, you can install a regular toilet in the same row as the washing machine.
Selection of sink and bathtub
In a large room you can install an oval or round bathtub. Stylists allow you to use your imagination if the size of the room allows.
Advice! Installing an oval bathtub in a large sanitary room would be ergonomic.
The only drawback of such a bath is that it will require a sufficient amount of free space.
A bathtub in the attic can be equipped with one or several sinks. This decision is especially relevant for a large family.
Attention! It is necessary to think in advance about installing a low sink for small children.
Professionals advise choosing chrome-plated faucets, since in addition to their aesthetic appearance, they have a long service life.
+ Shower
For those who have decided to introduce a shower stall into a small bathroom, we advise you to pay attention to its location in the corner, between the washing machine and the toilet.
Combined sanitary unit
When thinking about the interior of a combined sanitary unit, you need to make sure that a toilet and bidet are installed in the corner of the room. To save space in the room, professional stylists advise installing not a bathtub, but a shower stall in such a room.
To ensure that the pipes do not spoil the aesthetic perception of the created image, they can be placed in a special casing.
An interesting solution would be to purchase a wall-hung toilet for a combined sanitary room. Such models have unusual flush buttons, which will become an additional decorative element of the wall, and will also allow you to control the water pressure when flushing.
On the modern market of materials intended for bathrooms, there are many shower designs that will help create a unique and original atmosphere in the bath.
The fashion trend of the last season has been an unusual shower design. A drain ladder is built into the podium of such a shower, which opens when water enters. After the water flow stops, the hole automatically closes. This will make it possible to avoid the appearance of unpleasant sewer odors from the drain.
In addition to the standard version of the shower head, the shower package may include a square nozzle. To adjust the angle of its inclination, it is enough to make simple hand movements.
For a large bathtub, you need to provide a special place for installing wall or floor cabinets for placing bath accessories and personal items. All additional accessories purchased for the bathroom space must be carefully thought out and selected in full accordance with the chosen interior style.
+ Bathroom
A full bathroom is usually installed along the longest wall.
But installation options for small or sedentary models are also possible.
Color solutions
Give preference to pastel colors. Light shades clutter up the space and make the room softer and more comfortable.
For those who decide to experiment and choose a different color scheme, we advise you to familiarize yourself with the finished projects.
Bathroom in green tones.
Purple bathroom.
Red.
Blue interior.
Gray shades.
Brown bath.
Lighting Features
If there are large windows in the sanitary room, it will be illuminated with natural light during the day. Ceiling or wall lamps are suitable for evening bathroom lighting. For example, ball-shaped lamps hanging from the ceiling have an original look.
Illuminated mirrors can be considered as an additional source of lighting.
Furniture elements installed in the sanitary room can be supplemented with LED strip.
