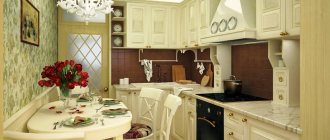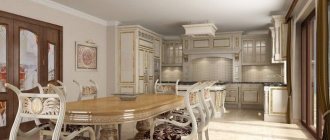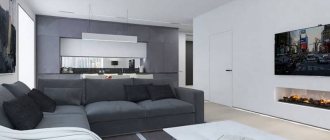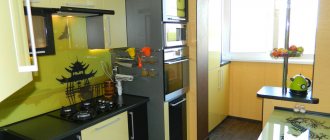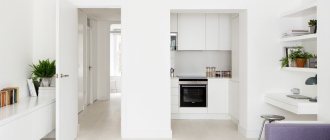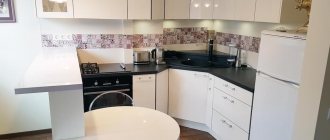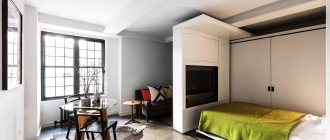Whitewash
Does anyone else whitewash the ceiling these days? - you ask. Yes, someone else is whitewashing. Either out of old habit or because whitewashing is one of the most budget-friendly options for finishing the ceiling in an apartment. And the most famous material for whitewashing is lime.
For a kitchen, whitewashing is not the best option due to the low performance properties of such a ceiling. High humidity and temperature changes are not the best friends of a whitewashed ceiling. And even without taking into account “harmful” factors, the whitened layer will last in its original form for no more than two to three years, after which it will begin to crack and peel off. It will not be possible to wash or clean such a ceiling from soot or dirt; you will have to whitewash it again.
But, most importantly, whitewashing requires preliminary preparation of the ceiling. Firstly, to improve the adhesion of the whitewash layer to the base. Secondly, without preparation, all surface imperfections will only be emphasized by lime. This means that if your kitchen ceiling is not ideal, the following steps await you:
- cleaning the surface from old coatings;
- sealing all existing cracks and recesses, including height differences between ceiling slabs;
- general leveling of the surface with putty;
- leveling with finishing putty;
- cleaning with sandpaper;
- cleaning the surface from dust;
- applying primer.
Agree, the process is labor-intensive and requires, in addition to the purchase of lime, the purchase of additional finishing materials. And the question already arises: “Is this really budget-friendly?”
Disadvantages of haute cuisine
For short people, using the space under the ceiling can be problematic. And those who are of average height and above cannot reach the mezzanine, especially if the ceilings in the apartment or house are higher than standard. In these cases, benches and even small stepladders are purchased. You can, of course, substitute an ordinary stool or chair.
Haute cuisine is additional storage space Source goodfon.ru
The top shelves and top drawers usually store things that are not used every day, things that are rarely needed. For example, holiday dishes, canned goods, tablecloths, household goods, and so on.
Another drawback is the door opening system. When they are in the open position, there is a risk of hitting your head. To avoid injury, it is recommended to give preference to the following systems:
- sliding;
- opening with one touch of the hand;
- with a smooth lift up.
Check with the store or workshop to see what modern mechanisms they can offer.
Painting
In recent decades, whitewashing has been replaced by painting, which has its obvious advantages. Painting can also be considered a budget finishing option and it also requires leveling the ceiling surface. The most popular material for this type of finishing is water-based paint - an environmentally friendly finishing material that dries quickly and allows you to give the ceiling different color shades. This ceiling can already be washed and used without repair for about 5-6 years.
Whitewashing, painting
Some time ago, all our ceilings were whitewashed. Because this type of finishing costs mere pennies, the material is widespread, the whitewashing process itself did not present any difficulties, and almost everyone whitewashed the ceilings on their own.
Another advantage of this method of finishing a kitchen stream is the ability of lime to regulate humidity. When there is an excess of moisture in the air, it absorbs it, and when there is a lack, it releases it. Excellent quality for the kitchen. This is where the advantages end.
Whitewashing the ceiling is an old method that is becoming less common
The disadvantages of whitewashing the ceiling are also significant. The first disadvantage is that it is not the most attractive appearance. Secondly, the surface turns out to be porous; in addition to moisture, it absorbs odors. Drops of fat or coloring liquids that fall on the surface are absorbed into the material, after which they cannot be removed in any way. Just paint over with a new layer or two of lime. It is for these reasons that whitewashing in the kitchen is now becoming less and less common.
Painting the ceiling in the kitchen is a modern replacement for whitewash. For these purposes, water-based paints with increased washability are most often used. With normal preparation of the ceiling, the appearance is at least normal. The performance properties are also improved - the painted ceiling in the kitchen can be washed several times using liquid detergents.
The main disadvantage of this option is the need to thoroughly prepare the surface for painting. For a painted shelf to look good, it must be smooth and free of flaws. It is leveled first with plaster, then, in several layers, with putty. The process is difficult, lengthy and costly.
To make a painted kitchen ceiling look like this, you need careful surface preparation
Paintable wallpaper helps make preparing the ceiling for painting a little easier. The ceiling also needs to be leveled, but not to the same extent as before applying paint. For these purposes there are special glass wallpapers, non-woven and paper ones. The most durable ones are made of fiberglass. They can be repainted up to 20 res. Paper ones last the least. They can withstand 2-3 repaints. Non-woven ones are a good option both in terms of quality and price. They will also delight you with a rich selection of ornaments (if you want, of course).
Another drawback of painted ceilings is that leaks leave stains that can only be painted over. It is rarely possible to paint only the damaged part - different shades are obtained. I have to paint the entire ceiling.
Polystyrene tiles
The low cost of polyurethane foam tiles makes them a good option for those who are not willing to spend too much on a kitchen renovation. At the same time, polystyrene tiles have other advantages. The tiles are resistant to water, which is suitable for use in the kitchen, and the variety of textures and colors of this finishing material will help add special chic to the interior of your kitchen.
Installing tiles is very simple, you can handle it yourself and do it in one day. If you have a flat ceiling, then you can easily glue the tiles directly onto the plaster or painted surface without first cleaning it. The tile will easily cover all the cracks and minor unevenness of the ceiling due to its volume and some flexibility of the material.
Two more advantages of polystyrene tiles are that they are easy to dismantle and can be washed. Abrasive detergents cannot be used for polystyrene tiles; they will destroy the surface of the material.
The only possible disadvantage of polyurethane foam boards is their irrelevance in the modern world of interior design. Simply put, using polystyrene tiles is becoming unfashionable.
Pros and cons of a kitchen under the ceiling
Floor-to-ceiling cabinets have many benefits. Among the main ones:
- Less dust. The absence of a gap at the top makes cleaning easier.
- Large cabinet capacity. In wall modules you can store kitchen appliances, “ceremonial” dishes, and food supplies. Seasonal items are also placed here: barbecue equipment, New Year and Easter decorations, containers for making jam.
- Neat look of the kitchen. There is no temptation to fill the free surfaces of cabinets with dishes and decor. Plus, as a rule, such kitchens are made without handles. That is, the facades look monolithic, which is ideal for design in a minimalist style.
- Changing the proportions of the room. Properly selected textures and shades can visually increase the height of the ceiling and create the illusion of spaciousness even in a small kitchen.
- Masking of ventilation ducts and other communications.
Despite the obvious advantages, not everyone likes kitchens with mezzanines up to the ceiling. Arguments of opponents of this design:
- 1 High price. Wall cabinets will have to be made to order. Even the most budget option - an upper tier of standard small modules - will require additional costs.
- 2 Difficulty in installation. Heavy tall cabinets are mounted on perfectly level walls; high-quality stops will be required. The work can only be entrusted to experienced craftsmen, whose time is valuable.
- 3 Insufficient convenience. The upper section is located too high - you will have to use a stepladder to get things out. Difficult access to the mezzanine makes it difficult to maintain order.
- 4 Closed access to ventilation. Kitchens with cabinets up to the ceiling block the ventilation holes, which prevents normal air flow. An open window will not save the situation, especially in kitchens where there is a lot of cooking.
- 5 Complexity of design. A ceiling-height set is not suitable for every kitchen. In a room that is too narrow, a “glass effect” will occur; even the right colors won’t save you.
We recommend not to rush to order haute cuisine, but first carefully look at how they look in salons (preferably more than one). This is the only way you can understand how comfortable they are for you.
No picture or photograph will give such an understanding. If you feel that the modules placed under the ceiling are oppressive and cause an attack of claustrophobia, it is better to abandon the fashionable design.
Wallpaper
Another relatively budget-friendly, but admittedly somewhat old-fashioned way to decorate a kitchen ceiling is wallpapering. Like polystyrene tiles, wallpaper will successfully cover various cracks and unevenness in the ceiling, and due to an even greater variety of colors than tiles, they will create a unique interior in the kitchen. Vinyl wallpaper is suitable for the kitchen, as it can easily withstand moisture and is also easy to wash.
The main disadvantage of finishing the ceiling with wallpaper is the inability of the joints to maintain their strength for a long time. Over time, under the influence of temperature changes in the kitchen and humidity, the wallpaper at the joints will begin to peel off from the ceiling and spoil its appearance.
Requirements for a kitchen ceiling
On the one hand, the kitchen space in the apartment serves as a kind of workshop. And it is not profitable to greatly increase the cost of its maintenance.
On the other hand, this place often serves as a common area where family members regularly gather and often receive their closest guests. Hence the desire to make the kitchen interior attractive and cozy is understandable.
The atmosphere and specifics of the operation of the room dictate the following requirements for the ceiling, which cannot be avoided:
- resistance to steam and temperature changes;
- possibility of wet cleaning;
- minimal ability to retain odors;
- compliance with the general style of the interior;
- Maximum illumination of kitchen work areas if possible.
Decorative plaster
Everyone knows about decorating walls with decorative plaster, but not everyone realizes that it can just as well be used to decorate the ceiling, including in the kitchen. The coating is durable and never repeats its pattern; it can be washed, including using light detergents.
First, the surface of the ceiling will need to be leveled and eliminated from obvious defects. The plaster will cover small irregularities and cracks on its own. For the ceiling, as for the walls, the following main types of decorative plaster can be used:
- textured;
- structural;
- Venetian
All previous methods of finishing the ceiling in the kitchen have one more advantage that unites them all - maintaining the height of the ceiling. If the height difference on your ceiling is more than 5 cm, then you need to resort to other finishing methods. These methods, unfortunately, “steal” from 5 to 20 cm of the height of the room due to the fact that they require the creation of a frame system for installation of the main finishing material. Therefore, almost all of these methods relate to so-called suspended ceilings and are best used if the height of the room in your house before installing the ceiling is at least 2.7 m.
About plaster and putty in general terms
Whitewashing, of course, has the beauty of simplicity. But if there are serious surface imperfections, they cannot be hidden, even if you pay close attention to the coloring. For example, fallen rust or defects in floor slabs cannot be hidden in this way. Something more radical is required.
Plaster has been known since antiquity and has changed very little in composition and method of application. But working with it requires some skills.
First of all, you should remember that the surface under plaster must be primed. This is necessary in order to ensure reliable adhesion of the base to the applied coating and to get rid of dust - dust weakens adhesion. And the primer binds it.
Second point. Choose the right composition. Now there is no need to be tricky with choosing the optimal ratio of components - indoor plaster is sold in stores.
For ceilings, mixtures based on gypsum or lime are better suited. You shouldn’t use a cement-based one - it’s difficult for the ceiling. Plaster, by the way, can remove very serious unevenness and differences.
If the imperfections of the ceiling can be covered with a relatively small layer, then there is no point in fussing with plaster. Enough putty. True, putty is different from putty.
It’s better to focus on those compounds that are traditionally used with drywall. They apply nicely and stick well to the surface. The question of which is better is governed by budget and personal preference. Some people praise Knauf, others prefer Volma.
We hide large irregularities under the base composition. When working with it, you should try to apply layers as evenly as possible, without waves. When hardened, base putties provide a durable surface, which is difficult to level. By the way, they work in thin layers. Thick ones will crack - basic putties exhibit slight shrinkage.
On top of the base putty, a layer of finishing putty is required - it does not shrink, and it can be sanded for leveling.
After all layers have dried, the ceiling is primed. And there you can either paint it or cover it with wallpaper. More on that a little later.
Here's a video showing how to putty a ceiling. Of course, the master puts putty on drywall, but putty on a simple floor slab looks exactly the same. Will it take more layers and time?
Ceiling decoration in the kitchen
Drywall
One of the suspended ceiling systems also includes plasterboard, the sheets of which are mounted on a pre-installed metal frame. This allows you to hide not only ceiling problems, but also various engineering communications (electrical wiring, ventilation, etc.).
For the kitchen, of course, it makes sense to use a moisture-resistant version of drywall. After installation, the plasterboard sheets must be puttied to eliminate minor defects (places where screws are screwed in, sheet joints, small scratches). And then choose from the above finishes, and they will be needed: painting, wallpapering or decorative plaster.
Drywall has another feature - it can be used to create unusual designs on the ceiling, including multi-level ceilings.
Using plasterboard as a ceiling finishing option can no longer be considered a budget method; it is not a cheap pleasure, given that the installation work is quite complex and you will have to invite and pay for the work of specialists.
A small drawback of plasterboard is that its installation will take a relatively long time, especially if you want a multi-level ceiling or a complex design structure. But as a durable, moisture-resistant coating that quickly covers all the defects of the worst ceilings, it’s worth it.
Pros of tall cabinets in the kitchen
The first thing that comes to mind when it comes to haute cuisine is modern modern or even high-tech. Closed glossy panels in the ceiling, nothing superfluous and full functionality.
Haute cuisine in high-tech style Source bazazakonov.ru
With this option, a kitchen island that matches the furniture looks great, if space allows.
Haute cuisine with a contrasting island Source pinimg.com
Kitchen with matching island Source www.knobel-schreinerservice.ch
But older apartments with limited space are also suitable for such a solution. By increasing storage space by adding extra centimeters, even a small area can be freed from unnecessary furniture, making a 5 square meter kitchen visually spacious.
Haute cuisine in Khrushchev Source mebel-alait.ru
An additional advantage of a tall set is that it hides almost all the walls. Consequently, the problem of their decor and cosmetic repairs disappears. In addition, plain cabinets placed vertically or horizontally in a row are a decoration in themselves.
Haute kitchen with drawers in a row Source ebayimg.com
And, most importantly, such a kitchen becomes multifunctional, which is important in the modern rhythm of life, no matter what kind of living space you own.
Stretch ceiling
If you dream of a completely flat surface, then choose a suspended ceiling for your kitchen. A stretch ceiling is a special fabric (PVC film or fabric) stretched over a metal frame. Installation of a stretch ceiling can only be carried out by trained specialists.
Unlike drywall, it can be installed in just a few hours and makes it possible to apply absolutely any image to the ceiling, including photographs. The stretch fabric is not afraid of moisture and is easy to care for. Like plasterboard, it allows you to make complex multi-level ceilings.
Types of suspended ceilings:
- budget matte , ideally imitating a painted ceiling;
- glossy , capable of expanding small spaces;
- modest and at the same time presentable satin .
Ceiling finishing options
The most popular types of ceiling finishes.
Stretch ceiling
see also
Photo of suspended ceilings in the kitchen
A fairly functional, durable and visually attractive design option, with which you can easily get a perfectly flat ceiling surface. In addition, tension models are the most suitable option for a ceiling space with a gas water heater.
Suspended ceiling
Such frame structures have many advantages; they involve the installation of various modular lamps and allow you to hide communications.
From plasterboard
see also
Photo of plasterboard ceilings in the kitchen
Using plasterboard products, you can create a perfectly flat plane, a stepped surface, or construct a variety of complex radius projections. Hanging gypsum board models are distinguished by a huge number of decorative possibilities.
The photo shows a small kitchen with a plasterboard ceiling in white and beige tones.
Rack and pinion
The ceiling structure made of slats in the interior looks very original and from a design point of view is the best option for the kitchen.
The photo shows a gray slatted hanging structure in the kitchen interior.
Cassette
Decorative modules or cassettes have a fairly easy installation and dismantling method, have a rich color palette and a wide selection of design solutions.
Wooden ceiling
An eco-friendly finishing option with an aesthetically pleasing appearance. Natural and natural materials, thanks to their beautiful texture, look truly luxurious.
- Lining.
- Laminate.
- MDF.
The photo shows a kitchen with a ceiling trimmed with white wooden paneling.
Ceiling tiles
This ceiling design has a low price and a variety of colors. Ceiling tiles can be easily painted with water-based paint of any shade, depending on the design of the room.
Panels
A modern way of decoration, which provides an excellent opportunity to give the ceiling space an aesthetic appearance, without unnecessary preparation.
Plastic (PVC)
Plastic products are very popular in kitchen decoration. PVC panels are moisture resistant and have a variety of textures and colors.
Made of wood
Wooden panels have a higher cost and a refined appearance. In addition, they have high noise insulation qualities.
Metal
The metallized surface not only has an original look, but also goes well with various chrome and glossy interior parts.
Aluminum
The best choice for the kitchen, having a very long service life, high moisture resistance, wear resistance and fairly simple installation.
Lattice (grigliato)
This ceiling model, due to its unusual geometric structure, is distinguished by its special architectural design. However, it is not recommended to install lattice structures in the kitchen, because dust, grease and other types of contaminants will settle on them, which cannot be cleaned without damaging the decorative layer of the grilyato.
Glass
Thanks to their unusual appearance, in combination with additional lighting, transparent glass ceiling products favorably complement the interior and give it completeness. Before installing the structure, you should install a very powerful hood or ventilation in the room.
The photo shows a complex glass ceiling structure in a kitchen made in beige tones.
Painted
Painting is a traditional, practical and wear-resistant design option with which you can paint the ceiling in absolutely any color.
Caisson
Coffered models will be a worthy type of decor for high rooms in apartments, such as Stalinka, which have a large area.
The photo shows a coffered ceiling structure with lighting in the kitchen interior.
Mirror
Allows you to visually change the space, deprive it of boundaries, fill the atmosphere with light and bring a certain mystery to the atmosphere.
Concrete
Quite an interesting interior solution that can simultaneously add both severity and amazing elegance to the room.
From siding
A moisture-resistant, temperature-resistant finishing material that is very easy to care for has many positive characteristics and is therefore perfect for decorating a kitchen space.
Wallpaper
Ceiling wallpapers have a limitless range, from the most economical option to the expensive and exclusive. For this room it is better to choose washable types of linens.
The photo shows a spacious kitchen and checkered wallpaper on the ceiling.
Decorative plaster
With the help of decorative plaster you can add volume and depth to the ceiling plane, and turn it into a real masterpiece. This finish allows you to hide various minor defects.
Cassette ceiling
The cassette ceiling consists of a suspended metal system and decorative plates placed in the resulting cells. According to experts, you can easily install such a ceiling yourself, and this is a plus of this type of finishing. On the other hand, we are more accustomed to seeing cassette ceilings in office premises. So won’t they spoil the cozy space of the kitchen with their official appearance?
With a creative approach, such a ceiling can very well decorate your kitchen. It is not suitable only for small kitchens (from 9 sq.m. or less) and for kitchens with low ceilings, since, like any hanging system, this ceiling will “eat” up to 20 cm of the room’s height. But if you take into account its durability, environmental friendliness, moisture resistance and the relatively low cost of some types, then it is worth taking a closer look at it.
All necessary communications can be hidden behind such a ceiling without much difficulty. In addition, the low maintenance requirements of such a ceiling and the easy replaceability of the damaged slab or slabs evoke additional respect.
Decorative boards can be made from different materials:
- Mineral fiber (the most budget option);
- metal (colored, mirror);
- glass or plexiglass (transparent or colored);
- chipboard or fiberboard slabs (for premium premises).
Plasterboard ceiling
A very popular material on the finishing materials market. Drywall deservedly received the attention of buyers:
- Rich patterns and colors allow you to decorate the room in any design style.
- The coating is very durable and has a long service life.
- Gently hides all the unevenness of the ceiling.
- In practice, a plastic ceiling that is resistant to moisture is used in the kitchen.
- It goes well with any decorative materials, which allows you to decorate the ceiling of the dining area separately.
- The coating is resistant to high temperatures, so in design projects you can often find additional installation of lighting elements.
It would seem that the choice of finishing material is obvious. But it is worth mentioning the negative aspects of this coating:
Laying the material “takes away” 15-25 cm of the room’s height. It is for this reason that gypsum boards are not used in kitchens with a small area and low ceilings.
The joints between slabs are vulnerable points to dampness and moisture. With prolonged use, barely noticeable spaces will turn into wide, unsightly gaps.
To carry out repairs, the assistance of a qualified specialist is required. It is impossible to install the coating correctly without special skills.
If you have sufficient kitchen space at your disposal, you can safely use this material.
Plastic panels
Ceilings made of plastic panels are similar in many respects to cassette ceilings. To install these panels you also need a frame. Plastic is durable, moisture-resistant and easy to maintain, just like cassette slabs. If one or more panels are damaged, it is very easy to replace them with new ones. However, the installation of the slabs itself is also simple, which you can do with your own efforts.
Plastic panels of all hanging systems are among the most budget-friendly. Suitable for any kitchen, except for interiors that claim to be elite. They have a wide range of colors and textures.
Slat ceiling
Another suspended ceiling system is a slatted ceiling. Metal or wooden frame and slats laid on it. The material of the slats, as well as the method of their installation, is varied.
Rail material:
- aluminum;
- steel;
- plastic;
- tree.
Metal slats have a U-shaped profile, are powder-coated and can have the texture of fine wood.
Methods for installing slats:
- With open space between the slats;
- with closed inter-slat space using decorative inserts;
- with a closed space due to the installed butt-to-end slats.
The first method for kitchens is less preferable due to the fact that dirt will accumulate in the space between the slats, not to mention the fact that all the imperfections in the ceiling base and the communications laid there will be visible. We'll talk about wooden slatted ceilings in the next section.
Advantages and disadvantages of a kitchen up to the ceiling
In most kitchens, wall cabinets do not reach the ceiling, leaving some space above them that is not used in any way and is simply covered with dust and grease, requiring periodic cleaning with painful scrubbing. This arrangement can be called classic; no one thinks that this space can be used and exploited profitably. There are often objective reasons for this, including:
- the considerable cost of facades, which increases in proportion to the increase in their area;
- a special configuration of the ceiling itself, as well as communication systems, making it difficult to install cabinets at the required height;
- finally, there is a banal inconvenience when working with blocks at such a height - few people are tall enough to easily study their contents and, moreover, use them.
However, these shortcomings are conditional and do not stop many. For the sake of a beautiful kitchen, you can make one-time additional expenses, make custom-made drawers that take into account the laid communications and the profile of the ceiling, and install a ladder in the kitchen that will allow you to easily work with the upper tier of the set.
Kitchens that go up to the ceiling have a lot of advantages that more than offset their disadvantages.
- First of all, the housewife has the opportunity to place in the upper drawers much more kitchen utensils and other things that do not fit into the drawers intended for them in other rooms. They will serve as mezzanines or storage rooms in which you can store even seasonal supplies (inflatable mattresses, skates), rarely used household appliances, pickles, preserves, various packaged foods, etc.
- The next advantage of cabinets up to the ceiling is that with their help you can save on wall finishing, since such a set will be a false wall. You no longer have to figure out what color to paint the wall or what wallpaper to cover it with - well-chosen cabinets eliminate this need.
- The most pleasant thing about arranging kitchens with cabinets up to the ceiling is that they create a unique aspect of the design of both the kitchen itself and the entire home.
- A kitchen set of this type can easily be used in a corner kitchen.
Finally, it should be mentioned that a kitchen up to the ceiling can easily fit into almost any style, both modern and traditional, even as conservative as Provence. Often, upper cabinets are disguised with decorative panels or even wallpaper; other finishing options are possible - the list of such finds in the design of a kitchen set is varied and arouses interest at first sight.
Even more interesting landscaping ideas on our InstagramWood finishing
This type of finishing is not suitable for every interior. Firstly, a kitchen with a wooden ceiling requires a large area, especially if you plan to decorate it with dark-colored wood. Secondly, the wooden ceiling must have an appropriate interior setting.
A general recommendation that must be followed for any type of wooden ceiling is that wooden elements must be treated with fire-resistant compounds and compounds that prevent rotting. Treatment with moisture-protective agents (paint, varnish, wax) is also included in this mandatory list. This will help the wood last in your kitchen for a very long time.
Lining. An economical option for finishing the ceiling with wood. The lining consists of long planed boards with a tongue-and-groove fastening, which makes it very easy to install such a ceiling on a pre-prepared wooden sheathing.
slatted ceiling is essentially a lattice made up of bars that are attached to a metal frame in a secret way. A current modern way of finishing ceilings in residential premises.
Wooden panels as a type of finishing are very common. They can be made in different versions:
- in an expensive version - made of solid wood;
- from 3-layer slabs, where the first face layer is made of valuable wood, and the next layer is made of less valuable species such as spruce or pine;
- in a cheaper form - from MDF boards covered with veneer;
- and in the cheapest form - from plywood.
Installation of such panels, like all previous options, is possible only if there is a prepared wooden sheathing.
Finishing the ceiling with laminate may be surprising at first glance, but moisture-resistant laminate is quite applicable not only on the floor, but also on the kitchen ceiling. Installation is carried out using a hemming method, which significantly preserves the height of the room.
Beams and false beams . A ceiling with such elements is always original and gives the room a certain solidity and solidity. To attach beams made of natural wood, there is no need to create battens; long self-tapping screws are sufficient to attach the beam to the base of the ceiling.
False beams are as durable as natural ones, but at the same time they are lighter in weight and make it possible to hide the necessary electrical wiring inside the beam. Installing a false beam has its own characteristics - to attach it to the ceiling you need a frame made of a metal profile or a wooden beam.
What styles use ceiling-to-ceiling kitchens?
Kitchens with cabinets that go all the way up to the ceiling, whether they are built as a single system as a false wall or hung separately from the lower tier, can really look great in a variety of room decor styles.
If the kitchen is decorated in the Modern and Loft style, you can try to choose dark-colored cabinets in a minimalist design, preferably having the same shade to create a holistic image. The classic style, as well as Provence, imply the use of large cabinets, which are usually made of solid wood or imitated natural wood. Of course, their color scheme should be combined with other components of the kitchen interior. Complex configurations of the doors are not welcome, however, smoothly curved surfaces are quite acceptable, giving the design a special chic.
If in the case of modern styles it is more appropriate to use closed cabinets, then when arranging a kitchen in a “classic layout”, liberties in the form of a free combination of open, closed and combined options are quite acceptable. At the same time, everything that should be hidden from prying eyes is hidden behind the doors. Various accessories and decorative items are placed on open shelves, designed to directly participate in creating the desired atmosphere of the room.
Classic styles, as a rule, abound in glass facades. Often, the upper tier is equipped with blank facades, close to the design of a traditional mezzanine. They can alternate with open shelves.
The design often uses a cornice to close the gap between the top edge of the cabinet and the ceiling. It is not recommended to use a lot of carvings and stucco here, since it will not be easy to care for such ornate technical elements. Often cabinets are elongated vertically, but the proportions are always maintained. Furniture is usually used in white, gray, greenish and other unobtrusive, calm shades.
Stained glass ceiling
If we take into account that stained glass ceilings are mounted on the basis of the Armstrong suspension system, then to some extent they can be classified as cassette ceilings. But due to their non-standard nature, they are placed in a separate group.
A stained glass ceiling is not a cheap ceiling. The material used for the plates is glass or plexiglass. The advantage of the latter is that it perfectly imitates stained glass, but does not break, and also absorbs noise well and retains heat in the room. Plexiglas is easy to care for, the main thing is not to use abrasive detergents.
Due to its fragility, silicate glass is inferior to acrylic glass (plexiglass), but it looks more beautiful and expensive.
Stained glass windows can be made in several ways. Let's list the most common ones.
- use of PVC film (the image is not applied directly to the glass, but is printed on the film, which reduces the cost of the design);
- hand painted with special paints;
- sandblasting glass processing method;
- fusing - an image made from pieces of colored glass, baked at high temperatures;
- “Tiffany” mosaic technique (joining pieces of glass using special foil and a soldering iron).
The advantages of stained glass ceilings, regardless of their material, are durability (they will last for dozens of years), inertness to moisture, a variety of printed images and, undoubtedly, their beauty.
Many of the listed types of ceiling finishes in the kitchen can be combined with each other, it all depends on your design imagination, taste and technical compatibility of finishes. For example, a suspended ceiling and a stained glass system look good together.
The option of combining drywall with plastic or wood panels is quite appropriate and harmonious.
Stretch ceilings can be combined well with plasterboard.
Two-level ceiling in the kitchen
A multi-level ceiling in the kitchen is a structure based on a metal profile to which a PVC sheet is attached. The creation of several levels was made possible by attaching drywall to the structure itself. In this case, both seamless and seam methods can be used, depending on the width of the coating. Installation takes about two days if you have the right tools on hand.
Two-level tensioners are divided into types:
- Glossy. This is the most common option, allowing you to visually increase the area of the room. This ceiling is especially good in combination with a glossy facade.
- Matte ones are considered universal because they suit any interior.
- Satin. The main feature is high frost resistance. The surface of the canvas slightly shines and shimmers.
Suspended ceilings in the kitchen can be of different colors, but white film or fabric is almost always used to decorate apartments.
Kitchen for a young family Source design-homes.ru
Two-level ceiling: advantages and disadvantages
The main advantages include:
- Fast speed of installation work.
- Minimum pre- and post-repair work.
- Great design possibilities.
- Large selection of colors.
- Water resistance. An important advantage of two-level ceilings is water resistance, strength and elasticity, thanks to which a luxurious ceiling is at the same time practical.
- Long service life.
The disadvantages include:
- Expensive.
- Reducing the height of the room.
Two-level ceiling to match the style of the kitchen
The canvases will look good in combination with the following styles:
- Classic ceiling design in the kitchen. Cream, light green, pink, blue and white shades are suitable for this style; gold tones are often chosen. Bright colors are not suitable for classics, but a combination of matte and glossy colors will highlight this style well. It is important to observe moderation in everything so as not to overload the room.
- Pop Art. Allows you to zone a room using different ceiling shapes. Bright colors, glass and plastic are used here.
- High-tech means glossy surfaces, and the ceiling is no exception.
Stylish design in gray Source skydecor.com.ua
