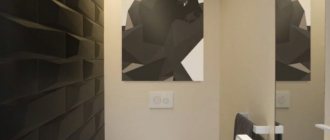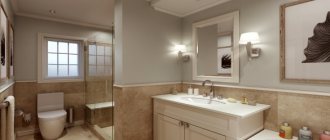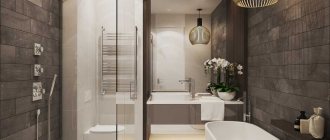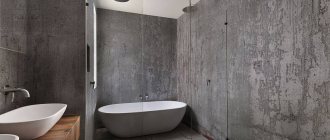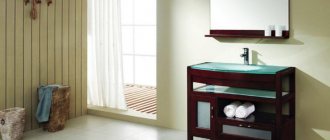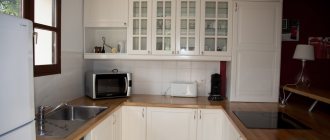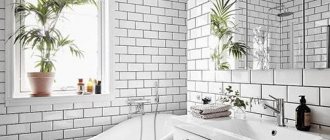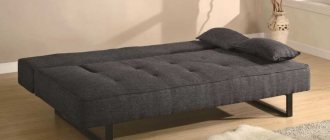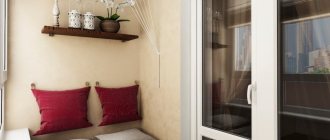Small bathrooms in Russian apartments are a problem with many layouts. Unfortunately, sometimes you have to make a choice in favor of a shower cabin or tray, even if you want to install a luxurious bathtub. If you still haven’t decided what to do - a bath or a shower - read our material “Bathtub vs shower: 10 pros and cons”, and for those who have decided in favor of a shower, we have prepared today’s article. In it we will show how our heroes, whom we visited in Moscow and the Moscow region, equipped their bathrooms with showers.
Which tile is best for a shower stall?
Ceramic tiles are simply the ideal facing material for a shower. Depending on the surface, it can be:
- glossy;
- matte;
- embossed;
- rough.
Options with a glossy finish will look great on the walls. They shine very effectively and shimmer in the light. Tile with various relief designs (depicting animals, flowers, butterflies, fish, birds, etc.) can be an excellent decoration for walls. The drawings can be either small or in the form of large bright panels consisting of several elements.
The tiles create a fairly aesthetic and elegant design, both in a city apartment and in a country house.
You can opt for a mosaic. It is very often used in combination with regular tiles. Using mosaics, they lay out unusual colorful panels or bright floral patterns that will help turn an ordinary shower into a unique masterpiece.
To cover the pallet, it is better to use tiles with a matte and rough surface. It will help prevent slipping on wet floors.
The choice of colors, prints and textures is purely a matter of personal taste.
When purchasing tiles, special attention should be paid to moisture absorption and wear resistance. It’s better not to save money and choose high wear resistance. Another very important addition: it is better to cover the shower tray with tiles with the least moisture absorption. All information about the product is indicated on the packaging.
The finishing must not only be beautiful, but also meet certain requirements.
Texture
The look of the entire room largely depends on the choice of tile texture. Texture and its influence on the design of a shower stall or corner:
- Gloss. The product is characterized by the presence of a reflective surface. By choosing glossy tiles, you will be able to visually expand the boundaries of the room, making it more spacious and brighter. Another plus is that it is not difficult to wash such a surface from dirt and water droplets.
Attention!
When choosing glossy tiles, keep in mind that they are quite slippery. If you still need to lay the floor with such tiles, you will also need to take care of rubber mats.
- Matte – looks stylish and original. Choosing a suitable option will not be difficult. Many manufacturers produce entire series of luxurious matte tiles.
- Embossed is the best option for flooring. This is due to the fact that its surface prevents slipping (the risk of falling is minimal). In addition to practicality, the product also plays a decorative role. Using relief tiles, you can create an interesting design, for example, by choosing tiles that imitate natural stone for wall or floor decoration.
Platea Marazzi collection of ceramic tiles for finishing a shower cabin
Attention!
When choosing relief tiles, you should take into account that dirt accumulates quite quickly on its surface.
Many designers combine smooth tiles with those imitating natural stone or wood. This combination will create a unique natural effect.
Advantages of a tile shower
The modern market offers a huge selection of all kinds of shower cabins. However, not all are suitable for a small room; they are often equipped with functions that are not used. Prices also do not always correspond to quality.
Compared to all ready-made shower cabins, a tile shower has many advantages:
- Tiles are considered an ideal material for tiling rooms with high humidity levels.
- It does not conduct electricity.
- It is characterized by high strength, safety and is an environmentally friendly material.
- Has a long service life.
- Allows you to disguise unaesthetic pipes that spoil the appearance of the room, as well as level the surface of the walls.
- With its help, you can realize any design solutions and all kinds of drawings and patterns thanks to the huge color palette and variety of shapes and structures.
- The ability to create a shower room suitable for a specific room.
- All of the above advantages will cost much less than a standard shower cabin.
Thanks to shower tile finishing, it is possible to create truly elegant accents in the interior.
The disadvantages of this design include insufficient sound insulation, which can be corrected with the help of an additional layer of sound insulation laid under the screed layer.
Types of tiled showers
A built-in shower cabin made of tiles will organically fit into the interior of any bathroom, regardless of the size and stylistic design of the room. For example, the back of the structure can be decorated with tiles in dark colors, and the side walls can be decorated with contrasting light shades. Or decorate the back wall with a spectacular large panel, and complement the side walls with small mosaics made in the same style. The pallet can be tiled under stone or large pebbles. This built-in shower will be perfectly complemented by sliding glass doors, which can be frosted or patterned.
The photo shows a toilet combined with a bathtub and a shower without a tray with a glass door, tiled.
A very attractive built-in shower can be installed in a niche. Stylish high mirrored doors will be a great addition to it. Such a shower would be appropriate for a bright bathroom. A large mirror will help visually increase the space of the entire room.
Shower tray height
There are many myths about the height of shower trays. Apparently, they are invented by people who have never used either deep or shallow models. We will try to debunk the myths and provide more objective information.
Let's start with the fact that there are three types of pallets: low, medium and deep. For the former, the height of the side is up to 6 cm, for the latter up to 20 cm, for the third up to 70 cm (these are the maximum values).
If you plan to use a regular soft curtain instead of a door, then only the last two types will suit you. From the very first, water will constantly fall on the floor, and in large quantities.
When installing a door with a seal along the bottom, you no longer need to worry about the height, since the hermetically sealed connection will provide protection against water penetration.
Dimensions of shower stalls with tile drain
You can assemble a shower structure with your own hands of any size and various shapes: rectangular, square, triangular, round and non-standard. Everything will depend on the size and shape of the bathroom. In a small bathroom, the shower stall should not exceed dimensions of 80x80cm.
For small spaces, showers with transparent glass walls are suitable, especially if they are located in the corner of the bathroom, they will be almost invisible.
This way you can visually enlarge the space and give it an interesting look.
In a large room, a spacious shower stall with original lighting and a bright, interesting panel located on the back wall, complemented by spectacular fittings, will look very presentable.
Partition options
To protect against unwanted sounds, as well as splashes of water, the wet area is separated by a partition or curtain. The glass partition can be completely transparent, frosted or darkened - made of tinted glass. Sometimes the bathroom is separated by hinged doors.
The photo shows an unusual rectangular structure made of dark glass that protects the room from moisture.
In addition to glass, wooden partitions and special thick curtains are used for privacy.
The photo shows a screen-type slatted design with a movable mechanism, which allows you to separate the bathroom from the bedroom.
Shower colors with tile tray
It is better to decorate a small shower room with tiles in light shades; a mosaic in beige, soft blue or olive colors will look great. A mirror wall made of small mosaics will look great in a small bathroom.
The choice of color scheme directly depends on the dimensions of the room and its functional planning features.
The dark range of colors harmoniously combines with bright ceiling or side lighting.
When decorating a shower with mosaics, bright colors are used as eye-catching accents (borders, frames, wall panels).
Design options for tiled showers
Today there are absolutely no restrictions in bathroom design, regardless of the conditions. Guided by your own preferences, you can find interesting solutions in the form of mosaics and patterns, or choose very non-standard tile options that look like stone, pebbles, and even wood.
Tiles and mosaics
A shower stall tiled with mosaic tiles is practical, reliable and beautiful. It allows you to create a pattern of any complexity, and mirror elements can increase the space.
By adding such a characteristic touch as mosaic, the decor takes on a more thoughtful and complete look.
A textured pebble mosaic will help create a unique and inimitable relief, especially if you lay out a pallet - it will remind you of the warm sea coast.
Under the tree
Wood-effect tiles look very similar to wood in texture and texture, but at the same time have all the qualities inherent in ceramic tiles. It can imitate parquet masonry, wood mosaic, boards, lining or wood panels. It is used for cladding walls and floors. Wood-effect tiles in the bathroom look very stylish and original, adding warmth, tranquility and comfort to the interior.
Externally, it completely conveys the surface of natural wood, while possessing all the advantageous qualities of ceramic tiles.
The wood pattern consists of lines and stripes. It should be taken into account that longitudinal stripes narrow the room, and transverse stripes expand it. It is better to use tiles of darker colors as flooring. For walls, choose light shades.
Under the stone
The most popular are decorative collections that imitate the texture and color of wild stone, granite, slate and pebbles. Benefits on the face – absolutely natural appearance. Allows you to inexpensively implement interesting design solutions. You can decorate the room in a medieval style. The option of aged stone will be appreciated by fans of retro style. Stone-effect tiles go well with any materials, regardless of color and texture.
Thanks to special technologies, ceramics are distinguished by even the smallest irregularities, graceful breaks, cracks and overflows characteristic of stone.
The texture of stone in combination with wood tiles will create a relaxing and comfortable interior in the bathroom.
Under concrete
Until recently, concrete was considered an unfinished surface. Modern concrete is treated with precious marble. It is well polished and does not absorb moisture. Perfect for showers.
Visually and aesthetically, a room with this cladding takes on a more powerful and reliable appearance.
But a shower stall made entirely of concrete will look a little cold. In this case, the combination with wood-effect tiles will add a touch of warmth.
Fish scales
A new trend in design is tiles in the shape of fish scales. A great find for both large and small bathrooms. Most often presented in marine shades. In the bathroom, you can lay it out on the entire wall, alternating shades, or on half the wall, forming an uneven edge. It is good because it is used in almost all styles, in some - in doses, as an accent.
Due to the beauty of fish scales, which have soft tints, it is possible to visually give the space additional volume.
Large pebbles
A shower room is an ideal option for realizing your fantasies of pebbles. Continuous floor laying or a completely decorated wall - both options look original. By making a tray in the shower from pebbles, it becomes possible to get not only a spectacular coating, but also to experience the beauty of a foot massage. By massaging various areas of the feet, you can influence the condition of certain organs and the entire body.
It is not afraid of moisture and therefore is equally suitable for decorating a shower room in an apartment or for decorating a summer shower in a country house.
Magnificent glass ceramics with stone imitation, laid on the wall and illuminated with special lighting, shimmer with all the colors of the rainbow - this is an indescribable feeling of delight.
With an image
Patterned tiles are used in both large and small rooms. Drawing on the wall makes the interior more interesting and colorful.
A wall with a horizontal pattern will look longer - this option is suitable for a small bath. Dark tiles with a light pattern are suitable for large and spacious rooms. Light tiles with a dark pattern will visually expand the space.
A large image that occupies the entire plane is an excellent solution to diversify and enliven a monochromatic design.
Tiles with a large pattern will look depressing in a small bathroom. Tiles in a small floral print are a great option for a small shower.
Ceramic tile panels are used as a bright accent.
How to properly use the benefits of a shower without a tray
The first thing that catches your eye when you take a closer look at the design of a new type of shower is the huge free space, unoccupied, first of all, by a tray for collecting water. Even for a person of large build, the space required for taking a shower is 60-70 cm. If previously a corner cabin with a tray with internal dimensions of 70-80 cm occupied a good quarter of the bathroom, now the size of the shower area is limited only by the area of the drainage surface of the tile.
What does this give? First of all, the nature of filling the bathroom with air changes. It is psychologically more comfortable to be in a bathroom free from unnecessary structures. In addition, the number of stagnant zones where ventilation air flows cannot remove condensate film is reduced.
Schemes for arranging showers without a tray
The simplest option for arranging a shower compartment without using a tray is to move the taps, gander and drainage system to the corner of the bathroom. The corner location will allow you to use the bathroom space most efficiently.
The design of the shower without a floor tray allows you to locate the washing area in places that are practically not used in the bathroom - corner areas and places adjacent to the walls of the bathroom.
If the bathroom also has other fixtures and accessories, you will need to install glass shower enclosures without a tray. The use of glass partitions and doors makes it possible to protect the free space of the room from flying drops of water and shampoo.
The easiest way is to attach special heat-treated glass to studs or wall brackets. If you place a glass partition along the wall, then drainage can be organized using a wall drainage system.
To prevent splashes from discoloring the transparent glass sheet with traces of soap and dissolved salts, partitions and doors can be made of matte translucent material.
Ideally, according to the layout of the bathroom, the shower can be placed in a separate niche. This arrangement of the shower area along with the floor tile tray will provide the most comfortable conditions for taking a shower.
Often, the design of the interfloor ceiling does not allow the installation of a horizontal drain with minimum height requirements. The difference in height is only a few centimeters. In this case, a screed is added and the tiles are laid on the floor slightly above the required height. To prevent water accumulating on the floor of the shower area from spreading over the tiles of the entire bathroom, a fence in the form of a side or corners is installed around the perimeter of the shower.
Since the shower drain is laid on a layer of concrete under the base of the tiles, the surface of the tile tray in the bathroom, especially in winter, may be too cold for comfortable use of the shower. Therefore, in 70 cases out of 100, a heating system in the form of a warm floor is laid under the tiles.
Difficulties in installing a shower without a tray
The use of a shower cabin without a tray cannot be called widespread, primarily due to the fact that most apartments in multi-storey buildings are poorly suited for the use of low-profile drainage systems. And it’s not just the height of the floor in the shower area of the bathroom:
- Firstly, the drainage structure laid under the floor tiles requires connection and exceeding the general separation of sewer communications in the apartment. That is, at a minimum, the water collector should be located 90-100 mm above the horizon of the main pipe. Therefore, you have to either do a major overhaul with the re-equipment of the sewer system, or raise the floor and tiles in the shower to the required height;
- Secondly, the frame of a multi-storey building must go through a shrinkage stage so that the parts of the drain concreted under the tiles and the waterproofing of the floor and shower walls do not deform or tear in transition areas;
- Thirdly, a shower room assembled with your own hands without a tray will require a high standard of use and maintenance of the system. Even if the drainage system in the bathroom is working properly, it is necessary to carry out preventive cleaning and remove the smallest dust and deposits on the walls of the drain.
Important! Otherwise, the flow area of the drain pipes is reduced, the water will stagnate in the form of dirty puddles, with flakes of shampoo and soap falling out on the drain tiles.
To make the tiles non-slippery, mosaic finishing is used.
Of the disadvantages of a trayless shower, only two are significant:
- The high price of the product; the difference between the drainage system of a standard shower cabin and a box without a tray can differ several times;
- The too “polished” and optimized design of the drainage drain makes the drainage basin made from shower tiles susceptible to contamination and violations of installation technology.
For a conventional siphon, the design of the drain from the tray provides 150-200 mm of space; accordingly, the size of the water column of the water seal allows you to reliably block sewer gases and odors, even if the acrylic shower tray is installed with slight deviations in drain slopes.
To avoid this phenomenon, two types of shutters are used for ladders - mechanical and hydraulic. In the first case, the pipe cross-section is blocked with a flexible tubular element, in the second - with the help of a classic water seal.
How to make a shower room from tiles and mosaics with your own hands
Before you start creating a shower room from tiles and mosaics with your own hands, you need to calculate the facing material. To do this, it is advisable to draw a plan of the bathroom. Then you need to calculate the area of the walls and floor and summarize the results. The result obtained must be divided by the area of one tile, and you will get the required number of pieces. When purchasing, it is better to take 10% more tiles, taking into account defects or damage.
With proper decoration of the shower, you can create a truly beautiful design for any interior design.
Necessary tools and building materials
To work you will need the following tools:
- sewer pipe;
- drain ladder;
- trowel;
- chisel, spatula, trowel;
- profile PN 27x28, plaster beacons, wooden slats;
- building level;
- drill with attachments;
- roller, brush;
- tile cutting tool;
- water pipes;
- faucet and shower.
Required building materials:
- brick;
- cement;
- sand;
- waterproofing material;
- bitumen mastic;
- waterproof tile adhesive (white);
- tiles (for floors and walls).
Tools and materials to make your own tiled shower stall.
Preparing the base
Before starting installation of the base, it is necessary to lay communications and electricity. The wall needs to be grooved, and water pipes must be installed and fixed to the mixer connection point.
Then check and prepare the floor surface: clean it of debris and cover it with bitumen mastic with a small allowance for the walls. After this, the floor is screeded with special mixtures or cement, sand and water are used. After drying, the screed is covered with a waterproofing mixture, which can prevent the presence of unpleasant odors, the growth of bacteria, fungus and the accumulation of moisture. The pipes need to be wrapped with a special polymer membrane for better sound insulation.
Shower cabin arrangement diagram.
When installing the base of a shower stall, proper installation of the drainage ladder (drain) structure plays a huge role. Using special metal clamps, a wide metal sewer pipe is fixed to the floor, and a plastic pipe is inserted into the middle for greater strength and reliability.
To prevent stagnation of water, as well as trouble-free drainage, the pipes are installed at an angle to the sewer with an angle of at least 3 degrees. All elements must have sealed joints; for greater safety, it is better to treat them with sealant. After this, you can proceed to pouring the base.
Waterproofing the installation area
The first stage of installing a shower tray is to waterproof the working surface. The floor and lower part of the walls are treated with a waterproofing solution. For these purposes, special mixtures are used: glass solutions, liquid polymer-sand or rubber compounds. Regular bitumen mastic will also work.
Foundation with ladder
The next stage consists of laying a brick foundation, preferably moisture-resistant.
The fixing solution can be purchased ready-made, or you can make a batch of sand, water, cement and plasticizer.
Bypassing the sewer drain, the brick is laid on the floor surface along the entire perimeter of the shower stall.
Also, at the location of the door, a side is laid out the width of one brick, which will hold excess water in the shower and prevent it from getting onto the bathroom floor. All cracks on the surface of the pallet are carefully rubbed with a solution and after that the reinforcing mesh is laid. After this layer has dried, liquid waterproofing is applied.
Waterproofing the pallet structure
Next comes the stage of leveling the surface of the pallet. A screed of fine crushed stone, sand and cement is poured on top of the waterproofing on the surface of the foundation and leveled by installing construction beacons. You can use special mixtures to level floors. To ensure that the screed is perfectly smooth, it is rubbed with construction floats or sponges. After drying, cover with a waterproofing layer.
Laying ceramic tiles
Finally you can start laying the tiles. The preparation of waterproof glue should be done immediately before use.
Lay the tiles starting from the farthest corner of the shower. For better adhesion of the glue to the surface, it is applied using a special notched trowel. Using crosses, you can control the evenness of the installation and the thickness of the seams.
To better secure the tile, it must be lightly pressed with a rubber roller or tapped with a rubberized spatula handle.
In addition to standard ceramic tiles, mosaics are often used for facing work. Preference for this type of tile is given due to the huge selection of mosaic canvases. It is also very comfortable and quite easy to install.
For installing mosaics, white glue is recommended, and grouting should begin without waiting for the adhesive solution to dry.
Grouting and cleaning
The final stage of laying any type of tile is grouting and cleaning the joints. It is produced with special mixtures that are applied using a sponge or spatula. Then the surface of the tile is thoroughly rubbed, and excess grout is wiped off until clean.
It is better to select a mixture of the same tone as the facing tile, since over time it can become darker or lighter.
When the work is completed, special profiles are attached to the floor, walls and ceiling on which the door is installed. Glass sliding panels or just a standard glass door in a metal profile look original. Although it is very often replaced with a regular moisture-resistant curtain.
Finally, plumbing and necessary accessories are installed.
Installation features
- Preparatory work. The simplest option for installing a ladder is to install it in a private house, directly at the construction stage. In this case, you can install a model with a vertical drain, which is durable in use and provides the most efficient drainage. When installing a drain in an apartment, this most likely will not work. In this case, it will be necessary to limit yourself to a device with a horizontal drain. To install it, you will have to raise the floor level a few centimeters. If you are installing a shower stall in a space that is already in use, you will have to remove the old flooring to expose the drain pipe to the surface.
- Laying sewerage pipelines. Making the necessary changes to the sewer system (replacing pipes with new ones, laying a shower stall to the installation site, etc.).
- Waterproofing the floor.
- Installation of the ladder. The ladder is assembled and installed according to the instructions. To hold the structure until the screed hardens, use the included legs (if necessary, the supporting structure can be made independently)
- Thermal insulation of the floor using sheets of polystyrene foam or other thermal insulation material.
- Filling the screed. If the floor level needs to be raised to a significant height, the screed is poured in several layers.
- Finishing work. The floor surface, raised to the required level, is dried, then finishing begins. Tiles or ceramic floor tiles are used as finishing materials. It is laid from the ladder towards the walls. After the solution has dried, the drain is finally collected and then a decorative grill is installed.
Recommendations for shower construction and design
Before you start making a shower cabin from tiles, you need to resolve all issues regarding the electrical network, as well as the need to replace and install new sewer and water pipes. In a small room, you should additionally take care of the hood.
It is necessary to make every effort to ensure that the shower stall is comfortable, evokes positive emotions and does not get boring.
Examples of bedrooms with shower room
Proponents of studio spaces, opposing partitions, place the shower directly in the bedroom. Whether they are driven by saving space or a desire for eccentricity is unknown, but such a decision does not leave anyone indifferent.
The photo shows a small, bright bedroom with a glass shower. If desired, the bathroom can be partitioned off using a sliding door.
If the area of the room allows, you can install a shower room in the bedroom. All communications, plumbing and pans are hidden behind glass. Instead of a tray, you can use a drain ladder, but then you need to slope the floor so that water does not get into the sleeping area.
Which is better in the shower, tray or tiles?
Many consumers are interested in the question of how best, more economically and quickly to install a ready-made shower tray or make it themselves. The following types of ready-made pallets are available in construction stores:
- enameled;
- iron;
- cast iron;
- acrylic;
- ceramic.
Undoubtedly, a ready-made pallet will save money and speed up the installation of the shower stall a little. But there are also disadvantages.
The enamel tray is very slippery and quite cold, so it is necessary to lay a rubber mat on top of it. If there are small children in the house, this is not the best option.
For cladding, products are used that have a relief or rough surface and a high slip resistance, which is less dangerous.
The iron pan is quite thin and prone to deformation. It also has poor sound insulation and is susceptible to corrosion.
The most durable is a cast iron pan. It is covered with enamel, has good sound insulation and can last a very long time. The only drawback is the appearance of chips on the enamel surface.
Acrylic - similar to acrylic bathtubs, it is very unreliable and requires careful handling.
Ceramic is the most expensive and quite reliable when used correctly. Disadvantage: Impacts may cause chips and cracks.
Which of the above options to choose is up to the buyer to decide, but still, a tile pallet has more advantages and disadvantages. All the same, the walls will be tiled, and it is quite difficult to find a ready-made pallet of the desired color. And the shape of the product is also not always suitable, especially if the shower is of non-standard shape.
The most common design is a dense, durable, durable and moisture-resistant porcelain stoneware or quartz vinyl finish.
Using tiles, you can decorate the floor, walls and ceiling in the shower in the same style and in matching colors. This option allows you to use even a small corner space in the bathroom. The tiles also allow you to build a deeper tray, which can, if necessary, replace the bathtub.
The use of tiles gives unlimited scope for imagination. For example, for convenience and greater comfort, a tile tray can be equipped with a floor heating system. For these purposes, special IP class systems are selected that can be installed in rooms with high humidity.
Types and sizes of cabins
If living space allows, choose the most spacious option - this will ensure the proper level of comfort, unobstructed access, and will allow you to place personal hygiene products. Varieties:
- square - 100*100 cm, 90*90 cm, 80*80 cm;
- rectangular with the longest side 120 cm, 110 cm, 100 cm, 90 cm, 80 cm;
- asymmetrical;
- created according to your measurements.
The range of sanitary cabins varies depending on the organization of space, the materials used for the walls, the pallet, the arrangement of doors and the presence of additional functions.
Types
Depending on the organization of space there are:
- Open booths are a simple design that involves installing a tray with walls. The advantage of this option is low price, quick and easy installation, low pallet. Among the disadvantages is the inability to use the overhead shower; your hands will always be busy.
- Closed boxes - a sealed design takes up more space, while at the same time being functional and convenient for people with disabilities and diseases of the musculoskeletal system.
If space and financial opportunity allow, the best option for organizing a shower room for the disabled is a closed box, which provides the necessary elements for convenience and safety.
Door organization
The following types of doors are installed in booths for people with disabilities:
- swing;
- sliding;
- harmonic;
- pendulum.
The last two options are not the best choice for an elderly person, since they do not have proper tightness and do not serve as a support if necessary. In conditions of limited space, sliding doors are suitable, while the swing option is preferable. Before purchasing, you need to check the presence of seals and sealing layers. Their absence can result in moisture getting onto the floor, making it slippery and dangerous for older people.
Pallet
The pallet plays an important role in safety issues. It should have a textured bottom, provide good stability, and protection from accidental slipping. An important detail for disabled people is an anti-slip coating; if it is not available, you can buy a diatomaceous earth or vinyl mat separately. The following materials are used for pallets:
- acrylic;
- ceramics;
- cast iron;
- steel.
In most models, a built-in seat is built into the tray, which is important for old people who cannot be in a forced sitting position for a long time. Depending on the height and build of a person, you can adjust the seat by setting the desired height.
Material
Plumbing fixtures for people with disabilities are made of plastic and glass. Despite the affordable price of plastic models, the parts will not last long; plastic does not have the strength that tempered glass is famous for. Advantages of glass sanitary cabins for disabled people:
- aesthetics;
- good waterproofing;
- easy care;
- environmental friendliness
- strength.
To ensure that tempered glass lasts a long time without losing its aesthetic properties, use gentle cleaning agents and, if necessary, apply a moisture-repellent coating to the surface.
Interesting ideas for decorating a shower room in different styles
- If you want to achieve an elegant, stylish and at the same time discreet design, you need to use tiles with marble effect, which will perform all the functions of tiles. At the same time, it will emphasize the presentability of the shower room and add a touch of discreet luxury. As decoration, you can use gold-plated accessories for towels, as well as gold-plated sanitary ware and other decorative elements. All these accents will emphasize the sophistication of the style.
- Natural motifs are most suitable for wood-effect tiles. Stylization inspired by nature in combination with elements of ethnic motifs is very relevant today. Also, wood-look ceramic tiles are perfect for a vintage shower or eco-style. In a rustic or country style, imitation wood will allow you to feel the atmosphere of a country bathhouse.
To create your own unique design, experts recommend using and combining various materials: stone, mirror, ceramics, glass and chromed metal.
Ideas for decorating a shower stall in various styles
With proper decoration of the shower, you can create a truly beautiful design for any interior style, such as loft, Provence, country, classic or modern style.
For example, for modern styling, a laconic finish in basic and neutral colors is used, which is sometimes supplemented with bright elements. For Provence, they choose fragmentary use of mosaic or patchwork tiles in the patchwork style, and in an urban loft they use no less organic hog tiles or cladding with imitation of aged surfaces and building materials.
The photo shows a shower made of gray boar tiles in the interior of a loft-style bathroom.
Nuances when installing a small tile shower
When installing a small shower made of tiles, you should exclude the model of doors that open inward. Especially if there are elderly or overweight people in the house. For them, this option will make it difficult to leave the booth.
It is convenient to use doors with a sliding mechanism. The ideal option for a small shower in a small bathroom is a corner one.
Light and transparent sliding doors will give the effect of free space.
Design solution for creating a bathroom in the bedroom
Particular attention should be paid to the placement of the bathroom itself. It is important to approach wisely and seriously the choice of place where plumbing fixtures and common pieces of furniture will be located. The main variations include:
Read here: Bedroom with light furniture - fashionable and cozy design (70 photos)
Arrangement by the window is suitable for a romantic option in a vintage style. This method is considered the most advantageous.
The shadow side of the room. It is better if it is a corner space, similar to the one shown in the photo of the bathroom in the bedroom, with the presence of an unusual shower curtain or a special screen with a sliding mechanism. This option makes it possible to hide the presence of such a combination as much as possible.
It is better if the bath is placed on a raised platform or a so-called podium with several steps.
A good option is to immerse the bathtub in the floor, and it looks quite presentable.
