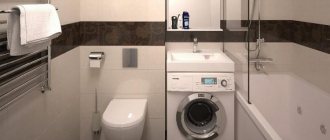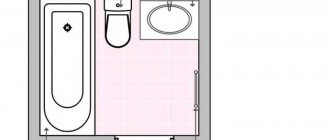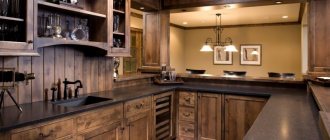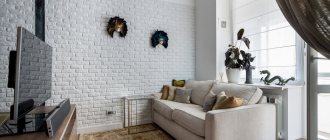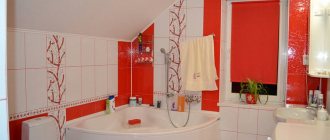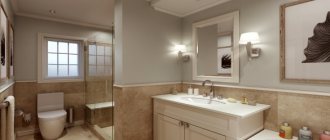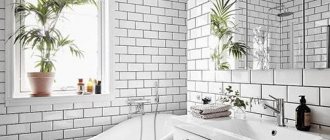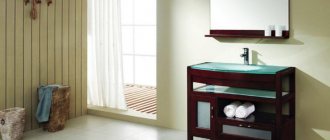Many today have bathrooms with an area of 3 square meters. m., and smaller kitchens. If you get a bathroom with an area of six square meters, this can be considered lucky. For such a bathroom, you can choose from many types of plumbing fixtures and consider different interior options.
You can create a chic design in a 6 square meter bathroom
How to choose a bathroom design 6 sq. m.
Let's start with the main thing - the choice of plumbing. Six meters will fit a whole set of the following options for sanitary and other equipment, furniture and various items:
- bathroom,
- shower cabin,
- bidet,
- toilet (possibly with bidet function),
- sink,
- washing machine,
- dryer,
- TV (special moisture-resistant models),
- electric fireplace,
- sink cabinet,
- mirror with shelf(s),
- additional magnifying mirror,
- floor cabinet,
- wall cabinet,
- curtain rod,
- wall handle (convenient to hold, especially for older people),
- toilet paper holder,
- heated towel rail,
- trash can and much more.
In such an area you can arrange many useful things.
Replacing plumbing fixtures is more difficult than changing furniture, so before planning it is worth deciding what plumbing fixtures are needed.
Be careful when choosing plumbing fixtures
If your priority is to have a shower and a bathtub at the same time, or you definitely want to have a separate bidet, you should start planning with these plumbing items.
A competent approach will allow you to place everything you need in a small area.
Please note: designers charge money for services based on the area of the room, for 6 square meters. m they will be inexpensive.
The designer will professionally help you measure the room and accurately arrange items. Interaction today takes place in person or online - many designers already serve international clients.
A specialist will be helpful in planning lighting and placement of outlets. This is a significant part of the project. All parts of the room should be well lit, especially the mirror. The placement of lighting fixtures and design techniques allow you to visually expand the space. Add to this the professionally executed design, and you will be pleased that you entrusted the work to a specialist.
Contact an experienced specialist if you want to create a nice design
A common layout for a combined bathroom with an area of 6 square meters. m – installation of a bath along a short wall. The second wall is occupied by a door. The third has a washbasin (with a cabinet and a washing machine), the fourth has a toilet, bidet, and wardrobe.
If you want to place a shower stall with a bathtub, consider placing them against a short wall: in one corner there is a shower stall, from the other corner, parallel to the long wall, the bathroom begins. The remaining items are placed based on the parameters of the room.
Place the bathtub and shower stall side by side
In long, narrow rooms, it makes sense to place the bathtub or shower stall against a short wall, and place the rest along one long wall. Use special design and lighting techniques to make the space feel cozy and less long; an experienced designer will suggest them.
The shower stall will be spacious if placed along a short wall
Place more useful things by using assembled items - a bathtub combined with a shower, a toilet with a bidet function, a washing machine with a dryer (2 in 1), install a narrow washing machine, a closet with a built-in TV. If you couldn’t find furniture of the right size, make it to order. You can take an idea, for example, from an Italian furniture catalog, and order an analogue at a significantly lower price in Russia. The designer will suggest a high-quality workshop.
Shower and bath will fit on six square meters
Make exclusive bathroom furniture
Additionally, you can use a partition-rack to make a podium.
Use partitions for zoning
What materials are used today to decorate bathrooms? There are quite a lot of them. The main thing is that only materials that are moisture resistant and include components that are considered antibacterial (prevention of mold and mildew) are suitable.
- Ceramic tiles are a traditional solution. Ceramic tiles cover the floor and walls in whole or in part.
- Mosaic, unlike ceramic tiles, is ideal for decorating curved parts of a room. An epoxy grout mixture will completely eliminate the absorption of moisture into the seams - the mosaic is laid next to the plumbing.
- Coloring. Today, in addition to oil paint, the following compositions are used: water-based, alkyd, silicate, silicone, chlorinated rubber. It is worth using paint after the walls have been properly leveled. Paints are even used near the shower - there are completely waterproof options.
- Wallpaper. The walls that are not adjacent to the plumbing are finished with washable finishes, thanks to which the bathroom will inexpensively acquire an attractive appearance.
- Decorative plaster. It is recommended to use façade options. Consider Venetian plaster coated with varnish - although expensive, but practical.
- PVC wall panels. Creating the appearance of tiles, they are easy to clean and are much easier to install than ceramic tiles.
- Wood. Remember, the material is traditionally used for the construction of ships and baths.
- Natural and artificial stone. The material is often used in fragments, it looks stylish and expensive (natural marble is also expensive).
- Wall linoleum. The new material, which interested buyers, can be washed many times and can be conveniently cut with scissors. True, the range is still narrow.
- A budget finishing option is to use self-adhesive film. The material can quickly lose its appearance.
Decorative stone in warm colors goes well with wood
Furnishing features
A 2 by 2 meter bathroom does not allow many planning projects to be considered. The choice of furniture and plumbing will be determined by:
- Dimensions of each wall;
- Location of the doorway;
- Place of water supply and drainage.
The correct arrangement of furniture and plumbing fixtures will make the bathroom more functional and cozy
Based on this, you need to decide what furniture and plumbing can fit in a small bathroom.
Which bath to choose
If there is an extreme need, and the length of one of the walls allows you to install a full bath, this option is possible. However, you need to take into account that in a small bathroom there will no longer be room for other furniture. Therefore, if possible, it is better to abandon a large bathtub and choose a compact sit-down or corner one.
- The plumbing market today offers many compact acrylic bathtubs, the smallest sizes of which start from 120 cm (length).
- Corner options do not clutter the interior of a small 2 by 2 meter bathroom, leaving the center of the room free. Such bathtubs can be shaped like a “quarter circle” or will be extended along one side.
To save useful space, a bathtub with a beveled corner is often used.
Any option fits well into the design of a 2 by 2 meter bathroom, as can be seen from the presented photos.
Shower instead of bath
An alternative to a bath, if there are no small children in the house, is to install a cabin or organize a shower area. In this case, it is better to choose a corner option with a semicircular door. The absence of sharp corners in a small bathroom will avoid unnecessary injuries. It is better to choose a compact shower room (minimum size of the cabin is 80*80 cm).
Corner shower cabins significantly save space and look very stylish in the interior of a small bathroom
As an option, you can install a glass partition and organize a drainage point in the floor, without installing a tray. Now you have the opportunity to organize a real tropical shower - and your children’s delight will know no bounds. Such a shower area will be closed only during use, and the glass partition will not block the light, and the small bathroom will not seem cramped and dark.
Before installing a shower indoors, you should take care of the drainage
Toilet installation
Create a design for a small bathroom without a toilet, even with an area of 2 square meters. meters is not the most difficult task. The photo shows different ways of arranging furniture. But if you also need to fit a toilet into the bathroom, only design virtuosos can do it.
However, not everything is so critical. Even minimal square meters can accommodate compact plumbing fixtures. Corner options, in which the tank is triangular and fits neatly into the corner, will not take up much space.
To save space, very often in combined bathrooms the toilet is installed in the far corner
If there is a small niche in the bathroom, you can install a compact toilet here. There are two options - place a shelf or a wall cabinet for household chemicals in a niche above the cistern, or choose a wall-hung toilet with an installation.
The ideal place to place a toilet in a small room is a niche
Should I give up the washbasin?
Giving up a washbasin if you have a bathtub may be justified by the desire to save a few square centimeters, but is it worth it? The plumbing market offers interesting types of mini-sinks measuring 30*20 and even smaller, corner washbasins, for which you can always find a place. Therefore, you shouldn’t give up convenience, you just need to find the element that fits perfectly into the size and design of a small 2x2 meter bathroom.
To save money, the sink is often replaced by the bath itself.
Pay attention to the photo - the compact bowl is placed on the countertop hanging over the bathtub. This version of the overlay bowl is this year’s trend.
It does not spoil the interior; it allows you to place a cabinet below for bath or household items, and the table top serves as a shelf for small hygiene items.
An ideal solution for small spaces would be a corner sink located above the bathtub.
Another fashion trend is a transparent bowl, a transparent tabletop. Ultra-modern high-tech offers a convenient and stylish option for a small bathroom. Only the water supply and drain pipes are visible - glossy, shiny - a design element in itself. The whole structure seems to float in the air.
A transparent sink is a must-have in modern bathroom design
Design project of a bathroom 6 sq. m
What does a complete professional design project done by a specialist include?
- The design project is drawn up on the basis of technical specifications - wishes, including a set of items, color preferences, budget. It is worth recording the task in writing.
- Drawing up a project based on measurements. Measurements are taken for the floor, walls, niches, ledges.
- Planning and placement solutions. The necessary new partitions are drawn on the plan, unnecessary ones are removed, and the placement of furniture and plumbing is indicated. Usually the designer offers several layout options and searches for the optimal one.
- Choice of colors and style. There are several common styles that the designer will help you navigate. Showcase your favorite examples in magazines, on websites, provide links to your favorite color and design solutions. The designer will suggest a basic line.
- Project plan for the installation of electrical appliances. The necessary lighting, sockets, and wiring for built-in lighting are taken into account.
- Drawings of items made to order.
- A sketch project will help you see the general appearance of the future room. If necessary, make changes.
- A 3D project allows you to examine the future interior in detail.
- Working documentation.
A bathroom design project must take into account all the details
Discuss everything with the designer before purchasing materials, plumbing and paying for work.
Based on correct measurements, a 3D project is created
Don't be limited by BTI plans when making production decisions. They may have significant inaccuracies, and actual wall dimensions may vary greatly at different heights. Accurate measurements must be taken on site. If the designer works remotely, make changes yourself based on his recommendations.
Features of bathrooms 6 sq. m
The first difference is whether a combined bathroom or a separate bathroom is planned (this area allows for both options).
Stylish and practical bathroom in a combined bathroom
The most significant features are the number of doors and the overall dimensions of the room. In long and square rooms, the arrangement and design will be different. The presence of a second door reduces usable space, use special solutions.
It is worthwhile to carefully approach the planning of rooms with irregular outlines, various niches, protrusions, it is worth choosing the optimal equipment and building in cabinets. The measurements must be made accurately.
The sink is well placed in the wall recess to the right of the entrance
Unusual bathroom decor and lighting, finishing touches to the interior
Interior details, which are the highlight of the design, are carried out at the final stage, but are usually planned much in advance. This applies in particular to lighting. If wiring has not been planned, any electrical appliance will be difficult to install without exposed wires. Therefore, we advise you to involve a designer, so as not to be disappointed later, having spent a large sum on repairs.
Good lighting will add coziness to the interior
The decor will be made unusual by mosaic panels, a podium, rounded interior elements (ceilings, partitions), rarely used materials (stone), rare design of plumbing fixtures, photo printing on tiles, the use of windows and living plants. Many similar ideas can be found on the Internet. The participation of a professional will certainly help create a unique project.
Tiles with photo printing will enliven the bathroom interior
When you don’t want any major alterations, but there is a desire to update the design of a 6 sq. m bathroom. m, try ordering such a decoration service. Traditionally it is used for larger objects, but perhaps the designer will find some solutions. Holders of various items, curtains, lamps can be replaced, the design of one wall can be changed, etc.
It is enough to change the lighting and curtains to transform the bathroom
Lighting and accessories
Installation of lighting fixtures for the bathroom should be provided for at the renovation stage. If you install a suspended ceiling, then all the wires can be hidden under it.
For this room, the presence of different power lamps is welcome. If you do laundry or cleaning, you can turn on general lighting in the form of a chandelier on the ceiling. While taking hygiene procedures, it is pleasant to soak in a warm bath, listening to pleasant music and dim lights.
Almost no room is complete without accessories. The bathroom is also full of them. Starting from a stand for toothbrushes and ending with a rug on the floor.
If there is furniture in the room, then you can do without shelves, although it is much more convenient to place toothbrushes and soap on them. Often such devices are hung near the sink so that you don’t have to reach far.
No matter how many cabinets and shelves there are in the bathroom, you cannot do without hooks. We hang towels and bathrobes on them. Hooks can be self-tapping or regular with Velcro. The selection of such accessories in any store is huge.
Dirty laundry should also have its place. Usually special baskets are used for these purposes.
If the shower stall has a door, then the bathtub is usually separated from the rest of the space by a curtain. A large selection of such products in stores allows you to choose a design to suit any decor style.
The cheapest curtains are made of polyethylene, but they cannot boast of their durability and practicality. Perhaps their price is their only advantage.
Vinyl curtains are usually equipped with weights so as not to stick to your wet body during procedures.
Textile curtains impregnated with a water-repellent composition not only look beautiful, but are also more practical.
Nowadays glass curtains are becoming more and more popular. They have their own installation subtleties, the cost is much higher than all others, but it's worth it.
The finishing touch to the design is a rug on the floor.
When purchasing such a bathroom accessory, pay attention not only to its appearance and design so that it fits harmoniously into the interior of the room, but also to the material. It is desirable that it is not afraid of high humidity and is easy to wash
Advice. Choose bathroom accessories that match the color of the wall covering; they, merging with the room, will not take away the necessary centimeters.
Beautiful ceramics on the walls and floor in a small bathroom
White sanitary ware against the background of dark walls looks beautiful and stylish; excellent design for a small bathroom
Beige bathroom of 6 squares with beautiful mosaics on the wall
Contrasting 6-square bathroom interior with white walls and dark flooring
Convenient and practical division of a small bathroom
Magic white bathtub interior makes the room visually larger
Beautiful and comfortable design of a 6 sq.m. bathroom. meters
High-tech style in the interior of a miniature bathroom
Harmony of black and white in the design of a 6 square meter bathroom
A harmonious combination of white and blue colors in the interior of a bathroom in the attic
Color solutions for 6-meter bathrooms
Although this is a good size by Russian standards, a 6-meter room cannot be called spacious. Therefore, you need to carefully consider the choice of colors for the future interior. Using very dark or saturated colors can narrow the perception of space, making the room seem cramped. It is worth using lighter shades, including combining them with other colors.
Turquoise colors and good lighting will make the bathroom sparkle
Using different shades also allows you to zone the space, for example, if you have a long and narrow room.
The snow-white bathtub and floor contrast with the dark brown ceiling and bedside table under the washbasin
The choice of colors for finishing materials today is wide; any desires and ideas can be fulfilled.
Feel free to experiment with colors
Juicy blue color will dilute the boring whiteness of tiles and plumbing fixtures
Decoration Materials
To decorate the bathroom, be sure to use finishing materials that are highly moisture resistant. These include vinyl and non-woven wallpaper, glass wallpaper, paint, plastic wall panels, ceramic tiles, artificial or natural stone.
The proposed options differ in cost. When renovating a bathroom on a budget, you can use wallpaper, tiles or plastic panels. Using mosaic tiles or stone are more expensive options.
Bathrooms 6 sq. m. - comfort and aesthetics in one bottle
On an area of 6 sq. m you will be able to place all the necessary plumbing fixtures, as well as bring to life your idea of the ideal bathroom design.
And on six square meters you can create comfort
A small combined bathroom will look aesthetically pleasing
Create your own practical and beautiful bathroom
Allow yourself a new interesting bathroom design of 6 sq. m. and convenient modern plumbing!
Combined bathroom
In small apartments, such as Khrushchev or Stalin buildings, options for a combined bathroom and toilet are more often used.
In order for the functionality of the restroom to meet the needs of the owners, before starting repairs, you need to think not only about the placement of plumbing fixtures, but also how to hide pipes and meters and ensure intensive and reliable air exchange.
Good ventilation or exhaust hood will not be superfluous here. If the bathroom interior is 5 sq.m. thought out to the smallest detail, the useful and necessary space will also become comfortable.
The days of plumbing shortages are long gone. Today in shopping centers there are a lot of proposals for decorating combined areas, so it will not be difficult to choose a corner toilet, a miniature sink, add functional compact furniture, and fit the required washing machine under the washbasin or hang it in a free partition.
You can separate the toilet area from the bathroom using frosted glass partitions or a plasterboard shelving unit.
Below we offer examples of beautiful bathrooms of 5 sq.m. With their help, you can decide what is right for you, and what parts you can completely do without.

